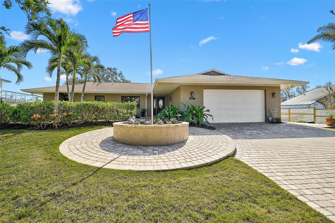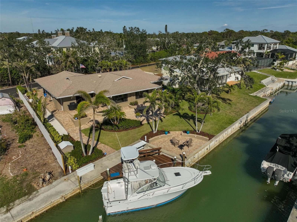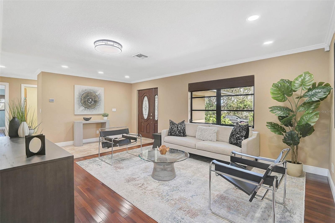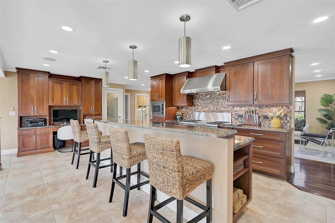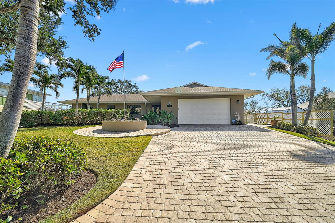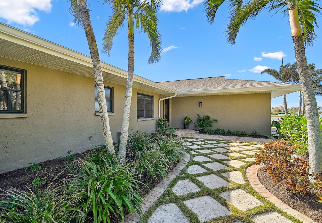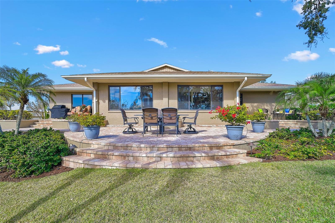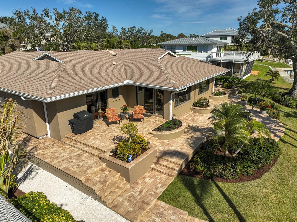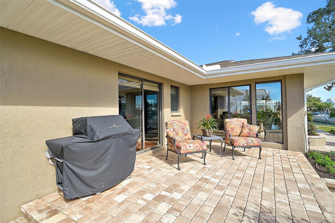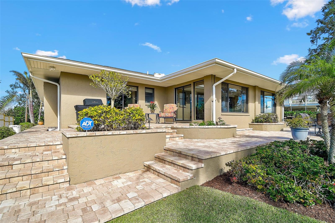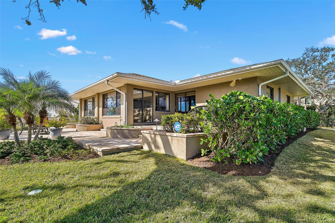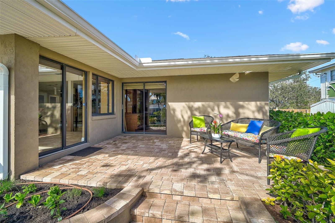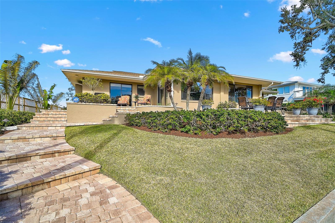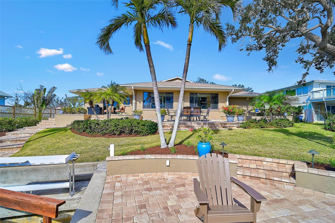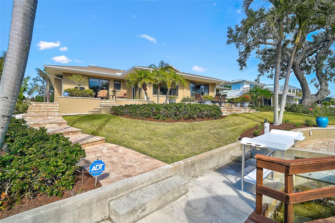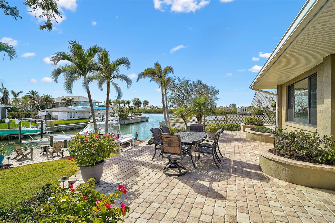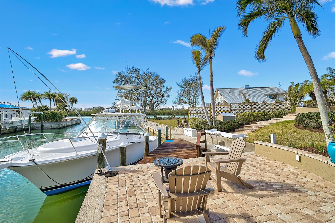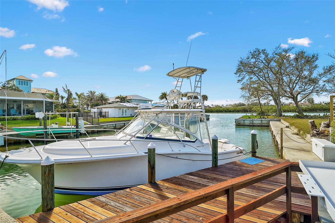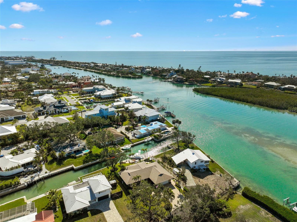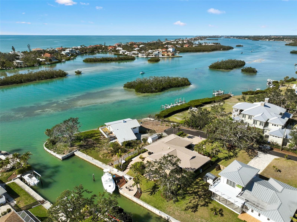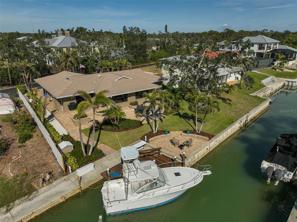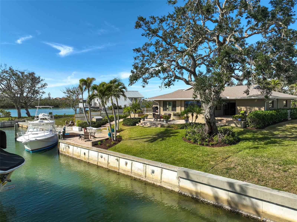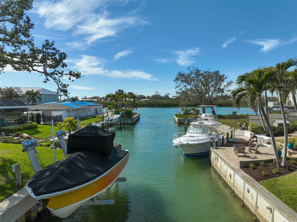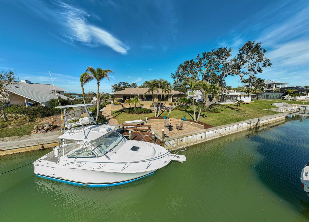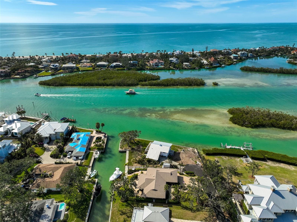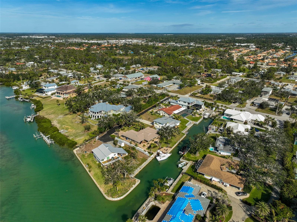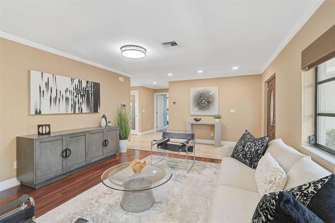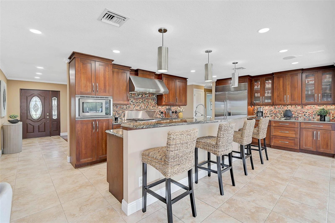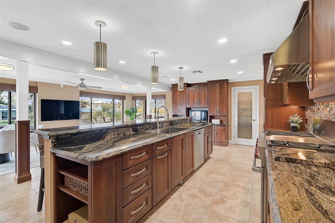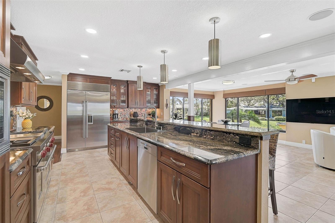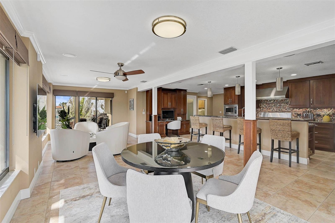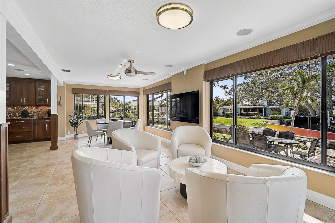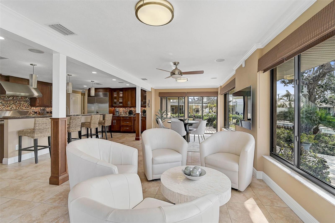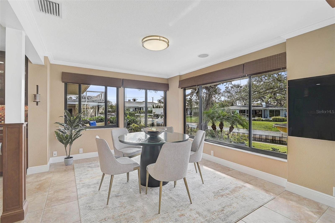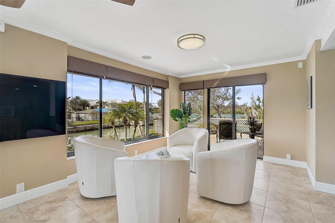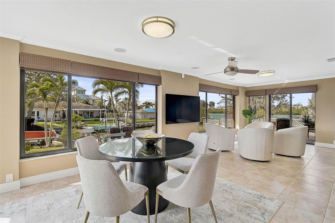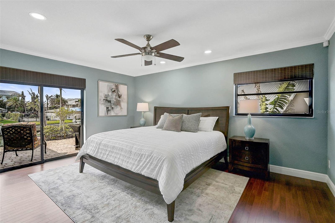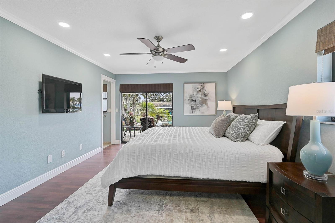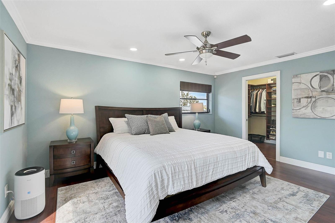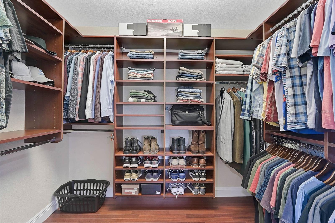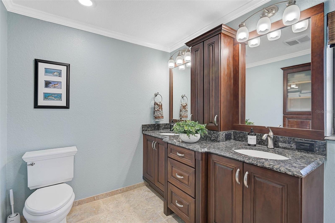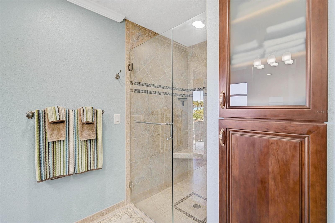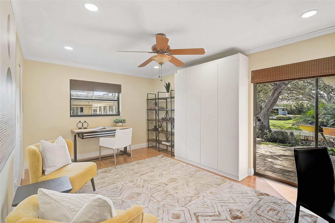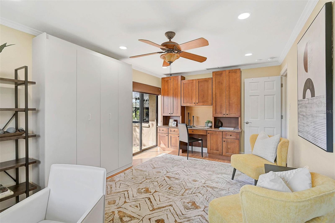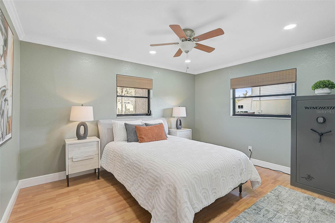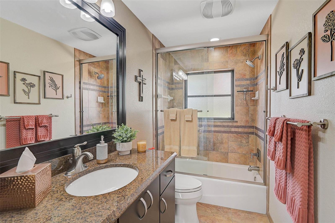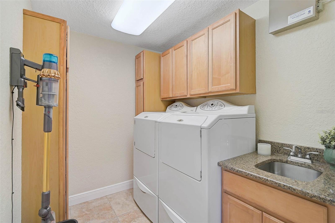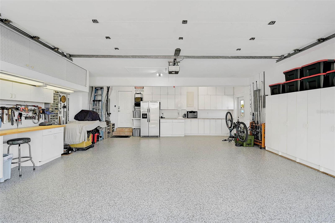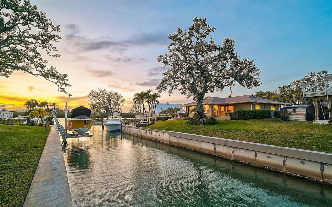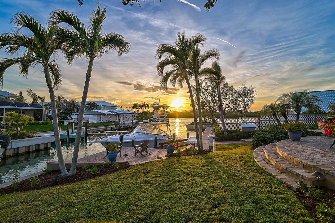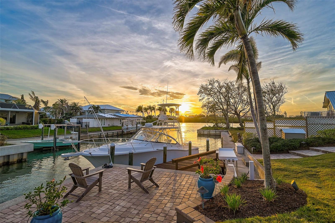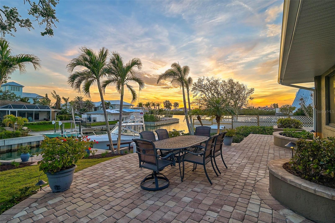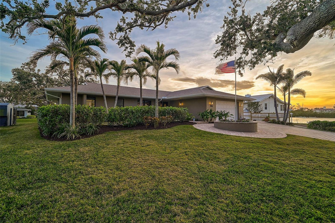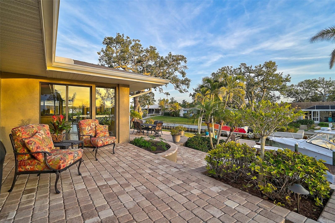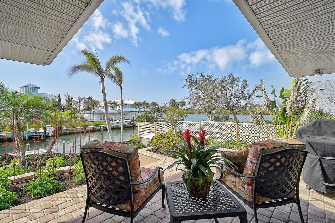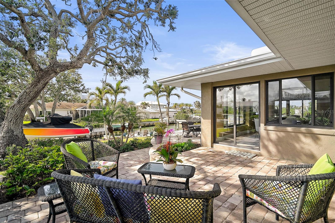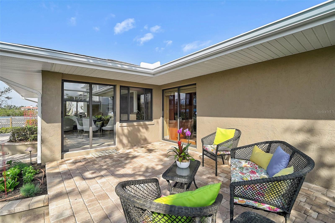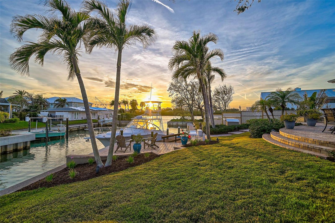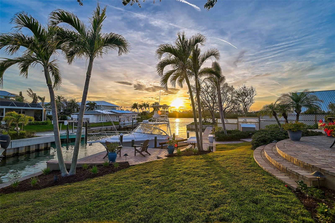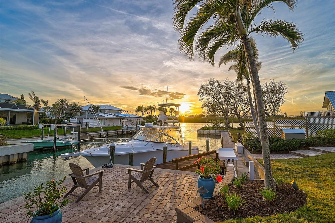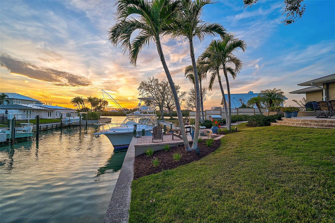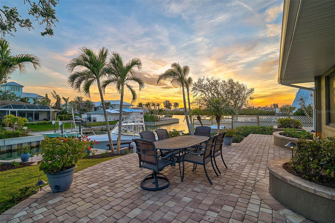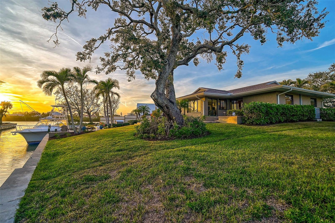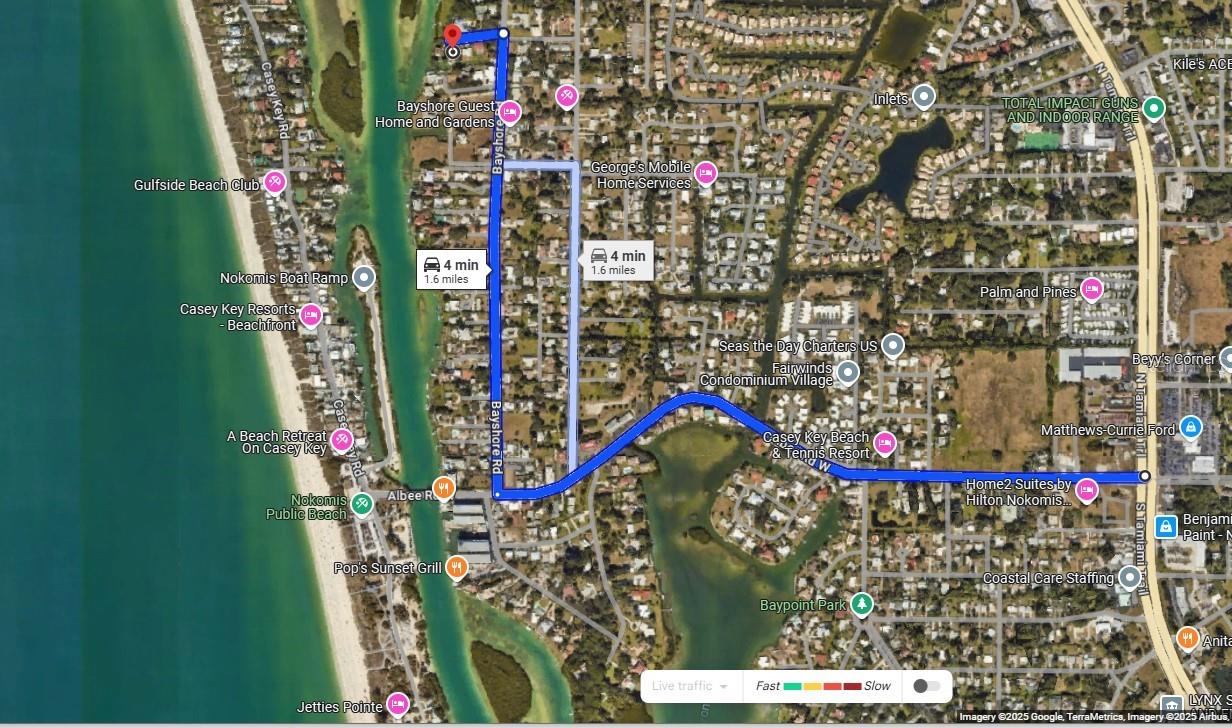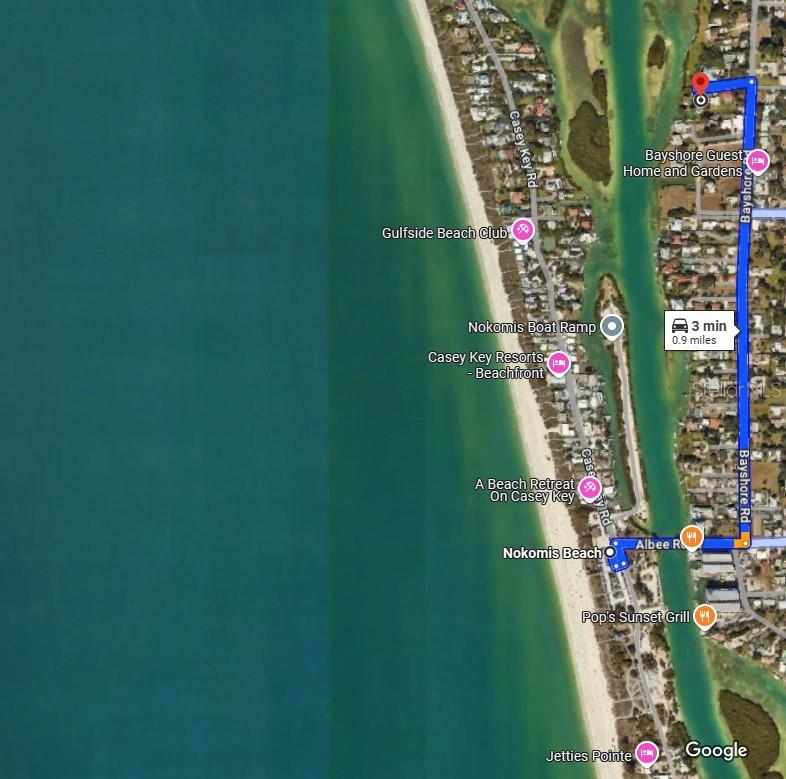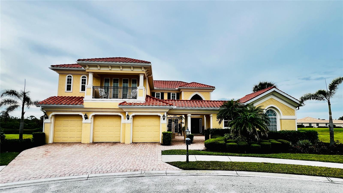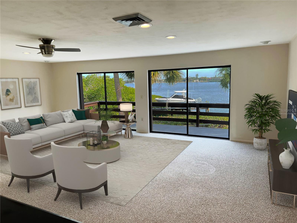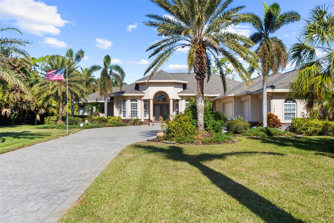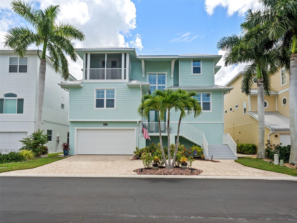641 Bayshore Road, NOKOMIS, FL 34275
Property Photos
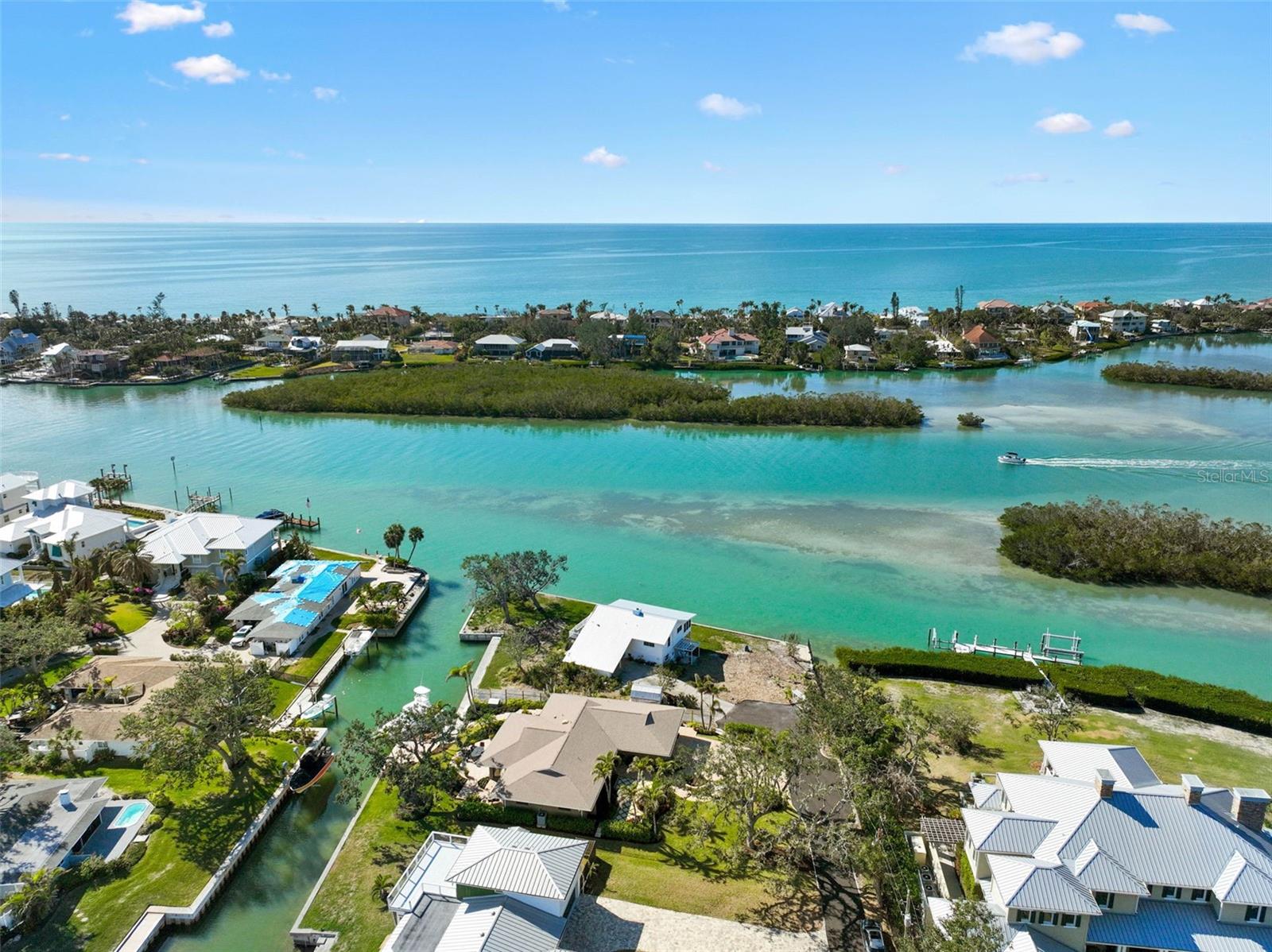
Would you like to sell your home before you purchase this one?
Priced at Only: $2,150,000
For more Information Call:
Address: 641 Bayshore Road, NOKOMIS, FL 34275
Property Location and Similar Properties
- MLS#: N6137237 ( Residential )
- Street Address: 641 Bayshore Road
- Viewed: 36
- Price: $2,150,000
- Price sqft: $695
- Waterfront: Yes
- Wateraccess: Yes
- Waterfront Type: Canal - Saltwater
- Year Built: 1981
- Bldg sqft: 3092
- Bedrooms: 3
- Total Baths: 2
- Full Baths: 2
- Garage / Parking Spaces: 2
- Days On Market: 47
- Additional Information
- Geolocation: 27.133 / -82.4684
- County: SARASOTA
- City: NOKOMIS
- Zipcode: 34275
- Subdivision: J K Myrtle Hill Sub
- Elementary School: Pine View School
- Middle School: Laurel Nokomis Middle
- High School: Venice Senior High
- Provided by: HOMESMART
- Contact: Kimberly Lingley, PLLC
- 407-476-0461

- DMCA Notice
-
DescriptionPerfectly nestled between the culturally rich Sarasota and the quaint charm of Venice, this home is your gateway to the Nokomis, Siesta Key, and Venice beaches. Here, life unfolds in a symphony of sun, sand, and sea! The No. 1 rated Pine View School is nearby. Indeed, you may indulge in every hobby you can dream of. Traverse the Legacy Biking Trail, unwind with around of trap, skeet or sporting clays at Knights Trail Park, or get your equine fix at Fox Lea Farm. Dine and shop by golf cart along the waterfront, and embrace the homes signature activities: sunset gazing, boating, and fishing. Step out to your boat in the back yard and be on the Gulf of America in minutes. For those who crave an unmatched waterfront existence, there's simply no comparison. This modern abode perches regally on a lot crafted for outdoor enjoyment, with professional landscaping, and terraced paver areas that invite you to bask in the glory of Florida Gulf Coast sunsets. Elegant landscape lighting casts a glow on the three mature oak trees, showcasing the home's natural allure. Step into a chef's kitchen that's a culinary dreamland, boasting a Wolf gourmet range, a Sub Zero refrigerator freezer, and a Bosch dishwasher. Custom built, solid cherry cabinets with soft close features and a walk in butlers pantry provide endless storage. The heart of this home is the 12 foot granite island, complete with an eat in bar, overlooking two chef curated vegetable and herb gardens and the soothing intracoastal waters. Large windows and sliders bathe the space in natural light, blurring the lines between indoors and out. A true split floor plan keeps the master en suite distinct from two additional bedrooms, each boasting custom built walk in closets. The oversized garage, freshly coated in epoxy, is a dream for organization and storage, ideally suited for your fishing and boating gear. The dock stands ready for your catch of the day, equipped with a custom fillet table, fresh water, dockbox storage, and dockside power. Don't miss your chance to experience this truly exceptional home!
Payment Calculator
- Principal & Interest -
- Property Tax $
- Home Insurance $
- HOA Fees $
- Monthly -
For a Fast & FREE Mortgage Pre-Approval Apply Now
Apply Now
 Apply Now
Apply NowFeatures
Building and Construction
- Covered Spaces: 0.00
- Exterior Features: Garden, Irrigation System, Lighting, Outdoor Grill, Rain Gutters, Sliding Doors
- Flooring: Laminate, Tile, Wood
- Living Area: 2162.00
- Roof: Shingle
Property Information
- Property Condition: Completed
Land Information
- Lot Features: In County, Landscaped, Private
School Information
- High School: Venice Senior High
- Middle School: Laurel Nokomis Middle
- School Elementary: Pine View School
Garage and Parking
- Garage Spaces: 2.00
- Open Parking Spaces: 0.00
- Parking Features: Garage Door Opener, Golf Cart Parking, Ground Level, Guest, Oversized
Eco-Communities
- Water Source: Well
Utilities
- Carport Spaces: 0.00
- Cooling: Central Air
- Heating: Central, Electric, Propane
- Sewer: Septic Tank
- Utilities: Cable Connected, Electricity Connected, Propane, Public, Sprinkler Well, Water Connected
Finance and Tax Information
- Home Owners Association Fee: 0.00
- Insurance Expense: 0.00
- Net Operating Income: 0.00
- Other Expense: 0.00
- Tax Year: 2024
Other Features
- Appliances: Dishwasher, Dryer, Exhaust Fan, Freezer, Gas Water Heater, Ice Maker, Indoor Grill, Microwave, Refrigerator, Tankless Water Heater, Washer, Water Filtration System
- Country: US
- Interior Features: Ceiling Fans(s), Crown Molding, Eat-in Kitchen, High Ceilings, Kitchen/Family Room Combo, Living Room/Dining Room Combo, Open Floorplan, Primary Bedroom Main Floor, Solid Surface Counters, Solid Wood Cabinets, Split Bedroom, Stone Counters, Thermostat, Walk-In Closet(s), Window Treatments
- Legal Description: LOT 4 J K & MYRTLE HILL SUB
- Levels: One
- Area Major: 34275 - Nokomis/North Venice
- Occupant Type: Vacant
- Parcel Number: 0168090004
- View: Water
- Views: 36
- Zoning Code: RSF1
Similar Properties
Nearby Subdivisions
0000
2137decker
Aria
Aria Ph Ii
Aria Ph Iii
Aria Phase 2
Barnes Pkwy
Bay Point Corr Of
Calusa Lakes
Calusa Park
Calusa Park Ph 2
Casas Bonitas
Casas Bonitas Sub
Casey Cove
Casey Key
Casey Key Estates
Cassata Lakes
Cassata Lakes Ph I
Cecilia Court
Channel Acres
Cielo
Citrus Highlands
Colonial Bay Acres
Cottagescurry Crk
Curry Cove
Enchanted Isles
Falcon Trace At Calusa Lakes
Gedney Richard H Inc
Inlets
Inlets Sec 01
Inlets Sec 02
Inlets Sec 03
Inlets Sec 04
Inlets Sec 06
Inlets Sec 09
J K Myrtle Hill Sub
Lake In The Woods
Lakeside Cottages
Laurel Grove
Laurel Hollow
Laurel Landings Estates
Laurel Woodlands
Laurel Woods
Legacy Groves Phase 1
Magnolia Bay
Magnolia Bay South Ph 1
Magnolia Bay South Phase 1
Metes And Bounds
Milano
Milano Ph 2 Rep 1
Milanoph 2
Milanoph 2replat 1
Mission Estates
Mission Valley Estate Sec A
Mission Valley Estate Sec B1
Mobile City
Nokomis
Nokomis Acres
Nokomis Acres Add Amd
Nokomis Acres Amd
Nokomis Gardens
Nokomis Heights
Nokomis Heights Sub
None
Not Applicable
Palmero
Preserve At Mission Valley
Queen Palms
Shakett Creek Pointe
Sorrento Bayside
Sorrento Cay
Sorrento East
Sorrento South
Sorrento Villas
Sorrento Villas 4
Sorrento Villas 5
Sorrento Villas 6
Sorrento Woods
Spoonbill Hammock
Springhill Park
Talon Preserve
Talon Preserve On Palmer Ranch
Talon Preserve Ph 1a 1b 1c
Talon Preserve Ph 4
Talon Preserve Ph 5a
Talon Preserve Phase 4
Talon Preserve Phs 1a 1b 1c
Tiburon
Twin Laurel Estates
Venetian Gardens
Venetian Golf Riv Club Ph 03g
Venice Byway
Venice Woodlands
Venice Woodlands Ph 1
Venice Woodlands Ph 2b
Vicenza
Vicenza Ph 1
Vicenza Phase 1
Vicenza Phase 2
Vistera Of Venice
Vistera Phase 1
Waterfront Estates
Windwood
Woodland Acres

- Nicole Haltaufderhyde, REALTOR ®
- Tropic Shores Realty
- Mobile: 352.425.0845
- 352.425.0845
- nicoleverna@gmail.com



