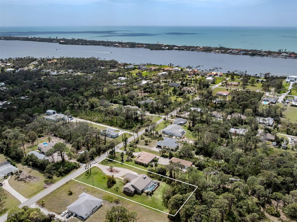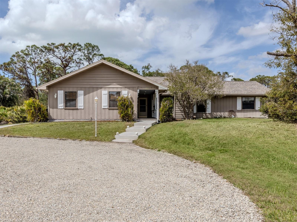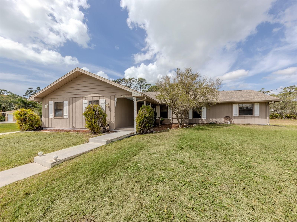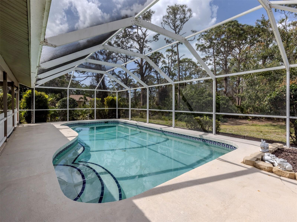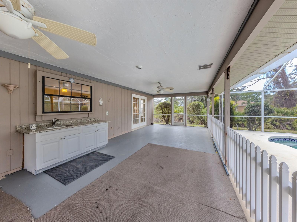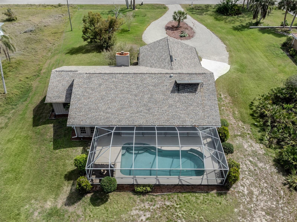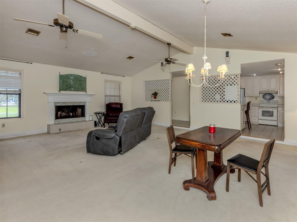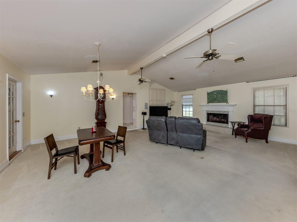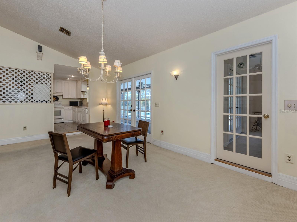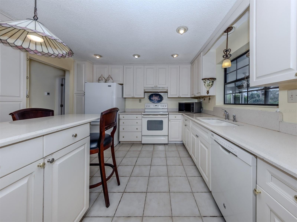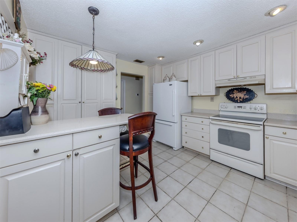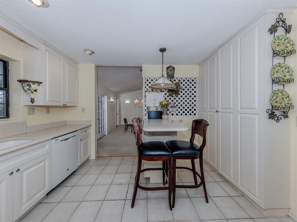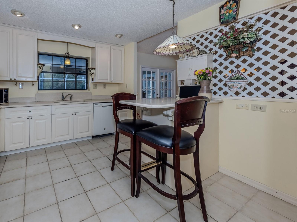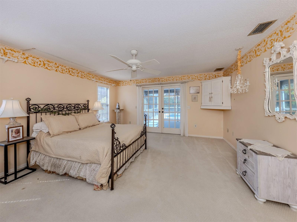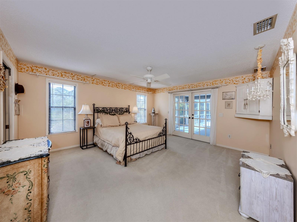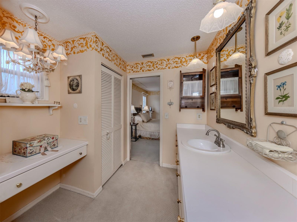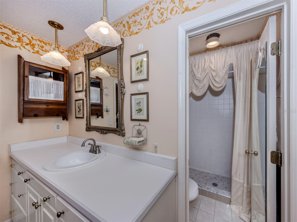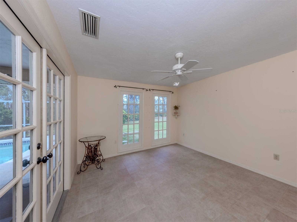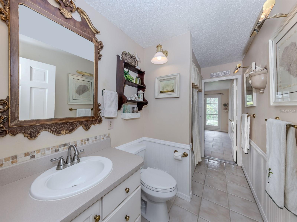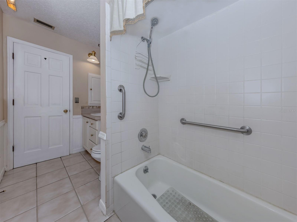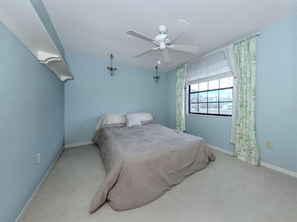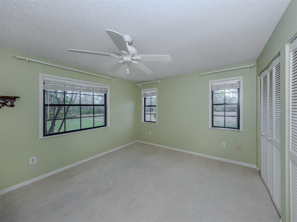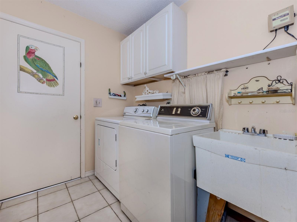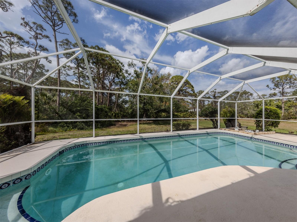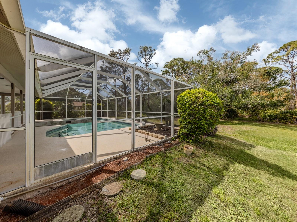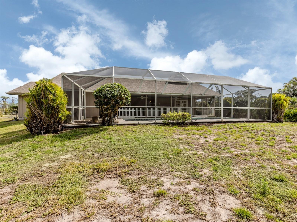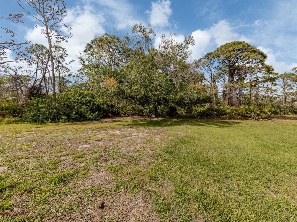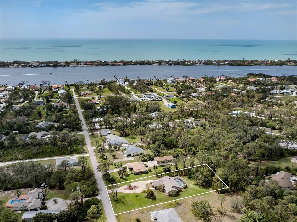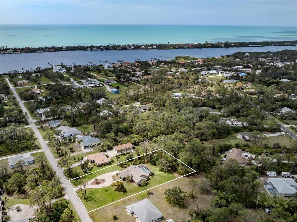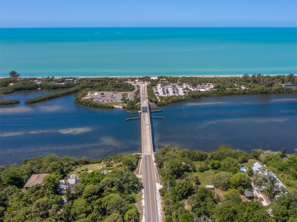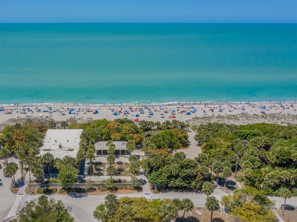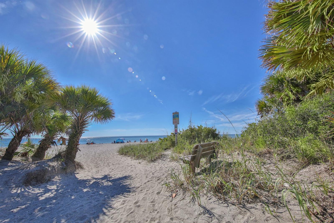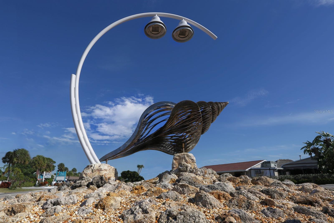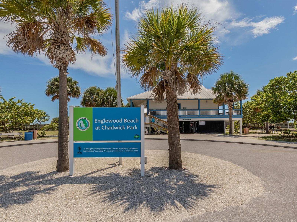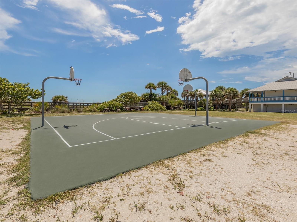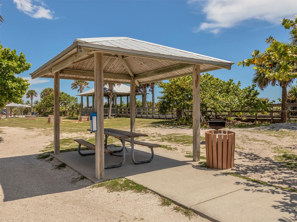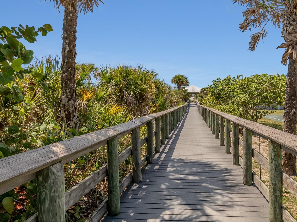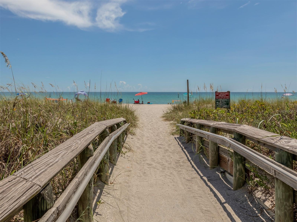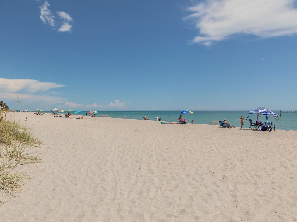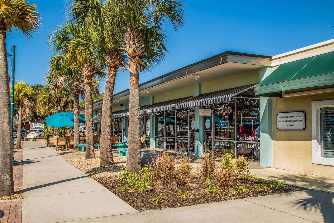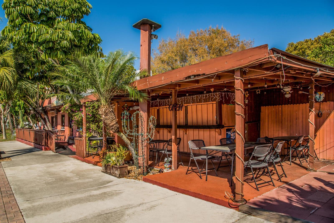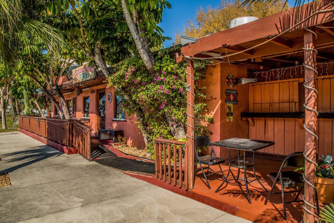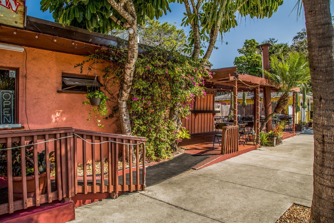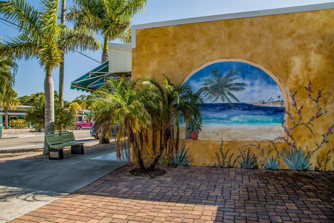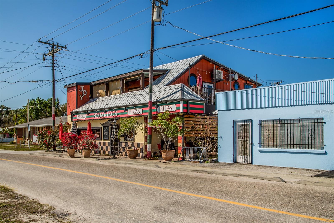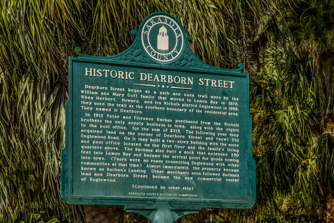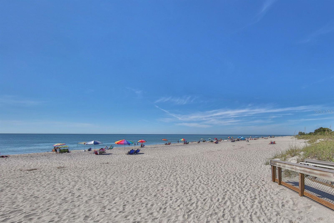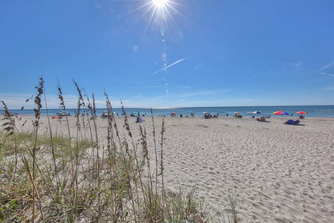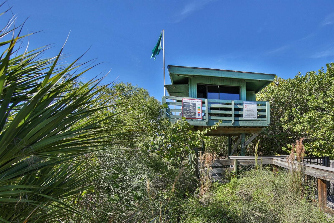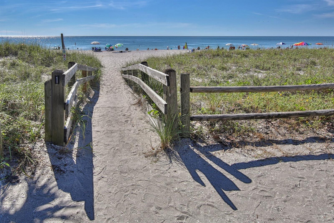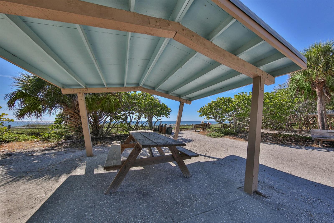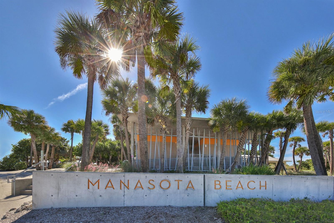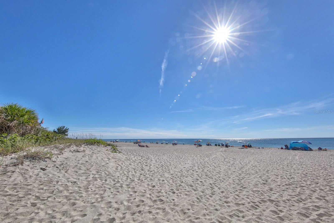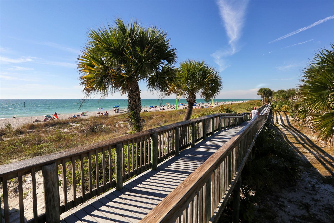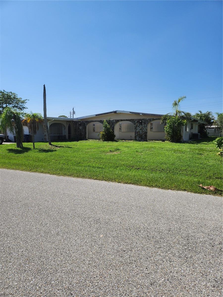1740 Chadwick Road, ENGLEWOOD, FL 34223
Property Photos
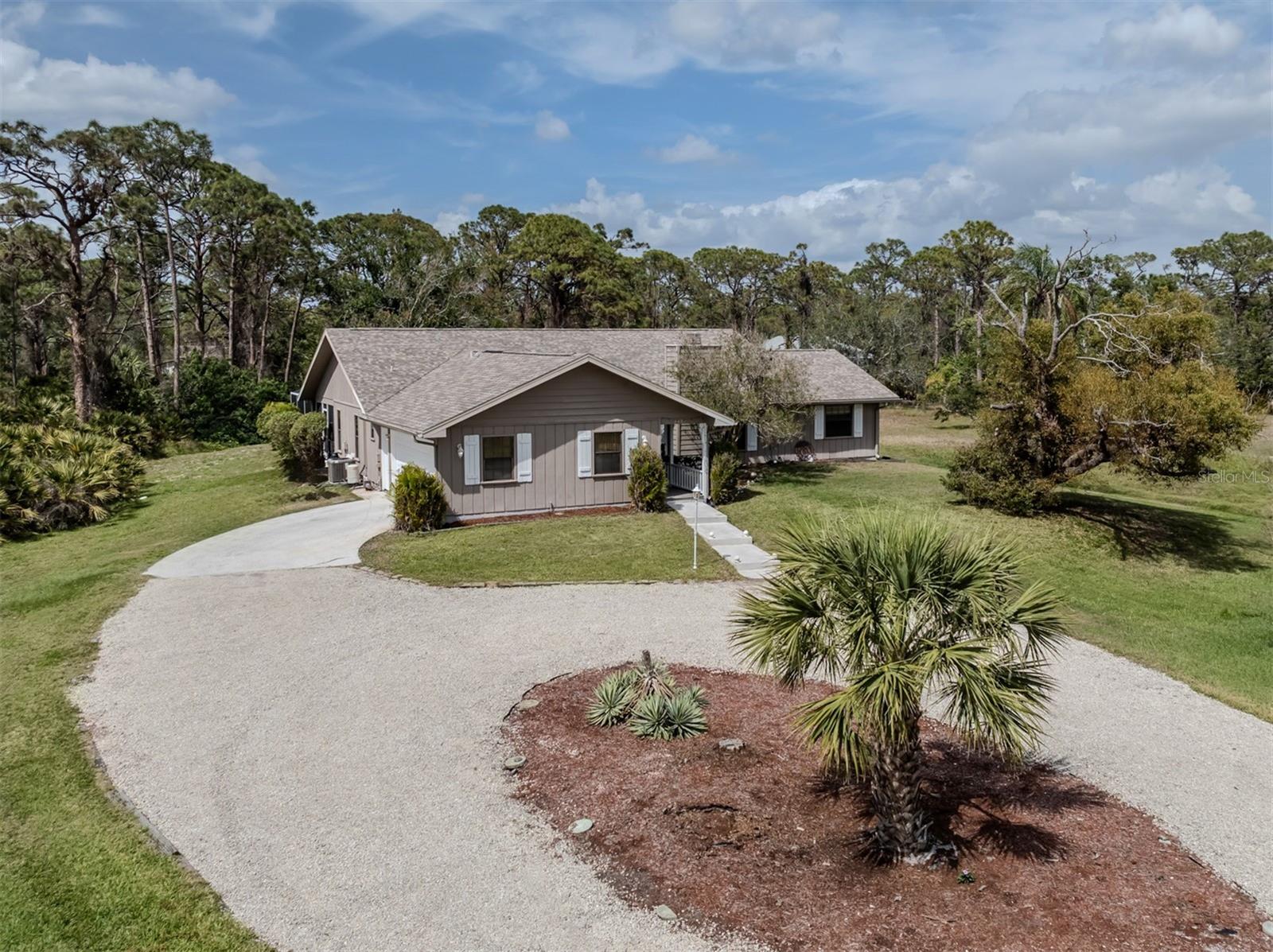
Would you like to sell your home before you purchase this one?
Priced at Only: $495,000
For more Information Call:
Address: 1740 Chadwick Road, ENGLEWOOD, FL 34223
Property Location and Similar Properties
- MLS#: N6137523 ( Residential )
- Street Address: 1740 Chadwick Road
- Viewed: 10
- Price: $495,000
- Price sqft: $161
- Waterfront: No
- Year Built: 1984
- Bldg sqft: 3066
- Bedrooms: 3
- Total Baths: 2
- Full Baths: 2
- Garage / Parking Spaces: 2
- Days On Market: 22
- Additional Information
- Geolocation: 27.0031 / -82.3957
- County: SARASOTA
- City: ENGLEWOOD
- Zipcode: 34223
- Subdivision: Englewood Gardens
- Elementary School: Englewood Elementary
- Middle School: L.A. Ainger Middle
- High School: Lemon Bay High
- Provided by: PREMIER SOTHEBYS INTL REALTY
- Contact: Roberta Gainer
- 941-412-3323

- DMCA Notice
-
DescriptionEclectic, Unique opportunity, Imaginative, and above grade base. Welcome home, privately set back on 1.3 acres of land with no HOA, it offers you freedom and tranquility. Just a short five minute drive, or a leisurely 10 minute bike ride, or a 35 minute stroll, leads you to the sun kissed sands of the beach, while a 10 minute jaunt in the opposite direction brings you to quaint shops, restaurants, farmers market and the vibrant live entertainment of downtown Dearborn Street in Englewood. Pull into the large circular driveway leading to the home's entrance and convenient two car garage. Step inside to an open concept great room with cathedral ceilings, cozy fireplace and a built in entertainment center, ideal for large gatherings. The light and bright kitchen features a convenient eat in bar, durable Corian countertops and a spacious pantry. Enjoy the additional privacy of a split floor plan, featuring three generously sized bedrooms, two baths, a sun drenched bonus room and having great storage throughout. The primary bedroom is designed with a private entrance to the pool area, a walk in closet, an ensuite bath, additional closets, separate vanities, and water closet with shower. Numerous French doors from the primary bedroom, dining area, and bonus room seamlessly blend indoor and outdoor living and lead to a sprawling outdoor deck, a screened in pool and an outdoor kitchen area, ideal for entertaining and creating lasting memories.
Payment Calculator
- Principal & Interest -
- Property Tax $
- Home Insurance $
- HOA Fees $
- Monthly -
For a Fast & FREE Mortgage Pre-Approval Apply Now
Apply Now
 Apply Now
Apply NowFeatures
Building and Construction
- Covered Spaces: 0.00
- Exterior Features: French Doors, Irrigation System, Lighting, Outdoor Kitchen
- Flooring: Carpet, Ceramic Tile, Tile
- Living Area: 1874.00
- Other Structures: Outdoor Kitchen
- Roof: Shingle
Land Information
- Lot Features: Landscaped
School Information
- High School: Lemon Bay High
- Middle School: L.A. Ainger Middle
- School Elementary: Englewood Elementary
Garage and Parking
- Garage Spaces: 2.00
- Open Parking Spaces: 0.00
Eco-Communities
- Pool Features: Deck, Gunite, In Ground, Screen Enclosure, Solar Heat, Solar Power Pump
- Water Source: Public
Utilities
- Carport Spaces: 0.00
- Cooling: Central Air
- Heating: Electric
- Sewer: Septic Tank
- Utilities: Cable Available, Electricity Connected, Water Connected
Finance and Tax Information
- Home Owners Association Fee: 0.00
- Insurance Expense: 0.00
- Net Operating Income: 0.00
- Other Expense: 0.00
- Tax Year: 2024
Other Features
- Appliances: Dishwasher, Disposal, Dryer, Microwave, Range, Range Hood, Refrigerator, Solar Hot Water, Washer
- Country: US
- Interior Features: Cathedral Ceiling(s), Ceiling Fans(s), Eat-in Kitchen, Living Room/Dining Room Combo, Window Treatments
- Legal Description: LOT 1015 ENGLEWOOD GARDENS UNIT 5
- Levels: One
- Area Major: 34223 - Englewood
- Occupant Type: Owner
- Parcel Number: 0487060014
- Possession: Close Of Escrow
- Style: Florida
- View: Garden, Pool, Trees/Woods
- Views: 10
- Zoning Code: RE2
Similar Properties
Nearby Subdivisions
1414 South Wind Harbor
3225 Boca Royale
Acreage
Admirals Point Condo
Alston Haste
Arlington Cove
Artist Acres
Artists Enclave
Bay View Manor
Bay Vista Blvd
Bay Vista Blvd Add 03
Bay Vista Blvd Sec Englewood A
Bay Vista Blvd Section Of Engl
Bayview Gardens
Beachwalk
Beachwalk By Manrsota Key Ph
Beverly Circle
Boca Royale
Boca Royale Ph 1
Boca Royale Ph 1 Un 14
Boca Royale Ph 2 3
Boca Royale Ph 2 Un 12
Boca Royale Ph 2 Un 14
Boca Royale Un 12
Boca Royale Un 12 Ph 2
Boca Royale Un 13
Boca Royale Un 16
Boca Royale Un 17
Boca Royaleenglewood Golf Vill
Brucewood
Brucewood Bayou
Caroll Wood Estates
Casa Rio Ii
Chadwicks Resub
Clintwood Acres
Creek Lane Sub
Dalelake Estates
Deer Creek Cove
East Englewood
Englewood Farm Acres
Englewood Gardens
Englewood Golf Course
Englewood Golf Villas 04
Englewood Golf Villas 11
Englewood Heeacres Lemon Bay
Englewood Homeacres 1st Add
Englewood Homeacres Lemon Bay
Englewood Isles
Englewood Isles Sub
Englewood Of
Englewood Park Amd Of
Englewood Pines
Englewood Shores
Englewood Shores Sub
Englewood View
Englewwod View
Foxwood
Galleons Reach
Gasparilla Ph 1
Grove City Land Companys
Gulf Coast Groves Sub
Gulf Coast Park
Gulfridge That Pt
H A Ainger
Heasley Thomas E Sub
Hebblewhite Court
Heritage Creek
High Point Estate Ii
Homeacres Lemon Bay Sec
Horton Estates The
Keyway Place
Lake Holley Sub
Lampp A Stanley
Lamps Add 01
Lemon Bay Estate 01
Lemon Bay Estates
Lemon Bay Ha
Lemon Bay Park
Lemon Bay Park 1st Add
Longlake Estates
No Subdivision
Not Applicable
Oak Forest Ph 1
Oak Forest Ph 2
Orchard Haven Sub Of Blk 1
Overbrook Gardens
Oxford Manor
Oxford Manor 1st Add
Oxford Manor 3rd Add
Palm Grove In Englewood
Palm View
Park Forest
Park Forest Ph 1
Park Forest Ph 4
Park Forest Ph 5
Park Forest Ph 6a
Park Forest Ph 6c
Paulsen Place
Pelican Shores
Pelican Shores West
Piccadilly Estates
Piccadilly Ests
Pine Glen
Pine Haven
Pine Lake Dev
Pine Manor
Pineland Sub
Point Of Pines
Point Pines
Port Charlotte Plaza Sec 07
Prospect Park Sub Of Blk 15
Prospect Park Sub Of Blk 5
Resteiner Heights
Riverside
Rock Creek Park
Rock Creek Park 1st Add
Rock Creek Park 2nd Add
Rock Creek Park 3rd Add
Rocky Creek Cove
S J Chadwicks
Sesame Street
Smithfield Sub
South Wind Harbor
Spanish Wells
Stillwater
Tyler Darling Add 01
Tyler Darlings 1st Add
Windsor Villas

- Nicole Haltaufderhyde, REALTOR ®
- Tropic Shores Realty
- Mobile: 352.425.0845
- 352.425.0845
- nicoleverna@gmail.com



