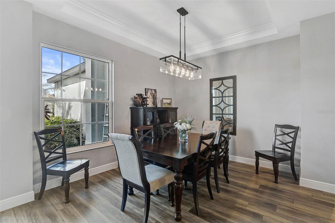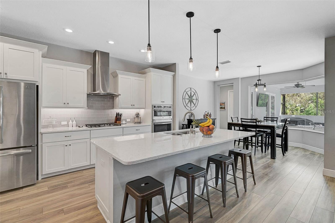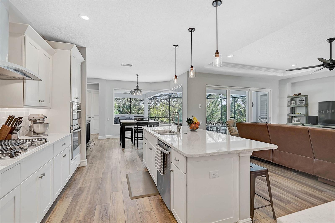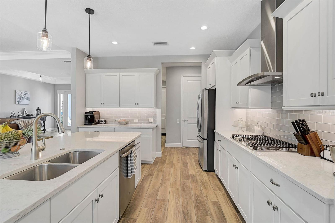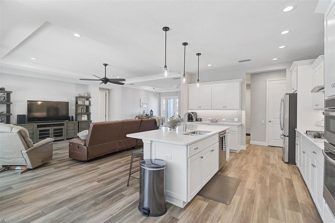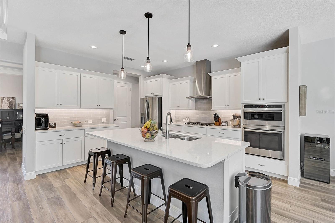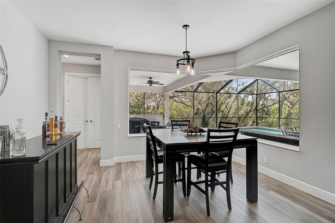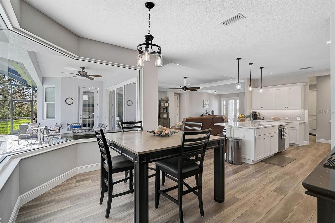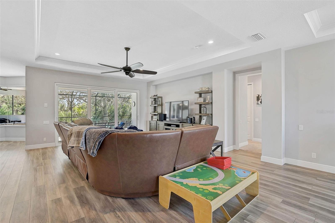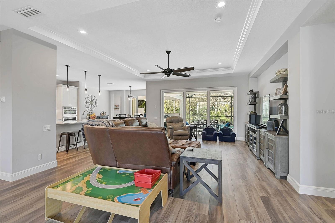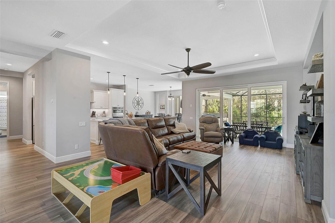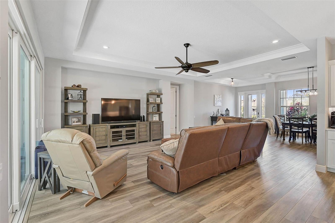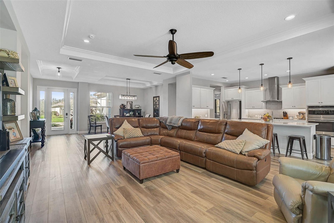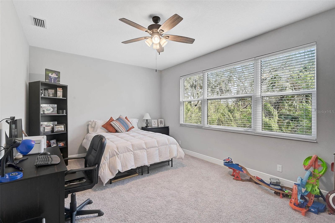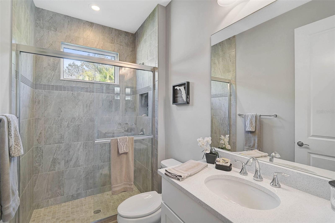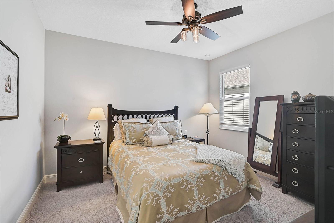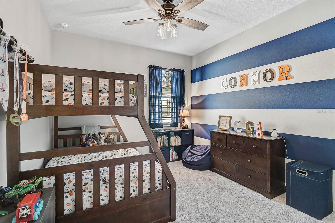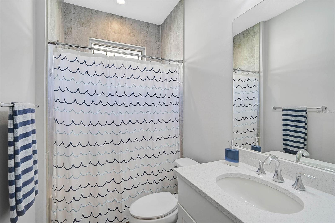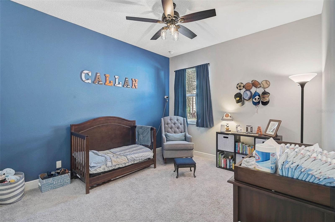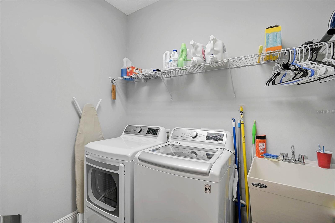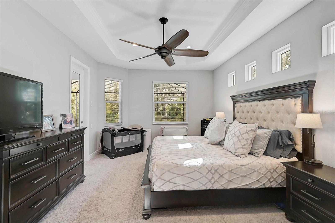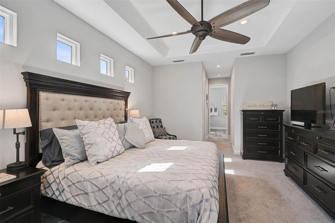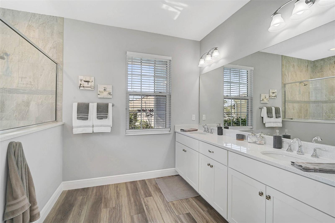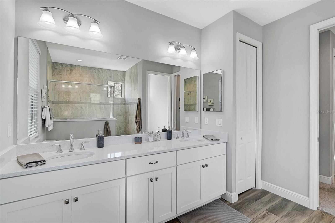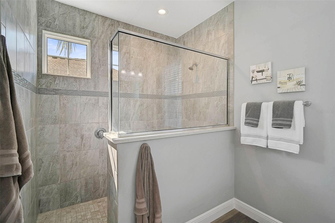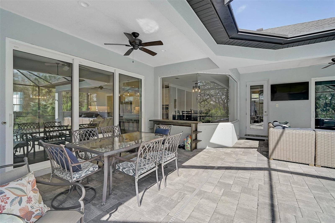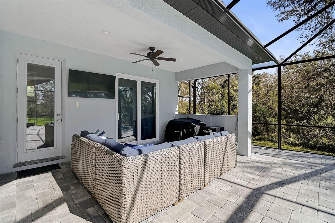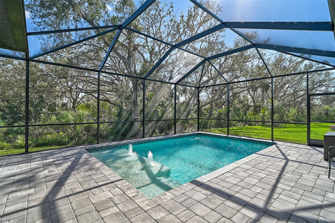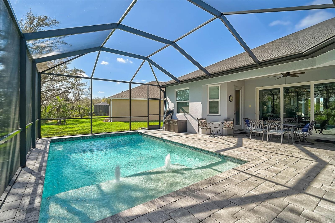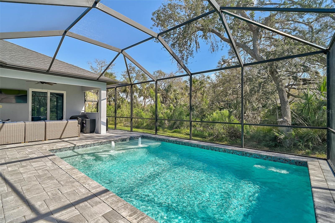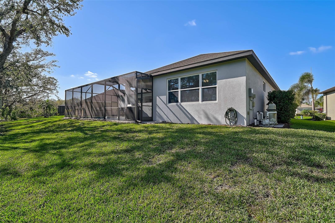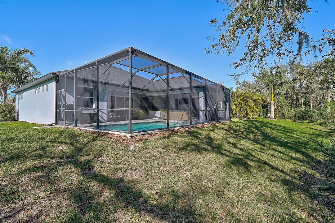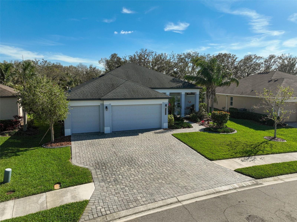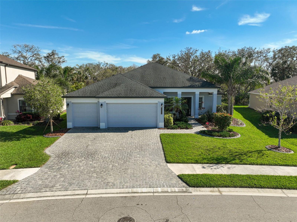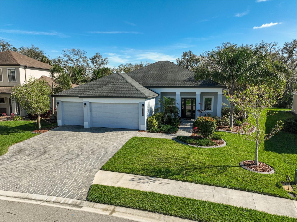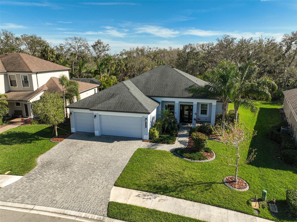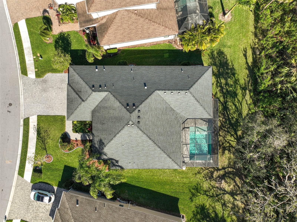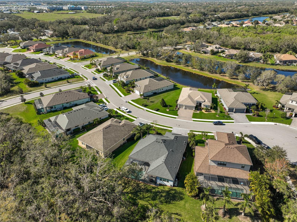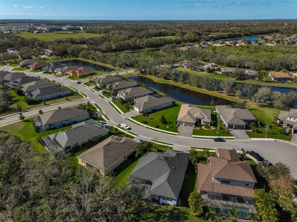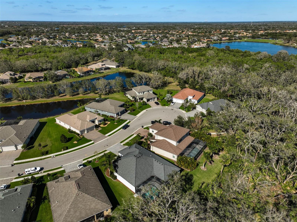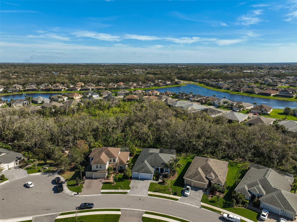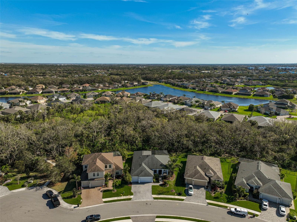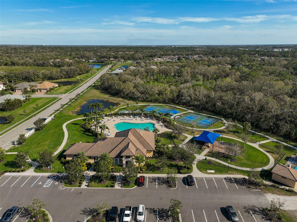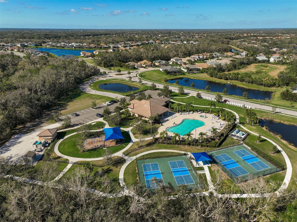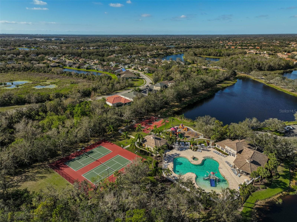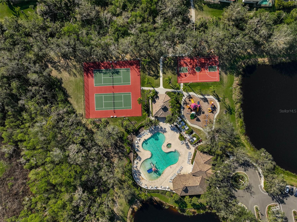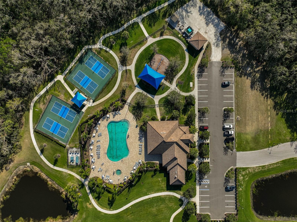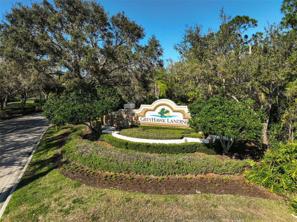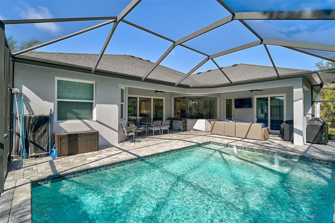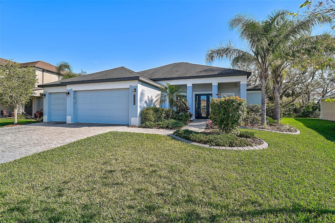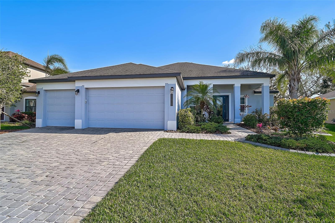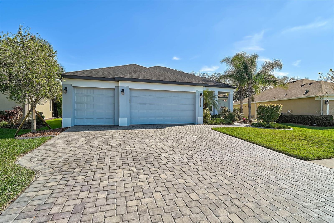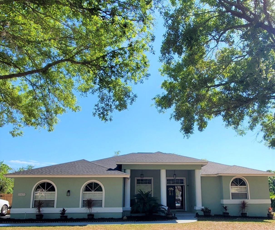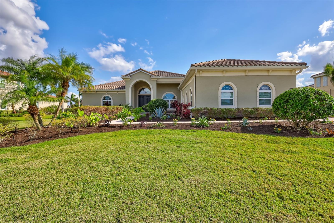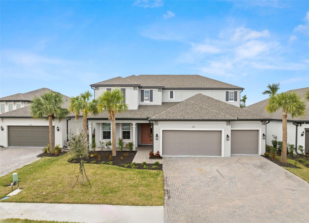11910 Petunia Terrace, BRADENTON, FL 34212
Property Photos
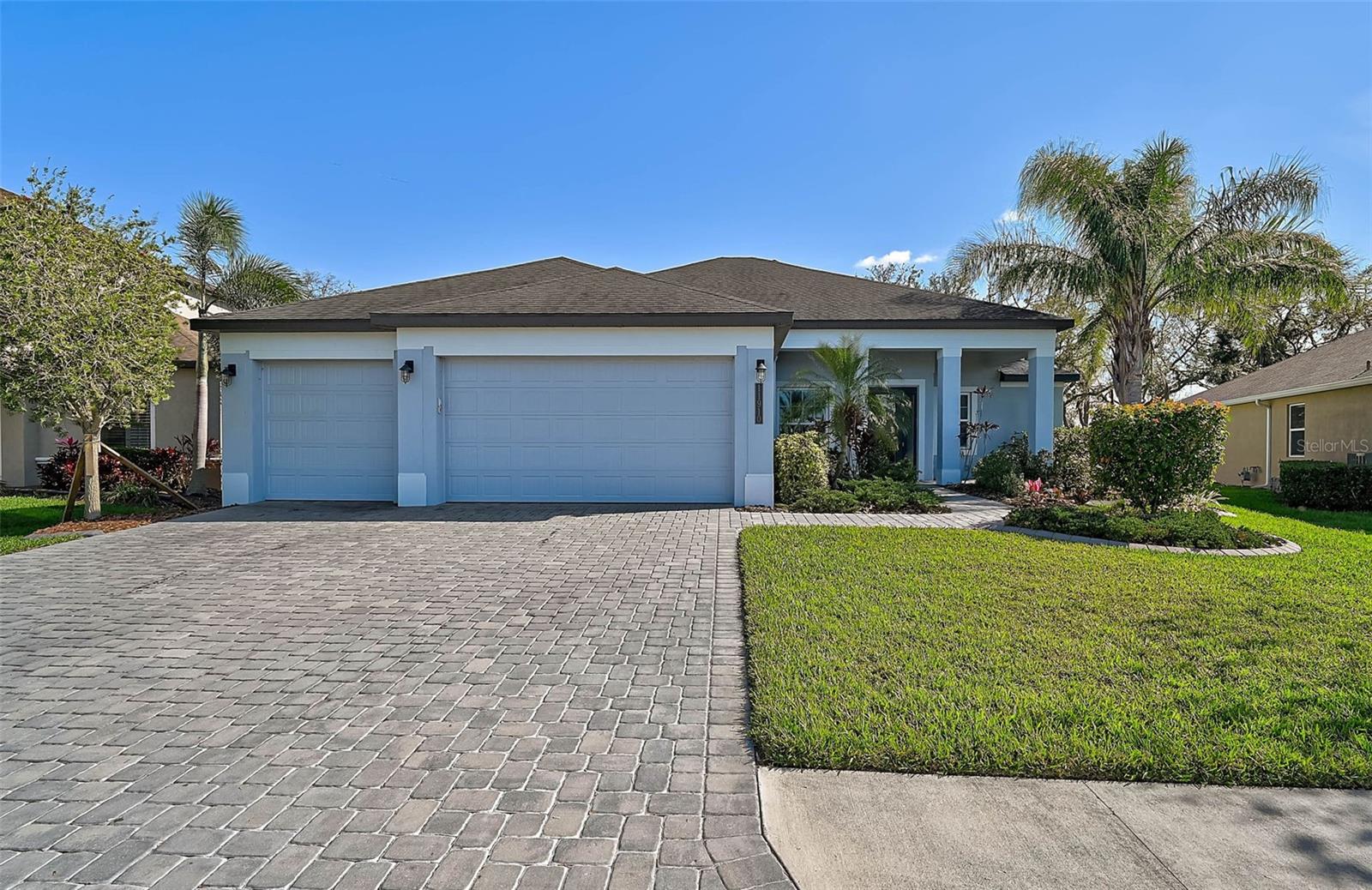
Would you like to sell your home before you purchase this one?
Priced at Only: $800,000
For more Information Call:
Address: 11910 Petunia Terrace, BRADENTON, FL 34212
Property Location and Similar Properties
- MLS#: N6137709 ( Residential )
- Street Address: 11910 Petunia Terrace
- Viewed: 18
- Price: $800,000
- Price sqft: $205
- Waterfront: No
- Year Built: 2019
- Bldg sqft: 3907
- Bedrooms: 4
- Total Baths: 3
- Full Baths: 3
- Garage / Parking Spaces: 3
- Days On Market: 17
- Additional Information
- Geolocation: 27.4978 / -82.4225
- County: MANATEE
- City: BRADENTON
- Zipcode: 34212
- Subdivision: Greyhawk Landing West Ph Vb
- Elementary School: Freedom Elementary
- Middle School: Carlos E. Haile Middle
- High School: Lakewood Ranch High
- Provided by: KELLER WILLIAMS ON THE WATER S
- Contact: Andrew Pepper, PLLC
- 941-803-7522

- DMCA Notice
-
DescriptionLuxury and elegance blend seamlessly in this stunning Sam Rodgers built home, nestled in the highly sought after GreyHawk Landing community! From the moment you arrive, the brick paved driveway and impact rated Low E vinyl windows make an unforgettable first impression. Step through the elegant glass front door into a meticulously designed open floor plan that exudes both comfort and sophistication. The gourmet kitchen is a chefs dream, featuring stainless steel appliances, a gas cooktop with a chefs hood vent, a wall oven, microwave, and a deluxe refrigerator. The solid wood, soft close cabinetry and quartz countertops elevate the space, while the Floorte flooring, high ceilings, and 8 doors create an expansive and inviting atmosphere. Designed for seamless indoor outdoor living, the spacious great room opens to an oversized lanai with a private pool overlooking a tranquil preserve and bird sanctuarya serene retreat perfect for relaxation or entertaining. The primary suite is a true sanctuary, boasting a spa like ensuite bath with dual vanities and a large walk in shower. The additional bedrooms are thoughtfully designed, sharing a well appointed bath with a bathtub and floor to ceiling tiled shower. Located in the gated community of GreyHawk Landing, residents enjoy resort style amenities including two pools, a fitness center, tennis and bocce ball courts, a playground, and multiple sports fields. Conveniently situated near top rated schools, shopping, dining, and just a short drive to the world famous Siesta Key Beachranked #1 in the U.S.this home offers the ultimate Florida lifestyle. Dont miss this opportunity to own a piece of paradise
Payment Calculator
- Principal & Interest -
- Property Tax $
- Home Insurance $
- HOA Fees $
- Monthly -
For a Fast & FREE Mortgage Pre-Approval Apply Now
Apply Now
 Apply Now
Apply NowFeatures
Building and Construction
- Builder Model: Magnolia
- Builder Name: Sam Rodgers
- Covered Spaces: 0.00
- Exterior Features: Irrigation System, Sidewalk, Sliding Doors
- Flooring: Carpet, Other
- Living Area: 2728.00
- Roof: Tile
Property Information
- Property Condition: Completed
Land Information
- Lot Features: Cul-De-Sac, Sidewalk
School Information
- High School: Lakewood Ranch High
- Middle School: Carlos E. Haile Middle
- School Elementary: Freedom Elementary
Garage and Parking
- Garage Spaces: 3.00
- Open Parking Spaces: 0.00
Eco-Communities
- Pool Features: In Ground, Pool Alarm, Screen Enclosure
- Water Source: Public
Utilities
- Carport Spaces: 0.00
- Cooling: Central Air
- Heating: Heat Pump
- Pets Allowed: Breed Restrictions, Cats OK, Dogs OK, Yes
- Sewer: Public Sewer
- Utilities: Cable Available, Electricity Connected, Natural Gas Connected, Phone Available, Public
Amenities
- Association Amenities: Fitness Center, Gated, Playground, Pool
Finance and Tax Information
- Home Owners Association Fee Includes: Management
- Home Owners Association Fee: 70.00
- Insurance Expense: 0.00
- Net Operating Income: 0.00
- Other Expense: 0.00
- Tax Year: 2024
Other Features
- Appliances: Built-In Oven, Cooktop, Dishwasher, Gas Water Heater, Refrigerator
- Association Name: Rizzetta & Co/Pablo Santos
- Association Phone: 813-533-2950
- Country: US
- Interior Features: Coffered Ceiling(s), Crown Molding, High Ceilings, Primary Bedroom Main Floor, Open Floorplan, Pest Guard System, Solid Surface Counters, Solid Wood Cabinets, Split Bedroom, Thermostat
- Legal Description: LOT 449, GREYHAWK LANDING WEST PH V-B PI#5644.6820/9
- Levels: One
- Area Major: 34212 - Bradenton
- Occupant Type: Owner
- Parcel Number: 564468209
- Style: Florida
- View: Park/Greenbelt
- Views: 18
- Zoning Code: PUD
Similar Properties
Nearby Subdivisions
1101802 Heritage Harbour Subph
Coddington
Coddington Ph I
Coddington Ph Ii
Copperlefe
Country Creek
Country Creek Ph I
Country Creek Ph Ii
Country Meadows Ph Ii
Cypress Creek Estates
Del Tierra
Del Tierra Ph I
Del Tierra Ph Ii
Del Tierra Ph Iii
Del Tierra Ph Ivb Ivc
Gates Creek
Greenfield Plantation Ph I
Greyhawk Landing
Greyhawk Landing Ph 1
Greyhawk Landing Ph 2
Greyhawk Landing Ph 3
Greyhawk Landing West Ph Ii
Greyhawk Landing West Ph Iva
Greyhawk Landing West Ph Va
Greyhawk Landing West Ph Vb
Heritage Harbour
Heritage Harbour River Strand
Heritage Harbour Subphase E
Heritage Harbour Subphase F
Heritage Harbour Subphase J
Hillwood Ph I Ii Iii
Hillwood Preserve
Lighthouse Cove At Heritage Ha
Magnolia Ranch
Mill Creek
Mill Creek Ph Iii
Mill Creek Ph Iv
Mill Creek Ph V
Mill Creek Ph V B
Mill Creek Ph Vb
Mill Creek Ph Viia
Mill Creek Ph Viib
Millbrook At Greenfield Planta
Not Applicable
Old Grove At Greenfield Ph Ii
Old Grove At Greenfield Ph Iii
Osprey Landing
Raven Crest
River Strand
River Strand Heritage Harbour
River Strandheritage Harbour
River Strandheritage Harbour S
Riverside Preserve Ph 1
Riverside Preserve Ph Ii
Rye Wilderness
Rye Wilderness Estates Ph I
Rye Wilderness Estates Ph Iii
Rye Wilderness Estates Ph Iv
Stoneybrook
Stoneybrook At Heritage Harbou
Watercolor Place I
Waterlefe
Waterlefe Golf River Club
Waterlefe Golf River Club Un1
Waterlefe Golf River Club Un9
Winding River

- Nicole Haltaufderhyde, REALTOR ®
- Tropic Shores Realty
- Mobile: 352.425.0845
- 352.425.0845
- nicoleverna@gmail.com



