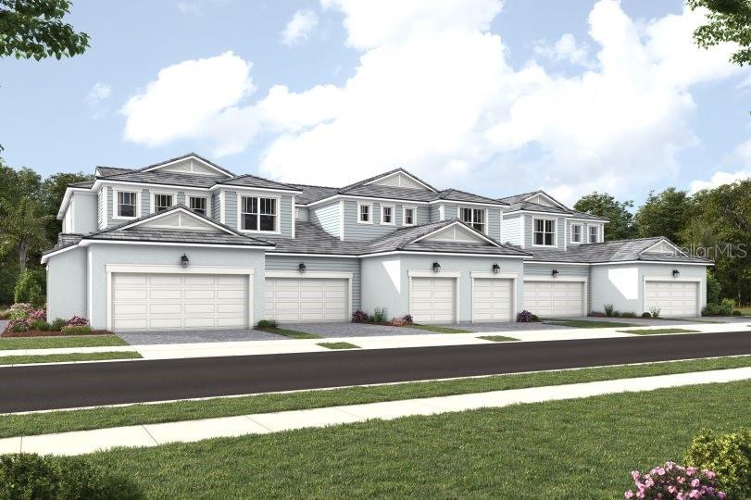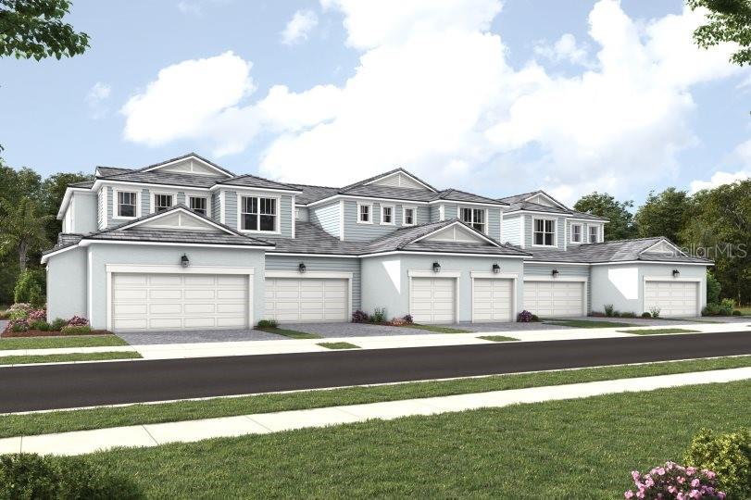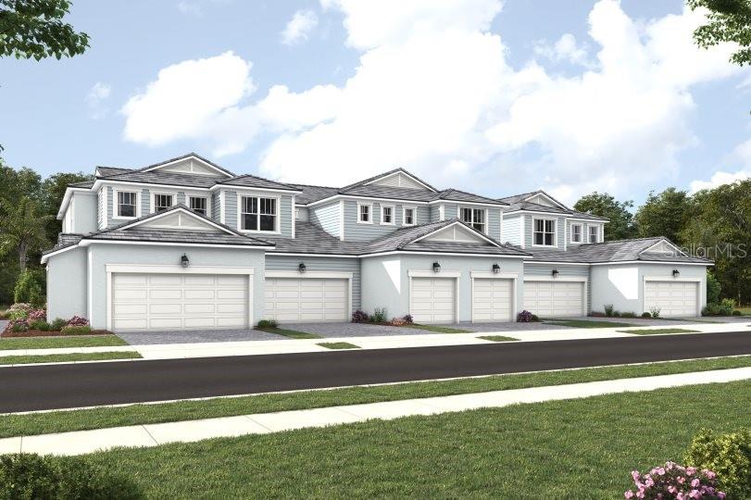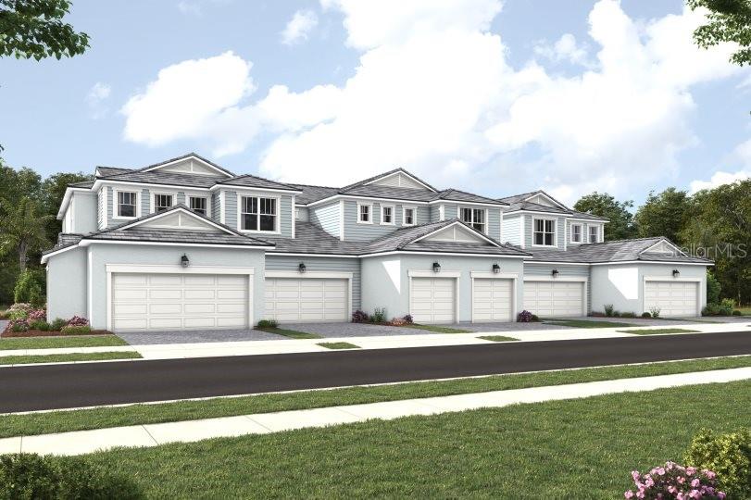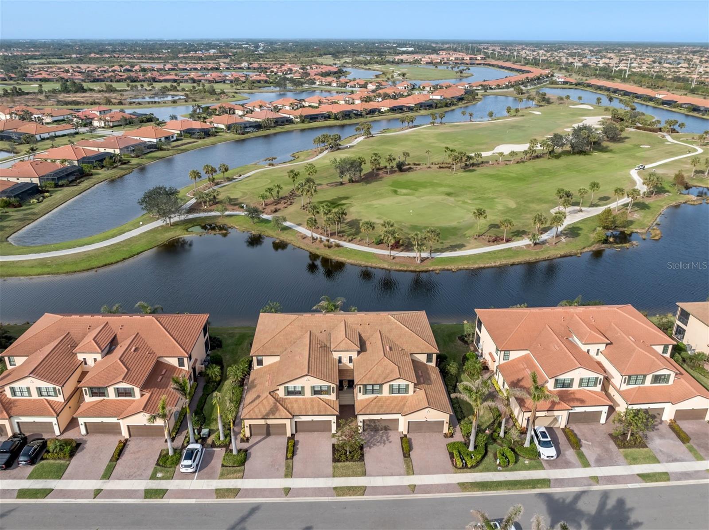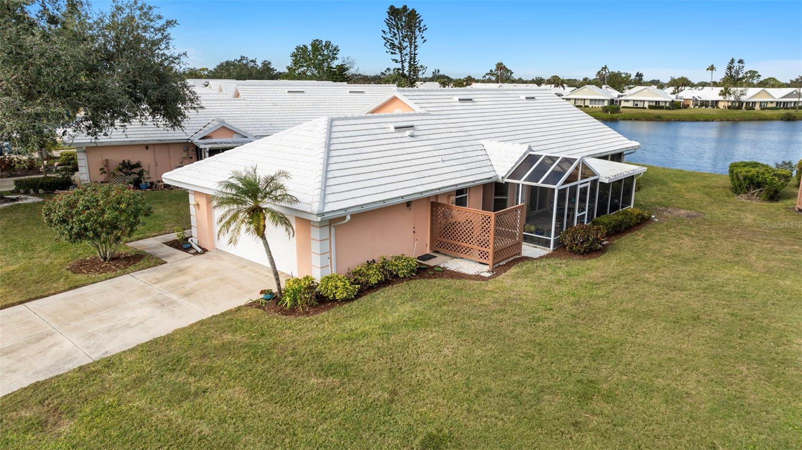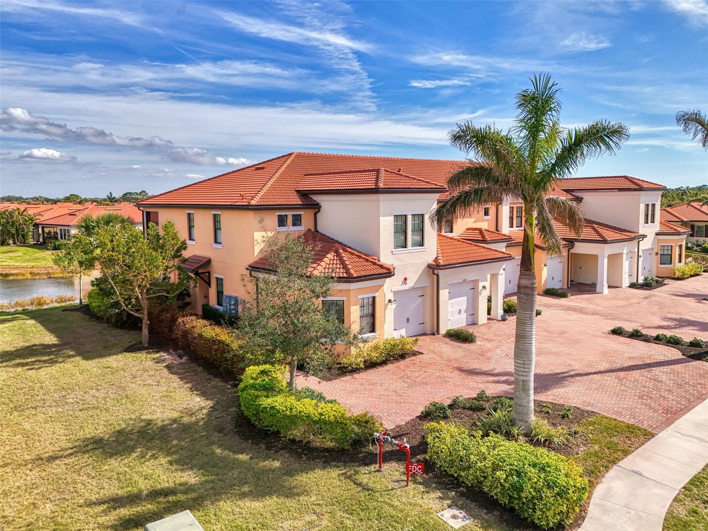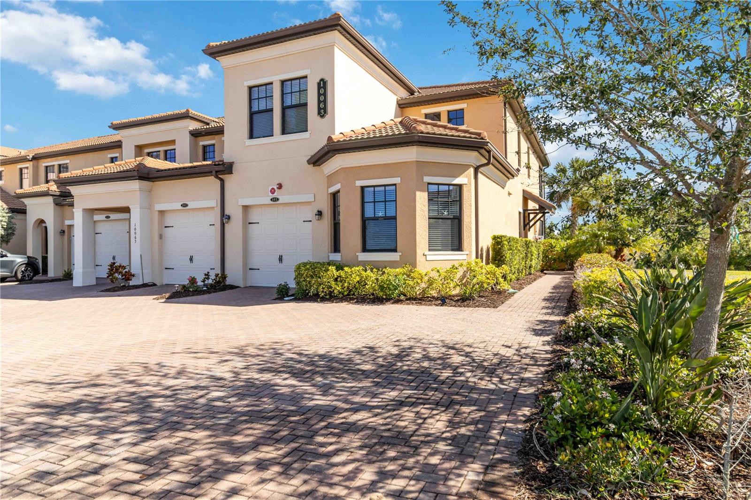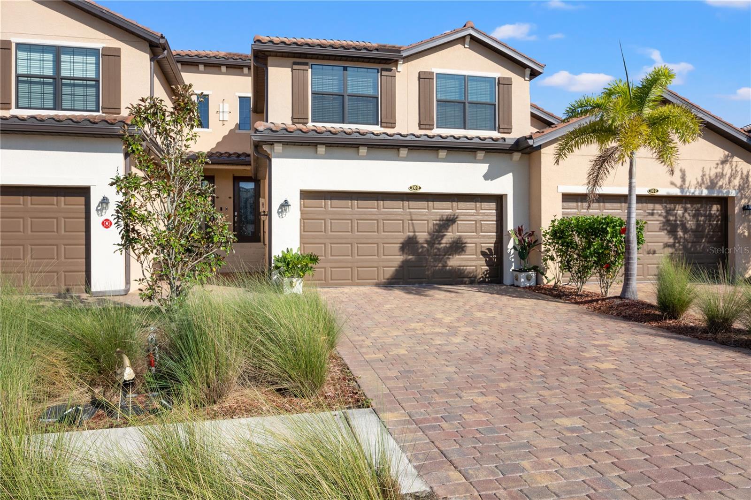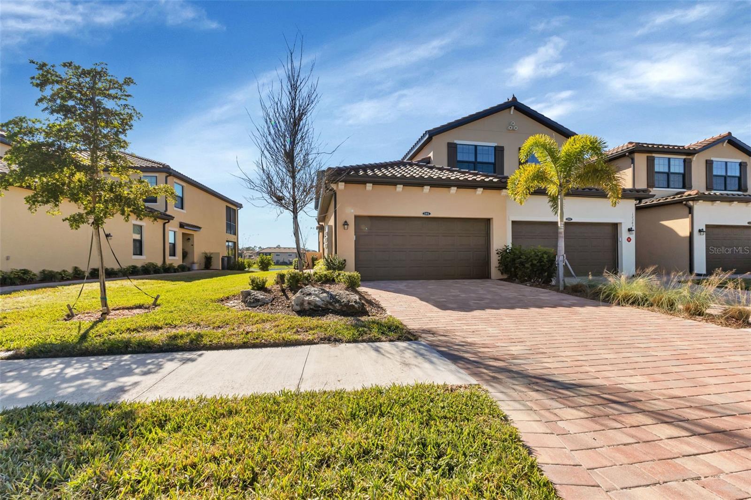643 Crossfield Circle 13, VENICE, FL 34293
Property Photos

Would you like to sell your home before you purchase this one?
Priced at Only: $425,000
For more Information Call:
Address: 643 Crossfield Circle 13, VENICE, FL 34293
Property Location and Similar Properties
- MLS#: N6138004 ( Residential )
- Street Address: 643 Crossfield Circle 13
- Viewed: 3
- Price: $425,000
- Price sqft: $173
- Waterfront: No
- Year Built: 1994
- Bldg sqft: 2451
- Bedrooms: 2
- Total Baths: 2
- Full Baths: 2
- Garage / Parking Spaces: 2
- Days On Market: 4
- Additional Information
- Geolocation: 27.0666 / -82.3604
- County: SARASOTA
- City: VENICE
- Zipcode: 34293
- Subdivision: Lynwood Glen
- Building: Lynwood Glen
- Elementary School: Taylor Ranch Elementary
- Middle School: Venice Area Middle
- High School: Venice Senior High
- Provided by: PREMIER SOTHEBYS INTL REALTY
- Contact: Joe Vuono
- 941-412-3323

- DMCA Notice
-
DescriptionUnique maintenance free single family home treated as a condominium. The home was custom designed by first owners with vast open great room space, ideal for setting up different living areas, craft, artist studio or leisure game activities and wet bar for entertainment. Indirect lighting is also a feature of this home. An attached feature sheet shows many additional high level construction or architectural elements that enhance the value of this home, such as block wall insulation more than R 5 and frame wall more than 5 11, whole house attic fan, heat recovery unit with air conditioner and high efficiency water heater. For peace of mind windows are impact hurricane resistant with shutters as well and provide much light and overlooks large pond. The home also has newer roof with exterior maintenance provided in condominium fee. The high ceilings add to the openness of the living space. The kitchen has large number of cabinets and two cabinets with lift shelving and power for appliances, and sprawling counter space and island for entertaining. The primary bedroom is at rear of home with views of the pond and large walk in closet. The bath has dual vanities, and high level walk in Jacuzzi tub with shower and separate walk in tile shower. The guest bedroom and bath are a split design for guest privacy and office with French doors and much light for working remotely. The home is a short distance to community clubhouse and pool. The Plantation Golf and Country Club provides equity ownership for all who desire social, tennis or golf membership sold separately. The club has fine dining, upscale fitness centers, bocci and 13 tennis and six pickleball courts. The community is convenient to shopping, area beaches, parks, and downtown Wellen Park center and Atlanta Braves spring training ballpark. So much more and ease of ownership to enjoy the wonderful Florida lifestyle. See, easy to show.
Payment Calculator
- Principal & Interest -
- Property Tax $
- Home Insurance $
- HOA Fees $
- Monthly -
For a Fast & FREE Mortgage Pre-Approval Apply Now
Apply Now
 Apply Now
Apply NowFeatures
Building and Construction
- Builder Name: Transcoastal Homes
- Covered Spaces: 0.00
- Exterior Features: Garden, Hurricane Shutters, Irrigation System, Private Mailbox
- Flooring: Ceramic Tile
- Living Area: 2022.00
- Roof: Concrete, Tile
Land Information
- Lot Features: In County, Landscaped, Level, Near Golf Course, Private, Unincorporated
School Information
- High School: Venice Senior High
- Middle School: Venice Area Middle
- School Elementary: Taylor Ranch Elementary
Garage and Parking
- Garage Spaces: 2.00
- Open Parking Spaces: 0.00
- Parking Features: Driveway, Garage Door Opener, Ground Level
Eco-Communities
- Water Source: Public
Utilities
- Carport Spaces: 0.00
- Cooling: Central Air
- Heating: Electric, Heat Pump
- Pets Allowed: Dogs OK, Yes
- Sewer: Public Sewer
- Utilities: BB/HS Internet Available, Cable Available, Cable Connected, Electricity Connected, Sewer Connected, Street Lights, Underground Utilities, Water Connected
Amenities
- Association Amenities: Cable TV, Clubhouse, Gated, Maintenance, Pool, Security
Finance and Tax Information
- Home Owners Association Fee Includes: Cable TV, Common Area Taxes, Pool, Escrow Reserves Fund, Fidelity Bond, Maintenance Structure, Maintenance Grounds, Maintenance, Management, Pest Control, Private Road, Security
- Home Owners Association Fee: 555.00
- Insurance Expense: 0.00
- Net Operating Income: 0.00
- Other Expense: 0.00
- Tax Year: 2024
Other Features
- Appliances: Dishwasher, Dryer, Electric Water Heater, Microwave, Range, Refrigerator, Washer
- Association Name: AMI / Gina
- Association Phone: 941-493-0287
- Country: US
- Furnished: Unfurnished
- Interior Features: Attic Fan, Ceiling Fans(s), Crown Molding, High Ceilings, Living Room/Dining Room Combo, Open Floorplan, Primary Bedroom Main Floor, Split Bedroom, Thermostat, Walk-In Closet(s), Wet Bar
- Legal Description: UNIT 13 LYNWOOD GLEN AT THE PLANTATION
- Levels: One
- Area Major: 34293 - Venice
- Occupant Type: Vacant
- Parcel Number: 0442101013
- Possession: Close Of Escrow
- Style: Mediterranean
- Unit Number: 13
- View: Water
- Zoning Code: RSF2
Similar Properties
Nearby Subdivisions
Bird Bay Ii
Casa Di Amici
Coach Homes 1 At Gran Paradiso
Coach Homes 2gran Paradiso Ph
Eighth Fairway
Farmington Vistas
Gardens 01 Of St Andrews Park
Gardens 01 St Andrews Park
Gardens 04 St Andrews Park At
Gardens Of St Andrews Park
Gran Paradiso
Gran Paradiso Coach Home 1
Gran Paradisocoach Homes 2
Harrington Lake
Heron Lakes
Kensington Preserve St Andrew
Lakespur At Wellen Park
Lynwood Glen
Myrtle Trace At Plan
Ninth Fairway
Palmera At Wellen Park
Unit 7101 Bldg 7 Crooked Creek
Venice Gardens Townepark
Villa Nova Ph 16
Villa Nova Shores Ph 1
Vivienda West
Wellen Park Golf Country Club
Wellen Park Golf And Country C
West Lake Gdnsst Andrews Pkpla
Westchester Garden Plan

- Nicole Haltaufderhyde, REALTOR ®
- Tropic Shores Realty
- Mobile: 352.425.0845
- 352.425.0845
- nicoleverna@gmail.com




























































