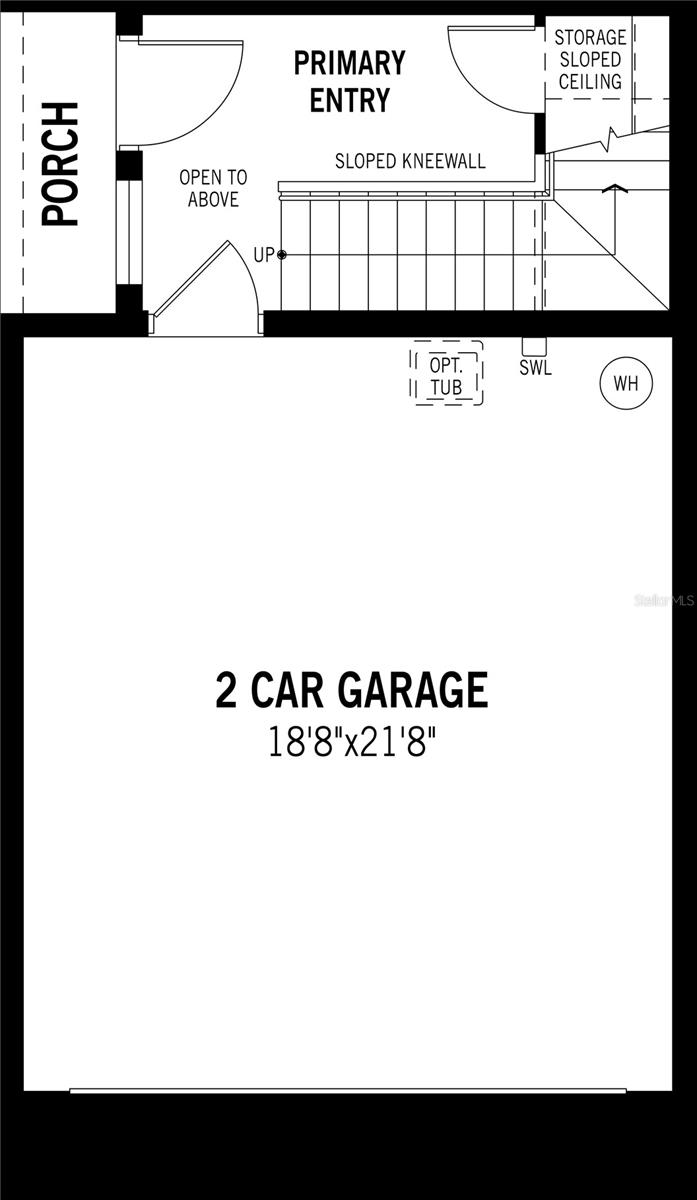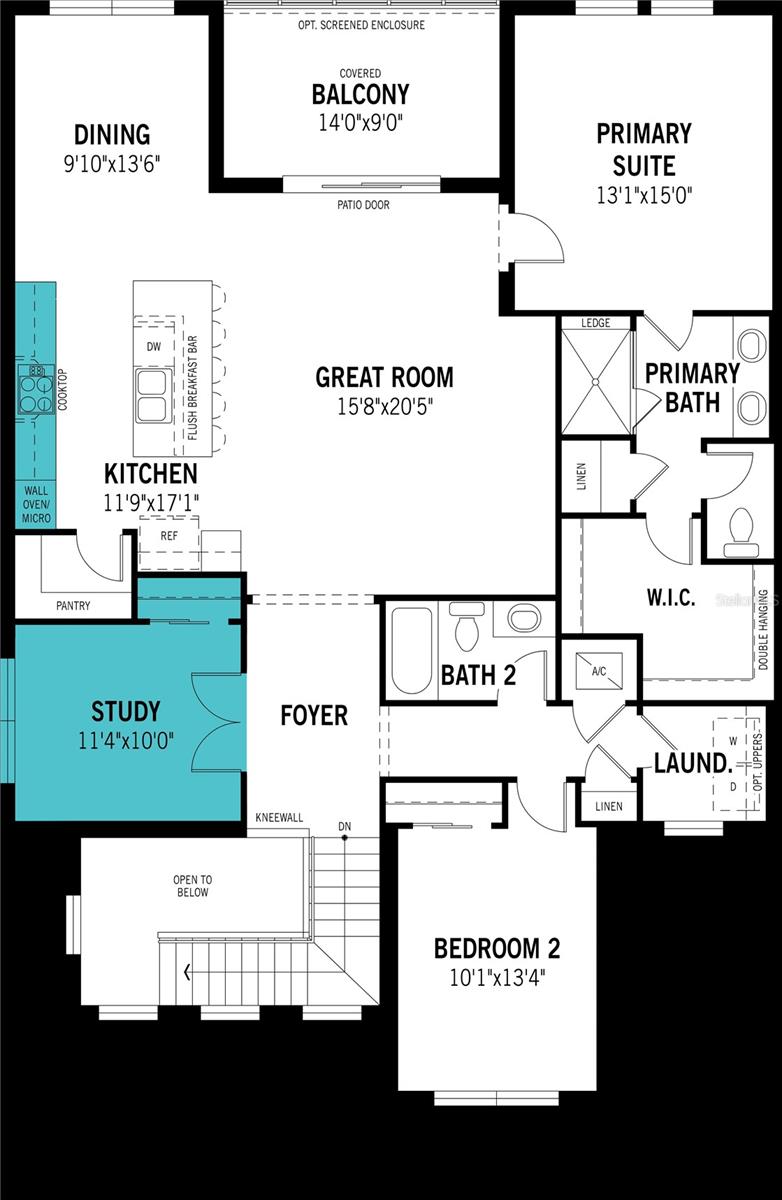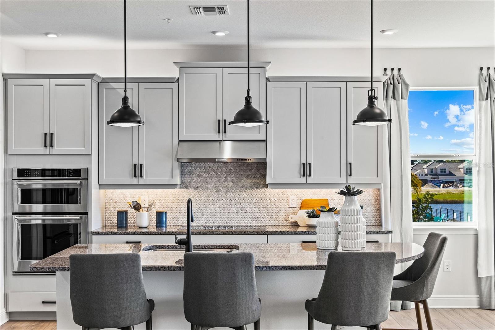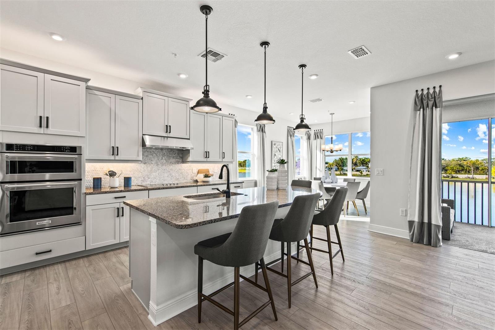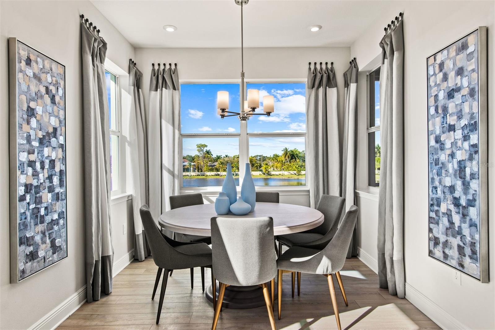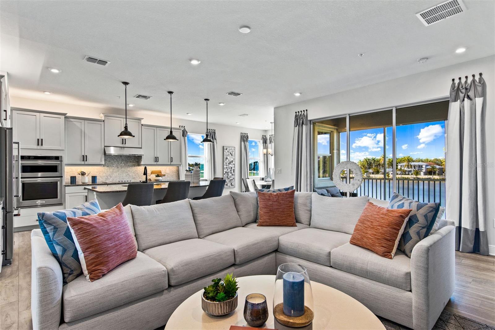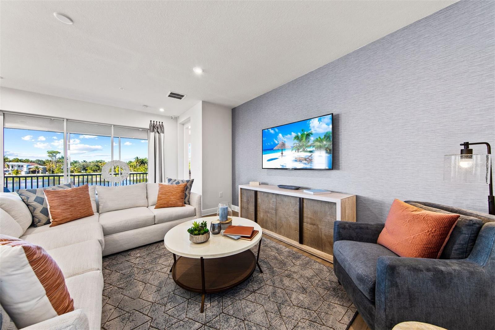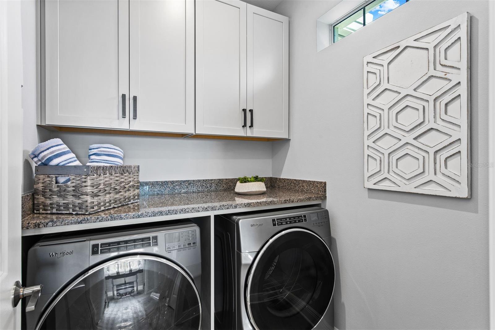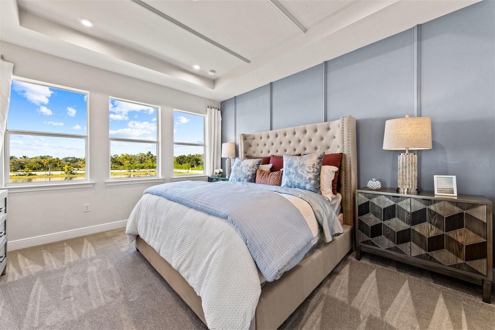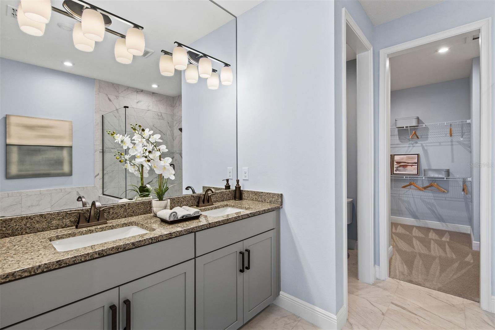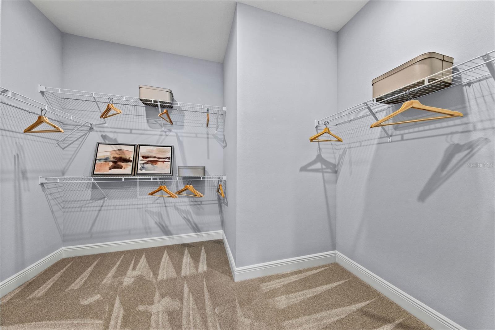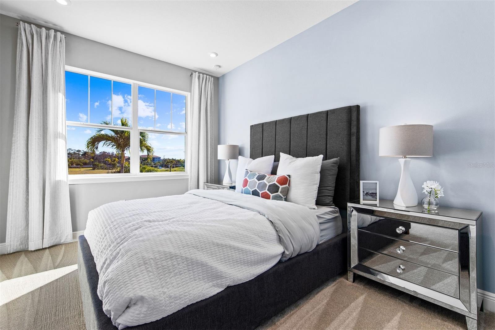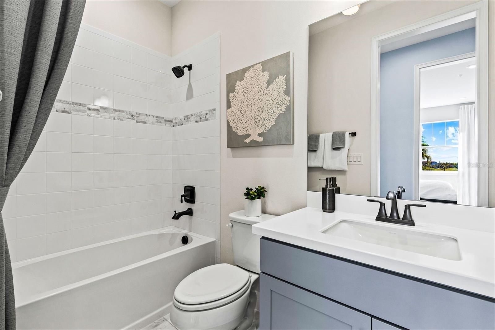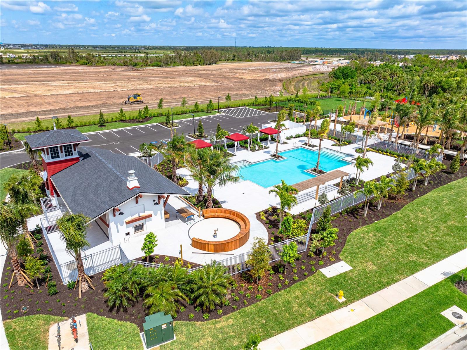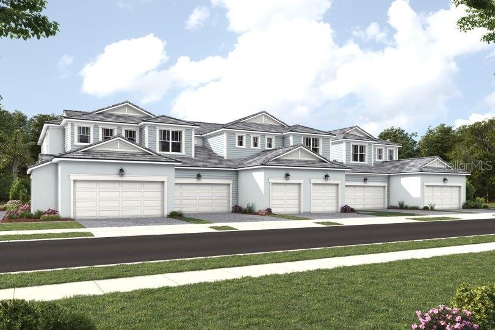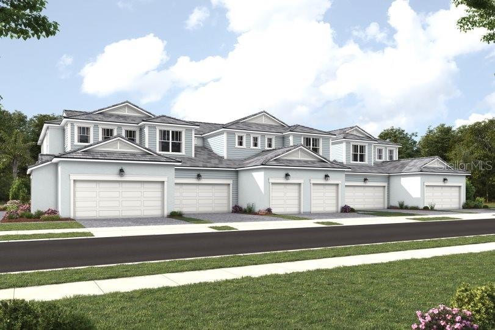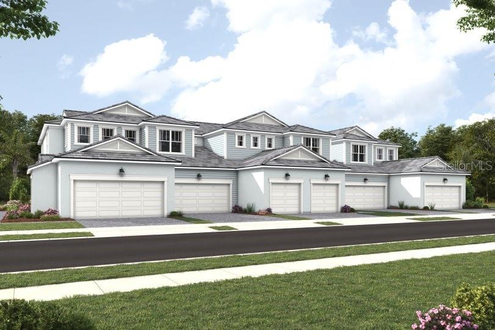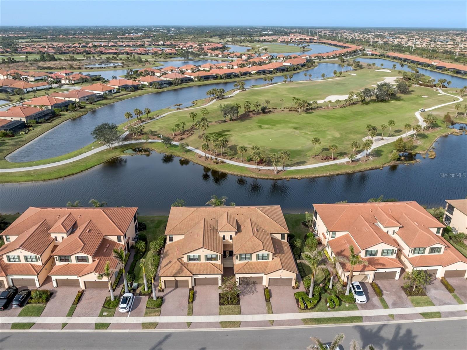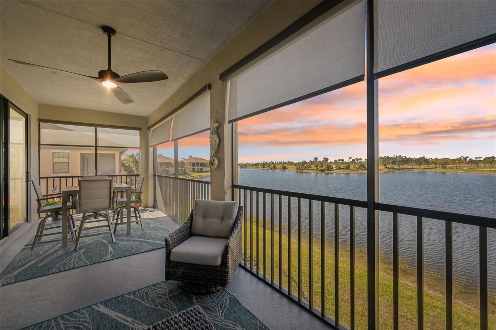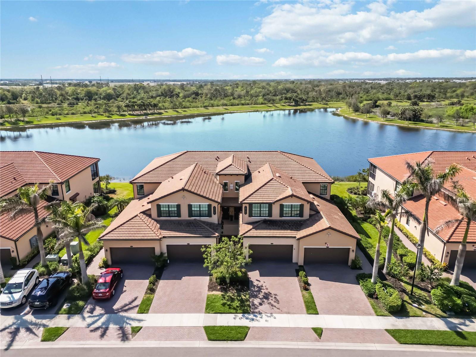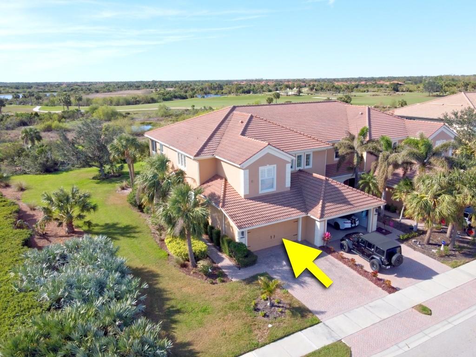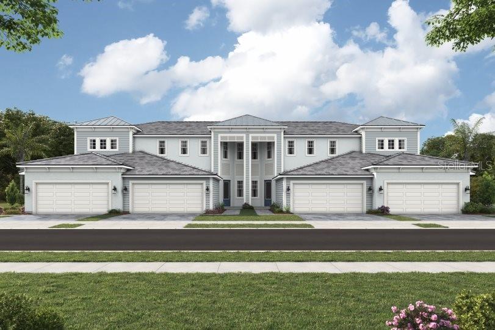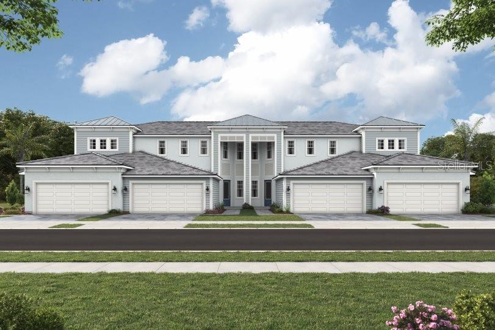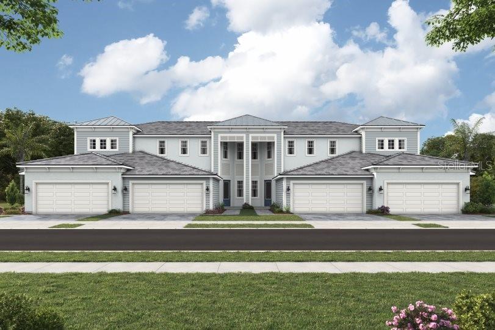17375 Moonflower Drive 203, VENICE, FL 34293
Property Photos
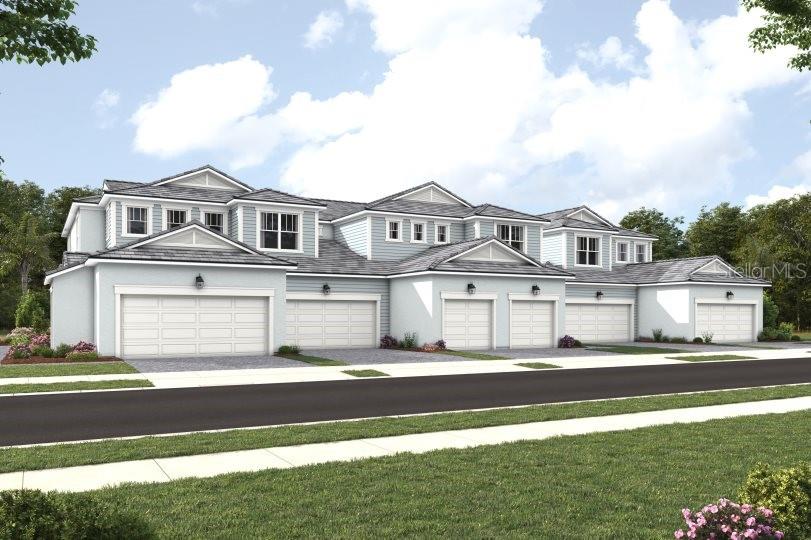
Would you like to sell your home before you purchase this one?
Priced at Only: $502,990
For more Information Call:
Address: 17375 Moonflower Drive 203, VENICE, FL 34293
Property Location and Similar Properties
- MLS#: TB8331836 ( Residential )
- Street Address: 17375 Moonflower Drive 203
- Viewed: 158
- Price: $502,990
- Price sqft: $217
- Waterfront: No
- Year Built: 2024
- Bldg sqft: 2321
- Bedrooms: 2
- Total Baths: 2
- Full Baths: 2
- Garage / Parking Spaces: 2
- Days On Market: 100
- Additional Information
- Geolocation: 27.0112 / -82.3007
- County: SARASOTA
- City: VENICE
- Zipcode: 34293
- Subdivision: Lakespur At Wellen Park
- Building: Lakespur At Wellen Park
- Elementary School: Taylor Ranch Elementary
- Middle School: Venice Area Middle
- High School: Venice Senior High
- Provided by: MATTAMY REAL ESTATE SERVICES
- Contact: Candace Merry
- 813-318-3838

- DMCA Notice
-
DescriptionUnder Construction. The Oceangrove II plan is the largest coach home available in the community with 2 bedrooms, 2 baths, a study, a 2 car garage, and condominium ownership. This open floorplan offers optimized living spaces and is perfect for entertaining guests for a few hours or days. The entrance of this home features a welcoming covered entry or convenient owner's garage access. The main living area is just up the stairs. The designer kitchen is adjacent to the dining area and Great Room. It features an island with a breakfast bar that will seat up to 5, cooktop with stainless vent hood and wall oven/micro combo. A covered balcony is located just outside the Great Room and provides the opportunity to enjoy the beautiful Florida weather and air. The primary suite is a quiet retreat with a well appointed primary bath and walk in closet. The study includes a closet and provides a versatile space for a home office, den or 3rd bedroom. Stylish shaker style cabinets in Purestyle White and contrasting countertops in Soapstone quartz throughout. Featuring Clare's Smart Home Technology package that connects to video doorbell, garage door and front door lock. Floorplan and rendering are preliminary. Home estimated to be complete in March/April 2025. Photos are from the model home and not the home offered for sale.
Payment Calculator
- Principal & Interest -
- Property Tax $
- Home Insurance $
- HOA Fees $
- Monthly -
For a Fast & FREE Mortgage Pre-Approval Apply Now
Apply Now
 Apply Now
Apply NowFeatures
Building and Construction
- Builder Model: Oceangrove II Coastal
- Builder Name: Mattamy Homes
- Covered Spaces: 0.00
- Exterior Features: Irrigation System, Rain Gutters, Sidewalk, Sliding Doors
- Flooring: Carpet, Tile
- Living Area: 1721.00
- Roof: Tile
Property Information
- Property Condition: Under Construction
Land Information
- Lot Features: Level, Sidewalk, Private
School Information
- High School: Venice Senior High
- Middle School: Venice Area Middle
- School Elementary: Taylor Ranch Elementary
Garage and Parking
- Garage Spaces: 2.00
- Open Parking Spaces: 0.00
- Parking Features: Garage Door Opener
Eco-Communities
- Water Source: Public
Utilities
- Carport Spaces: 0.00
- Cooling: Central Air
- Heating: Central, Electric
- Pets Allowed: Yes
- Sewer: Public Sewer
- Utilities: Electricity Connected, Phone Available, Sewer Connected, Sprinkler Recycled, Underground Utilities, Water Connected
Amenities
- Association Amenities: Clubhouse, Fence Restrictions, Gated, Maintenance, Park, Playground, Pool, Recreation Facilities
Finance and Tax Information
- Home Owners Association Fee Includes: Pool, Maintenance Structure, Maintenance Grounds, Recreational Facilities
- Home Owners Association Fee: 0.00
- Insurance Expense: 0.00
- Net Operating Income: 0.00
- Other Expense: 0.00
- Tax Year: 2024
Other Features
- Appliances: Dishwasher, Dryer, Electric Water Heater, Microwave, Range, Refrigerator, Washer
- Association Name: James Tanigawa RealManage LLC
- Association Phone: 1-866-473-2573
- Country: US
- Interior Features: Eat-in Kitchen, In Wall Pest System, Open Floorplan, Pest Guard System, Primary Bedroom Main Floor, Solid Surface Counters, Split Bedroom, Thermostat, Walk-In Closet(s)
- Legal Description: TRACT 902, LAKESPUR AT WELLEN PARK, PB 57 PG 107-139
- Levels: One
- Area Major: 34293 - Venice
- Occupant Type: Vacant
- Parcel Number: 0812120902
- Style: Coastal
- Unit Number: 203
- View: Trees/Woods
- Views: 158
Similar Properties
Nearby Subdivisions
Bird Bay Ii
Casa Di Amici
Coach Homes 1 At Gran Paradiso
Coach Homes 2gran Paradiso Ph
Eighth Fairway
Farmington Vistas
Gardens 01 Of St Andrews Park
Gardens 01 St Andrews Park
Gardens 04 St Andrews Park At
Gardens Of St Andrews Park
Gran Paradiso
Gran Paradiso Coach Home 1
Gran Paradisocoach Homes 2
Harrington Lake
Heron Lakes
Kensington Preserve St Andrew
Lakespur At Wellen Park
Lynwood Glen
Myrtle Trace At Plan
Ninth Fairway
Palmera At Wellen Park
Unit 7101 Bldg 7 Crooked Creek
Venice Gardens Townepark
Villa Nova Ph 16
Villa Nova Shores Ph 1
Vivienda West
Wellen Park Golf Country Club
Wellen Park Golf And Country C
West Lake Gdnsst Andrews Pkpla
Westchester Garden Plan

- Nicole Haltaufderhyde, REALTOR ®
- Tropic Shores Realty
- Mobile: 352.425.0845
- 352.425.0845
- nicoleverna@gmail.com



