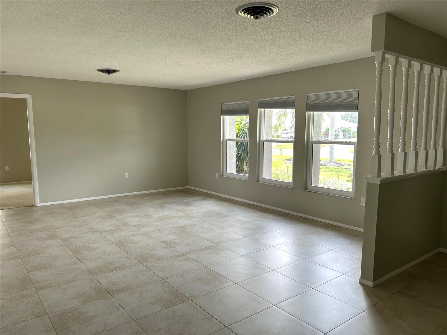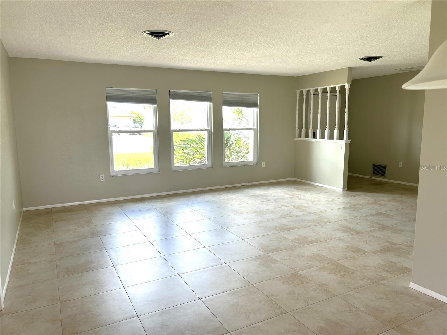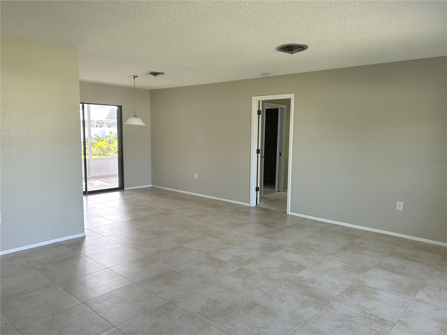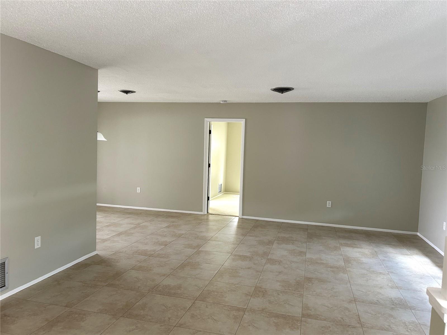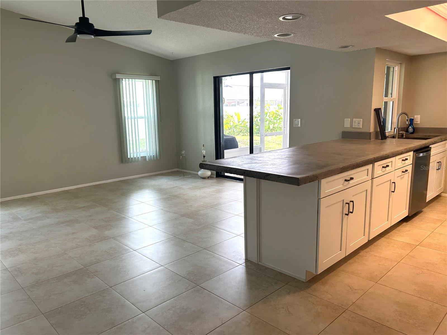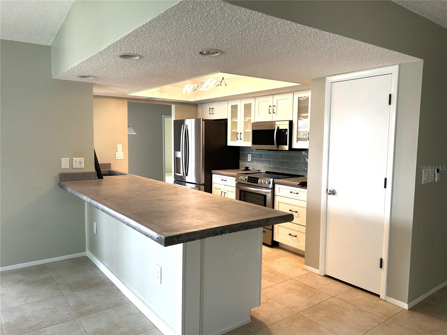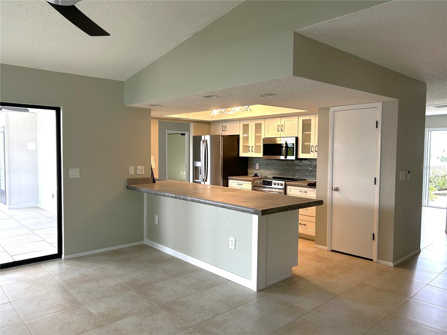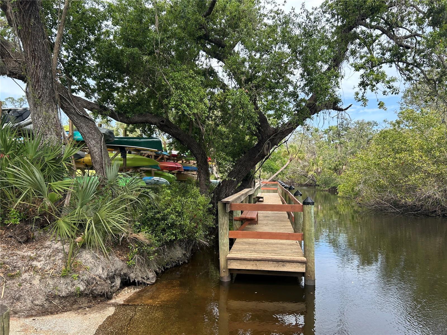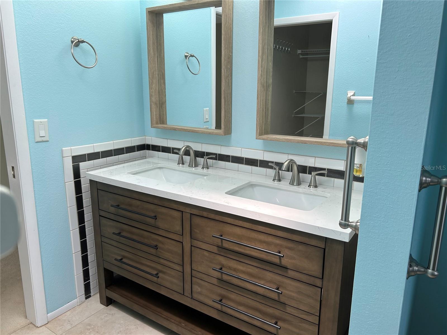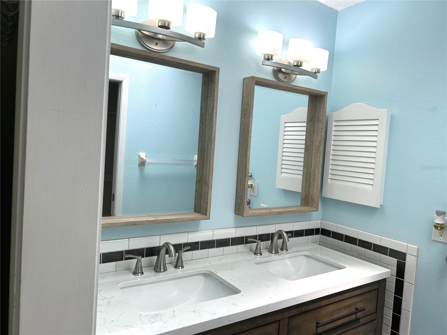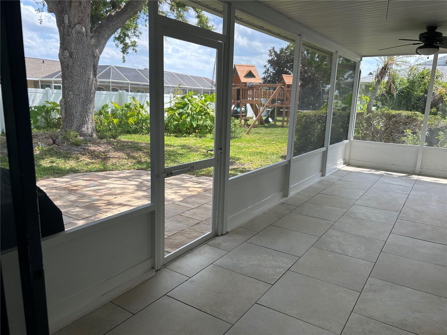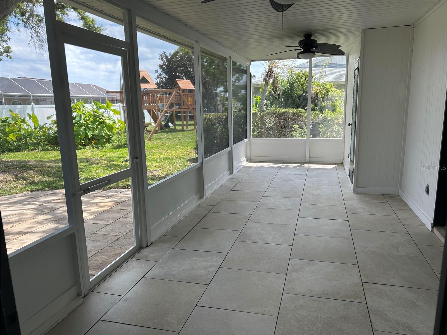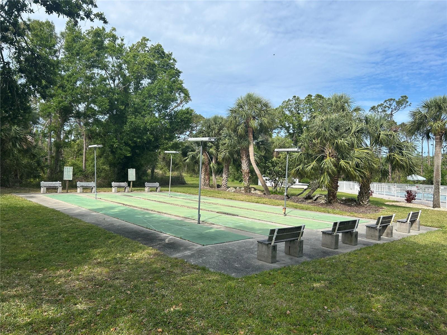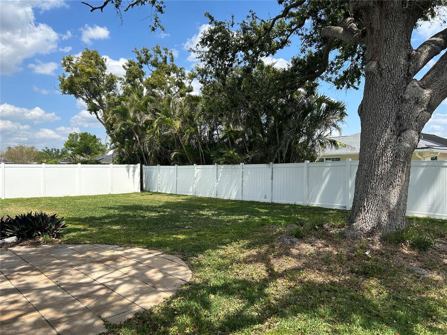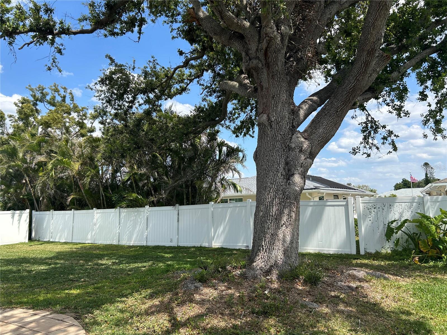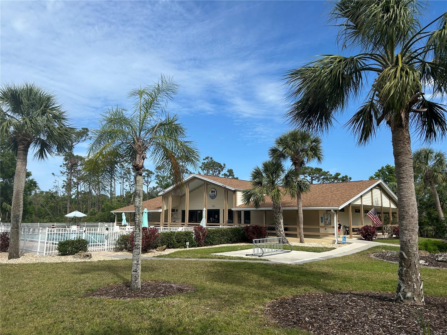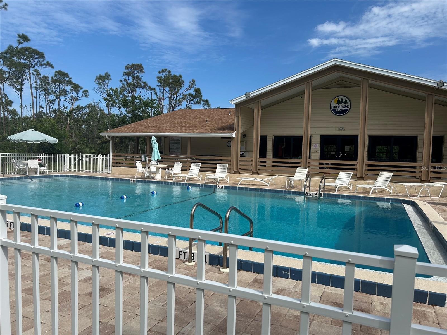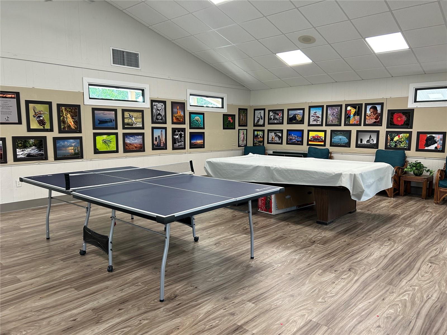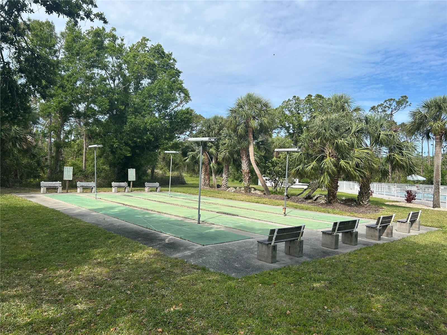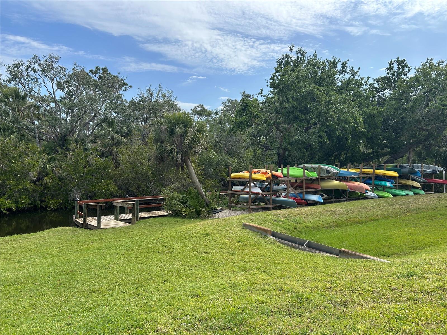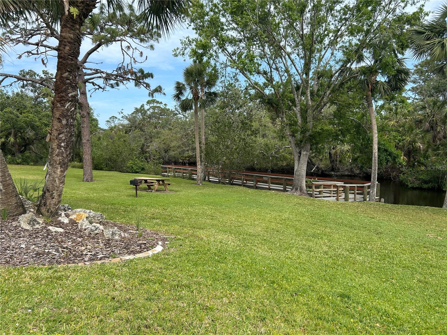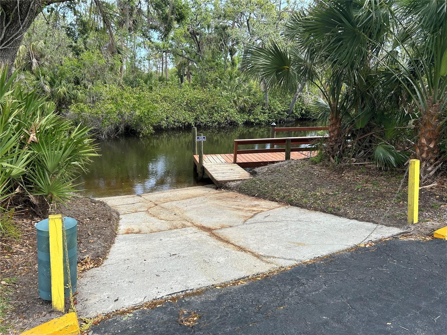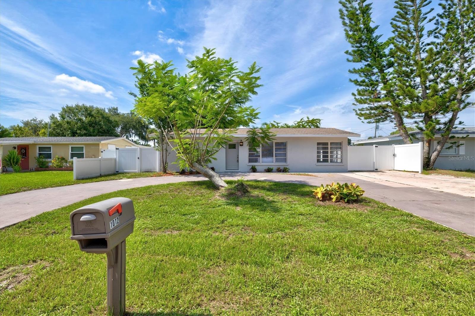1234 Pinebrook Way, VENICE, FL 34285
Property Photos
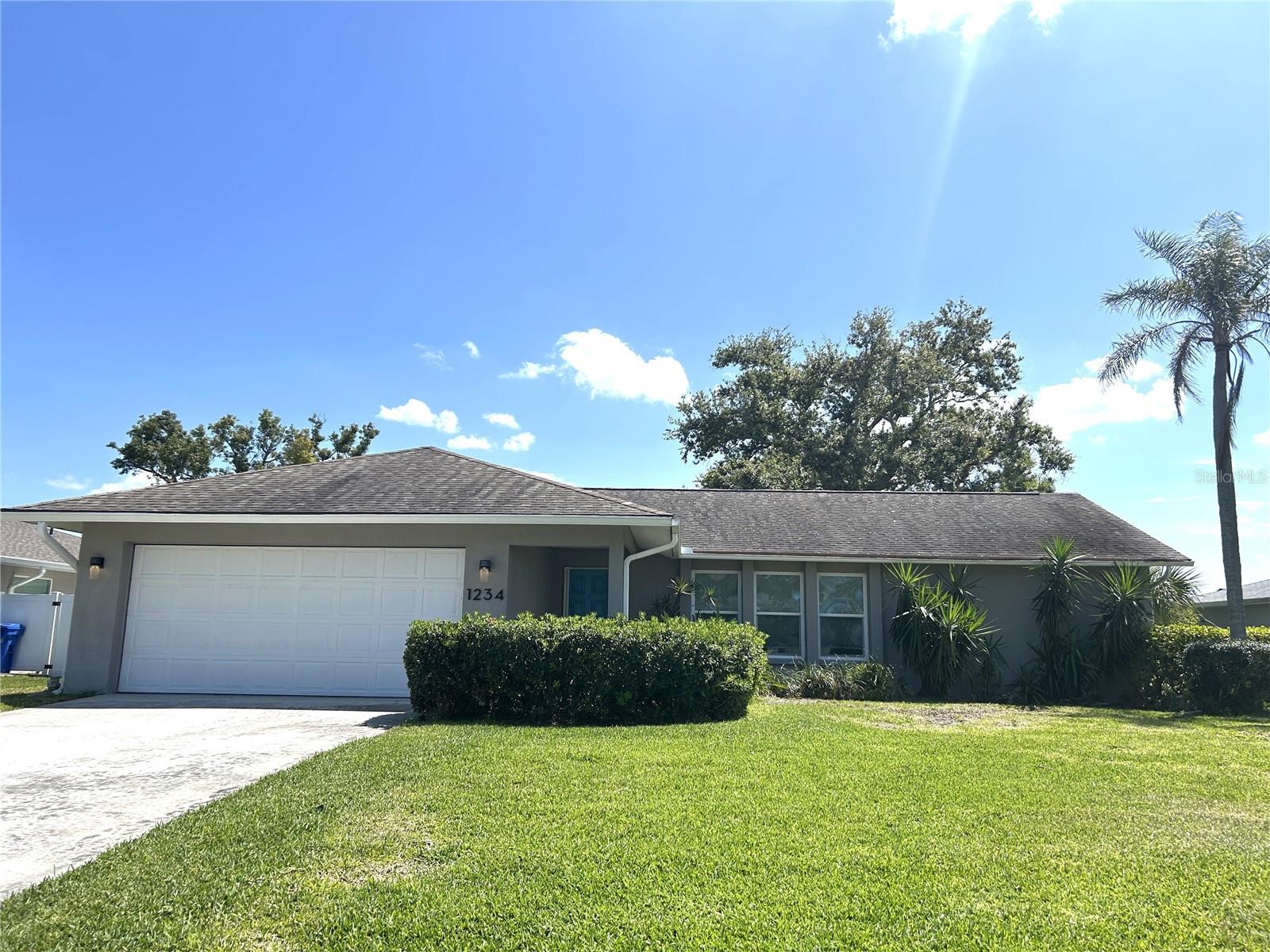
Would you like to sell your home before you purchase this one?
Priced at Only: $480,000
For more Information Call:
Address: 1234 Pinebrook Way, VENICE, FL 34285
Property Location and Similar Properties
- MLS#: N6138073 ( Residential )
- Street Address: 1234 Pinebrook Way
- Viewed: 3
- Price: $480,000
- Price sqft: $191
- Waterfront: No
- Year Built: 1979
- Bldg sqft: 2511
- Bedrooms: 3
- Total Baths: 2
- Full Baths: 2
- Garage / Parking Spaces: 2
- Days On Market: 4
- Additional Information
- Geolocation: 27.1102 / -82.4236
- County: SARASOTA
- City: VENICE
- Zipcode: 34285
- Subdivision: Pinebrook South
- Elementary School: Garden Elementary
- Middle School: Venice Area Middle
- High School: Venice Senior High
- Provided by: EXIT KING REALTY
- Contact: Joanna Belka
- 941-497-6060

- DMCA Notice
-
DescriptionProfessional photos coming on Tuesday. This nicely maintained 3 bedrooms, 2 bathrooms home is located in Pinebrook South. You will be happy to see a split floor plan with two living areas. Large front living room with lots of natural lights. Updated kitchen opens to a large family/living room. More updates include tile flooring through, freshly painted, stainless steel appliances, impact windows, sky light, new AC 2024, updated bathrooms, new screens in the lanai. A large screened in lanai allows you to enjoy morning coffee or to watch sun rise. You will also enjoy CITY WATER & SEWER. Pinebrook South is a deed restricted community. A low HOA fee gives you access to a large clubhouse, heated pool, library, game room, kayak storage racks, docs for fishing, small boat ramp to Curry Creek. Only 3 miles to Venice Beach and Historic Downtown. Close to I 75, restaurants, banks, medical centers. 1.7 miles to SMH new hospital. 1.1 miles to Publix. No CDD fees.
Payment Calculator
- Principal & Interest -
- Property Tax $
- Home Insurance $
- HOA Fees $
- Monthly -
For a Fast & FREE Mortgage Pre-Approval Apply Now
Apply Now
 Apply Now
Apply NowFeatures
Building and Construction
- Covered Spaces: 0.00
- Exterior Features: Lighting, Rain Gutters, Sliding Doors
- Flooring: Carpet, Ceramic Tile
- Living Area: 1676.00
- Roof: Shingle
School Information
- High School: Venice Senior High
- Middle School: Venice Area Middle
- School Elementary: Garden Elementary
Garage and Parking
- Garage Spaces: 2.00
- Open Parking Spaces: 0.00
Eco-Communities
- Water Source: Public
Utilities
- Carport Spaces: 0.00
- Cooling: Central Air
- Heating: Central, Electric
- Pets Allowed: No
- Sewer: Public Sewer
- Utilities: BB/HS Internet Available, Cable Available, Electricity Available, Electricity Connected, Public
Amenities
- Association Amenities: Clubhouse, Pool
Finance and Tax Information
- Home Owners Association Fee: 501.49
- Insurance Expense: 0.00
- Net Operating Income: 0.00
- Other Expense: 0.00
- Tax Year: 2024
Other Features
- Appliances: Dishwasher, Dryer, Electric Water Heater, Microwave, Range, Refrigerator, Washer
- Association Name: Patti Pressano
- Association Phone: 941-444-7090 ext
- Country: US
- Interior Features: Ceiling Fans(s), Eat-in Kitchen, Kitchen/Family Room Combo, L Dining, Open Floorplan, Skylight(s), Stone Counters, Walk-In Closet(s)
- Legal Description: LOT 8 BLK 10 PINEBROOK SOUTH UNIT 3
- Levels: One
- Area Major: 34285 - Venice
- Occupant Type: Vacant
- Parcel Number: 0404100054
- Zoning Code: PUD
Similar Properties
Nearby Subdivisions
Amora
Arcata Del Sol
Bayshore Estates
Beach Manor
Beach Manor Villas
Beach Park
Beach Village
Bellagio On Venice Island
Bird Bay I
Bird Bay Vi
Bird Bay Village
Cornwell On The Gulf
Country Club Estates
Crown Point
Curry Creek Condo Villa
East Gate
East Gate Terrace
East Gate Terrace Corr
East Venice
Golden Beach
Gulf Shores
Lakeside Woods
North Edgewood Sec Of Venice
Not Applicable
Pelican Pointe Golf Cntry Cl
Pelican Pointe Golf Country C
Pelican Pointe Golf And Countr
Pinebrook South
Point Whitecap Apts
Schutt Sub
South Venezia Park
South Venice
Tarpon Center Bahama Villas
The Eagle Point Club
Tra Ponti Villaggio
Venezia Park
Venezia Park Rep
Venezia Park Sec Of Venice
Venice Costa Brava
Venice Edgewood
Venice Edgewood Sec Of
Venice Gulf View
Venice Gulf View Rep
Venice Gulf View Resub
Venice Gulf View Sec Of
Venice Island
Venice South Gulf View Rep
Venice South Gulf View Sec Of
Villa Grande

- Nicole Haltaufderhyde, REALTOR ®
- Tropic Shores Realty
- Mobile: 352.425.0845
- 352.425.0845
- nicoleverna@gmail.com



