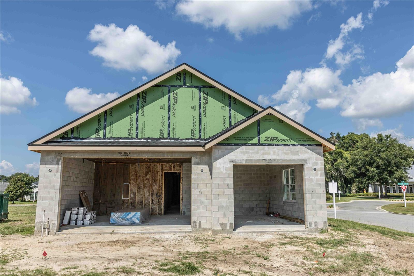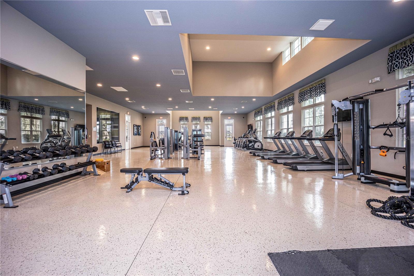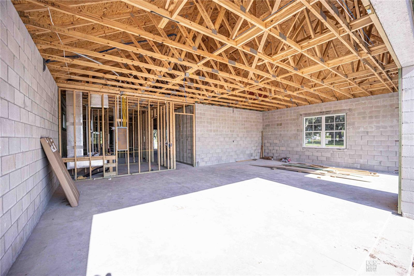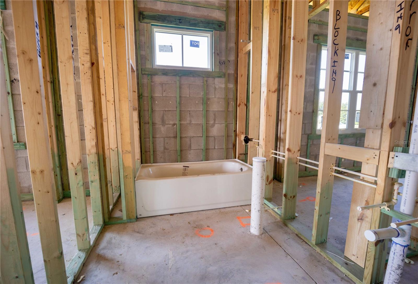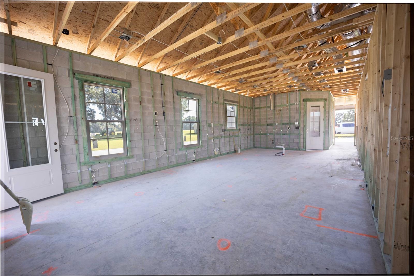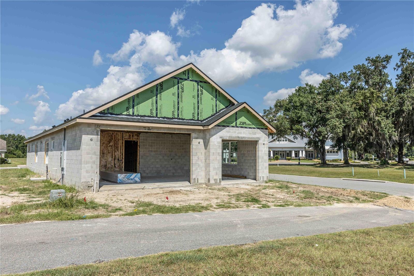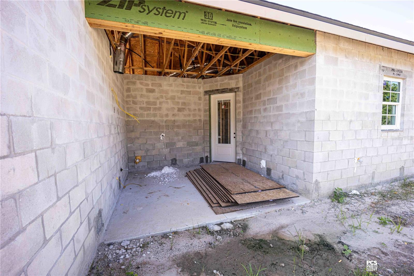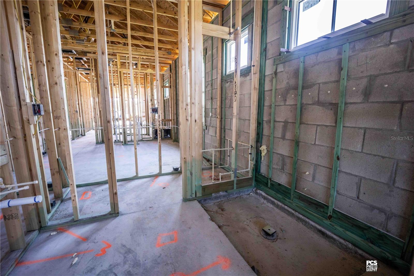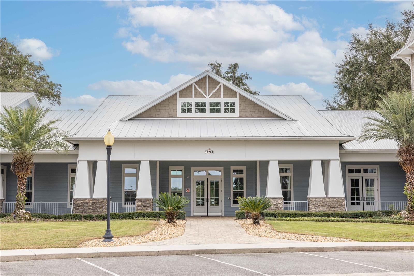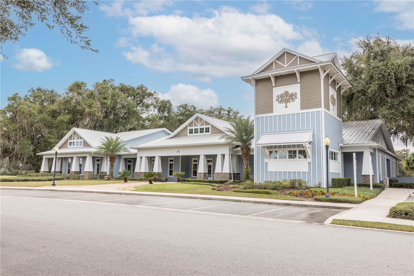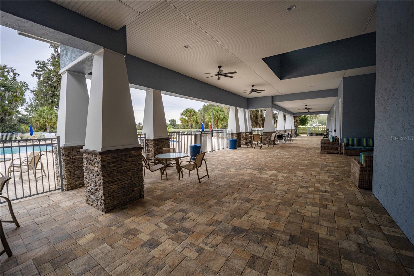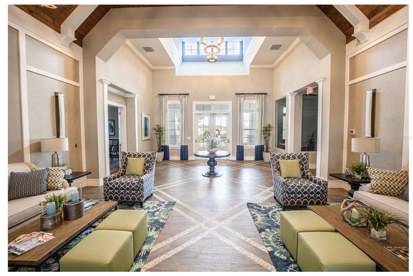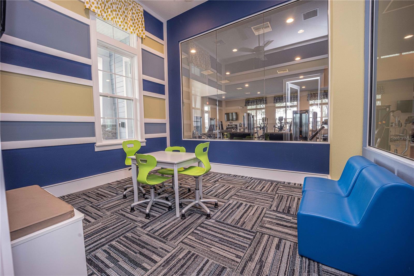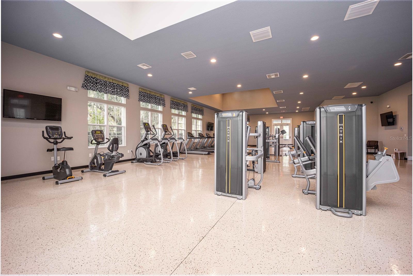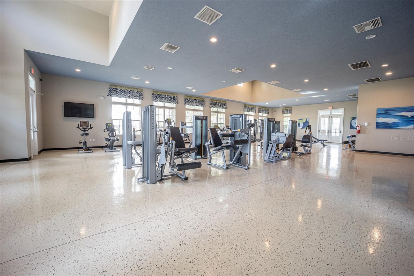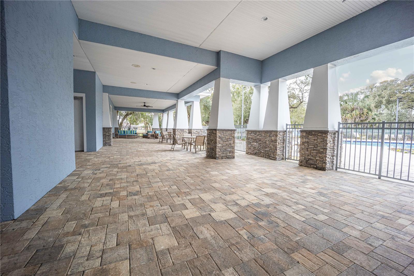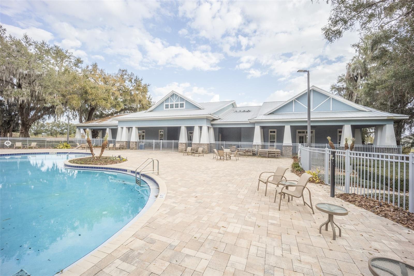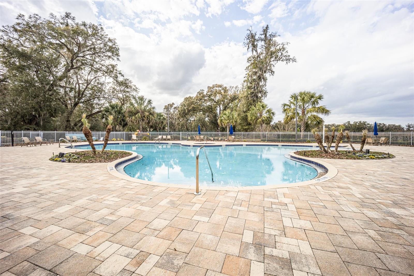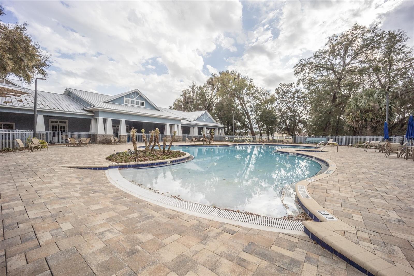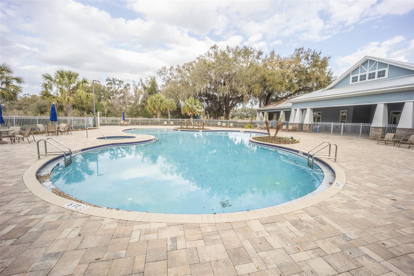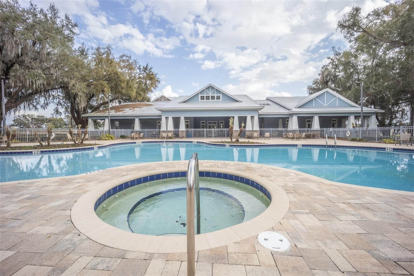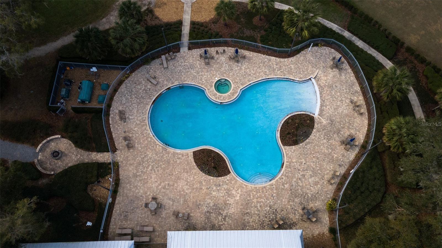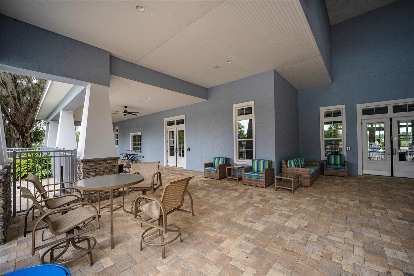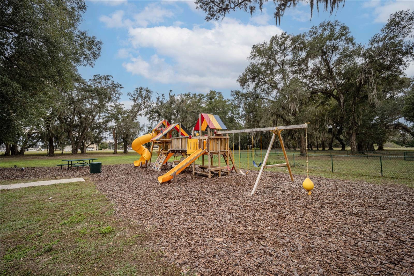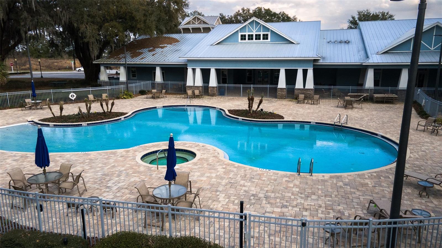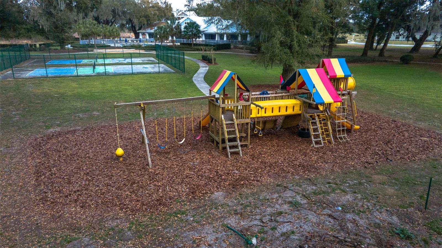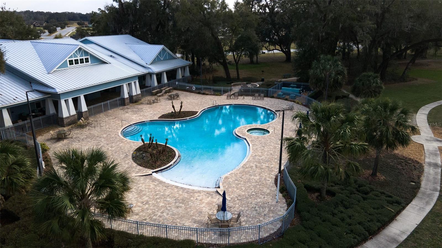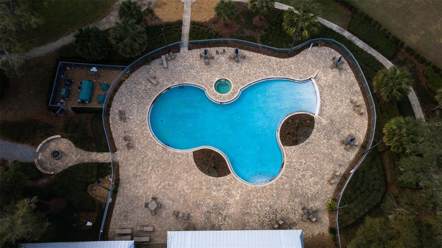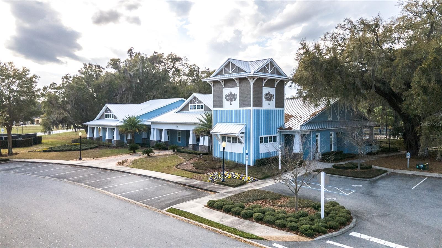10643 Grand Oaks Boulevard, OXFORD, FL 34484
Property Photos
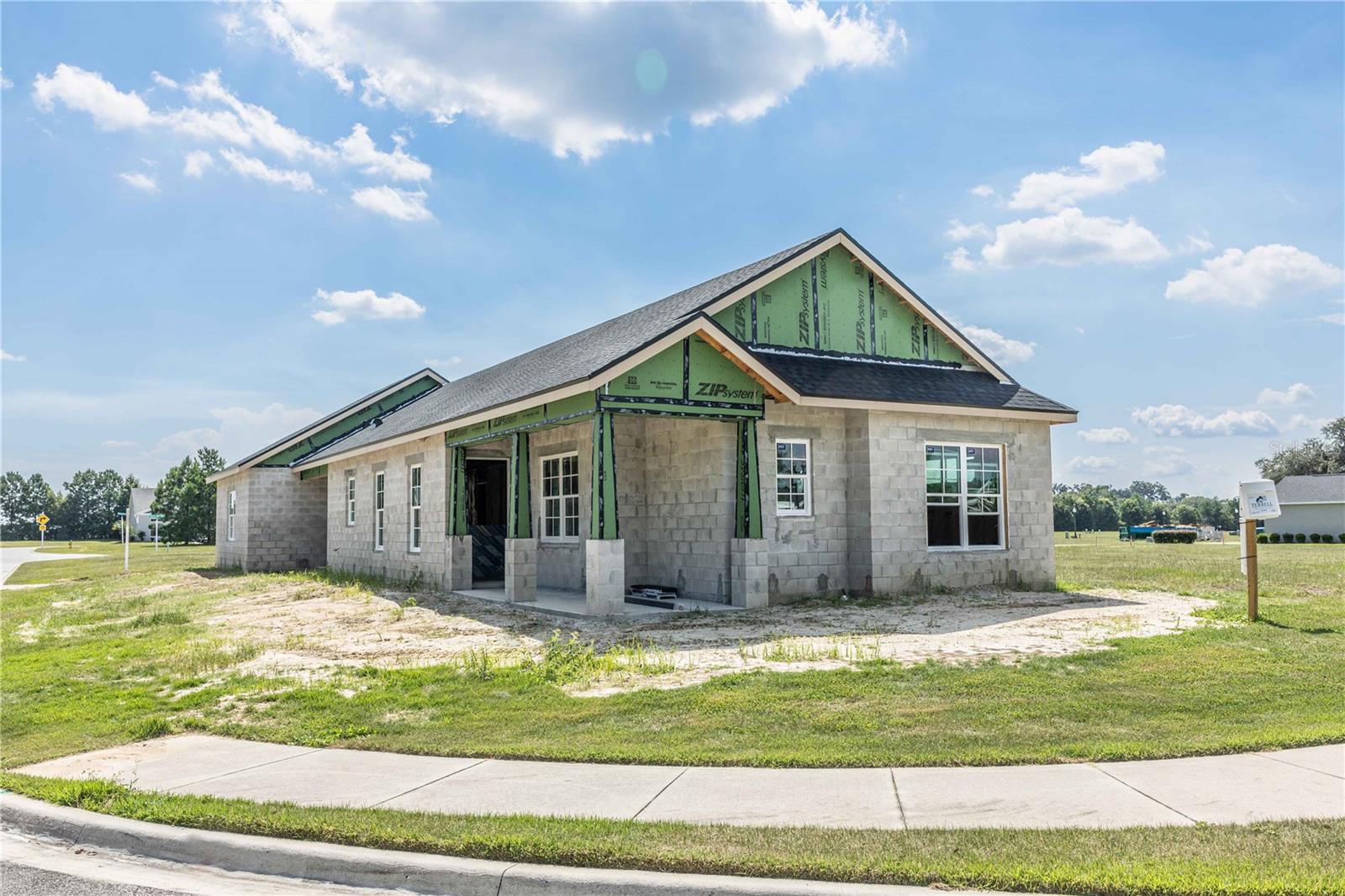
Would you like to sell your home before you purchase this one?
Priced at Only: $409,000
For more Information Call:
Address: 10643 Grand Oaks Boulevard, OXFORD, FL 34484
Property Location and Similar Properties
- MLS#: G5086733 ( Residential )
- Street Address: 10643 Grand Oaks Boulevard
- Viewed: 112
- Price: $409,000
- Price sqft: $139
- Waterfront: No
- Year Built: 2024
- Bldg sqft: 2944
- Bedrooms: 4
- Total Baths: 2
- Full Baths: 2
- Garage / Parking Spaces: 3
- Days On Market: 206
- Additional Information
- Geolocation: 28.9123 / -82.0264
- County: SUMTER
- City: OXFORD
- Zipcode: 34484
- Subdivision: Grand Oaks Manor Ph 1
- Elementary School: Wildwood Elementary
- Middle School: Wildwood Middle
- High School: Wildwood High
- Provided by: FLAMINGO REAL ESTATE & MNGMT
- Contact: April Connolly
- 352-689-1000

- DMCA Notice
-
DescriptionSituated on an expansive corner lot, this stunning 4 bedroom 2 bath Oleander model offers a prime location just steps from the impressive 13,000 sq. ft. clubhouse. This home encompasses nearly 2,700 sq. ft. of exceptional craftsmanship, including 1,854 sq. ft. of living space, a 660 sq. ft. attached three car garage, and a 139 sq. ft. lanai featuring an outdoor kitchen with stainless appliances and privacy screen. This home is loaded with premium features! No upgrades needed when standard features include; a gourmet kitchen with a stainless steel GE Caf series appliance package, 42" solid wood, soft close cabinets, an impressive 10' Quartz island with a prep sink, a gas range, and a sleek tile backsplash. Other premium features include 6 baseboards and 8 doors, quartz countertops throughout, floor to ceiling tile in the bathrooms, wood trimmed windowsills, stylish LVP and ceramic tile, an oversized laundry room and much more. Built to last with a 10 year limited structural warranty and designed with quality in mind, the home features solid concrete block construction, Titan XT Premium Architectural shingles, impact windows, and energy efficient spray foam insulation. Beyond the home, residents can take advantage of amenities such as a heated resort style, zero entry pool, hot tub, state of the art fitness center featuring a variety of cardio and resistance machines, playground, spacious recreation room with kitchen, pickleball and basketball courts, a dog park, grilling stations, nature trails and more! Use of all amenities is included in your monthly HOA. Just minutes from The Villages, with NO BOND or CDD!! Grand Oaks Manor offers something for everyone at every stage in life. With flexible purchase options including cash, traditional financing and rent to own, now is the perfect time to find your dream home.
Payment Calculator
- Principal & Interest -
- Property Tax $
- Home Insurance $
- HOA Fees $
- Monthly -
For a Fast & FREE Mortgage Pre-Approval Apply Now
Apply Now
 Apply Now
Apply NowFeatures
Building and Construction
- Builder Model: OLEANDER
- Builder Name: TERRELL CONSTRUCTION
- Covered Spaces: 0.00
- Exterior Features: Irrigation System, Outdoor Kitchen, Sidewalk
- Flooring: Ceramic Tile, Luxury Vinyl
- Living Area: 1854.00
- Roof: Shingle
Property Information
- Property Condition: Completed
Land Information
- Lot Features: Corner Lot, City Limits, Sidewalk, Paved
School Information
- High School: Wildwood High
- Middle School: Wildwood Middle
- School Elementary: Wildwood Elementary
Garage and Parking
- Garage Spaces: 3.00
- Open Parking Spaces: 0.00
- Parking Features: Driveway, Golf Cart Garage, Oversized, Parking Pad, Workshop in Garage
Eco-Communities
- Water Source: Public
Utilities
- Carport Spaces: 0.00
- Cooling: Central Air
- Heating: Central
- Pets Allowed: Yes
- Sewer: Public Sewer
- Utilities: BB/HS Internet Available, Cable Connected, Electricity Connected, Natural Gas Connected, Phone Available, Public, Sewer Connected, Street Lights, Underground Utilities, Water Connected
Amenities
- Association Amenities: Clubhouse, Fitness Center, Park, Pickleball Court(s), Playground, Pool
Finance and Tax Information
- Home Owners Association Fee Includes: Pool, Maintenance Grounds
- Home Owners Association Fee: 150.00
- Insurance Expense: 0.00
- Net Operating Income: 0.00
- Other Expense: 0.00
- Tax Year: 2023
Other Features
- Appliances: Dishwasher, Dryer, Microwave, Other, Range, Range Hood, Refrigerator, Tankless Water Heater, Washer
- Association Name: GRAND OAKS MANOR PROPERTY OWNER'S ASSOCIATION, INC
- Country: US
- Interior Features: Ceiling Fans(s), Eat-in Kitchen, High Ceilings, Kitchen/Family Room Combo, Solid Surface Counters, Solid Wood Cabinets, Walk-In Closet(s)
- Legal Description: LOT 105 GRAND OAKS MANOR PHASE 1 PB 16 PGS 9-9D
- Levels: One
- Area Major: 34484 - Oxford
- Occupant Type: Vacant
- Parcel Number: D20H105
- Views: 112
- Zoning Code: R-1
Nearby Subdivisions
Beg 2047.88 Ft E Of Sw Cor Of
Bison Valley
Bison Vly
Densan Park
Densan Park Ph 1
Densan Park Ph One
Enclavelakeside Lndgs
Grand Oaks Manor
Grand Oaks Manor Ph 1
Horseshoe Bend
Lakeshore
Lakeside Landings
Lakeside Landings Enclave
Lakeside Landings Regatta
Lakeside Lndgs
No Subdivision
Not On List
Oxford Oaks
Oxford Oaks Ph 1
Oxford Oaks Ph 2
Oxford Oaks Phase Two
Regatta Ph 2lakeside Lndgs
Regatta Ph Two
Villages Of Parkwood

- Nicole Haltaufderhyde, REALTOR ®
- Tropic Shores Realty
- Mobile: 352.425.0845
- 352.425.0845
- nicoleverna@gmail.com



