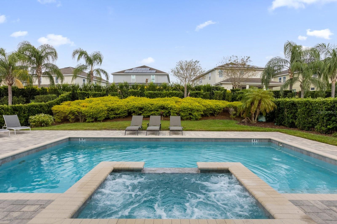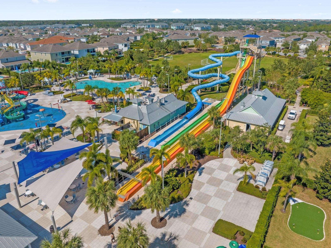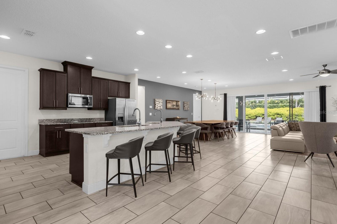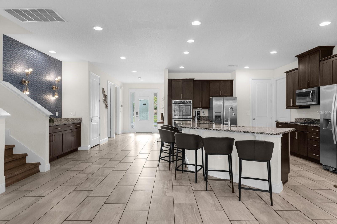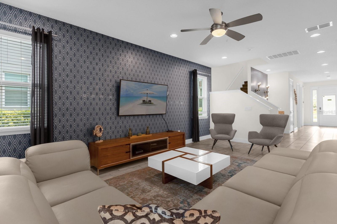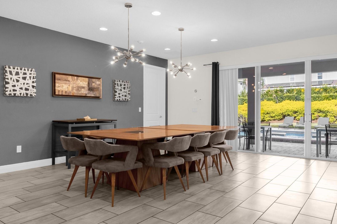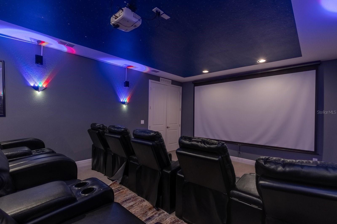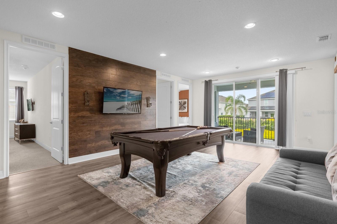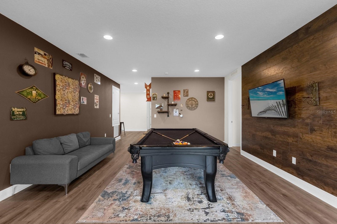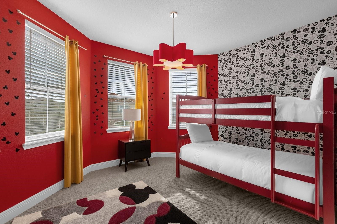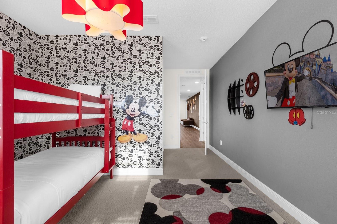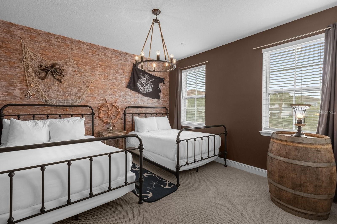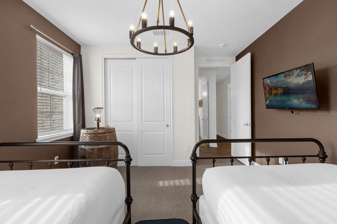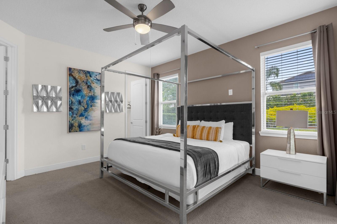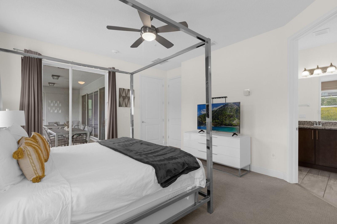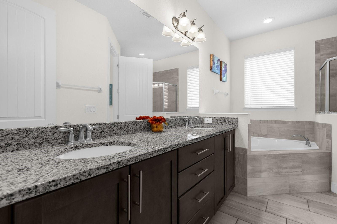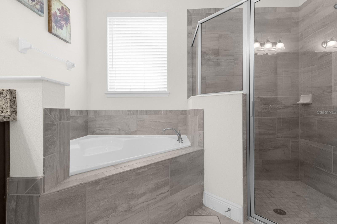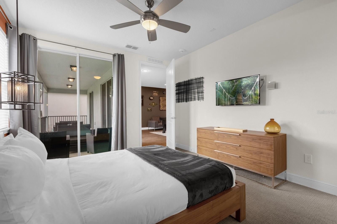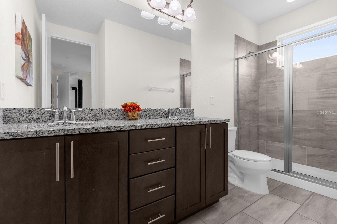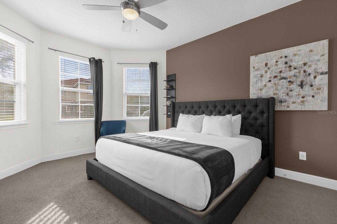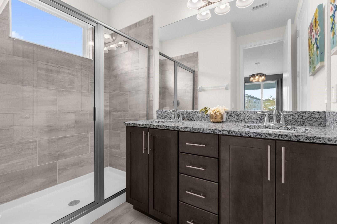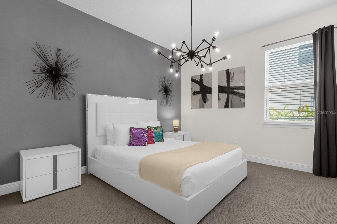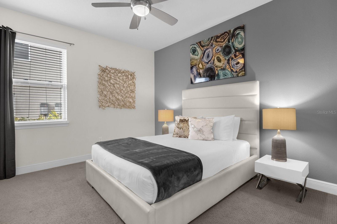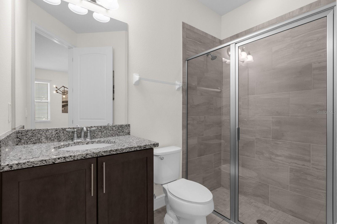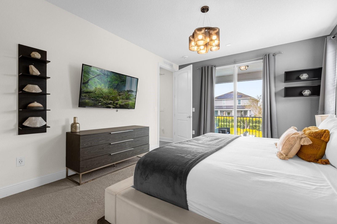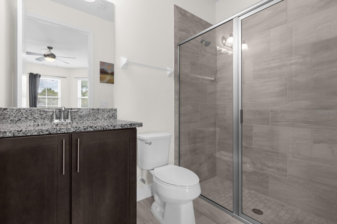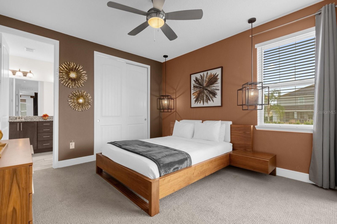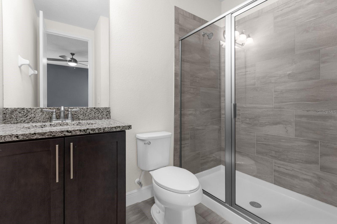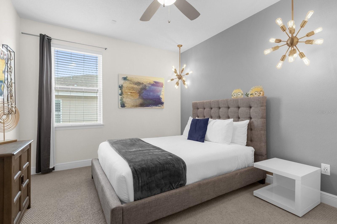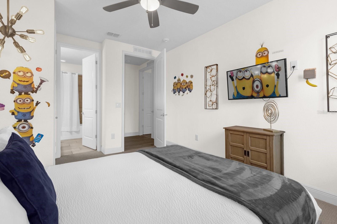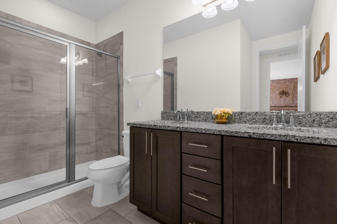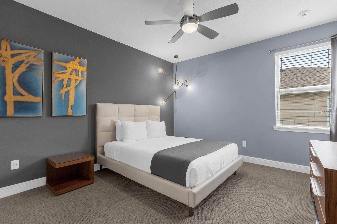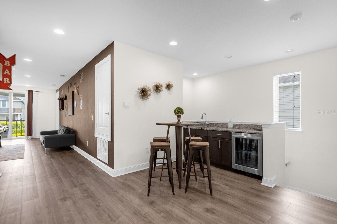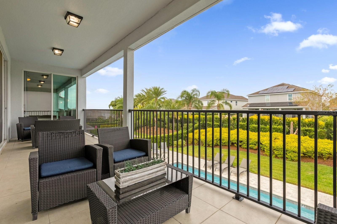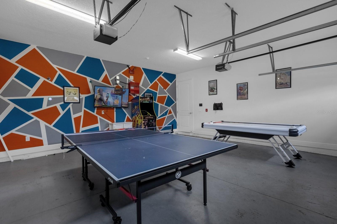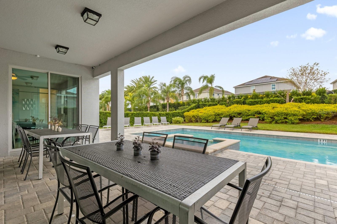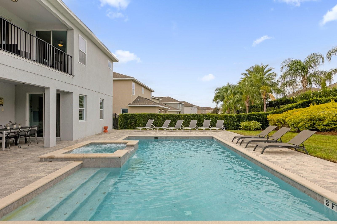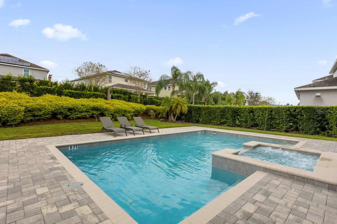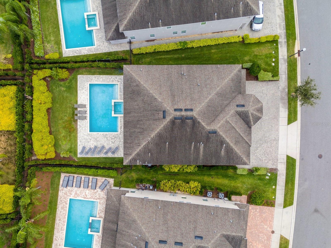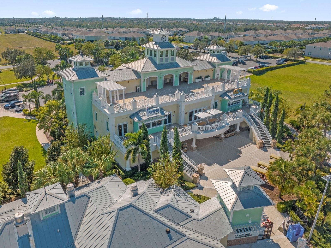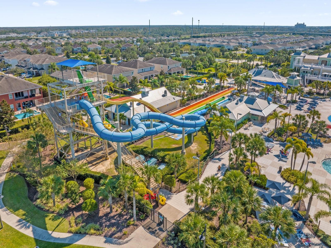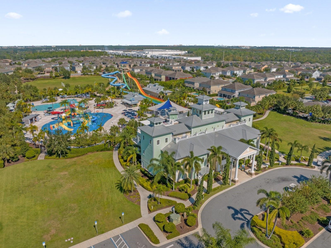291 Falls Drive, KISSIMMEE, FL 34747
Property Photos

Would you like to sell your home before you purchase this one?
Priced at Only: $1,190,000
For more Information Call:
Address: 291 Falls Drive, KISSIMMEE, FL 34747
Property Location and Similar Properties
- MLS#: G5089285 ( Residential )
- Street Address: 291 Falls Drive
- Viewed: 225
- Price: $1,190,000
- Price sqft: $185
- Waterfront: No
- Year Built: 2017
- Bldg sqft: 6436
- Bedrooms: 11
- Total Baths: 13
- Full Baths: 10
- 1/2 Baths: 3
- Garage / Parking Spaces: 2
- Days On Market: 128
- Additional Information
- Geolocation: 28.2924 / -81.5947
- County: OSCEOLA
- City: KISSIMMEE
- Zipcode: 34747
- Subdivision: Reunion West Ph 2a West
- Elementary School: Westside Elem
- Middle School: West Side
- High School: Poinciana High School
- Provided by: EXP REALTY LLC
- Contact: Daniela Patton
- 888-883-8509

- DMCA Notice
-
DescriptionTURNKEY INCOME PRODUCING SHORT TERM RENTAL HOME! This 11 bedroom home earned OVER $100,000 in 2024, with many bookings ready to transfer in 2025! This fully furnished, 11 bedroom, 10.5 bathroom luxury home is located in the highly desirable Encore Resort at Reunion, offering over 5,400 square feet of living space that comfortably accommodates up to 22 guests. Perfect as an investment opportunity or a family getaway, this property is designed for both comfort and entertainment. The home features two uniquely themed bedrooms inspired by Mickey Mouse and Pirates of the Caribbean, along with a private theater room equipped with a 130 inch screen and 10 reclining chairs, providing an unmatched entertainment experience. The chefs kitchen is fully equipped for large gatherings, with two refrigerators, two ovens, and two dishwashers for ultimate convenience. Additional entertainment options include a game room featuring a pool table, arcade games, air hockey, and table tennis, while the spacious open concept living and dining areas provides the perfect space for gathering and relaxation. Step outside to an impressive outdoor living area, complete with a heated pool with spillover spa, lounge seating, and a covered patio perfect for al fresco dining or soaking up the Florida sunshine. As part of Encore Resort, homeowners and guests enjoy access to world class amenities, including a clubhouse, award winning water park, full service spa, modern fitness center, sports courts, playgrounds, and on site dining options. The HOA covers 24 hour gated security, trash service, and concierge services for added convenience. Located just 5.1 miles from Walt Disney World and close to Universal Studios, SeaWorld, and premium shopping destinations, this home offers unparalleled access to Orlandos top attractions. Whether youre seeking a high performing rental property or a luxurious personal retreat, this property truly has it all.
Payment Calculator
- Principal & Interest -
- Property Tax $
- Home Insurance $
- HOA Fees $
- Monthly -
For a Fast & FREE Mortgage Pre-Approval Apply Now
Apply Now
 Apply Now
Apply NowFeatures
Building and Construction
- Covered Spaces: 0.00
- Exterior Features: Balcony, Sliding Doors
- Fencing: Other
- Flooring: Carpet, Luxury Vinyl, Tile
- Living Area: 5496.00
- Roof: Shingle
Property Information
- Property Condition: Completed
School Information
- High School: Poinciana High School
- Middle School: West Side
- School Elementary: Westside Elem
Garage and Parking
- Garage Spaces: 2.00
- Open Parking Spaces: 0.00
Eco-Communities
- Pool Features: In Ground
- Water Source: Public
Utilities
- Carport Spaces: 0.00
- Cooling: Central Air
- Heating: Central
- Pets Allowed: Yes
- Sewer: Public Sewer
- Utilities: Cable Available, Electricity Available, Electricity Connected
Finance and Tax Information
- Home Owners Association Fee: 943.67
- Insurance Expense: 0.00
- Net Operating Income: 0.00
- Other Expense: 0.00
- Tax Year: 2023
Other Features
- Appliances: Dishwasher, Disposal, Dryer, Microwave, Refrigerator, Washer, Wine Refrigerator
- Association Name: Grace Montanez
- Association Phone: 6892658311
- Country: US
- Interior Features: Ceiling Fans(s), Eat-in Kitchen, High Ceilings, Kitchen/Family Room Combo, Living Room/Dining Room Combo, Open Floorplan, Primary Bedroom Main Floor, Smart Home, Solid Wood Cabinets, Stone Counters, Thermostat, Window Treatments
- Legal Description: REUNION WEST PH 2A WEST PB 25 PGS 88-89 LOT 10
- Levels: Two
- Area Major: 34747 - Kissimmee/Celebration
- Occupant Type: Tenant
- Parcel Number: 22-25-27-4928-0001-0100
- Views: 225
Nearby Subdivisions
Celebration East Village
Celebration Island Village Ph
Celebration North Village
Celebration South Village
Centre Court Ridge Condo Ph 11
Championsgate
Eden Gardens Ph 1
Emerald Isl Rsrt Ph5a
Emerald Island
Emerald Island Resort
Emerald Island Resort Ph 1
Emerald Island Resort Ph 3
Emerald Island Resort Ph 4
Emerald Island Resort Ph 5a
Emerald Island Resort Ph 5b
Encore Reunion West
Encore At Reunion Reunion Reso
Encore At Reunion Reunion West
Encore Resort At Reunion
Formosa Gardens
Four Seasons At Orlando
Four Seasons At Orlando Pb 3b
Four Seasons At Orlando Ph 1
Four Seasons At Orlando Ph 2
Four Seasons At Orlando Ph 3c
Four Seasons At Orlando Ph 4b
Four Seasonsorlando Ph 2
Happy Trails
Indian Creek
Indian Creek Ph 02
Indian Creek Ph 06
Indian Creek Ph 1
Indian Creek Ph 3
Indian Creek Ph 4
Indian Creek Ph 6
Indian Creek Ph Vi
Indian Crk Ph 05
Indian Crk Ph I
Indian Ridge
Indian Ridge Unit 4
Indian Ridge Villas Ph 1
Indian Ridge Villas Ph 5
Lindfields
Margaritaville Rolling Oaks
Meridian At Secret Lake Condo
Meridian Palms Comm Condo
Murano At Westside
Murano At Westside Ph 2
Not Applicable
Oak Island Cove
Oak Island Harbor At Formosa G
Other
Paradise Palms Residence Ph 3b
Paradise Palms Residence Ph 4
Paradise Palms Resort Ph
Paradise Palms Resort Ph 2
Paradise Palms Resort Ph 3a
Paradise Palms Resort Ph 3b
Paradise Palms Resort Ph 4
Parkway Palms Resort Maingate
Reunion Encore Club
Reunion Ph 02 Prcl 03
Reunion Ph 2 Parcel 1 And 1a
Reunion Village
Reunion Village Ph 3 Replat Pb
Reunion Village Ph 4 5
Reunion Village Phase 4
Reunion West
Reunion West 17th 18th Fairwa
Reunion West Fairways 17 18
Reunion West Fairways 17 18 R
Reunion West Ph 1
Reunion West Ph 1 East
Reunion West Ph 1 West
Reunion West Ph 1 West Ament
Reunion West Ph 2 East
Reunion West Ph 2 East Pb 25 P
Reunion West Ph 2a West
Reunion West Ph 2b West
Reunion West Ph 3 West
Reunion West Ph 4
Reunion West Ph I East
Rolling Hills Estates
Rolling Hills Rolling Hills Es
Rolling Oaks
Rolling Oaks Ph 5
Rolling Oaks Ph 6
Rolling Oaks Ph 6a
Rolling Oaks Ph 6b
Solara
Solara Res Vacation Villas Rep
Solara Residence
Solara Residence Vacation Vill
Solara Resort
Solara Resort Vacation Villas
Soleil At Westside
Sunset Lakes Ph 03
Sunset Lakes Ph 1
Sunset Lakes Ph 3
Westside Prcl D Calabria
Westside Prcl E Tuscany
Windsor At Westside
Windsor At Westside Ph 1
Windsor At Westside Ph 2
Windsor At Westside Ph 2a
Windsor At Westside Ph 2b
Windsor At Westside Ph 2b1
Windsor At Westside Ph 3a
Windsor At Westside Phase 2b
Windsor At Westside Windsorwes
Windsor Hills
Windsor Hills Ph 05
Windsor Hills Ph 06
Windsor Hills Ph 07
Windsor Hills Ph 1
Windsor Hills Ph 3
Windsor Hills Ph 5
Windsor Hills Ph 5a
Windsor Hills Ph 6
Windsor Hills Ph 7
Windsor Palms
Windsorwestside Ph 1
Windsorwestside Ph 2a
Windsorwestside Ph 2b
Windsorwestside Ph 3
Windsorwestside Ph2a
Windsorwestside Windsor At Wes
Windsorwestsideph 2a
Windsorwestsideph 2b
Windsorwestsideph 2b1
Windsorwestsideph 3a
Wyndham Palms Ph 01a
Wyndham Palms Ph 03
Wyndham Palms Ph 1a
Wyndham Palms Ph 1b
Wyndham Palms Ph 3
Wyndham Pointe

- Nicole Haltaufderhyde, REALTOR ®
- Tropic Shores Realty
- Mobile: 352.425.0845
- 352.425.0845
- nicoleverna@gmail.com



