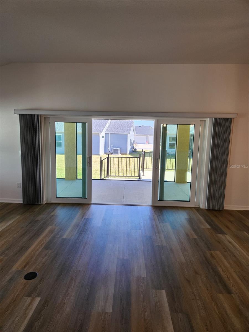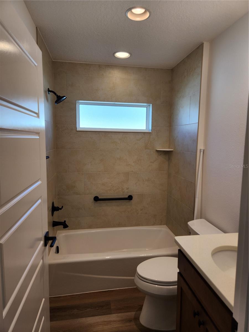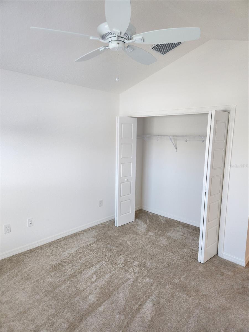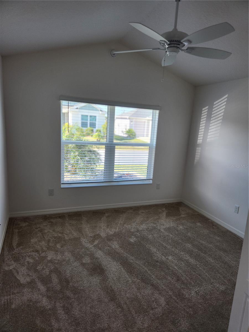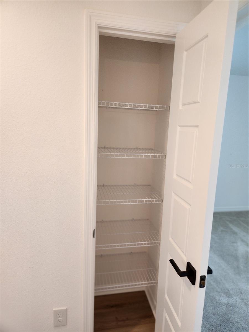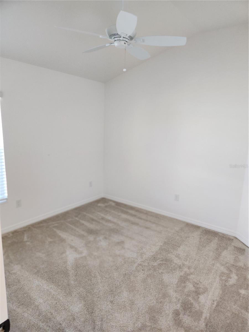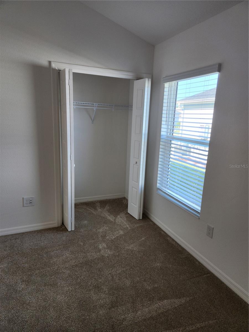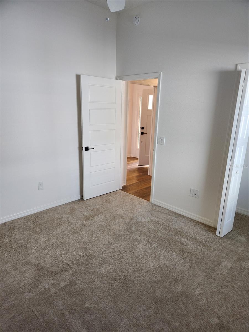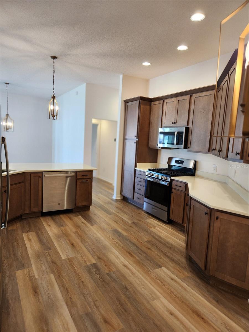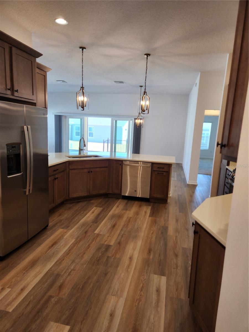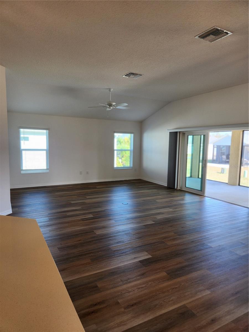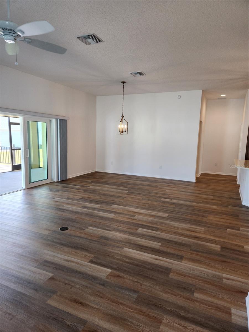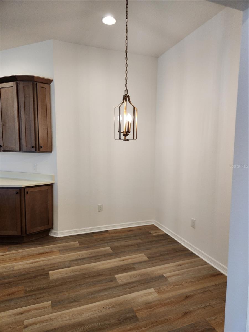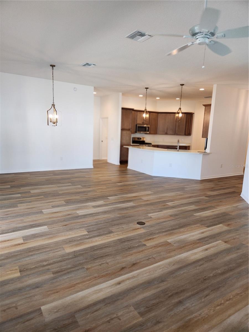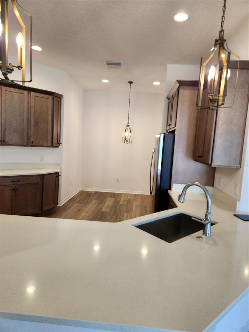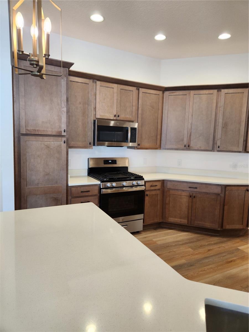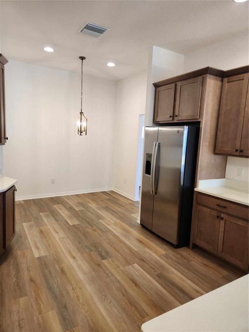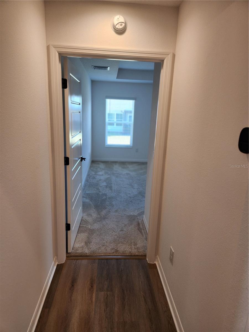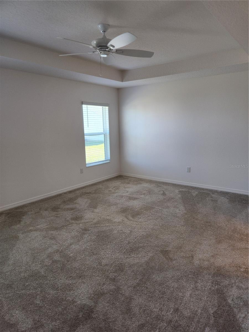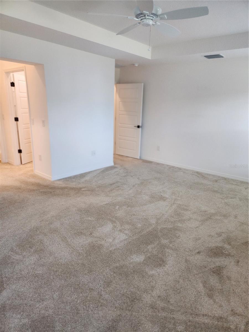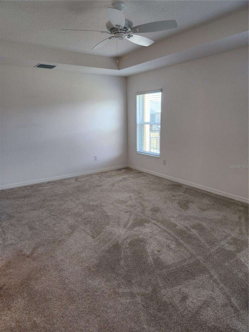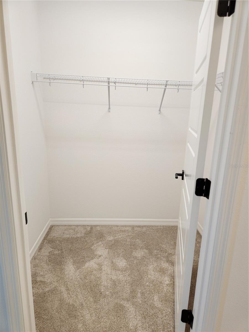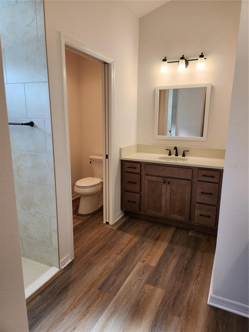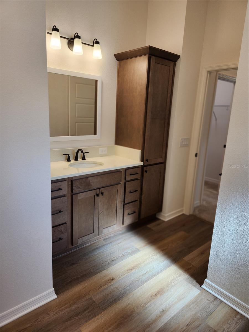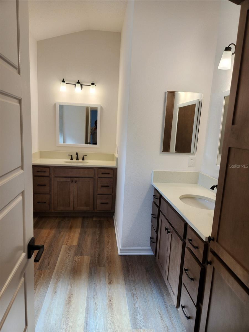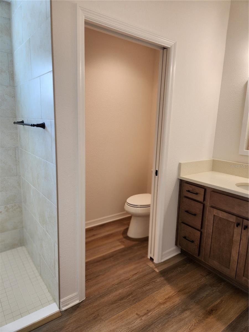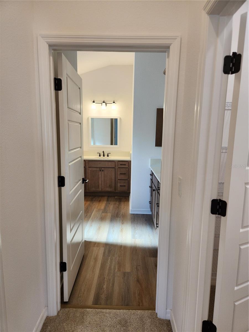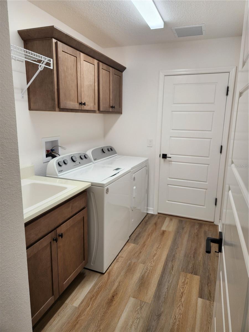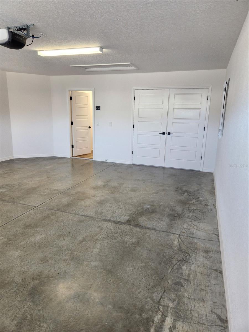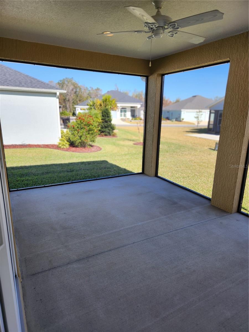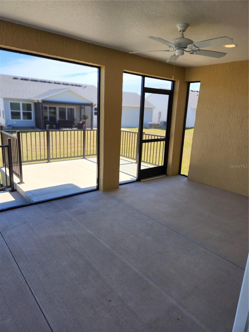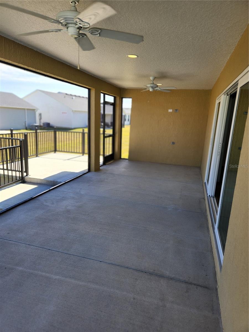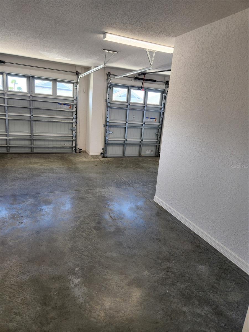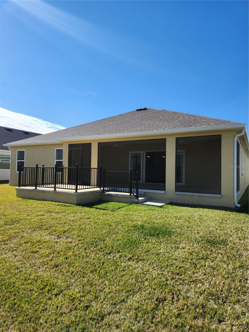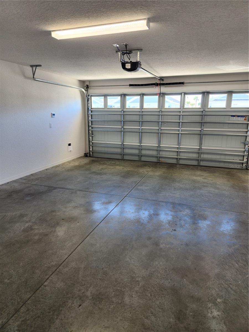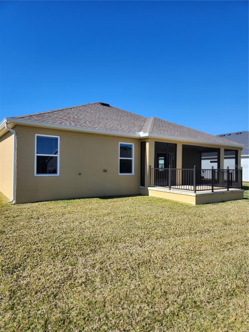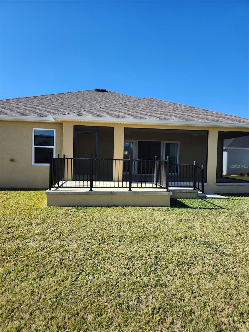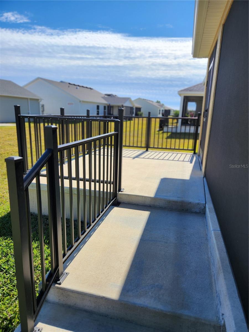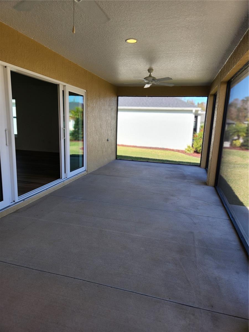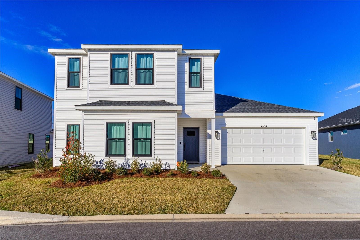6851 Wendy Way, THE VILLAGES, FL 34762
Property Photos
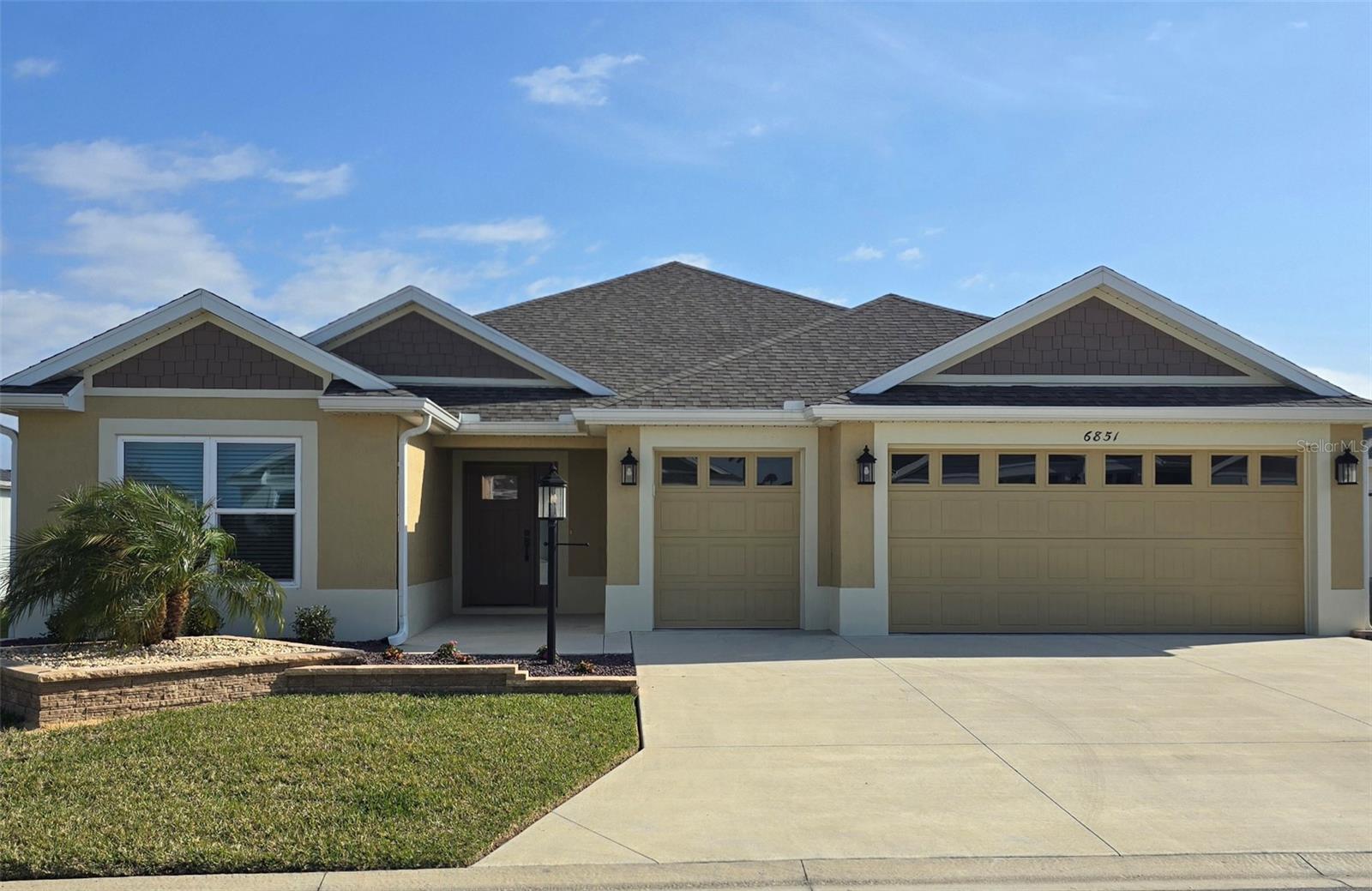
Would you like to sell your home before you purchase this one?
Priced at Only: $530,000
For more Information Call:
Address: 6851 Wendy Way, THE VILLAGES, FL 34762
Property Location and Similar Properties
Adult Community
- MLS#: G5091274 ( Residential )
- Street Address: 6851 Wendy Way
- Viewed: 124
- Price: $530,000
- Price sqft: $184
- Waterfront: No
- Year Built: 2023
- Bldg sqft: 2884
- Bedrooms: 3
- Total Baths: 2
- Full Baths: 2
- Garage / Parking Spaces: 2
- Days On Market: 74
- Additional Information
- Geolocation: 28.7663 / -81.9432
- County: LAKE
- City: THE VILLAGES
- Zipcode: 34762
- Subdivision: The Village Of Lake Denham
- Provided by: DOWN HOME REALTY, LLLP
- Contact: Mike Joy
- 352-753-0976

- DMCA Notice
-
DescriptionThis stunning 3 bedroom, 2 bathroom home in the desirable Village of Lake Denham offers a perfect blend of style and comfort. The bedrooms are adorned with plush carpet, while the main living areas feature durable luxury vinyl flooring for a modern touch. The kitchen boasts quartz countertops, extra tall cabinets for ample storage, stainless steel appliances, and upgraded lighting that enhances the space's elegance. The master bedroom includes a spacious double vanity and a luxurious Roman walk in shower, providing a private retreat. The guest bathroom features a convenient shower/tub combo. Ceiling fans throughout the home ensure year round comfort. Step outside to enjoy the beautifully landscaped yard, an added grilling patio, and a large, screened lanai perfect for relaxing or entertaining. This home is an excellent choice for those seeking refined living in a vibrant community. Don't hesitateschedule your appointment today to view this exceptional property. Make this your forever home!
Payment Calculator
- Principal & Interest -
- Property Tax $
- Home Insurance $
- HOA Fees $
- Monthly -
For a Fast & FREE Mortgage Pre-Approval Apply Now
Apply Now
 Apply Now
Apply NowFeatures
Building and Construction
- Covered Spaces: 0.00
- Exterior Features: Irrigation System, Rain Gutters, Sliding Doors
- Flooring: Carpet, Luxury Vinyl
- Living Area: 1954.00
- Roof: Shingle
Property Information
- Property Condition: Completed
Land Information
- Lot Features: Landscaped, Paved
Garage and Parking
- Garage Spaces: 2.00
- Open Parking Spaces: 0.00
- Parking Features: Driveway, Golf Cart Garage
Eco-Communities
- Water Source: Public
Utilities
- Carport Spaces: 0.00
- Cooling: Central Air
- Heating: Central
- Pets Allowed: Cats OK, Dogs OK, Yes
- Sewer: Public Sewer
- Utilities: BB/HS Internet Available, Cable Available, Electricity Available, Electricity Connected, Natural Gas Available, Phone Available, Public, Underground Utilities, Water Available
Finance and Tax Information
- Home Owners Association Fee: 195.00
- Insurance Expense: 0.00
- Net Operating Income: 0.00
- Other Expense: 0.00
- Tax Year: 2024
Other Features
- Appliances: Dishwasher, Disposal, Microwave, Range, Refrigerator, Tankless Water Heater
- Association Name: Kenneth C Blocker
- Country: US
- Furnished: Unfurnished
- Interior Features: Ceiling Fans(s), Eat-in Kitchen, Living Room/Dining Room Combo, Open Floorplan, Primary Bedroom Main Floor, Walk-In Closet(s)
- Legal Description: VILLAGES OF WEST LAKE UNIT NO. 56 PB 78 PG 96-101 LOT 95 ORB 6246 PG 1162
- Levels: One
- Area Major: 34762 - Okahumpka
- Occupant Type: Vacant
- Parcel Number: 06-20-24-0056-000-09500
- Views: 124
Similar Properties
Nearby Subdivisions

- Nicole Haltaufderhyde, REALTOR ®
- Tropic Shores Realty
- Mobile: 352.425.0845
- 352.425.0845
- nicoleverna@gmail.com



