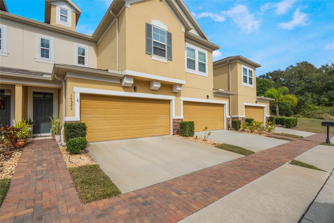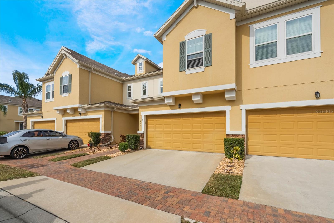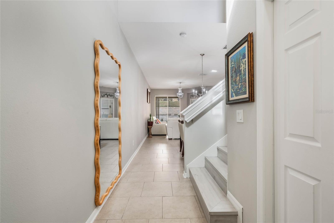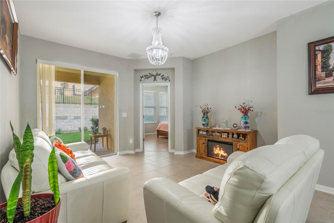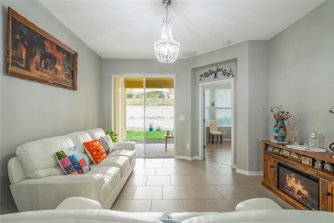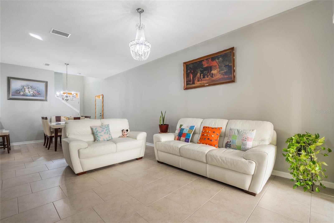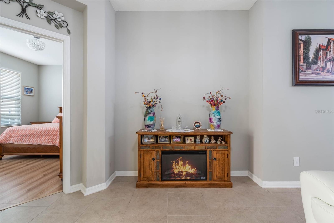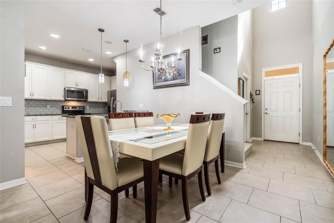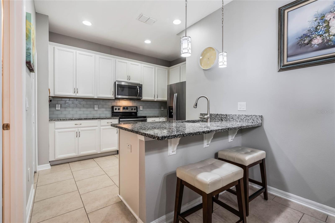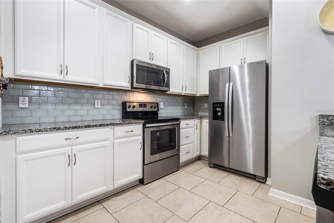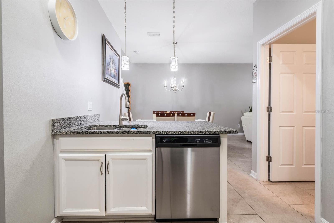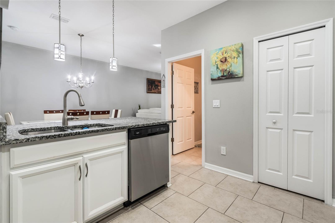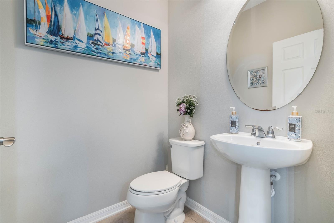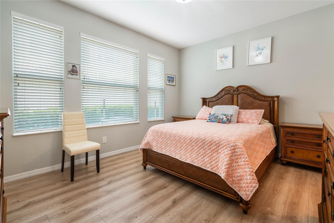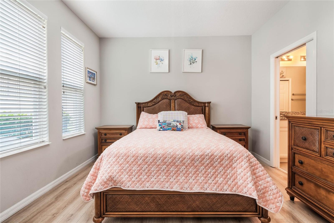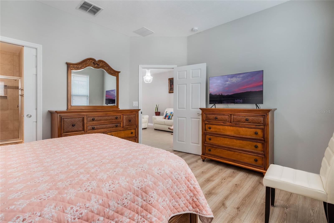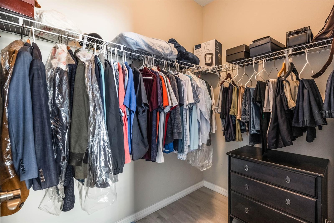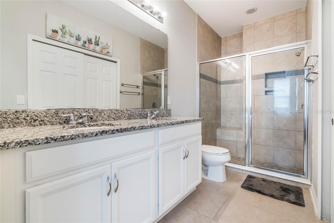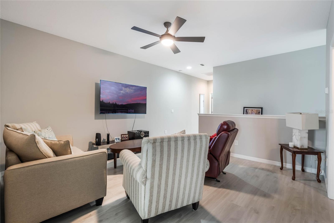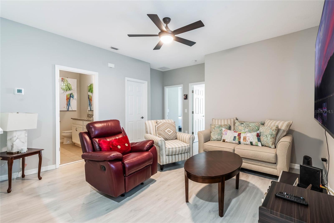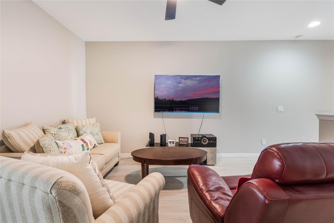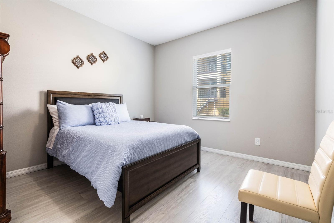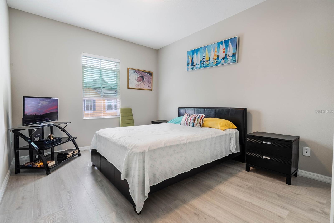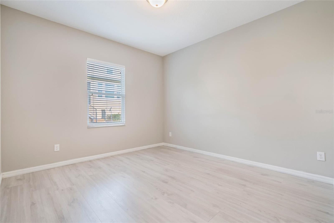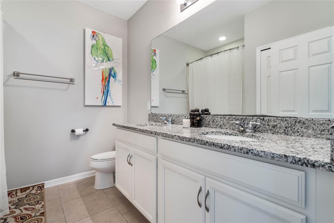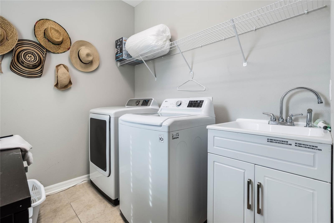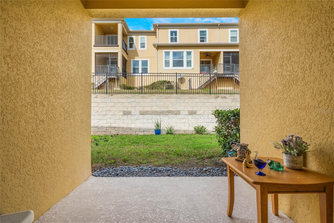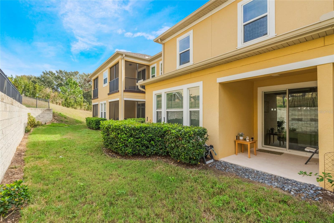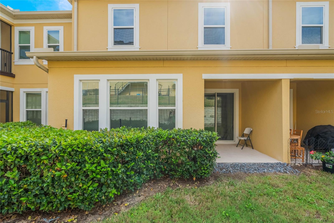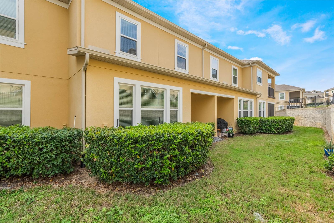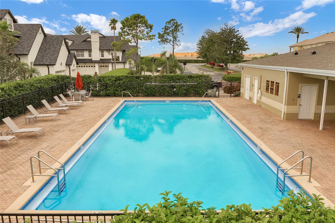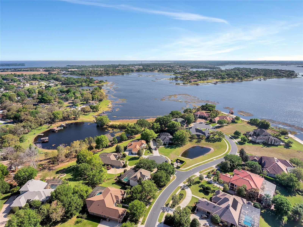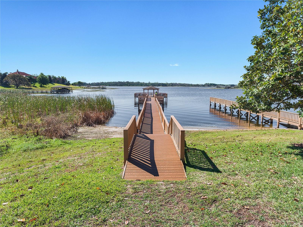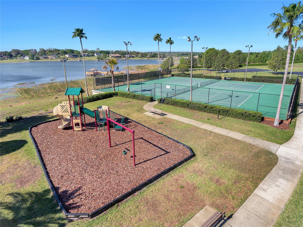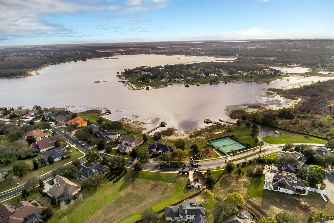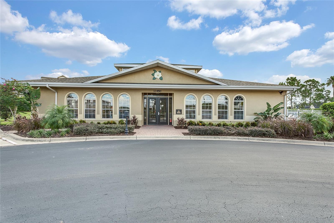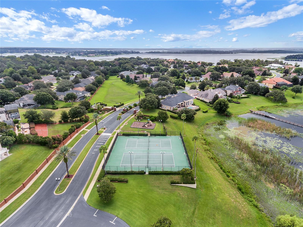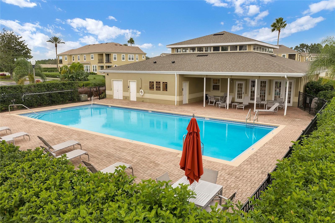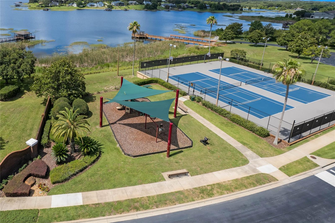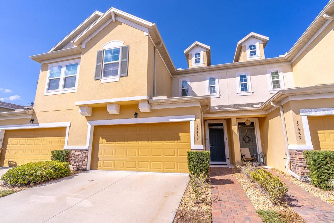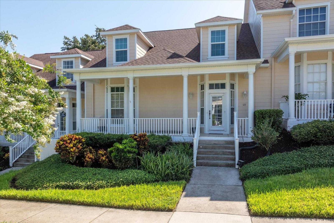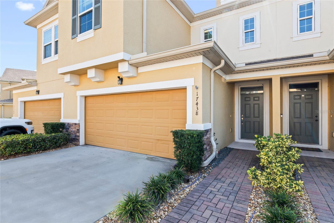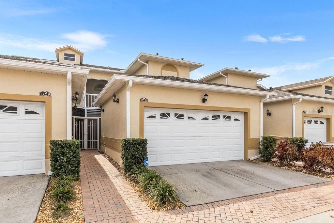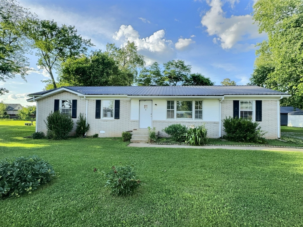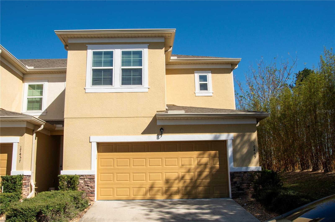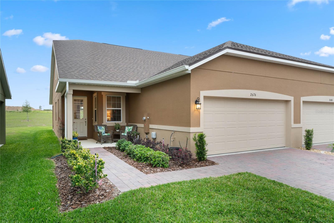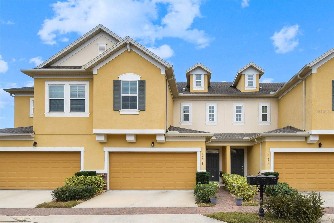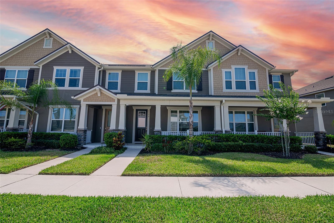17523 Promenade Drive, CLERMONT, FL 34711
Property Photos
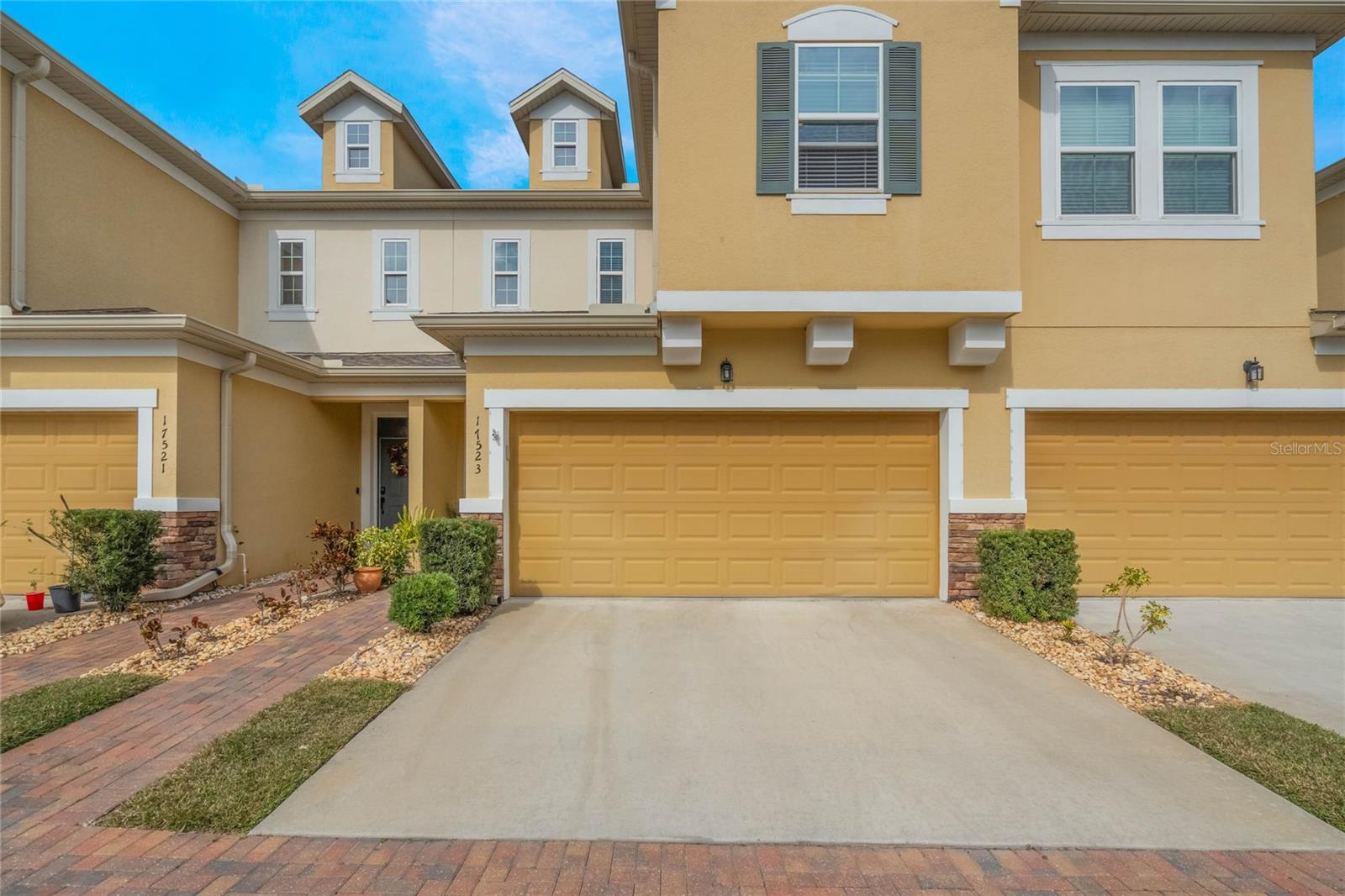
Would you like to sell your home before you purchase this one?
Priced at Only: $399,900
For more Information Call:
Address: 17523 Promenade Drive, CLERMONT, FL 34711
Property Location and Similar Properties
- MLS#: G5092592 ( Residential )
- Street Address: 17523 Promenade Drive
- Viewed: 52
- Price: $399,900
- Price sqft: $162
- Waterfront: No
- Year Built: 2018
- Bldg sqft: 2462
- Bedrooms: 4
- Total Baths: 3
- Full Baths: 2
- 1/2 Baths: 1
- Garage / Parking Spaces: 2
- Days On Market: 55
- Additional Information
- Geolocation: 28.5417 / -81.6662
- County: LAKE
- City: CLERMONT
- Zipcode: 34711
- Subdivision: Magnolia Pointe
- Elementary School: Grassy Lake Elementary
- Middle School: Windy Hill Middle
- High School: East Ridge High
- Provided by: COLDWELL BANKER TONY HUBBARD REALTY
- Contact: Pam Eddy
- 352-394-4031

- DMCA Notice
-
DescriptionWHAT A GORGEOUS TOWNHOME IN THE BEAUTIFUL COMMUNITY OF MAGNOLIA POINTE WITH LAKE ACCESS TO JOHNS LAKE. This townhome is the "Breeze" model and features four bedrooms, two and a half bathrooms, 13x13 loft, a two car garage and a lanai. As you walk in through the foyer it takes you to the kitchen that has granite counter tops, breakfast bar, 32 inch cabinets, closet pantry, can lighting, pendant lighting and all stainless steel kitchen appliances included. The dining area can easily fit a table for eight. There is a half bath right off of the kitchen for all of your guests. The living room is bright with beautiful lighting and sliding glass doors that open to the lanai. The Primary Suite is located on the first floor and has luxury vinyl floors and is very light and bright. The Primary Bathroom has a large shower, granite counter tops with dual sinks, tile and a huge walk in closet. As you go upstairs there is a 13x13 loft with luxury vinyl floors and a ceiling fan. Bedrooms two, three and four have luxury vinyl floors, walk in closets and are all bright and airy. Bathroom two is on the second floor and has granite counter tops, tub/shower combo, linen closet and tile. The laundry room is conveniently located on the second floor and washer/dryer included. The Magnolia Pointe community amenities include a clubhouse, fitness center, two outdoor pools, playgrounds, pickleball courts, tennis and basketball courts, picnic area, dock and boat ramp to Beautiful Johns Lake. Magnolia Pointe is guard gated and offers a tranquil escape from the hustle and bustle of city life while being conveniently located to the turnpike (exit 272), shopping, dining, hospitals and schools. The neighborhood is known for its well maintained landscaping and its sought after location for families.
Payment Calculator
- Principal & Interest -
- Property Tax $
- Home Insurance $
- HOA Fees $
- Monthly -
For a Fast & FREE Mortgage Pre-Approval Apply Now
Apply Now
 Apply Now
Apply NowFeatures
Building and Construction
- Covered Spaces: 0.00
- Exterior Features: Irrigation System, Lighting, Rain Gutters, Sliding Doors
- Flooring: Carpet, Ceramic Tile
- Living Area: 2062.00
- Roof: Shingle
Land Information
- Lot Features: Paved
School Information
- High School: East Ridge High
- Middle School: Windy Hill Middle
- School Elementary: Grassy Lake Elementary
Garage and Parking
- Garage Spaces: 2.00
- Open Parking Spaces: 0.00
Eco-Communities
- Green Energy Efficient: Appliances, HVAC, Thermostat
- Water Source: Public
Utilities
- Carport Spaces: 0.00
- Cooling: Central Air
- Heating: Central, Heat Pump
- Pets Allowed: Number Limit, Yes
- Sewer: Public Sewer
- Utilities: BB/HS Internet Available, Cable Available, Cable Connected, Electricity Connected, Private, Sewer Connected, Street Lights, Underground Utilities, Water Connected
Finance and Tax Information
- Home Owners Association Fee Includes: Pool, Maintenance Structure, Maintenance Grounds, Recreational Facilities, Security
- Home Owners Association Fee: 530.00
- Insurance Expense: 0.00
- Net Operating Income: 0.00
- Other Expense: 0.00
- Tax Year: 2024
Other Features
- Appliances: Dishwasher, Disposal, Dryer, Electric Water Heater, Microwave, Range, Refrigerator, Washer
- Association Name: Olivia Arlequin
- Association Phone: 352-243-4595 x59
- Country: US
- Interior Features: Ceiling Fans(s), Living Room/Dining Room Combo, Open Floorplan, Primary Bedroom Main Floor, Solid Surface Counters, Walk-In Closet(s), Window Treatments
- Legal Description: MAGNOLIA POINTE PHASE 1 SUB LOT 57 PB 67 PG 16-19 ORB 4670 PG 2232
- Levels: Two
- Area Major: 34711 - Clermont
- Occupant Type: Owner
- Parcel Number: 25-22-26-135000005700
- Possession: Close of Escrow
- Views: 52
Similar Properties
Nearby Subdivisions
Clermont Clermont Yacht Club S
Clermont The Willows Sub
Clermont Tower Grove Sub
Clermont Yacht Club
Magnolia Pointe
Magnolia Pointe Sweetwater Ri
Magnolia Pointe Ph 1
Sweetwater Ridge Condo At Magn
Sweetwater Ridge Townhomes At
Townhomes Village
Waterbrooke Ph 1
Waterbrooke Ph 3
Waterbrooke Ph 4
Yacht Club Ph 02

- Nicole Haltaufderhyde, REALTOR ®
- Tropic Shores Realty
- Mobile: 352.425.0845
- 352.425.0845
- nicoleverna@gmail.com



