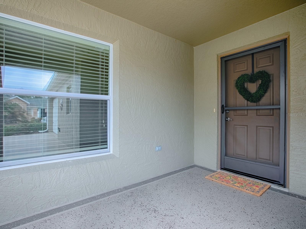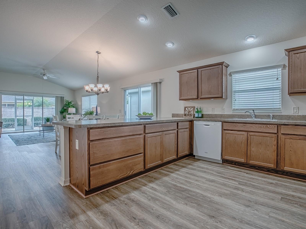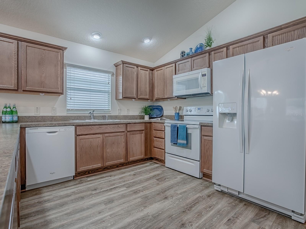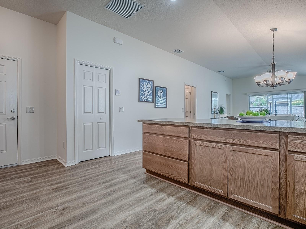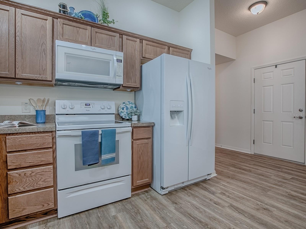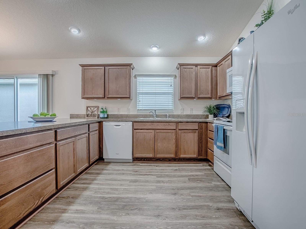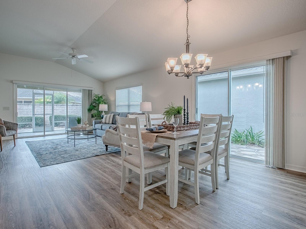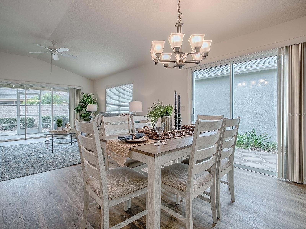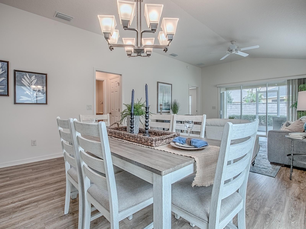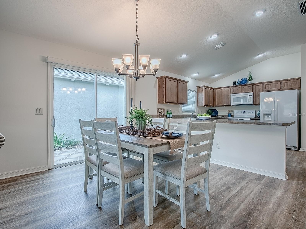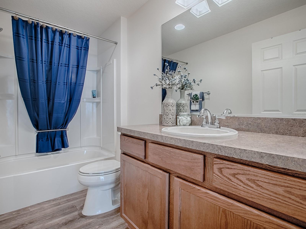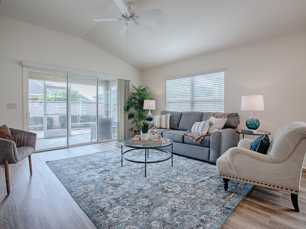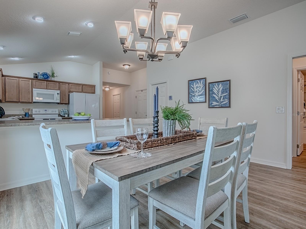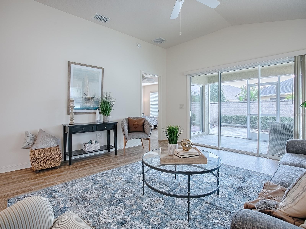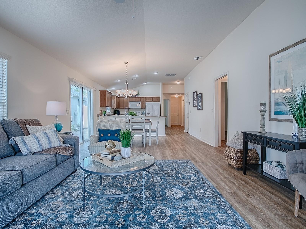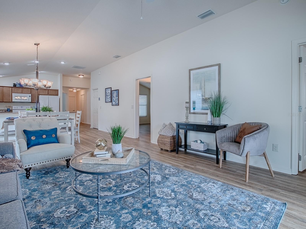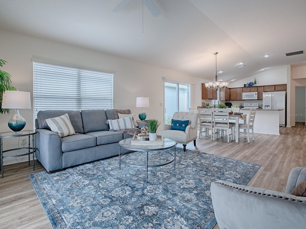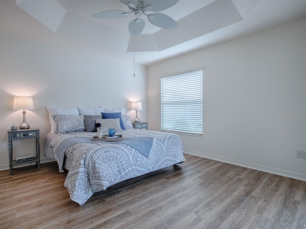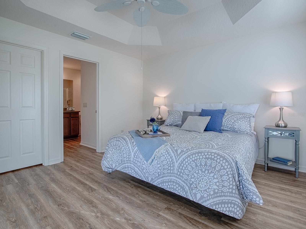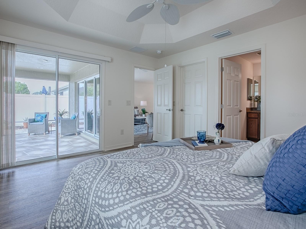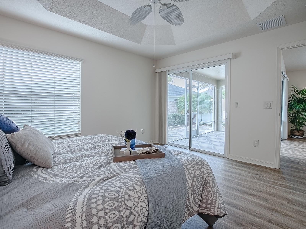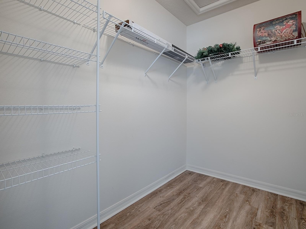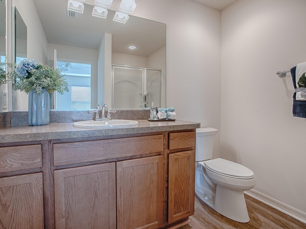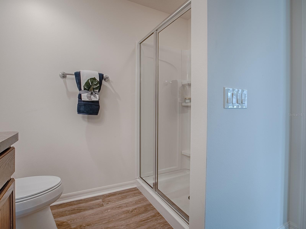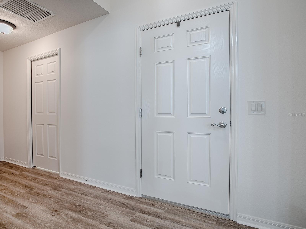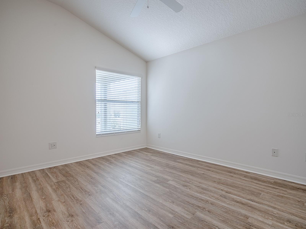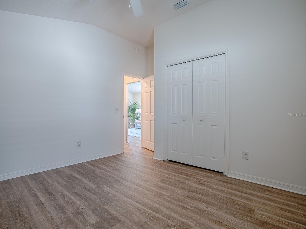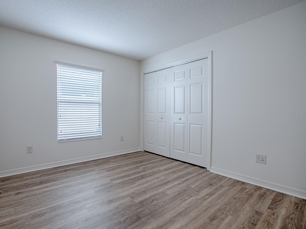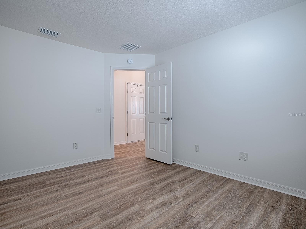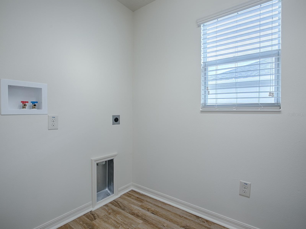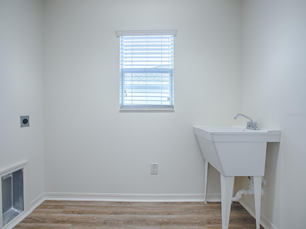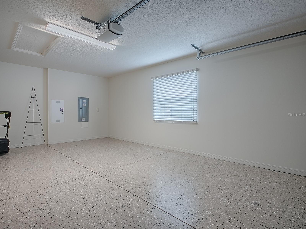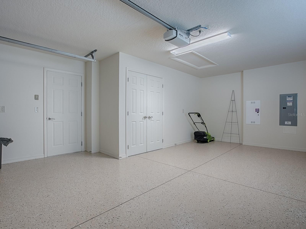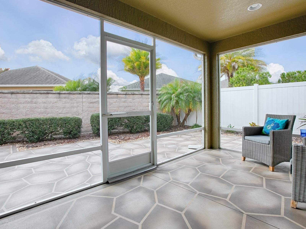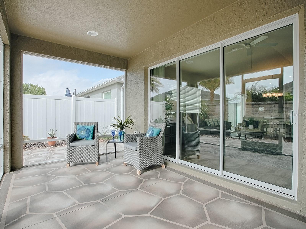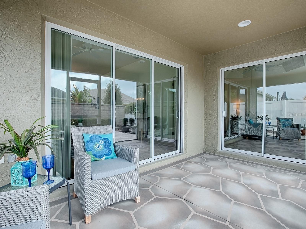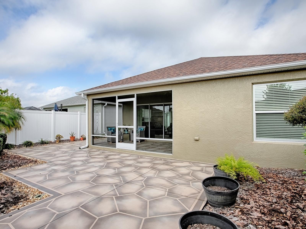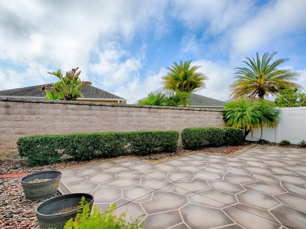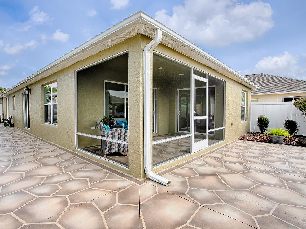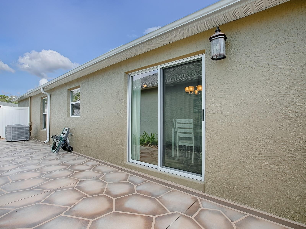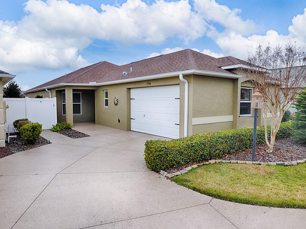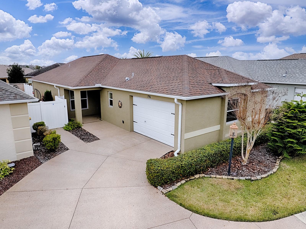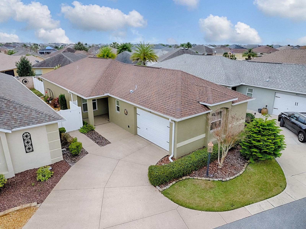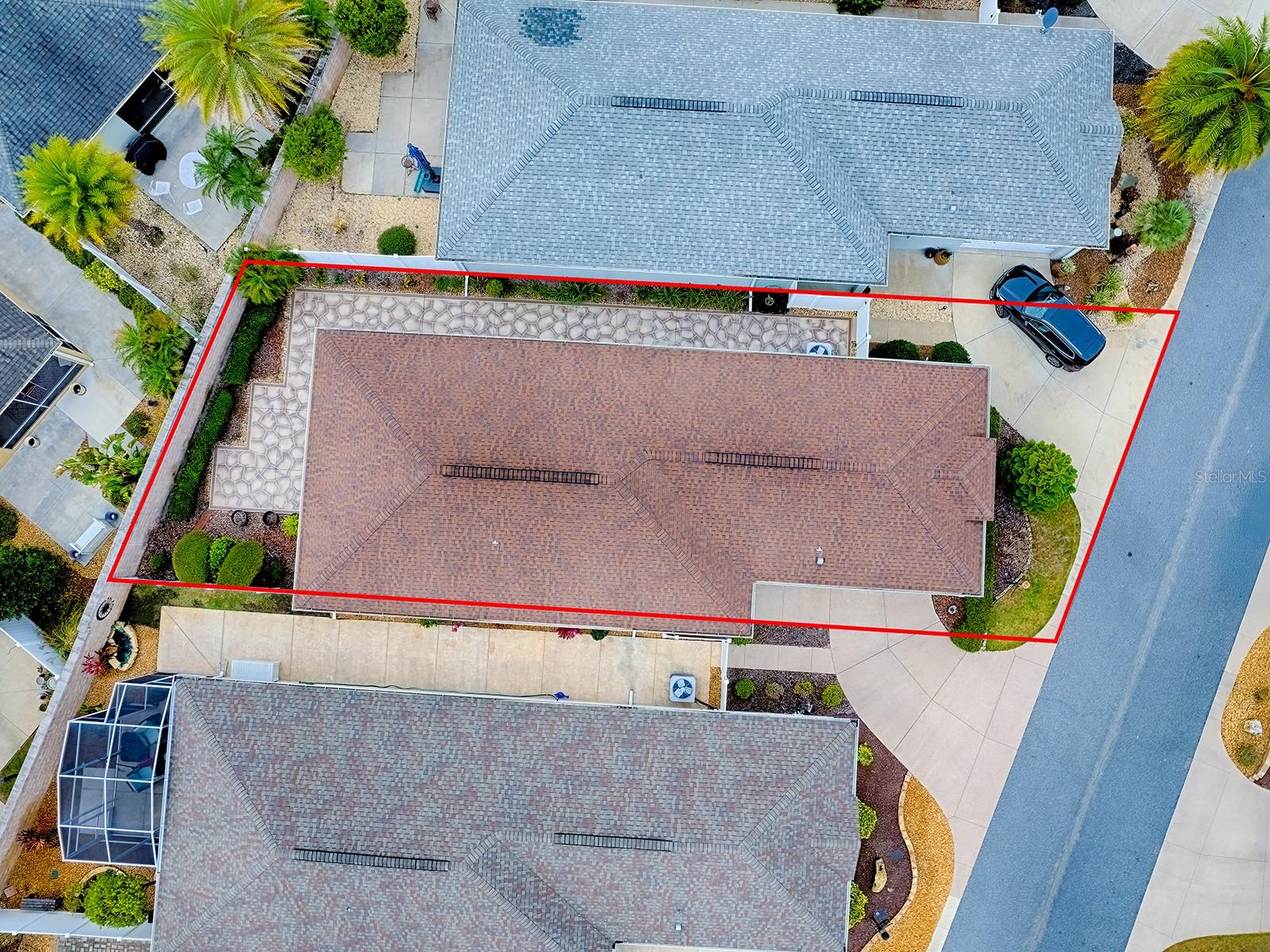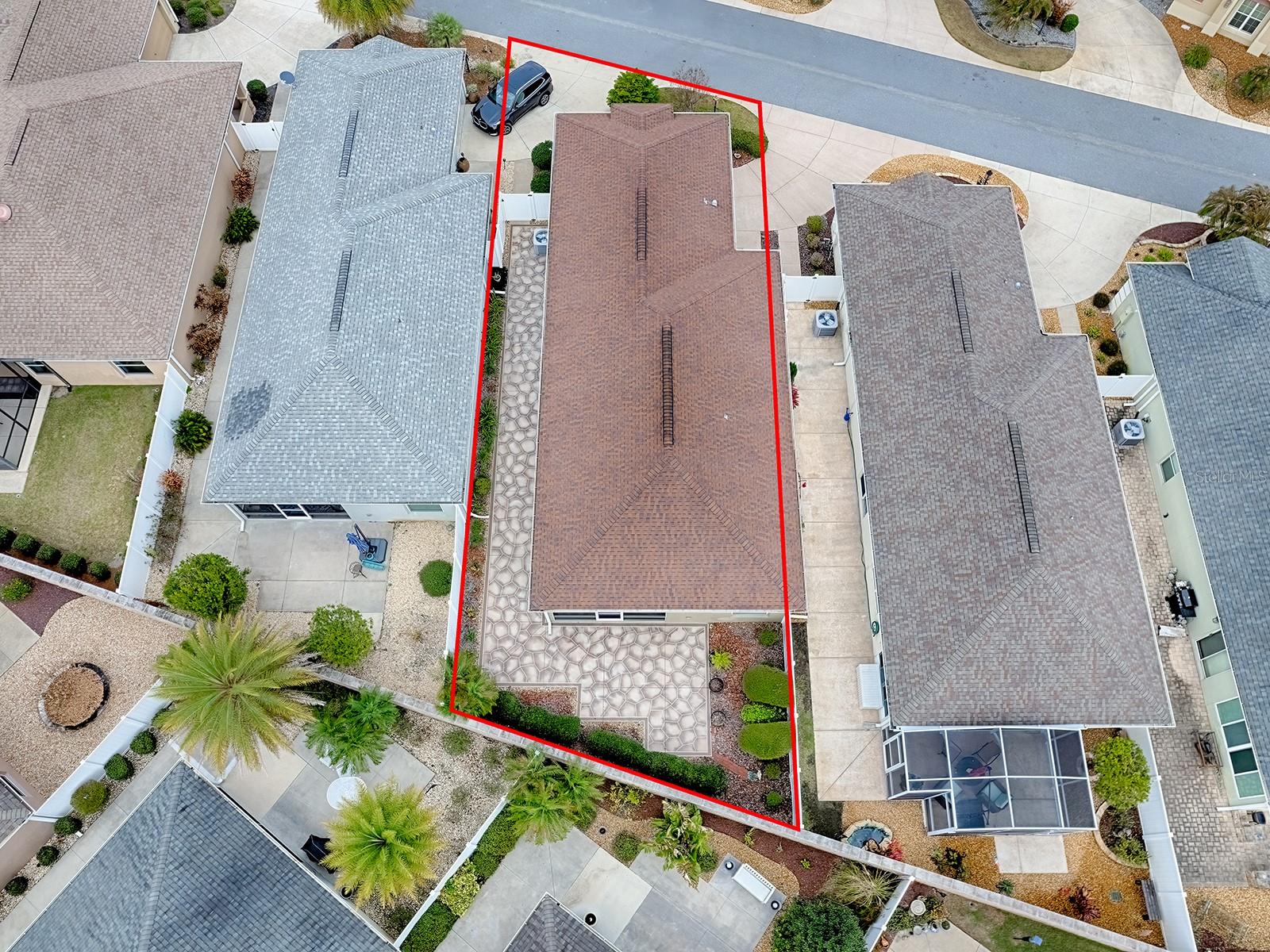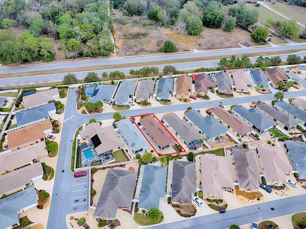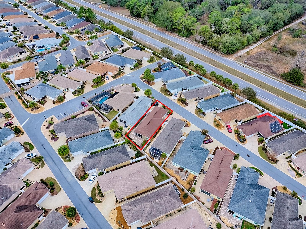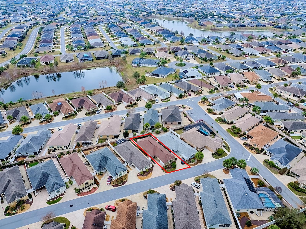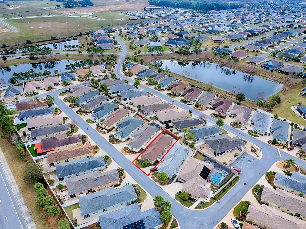796 Elliott Avenue, THE VILLAGES, FL 32163
Property Photos
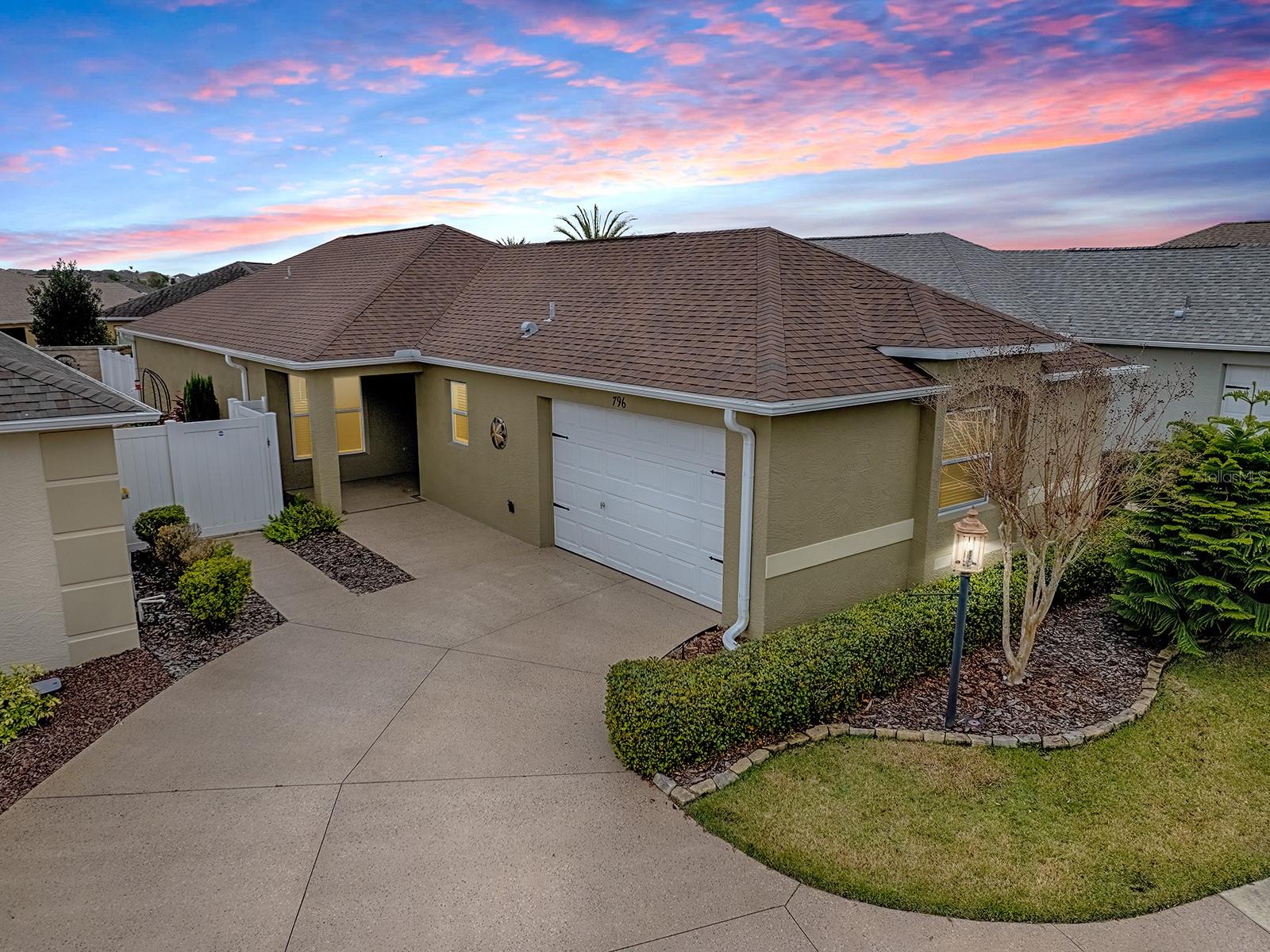
Would you like to sell your home before you purchase this one?
Priced at Only: $365,000
For more Information Call:
Address: 796 Elliott Avenue, THE VILLAGES, FL 32163
Property Location and Similar Properties
- MLS#: G5092785 ( Residential )
- Street Address: 796 Elliott Avenue
- Viewed: 7
- Price: $365,000
- Price sqft: $181
- Waterfront: No
- Year Built: 2015
- Bldg sqft: 2019
- Bedrooms: 3
- Total Baths: 2
- Full Baths: 2
- Garage / Parking Spaces: 1
- Days On Market: 44
- Additional Information
- Geolocation: 28.8609 / -81.9394
- County: SUMTER
- City: THE VILLAGES
- Zipcode: 32163
- Subdivision: The Villages
- Provided by: REALTY EXECUTIVES IN THE VILLAGES
- Contact: Frances Pierce PA
- 352-753-7500

- DMCA Notice
-
DescriptionWelcome to this BOND PAID elegant 3 bedroom, 2 bathroom Charlotte courtyard villa boasting a chic block and stucco exterior. Inside you will discover soaring vaulted ceilings, free from the popcorn texture, offering a modern aesthetic. The home features luxurious vinyl plank flooring throughout, providing both style and durability. The stained concrete driveway, walkway, and courtyard add a touch of sophistication to the exterior of the home. Designed with convenience in mind, this villa offers a thoughtful split bedroom plan and a well equipped interior laundry room complete with a mop sink. The large kitchen is a culinary dream, featuring expansive counters perfect for all your entertaining needs. Enjoy seamless indoor outdoor living with a screened lanai, and find tranquility within the private stone walled rear courtyard. This beautiful courtyard area allows opportunity to have your furry friends roam the yard, you to have a wonderful space to entertain friends and the peace of mind of a low maintenance private area. Nestled in the coveted Village of Pine Hills, this home is ideally located just off 466A, where ample shopping, dining options, and amenities abound. Golf enthusiasts will appreciate being surrounded by numerous golf courses and the proximity to the Sarasota Golf Practice Center, just around the corner. The villa is adorned in neutral tones, creating a tranquil and inviting atmosphere. A pocket door conveniently separates the guest room and bathroom, offering privacy for your visitors. Additionally, a stylish tray ceiling adorns the primary bedroom, enhancing its elegance.
Payment Calculator
- Principal & Interest -
- Property Tax $
- Home Insurance $
- HOA Fees $
- Monthly -
For a Fast & FREE Mortgage Pre-Approval Apply Now
Apply Now
 Apply Now
Apply NowFeatures
Building and Construction
- Builder Model: Charlotte
- Covered Spaces: 0.00
- Exterior Features: Irrigation System, Rain Gutters
- Fencing: Vinyl
- Flooring: Luxury Vinyl
- Living Area: 1424.00
- Roof: Shingle
Land Information
- Lot Features: Paved
Garage and Parking
- Garage Spaces: 1.00
- Open Parking Spaces: 0.00
- Parking Features: Garage Door Opener, Golf Cart Parking
Eco-Communities
- Water Source: Public
Utilities
- Carport Spaces: 0.00
- Cooling: Central Air
- Heating: Central, Heat Pump
- Pets Allowed: Yes
- Sewer: Public Sewer
- Utilities: Cable Available, Electricity Connected, Sewer Connected, Underground Utilities, Water Connected
Finance and Tax Information
- Home Owners Association Fee: 0.00
- Insurance Expense: 0.00
- Net Operating Income: 0.00
- Other Expense: 0.00
- Tax Year: 2024
Other Features
- Appliances: Dishwasher, Electric Water Heater, Microwave, Range, Refrigerator
- Association Name: VCDD
- Association Phone: 352-753-4508
- Country: US
- Furnished: Unfurnished
- Interior Features: Living Room/Dining Room Combo, Open Floorplan, Vaulted Ceiling(s), Walk-In Closet(s)
- Legal Description: VILLAGES OF FRUITLAND PARK JACKSON VILLAS PB 66 PG 45-46 LOT 47 ORB 4665 PG 1682
- Levels: One
- Area Major: 32163 - The Villages
- Occupant Type: Vacant
- Parcel Number: 06-19-24-0200-000-04700
Nearby Subdivisions
Hammock At Fenney
Other
Southern Oaks Un 33
The Village Of Collier
The Village Of Fenneythe Villa
The Villages
Village Of Fenneysand Pine Vil
Village Of Richmond
Villagefenney
Villagefenney Magnolia Villas
Villagefenney Sweetgum Villas
Villagefenney Un 13
Villagefenney Un 2
Villagefenney Un 6
Villages
Villages Of Southern Oaks
Villages Of Sumter
Villages Of Sumter Barrineau V
Villages Of Sumter Devon Villa
Villages Of Sumter Leyton Vill
Villages Of Sumter Megan Villa
Villages Of Sumter New Haven V
Villages Of Sumter Sharon Vill
Villages Southern Oaks Un 119
Villagesfruitland Park Reagan
Villagesfruitland Park Un 28
Villagesfruitland Park Un 32
Villagesfruitland Park Un 39
Villagessouthern Oaks Rhett V
Villagessouthern Oaks Samuel
Villagessouthern Oaks Taylor
Villagessouthern Oaks Un 110
Villagessouthern Oaks Un 117
Villagessouthern Oaks Un 126
Villagessouthern Oaks Un 132
Villagessouthern Oaks Un 135
Villagessouthern Oaks Un 138
Villagessouthern Oaks Un 139
Villagessouthern Oaks Un 15
Villagessouthern Oaks Un 18
Villagessouthern Oaks Un 36
Villagessouthern Oaks Un 45
Villagessouthern Oaks Un 59
Villagessumter
Villagessumter Belle Glade Vl
Villagessumter Kelsea Villas
Villagessumter Un 194
Villagessumter Un 195

- Nicole Haltaufderhyde, REALTOR ®
- Tropic Shores Realty
- Mobile: 352.425.0845
- 352.425.0845
- nicoleverna@gmail.com



