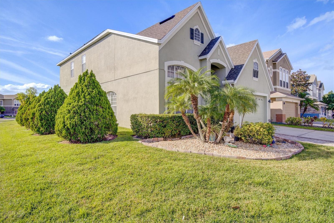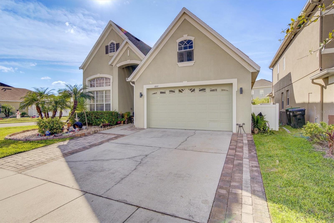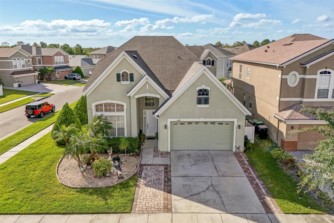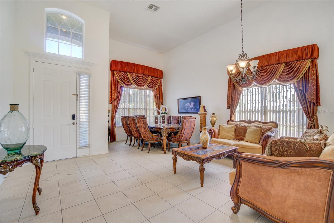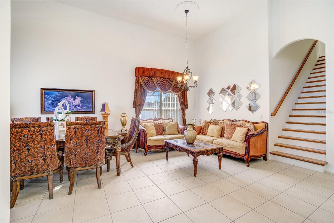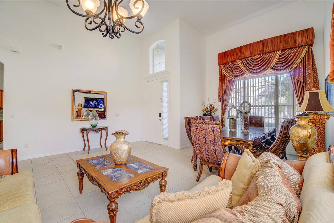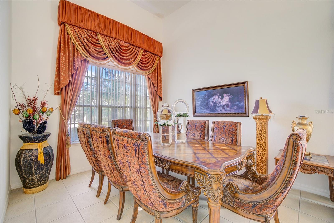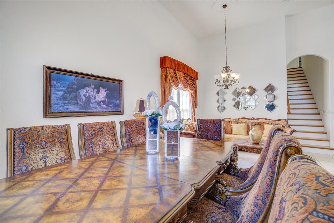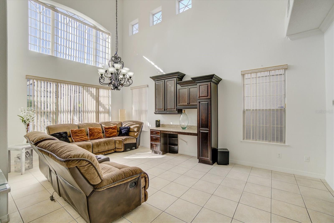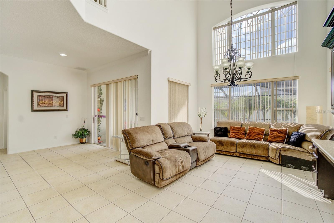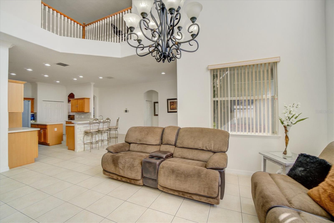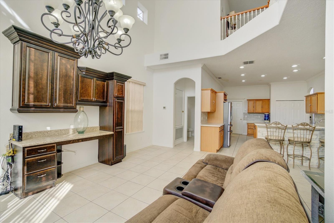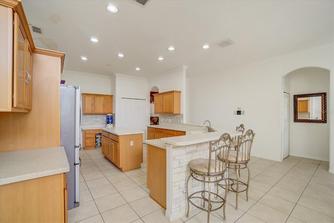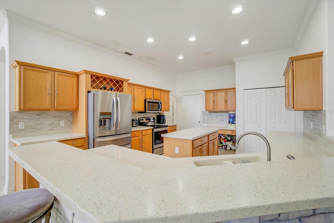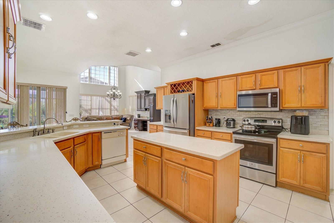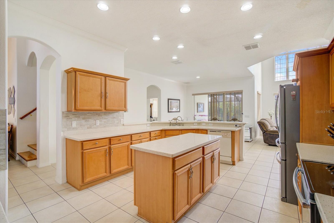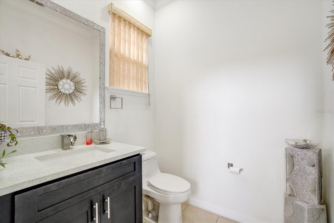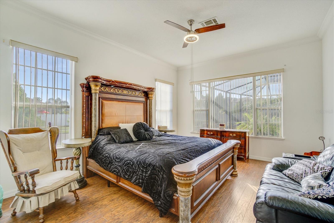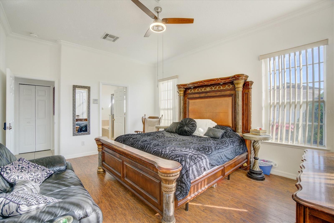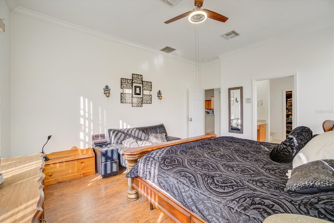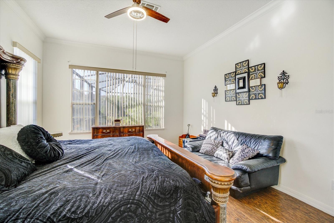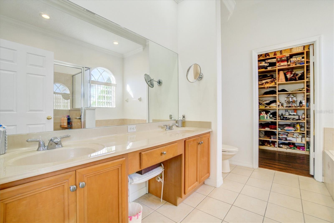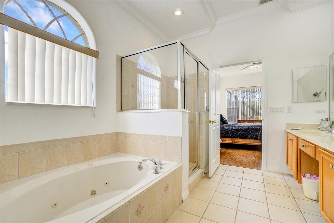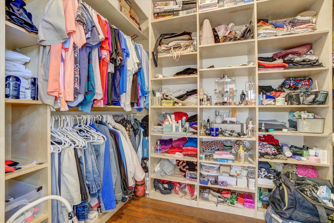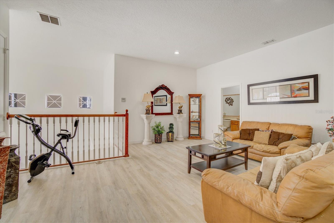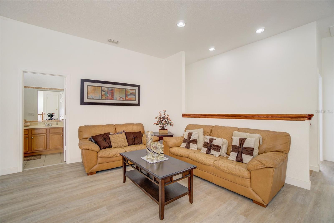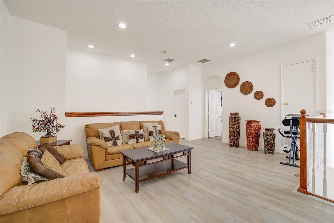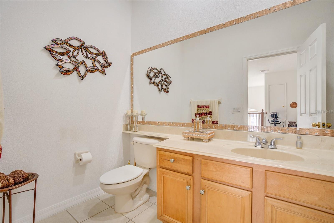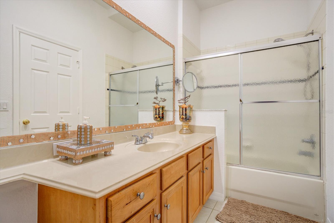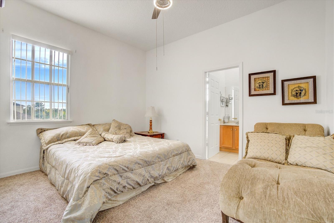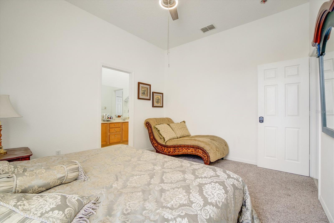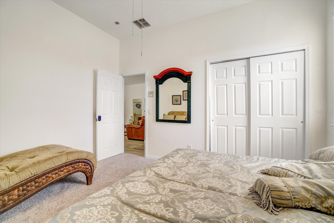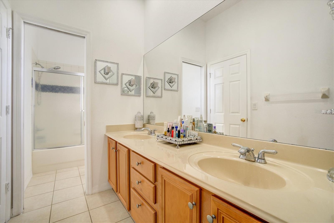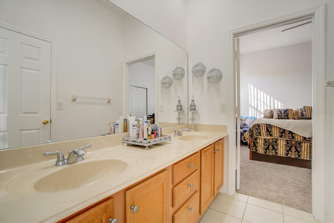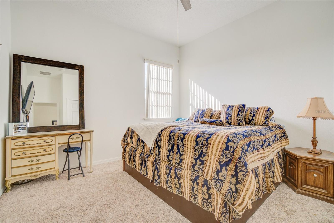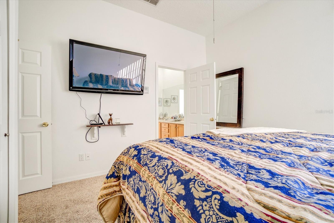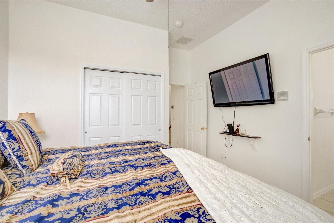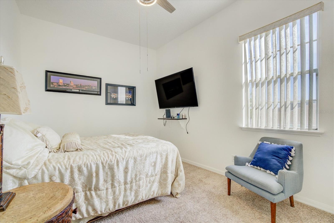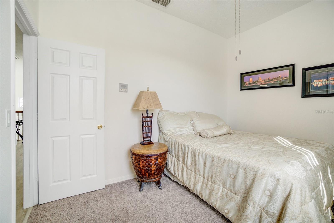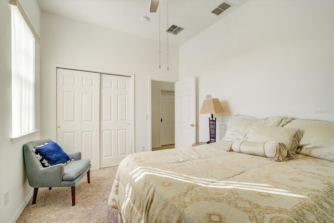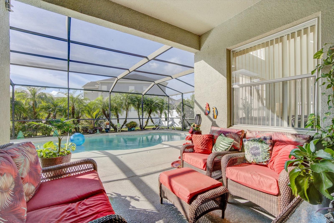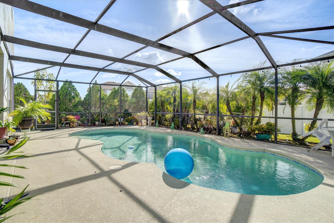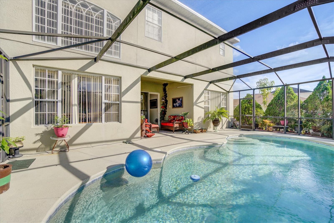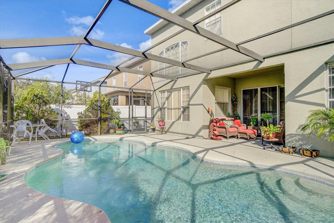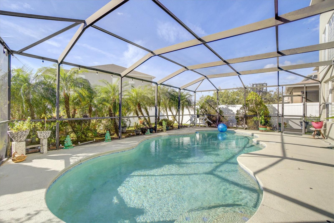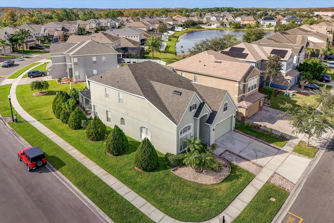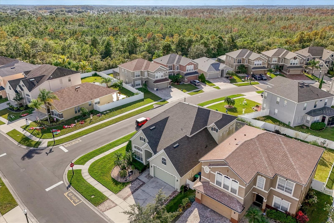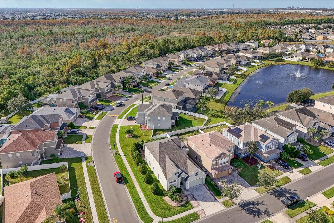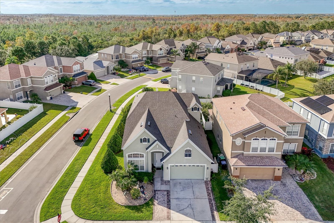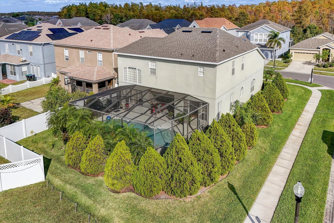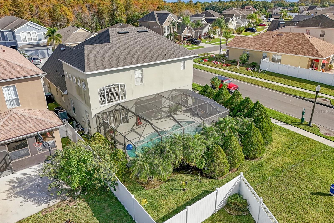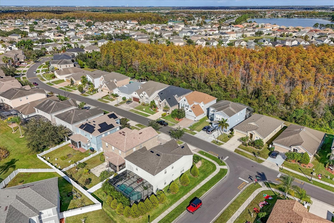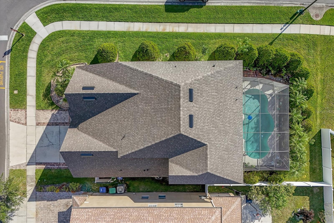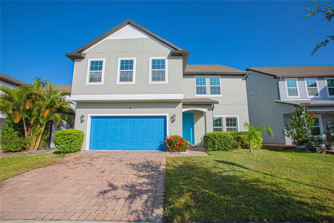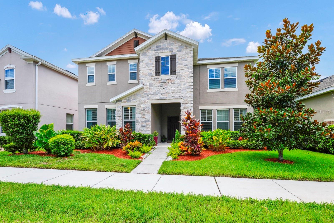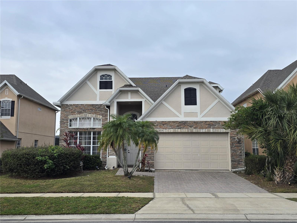14842 Cedar Branch Way, ORLANDO, FL 32824
Property Photos
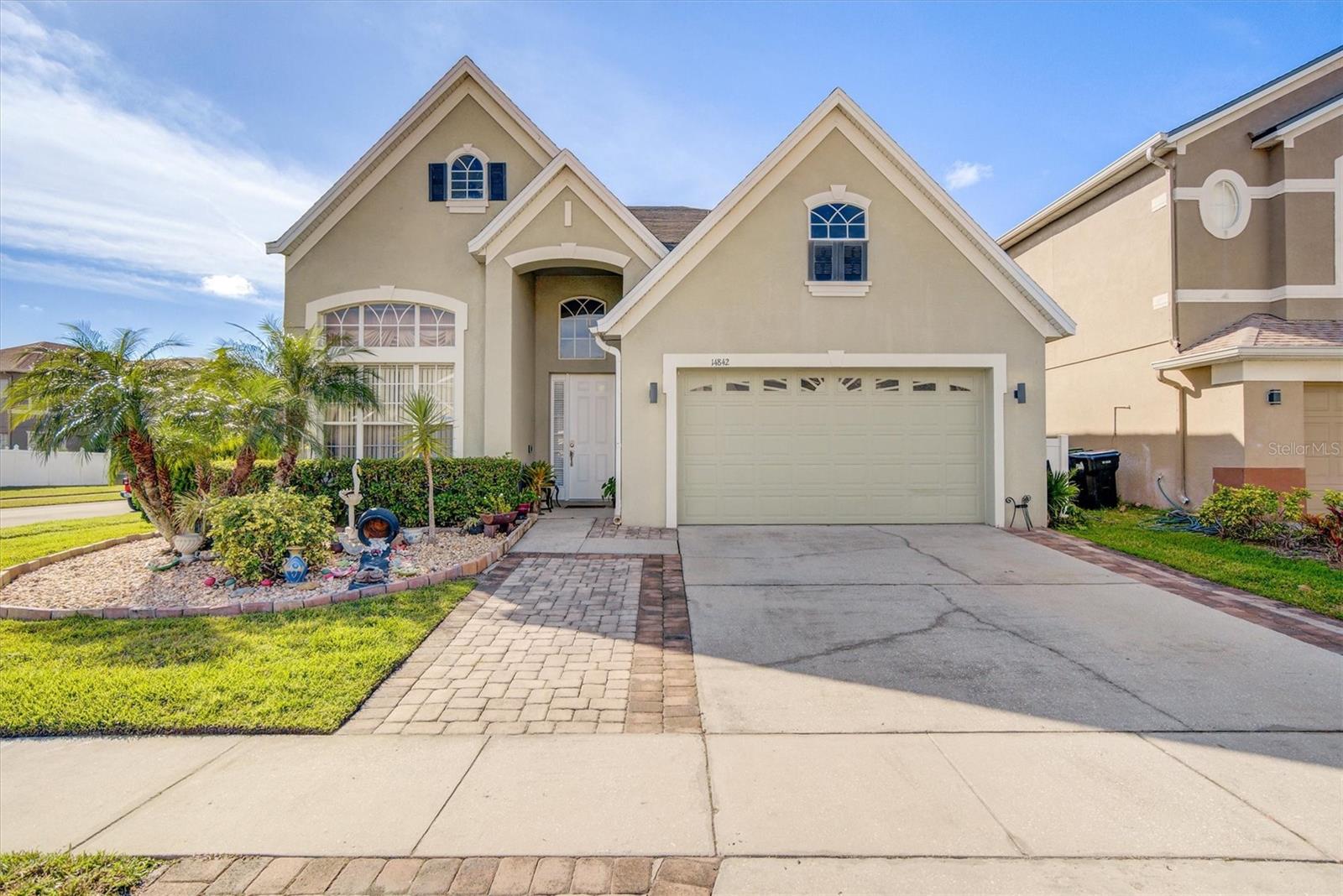
Would you like to sell your home before you purchase this one?
Priced at Only: $549,990
For more Information Call:
Address: 14842 Cedar Branch Way, ORLANDO, FL 32824
Property Location and Similar Properties
- MLS#: G5092834 ( Residential )
- Street Address: 14842 Cedar Branch Way
- Viewed: 123
- Price: $549,990
- Price sqft: $165
- Waterfront: No
- Year Built: 2005
- Bldg sqft: 3326
- Bedrooms: 4
- Total Baths: 4
- Full Baths: 3
- 1/2 Baths: 1
- Garage / Parking Spaces: 2
- Days On Market: 38
- Additional Information
- Geolocation: 28.3513 / -81.3473
- County: ORANGE
- City: ORLANDO
- Zipcode: 32824
- Subdivision: Cedar Bendmdw Woodsph 01
- Provided by: BORGES & JAIME REAL ESTATE , LLC
- Contact: Betsy Sanchez Castillo De Diaz
- 407-233-6810

- DMCA Notice
-
DescriptionThis immaculate home boasts exquisite attention to detail and numerous upgrades, including a premium corner lot and premium carpeting in all upstairs bedrooms, while the primary bedroom features luxurious laminated flooring and a custom closet. The master bathroom is stunning, showcasing beautiful tile work and a relaxing jacuzzi tub. An intercom system allows communication throughout all rooms from the comfort of any space. Additional highlights include a new roof installed at the end of 2023 and a brand new air conditioning system, making this home both stylish and efficient.
Payment Calculator
- Principal & Interest -
- Property Tax $
- Home Insurance $
- HOA Fees $
- Monthly -
For a Fast & FREE Mortgage Pre-Approval Apply Now
Apply Now
 Apply Now
Apply NowFeatures
Building and Construction
- Covered Spaces: 0.00
- Exterior Features: Irrigation System
- Flooring: Carpet, Laminate, Tile, Vinyl
- Living Area: 2744.00
- Roof: Shingle
Garage and Parking
- Garage Spaces: 2.00
- Open Parking Spaces: 0.00
Eco-Communities
- Pool Features: Child Safety Fence, Gunite, In Ground, Screen Enclosure
- Water Source: Public
Utilities
- Carport Spaces: 0.00
- Cooling: Central Air
- Heating: Central, Electric
- Pets Allowed: Yes
- Sewer: Public Sewer
- Utilities: Cable Connected, Electricity Connected, Fiber Optics, Phone Available, Sewer Connected, Sprinkler Meter, Water Connected
Finance and Tax Information
- Home Owners Association Fee: 125.00
- Insurance Expense: 0.00
- Net Operating Income: 0.00
- Other Expense: 0.00
- Tax Year: 2024
Other Features
- Appliances: Convection Oven, Dishwasher, Disposal, Dryer, Electric Water Heater, Microwave, Range, Refrigerator, Washer
- Association Name: Artemis Lifestyles
- Country: US
- Interior Features: Ceiling Fans(s), Eat-in Kitchen, High Ceilings, Kitchen/Family Room Combo, Living Room/Dining Room Combo, Primary Bedroom Main Floor, Thermostat, Walk-In Closet(s)
- Legal Description: CEDAR BEND AT MEADOW WOODS - PHASE 1 57/90 LOT 154
- Levels: Two
- Area Major: 32824 - Orlando/Taft / Meadow woods
- Occupant Type: Owner
- Parcel Number: 31-24-30-1736-01-540
- Views: 123
- Zoning Code: P-D
Similar Properties
Nearby Subdivisions
Arborsmdw Woods
Beacon Park Ph 3
Cedar Bend At Wyndham Lakes
Cedar Bendmdw Woodsph 01
Creekstone Ph 2
Estates At Sawgrass Plantation
Estatessawgrass Plantation
Fieldstone Estates
Forest Ridge
Greenpointe
Harbor Lakes 50 77
Huntcliff Park 51 48
Islebrook Ph 01
La Cascada Ph 01
La Cascada Ph 01b
La Cascada Ph 01c
Lake Preserve Ph 1
Lake Preserve Ph 2
Lake Preserveph 2
Meadow Woods Village 04
Meadow Woods Village 05
Meadow Woods Village 10
Meadow Woods Vlg 9 Ph 2
Meadows At Boggy Creek
Pebble Creek Ph 02
Reservesawgrassph 4c
Rosewood
Sandhill Preserve At Arbor Mea
Sandpoint At Meadow Woods
Sawgrass Plantation Phase 1b
Sawgrass Plantation Ph 01a
Sawgrass Pointe Ph 2
Somerset Park Ph 1
Southchase Ph 01b Village 02
Southchase Ph 01b Village 10
Southchase Ph 01b Village 11b
Southchase Ph 01b Village 12b
Spahlers Add
Taft Town
Taft Town Rep
Wetherbee Lakes Sub
Willow Pond Ph 01
Woodbridge At Meadow Woods
Woodland Park Ph 1a
Woodland Park Ph 2
Woodland Park Ph 7
Woodland Park Ph 8
Wyndham Lakes Estates
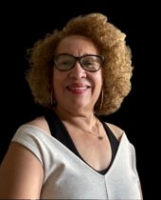
- Nicole Haltaufderhyde, REALTOR ®
- Tropic Shores Realty
- Mobile: 352.425.0845
- 352.425.0845
- nicoleverna@gmail.com



