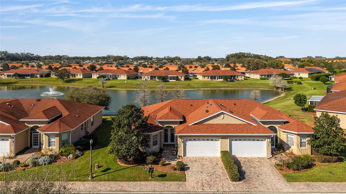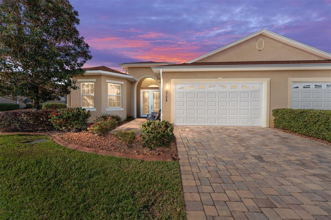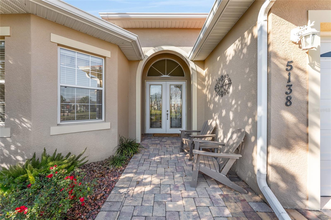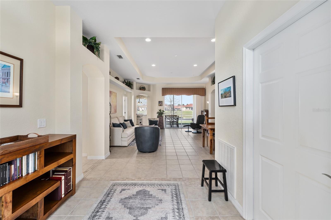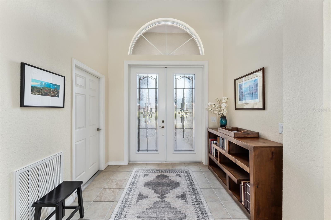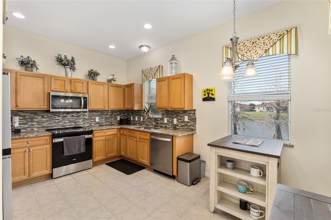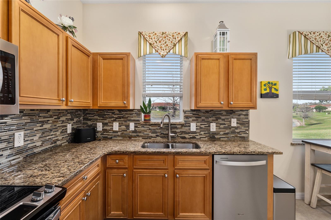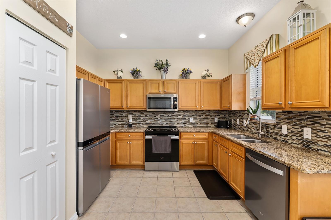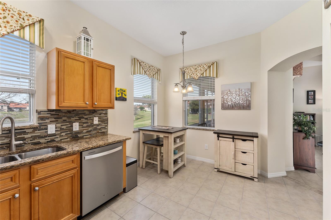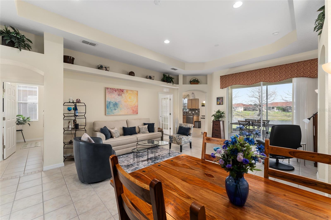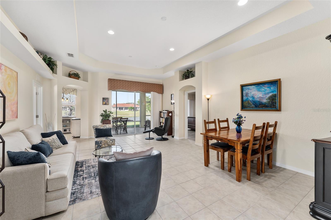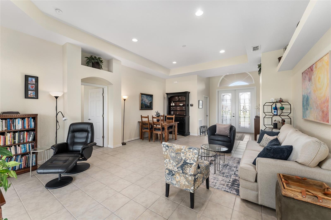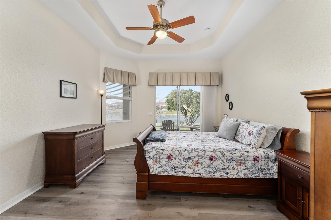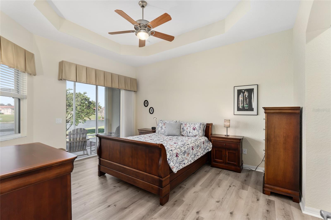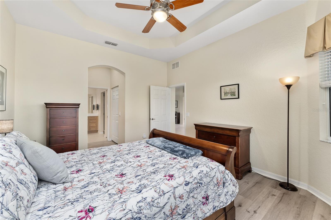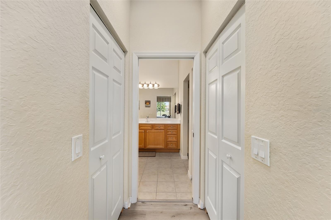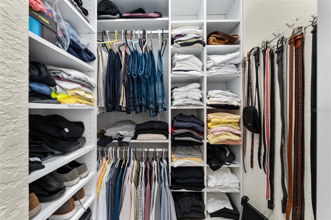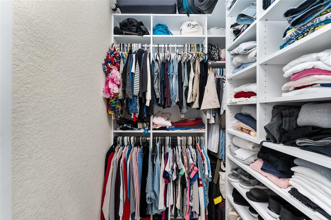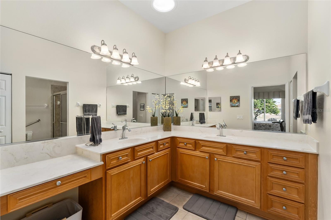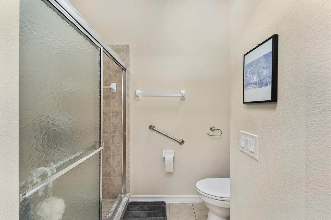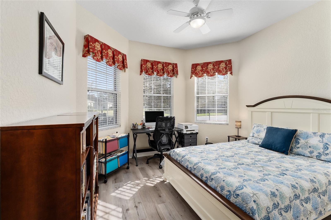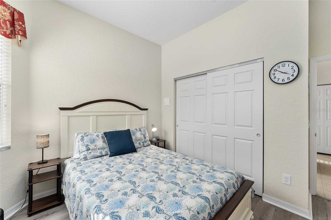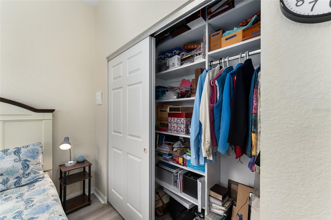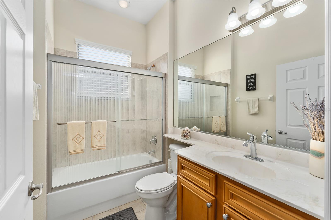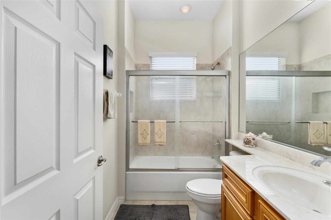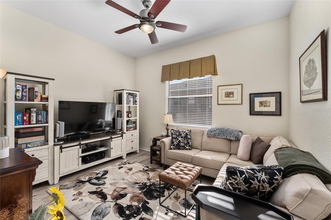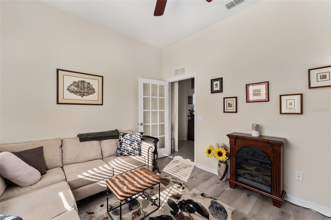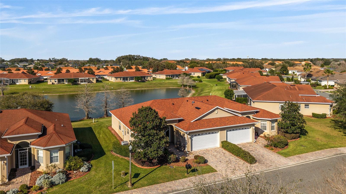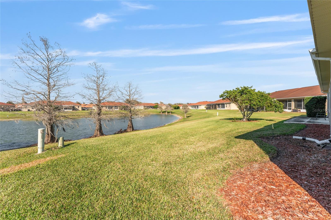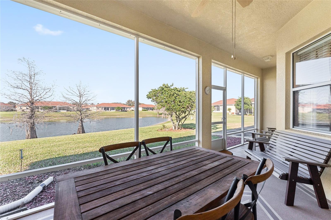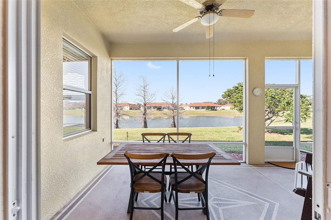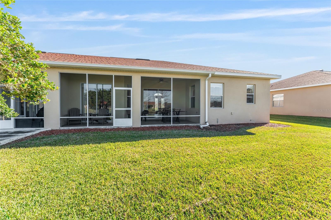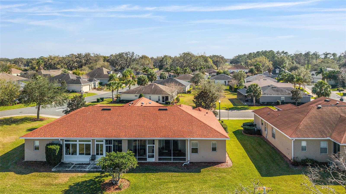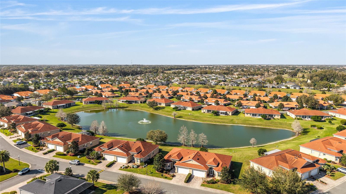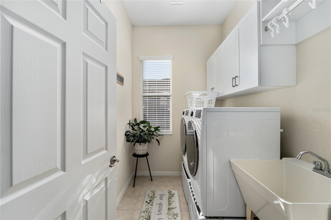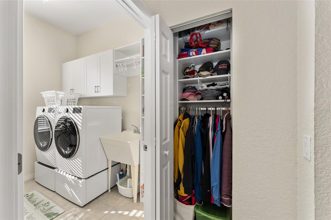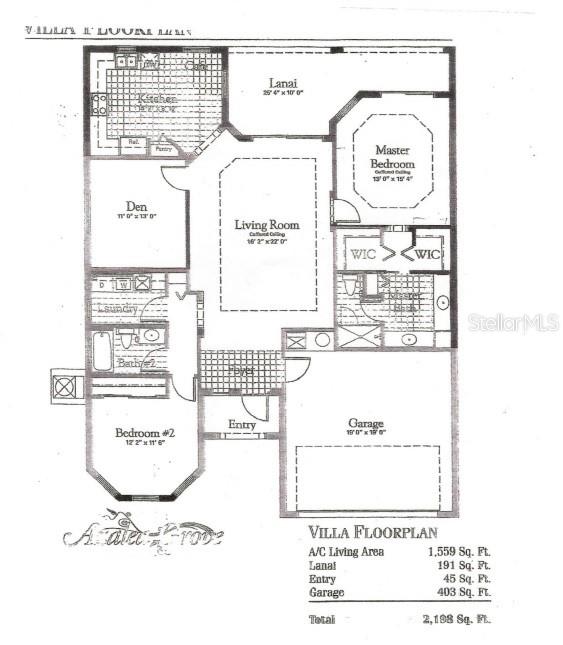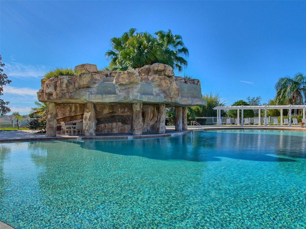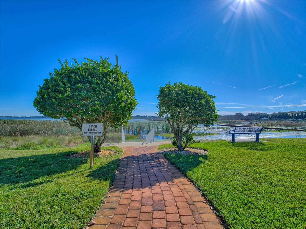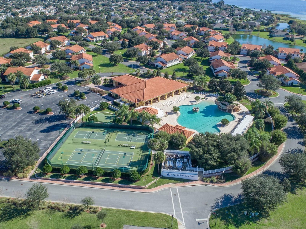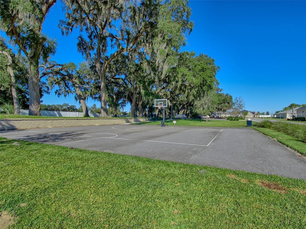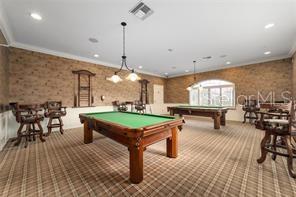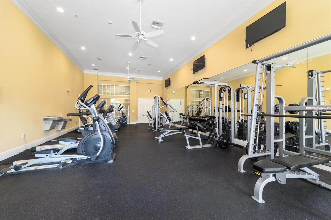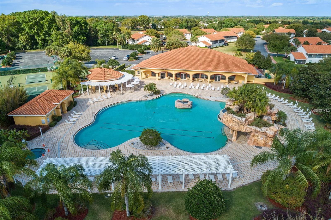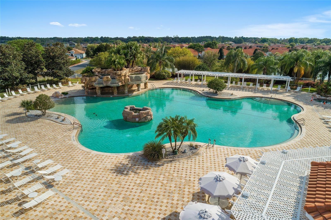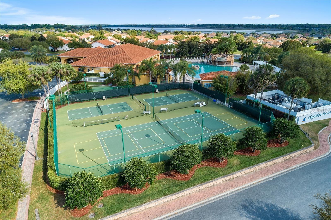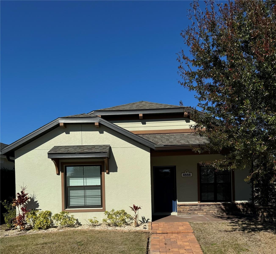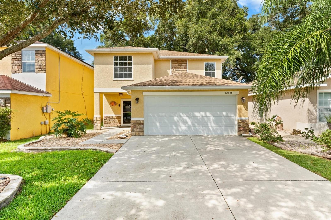5138 Neptune Circle, OXFORD, FL 34484
Property Photos
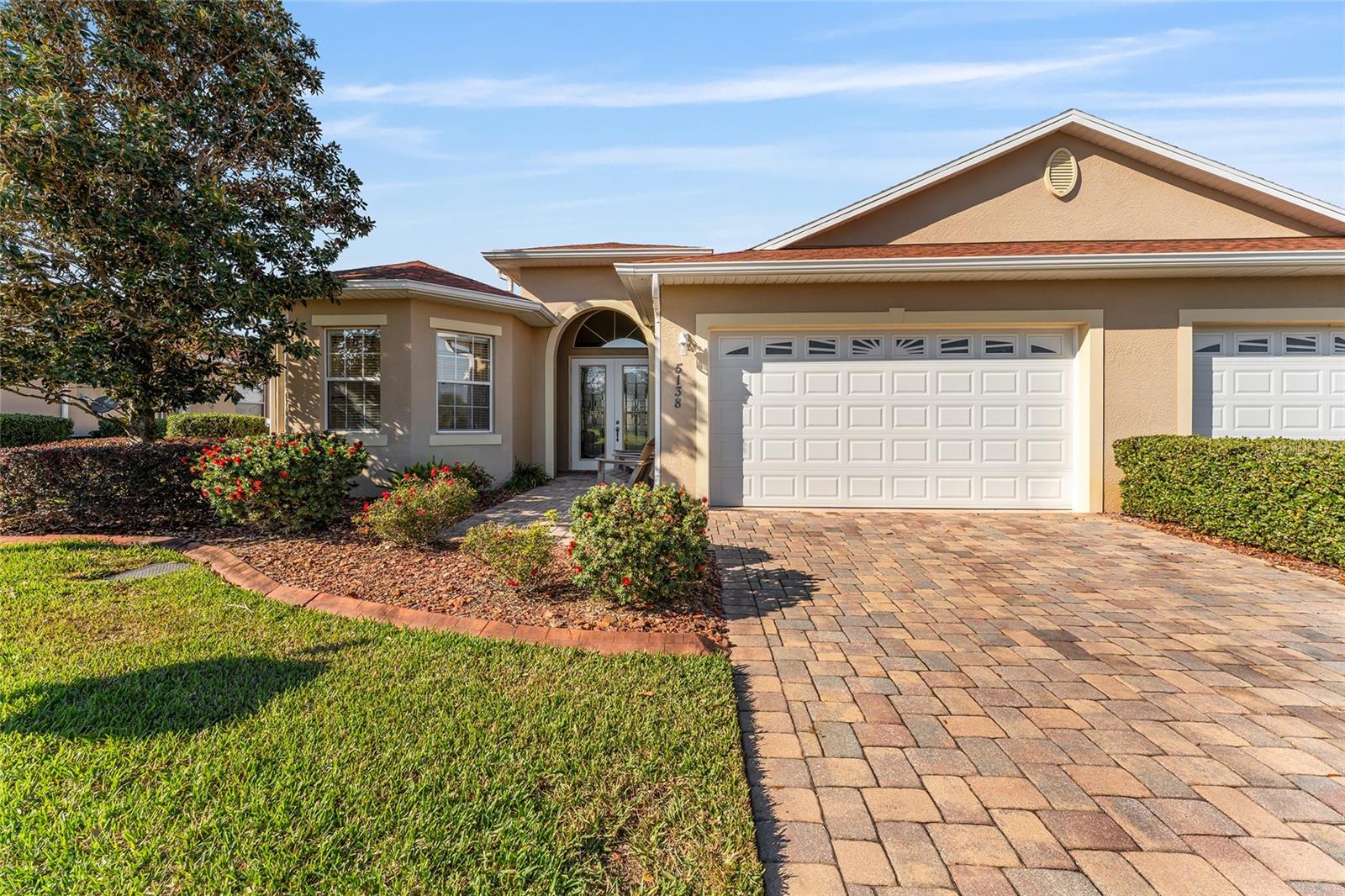
Would you like to sell your home before you purchase this one?
Priced at Only: $325,000
For more Information Call:
Address: 5138 Neptune Circle, OXFORD, FL 34484
Property Location and Similar Properties
- MLS#: G5093110 ( Residential )
- Street Address: 5138 Neptune Circle
- Viewed: 28
- Price: $325,000
- Price sqft: $152
- Waterfront: Yes
- Wateraccess: Yes
- Waterfront Type: Pond
- Year Built: 2010
- Bldg sqft: 2143
- Bedrooms: 3
- Total Baths: 2
- Full Baths: 2
- Garage / Parking Spaces: 2
- Days On Market: 40
- Additional Information
- Geolocation: 28.9032 / -82.0177
- County: SUMTER
- City: OXFORD
- Zipcode: 34484
- Subdivision: Lakeside Landings
- Provided by: NEXTHOME SALLY LOVE REAL ESTATE
- Contact: Dave Monty
- 352-399-2010

- DMCA Notice
-
DescriptionStunning water views and upgrades in abundance await you in this beautiful villa located in 55+ section, azalea grove, in the highly sought after gated community of lakeside landings. Spacious floorplan with 2 bedrooms, 2 bathrooms and a den. One of the best locations in the area. Just a 12 minute golf cart ride to sumter landing, 15+ minutes to spanish springs, and less than 10 minutes to most of the conveniences in the area several grocery stores, medical, dental, the new home depot, lowes, and the future costco and target and so much more. The home welcomes you with its lush landscaping, maintenance free lawn, stucco exterior, and paver walkway and driveway. As you enter the home through the covered entryway your attention is immediately drawn to the water in the back, but we will get to that. Inside, you'll find an open concept with tons of natural light from the 8 foot tall sliding glass doors, the new leaded glass inserts in the front entry 8 foot tall double doors, and the large transom window over those entry doors. 10 foot high ceilings with additional height provided by the tray ceiling in the primary living areas. No carpet in this home, tile floors throughout the main living areas, and luxury vinyl plank in the primary bedroom, guest bedroom, and den. The den is an ideal room for a cozy television room or an office. The eat in kitchen has solid wood cabinets, granite countertops, new stainless steel appliances, closet pantry, while the dining room area provides additional space for hosting gatherings. Architectural details like arched doorways and built in shelves. Wake up to the gorgeous water view in your spacious primary bedroom with its tray ceiling. The primary ensuite bathroom spoils you with dual sinks mounted on cultured marble countertops, a solar tub for additional natural light, complete with a tiled walk in shower, and two walk in closets with new closet systems. Enjoy outdoor living at its finest on the large screened in lanai. Expansive views through the 10 foot high screen walls. Watch the wildlife play in the fountained pond behind the home. Lets not forget about the utility of this home. Linen closet/coat closet with its new closet system. The laundry room has a new high end front load washer and dryer. The 2 car garage offers ample space for your golf cart and other personal vehicles with ample room for additional storage. The hoa takes care of exterior pest treatment, lawn care, and irrigation (free lawn watering) to ensure a maintenance free lifestyle. This is a truly gated community featuring impressive wrought iron gates, boasting two pools including a relaxing resort style pool, two in ground jacuzzis, a clubhouse with a library, billiard room, a full fitness center, space for community events, a card room, putting greens, playground, basketball, tennis, and pickleball courts exclusively to residents. If you enjoy kayaking and sunshine you will love the access to lake miona. No bond. New roof and hvac 2024 and the water heater is 2021. Do not miss out on this affordable view home.
Payment Calculator
- Principal & Interest -
- Property Tax $
- Home Insurance $
- HOA Fees $
- Monthly -
For a Fast & FREE Mortgage Pre-Approval Apply Now
Apply Now
 Apply Now
Apply NowFeatures
Building and Construction
- Covered Spaces: 0.00
- Exterior Features: Irrigation System, Rain Gutters, Sidewalk
- Flooring: Ceramic Tile, Luxury Vinyl
- Living Area: 1559.00
- Roof: Shingle
Garage and Parking
- Garage Spaces: 2.00
- Open Parking Spaces: 0.00
Eco-Communities
- Water Source: Public
Utilities
- Carport Spaces: 0.00
- Cooling: Central Air
- Heating: Heat Pump
- Pets Allowed: Yes
- Sewer: Public Sewer
- Utilities: BB/HS Internet Available
Finance and Tax Information
- Home Owners Association Fee: 600.00
- Insurance Expense: 0.00
- Net Operating Income: 0.00
- Other Expense: 0.00
- Tax Year: 2024
Other Features
- Appliances: Dishwasher, Dryer, Microwave, Range, Refrigerator, Washer
- Association Name: Sentry/Julie Scoggins
- Country: US
- Interior Features: Ceiling Fans(s), Eat-in Kitchen, High Ceilings, Living Room/Dining Room Combo, Open Floorplan, Primary Bedroom Main Floor, Skylight(s), Stone Counters, Tray Ceiling(s), Walk-In Closet(s), Window Treatments
- Legal Description: LOT 14 MAGNOLIA PLACE AT LAKESIDE LANDING UNIT 2 PB 10 OGS 14-14B
- Levels: One
- Area Major: 34484 - Oxford
- Occupant Type: Owner
- Parcel Number: D21Y014
- Views: 28
- Zoning Code: RES
Similar Properties
Nearby Subdivisions
Beg 2047.88 Ft E Of Sw Cor Of
Bison Valley
Bison Vly
Densan Park
Densan Park Ph 1
Densan Park Ph One
Enclavelakeside Lndgs
Grand Oaks Manor
Grand Oaks Manor Ph 1
Horseshoe Bend
Lakeshore
Lakeside Landings
Lakeside Landings Enclave
Lakeside Landings Regatta
Lakeside Lndgs
No Subdivision
Not On List
Oxford Oaks
Oxford Oaks Ph 1
Oxford Oaks Ph 2
Oxford Oaks Phase Two
Regatta Ph 2lakeside Lndgs
Regatta Ph Two
Villages Of Parkwood

- Nicole Haltaufderhyde, REALTOR ®
- Tropic Shores Realty
- Mobile: 352.425.0845
- 352.425.0845
- nicoleverna@gmail.com



