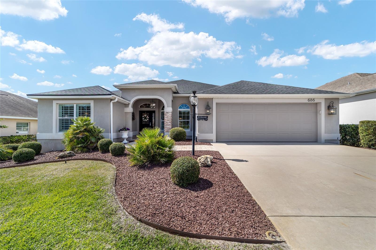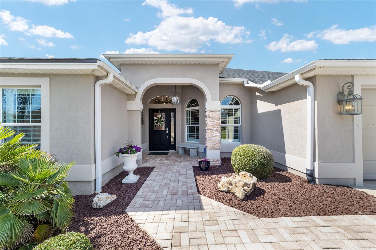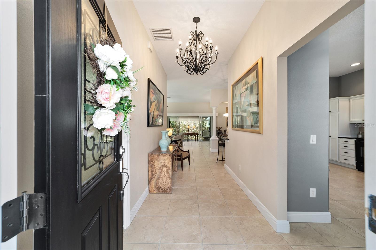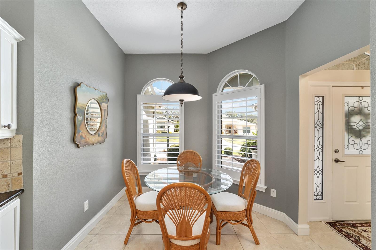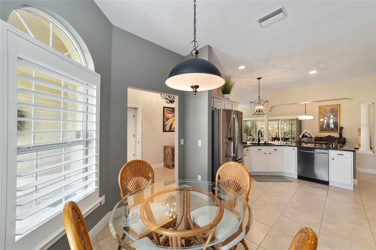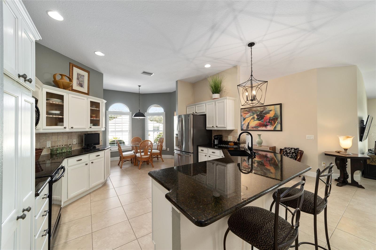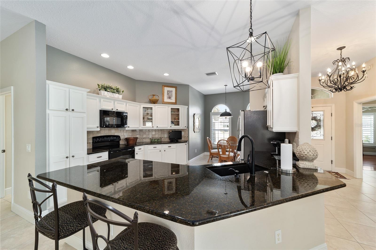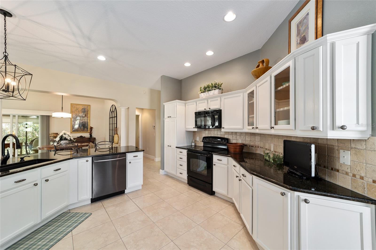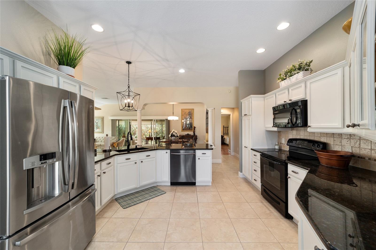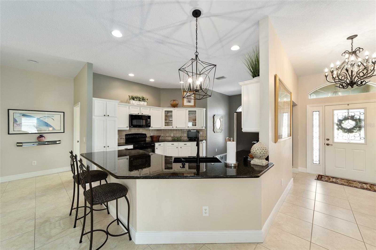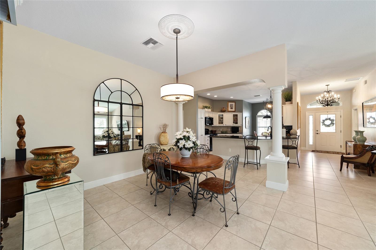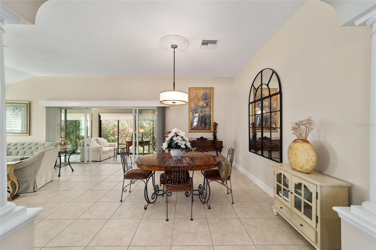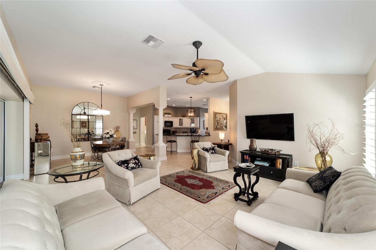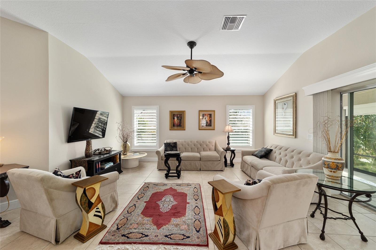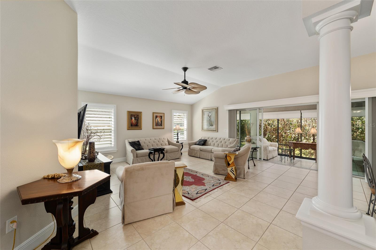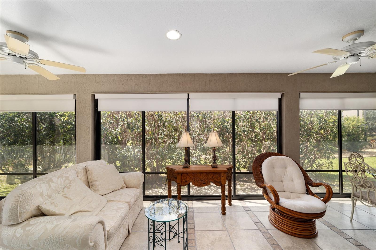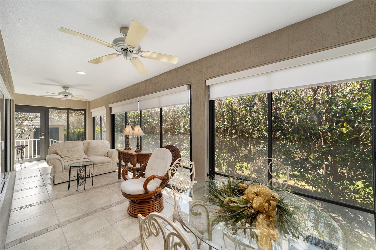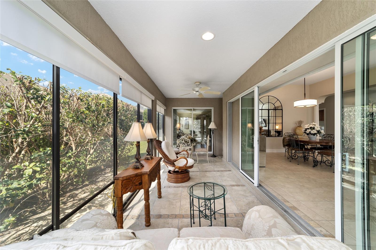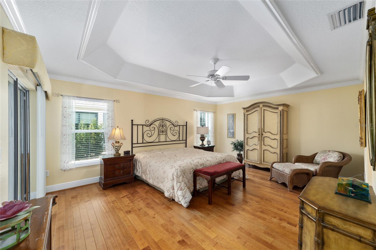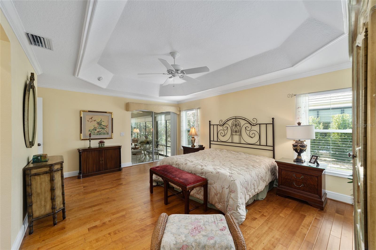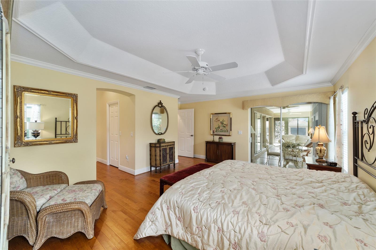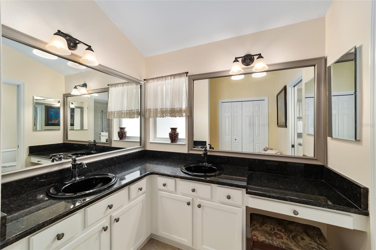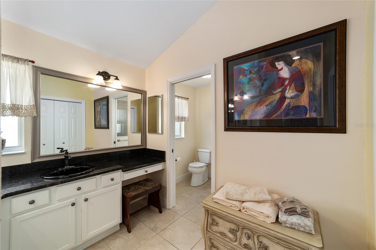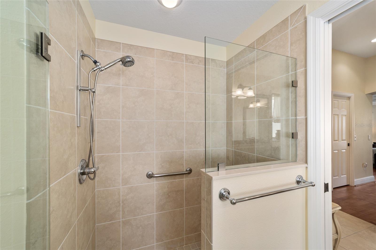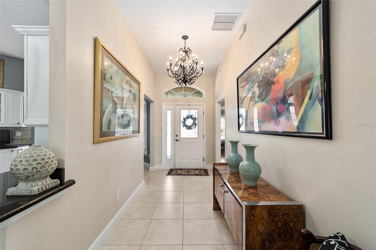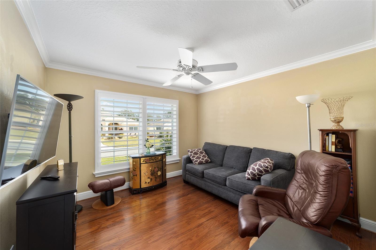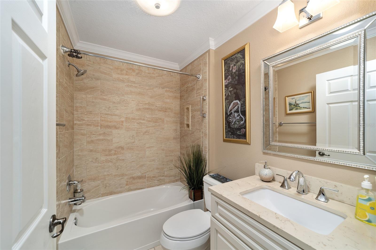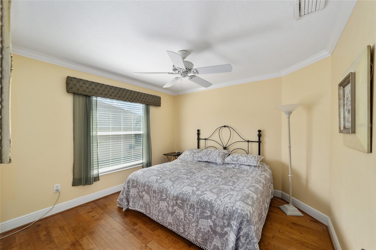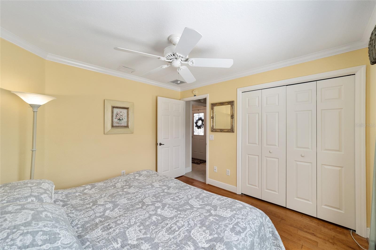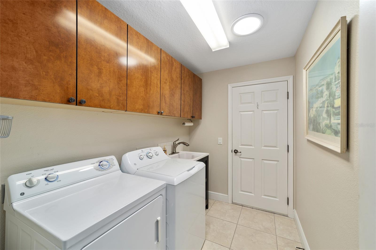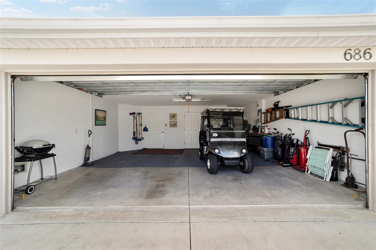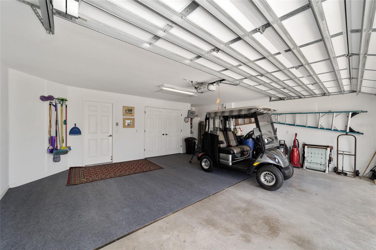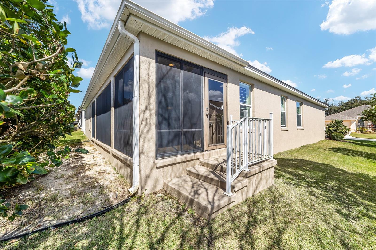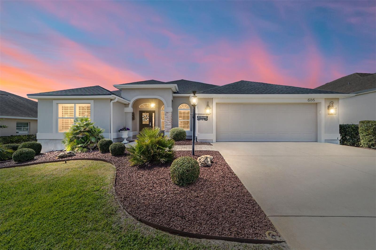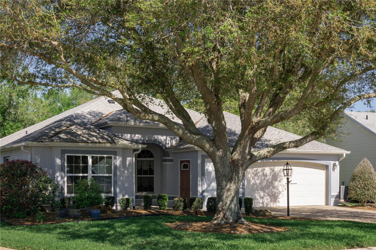686 Aberdeen Run, THE VILLAGES, FL 32162
Property Photos
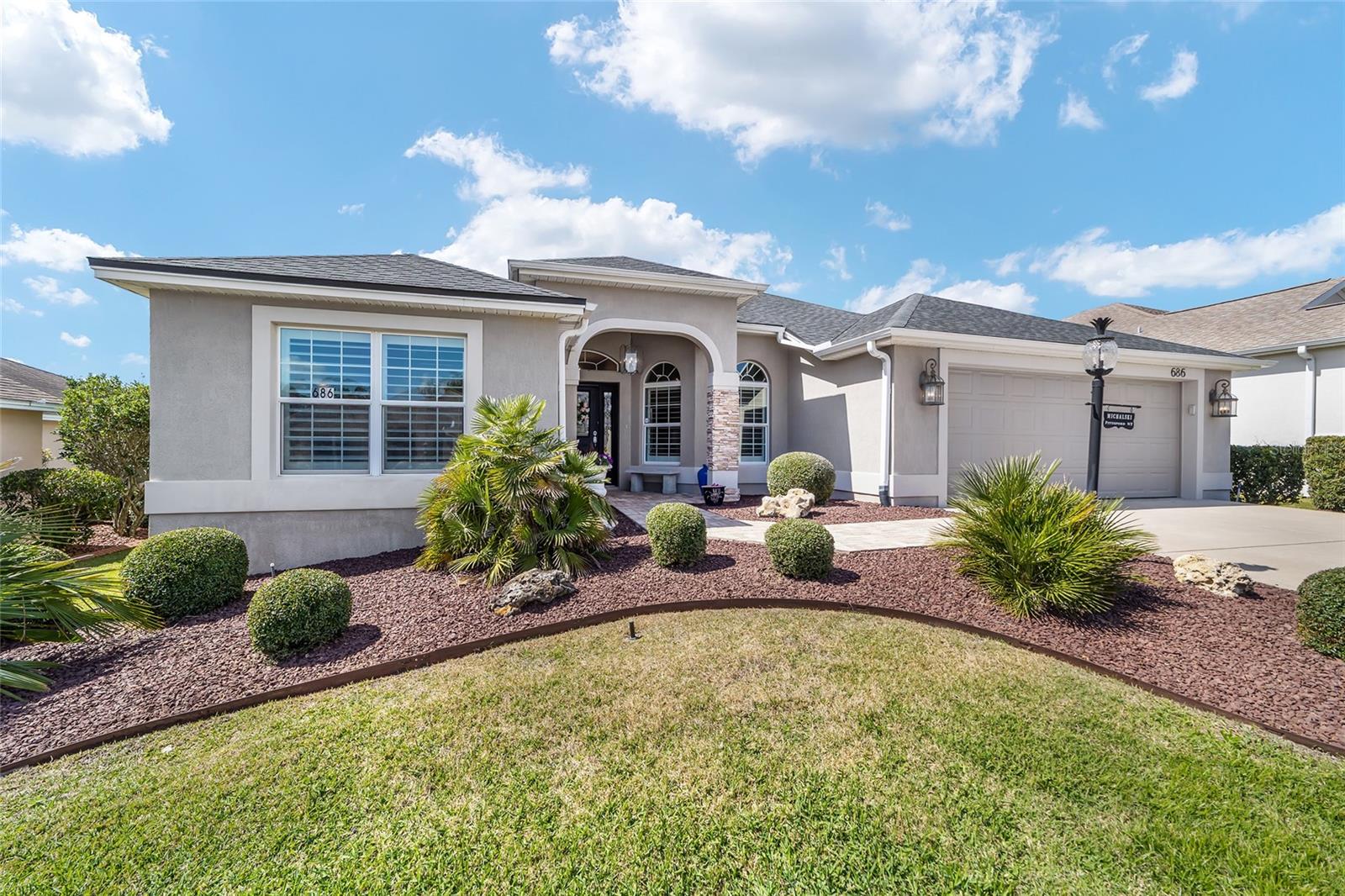
Would you like to sell your home before you purchase this one?
Priced at Only: $539,000
For more Information Call:
Address: 686 Aberdeen Run, THE VILLAGES, FL 32162
Property Location and Similar Properties
Adult Community
- MLS#: G5093285 ( Residential )
- Street Address: 686 Aberdeen Run
- Viewed: 1
- Price: $539,000
- Price sqft: $195
- Waterfront: No
- Year Built: 2008
- Bldg sqft: 2770
- Bedrooms: 3
- Total Baths: 2
- Full Baths: 2
- Garage / Parking Spaces: 2
- Days On Market: 24
- Additional Information
- Geolocation: 28.8675 / -81.9651
- County: SUMTER
- City: THE VILLAGES
- Zipcode: 32162
- Subdivision: The Villages
- Provided by: NEXTHOME SALLY LOVE REAL ESTATE
- Contact: Sally Love
- 352-399-2010

- DMCA Notice
-
Description2022 roof on this beautifully maintained, upgraded, gardenia designer nestled in a private enclave surrounded by the kilimanjaro golf course and the havana country club located in the village of hemingway. Immaculate curb appeal with low maintenance rock beds with indigenous plants, and inviting architectural trim and archway, pavered walkway, and a custom decorative stone column. This lovely home has tile and upgraded laminate flooring throughout the entire home. The remodeled, counter height, island design kitchen with custom pendant lighting , composite sink, and new faucet offers granite countertops, white cabinetry with pull out drawers in lower cabinets and closet pantry, tumbled tile backsplash, newer stainless dishwasher and refrigerator, and a casual dining kitchen nook with plantation shutters on 2 large windows providing lots of natural light. The living and dining room blend together in one large open floor plan with custom lighting and fan, plantation shutters in the living room and wood cornice over the stackback sliding glass doors that open out to the enclosed lanai. This will be your favorite room in the house with decorative tile flooring and sunshades and can be used all year round! The primary bedroom has lovely upgraded laminate flooring with crown molding, tray ceiling with crown trim, sliding glass doors that open out to the enclosed lanai, and an en suite bath. The hallway that leads to the bath has 2 walk in closets with extra shelving; the bath has granite countertops, dual sinks, a vanity, large linen closet, and pocket door that leads to the toilet and tiled shower with a frameless glass door. Behind a pocket door off the foyer, youll find the private guest suite with 2 bedrooms and guest bath. Both guest rooms have crown molding, ceiling fans, and the front room has plantation shutters but does not have a closet. The 2nd guest room does have a large, double door closet. The guest bath has granite countertops, custom framed mirror, lovely tiled shower/tub, and a solar tube for lots of natural lighting. The laundry room is around the corner from the kitchen with extra cabinets for storage and the washer and dryer do convey with the home. The 2 car garage has been expanded 4 ft. With pull down attic stairs and insulated garage doors. The hvac was replaced in october 2019. The outside of the home was recently painted in 2024 and there is an active termite bond on the home that is transferable. This is a great location so convenient to the colony cottage regional recreation center, and lots of shopping and dining at the colony plaza shopping center. Surrounded by golf courses, and all conveniences you will ever need!
Payment Calculator
- Principal & Interest -
- Property Tax $
- Home Insurance $
- HOA Fees $
- Monthly -
For a Fast & FREE Mortgage Pre-Approval Apply Now
Apply Now
 Apply Now
Apply NowFeatures
Building and Construction
- Builder Model: GARDENIA
- Covered Spaces: 0.00
- Exterior Features: Irrigation System, Rain Gutters, Sliding Doors
- Flooring: Laminate, Tile
- Living Area: 1927.00
- Roof: Shingle
Garage and Parking
- Garage Spaces: 2.00
- Open Parking Spaces: 0.00
- Parking Features: Garage Door Opener
Eco-Communities
- Water Source: Public
Utilities
- Carport Spaces: 0.00
- Cooling: Central Air, Humidity Control
- Heating: Central, Electric
- Pets Allowed: Cats OK, Dogs OK, Yes
- Sewer: Public Sewer
- Utilities: BB/HS Internet Available, Electricity Connected, Public, Sewer Connected, Sprinkler Recycled, Street Lights, Underground Utilities, Water Connected
Finance and Tax Information
- Home Owners Association Fee: 0.00
- Insurance Expense: 0.00
- Net Operating Income: 0.00
- Other Expense: 0.00
- Tax Year: 2024
Other Features
- Appliances: Dishwasher, Disposal, Dryer, Electric Water Heater, Microwave, Range, Refrigerator, Washer
- Country: US
- Furnished: Negotiable
- Interior Features: Ceiling Fans(s), Crown Molding, Eat-in Kitchen, Living Room/Dining Room Combo, Open Floorplan, Primary Bedroom Main Floor, Split Bedroom, Stone Counters, Tray Ceiling(s), Vaulted Ceiling(s), Walk-In Closet(s), Window Treatments
- Legal Description: LOT 177 THE VILLAGES OF SUMTER UNIT NO 139 PB 10 PGS 22-22C
- Levels: One
- Area Major: 32162 - Lady Lake/The Villages
- Occupant Type: Owner
- Parcel Number: G01C177
- Zoning Code: R1
Similar Properties
Nearby Subdivisions
Calumet Grove
Courtyard Villas
Hialeah Villas
Marion Vlgs Un 61
Not In Hernando
Not On List
Not On The List
Sherwood Forest
Springdale East
Sumter Vlgs
The Villages
The Villages Of Sumter
The Villagessumter
Village Of Sumter
Villages
Villages Of Marion
Villages Of Marion Fairlawn Vi
Villages Of Springhill
Villages Of Sumter
Villages Of Sumter Altamonte V
Villages Of Sumter Apalachee V
Villages Of Sumter Broyhill Vi
Villages Of Sumter Collington
Villages Of Sumter Fairwinds V
Villages Of Sumter Grovewood V
Villages Of Sumter Hallandale
Villages Of Sumter Hampton Vil
Villages Of Sumter Hialeah Vil
Villages Of Sumter Jacaranda V
Villages Of Sumter Juniper Vil
Villages Of Sumter Kingfisherv
Villages Of Sumter Margaux Vil
Villages Of Sumter Mount Pleas
Villages Of Sumter Newport Vil
Villages Of Sumter Oviedo Vill
Villages Of Sumter Pilar Villa
Villages Of Sumter Southern Oa
Villages Of Sumter Villa Alexa
Villages Of Sumter Villa Berea
Villages Of Sumter Villa De Le
Villages Of Sumter Villa Del C
Villages Of Sumter Villa La Cr
Villages Of Sumter Villa St Si
Villages Of Sumter Villa Valdo
Villages Of Sumter Virginia Vi
Villages Sumter
Villagesmarion 66
Villagesmarion Ashleigh Vls
Villagesmarion Ivystone Vls
Villagesmarion Mayfield Vls
Villagesmarion Un 44
Villagesmarion Un 45
Villagesmarion Un 50
Villagesmarion Un 51
Villagesmarion Un 52
Villagesmarion Un 61
Villagesmarion Un 63
Villagesmarion Un 64
Villagesmarion Un 65
Villagesmarion Vlsmerry Oak
Villagesmarion Vlsmorningvie
Villagesmarion Vlssunnyside
Villagesmarion Waverly Villas
Villagesmarrion Vlsmerry Oak
Villagessumter
Villagessumter Haciendasmsn
Villagessumter Un 31
Villagessumter Un 79

- Nicole Haltaufderhyde, REALTOR ®
- Tropic Shores Realty
- Mobile: 352.425.0845
- 352.425.0845
- nicoleverna@gmail.com



