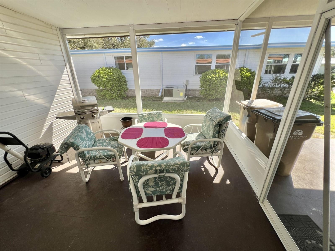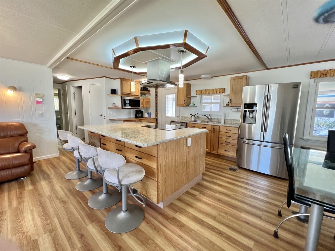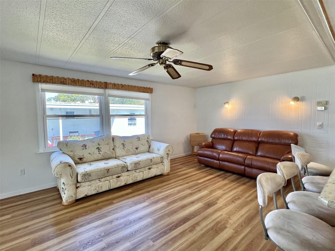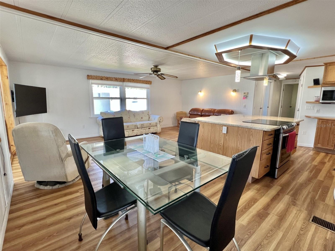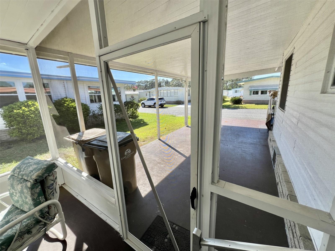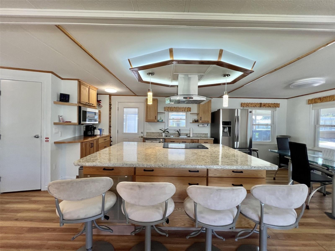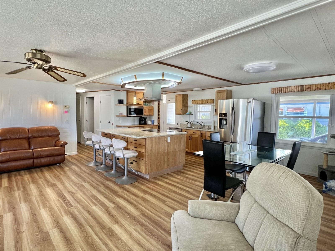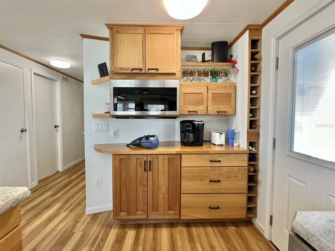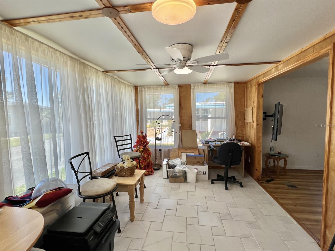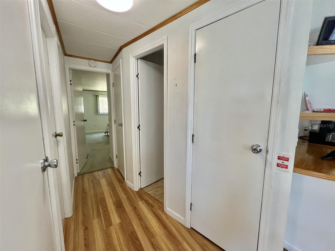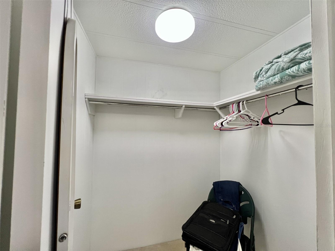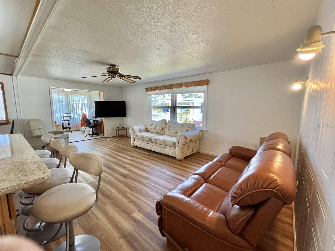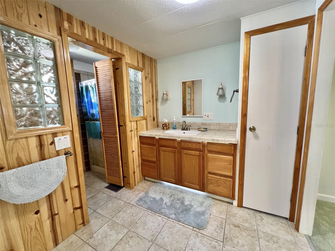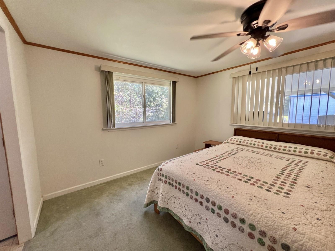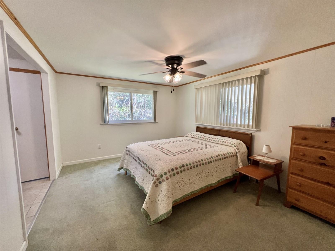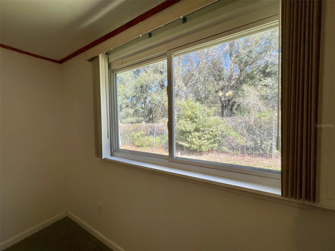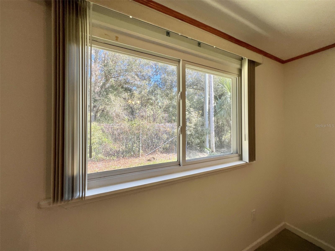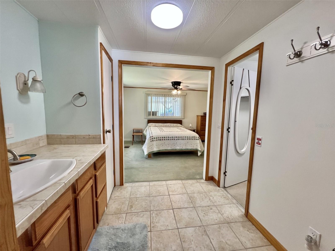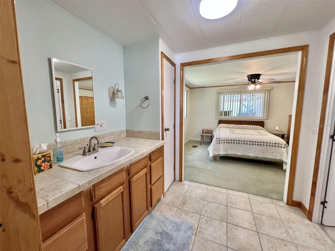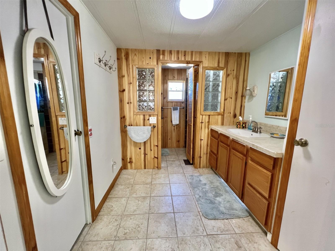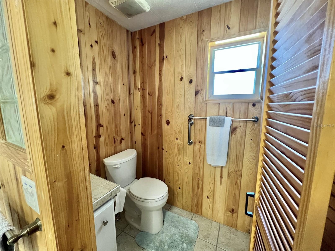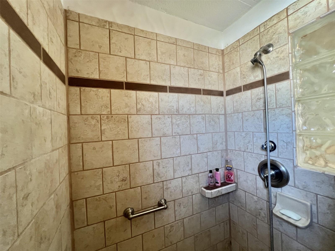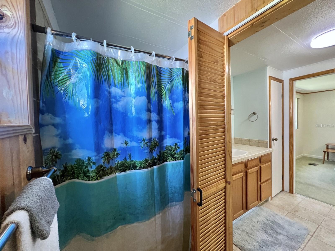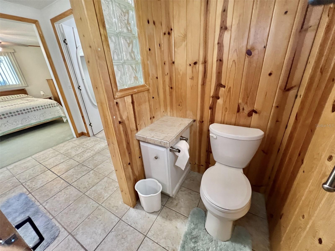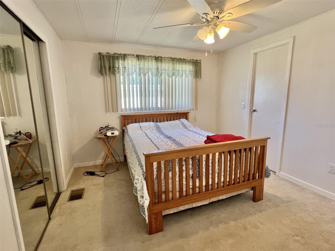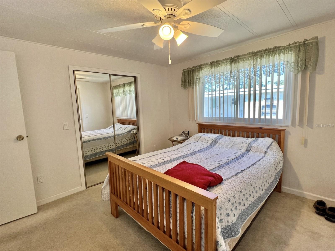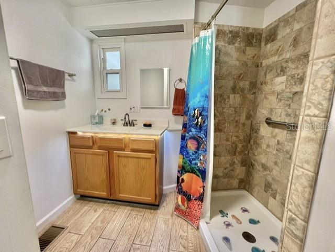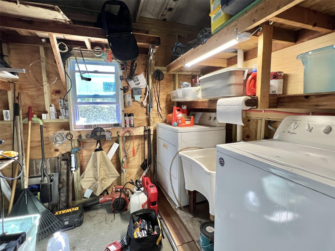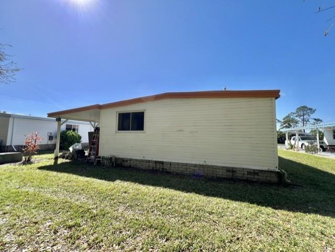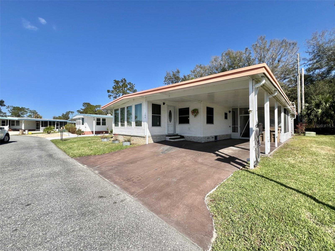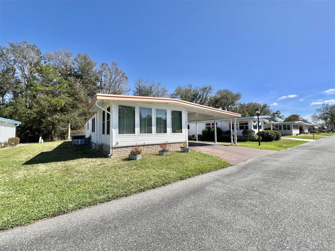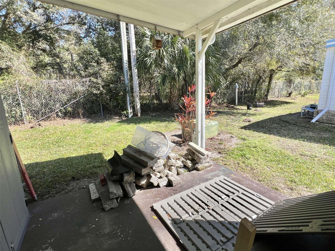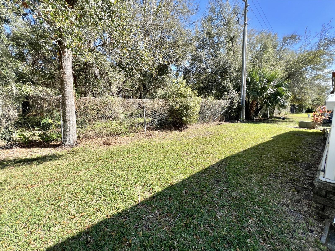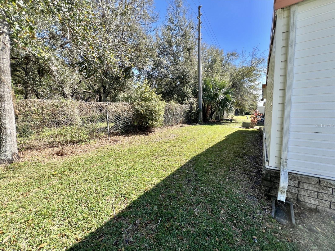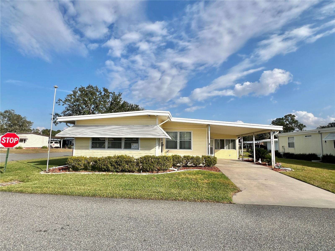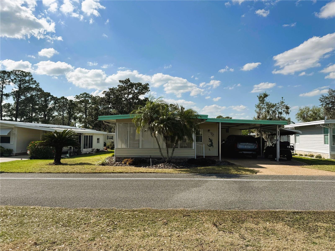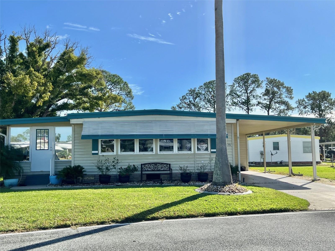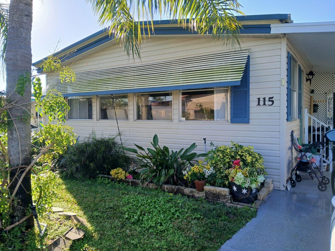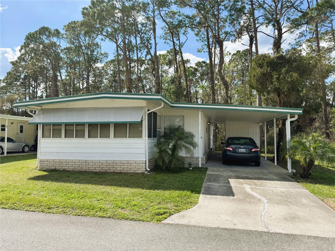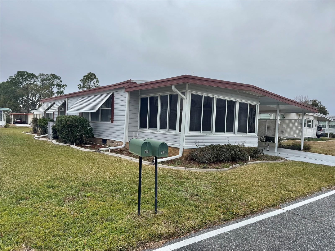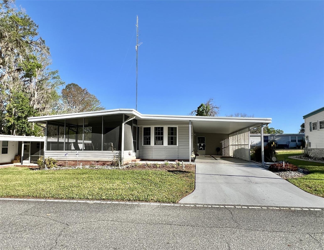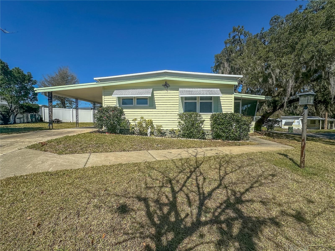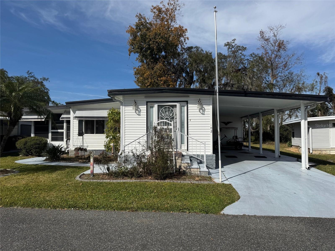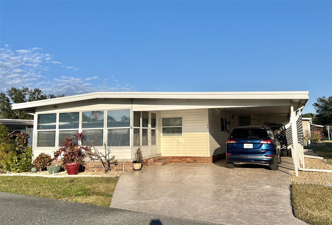104 Chestnut Street, LEESBURG, FL 34748
Property Photos
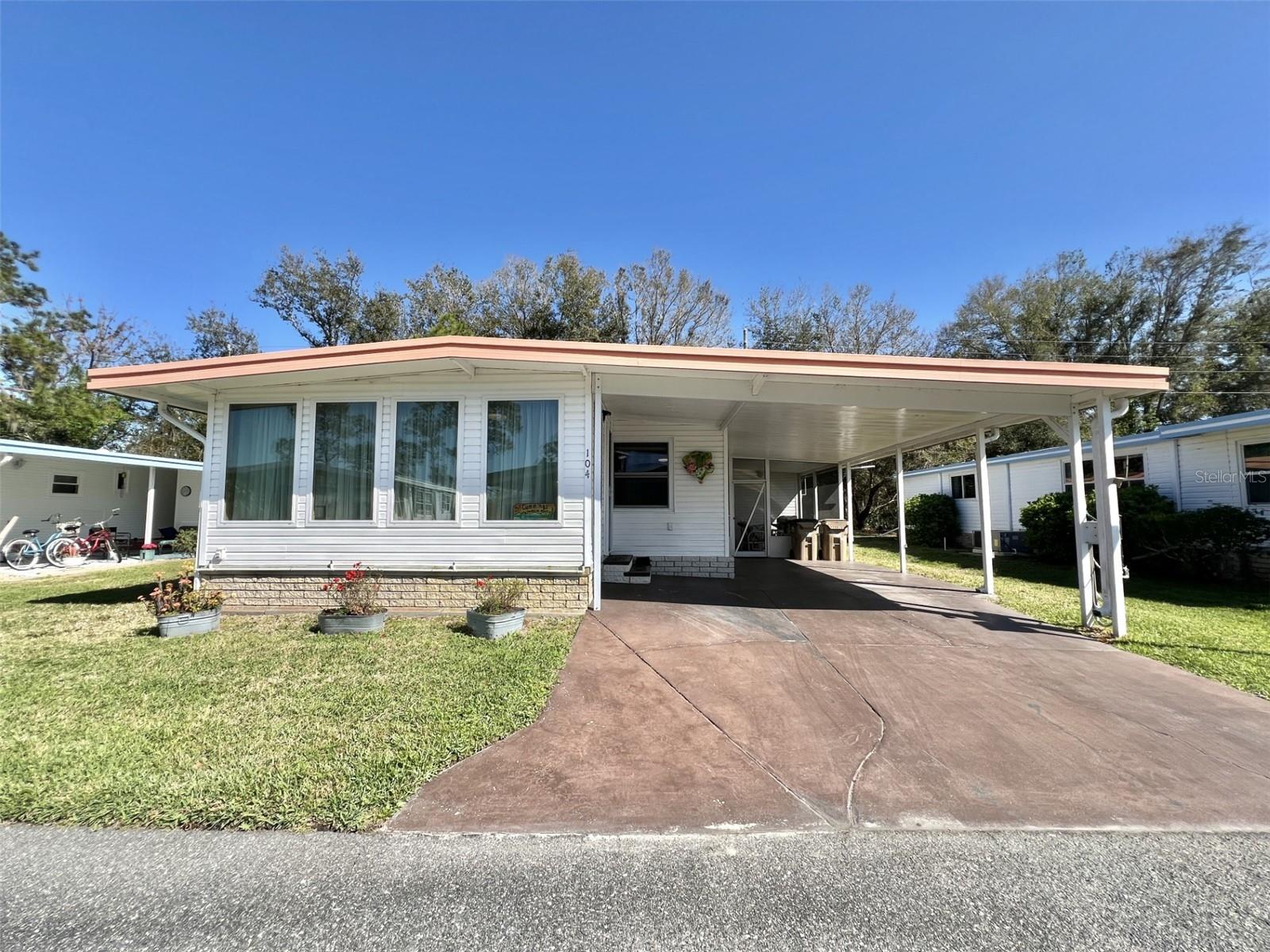
Would you like to sell your home before you purchase this one?
Priced at Only: $135,000
For more Information Call:
Address: 104 Chestnut Street, LEESBURG, FL 34748
Property Location and Similar Properties
- MLS#: G5093338 ( Residential )
- Street Address: 104 Chestnut Street
- Viewed: 15
- Price: $135,000
- Price sqft: $117
- Waterfront: No
- Year Built: 1975
- Bldg sqft: 1152
- Bedrooms: 2
- Total Baths: 2
- Full Baths: 2
- Garage / Parking Spaces: 1
- Days On Market: 39
- Additional Information
- Geolocation: 28.756 / -81.8653
- County: LAKE
- City: LEESBURG
- Zipcode: 34748
- Subdivision: Hawthorne At Leesburg A Coop
- Provided by: HAWTHORNE RESIDENTS COOPERATIVE ASSOCIATION INC.
- Contact: Gerald Galbreath
- 352-360-6226

- DMCA Notice
-
DescriptionDiscover this meticulously upgraded residence in a tranquil setting, offering a serene private backyard that backs onto lush woods. The open concept floor plan with tray ceiling features an impressive large granite countertop island, complemented by an electric range, oven hood and stainless steel appliances. Elegant vinyl flooring, unique crown moulding, upgraded windows, light fixtures and ceiling fans extends throughout the main living areas. The bedrooms boast of large walk in closets while the master bathroom provide upgraded spa like finishes. The home includes bright and breezy front and back porches, a laundry/utility room with a sink for convenience and functionality. ............. Hawthorne at Leesburg is an active, resident owned, 55+ community waterfront, gated community, with beautifully landscaped grounds, lakes with illuminated fountains and a relaxing and comfortable gazebo. The affordable monthly maintenance fee of $346 includes water, sewer, lawn mowing, private emergency services and storage space for recreational vehicles, boats, trailers and much more! The beautiful clubhouse is complete with a full time program coordinator, more than 100 different activities and seating for 550. It has a hospitality lounge, card rooms, craft rooms, billiard room, fitness center, library, fine arts room and many more. There is excellent fishing, outdoor geo thermally heated pool and two enclosed therapeutic pools. Hawthorne boasts a private marina monitored by an electronic security system with over 120 boat slips and access to the Harris Chain of Lakes and beyond.
Payment Calculator
- Principal & Interest -
- Property Tax $
- Home Insurance $
- HOA Fees $
- Monthly -
For a Fast & FREE Mortgage Pre-Approval Apply Now
Apply Now
 Apply Now
Apply NowFeatures
Building and Construction
- Covered Spaces: 0.00
- Exterior Features: Irrigation System, Private Mailbox, Storage
- Flooring: Carpet, Laminate, Linoleum, Vinyl
- Living Area: 1152.00
- Roof: Metal
Garage and Parking
- Garage Spaces: 0.00
- Open Parking Spaces: 0.00
Eco-Communities
- Water Source: Private
Utilities
- Carport Spaces: 1.00
- Cooling: Central Air
- Heating: Central
- Pets Allowed: No
- Sewer: Private Sewer
- Utilities: Cable Connected, Electricity Connected, Fire Hydrant, Private, Sewer Connected, Street Lights, Underground Utilities, Water Connected
Amenities
- Association Amenities: Cable TV, Clubhouse, Fence Restrictions, Fitness Center, Gated, Handicap Modified, Laundry, Maintenance, Optional Additional Fees, Pickleball Court(s), Pool, Recreation Facilities, Sauna, Security, Shuffleboard Court, Spa/Hot Tub, Storage, Tennis Court(s), Trail(s), Vehicle Restrictions, Wheelchair Access
Finance and Tax Information
- Home Owners Association Fee Includes: Guard - 24 Hour, Cable TV, Pool, Maintenance Grounds, Management, Private Road, Recreational Facilities, Security, Sewer, Water
- Home Owners Association Fee: 346.00
- Insurance Expense: 0.00
- Net Operating Income: 0.00
- Other Expense: 0.00
- Tax Year: 2024
Other Features
- Appliances: Dishwasher, Dryer, Microwave, Range, Range Hood, Refrigerator, Washer
- Association Name: Hawthorne Resident Cooperative Association, Inc.
- Country: US
- Furnished: Furnished
- Interior Features: Built-in Features, Ceiling Fans(s), Eat-in Kitchen, Living Room/Dining Room Combo, Open Floorplan, Primary Bedroom Main Floor, Window Treatments
- Legal Description: HAWTHORNE AT LEESBURG A COOPERATIVE UNIT NO LOT 43 BLK 15 ORB 4607 PG 1495 ORB 4664 PG 1169
- Levels: One
- Area Major: 34748 - Leesburg
- Occupant Type: Owner
- Parcel Number: 12-20-24-0100-015-04300
- Views: 15
- Zoning Code: RM
Similar Properties
Nearby Subdivisions
Brittany Estates
Coach Wood East
Coachwood Colony 3rd Add
Coachwood Colony East
Delouest Land
East Coachwood Colony 1st Add
Hawthorne At Leesburg A Coop
Indian Hill
Leesburg Coachwood Colony Add
Leesburg East Coachwood Colony
Palms Mobile Home Estates Prcl
Pennbrooke
Pennbrooke Ph 01a
Pennbrooke Ph 1a
Plantation At Leesburg
Plantation At Leesburg Belle G

- Nicole Haltaufderhyde, REALTOR ®
- Tropic Shores Realty
- Mobile: 352.425.0845
- 352.425.0845
- nicoleverna@gmail.com



