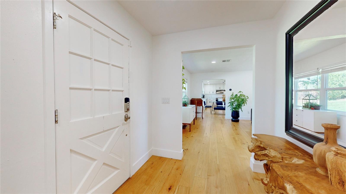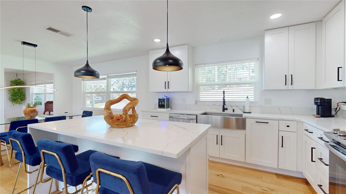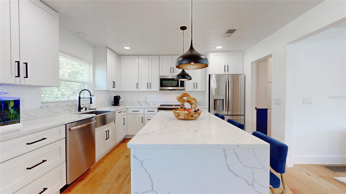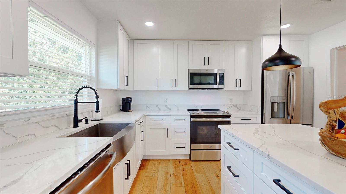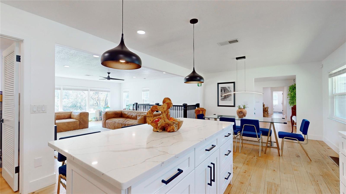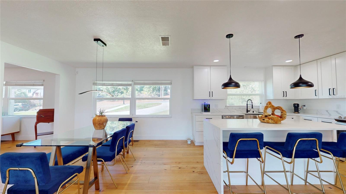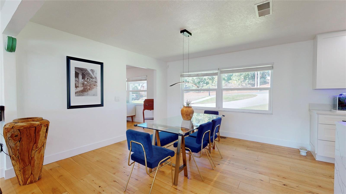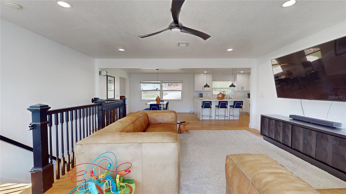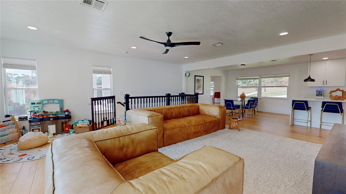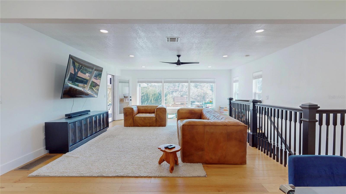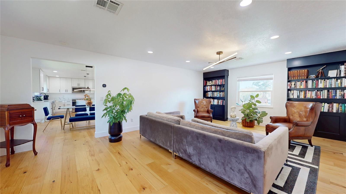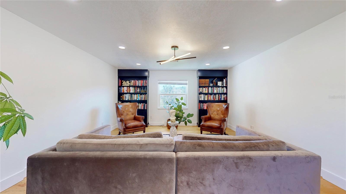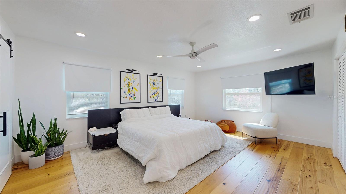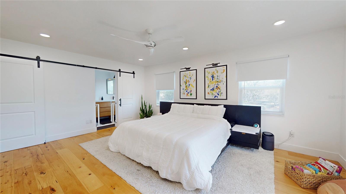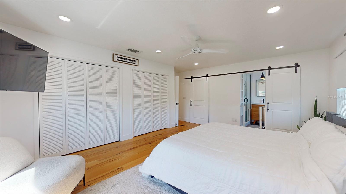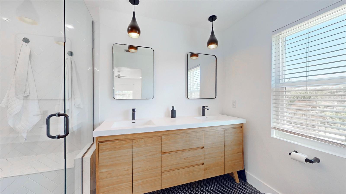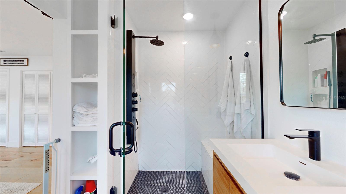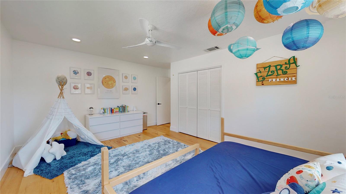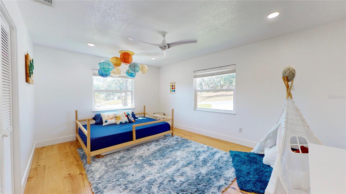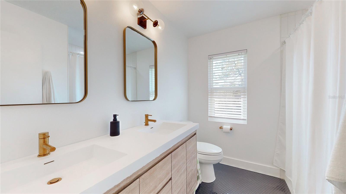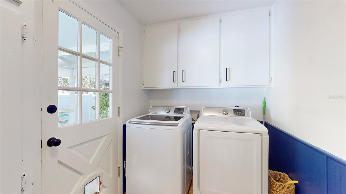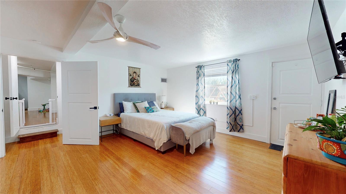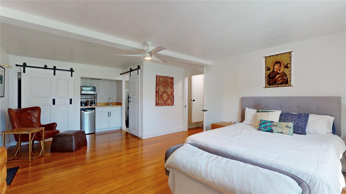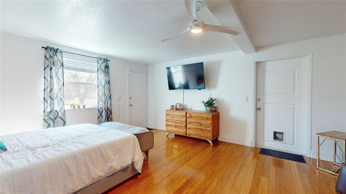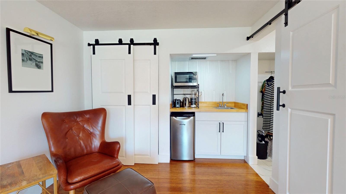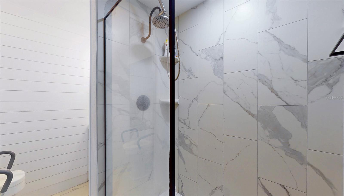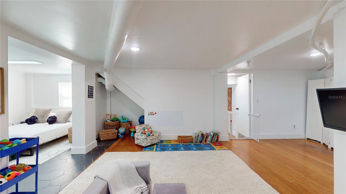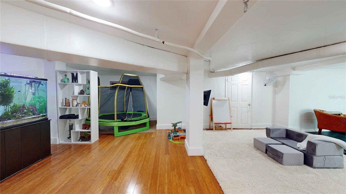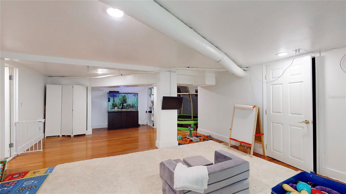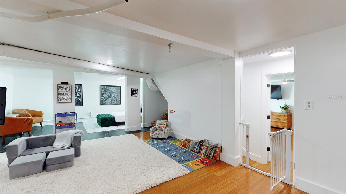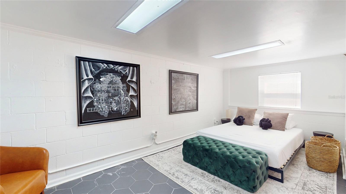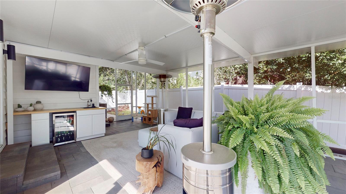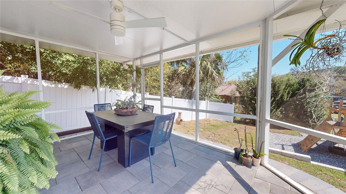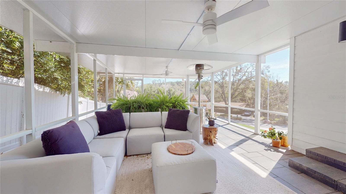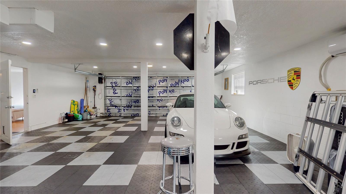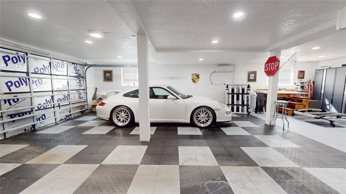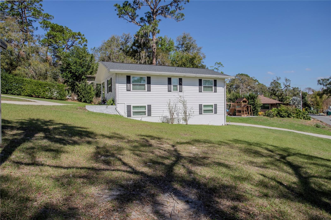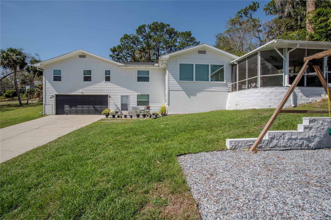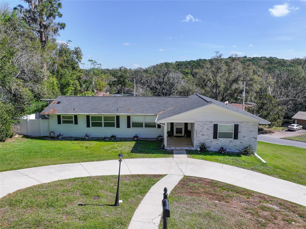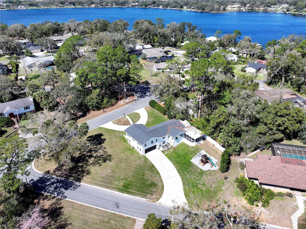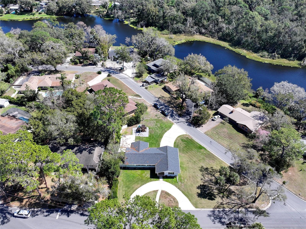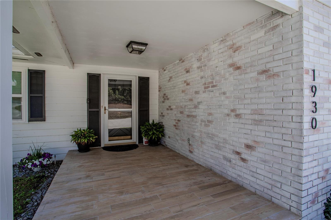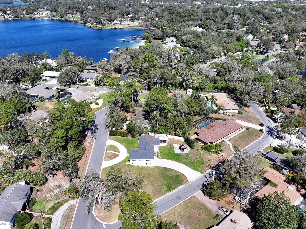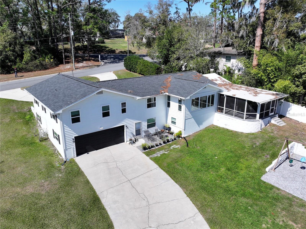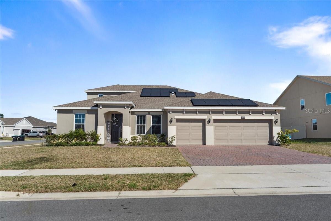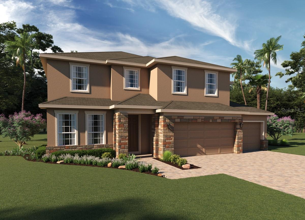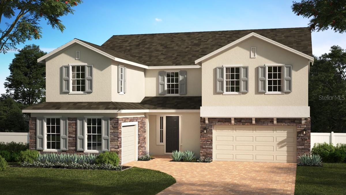1930 Hilltop Drive, MOUNT DORA, FL 32757
Property Photos

Would you like to sell your home before you purchase this one?
Priced at Only: $844,900
For more Information Call:
Address: 1930 Hilltop Drive, MOUNT DORA, FL 32757
Property Location and Similar Properties






- MLS#: G5093494 ( Residential )
- Street Address: 1930 Hilltop Drive
- Viewed: 50
- Price: $844,900
- Price sqft: $201
- Waterfront: No
- Year Built: 1974
- Bldg sqft: 4198
- Bedrooms: 3
- Total Baths: 3
- Full Baths: 3
- Garage / Parking Spaces: 3
- Days On Market: 27
- Additional Information
- Geolocation: 28.8141 / -81.6518
- County: LAKE
- City: MOUNT DORA
- Zipcode: 32757
- Subdivision: Mount Dora Pt Rep Pine Crest
- Elementary School: Triangle Elem
- Middle School: Mount Dora Middle
- High School: Mount Dora High
- Provided by: SONNE REAL ESTATE INC
- Contact: Cindy Sonne
- 352-516-3150

- DMCA Notice
Description
Welcome home to this incredible residence in the heart of sought after Mount Dora in the highly Desirable PINECREST neighborhood. Access to the 429 within minutes for a quick Orlando commute to work and within 5 minutes from your front door to the Harris Chain of Lakes! This beautifully fully remodeled home effortlessly blends vintage character with modern contemporary touches, offering a warm and inviting space for comfortable living. This unique property is situated on a spacious corner lot, just under half acre and boasts a stunning layout, perfect for a single family, multigenerational living, rental investment, or simply enjoying ample space. The fully remodeled main level, accessible via the circular driveway with front entry porch, features a spacious master bedroom with a walk in closet and large wall closets, ensuite with double sinks, oversized walk in shower, and storage. Main level also has a spacious 2nd bedroom and another full bathroom with double sinks. A very large, charming library/office featuring built in bookcases can easily convert to a third bedroom or formal dining or living space if needed. The modern updated kitchen showcases sleek quartz countertops, updated appliances, and island with seating area. Large new double pain windows flood the open living and dining room areas with natural light. A very functional pantry/laundry room is right off the kitchen. The screened in large lanai is an entertainers dream, complete with a built in entertainment area and wet bar, perfect for outdoor relaxation and for entertaining larger gatherings. This home has a very large backyard and side yard areas for relaxation and fun. The spacious yard offers ample opportunities for outdoor activities, gardening, or even adding a pool. The remodeled downstairs has a staircase from the main floor as well as a separate driveway and entrance at the rear of the property that leads to an exceptional in law, nanny, older child suite, rental investment or VRBO options. This self contained living space includes one bedroom, one full bathroom, kitchen area and laundry area. There is a separate remarkably large den, game room, FLEX ROOM or playroom area, ideal for various uses with a guest area setup in the back. Car enthusiasts will love the finished oversized climate controlled 2 car garage with recessed lighting, fitting 3 cars or golf cart, EV hook up and allows for all your storage needs. Recent updates include new double pane insulated windows, LED lighting, new roof, gutters and lightening system, new hot water heater, new hardwood floors, new AC units, new wood cabinets, new counter tops and new contemporary fixtures ensuring peace of mind for years to come. This totally unique and spacious custom home in Mount Dora is just a quick stroll to downtown Mount Dora with its unique shops, numerous festivals, and award winning restaurants.
Description
Welcome home to this incredible residence in the heart of sought after Mount Dora in the highly Desirable PINECREST neighborhood. Access to the 429 within minutes for a quick Orlando commute to work and within 5 minutes from your front door to the Harris Chain of Lakes! This beautifully fully remodeled home effortlessly blends vintage character with modern contemporary touches, offering a warm and inviting space for comfortable living. This unique property is situated on a spacious corner lot, just under half acre and boasts a stunning layout, perfect for a single family, multigenerational living, rental investment, or simply enjoying ample space. The fully remodeled main level, accessible via the circular driveway with front entry porch, features a spacious master bedroom with a walk in closet and large wall closets, ensuite with double sinks, oversized walk in shower, and storage. Main level also has a spacious 2nd bedroom and another full bathroom with double sinks. A very large, charming library/office featuring built in bookcases can easily convert to a third bedroom or formal dining or living space if needed. The modern updated kitchen showcases sleek quartz countertops, updated appliances, and island with seating area. Large new double pain windows flood the open living and dining room areas with natural light. A very functional pantry/laundry room is right off the kitchen. The screened in large lanai is an entertainers dream, complete with a built in entertainment area and wet bar, perfect for outdoor relaxation and for entertaining larger gatherings. This home has a very large backyard and side yard areas for relaxation and fun. The spacious yard offers ample opportunities for outdoor activities, gardening, or even adding a pool. The remodeled downstairs has a staircase from the main floor as well as a separate driveway and entrance at the rear of the property that leads to an exceptional in law, nanny, older child suite, rental investment or VRBO options. This self contained living space includes one bedroom, one full bathroom, kitchen area and laundry area. There is a separate remarkably large den, game room, FLEX ROOM or playroom area, ideal for various uses with a guest area setup in the back. Car enthusiasts will love the finished oversized climate controlled 2 car garage with recessed lighting, fitting 3 cars or golf cart, EV hook up and allows for all your storage needs. Recent updates include new double pane insulated windows, LED lighting, new roof, gutters and lightening system, new hot water heater, new hardwood floors, new AC units, new wood cabinets, new counter tops and new contemporary fixtures ensuring peace of mind for years to come. This totally unique and spacious custom home in Mount Dora is just a quick stroll to downtown Mount Dora with its unique shops, numerous festivals, and award winning restaurants.
Payment Calculator
- Principal & Interest -
- Property Tax $
- Home Insurance $
- HOA Fees $
- Monthly -
For a Fast & FREE Mortgage Pre-Approval Apply Now
Apply Now
 Apply Now
Apply NowFeatures
Building and Construction
- Covered Spaces: 0.00
- Exterior Features: Irrigation System, Lighting, Private Mailbox, Rain Gutters
- Fencing: Vinyl
- Flooring: Bamboo, Ceramic Tile, Hardwood
- Living Area: 3169.00
- Roof: Shingle
Land Information
- Lot Features: Corner Lot, City Limits, Oversized Lot
School Information
- High School: Mount Dora High
- Middle School: Mount Dora Middle
- School Elementary: Triangle Elem
Garage and Parking
- Garage Spaces: 3.00
- Open Parking Spaces: 0.00
- Parking Features: Circular Driveway, Driveway, Electric Vehicle Charging Station(s), Garage Door Opener, Garage Faces Rear, Golf Cart Parking, Guest, Off Street, Oversized, Workshop in Garage
Eco-Communities
- Water Source: Public
Utilities
- Carport Spaces: 0.00
- Cooling: Central Air
- Heating: Central
- Pets Allowed: Yes
- Sewer: Septic Tank
- Utilities: Cable Connected, Electricity Connected, Public, Water Connected
Finance and Tax Information
- Home Owners Association Fee: 0.00
- Insurance Expense: 0.00
- Net Operating Income: 0.00
- Other Expense: 0.00
- Tax Year: 2024
Other Features
- Appliances: Dishwasher, Disposal, Dryer, Electric Water Heater, Microwave, Range, Refrigerator, Washer
- Country: US
- Interior Features: Built-in Features, Ceiling Fans(s), Eat-in Kitchen, Open Floorplan, Primary Bedroom Main Floor, Solid Wood Cabinets, Stone Counters, Thermostat, Walk-In Closet(s), Window Treatments
- Legal Description: MOUNT DORA PINE CREST UNIT 2 PARTIAL REPLAT SUB LOT 28 PB 15 PG 39 ORB 5288 PG 1387 ORB 5482 PG 893
- Levels: Two
- Area Major: 32757 - Mount Dora
- Occupant Type: Owner
- Parcel Number: 30-19-27-1000-000-02800
- View: Park/Greenbelt
- Views: 50
- Zoning Code: R-1A
Similar Properties
Nearby Subdivisions
Alta Vista Sub
Bargrove Ph 2
Bargrove Ph I
Bargrove Phase 2
Belle Ayre Estates
Billingsleys Acres
Chesterhill Estates Phase 1
Cottage Way Llc
Cottages On 11th
Country Club Of Mount Dora
Country Club Of Mount Dora Ph
Dora Parc
Dora Pines
Foothills Of Mount Dora
Golden Heights
Golden Heights Estates
Greater Country Estates
Hacindas Bon Del Pinos
Holly Estates
Lake Dora Pines
Lake Franklin Estates
Lake Of Mount Dora
Lakes Of Mount Dora
Lakes Of Mount Dora Ph 01
Lakesmount Dora Ph 2
Lakesmount Dora Ph 3d
Lakesmount Dora Ph 4a
Lakesmount Dora Ph 4b
Lakesmount Dora Ph 5c
Liberty Oaks
Mount Dora
Mount Dora Country Club Mount
Mount Dora Country Club Ph 1 C
Mount Dora Dorset Mount Dora
Mount Dora Gardners
Mount Dora Hidell Sub
Mount Dora High Point At Lake
Mount Dora Kimballs
Mount Dora Lake Franklin Park
Mount Dora Mount Dora Heights
Mount Dora Pinecrest
Mount Dora Pinecrest Sub
Mount Dora Pt Rep Pine Crest
Mount Dora Summerbrooke Ph 01
Mount Dora Village Grove
Mt Dora Country Club Mt Dora P
None
Oakes Sub
Oakfield At Mount Dora
Ola Beach Rep 02
Other
Remley Heights
Seasons At Wekiva Ridge
Shore Acres
Stoneybrook Hills
Stoneybrook Hills 18
Stoneybrook Hills A
Sullivan Ranch
Sullivan Ranch Sub
Summerbrooke
Summerbrooke Ph 4
Summerviewwolf Crk Rdg Ph 2b
Sylvan Shores
Timberwalake Ph 2
Timberwalk
Timberwalk Phase 1
Trailside
Triangle Acres
Contact Info

- Nicole Haltaufderhyde, REALTOR ®
- Tropic Shores Realty
- Mobile: 352.425.0845
- 352.425.0845
- nicoleverna@gmail.com



