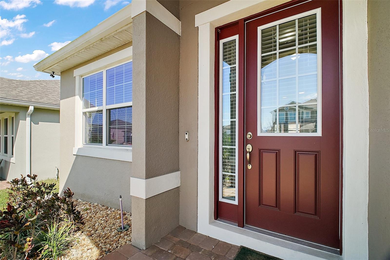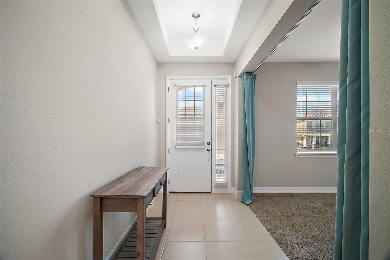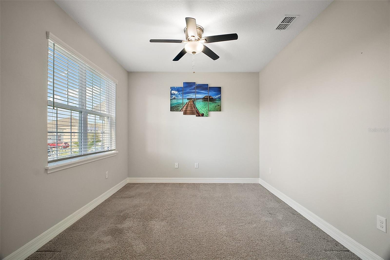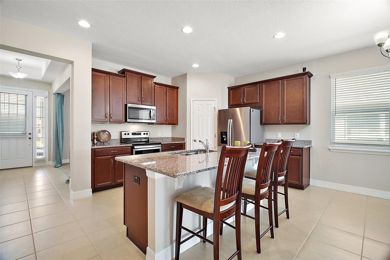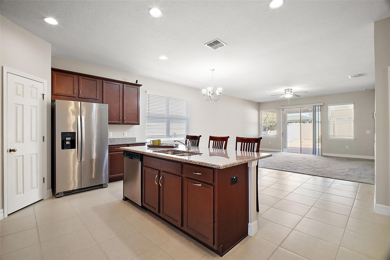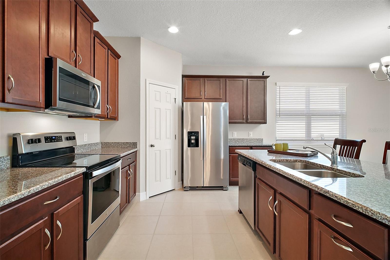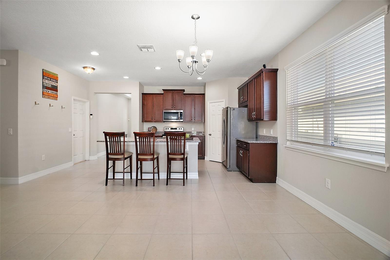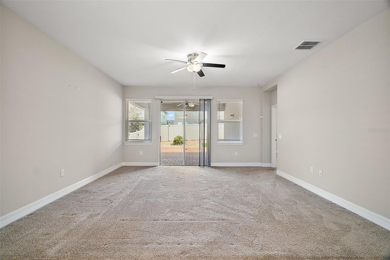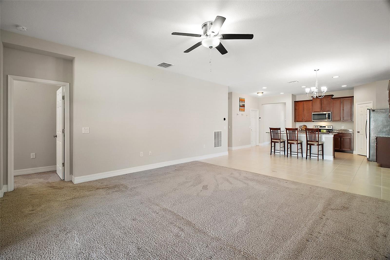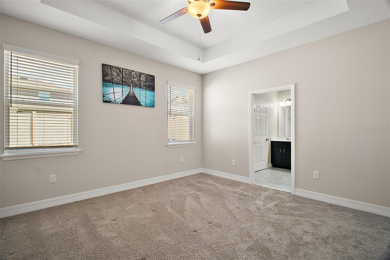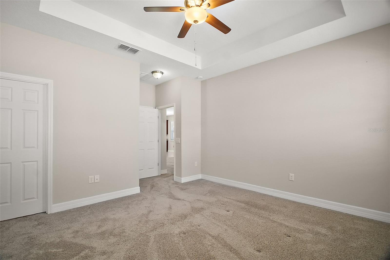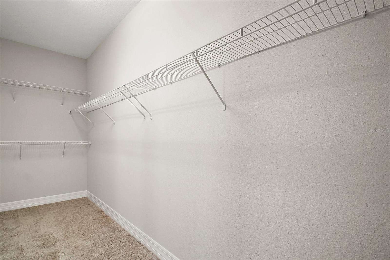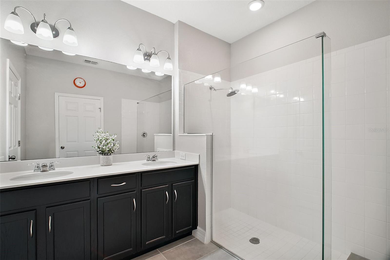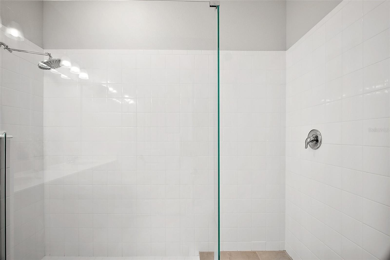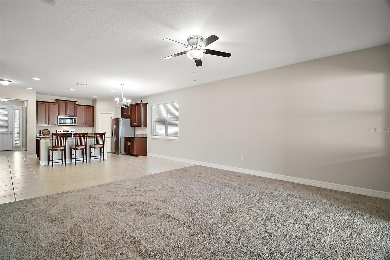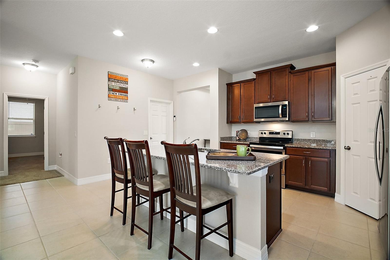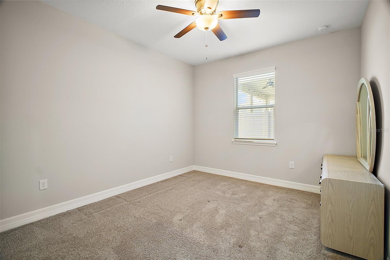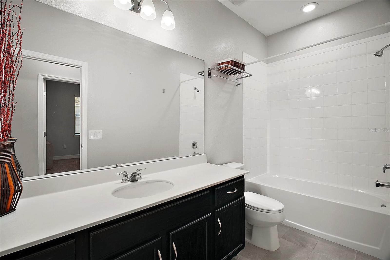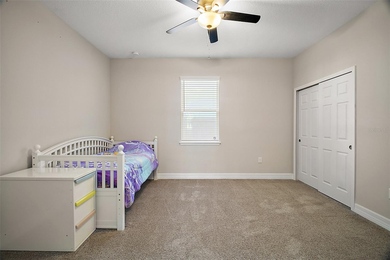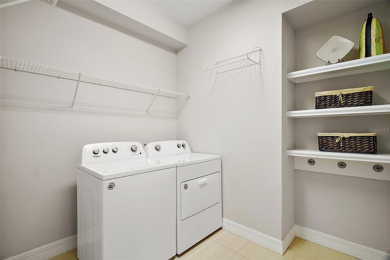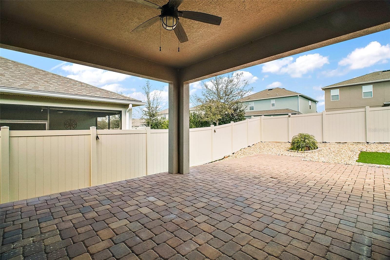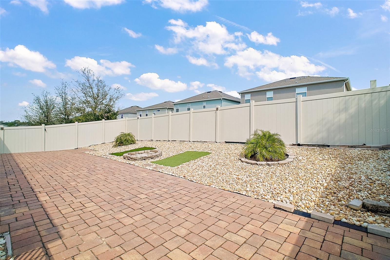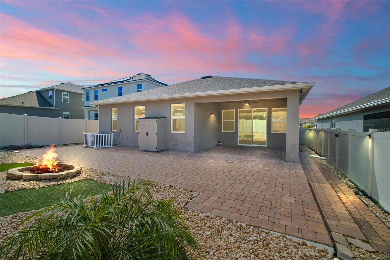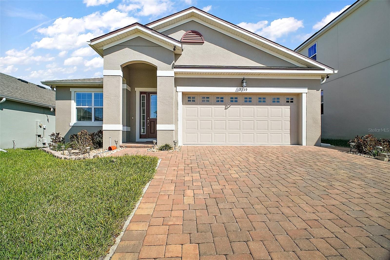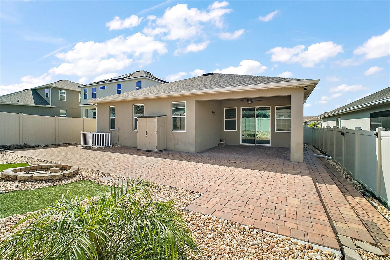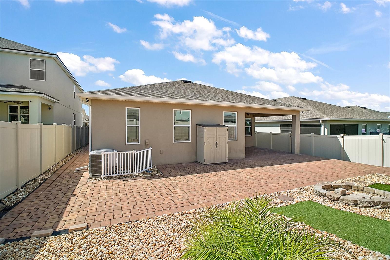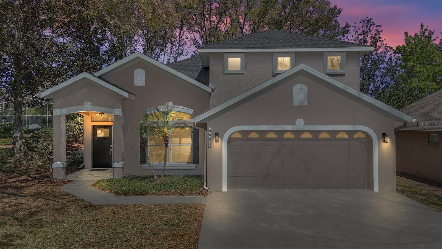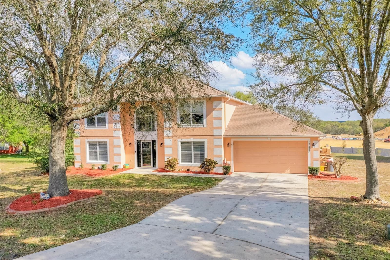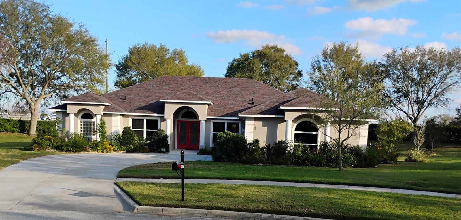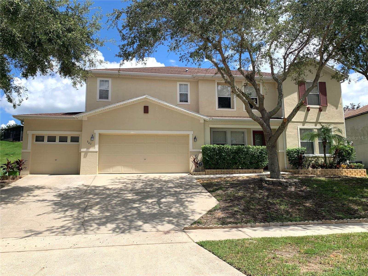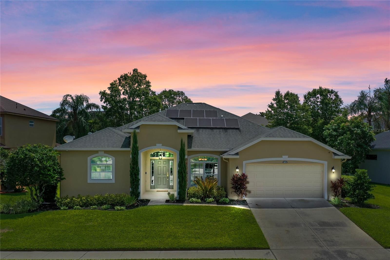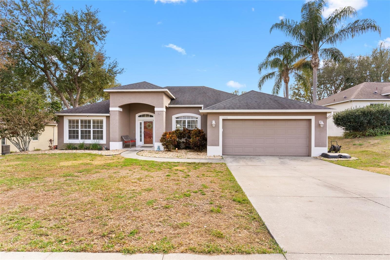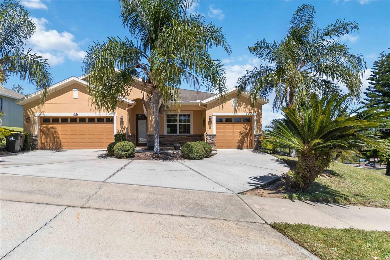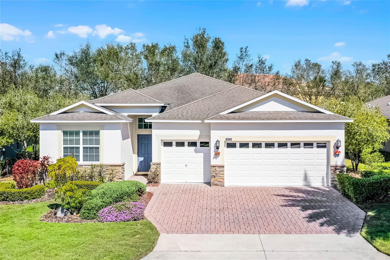3139 Hurston Watch Lane, CLERMONT, FL 34711
Property Photos
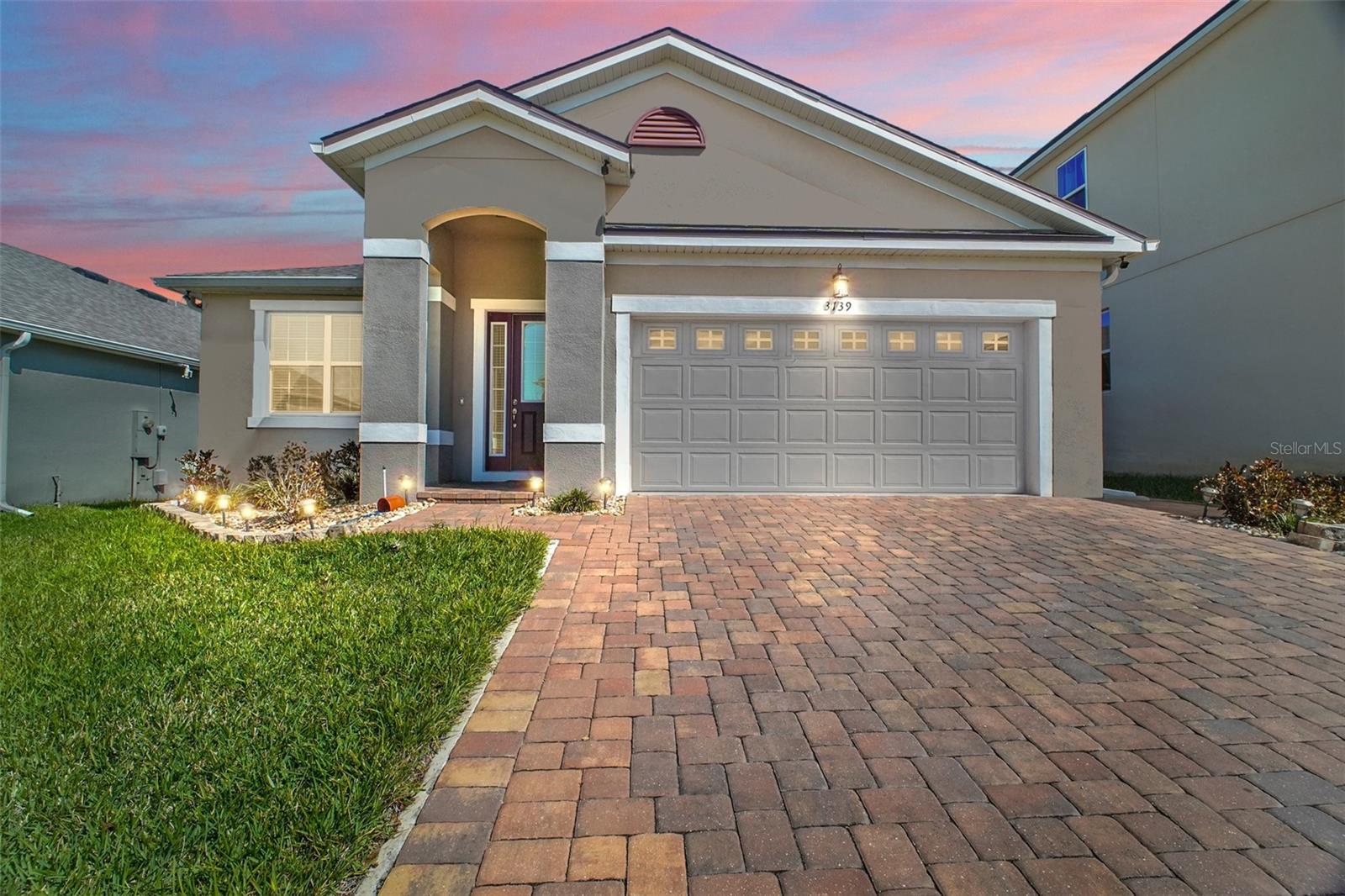
Would you like to sell your home before you purchase this one?
Priced at Only: $489,500
For more Information Call:
Address: 3139 Hurston Watch Lane, CLERMONT, FL 34711
Property Location and Similar Properties
- MLS#: G5093519 ( Residential )
- Street Address: 3139 Hurston Watch Lane
- Viewed: 5
- Price: $489,500
- Price sqft: $180
- Waterfront: No
- Year Built: 2019
- Bldg sqft: 2723
- Bedrooms: 3
- Total Baths: 2
- Full Baths: 2
- Garage / Parking Spaces: 2
- Days On Market: 31
- Additional Information
- Geolocation: 28.5396 / -81.6937
- County: LAKE
- City: CLERMONT
- Zipcode: 34711
- Subdivision: Waterbrooke Ph 1
- Provided by: RE/MAX PREMIER REALTY
- Contact: Rachel Rivera
- 352-735-4060

- DMCA Notice
-
DescriptionWHY WAIT FOR NEW, WHEN YOU CAN HAVE BETTER THAN NEW! Welcome home to 3139 Hurston Watch Ln. located in the highly desirable Waterbrook community. Your stunning like new homean Energy Star residence that's a beautifully designed 3 bedroom, 2 bathroom PLUS den/formal living room or space could be converted to a 4th bedroom, totaling 2052 square feet. Nestled in the vibrant city of Clermont, offering modern comforts and stylish living. Upon entering you're greeted with a tiled entry and tray ceiling in the foyer. The gourmet kitchen serves as the heart of the home, featuring elegant granite countertops, sleek stainless steel appliances, and ample storage. Whether you're preparing casual family meals or hosting guests, this space is both functional and inviting. Your Primary suite is a private luxurious retreat with tray ceiling, expansive walk in closet and a beautifully designed en suite bathroom, complete with dual vanities, a large tiled walk in shower, private toilet and premium finishes. Split bedroom layout offers Two well lit guest bedrooms with an abundance of natural light and generous storage, making them perfect for family, friends, or a home office. These bedrooms share a full bathroom with extended vanity and tub/shower combination, thoughtfully designed for both convenience and comfort. The inside laundry room/mudroom provides the perfect transition space between the Garage and Kitchen, ample storage with built in shelves and garment hanging space, making household tasks a breeze. Step outside to your backyard oasis providing you with low maintenance rock landscaping and pavers throughout the rear and both sides of the home, leading to the front paver driveway. Driveway extension an additional 18 inches on each side for easy access getting in and out of vehicles. Working from home is a breeze...wired with CAT6 connections in the Den, Living Room, and bedrooms to allow your computers and smart TVs to be hardwired instead of just using the wifi. Enjoy evenings with friends and family around the fire pit which provides an amazing space for entertaining and gatherings. All rooms are equipped with ceiling fans and cordless blinds on all windows. Community offers access to exceptional resort style amenities, including a sparkling pool, scenic walking trails, and recreation areas designed for relaxation and fun. Dont miss your chance to make this exceptional property your new homecall and schedule your tour today! Available for a quick sale!
Payment Calculator
- Principal & Interest -
- Property Tax $
- Home Insurance $
- HOA Fees $
- Monthly -
For a Fast & FREE Mortgage Pre-Approval Apply Now
Apply Now
 Apply Now
Apply NowFeatures
Building and Construction
- Builder Name: Mattamy Homes
- Covered Spaces: 0.00
- Exterior Features: Irrigation System, Lighting, Sidewalk, Sliding Doors
- Fencing: Vinyl
- Flooring: Carpet, Tile
- Living Area: 2052.00
- Roof: Shingle
Property Information
- Property Condition: Completed
Land Information
- Lot Features: Cleared, Sidewalk, Paved
Garage and Parking
- Garage Spaces: 2.00
- Open Parking Spaces: 0.00
- Parking Features: Garage Door Opener, Ground Level
Eco-Communities
- Water Source: Public
Utilities
- Carport Spaces: 0.00
- Cooling: Central Air
- Heating: Central, Electric
- Pets Allowed: Cats OK, Dogs OK, Yes
- Sewer: Public Sewer
- Utilities: Cable Available, Electricity Connected, Sewer Connected, Street Lights, Underground Utilities, Water Connected
Finance and Tax Information
- Home Owners Association Fee Includes: Common Area Taxes, Pool, Private Road, Recreational Facilities
- Home Owners Association Fee: 121.00
- Insurance Expense: 0.00
- Net Operating Income: 0.00
- Other Expense: 0.00
- Tax Year: 2024
Other Features
- Appliances: Dishwasher, Disposal, Dryer, Electric Water Heater, Exhaust Fan, Microwave, Range, Refrigerator, Washer
- Association Name: LELAND MANAGEMENT; T. NUNEZ
- Association Phone: 407-447-9955
- Country: US
- Interior Features: Ceiling Fans(s), Eat-in Kitchen, High Ceilings, Kitchen/Family Room Combo, Living Room/Dining Room Combo, Open Floorplan, Primary Bedroom Main Floor, Solid Wood Cabinets, Split Bedroom, Stone Counters, Thermostat, Tray Ceiling(s), Walk-In Closet(s), Window Treatments
- Legal Description: WATERBROOKE PHASE 1 PB 69 PG 53-64 LOT 31 ORB 5292 PG 954
- Levels: One
- Area Major: 34711 - Clermont
- Occupant Type: Owner
- Parcel Number: 27-22-26-0200-000-03100
- Possession: Close of Escrow
Similar Properties
Nearby Subdivisions
Anderson Hills
Anderson Hills Pt Rep
Aurora Homes Sub
Barrington Estates
Bella Terra
Bent Tree Ph Ii Sub
Brighton At Kings Ridge Ph 02
Brighton At Kings Ridge Ph 03
Brighton At Kings Ridge Phase
Clermont
Clermont Aberdeen At Kings Rid
Clermont Bridgestone At Legend
Clermont College Park Ph 01 Lt
Clermont Emerald Lakes Coop Lt
Clermont Farms 122325
Clermont Heights
Clermont Highgate At Kings Rid
Clermont Lakeview Hills Ph 01
Clermont Lakeview Hills Ph 03
Clermont Lost Lake Tr B
Clermont Magnolia Park Ph I Lt
Clermont Nottingham At Legends
Clermont Oak View
Clermont Regency Hills Ph 03 L
Clermont Shady Nook
Clermont Skyridge Valley Ph 02
Clermont Skyview Sub
Clermont Sunnyside
College Park Ph I
College Park Phase I
Crescent Bay
Crescent Bay Sub
Crescent Cove Heights
Crescent West Sub
Crestview Ph Ii A Re
Crestview Ph Ii A Rep
Foxchase
Greater Hills Ph 04
Greater Hills Ph 05
Groveland Farms 272225
Hammock Pointe Sub
Hartwood Landing
Hartwood Lndg
Hartwood Lndg Ph 2
Hartwood Reserve Ph 01
Harvest Lndg
Heritage Hills Ph 2a
Heritage Hills Ph 4a East
Heritage Hills Ph 4b
Heritage Hills Ph 6b
Highland Groves Ph Ii Sub
Highland Point Sub
Hills Clermont Ph 01
Hills Lake Louisa Ph 03
Johns Lake Estates
Johns Lake Estates Phase 2
Johns Lake Lndg Ph 2
Johns Lake Lndg Ph 6
Johns Lake North
Kings Ridclermont Highgate At
Kings Ridge
Kings Ridge Brighton At Kings
Kings Ridge Highgate At Kings
Kings Ridge Stratford
Lake Crescent Hills Sub
Lake Louisa Estates
Lake Minnehaha Shores
Lake Nellie Crossing
Lake Ridge Club Sub
Lake Susan Homesites
Lakeview Pointe
Lost Lake
Madison Park Sub
Magnolia Pointe Sub
Manchester At Kings Ridge
Manchester At Kings Ridge Ph 0
Manchester At Kings Ridge Phas
Marsh Hammock Ph 01 Lt 01 Orb
Marsh Hammock Ph 02 Lt 73 Orb
Montclair Ph I
Montclair Phase Ii
Not In Subdivision
Oranges Ph 02 The
Osprey Pointe Sub
Overlook At Lake Louisa
Overlook At Lake Louisa Ph 01
Overlook At Lake Louisa Ph 02
Palisades
Palisades Country Club
Palisades Ph 01
Palisades Ph 02c Lt 306 Pb 52
Palisades Ph 3c
Palisades Ph 3d
Palisades Phase 3b
Pillars Ridge
Pineloch Ph Ii Sub
Remington At Kings Ridge
Royal View Estates
Shady Nook
Shores Of Lake Clair Sub
Skiing Paradise Ph 2
Southern Fields Ph 03
Spring Valley Ph Vi Sub
Summit Greens
Summit Greens Ph 02d Lt 01 Bei
Summit Lakes
Sunshine Hills Sub
Swiss Fairways Ph One Sub
Third Add To Vistas Sub
Timberlane Ph I Sub
Timberlane Phase Ii
Vacation Village Condo
Village Green
Village Green Pt Rep Sub
Village Green Sub
Vista Grande Ph I Sub
Vista Grande Ph Iii Sub
Vistas Add 02
Vistas Sub
Waterbrooke
Waterbrooke Ph 1
Waterbrooke Ph 2
Waterbrooke Ph 4
Waterbrooke Phase 3
Whitehall At Kings Ridge

- Nicole Haltaufderhyde, REALTOR ®
- Tropic Shores Realty
- Mobile: 352.425.0845
- 352.425.0845
- nicoleverna@gmail.com



