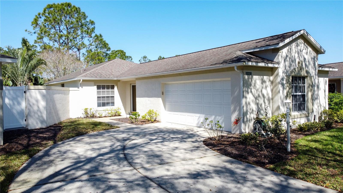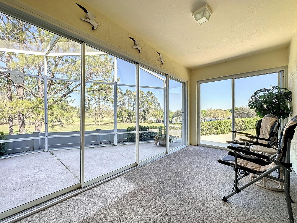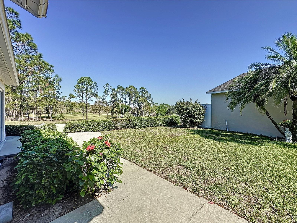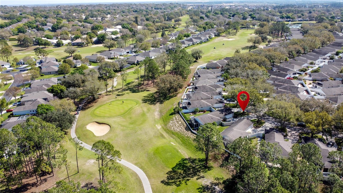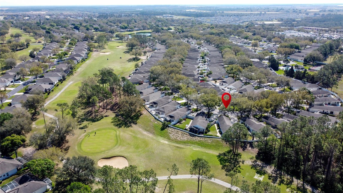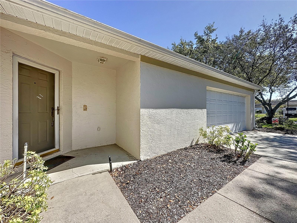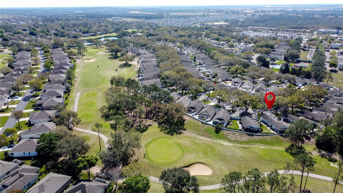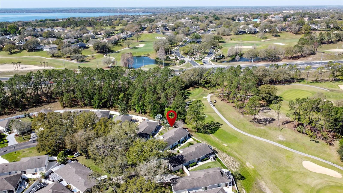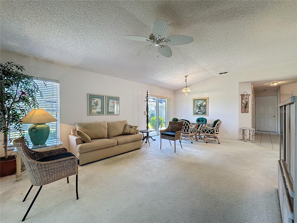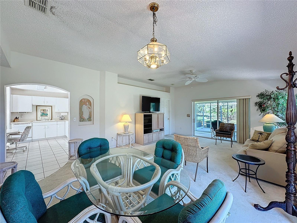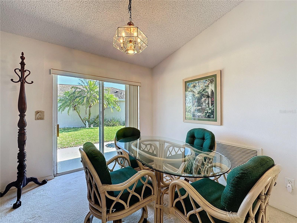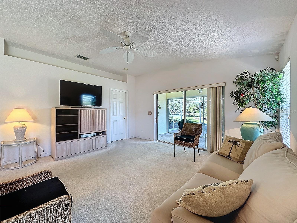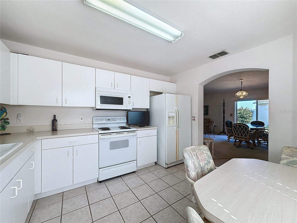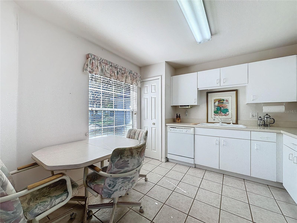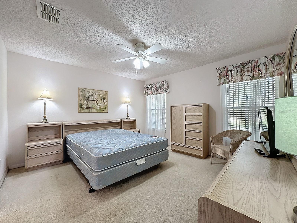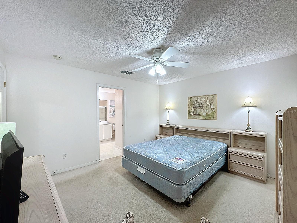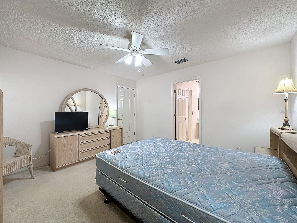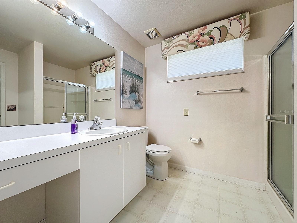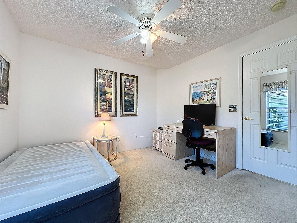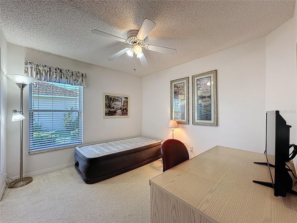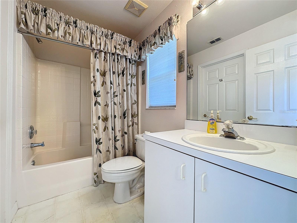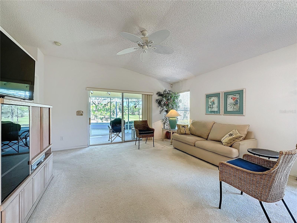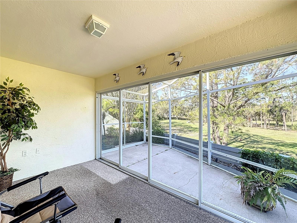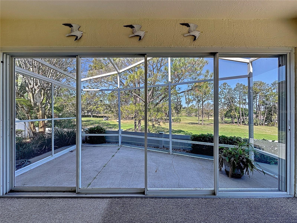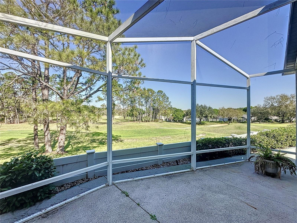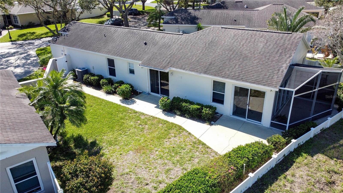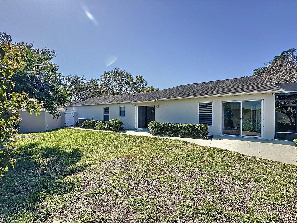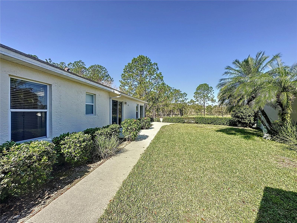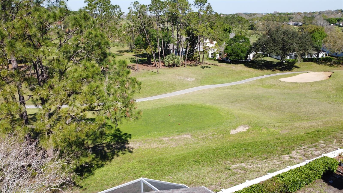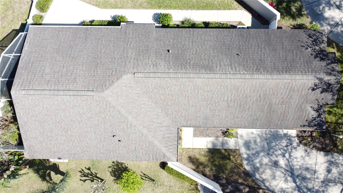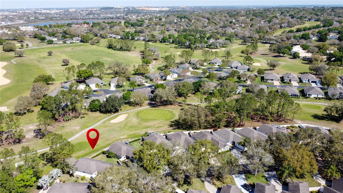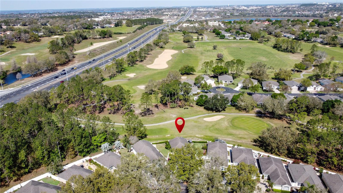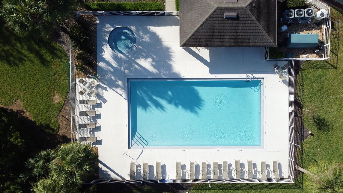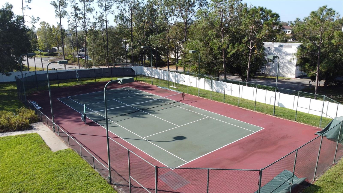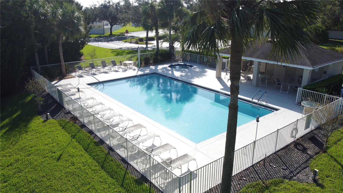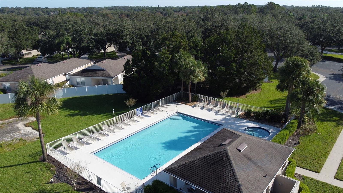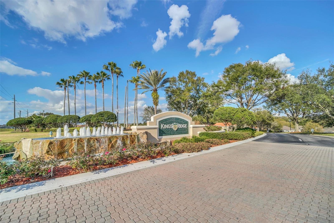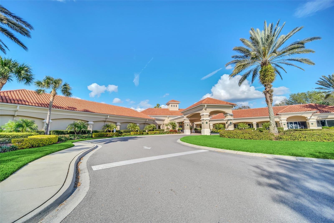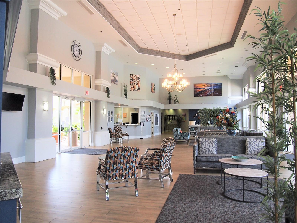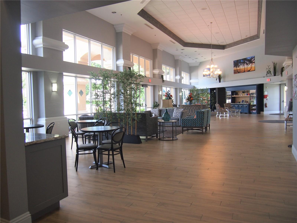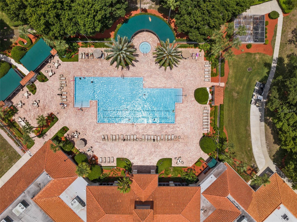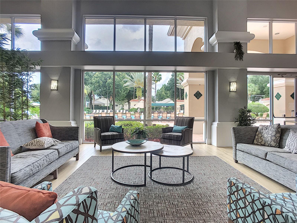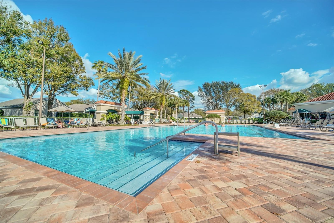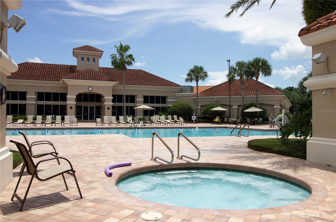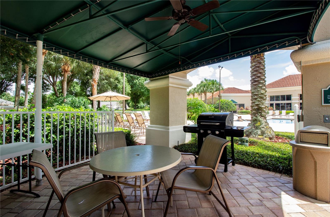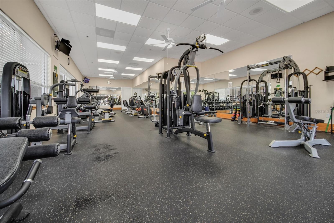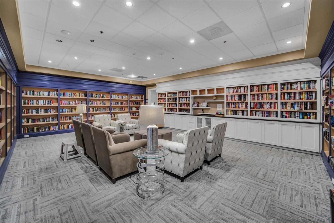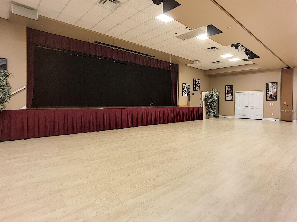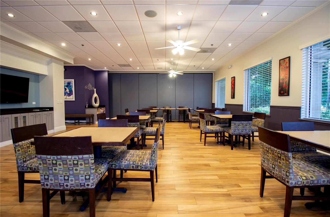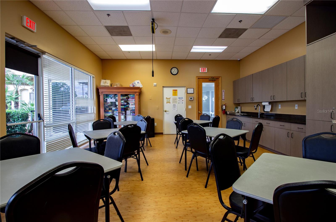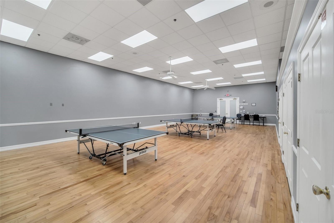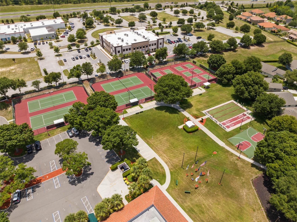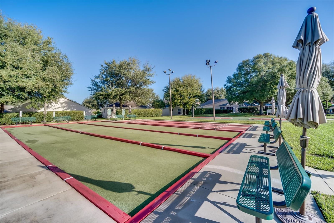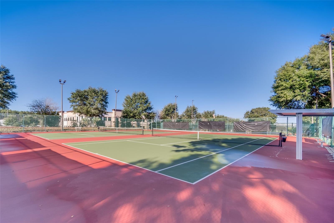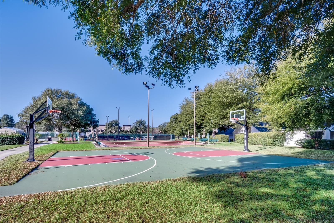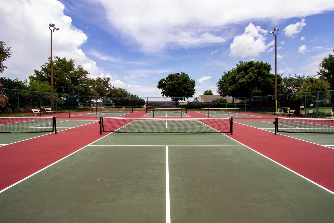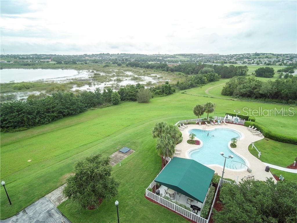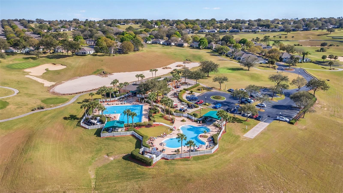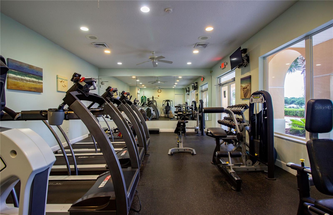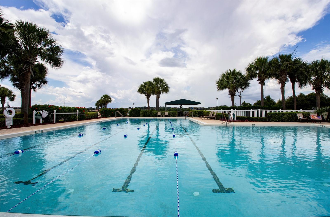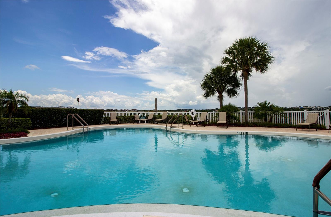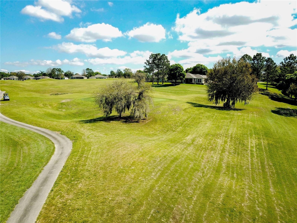2065 Braxton Street, CLERMONT, FL 34711
Property Photos
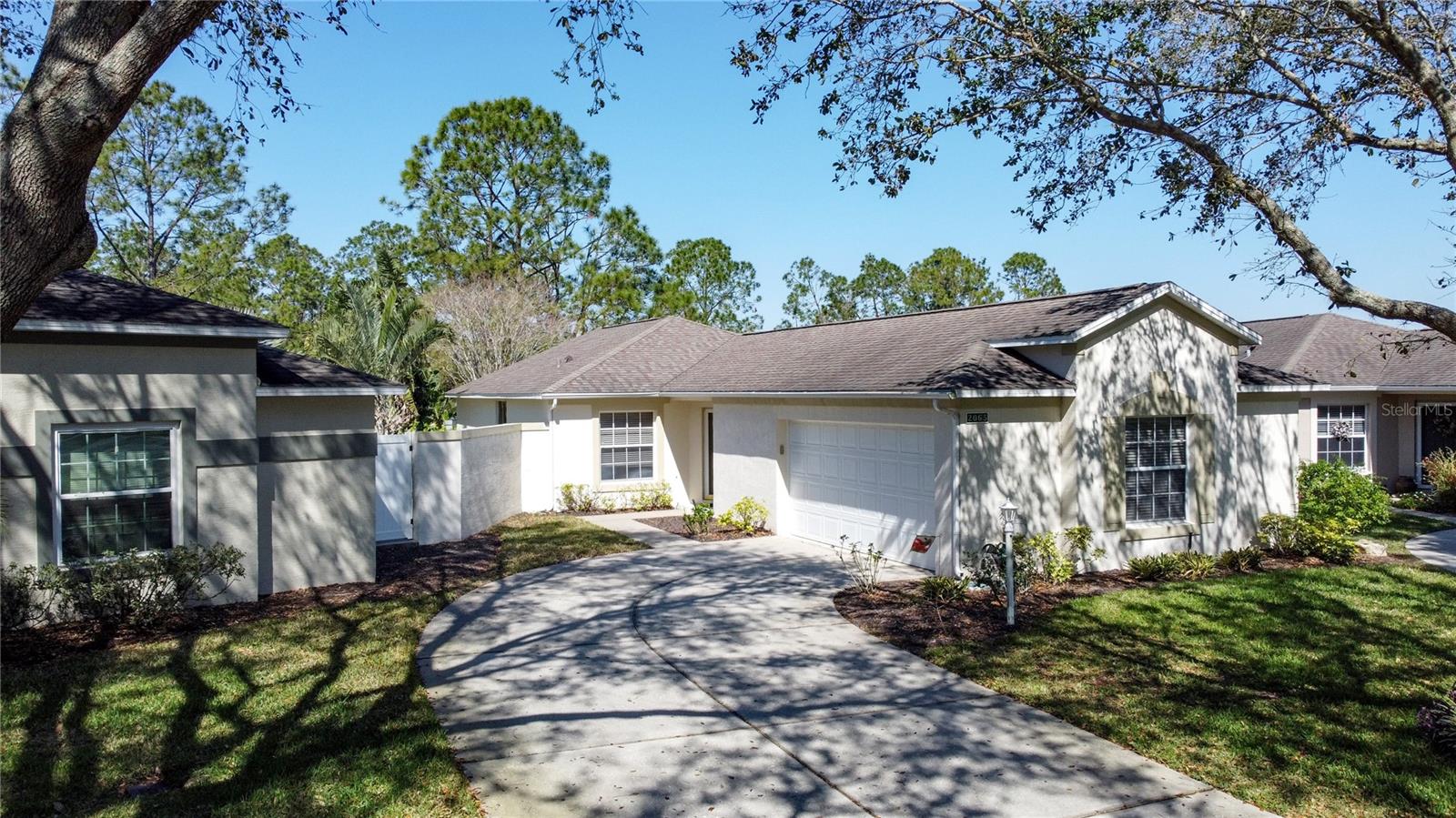
Would you like to sell your home before you purchase this one?
Priced at Only: $329,000
For more Information Call:
Address: 2065 Braxton Street, CLERMONT, FL 34711
Property Location and Similar Properties
Adult Community
- MLS#: G5093587 ( Residential )
- Street Address: 2065 Braxton Street
- Viewed: 6
- Price: $329,000
- Price sqft: $157
- Waterfront: No
- Year Built: 2000
- Bldg sqft: 2092
- Bedrooms: 2
- Total Baths: 2
- Full Baths: 2
- Garage / Parking Spaces: 2
- Days On Market: 34
- Additional Information
- Geolocation: 28.505 / -81.7193
- County: LAKE
- City: CLERMONT
- Zipcode: 34711
- Subdivision: Kings Ridge
- Provided by: KELLER WILLIAMS ELITE PARTNERS III REALTY
- Contact: Diane Rogers
- 321-527-5111

- DMCA Notice
-
DescriptionFantastic views overlooking the golf course in guard gated 55+ Kings Ridge golf community. One of the cottage homes that are fenced with a larger lot. There is an additional screen enclosure on the back along with the screened in covered lanai. York floor plan with 1350 heated SF, 2 BD/2 BA plus a large 2 car garage. There is separate space for a golf cart in this 2 car garage. This home is a member of the Main clubhouse as well as the private Whitehall pool & tennis courts. Roof April 2015/ HVAC changeout Dec 2014. Furniture in the home currently can remain. Most Items in the garage belong to others and are not included. Washer & Dryer in garage remain. The Whitehall neighborhood has it own separate pool & tennis court. Enjoy the Kings Ridge Royal life style in the multimillion $ clubhouse with 3 heated pools, spas, tennis & pickle ball courts, billiards, shuffle board, shows, Bingo, cards and clubs galore. The monthly maintenance fees include: lawn maintenance including trimming of shrubs in the front yard only, care of irrigation system & irrigation water, Spectrum for internet & cable TV, maintenance of roads and outside painting of home every 7 years. Take your golf cart to the Kings Ridge Plaza where you can do your grocery shopping, banking or dine out..
Features
Building and Construction
- Builder Model: YORK
- Builder Name: LENNAR
- Covered Spaces: 0.00
- Exterior Features: Irrigation System, Lighting, Sliding Doors
- Fencing: Vinyl
- Flooring: Carpet, Tile
- Living Area: 1150.00
- Roof: Shingle
Land Information
- Lot Features: City Limits, Landscaped, Near Golf Course, On Golf Course, Paved, Private
Garage and Parking
- Garage Spaces: 2.00
- Open Parking Spaces: 0.00
- Parking Features: Driveway, Garage Door Opener, Garage Faces Side
Eco-Communities
- Water Source: Public
Utilities
- Carport Spaces: 0.00
- Cooling: Central Air
- Heating: Central, Electric, Heat Pump
- Pets Allowed: Yes
- Sewer: Public Sewer
- Utilities: Cable Connected, Electricity Connected, Fire Hydrant, Phone Available, Sewer Connected, Sprinkler Recycled, Street Lights, Underground Utilities, Water Connected
Amenities
- Association Amenities: Basketball Court, Cable TV, Clubhouse, Fence Restrictions, Fitness Center, Gated, Golf Course, Pickleball Court(s), Pool, Recreation Facilities, Sauna, Security, Shuffleboard Court, Spa/Hot Tub, Tennis Court(s), Vehicle Restrictions, Wheelchair Access
Finance and Tax Information
- Home Owners Association Fee Includes: Guard - 24 Hour, Cable TV, Pool, Electricity, Escrow Reserves Fund, Internet, Maintenance Structure, Maintenance Grounds, Management, Security, Trash
- Home Owners Association Fee: 228.00
- Insurance Expense: 0.00
- Net Operating Income: 0.00
- Other Expense: 0.00
- Tax Year: 2024
Other Features
- Accessibility Features: Accessible Bedroom, Accessible Closets, Accessible Doors, Accessible Hallway(s), Accessible Kitchen Appliances, Accessible Central Living Area, Accessible Washer/Dryer, Stair Lift
- Appliances: Dishwasher, Disposal, Dryer, Electric Water Heater, Microwave, Range, Refrigerator, Washer
- Association Name: Leland Management
- Association Phone: 407-906-0095
- Country: US
- Furnished: Furnished
- Interior Features: Cathedral Ceiling(s), Ceiling Fans(s), High Ceilings, Living Room/Dining Room Combo, Open Floorplan, Primary Bedroom Main Floor, Solid Surface Counters, Solid Wood Cabinets, Thermostat
- Legal Description: CLERMONT WHITEHALL AT KINGS RIDGE PHASE II LOT 942 PB 41 PG 11-13
- Levels: One
- Area Major: 34711 - Clermont
- Occupant Type: Vacant
- Parcel Number: 04-23-26-2405-000-94200
- Possession: Close Of Escrow
- Style: Florida, Ranch
- View: Golf Course
- Zoning Code: PUD

- Nicole Haltaufderhyde, REALTOR ®
- Tropic Shores Realty
- Mobile: 352.425.0845
- 352.425.0845
- nicoleverna@gmail.com

