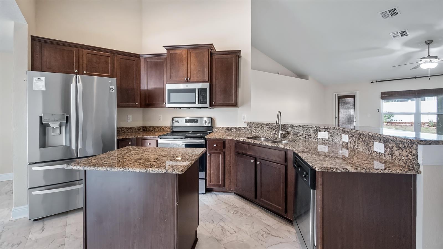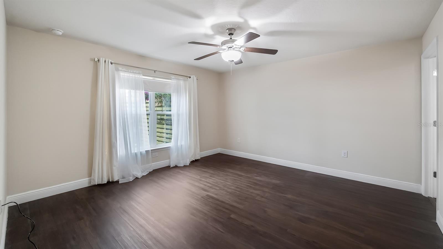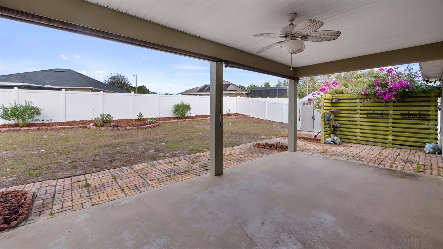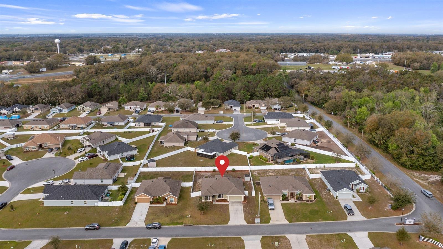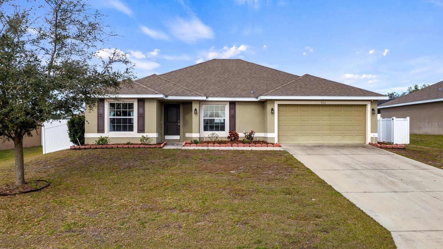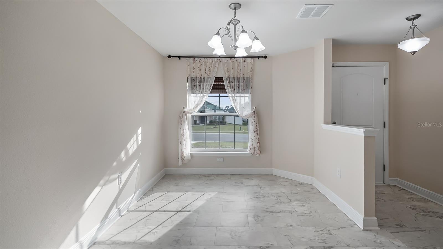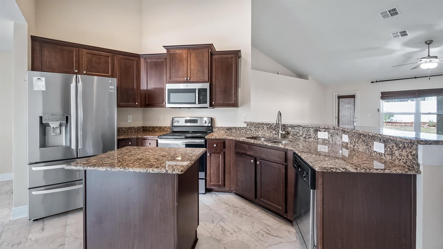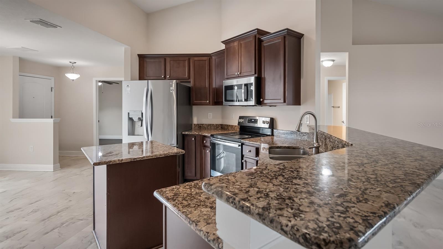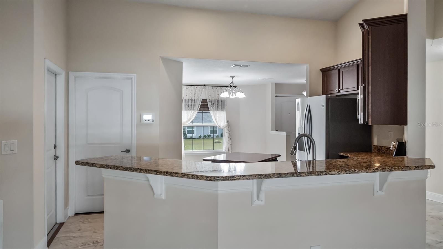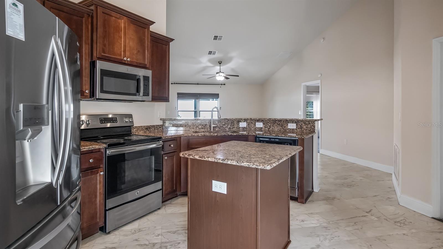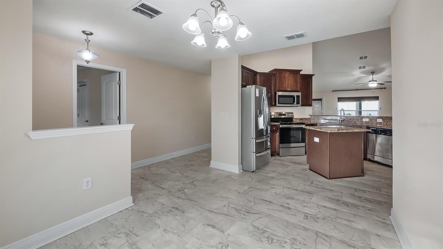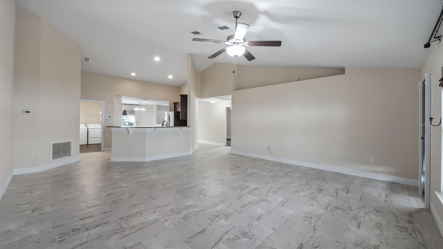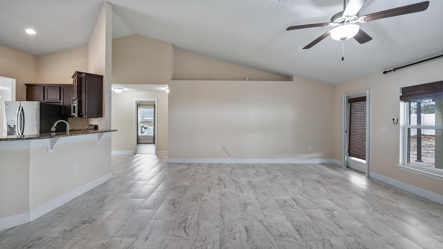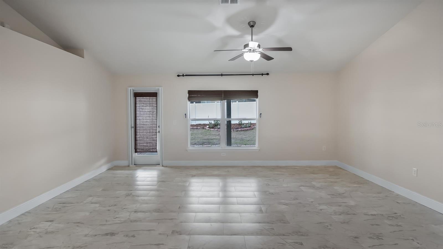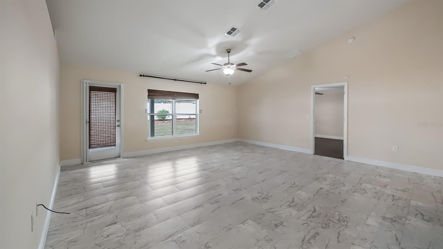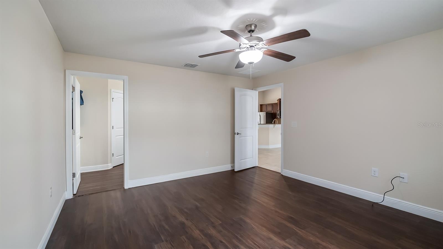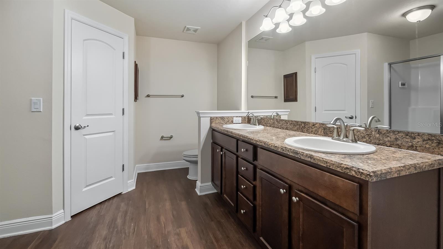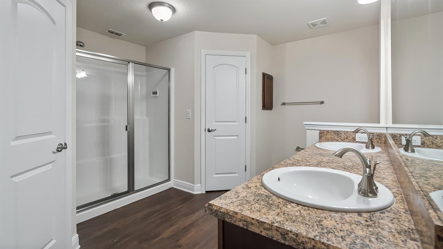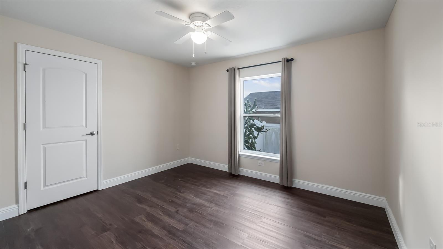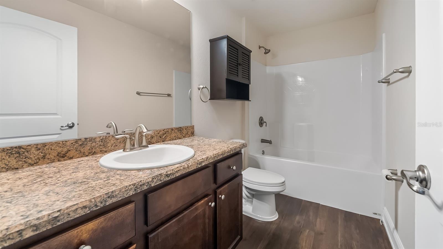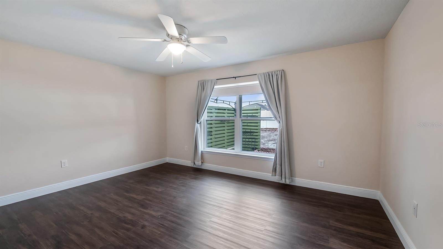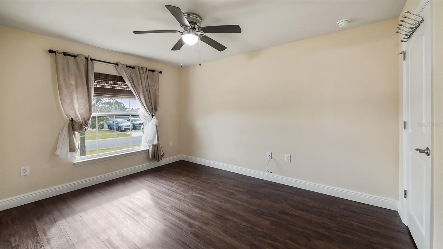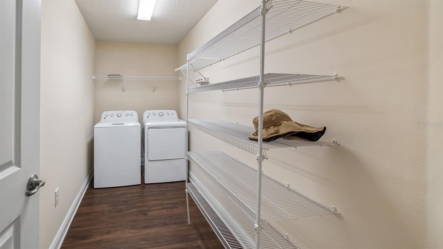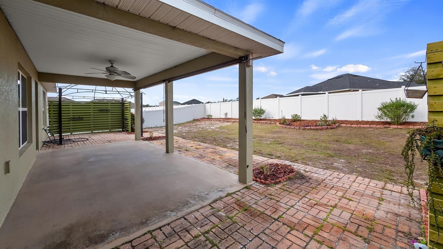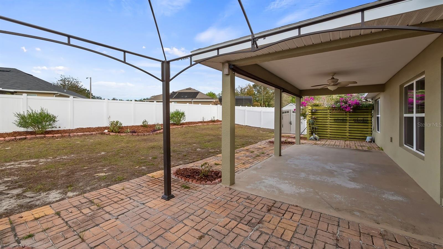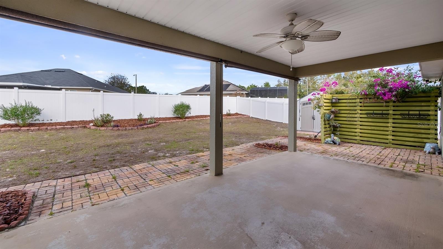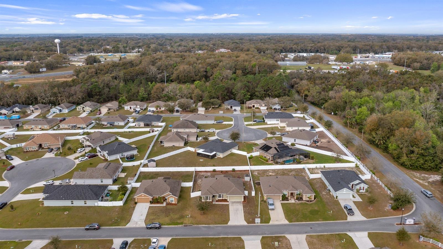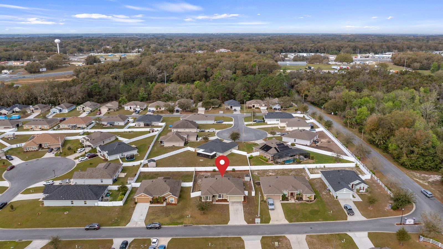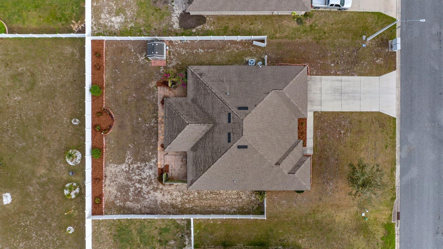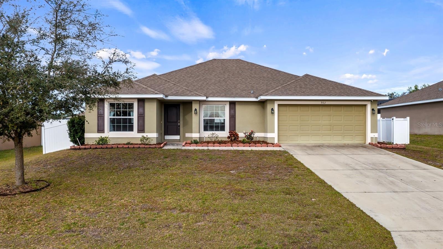902 Chestnut Drive, FRUITLAND PARK, FL 34731
Property Photos
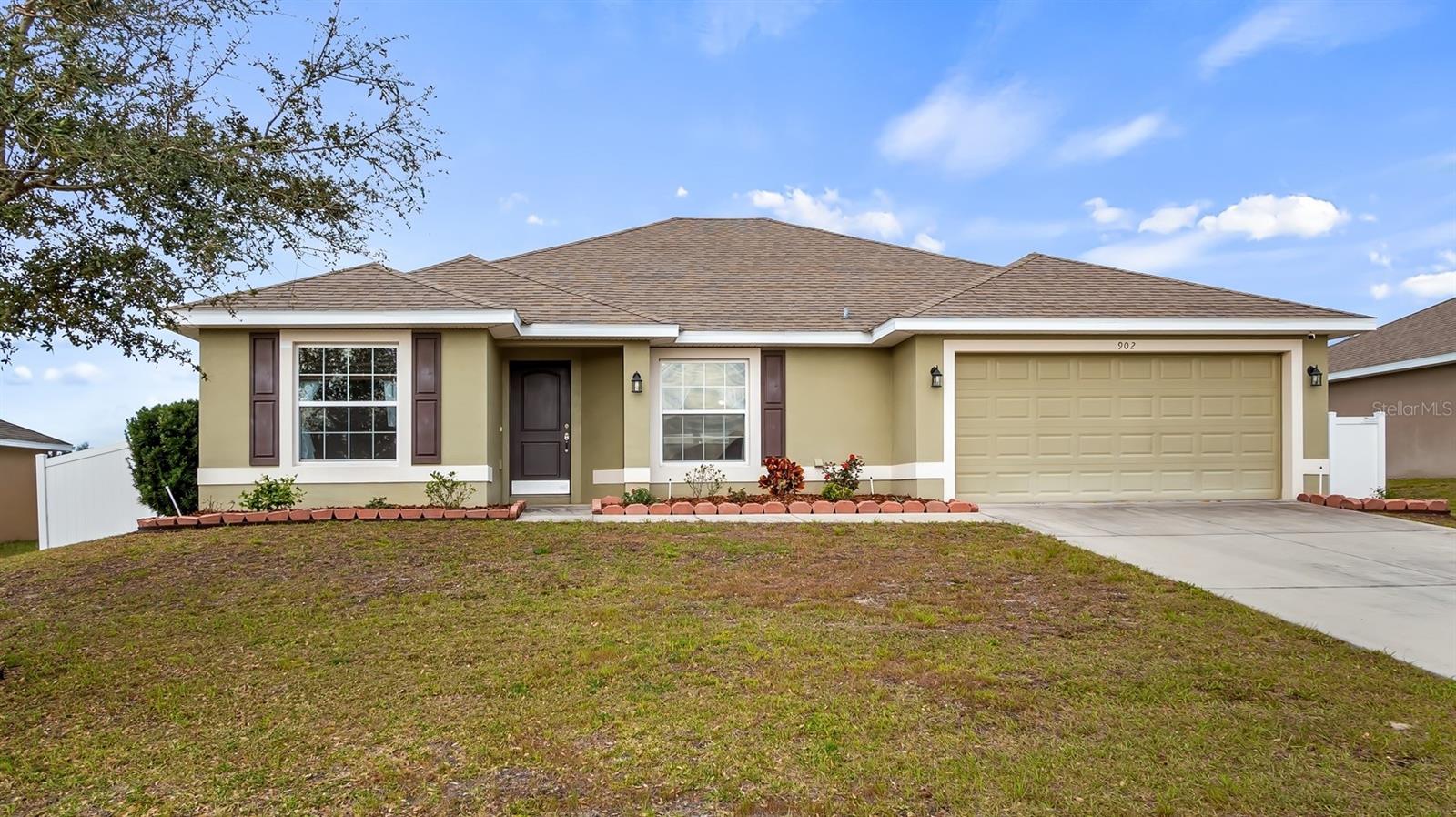
Would you like to sell your home before you purchase this one?
Priced at Only: $324,900
For more Information Call:
Address: 902 Chestnut Drive, FRUITLAND PARK, FL 34731
Property Location and Similar Properties
- MLS#: G5093859 ( Residential )
- Street Address: 902 Chestnut Drive
- Viewed: 11
- Price: $324,900
- Price sqft: $125
- Waterfront: No
- Year Built: 2018
- Bldg sqft: 2602
- Bedrooms: 4
- Total Baths: 2
- Full Baths: 2
- Garage / Parking Spaces: 2
- Days On Market: 23
- Additional Information
- Geolocation: 28.8681 / -81.9008
- County: LAKE
- City: FRUITLAND PARK
- Zipcode: 34731
- Subdivision: Fruitland Park Chelseas Run
- Provided by: ST. CLAIR REALTY GROUP, LLC
- Contact: Tina St. Clair
- 352-552-3754

- DMCA Notice
-
DescriptionMove In Ready & Waiting for You! Dont miss out on this stylish and well maintained 4 bedroom, 2 bathroom home on a .23 acre fenced lot with privacy! Homes like this dont hit the market often! Step inside to discover high ceilings, spacious bedrooms, and an open floor plan filled with natural light. The inviting living room offers plenty of space for a cozy seating area and big screen TV. The warm and inviting kitchen features abundant cabinetry, island, ample granite counter space, and a convenient breakfast bar. Stainless steel appliances include a refrigerator, dishwasher, range oven, and microwave. Adjacent to the kitchen, the dining room is perfect for hosting guests. The split bedroom design ensures privacy, with the primary suite boasting generous closet space and an ensuite bathroom with a double vanity, walk in shower, and private water closet. The bedrooms share a well appointed hall bathroom with a bathtub/shower combo. Dedicated Laundry room complete with washer and dryer. Outside, enjoy the extended paver patio and peaceful fenced backyard. The attached garage accommodates two cars with extra storage space. Nestled in a small, charming neighborhood, this home offers the perfect blend of tranquility and convenienceclose to The Villages, local amenities, shopping, and restaurants, yet away from the hustle and bustle. Schedule Your Tour Today!
Payment Calculator
- Principal & Interest -
- Property Tax $
- Home Insurance $
- HOA Fees $
- Monthly -
For a Fast & FREE Mortgage Pre-Approval Apply Now
Apply Now
 Apply Now
Apply NowFeatures
Building and Construction
- Covered Spaces: 0.00
- Exterior Features: Irrigation System
- Fencing: Vinyl
- Flooring: Laminate
- Living Area: 1946.00
- Roof: Shingle
Garage and Parking
- Garage Spaces: 2.00
- Open Parking Spaces: 0.00
- Parking Features: Garage Door Opener
Eco-Communities
- Water Source: Public
Utilities
- Carport Spaces: 0.00
- Cooling: Central Air
- Heating: Central, Electric
- Pets Allowed: Yes
- Sewer: Public Sewer
- Utilities: BB/HS Internet Available, Cable Available, Electricity Connected, Public, Sewer Available, Water Connected
Finance and Tax Information
- Home Owners Association Fee Includes: Management
- Home Owners Association Fee: 117.00
- Insurance Expense: 0.00
- Net Operating Income: 0.00
- Other Expense: 0.00
- Tax Year: 2024
Other Features
- Appliances: Dishwasher, Dryer, Electric Water Heater, Microwave, Range, Refrigerator, Washer
- Association Name: Carissa Sawyer
- Association Phone: 352-218-9687
- Country: US
- Interior Features: Ceiling Fans(s), High Ceilings, Kitchen/Family Room Combo, Open Floorplan, Primary Bedroom Main Floor, Split Bedroom, Stone Counters, Vaulted Ceiling(s), Walk-In Closet(s)
- Legal Description: CHELSEA'S RUN PB 59 PG 19-21 LOT 93 ORB 5753 PG 1694
- Levels: One
- Area Major: 34731 - Fruitland Park
- Occupant Type: Vacant
- Parcel Number: 03-19-24-0010-000-09300
- Possession: Close Of Escrow
- Views: 11
- Zoning Code: R-3
Nearby Subdivisions
0004
Brookstone
Carrolwood Sub
Cherry Laurel Estates
Crescent Cove
Dream Lake
Eagle Nest Sub
Fla Fruitland Park Trop Homesi
Fruitland
Fruitland Park
Fruitland Park Chelseas Run
Fruitland Park Deep Wood
Fruitland Park Glen Ph 04 05 0
Fruitland Park Oak Forest
Fruitland Park Spring Wood Par
Fruitland Park Valley Spgs
Fruitland Park Zephyr Lake Est
Glen Ph 10
Kings Cove
Lake Ella
Lake Ella Manor Sub
Lake View Heights
Linda Glen Estates Sub
Mirror Lake Village
None
Oak Forest
Spring Lake Pines Sub
Valencia Terrace

- Nicole Haltaufderhyde, REALTOR ®
- Tropic Shores Realty
- Mobile: 352.425.0845
- 352.425.0845
- nicoleverna@gmail.com



