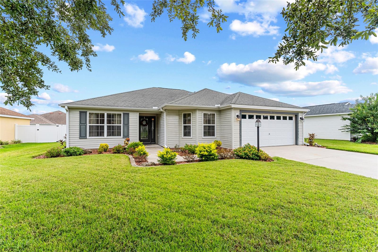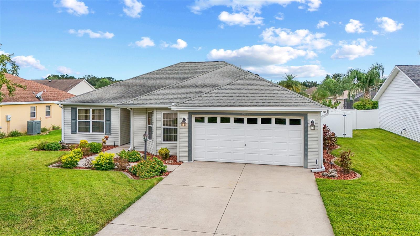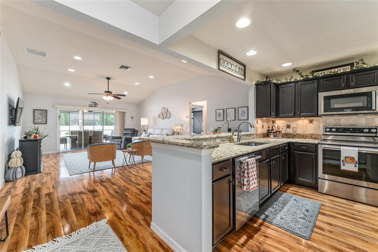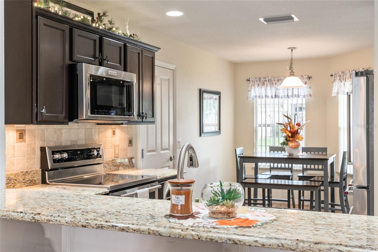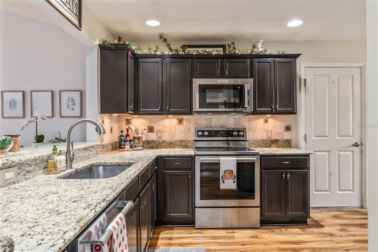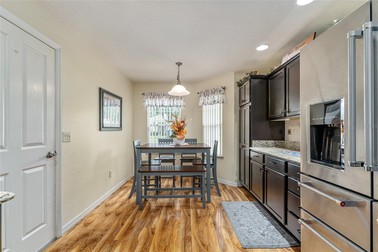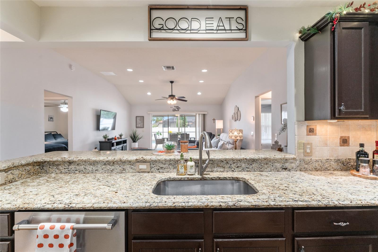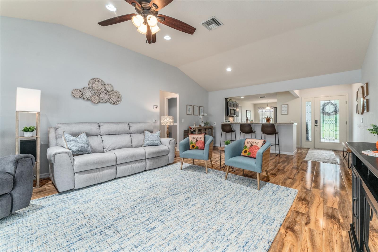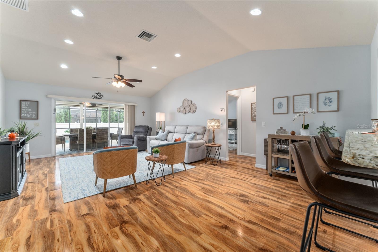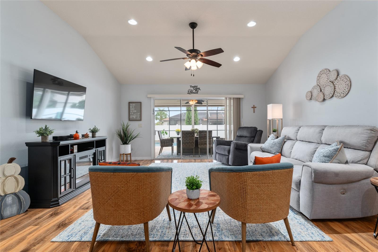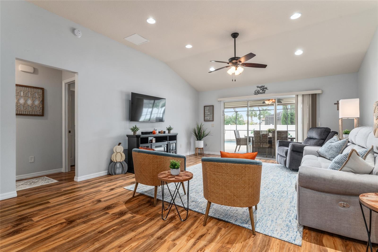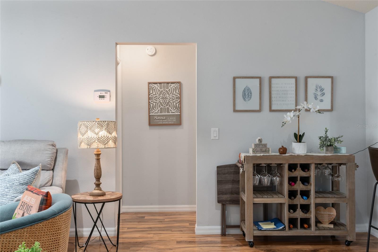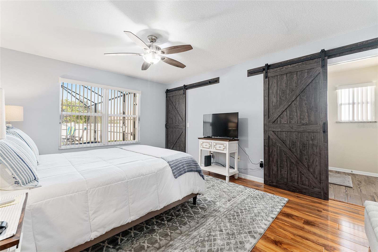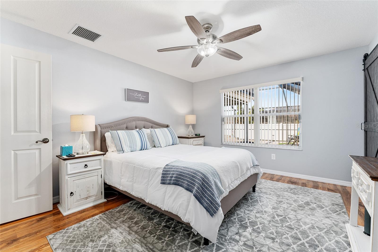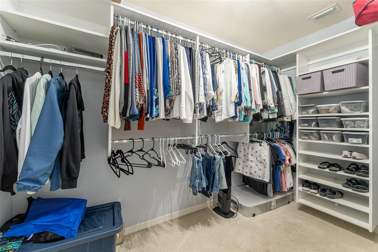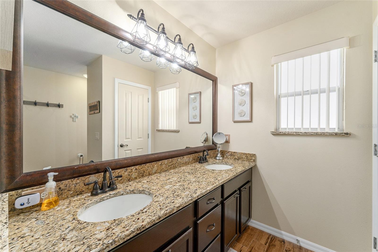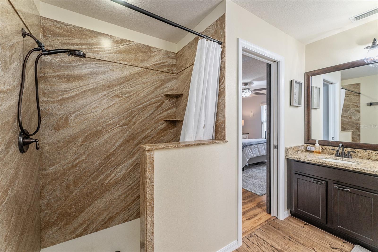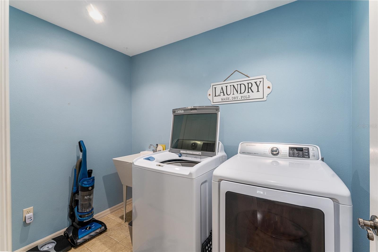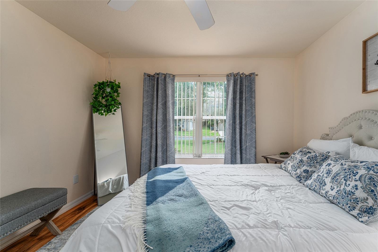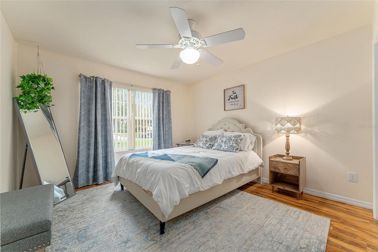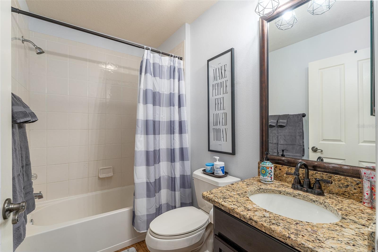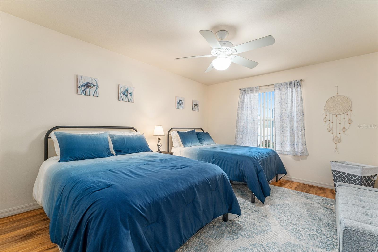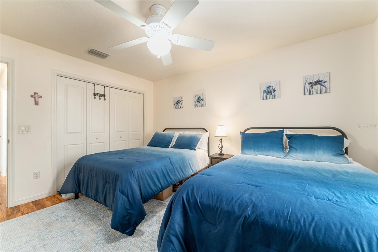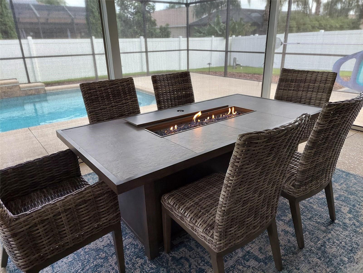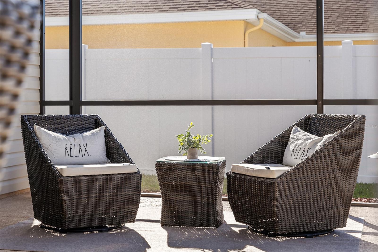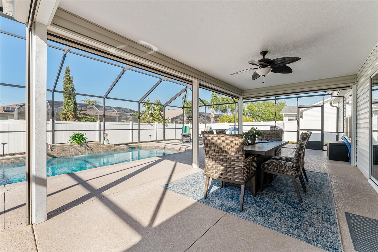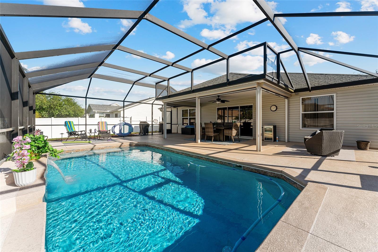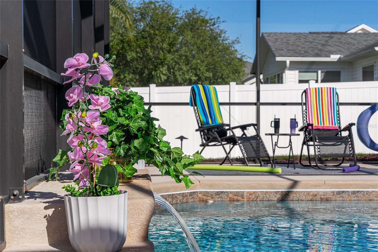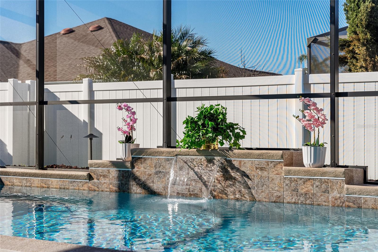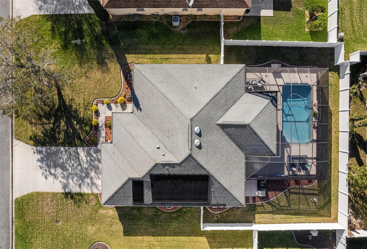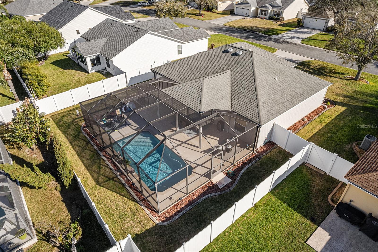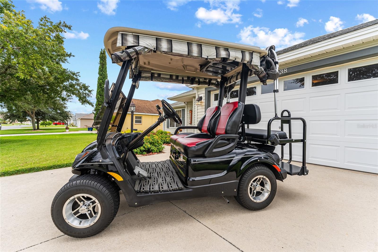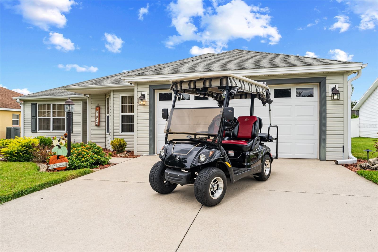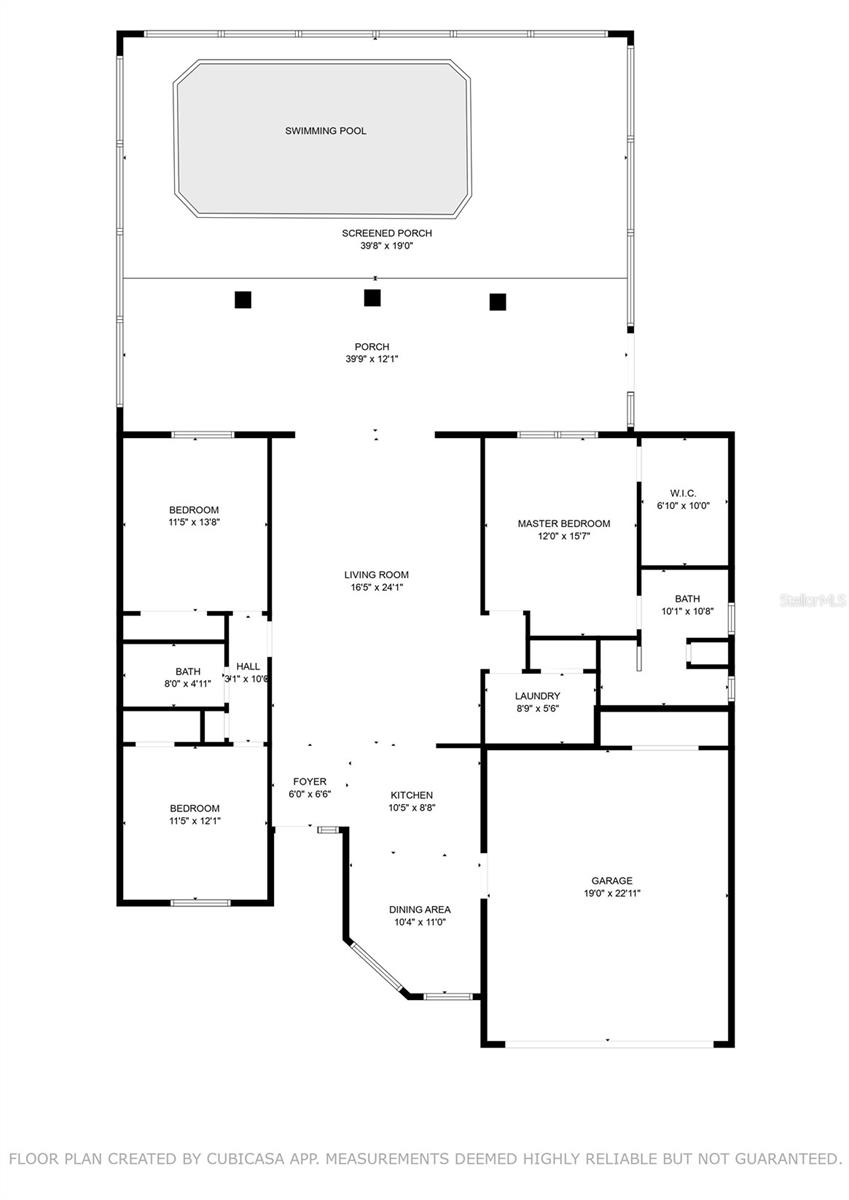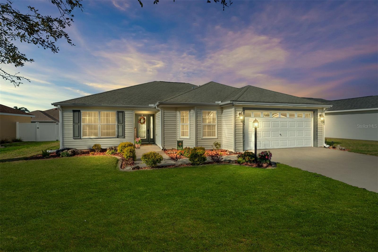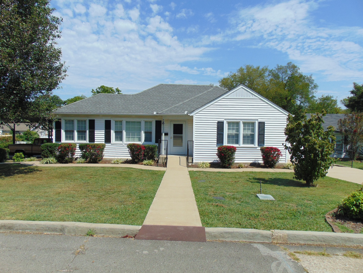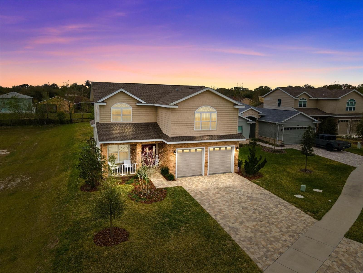12038 51st Circle, OXFORD, FL 34484
Property Photos
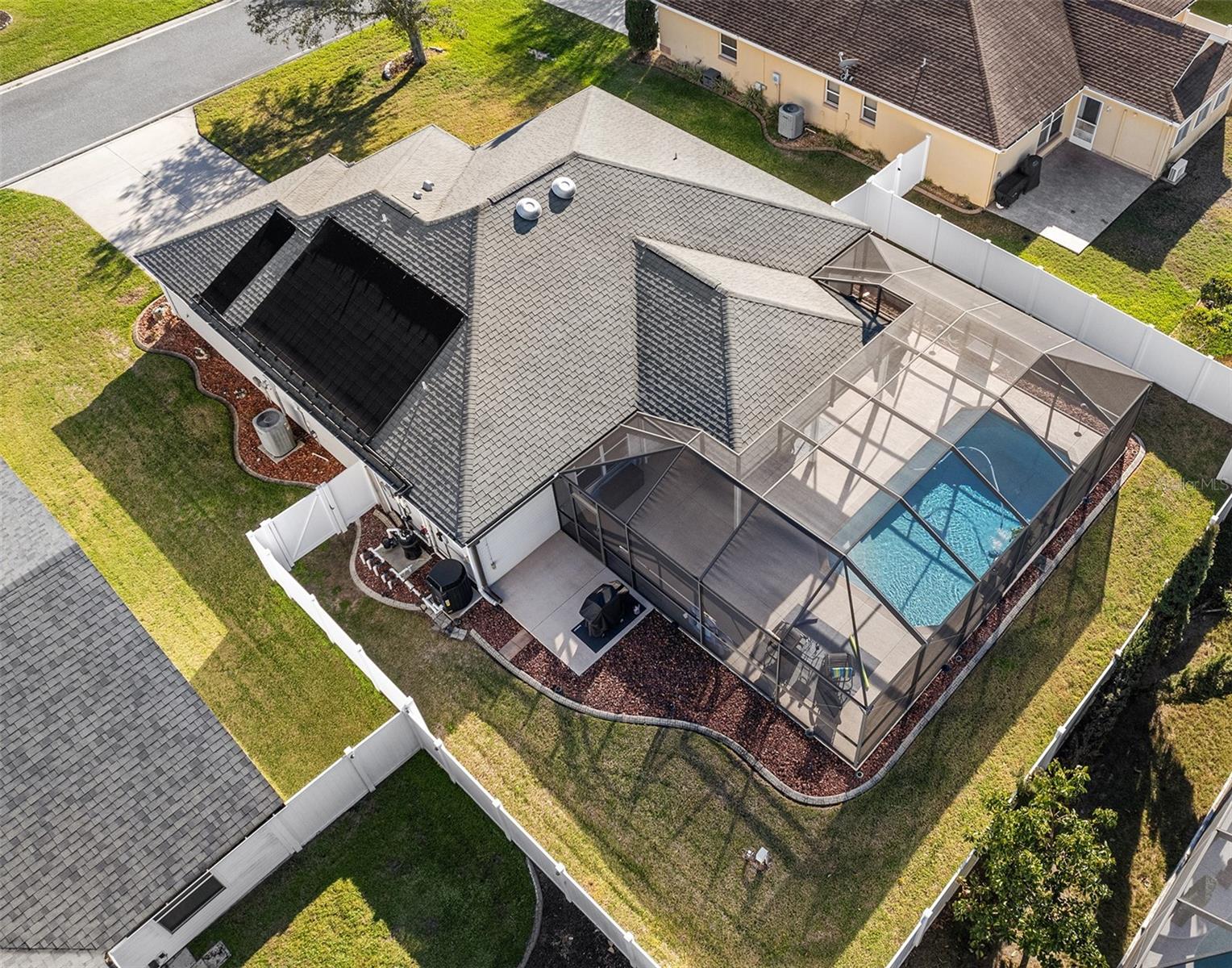
Would you like to sell your home before you purchase this one?
Priced at Only: $479,900
For more Information Call:
Address: 12038 51st Circle, OXFORD, FL 34484
Property Location and Similar Properties
- MLS#: G5094176 ( Residential )
- Street Address: 12038 51st Circle
- Viewed: 4
- Price: $479,900
- Price sqft: $208
- Waterfront: No
- Year Built: 2007
- Bldg sqft: 2306
- Bedrooms: 3
- Total Baths: 2
- Full Baths: 2
- Garage / Parking Spaces: 2
- Days On Market: 19
- Additional Information
- Geolocation: 28.9318 / -82.0186
- County: SUMTER
- City: OXFORD
- Zipcode: 34484
- Subdivision: Bison Vly
- Elementary School: Wildwood Elementary
- Middle School: Wildwood Middle
- High School: Wildwood High
- Provided by: FONTANA REALTY INC.
- Contact: Tina Teraskiewicz, PA
- 352-817-3574

- DMCA Notice
-
DescriptionMotivated seller! Fantastic opportunity! Looking for a home or investment property that offers a golf cart lifestyle without all of the fees? This villages built designer wisteria saltwater pool home is located in the all ages neighborhood of bison valley and offers golf cart access to the many restaurants and retailers throughout the villages, including free nightly entertainment at the squares with no bond payments, no maintenance fees and no monthly amenity fees. Enjoy your private fenced backyard with waterfall pool and pool deck in an expansive 1200sf birdcage that offers multiple seating areas and also encompasses the 220sf covered lanai with ceiling fan and power screens. The home has many upgrades including laminate floors, lighted ceiling fans and window treatments throughout. The split bedroom plan offers a primary suite on one side with customized walk in closet and ensuite bath. The bath has granite counter, double sinks, linen closet and walk in shower. The laundry room with full size washer & dryer, deep sink and large closet is located adjacent to the primary suite for maximum convenience. On the opposite side of the home is the guest wing with two guest rooms, both with custom closet shelving and lighted ceiling fans. A guest bath with tub/shower combination completes the guest wing. The eat in kitchen offers granite countertops, stainless kitchenaid appliances and a breakfast bar that is open to the living room which has volume ceiling and lighted ceiling fan. From the living room, stacking sliders open to the lanai and pool/patio area. Just outside the birdcage there is an open patio that leads to the fenced back yard. The two car garage has pull down stairs for attic access, mechanical closet, 2022 electric water heater and room for storage. Located near the villages charter schools, wildwood public schools and several others. Furnishings, tvs and contents were purchased in 2022 2024 and are offered separately. 2008 golf cart is also offered separately. Start living your best life in this lovely pool home with golf cart access to the villages. Great opportunity for personal use or a fantastic rental property!
Payment Calculator
- Principal & Interest -
- Property Tax $
- Home Insurance $
- HOA Fees $
- Monthly -
For a Fast & FREE Mortgage Pre-Approval Apply Now
Apply Now
 Apply Now
Apply NowFeatures
Building and Construction
- Covered Spaces: 0.00
- Exterior Features: Irrigation System, Lighting, Rain Gutters, Sliding Doors
- Fencing: Vinyl
- Flooring: Laminate
- Living Area: 1536.00
- Roof: Shingle
Land Information
- Lot Features: City Limits, Landscaped
School Information
- High School: Wildwood High
- Middle School: Wildwood Middle
- School Elementary: Wildwood Elementary
Garage and Parking
- Garage Spaces: 2.00
- Open Parking Spaces: 0.00
Eco-Communities
- Pool Features: Child Safety Fence, Heated, In Ground, Pool Sweep, Salt Water, Screen Enclosure
- Water Source: Public
Utilities
- Carport Spaces: 0.00
- Cooling: Central Air
- Heating: Central
- Pets Allowed: Cats OK, Dogs OK
- Sewer: Public Sewer
- Utilities: Cable Connected, Electricity Connected, Sewer Connected, Sprinkler Well, Water Connected
Finance and Tax Information
- Home Owners Association Fee Includes: Management
- Home Owners Association Fee: 454.00
- Insurance Expense: 0.00
- Net Operating Income: 0.00
- Other Expense: 0.00
- Tax Year: 2024
Other Features
- Appliances: Dishwasher, Disposal, Dryer, Exhaust Fan, Microwave, Range, Refrigerator, Washer
- Association Name: VILLAGES PROPERTY MGMT MARIE CLARK
- Association Phone: (352) 750-9455
- Country: US
- Furnished: Negotiable
- Interior Features: Ceiling Fans(s), Eat-in Kitchen, High Ceilings, Primary Bedroom Main Floor, Solid Surface Counters, Split Bedroom, Thermostat, Walk-In Closet(s), Window Treatments
- Legal Description: LOT 50 BISON VALLEY PB 10 PG 12-12A
- Levels: One
- Area Major: 34484 - Oxford
- Occupant Type: Owner
- Parcel Number: D09L050
- Possession: Close Of Escrow
- View: Pool
- Zoning Code: 0100
Similar Properties
Nearby Subdivisions
Beg 2047.88 Ft E Of Sw Cor Of
Bison Valley
Bison Vly
Densan Park
Densan Park Ph 1
Densan Park Ph One
Enclavelakeside Lndgs
Grand Oaks Manor
Grand Oaks Manor Ph 1
Horseshoe Bend
Lakeshore
Lakeside Landings
Lakeside Landings Enclave
Lakeside Landings Regatta
Lakeside Lndgs
No Subdivision
Not On List
Oxford Oaks
Oxford Oaks Ph 1
Oxford Oaks Ph 2
Oxford Oaks Phase Two
Regatta Ph 2lakeside Lndgs
Regatta Ph Two
Villages Of Parkwood

- Nicole Haltaufderhyde, REALTOR ®
- Tropic Shores Realty
- Mobile: 352.425.0845
- 352.425.0845
- nicoleverna@gmail.com



