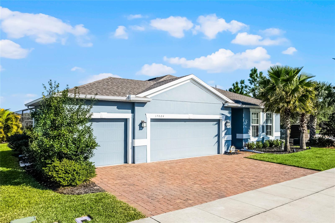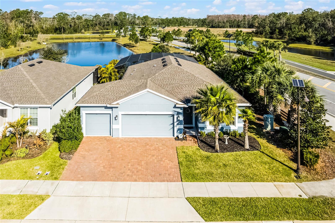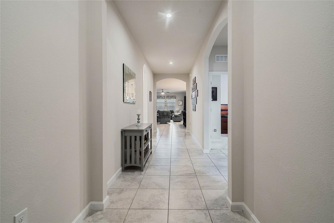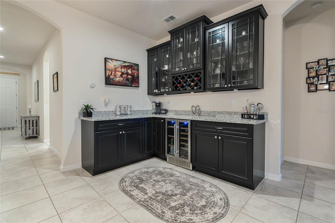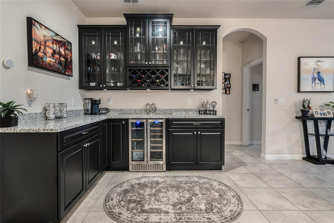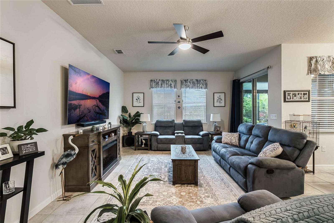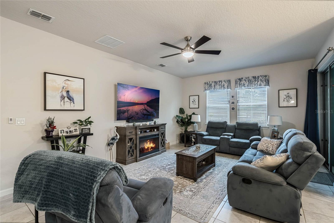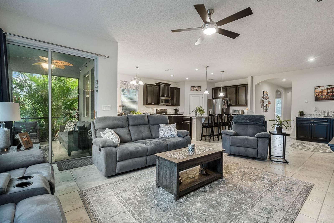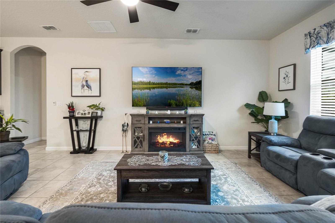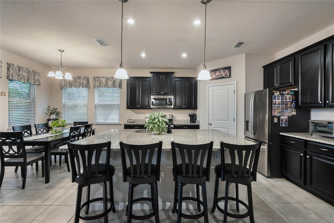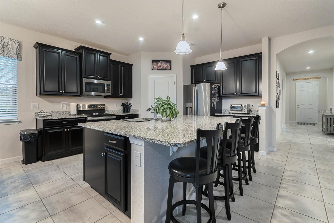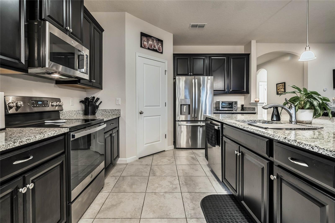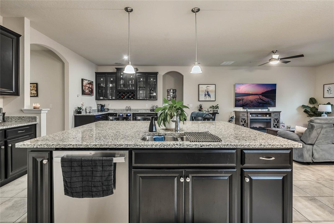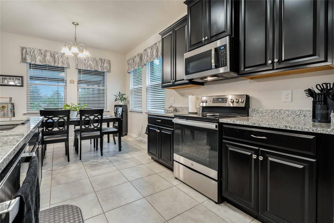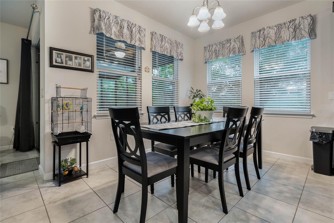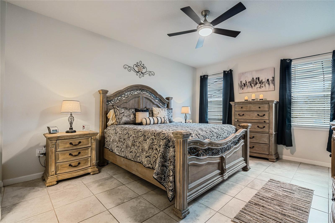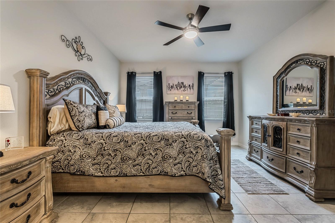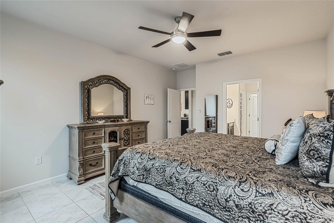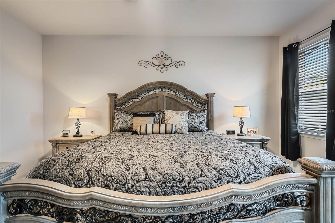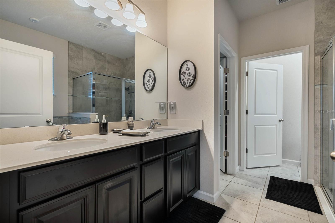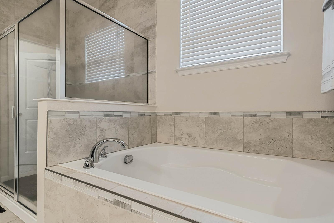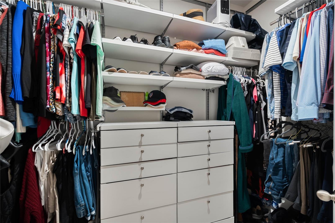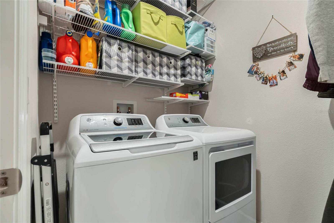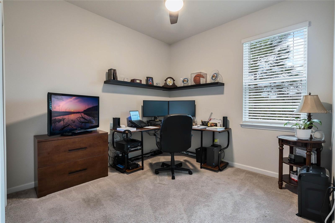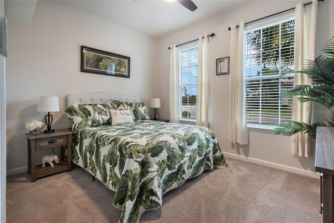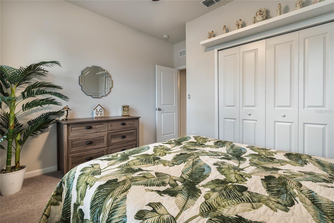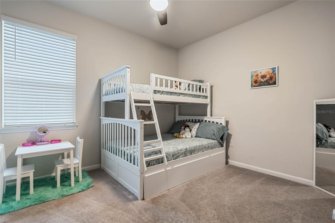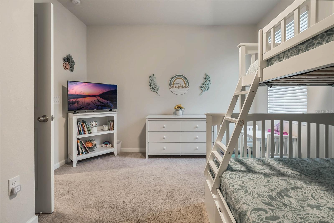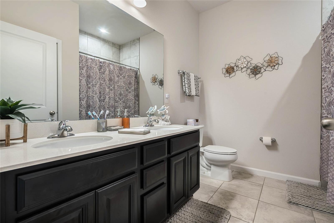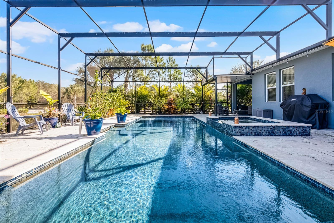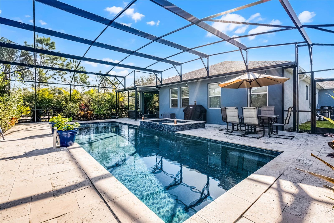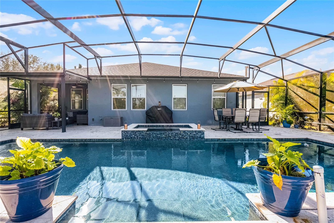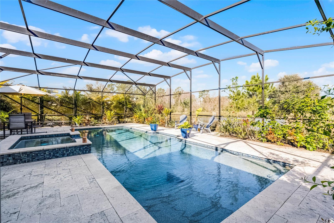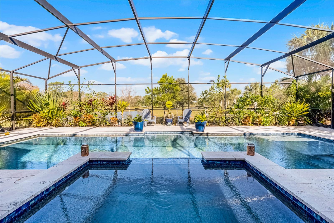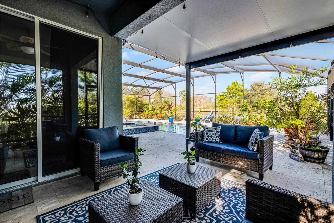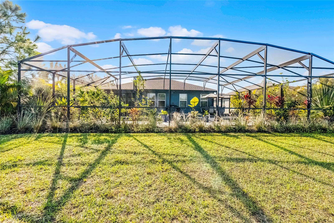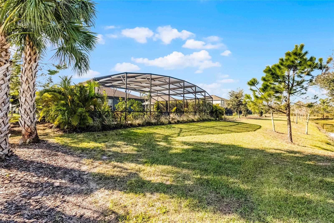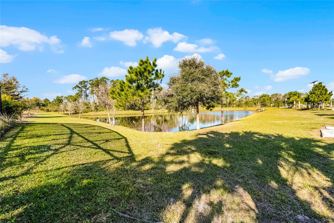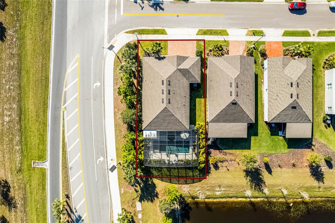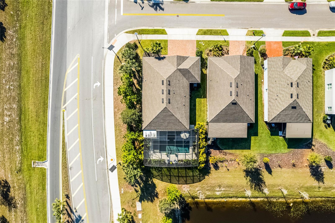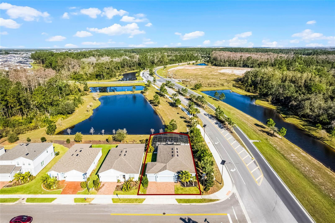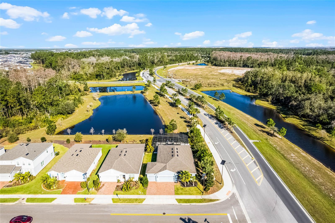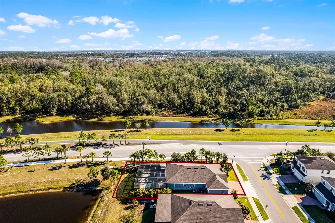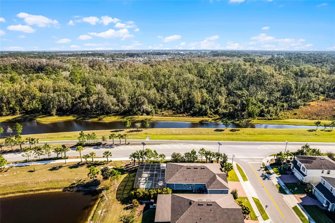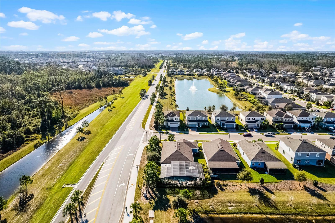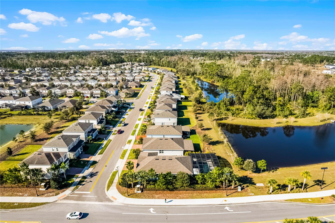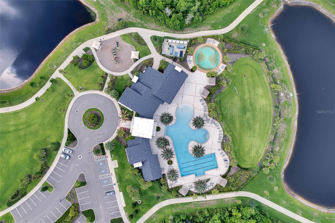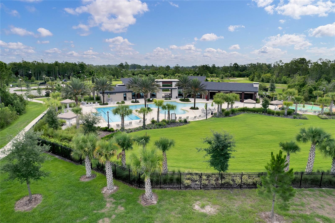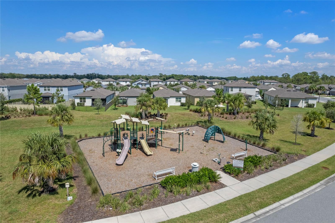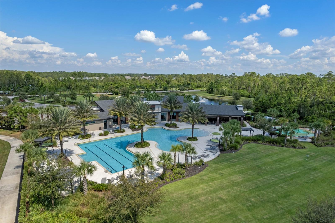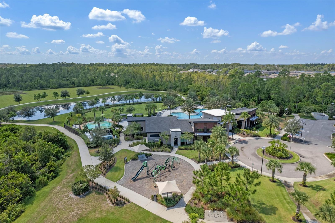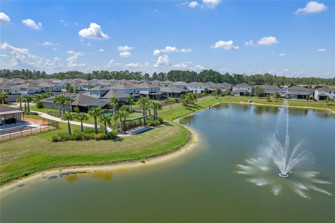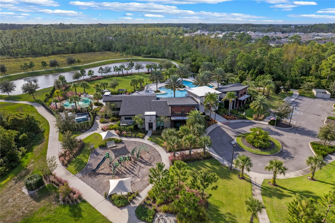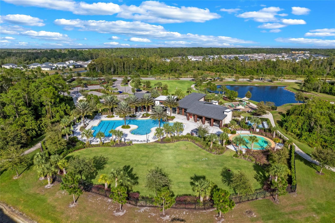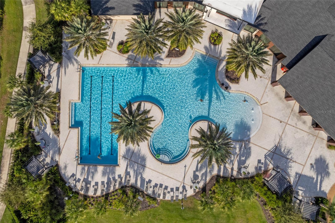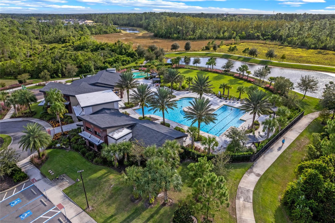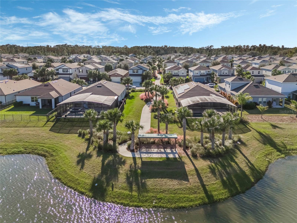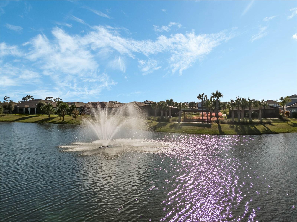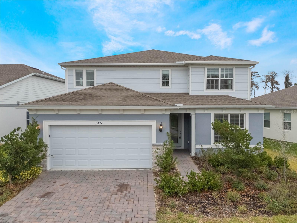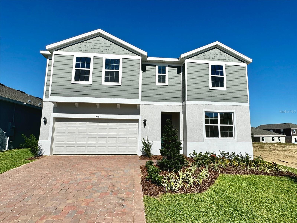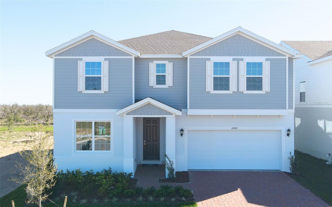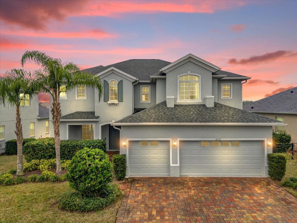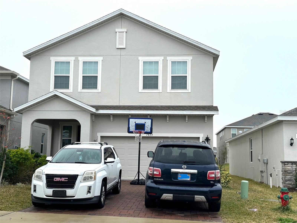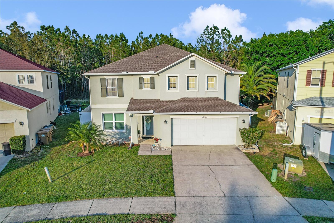17024 Goldcrest Loop, CLERMONT, FL 34714
Property Photos
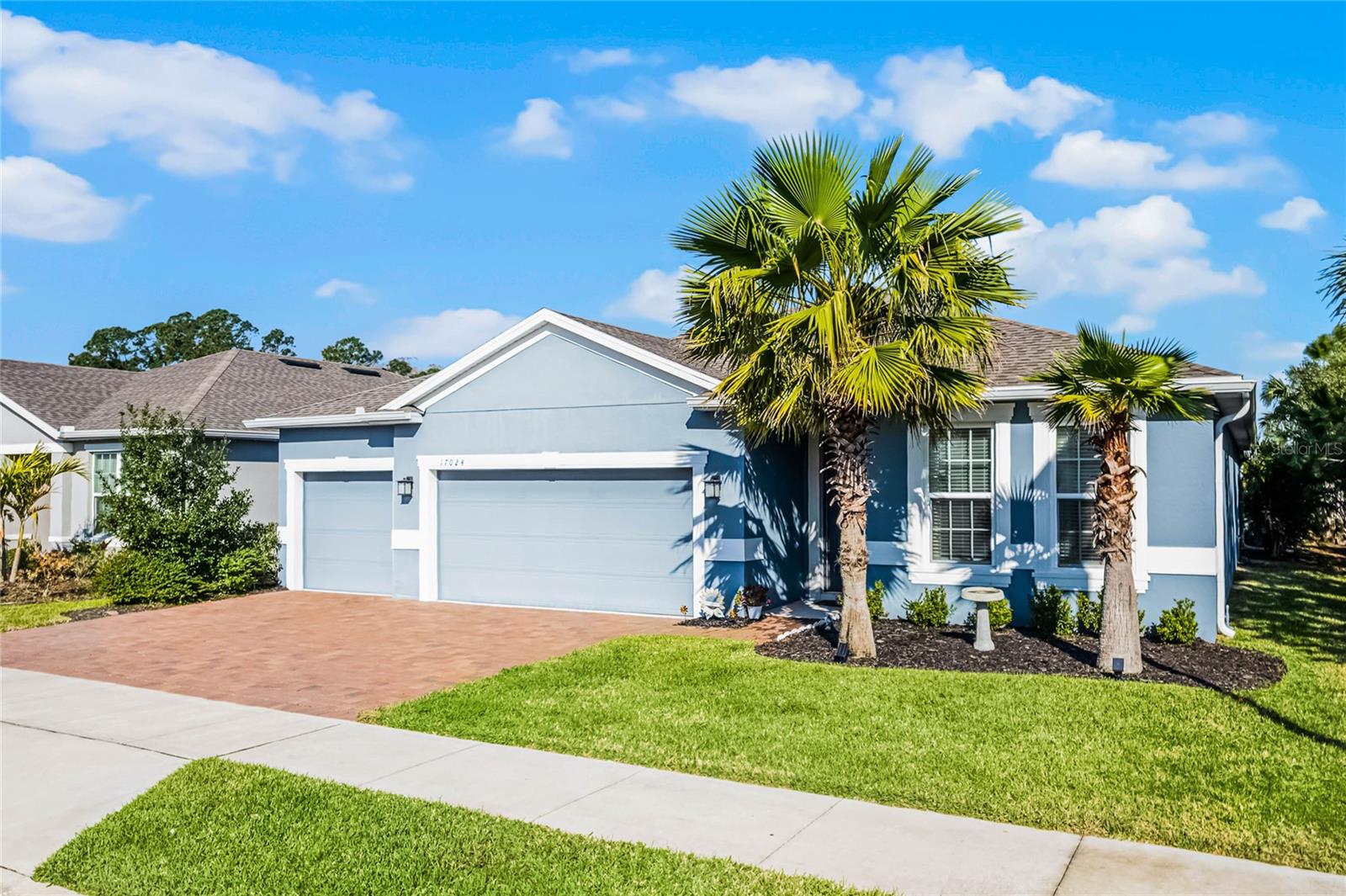
Would you like to sell your home before you purchase this one?
Priced at Only: $569,000
For more Information Call:
Address: 17024 Goldcrest Loop, CLERMONT, FL 34714
Property Location and Similar Properties
- MLS#: G5094191 ( Residential )
- Street Address: 17024 Goldcrest Loop
- Viewed: 3
- Price: $569,000
- Price sqft: $189
- Waterfront: No
- Year Built: 2020
- Bldg sqft: 3005
- Bedrooms: 4
- Total Baths: 2
- Full Baths: 2
- Garage / Parking Spaces: 3
- Days On Market: 15
- Additional Information
- Geolocation: 28.3938 / -81.6694
- County: LAKE
- City: CLERMONT
- Zipcode: 34714
- Subdivision: Serenoa
- Elementary School: Sawgrass bay Elementary
- Middle School: Windy Hill Middle
- High School: East Ridge High
- Provided by: DENIZ REALTY PARTNERS LLC
- Contact: Anyssia Singh
- 407-704-0780

- DMCA Notice
-
DescriptionWelcome to this beautifully designed home in Clermont! Built in 2020 with 4 bedrooms, 2 bathrooms, 2,327 sq. ft. this home exudes modern elegance and includes thoughtful details throughout. Nestled on a prime corner lot with no rear neighbors, this home offers privacy, space, and luxurious indoor outdoor living. As you approach, the three car garage and immaculate curb appeal set the tone for whats inside. Step through the front door and immediately feel enveloped in high ceilings and recessed lighting, creating a bright and welcoming atmosphere. The Great Room seamlessly combines the living room, dining room, and kitchen, ensuring an open concept flow that is perfect for both relaxing and entertaining. Large windows bathe the space in natural light, making every moment feel warm and inviting. Hosting gatherings is effortless with the dry bar area, complete with a built in wine refrigerator, offering an elevated touch just off the living room. The chefs kitchen is a true showstopper, featuring a large island with a breakfast bar, sleek stainless steel appliances, modern finishes, and ample storage, ideal for preparing meals of any size while staying connected with family and guests. The primary suite is a private retreat, offering a spacious walk in closet and an en suite bathroom designed for relaxation. Enjoy the large soaking tub, dual vanity, and modern finishes that create a spa like experience in the comfort of your own home. The additional bedrooms provide plenty of space, natural light, and comfort for family or guests, ensuring everyone feels right at home. But the true highlight of this property lies beyond the interior, step outside to your own private paradise! The screened in lanai and the heated resort style saltwater pool & hot tub make every day feel like a vacation. Whether youre dining al fresco under the covered patio, soaking up the Florida sunshine, or hosting memorable poolside gatherings and BBQs, this outdoor space is designed for year round enjoyment. Plus, the large backyard with a serene pond view offers even more room for little ones or four legged friends to play. Located in a vibrant community, you'll have access to top tier amenities, including a fitness center, splash pad, dog park, walking trails, and an additional community pool. Plus, being just 25 minutes from Disney World and close to scenic nature trails and parks, you'll experience the perfect balance of adventure, convenience, and tranquility. Dont miss your chance to own this stunning home, schedule your private showing today!
Payment Calculator
- Principal & Interest -
- Property Tax $
- Home Insurance $
- HOA Fees $
- Monthly -
For a Fast & FREE Mortgage Pre-Approval Apply Now
Apply Now
 Apply Now
Apply NowFeatures
Building and Construction
- Builder Model: SANTA ROSA
- Builder Name: Ryan Homes
- Covered Spaces: 0.00
- Exterior Features: Lighting, Sliding Doors
- Flooring: Carpet, Ceramic Tile
- Living Area: 2327.00
- Roof: Shingle
Land Information
- Lot Features: Corner Lot, Sidewalk, Paved
School Information
- High School: East Ridge High
- Middle School: Windy Hill Middle
- School Elementary: Sawgrass bay Elementary
Garage and Parking
- Garage Spaces: 3.00
- Open Parking Spaces: 0.00
- Parking Features: Driveway
Eco-Communities
- Green Energy Efficient: Windows
- Pool Features: Gunite, Heated, In Ground, Salt Water
- Water Source: Public
Utilities
- Carport Spaces: 0.00
- Cooling: Central Air
- Heating: Central, Electric
- Pets Allowed: Yes
- Sewer: Public Sewer
- Utilities: Cable Available, Electricity Available, Public, Water Available
Amenities
- Association Amenities: Fitness Center, Other, Recreation Facilities, Trail(s)
Finance and Tax Information
- Home Owners Association Fee Includes: Pool, Maintenance Grounds, Recreational Facilities
- Home Owners Association Fee: 123.00
- Insurance Expense: 0.00
- Net Operating Income: 0.00
- Other Expense: 0.00
- Tax Year: 2024
Other Features
- Appliances: Dishwasher, Disposal, Dryer, Microwave, Range, Refrigerator, Washer, Wine Refrigerator
- Association Name: First Service Residential / David Landry
- Country: US
- Interior Features: Dry Bar, Eat-in Kitchen, Open Floorplan, Solid Surface Counters, Solid Wood Cabinets, Stone Counters, Thermostat, Walk-In Closet(s)
- Legal Description: SERENOA VILLAGE 1 PHASE 1A-1 PB 69 PG 20-23 LOT 325
- Levels: One
- Area Major: 34714 - Clermont
- Occupant Type: Owner
- Parcel Number: 13-24-26-0100-000-32500
- Style: Contemporary
- Zoning Code: 0000
Similar Properties
Nearby Subdivisions
Cagan Crossing
Cagan Crossings
Cagan Crossings East
Citrus Highlands Ph I Sub
Citrus Hlnds Ph 2
Clear Creek Ph One Sub
Clear Creek Ph Three Sub
Eagleridge Ph 01 Tr D E F G H
Eagleridge Ph 01a Lt 01 Orb 13
Eagleridge Ph 02
Edgemont
Glenbrook
Glenbrook Ph Ii Sub
Glenbrook Sub
Greater Groves Ph 01
Greater Groves Ph 02 Tr A
Greater Groves Ph 03 Tr A B
Greater Groves Ph 04
Greater Lakes Ph 01
Greater Lakes Ph 1
Greater Lakes Ph 2
Greater Lakes Ph 3
Greater Lakes Phase 3
Greater Lksph 1
Greengrove Estates
High Grove
Hwy 33
Mission Park
Mission Park Ph I Sub
Mission Park Ph Iii Sub
Not Applicable
Not On The List
Orange Tree
Orange Tree Ph 04 Lt 401 Being
Orange Tree Ph 05
Orange Tree Ph I Sub
Palms At Serenoa
Palms At Serenoa Phase 3
Palmsserenoa Ph 3
Postal Groves
Ridgeview
Ridgeview Ph 1
Ridgeview Ph 2
Ridgeview Ph 3
Ridgeview Ph 4
Ridgeview Phase 5
Sanctuary Ii
Sanctuary Phase 2
Sanctuary Phase 3
Sanctuary Phase 4
Sawgrass Bay
Sawgrass Bay Ph 1a
Sawgrass Bay Ph 1b
Sawgrass Bay Ph 2a
Sawgrass Bay Ph 3b
Sawgrass Bay Ph Ib
Sawgrass Bay Phase 2
Sawgrass Bay Phase 2c
Serenoa
Serenoa Lakes
Serenoa Lakes Ph 2
Serenoa Lakes Phase 1
Serenoa Village
Serenoa Village 2 Ph 1a2
Serenoa Village 2 Ph 1b2
Serenoa Village 2 Ph 1b2replat
Serenoa Village 2 Tr T1 Ph 1b
Silver Creek Sub
Sunrise Lakes Ph I Sub
Sunrise Lakes Ph Ii Sub
Sunrise Lakes Ph Iii Sub
The Sanctuary Property Owners
Tradds Landing Lt 01 Pb 51 Pg
Tropical Winds Sub
Wellness Rdg Ph 1a
Wellness Ridge
Wellness Way 32s
Wellness Way 40s
Wellness Way 41s
Wellness Way 50s
Wellness Way 60s
Westchester Ph 06 07
Weston Hills Sub
Windsor Cay
Windsor Cay Ph 1
Windsor Cay Phase 1
Woodridge Ph 01
Woodridge Ph Ii Sub
Woodridge Ph Iia Sub
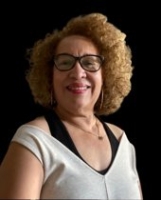
- Nicole Haltaufderhyde, REALTOR ®
- Tropic Shores Realty
- Mobile: 352.425.0845
- 352.425.0845
- nicoleverna@gmail.com



