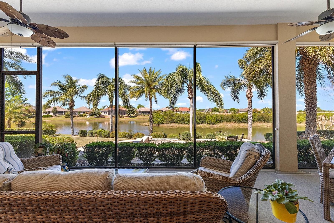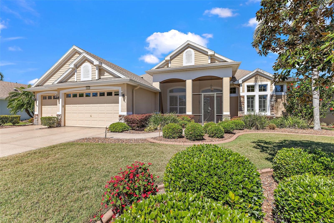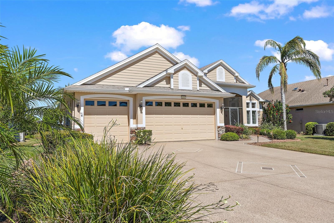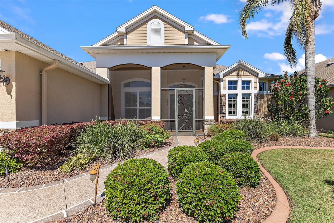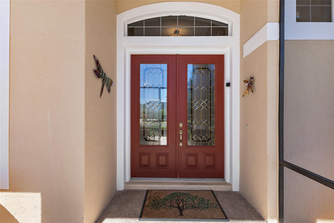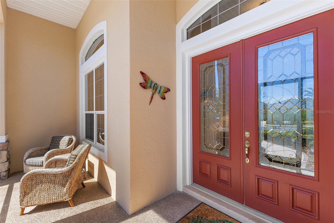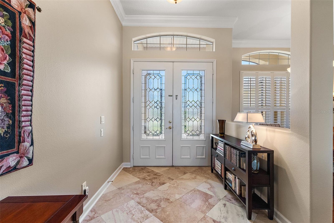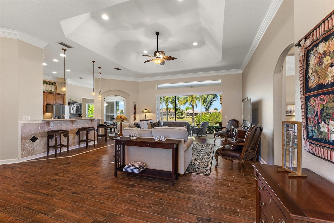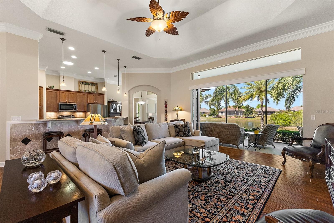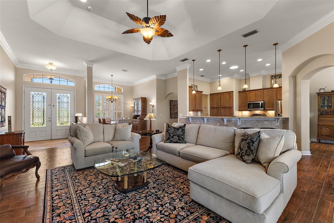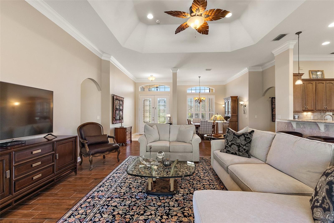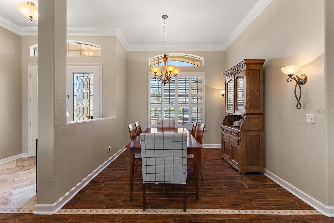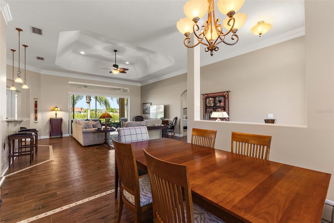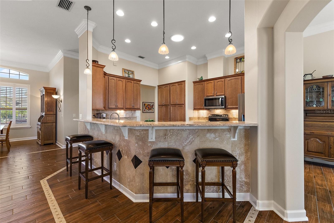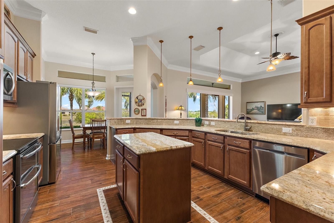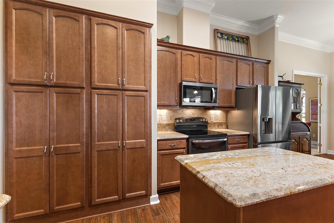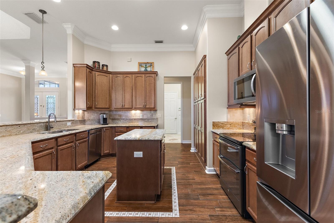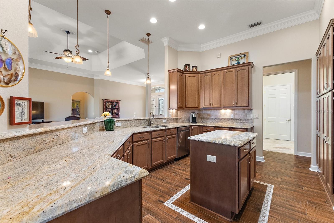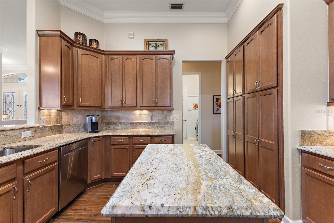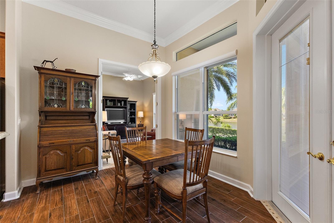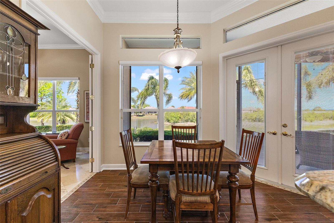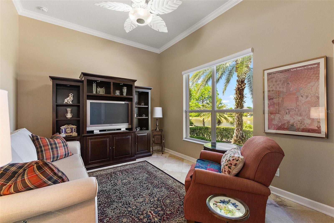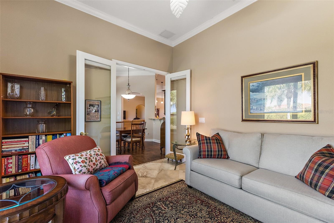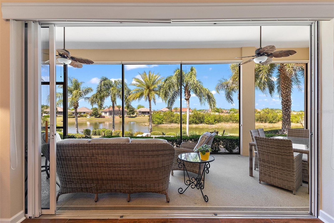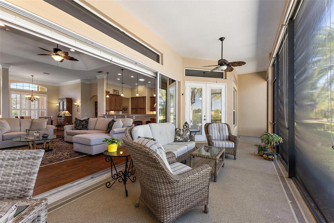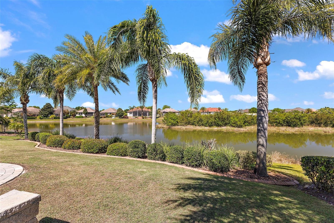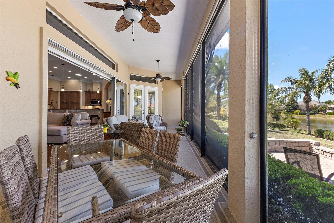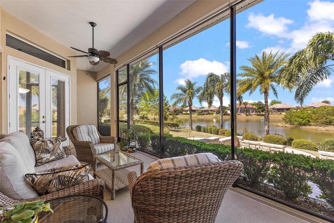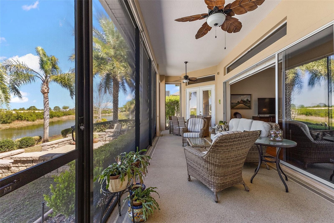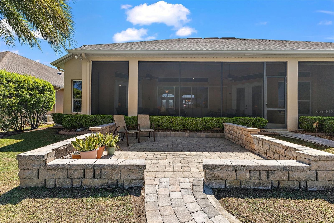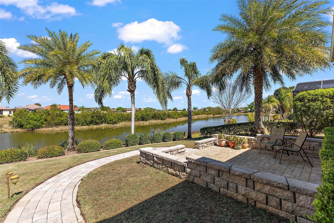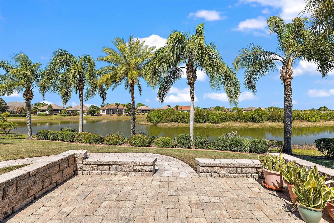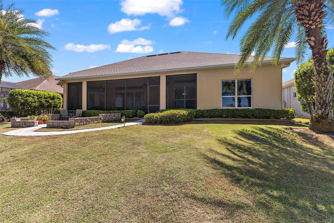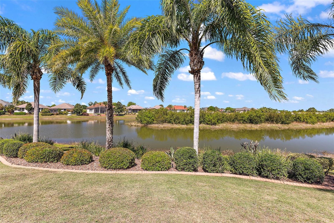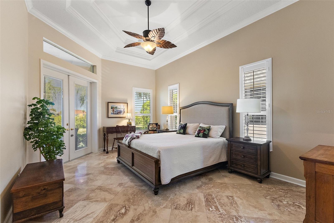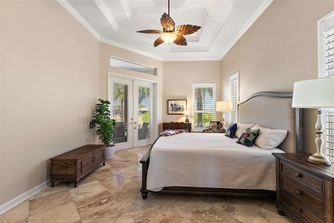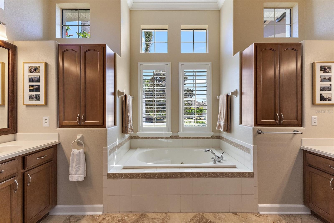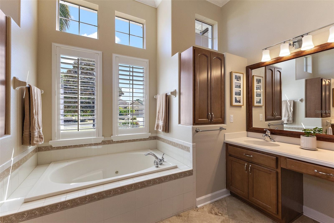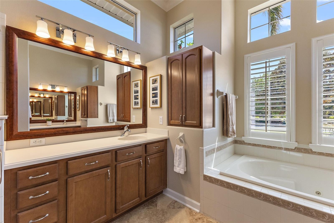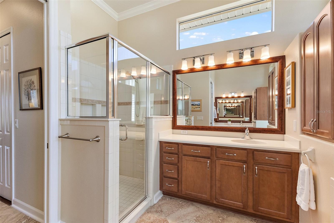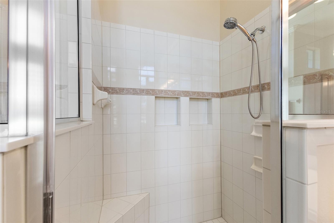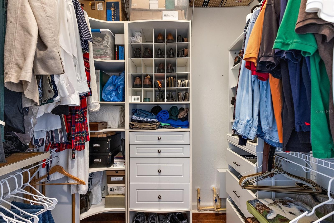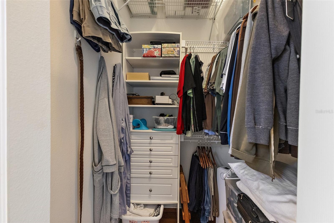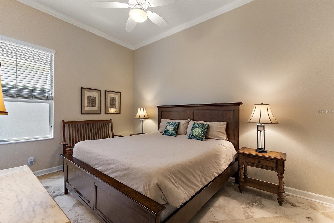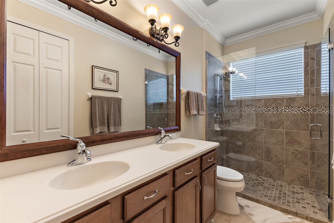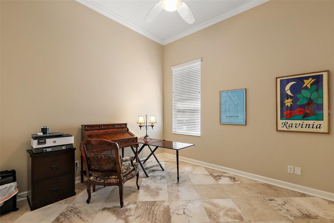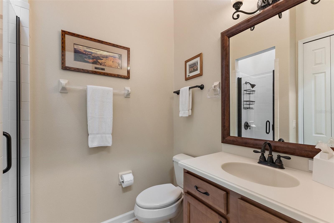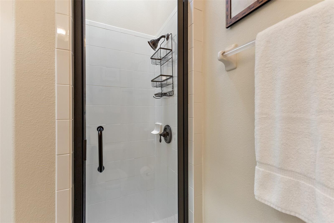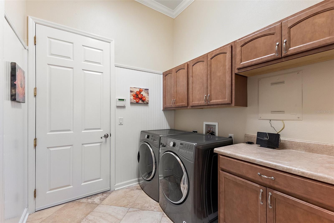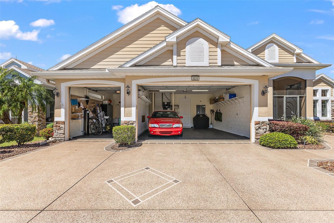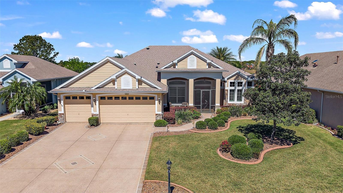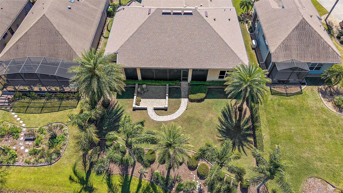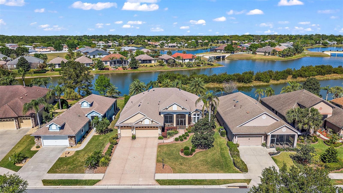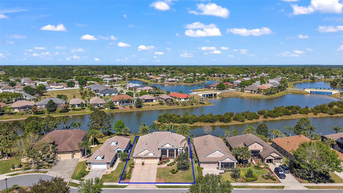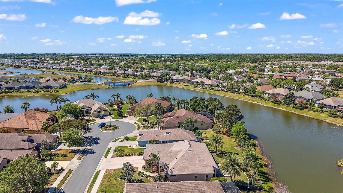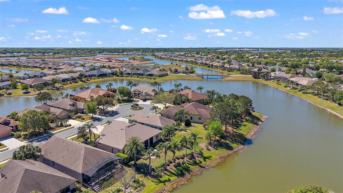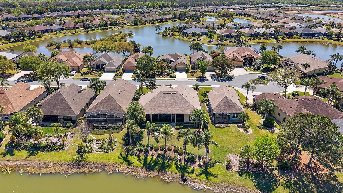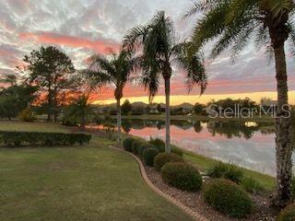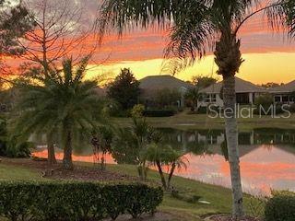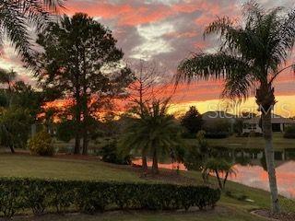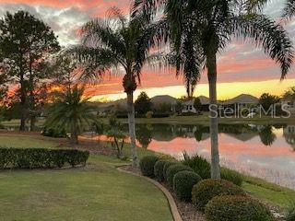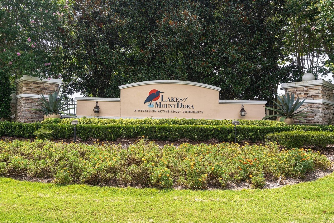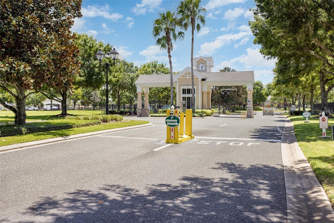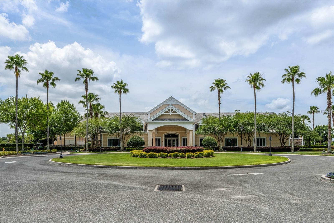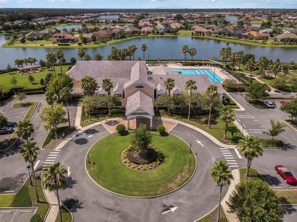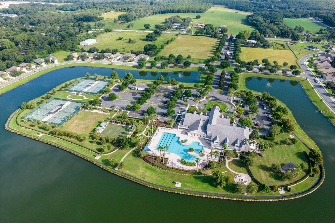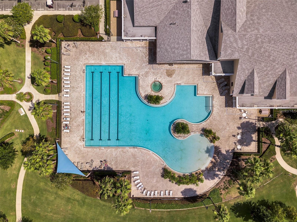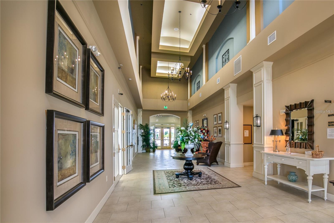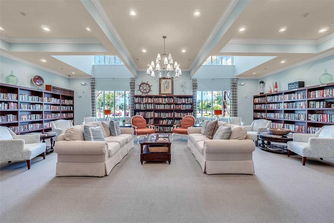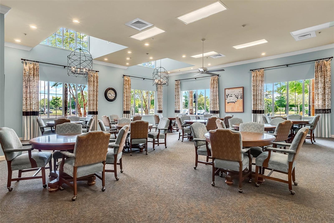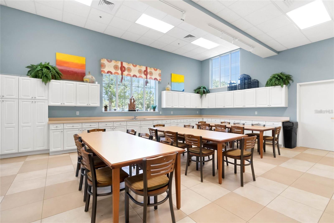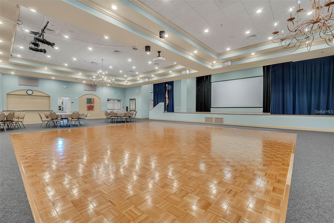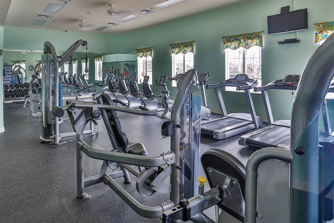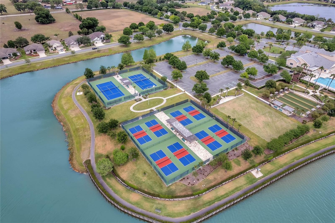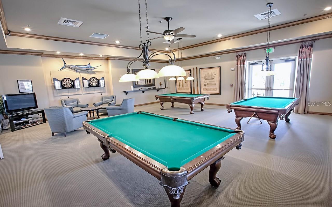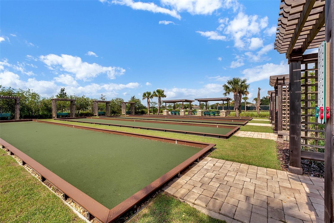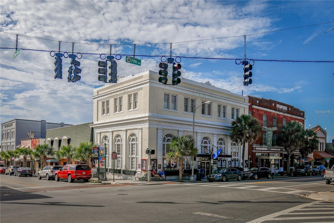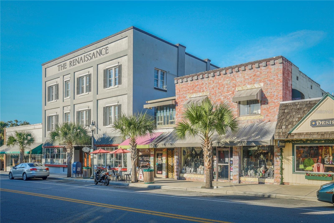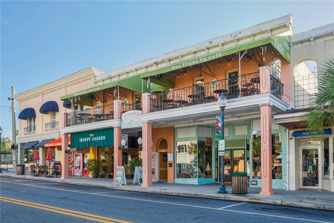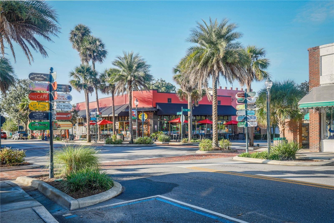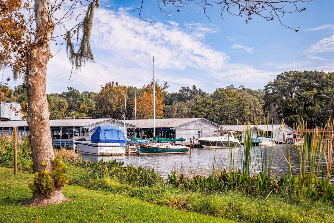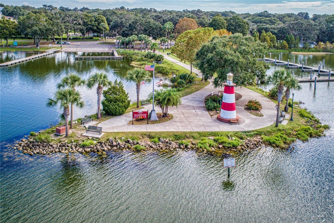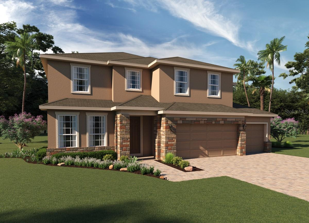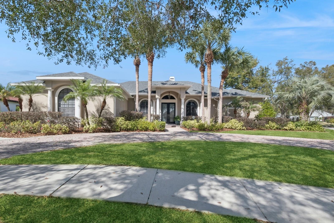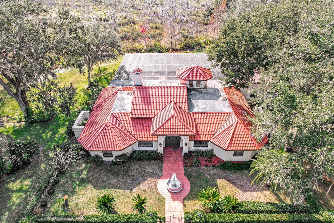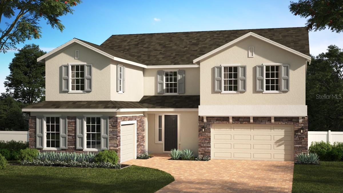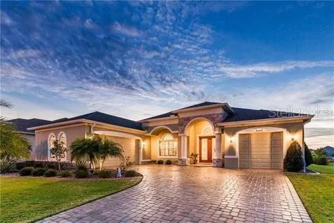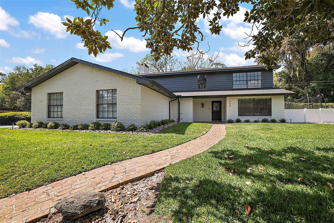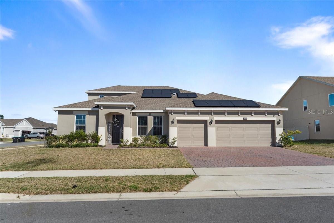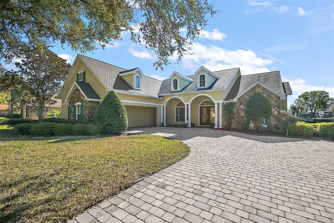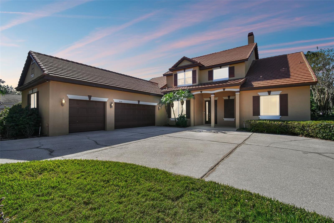8809 Beacon Hill Avenue, MOUNT DORA, FL 32757
Property Photos
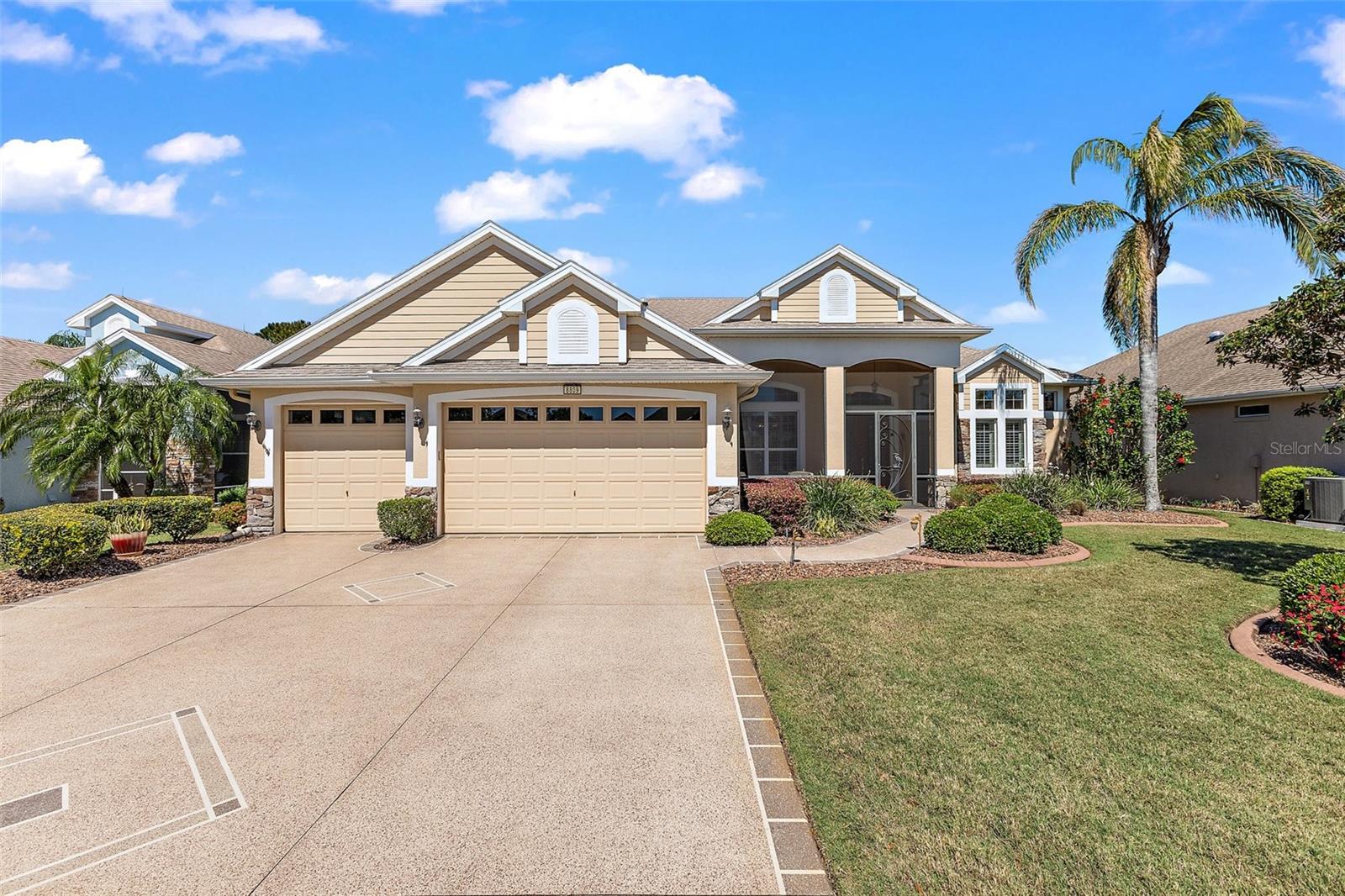
Would you like to sell your home before you purchase this one?
Priced at Only: $825,000
For more Information Call:
Address: 8809 Beacon Hill Avenue, MOUNT DORA, FL 32757
Property Location and Similar Properties
- MLS#: G5094720 ( Residential )
- Street Address: 8809 Beacon Hill Avenue
- Viewed: 3
- Price: $825,000
- Price sqft: $217
- Waterfront: Yes
- Wateraccess: Yes
- Waterfront Type: Lake Front
- Year Built: 2008
- Bldg sqft: 3805
- Bedrooms: 3
- Total Baths: 3
- Full Baths: 3
- Garage / Parking Spaces: 3
- Days On Market: 3
- Additional Information
- Geolocation: 28.8412 / -81.6228
- County: LAKE
- City: MOUNT DORA
- Zipcode: 32757
- Subdivision: Lakes Of Mount Dora
- Elementary School: Seminole Springs. Elem
- Middle School: Eustis Middle
- High School: Eustis High School
- Provided by: ERA GRIZZARD REAL ESTATE
- Contact: Scott McFadden
- 352-735-4433

- DMCA Notice
-
DescriptionWelcome Home to 8809 Beacon Hill Avenue, located minutes from picturesque downtown Mount Dora, in Lake County's most desirable 55+ active living communities, the Lakes of Mount Dora. This extended Sterling model by Pringle Builders is nestled on a cul de sac featuring a meticulously landscaped oversized 0.29 acre lot and 81 feet of lakefront. Built in 2008, this home features three bedrooms, three baths, and a three car garage. Immediately, you will fall in love with the nearly 3800 sf of indoor/outdoor living space. See for yourself the spectacular views and architectural details lovingly assembled in this home. Towering 13 foot tray ceilings, crown molding, gorgeous wood like porcelain, and one of a kind marble flooring, arches, and soft rounded corners, no detail is missing. Storage abounds in the kitchen's pantry, where the 42 inch walnut stained solid wood cabinets blend seamlessly with the neutral toned granite countertops and workstation island. As the heart of the home, the kitchen's wrap around bar will certainly ensure guests and chefs are never far from all the entertainment happening in the great room. Three oversized sliding doors create a seamless transition from indoors to outdoors, where you and your guests are sure to spend countless hours watching amazing Florida sunsets from the 40 foot screened lanai. Covering the entire depth of the home, your new primary suite features French doors to the huge lanai, one of a kind marble flooring throughout, 13 foot tiered tray ceilings with crown molding, Corian countertops for the higher and lower split vanities, a jetted soaking tub, separate shower stall w/ bench & cubbies, and a private water closet. Quiet time will be well spent in the office/library/den/media room with fantastic water views just off the breakfast nook. The additional bedrooms also feature crown molding and stunning marble floors. Larger than most at 14 x 10, the second bedroom makes for a fantastic guest room, while if needed, the 12 x12 third bedroom would make a great office. Major system updates include the 2023 new roof, 2020 new Trane AC/heating, and 2019 installed Generac whole house generator and tankless gas water heater. Indulge in the amenities of this community, including an 18,000sf clubhouse with a resort style pool, tennis & pickleball courts, bocce ball, and a croquet lawn. Embark on adventures along 4 miles of interconnecting waterways, explore scenic trails, and gather around inviting fire pits. Take advantage of the on site gated RV/Boat Parking. The HOA fee of $280 monthly includes internet, cable, home irrigation, and a plethora of active clubs and amenities. Golfers, access to the Country Club of Mount Dora is a cart path away. Situated between Mount Dora & Eustis, immerse yourself in the charm of these cities filled with art, festivals, restaurants, and shopping. Plus, beaches and theme parks are just a 45 60 minute drive away. Discover a lifestyle of elegance, leisure, and community within the Lakes of Mount Dora. You deserve an opportunity to embrace the best of active living while relishing the beauty of Central Florida.
Payment Calculator
- Principal & Interest -
- Property Tax $
- Home Insurance $
- HOA Fees $
- Monthly -
For a Fast & FREE Mortgage Pre-Approval Apply Now
Apply Now
 Apply Now
Apply NowFeatures
Building and Construction
- Builder Model: Extended Sterling
- Builder Name: Pringle
- Covered Spaces: 0.00
- Exterior Features: Courtyard, Irrigation System, Lighting, Rain Gutters, Sidewalk, Sliding Doors
- Flooring: Marble, Tile
- Living Area: 2461.00
- Roof: Shingle
Property Information
- Property Condition: Completed
Land Information
- Lot Features: Cul-De-Sac, City Limits, Landscaped, Level, Near Golf Course, Oversized Lot, Rolling Slope, Sidewalk, Street Dead-End, Paved, Private
School Information
- High School: Eustis High School
- Middle School: Eustis Middle
- School Elementary: Seminole Springs. Elem
Garage and Parking
- Garage Spaces: 3.00
- Open Parking Spaces: 0.00
- Parking Features: Driveway, Garage Door Opener, Golf Cart Parking, Ground Level, Off Street, Oversized
Eco-Communities
- Water Source: Public
Utilities
- Carport Spaces: 0.00
- Cooling: Central Air
- Heating: Central, Electric
- Pets Allowed: Yes
- Sewer: Public Sewer
- Utilities: BB/HS Internet Available, Cable Available, Electricity Connected, Natural Gas Connected, Phone Available, Public, Sprinkler Recycled, Street Lights, Underground Utilities, Water Connected
Amenities
- Association Amenities: Basketball Court, Cable TV, Clubhouse, Fence Restrictions, Fitness Center, Gated, Lobby Key Required, Maintenance, Pickleball Court(s), Pool, Recreation Facilities, Spa/Hot Tub, Tennis Court(s), Trail(s), Vehicle Restrictions, Wheelchair Access
Finance and Tax Information
- Home Owners Association Fee Includes: Cable TV, Common Area Taxes, Pool, Escrow Reserves Fund, Insurance, Internet, Maintenance Grounds, Maintenance, Management, Private Road, Recreational Facilities
- Home Owners Association Fee: 280.00
- Insurance Expense: 0.00
- Net Operating Income: 0.00
- Other Expense: 0.00
- Tax Year: 2024
Other Features
- Appliances: Cooktop, Dishwasher, Disposal, Dryer, Gas Water Heater, Microwave, Range, Range Hood, Refrigerator, Tankless Water Heater, Washer
- Association Name: Cindy Pierson
- Association Phone: 352-357-1019
- Country: US
- Furnished: Unfurnished
- Interior Features: Ceiling Fans(s), Coffered Ceiling(s), Crown Molding, Eat-in Kitchen, High Ceilings, Kitchen/Family Room Combo, Open Floorplan, Pest Guard System, Primary Bedroom Main Floor, Skylight(s), Solid Surface Counters, Solid Wood Cabinets, Split Bedroom, Stone Counters, Thermostat, Tray Ceiling(s), Walk-In Closet(s), Window Treatments
- Legal Description: LAKES OF MOUNT DORA PHASE 2 PB 60 PG 1-7 LOT 477 ORB 5091 PG 1402 ORB 5710 PG 2093
- Levels: One
- Area Major: 32757 - Mount Dora
- Occupant Type: Owner
- Parcel Number: 08-19-27-1201-000-47700
- Possession: Close Of Escrow
- Style: Florida
- View: Water
- Zoning Code: PUD
Similar Properties
Nearby Subdivisions
Alta Vista Sub
Bargrove Ph 2
Bargrove Ph I
Bargrove Phase 2
Belle Ayre Estates
Billingsleys Acres
Chesterhill Estates Phase 1
Cottage Way Llc
Cottages On 11th
Country Club Of Mount Dora
Country Club Of Mount Dora Ph
Dora Parc
Dora Pines
Foothills Of Mount Dora
Golden Heights
Golden Heights Estates
Greater Country Estates
Hacindas Bon Del Pinos
Holly Estates
Lake Dora Pines
Lake Franklin Estates
Lake Of Mount Dora
Lakes Of Mount Dora
Lakes Of Mount Dora Ph 01
Lakesmount Dora Ph 2
Lakesmount Dora Ph 3d
Lakesmount Dora Ph 4a
Lakesmount Dora Ph 4b
Lakesmount Dora Ph 5c
Liberty Oaks
Mount Dora
Mount Dora Country Club Mount
Mount Dora Country Club Ph 1 C
Mount Dora Dorset Mount Dora
Mount Dora Gardners
Mount Dora Hidell Sub
Mount Dora High Point At Lake
Mount Dora Kimballs
Mount Dora Lake Franklin Park
Mount Dora Mount Dora Heights
Mount Dora Pinecrest
Mount Dora Pinecrest Sub
Mount Dora Pt Rep Pine Crest
Mount Dora Summerbrooke Ph 01
Mount Dora Village Grove
Mt Dora Country Club Mt Dora P
None
Oakes Sub
Oakfield At Mount Dora
Ola Beach Rep 02
Other
Remley Heights
Seasons At Wekiva Ridge
Shore Acres
Stoneybrook Hills
Stoneybrook Hills 18
Stoneybrook Hills A
Sullivan Ranch
Sullivan Ranch Sub
Summerbrooke
Summerbrooke Ph 4
Summerviewwolf Crk Rdg Ph 2b
Sylvan Shores
Timberwalake Ph 2
Timberwalk
Timberwalk Phase 1
Trailside
Triangle Acres

- Nicole Haltaufderhyde, REALTOR ®
- Tropic Shores Realty
- Mobile: 352.425.0845
- 352.425.0845
- nicoleverna@gmail.com



