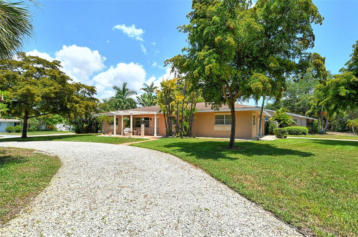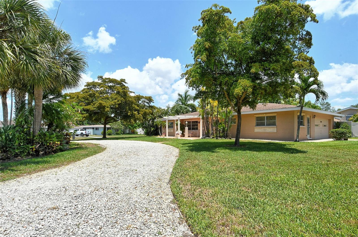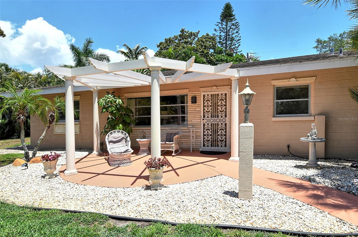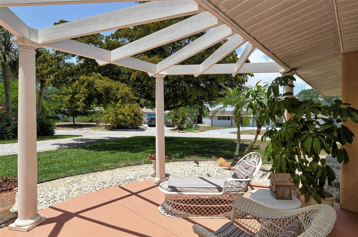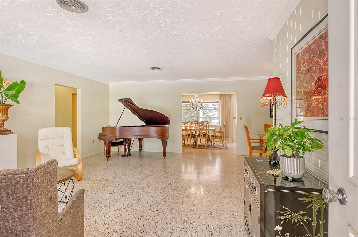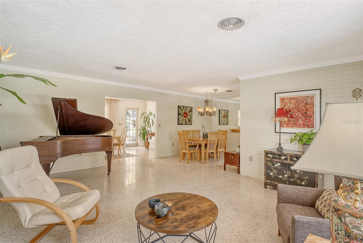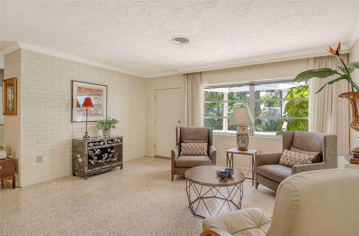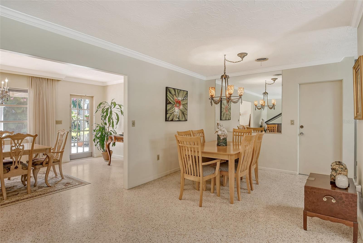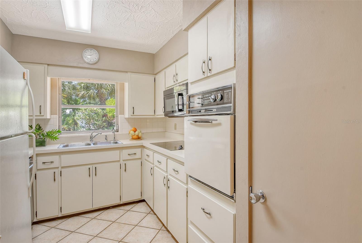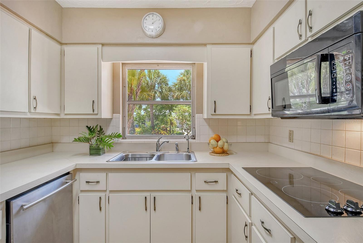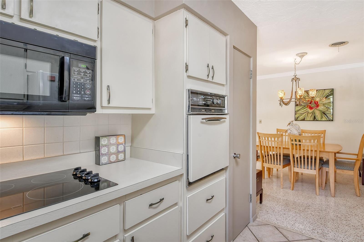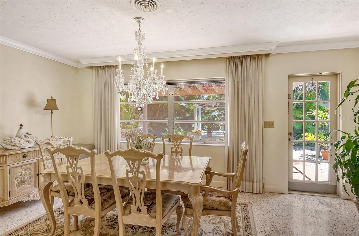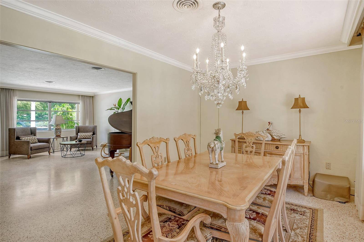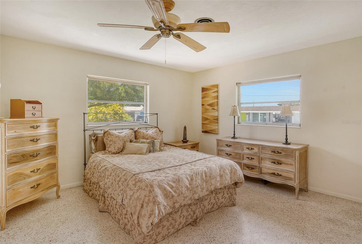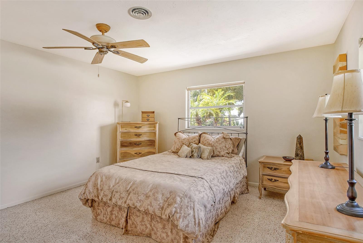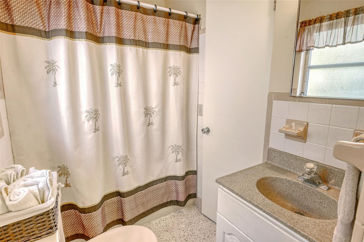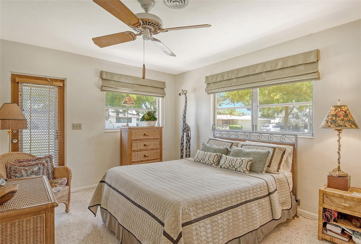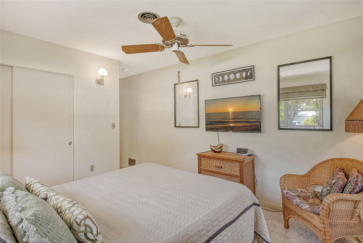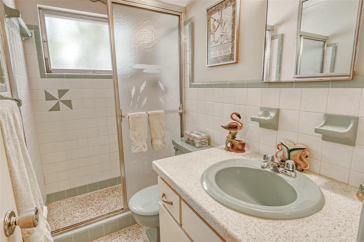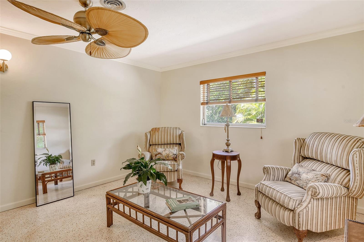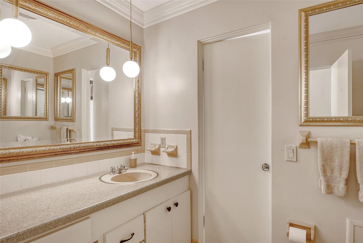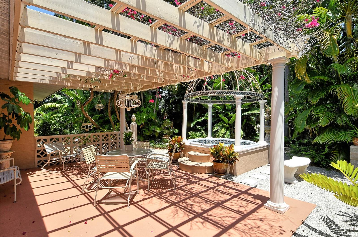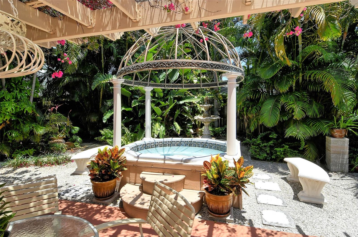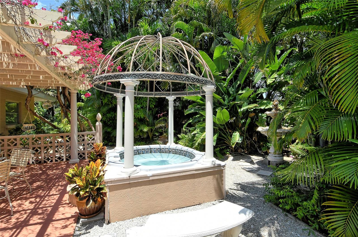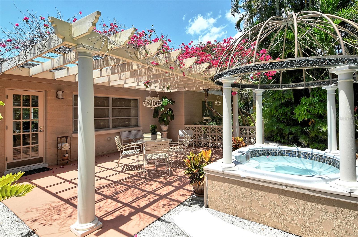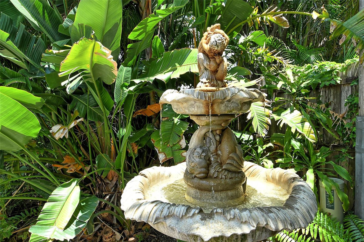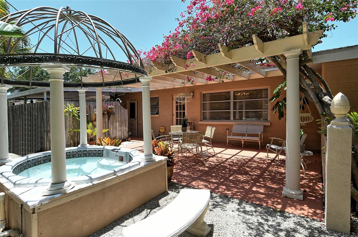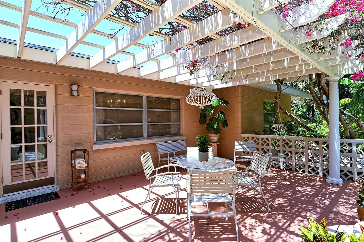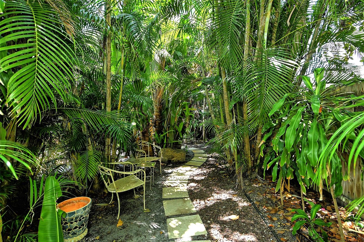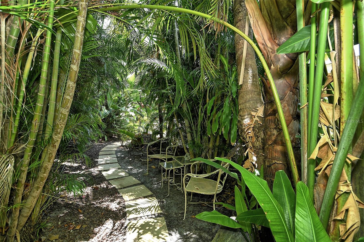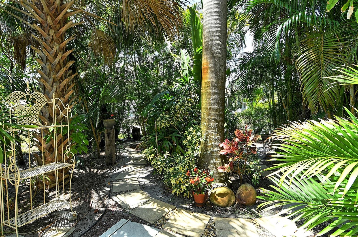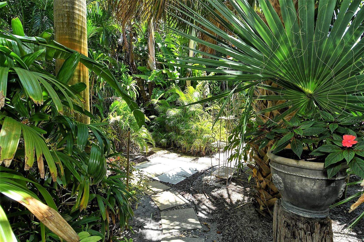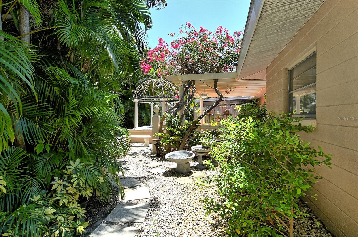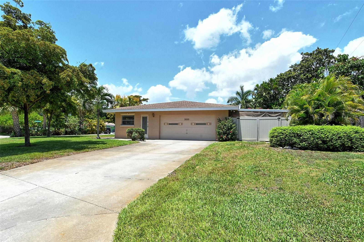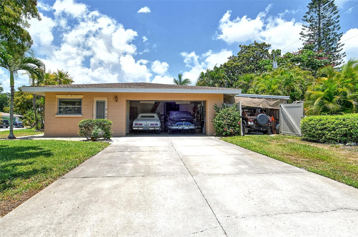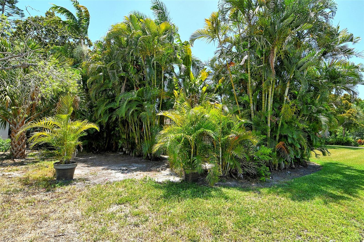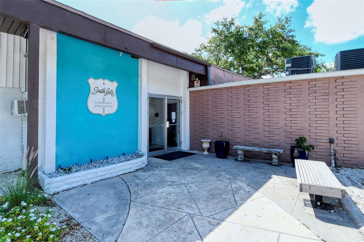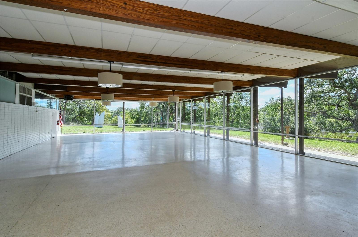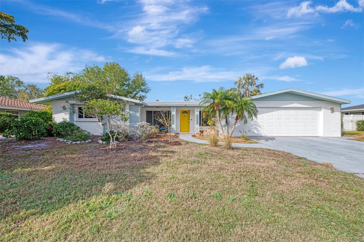3225 Duncan Way, SARASOTA, FL 34239
Property Photos
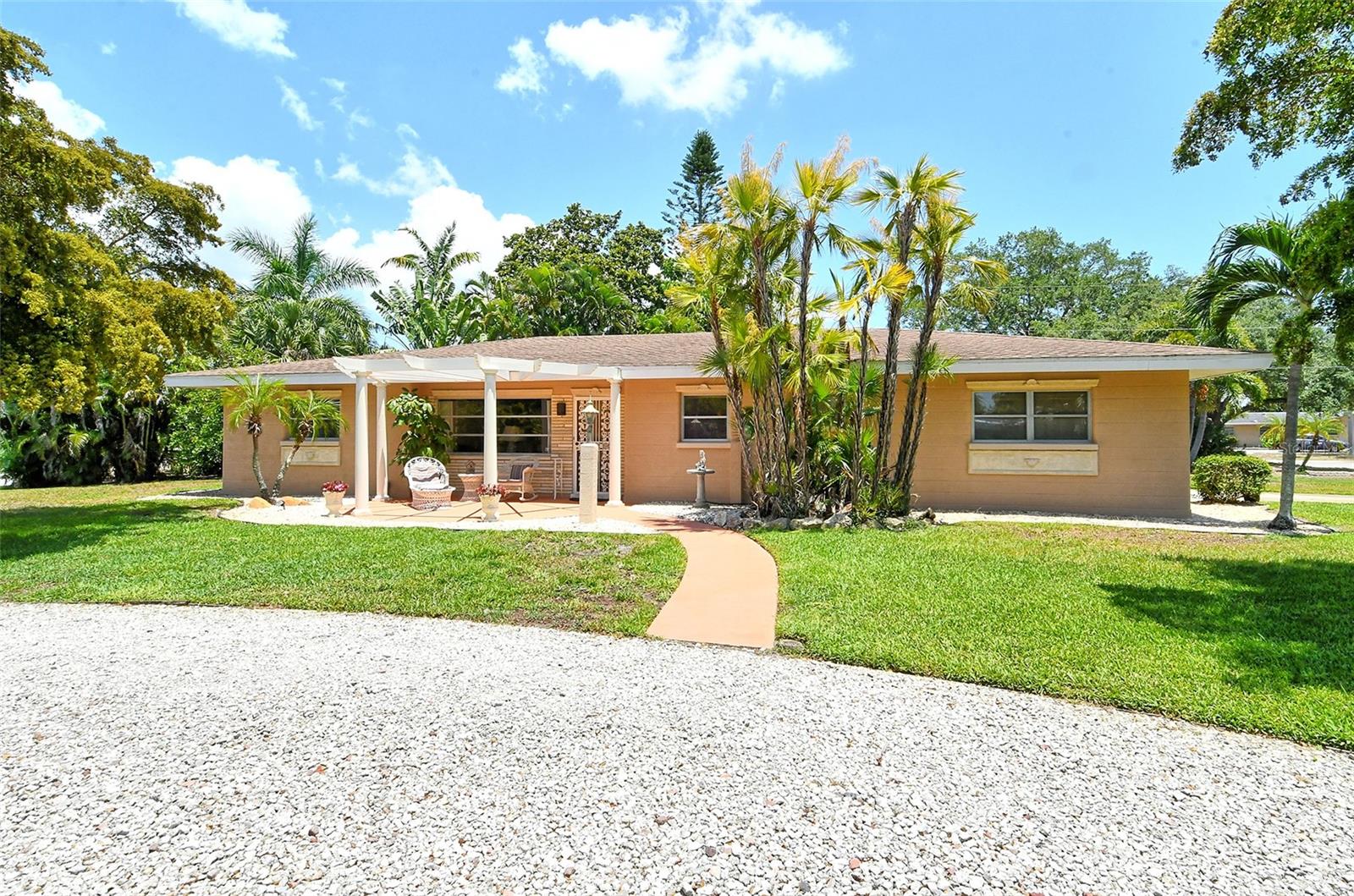
Would you like to sell your home before you purchase this one?
Priced at Only: $499,000
For more Information Call:
Address: 3225 Duncan Way, SARASOTA, FL 34239
Property Location and Similar Properties






- MLS#: A4613963 ( Residential )
- Street Address: 3225 Duncan Way
- Viewed: 15
- Price: $499,000
- Price sqft: $189
- Waterfront: No
- Year Built: 1961
- Bldg sqft: 2645
- Bedrooms: 3
- Total Baths: 2
- Full Baths: 2
- Garage / Parking Spaces: 3
- Days On Market: 294
- Additional Information
- Geolocation: 27.3058 / -82.5096
- County: SARASOTA
- City: SARASOTA
- Zipcode: 34239
- Subdivision: South Gate
- Elementary School: Wilkinson Elementary
- Middle School: Brookside Middle
- High School: Sarasota High
- Provided by: MICHAEL SAUNDERS & COMPANY
- Contact: David DAngelo
- 941-907-9595

- DMCA Notice
Description
3 STORMSN0 DAMAGE!! PRICE REDUCTION! Roof, windows with the hurricane film, walls
etc., BONE DRY!! The only thing missing from a few of the pictures is a small amount of
landscaping and the spa. The storm did cause issues with the spa and the Seller decided to reduce
the price and remove the spa rather than have an inferior product. This vintage home tour begins
with your arrival on the large corner lot and access via the circular drive to the front door. This
beautiful and unique property sits higher on the corner than most homes on this street and its
inviting front yard landscape is only the beginning of the beauty that abounds. Beautifully
maintained terrazzo floors lead you everywhere in this home except for the kitchen which has
ceramic tile floor. The large living room leads to both a formal dining room and a breakfast area.
The primary suite and a second bedroom are off the living area via a separate hall. The primary
bath allows access from the half as a half bath as well as from the primary bedroom. On the other
side of the home is one of the most unique features of this home. From the hall beyond the kitchen
there is an additional bedroom that has its own private entrance from outside along with the 2nd
bathroom. This allows for separation and makes a great in law suite or for some, could function as
a perfect Airbnb! The mid century modern, eclectic feel of the home, its kitchen and baths await
your personal touches to complete the perfect year round home or winter getaway!! The backyard
gardens of this very large lot ensure privacy for the outdoor shower and the hot tub. On one side of
the home is a 2 car garage and alongside the garage is a full carport so there is plenty of storage for
3 vehicles. The other side of the home functions well as a space for trailered watercraft that is
secure and private.
Description
3 STORMSN0 DAMAGE!! PRICE REDUCTION! Roof, windows with the hurricane film, walls
etc., BONE DRY!! The only thing missing from a few of the pictures is a small amount of
landscaping and the spa. The storm did cause issues with the spa and the Seller decided to reduce
the price and remove the spa rather than have an inferior product. This vintage home tour begins
with your arrival on the large corner lot and access via the circular drive to the front door. This
beautiful and unique property sits higher on the corner than most homes on this street and its
inviting front yard landscape is only the beginning of the beauty that abounds. Beautifully
maintained terrazzo floors lead you everywhere in this home except for the kitchen which has
ceramic tile floor. The large living room leads to both a formal dining room and a breakfast area.
The primary suite and a second bedroom are off the living area via a separate hall. The primary
bath allows access from the half as a half bath as well as from the primary bedroom. On the other
side of the home is one of the most unique features of this home. From the hall beyond the kitchen
there is an additional bedroom that has its own private entrance from outside along with the 2nd
bathroom. This allows for separation and makes a great in law suite or for some, could function as
a perfect Airbnb! The mid century modern, eclectic feel of the home, its kitchen and baths await
your personal touches to complete the perfect year round home or winter getaway!! The backyard
gardens of this very large lot ensure privacy for the outdoor shower and the hot tub. On one side of
the home is a 2 car garage and alongside the garage is a full carport so there is plenty of storage for
3 vehicles. The other side of the home functions well as a space for trailered watercraft that is
secure and private.
Payment Calculator
- Principal & Interest -
- Property Tax $
- Home Insurance $
- HOA Fees $
- Monthly -
For a Fast & FREE Mortgage Pre-Approval Apply Now
Apply Now
 Apply Now
Apply NowFeatures
Building and Construction
- Covered Spaces: 0.00
- Exterior Features: Garden
- Flooring: Terrazzo
- Living Area: 1690.00
- Roof: Shingle
Land Information
- Lot Features: Cleared, Corner Lot, Irregular Lot, Landscaped, Oversized Lot
School Information
- High School: Sarasota High
- Middle School: Brookside Middle
- School Elementary: Wilkinson Elementary
Garage and Parking
- Garage Spaces: 2.00
- Open Parking Spaces: 0.00
- Parking Features: Circular Driveway, Covered, Deeded, Driveway, Garage Door Opener, Garage Faces Rear, Guest, Off Street
Eco-Communities
- Water Source: Public
Utilities
- Carport Spaces: 1.00
- Cooling: Central Air
- Heating: Electric
- Pets Allowed: Yes
- Sewer: Public Sewer
- Utilities: BB/HS Internet Available, Cable Available, Electricity Connected, Public, Sewer Connected
Amenities
- Association Amenities: Pool
Finance and Tax Information
- Home Owners Association Fee: 100.00
- Insurance Expense: 0.00
- Net Operating Income: 0.00
- Other Expense: 0.00
- Tax Year: 2023
Other Features
- Appliances: Built-In Oven, Cooktop, Dishwasher, Dryer, Electric Water Heater, Refrigerator, Washer
- Association Phone: 941.955.4597
- Country: US
- Furnished: Unfurnished
- Interior Features: Built-in Features, Ceiling Fans(s), Primary Bedroom Main Floor, Solid Wood Cabinets, Split Bedroom, Thermostat, Window Treatments
- Legal Description: LOT 1 BLK 124 SOUTH GATE UNIT 29
- Levels: One
- Area Major: 34239 - Sarasota/Pinecraft
- Occupant Type: Vacant
- Parcel Number: 0059060010
- Possession: Close of Escrow
- Style: Florida, Mid-Century Modern, Ranch
- Views: 15
- Zoning Code: RSF2
Similar Properties
Nearby Subdivisions
1140 South Gate
Arlington Park
Avon Heights 2
Bahia Vista Highlands
Battle Turner
Bay View Heights Add
Bayview
Blossom Brook
Brunks Add
Brunks Add To City Of Sarasota
Burton Lane
Cherokee Lodge
Cherokee Park
Cherokee Park 2
Desota Park
Forest Lakes Country Club Esta
Frst Lakes Country Club Estate
Fulmer Sub 1st Add
Greenwich
Grove Heights
Grove Lawn Rep
Harbor Acres
Harbor Acres Sec 2
Hartland Park
Hartsdale
Hibiscus Park 2
Highland Park 2
Hills Sub
Homecroft
Homelands Dev Corp Sub
Hudson Bayou
Hyde Park Citrus Sub
La Linda Terrace
Lake Park
Lewis Combs Sub
Linda Loma
Loma Linda Park
Loma Linda Park Resub
Long Meadow
Long Meadow 2nd Add To
Mandarin Park
Matheneys Sub
Mcclellan Park
Mcclellan Park Resub
Nichols Sarasota Heights
Not Applicable
Orange Park
Paradise Shores
Pinecraft
Poinsettia Park 2
Pomelo Place Resub
Rio Vista Resub
Rustic Lodge
Rustic Lodge 4
San Remo Estates
San Remo Estates 2
Seminole Heights
Shoreland Woods Sub
South Gate
South Gate Manor
South Gate Village Green 08
South Gate Village Green 11
South Side Park
Sunnyside Park
Sunset Bay Sub
Tatums J W Add Sarasota Height
Turners J C Sub
Village Green
Wildwood Gardens
Contact Info

- Nicole Haltaufderhyde, REALTOR ®
- Tropic Shores Realty
- Mobile: 352.425.0845
- 352.425.0845
- nicoleverna@gmail.com



