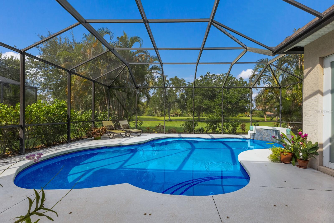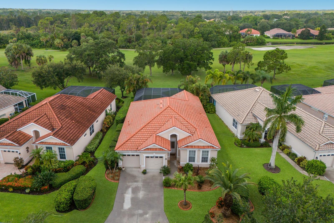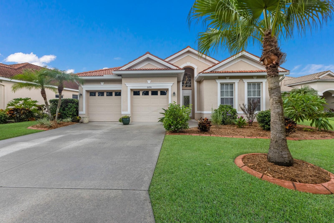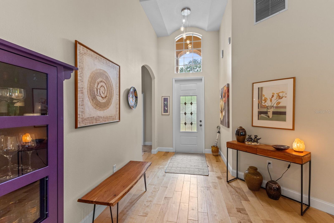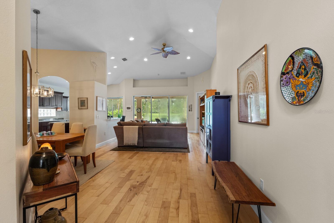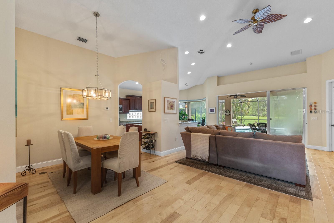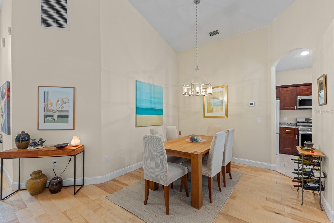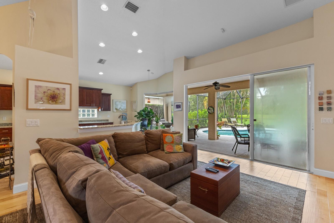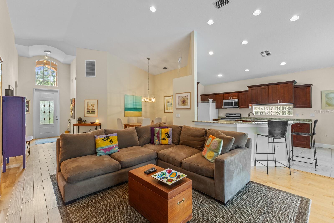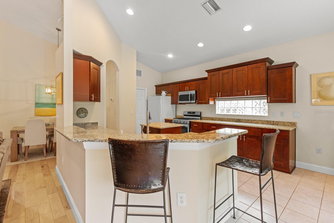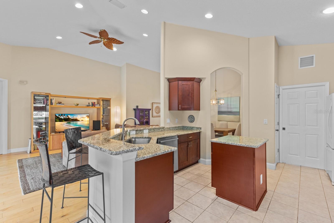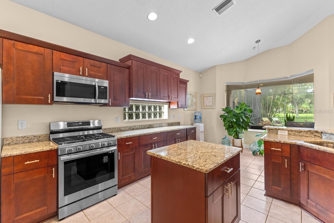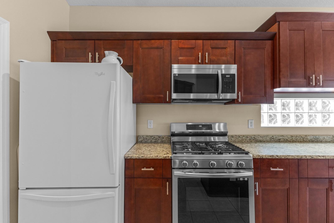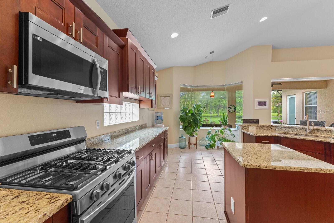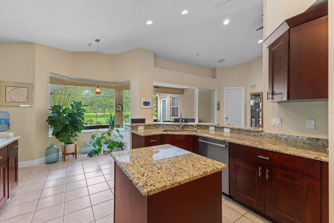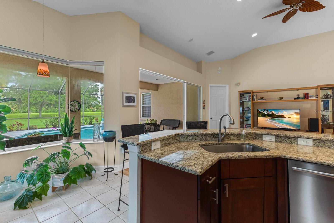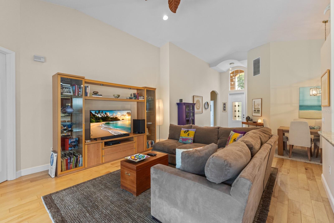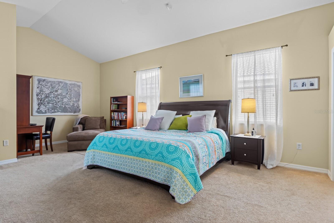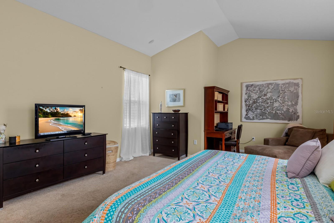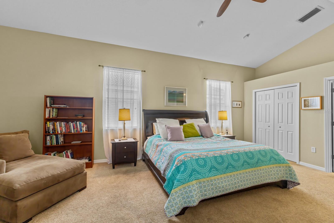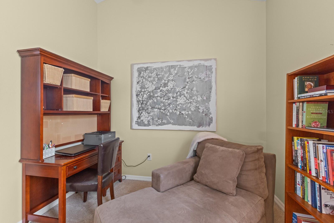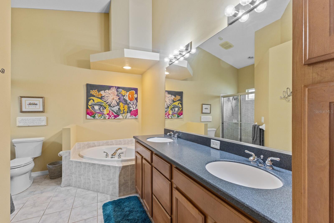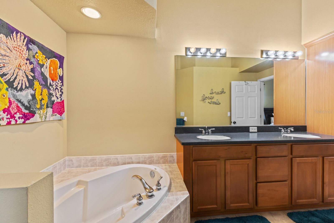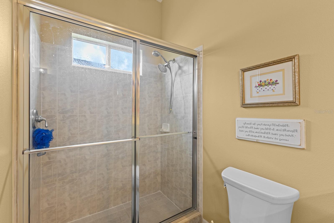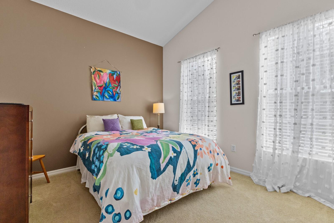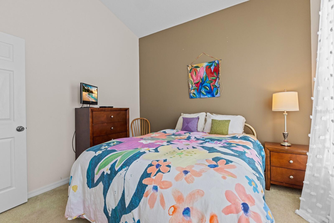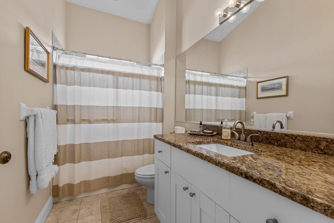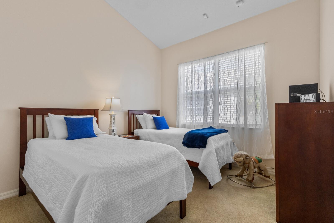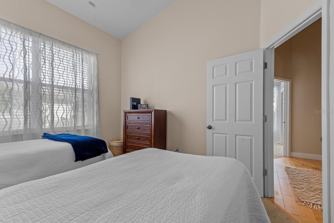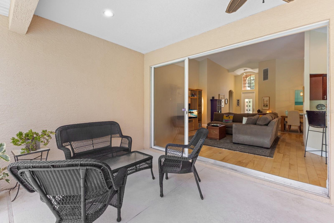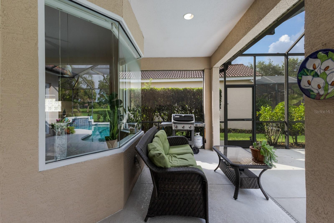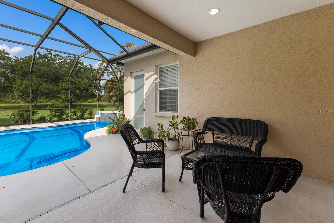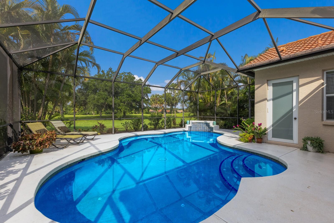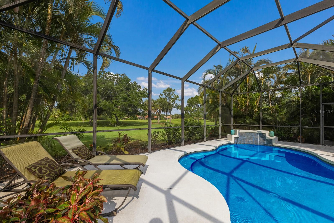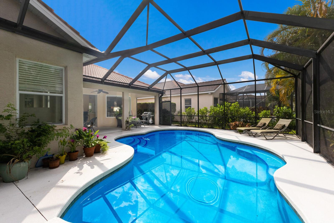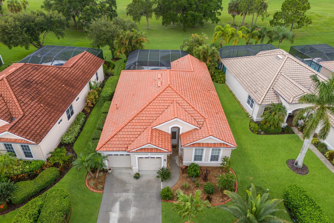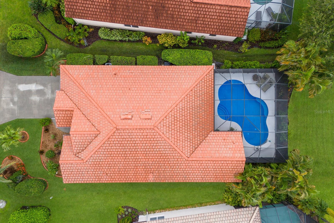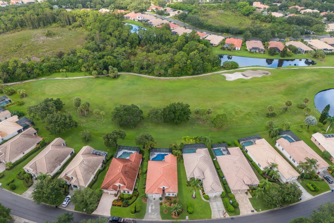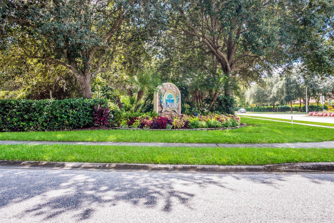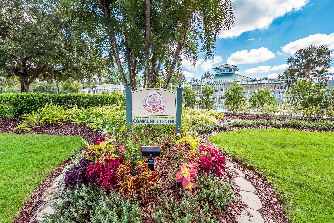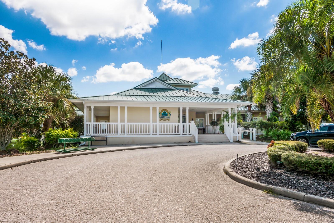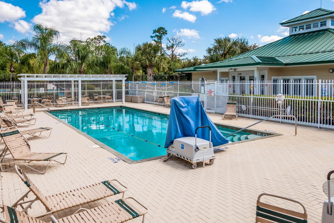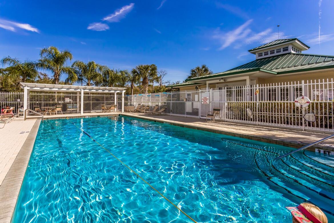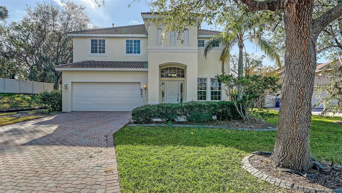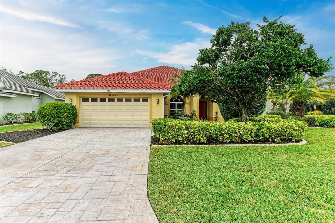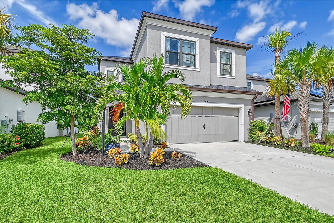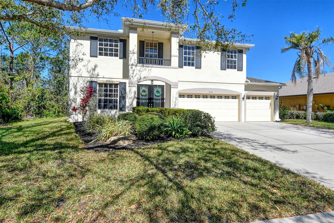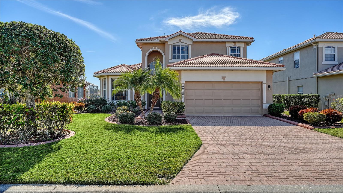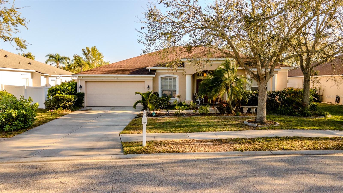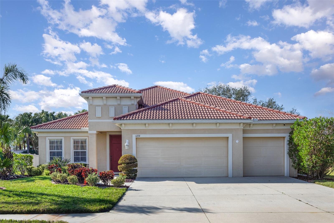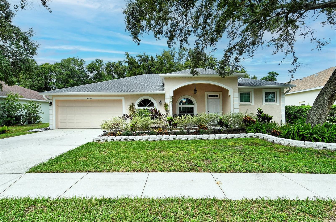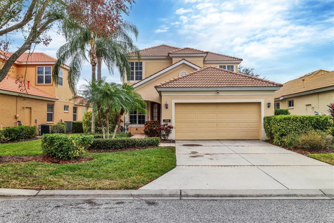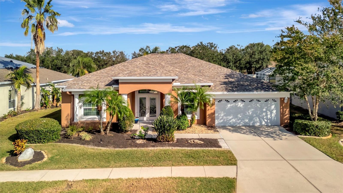6690 Tailfeather Way, BRADENTON, FL 34203
Property Photos
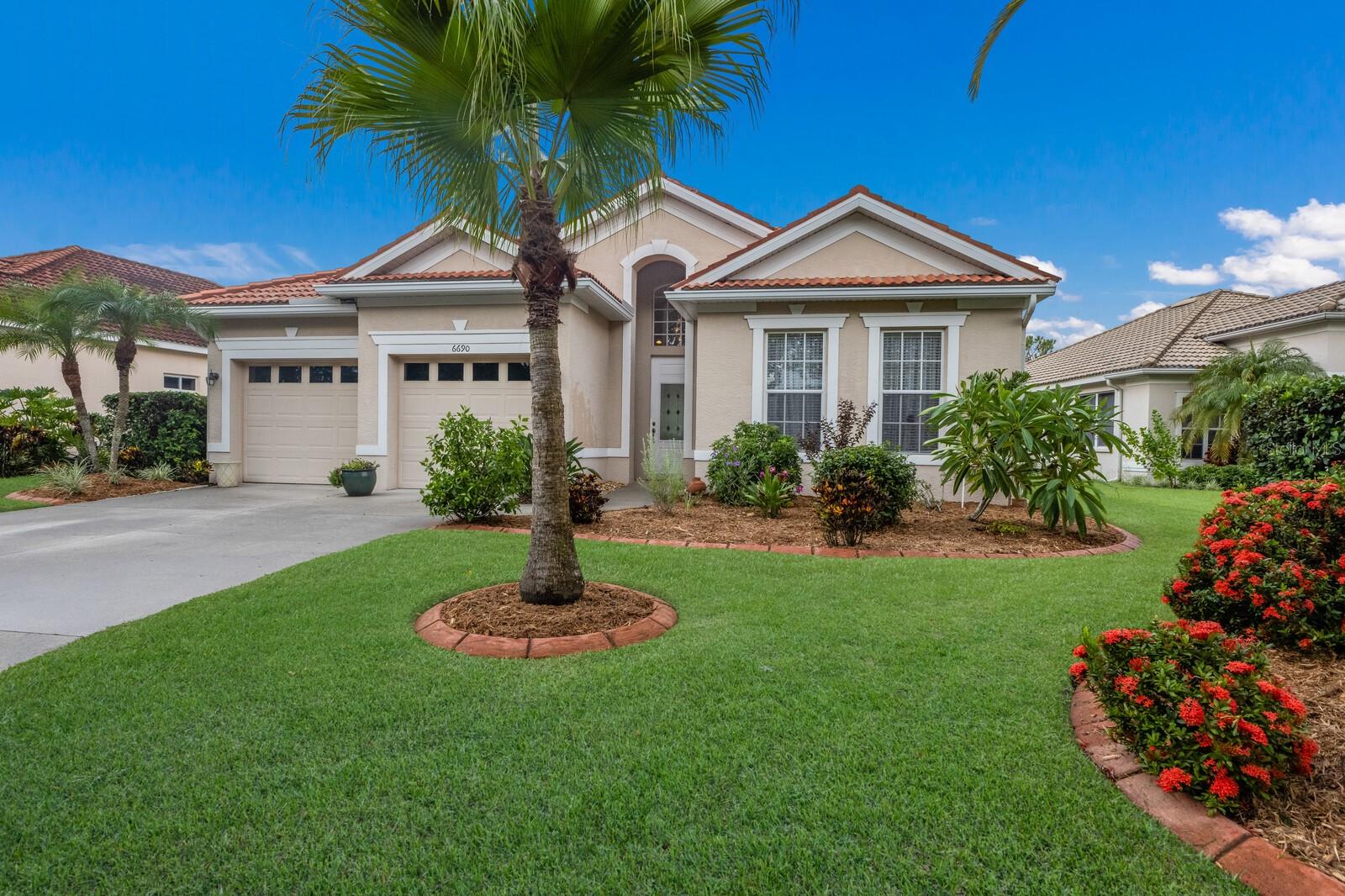
Would you like to sell your home before you purchase this one?
Priced at Only: $549,000
For more Information Call:
Address: 6690 Tailfeather Way, BRADENTON, FL 34203
Property Location and Similar Properties






Reduced
- MLS#: A4619485 ( Residential )
- Street Address: 6690 Tailfeather Way
- Viewed: 48
- Price: $549,000
- Price sqft: $211
- Waterfront: No
- Year Built: 2004
- Bldg sqft: 2598
- Bedrooms: 3
- Total Baths: 3
- Full Baths: 2
- 1/2 Baths: 1
- Garage / Parking Spaces: 2
- Days On Market: 235
- Additional Information
- Geolocation: 27.4209 / -82.4607
- County: MANATEE
- City: BRADENTON
- Zipcode: 34203
- Subdivision: Tailfeather Way At Tara
- Elementary School: Tara Elementary
- Middle School: Braden River Middle
- High School: Braden River High
- Provided by: COMPASS FLORIDA LLC
- Contact: Jennifer Horvat, LLC
- 305-851-2820

- DMCA Notice
Description
Discover the charm of this spacious and bright pool home in The Preserve at Tara, Bradenton. This thoughtfully designed split floorplan ranch features an open concept great room, large kitchen with dining nook, and formal dining room, making it ideal for both entertaining and everyday living. The spacious lanai, featuring a luxurious pool, offers serene views of the golf course while maintaining a sense of privacy due to the homes unique positioning on the lot. Inside, enjoy updated engineered hardwood floors in the main living areas and new carpeting in the expansive primary bedroom, which provides ample space for a sitting area or home office. The large kitchen, equipped with stainless steel appliances, stone countertops, and a convenient island, also features an aquarium window allowing natural light to flood the space. The Preserve at Tara offers a community pool, tennis and pickleball courts, and a clubhouse with very low fees. Golf enthusiasts will appreciate the public course at Tara Preserve and the variety of other nearby golf, tennis and pickleball options for club enthusiasts. With easy access to the UTC shopping corridor, Tampa/St. Pete, Sarasota/Bradenton, and the stunning Gulf Coast beaches, this home is perfectly located for enjoying true Florida living. * Furnishings are negotiable and may be included in purchase with appropriate offer. *Note driveway is wet in photos from rain (not dirty).
Description
Discover the charm of this spacious and bright pool home in The Preserve at Tara, Bradenton. This thoughtfully designed split floorplan ranch features an open concept great room, large kitchen with dining nook, and formal dining room, making it ideal for both entertaining and everyday living. The spacious lanai, featuring a luxurious pool, offers serene views of the golf course while maintaining a sense of privacy due to the homes unique positioning on the lot. Inside, enjoy updated engineered hardwood floors in the main living areas and new carpeting in the expansive primary bedroom, which provides ample space for a sitting area or home office. The large kitchen, equipped with stainless steel appliances, stone countertops, and a convenient island, also features an aquarium window allowing natural light to flood the space. The Preserve at Tara offers a community pool, tennis and pickleball courts, and a clubhouse with very low fees. Golf enthusiasts will appreciate the public course at Tara Preserve and the variety of other nearby golf, tennis and pickleball options for club enthusiasts. With easy access to the UTC shopping corridor, Tampa/St. Pete, Sarasota/Bradenton, and the stunning Gulf Coast beaches, this home is perfectly located for enjoying true Florida living. * Furnishings are negotiable and may be included in purchase with appropriate offer. *Note driveway is wet in photos from rain (not dirty).
Payment Calculator
- Principal & Interest -
- Property Tax $
- Home Insurance $
- HOA Fees $
- Monthly -
For a Fast & FREE Mortgage Pre-Approval Apply Now
Apply Now
 Apply Now
Apply NowFeatures
Building and Construction
- Covered Spaces: 0.00
- Exterior Features: Irrigation System, Private Mailbox, Sidewalk, Sliding Doors
- Flooring: Carpet, Ceramic Tile, Hardwood
- Living Area: 1894.00
- Roof: Tile
Property Information
- Property Condition: Completed
Land Information
- Lot Features: Landscaped, On Golf Course, Sidewalk, Paved
School Information
- High School: Braden River High
- Middle School: Braden River Middle
- School Elementary: Tara Elementary
Garage and Parking
- Garage Spaces: 2.00
- Open Parking Spaces: 0.00
- Parking Features: Driveway, Garage Door Opener
Eco-Communities
- Pool Features: Child Safety Fence, Gunite, Heated, In Ground, Outside Bath Access
- Water Source: Public
Utilities
- Carport Spaces: 0.00
- Cooling: Central Air
- Heating: Natural Gas
- Pets Allowed: Yes
- Sewer: Public Sewer
- Utilities: BB/HS Internet Available, Cable Connected, Electricity Connected, Natural Gas Connected, Public, Sewer Connected, Sprinkler Meter, Street Lights, Underground Utilities, Water Connected
Amenities
- Association Amenities: Cable TV, Clubhouse, Pickleball Court(s), Pool, Tennis Court(s)
Finance and Tax Information
- Home Owners Association Fee Includes: Cable TV, Common Area Taxes, Pool, Internet
- Home Owners Association Fee: 0.00
- Insurance Expense: 0.00
- Net Operating Income: 0.00
- Other Expense: 0.00
- Tax Year: 2023
Other Features
- Appliances: Dishwasher, Disposal, Dryer, Gas Water Heater, Microwave, Range, Refrigerator, Washer
- Association Name: Condominium Associates
- Association Phone: 727.573.9300
- Country: US
- Furnished: Unfurnished
- Interior Features: Ceiling Fans(s), Eat-in Kitchen, High Ceilings, Kitchen/Family Room Combo, Open Floorplan, Primary Bedroom Main Floor, Solid Wood Cabinets, Split Bedroom, Stone Counters, Thermostat, Vaulted Ceiling(s), Walk-In Closet(s), Window Treatments
- Legal Description: LOT 52 TAILFEATHER WAY AT TARA PI#17315.6660/9
- Levels: One
- Area Major: 34203 - Bradenton/Braden River/Lakewood Rch
- Occupant Type: Owner
- Parcel Number: 1731566609
- Style: Ranch
- View: Golf Course
- Views: 48
- Zoning Code: PDR/WP
Similar Properties
Nearby Subdivisions
Arbor Reserve
Barrington Ridge Ph 1a
Barrington Ridge Ph 1c
Braden Crossings Ph 1a
Braden Crossings Ph 1b
Braden Oaks
Briarwood
Carillon
Country Club
Creekwood
Creekwood Ph One Subphase I
Creekwood Ph Two Subphase A B
Crossing Creek Village Ph I
De Sear Manor
Fairfax
Fairfax Ph One
Fairfax Ph Two
Fairfield
Fairway Gardens At Tara
Fairway Trace
Fairway Trace At Peridia I Ph
Garden Lakes Courtyard
Garden Lakes Estates Ph 7b7g
Garden Lakes Village Sec 1
Garden Lakes Village Sec 2
Garden Lakes Village Sec 3
Garden Lakes Village Sec 4
Garden Lakes Villas Sec 1
Garden Lakes Villas Sec 2
Garden Lakes Villas Sec 3
Glen Coves Heights
Groveland
Hammock Place
Harborage On Braden River Ph I
Heatherwood Condo Ph 1
Heights Ph I Subph Ia Ib Ph
Heights Ph Ii Subph A C Ph I
Heights Ph Ii Subph B
Lionshead Ph I
Mandalay Ph Ii
Marineland
Marshalls Landing
Meadow Lake
Meadow Lakes
Melrose Gardens At Tara
Moss Creek Ph I
Moss Creek Ph Ii Subph A
Overstreet Park Fifth Add
Park Place
Peaceful Pines
Peridia
Peridia Isle
Plantation Oaks
Pride Park Area
Regal Oaks
Ridge At Crossing Creek Ph I
Ridge At Crossing Creek Ph Ii
River Forest
River Landings Bluffs Ph I
River Place
Rivers Edge
Sabal Harbour Ph Ia
Sabal Harbour Ph Iii
Sabal Harbour Ph Vi
Sabal Harbour Ph Vii
Sabal Harbour Ph Viii
Silverlake
Sterling Lake
Tailfeather Way At Tara
Tara Golf And Country Club
Tara Ph 1
Tara Ph I
Tara Ph Ii Subphase B
Tara Ph Ii Subphase F
Tara Ph Iii Subphase F
Tara Ph Iii Subphase G
Tara Ph Iii Subphase H
Tara Ph Iii Supphase B
Tara Phase Ii
Tara Preserve
Tara Verandas
Tara Villas
Tara Villas Of Twelve Oaks
Twelve Oaks Ii Of Tara
Wallingford
Water Oak
Winter Gardens
Contact Info
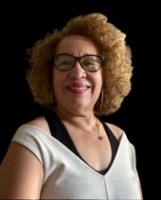
- Nicole Haltaufderhyde, REALTOR ®
- Tropic Shores Realty
- Mobile: 352.425.0845
- 352.425.0845
- nicoleverna@gmail.com



