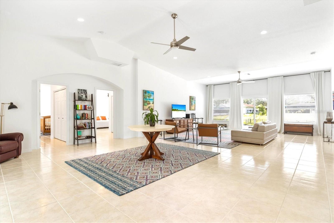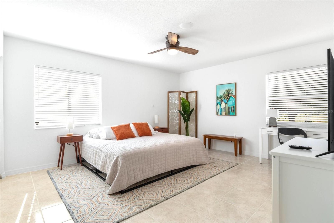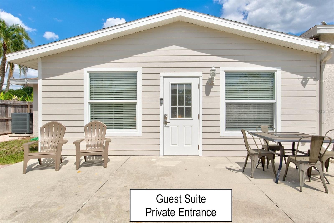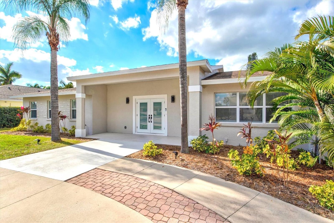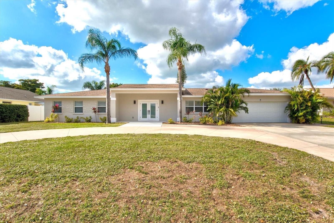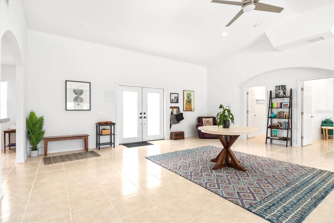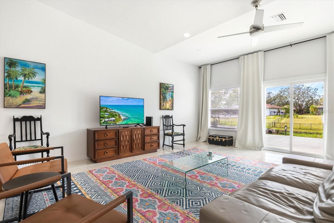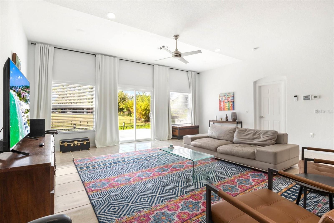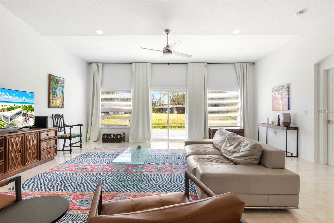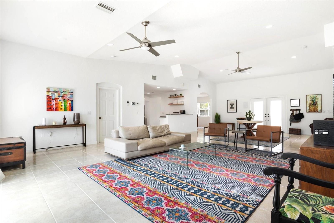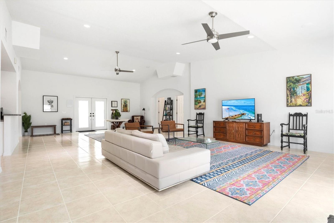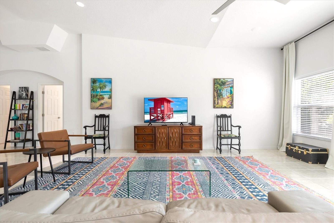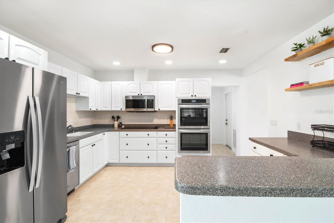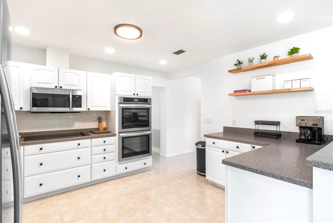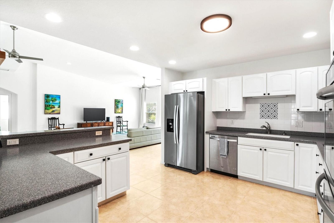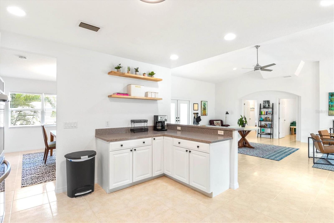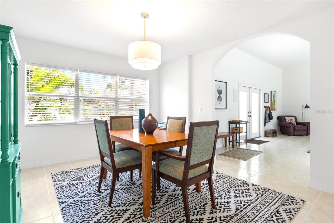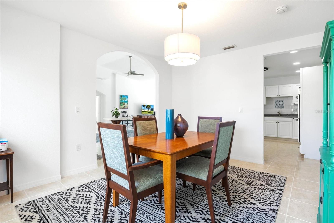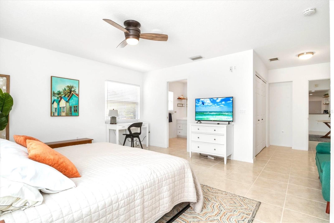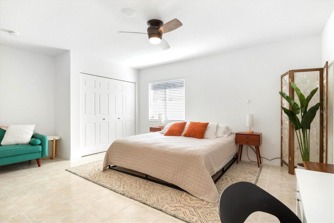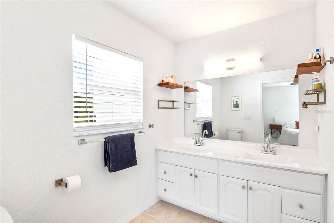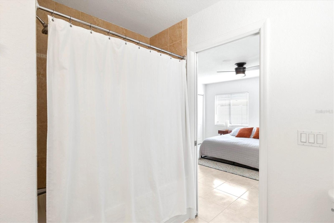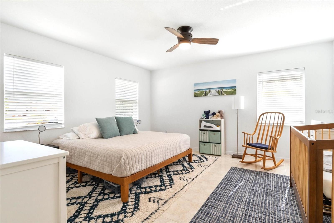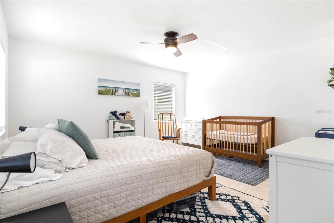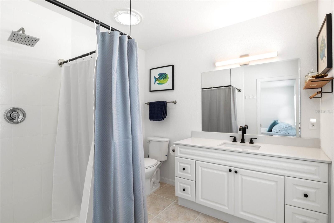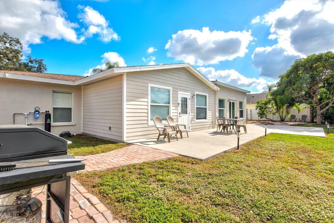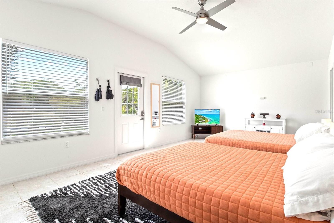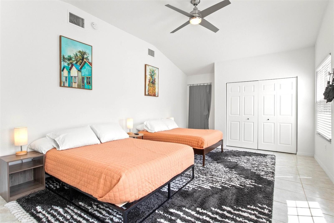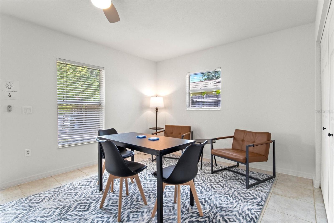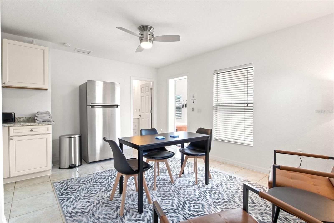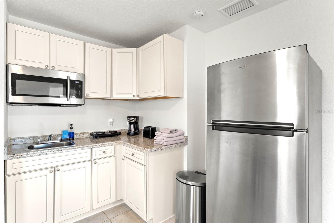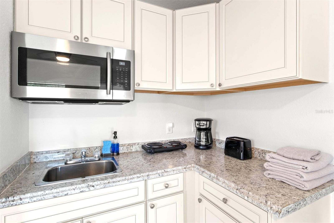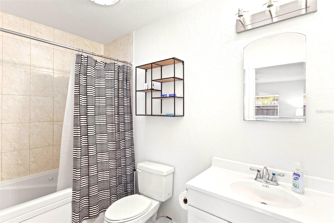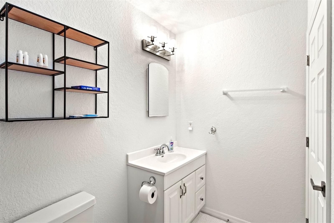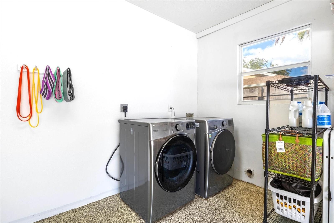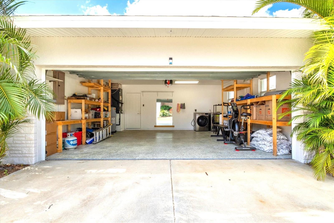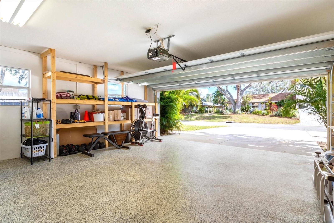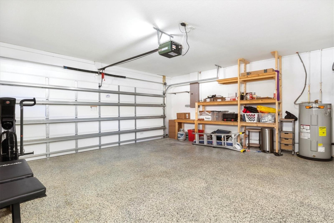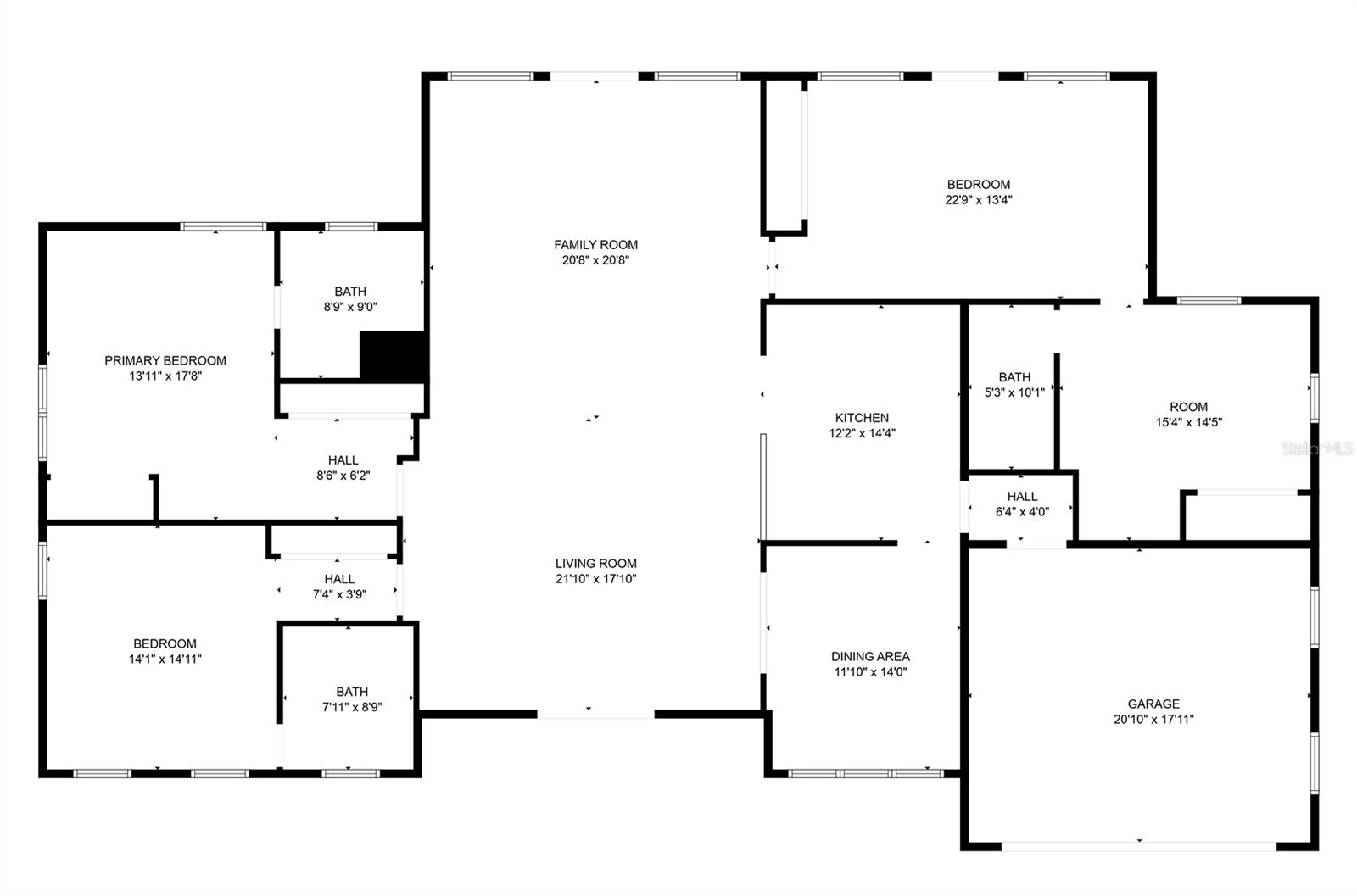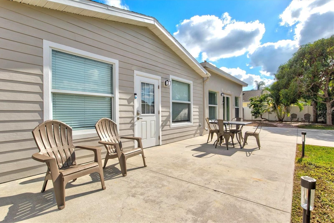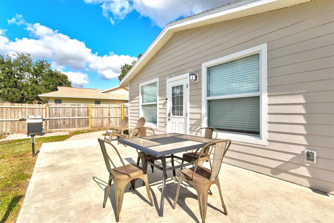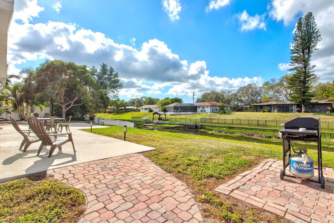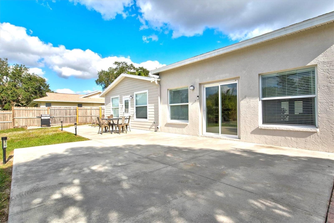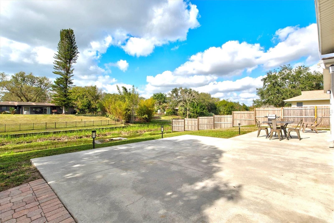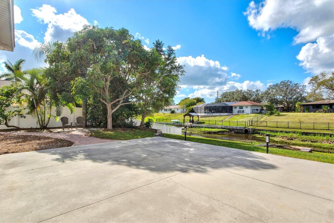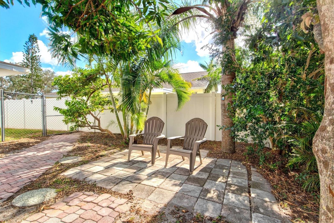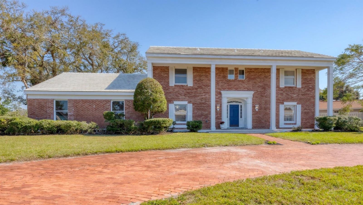2232 River Ridge Drive, SARASOTA, FL 34239
Property Photos
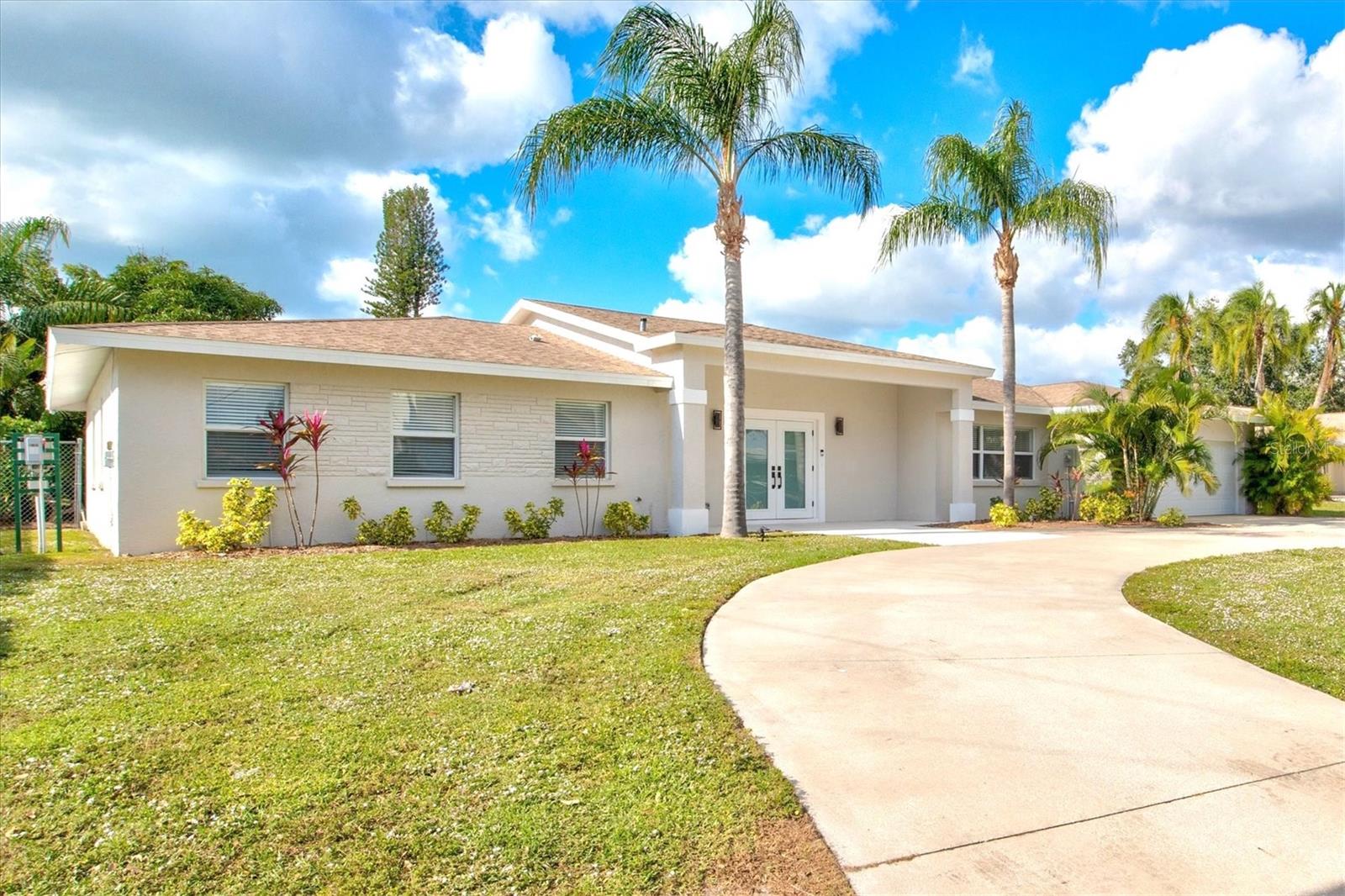
Would you like to sell your home before you purchase this one?
Priced at Only: $759,000
For more Information Call:
Address: 2232 River Ridge Drive, SARASOTA, FL 34239
Property Location and Similar Properties
- MLS#: A4619488 ( Residential )
- Street Address: 2232 River Ridge Drive
- Viewed: 58
- Price: $759,000
- Price sqft: $281
- Waterfront: No
- Year Built: 1959
- Bldg sqft: 2704
- Bedrooms: 3
- Total Baths: 3
- Full Baths: 3
- Garage / Parking Spaces: 2
- Days On Market: 35
- Additional Information
- Geolocation: 27.3131 / -82.5097
- County: SARASOTA
- City: SARASOTA
- Zipcode: 34239
- Subdivision: South Gate
- Elementary School: Southside Elementary
- Middle School: Brookside Middle
- High School: Sarasota High
- Provided by: KELLER WILLIAMS ON THE WATER S
- Contact: Stephanie Rundek Bronzino
- 941-803-7522

- DMCA Notice
-
DescriptionWelcome home to the highly sought after South Gate community! Step through the elegant double door entry into a spacious great room with soaring ceilings, perfect for entertaining. The home features a fully renovated kitchen, complete with two built in ovens, a breakfast bar, and ample space for culinary creations. This split plan home offers three bedrooms and three bathrooms, including a unique third bedroom with an adjoining bonus spacecomplete with a kitchenette, en suite bathroom with a hydro tub, and private entry, making it ideal for guests or multi generational living. Enjoy outdoor living on the large back patio, overlooking a mature landscaping and beautiful Phillippi Creek. Additional highlights include a brand new roof installed in 2025, hurricane impact windows and garage door, two water heaters, newer AC and electrical, and an epoxy finished garage floor for a polished look. The home was staged for photos. Dont miss this rare gem in South Gateschedule your showing today!
Payment Calculator
- Principal & Interest -
- Property Tax $
- Home Insurance $
- HOA Fees $
- Monthly -
For a Fast & FREE Mortgage Pre-Approval Apply Now
Apply Now
 Apply Now
Apply NowFeatures
Building and Construction
- Covered Spaces: 0.00
- Exterior Features: Sidewalk, Sliding Doors
- Fencing: Fenced
- Flooring: Tile
- Living Area: 2704.00
- Roof: Shingle
School Information
- High School: Sarasota High
- Middle School: Brookside Middle
- School Elementary: Southside Elementary
Garage and Parking
- Garage Spaces: 2.00
- Open Parking Spaces: 0.00
- Parking Features: Driveway
Eco-Communities
- Water Source: Public
Utilities
- Carport Spaces: 0.00
- Cooling: Central Air
- Heating: Central
- Pets Allowed: Yes
- Sewer: Public Sewer
- Utilities: Electricity Available
Amenities
- Association Amenities: Pool
Finance and Tax Information
- Home Owners Association Fee Includes: Pool
- Home Owners Association Fee: 200.00
- Insurance Expense: 0.00
- Net Operating Income: 0.00
- Other Expense: 0.00
- Tax Year: 2023
Other Features
- Appliances: Dishwasher, Dryer, Exhaust Fan, Microwave, Range, Refrigerator, Washer
- Association Name: Lisa Lewis
- Association Phone: 941 955 4597
- Country: US
- Interior Features: Ceiling Fans(s), High Ceilings, Open Floorplan, Primary Bedroom Main Floor, Solid Surface Counters, Stone Counters, Thermostat
- Legal Description: LOT 17 BLK 115 SOUTH GATE UNIT 27
- Levels: One
- Area Major: 34239 - Sarasota/Pinecraft
- Occupant Type: Owner
- Parcel Number: 0058060029
- Views: 58
- Zoning Code: RSF1
Similar Properties
Nearby Subdivisions
1140 South Gate
Arlington Park
Avon Heights 2
Bahia Vista Highlands
Battle Turner
Bay View Heights Add
Bayview
Blossom Brook
Brunks Add
Burton Lane
Cherokee Lodge
Cherokee Park
Cherokee Park 2
Desota Park
Forest Lakes Country Club Esta
Frst Lakes Country Club Estate
Fulmer Sub 1st Add
Greenwich
Grove Heights
Grove Lawn Rep
Harbor Acres
Harbor Acres Sec 2
Hartland Park
Hartsdale
Hibiscus Park 2
Highland Park 2
Hills Sub
Homecroft
Homelands Dev Corp Sub
Hudson Bayou
Hyde Park Citrus Sub
La Linda Terrace
Lake Park
Lewis Combs Sub
Linda Loma
Loma Linda Park
Loma Linda Park Resub
Long Meadow
Long Meadow 2nd Add To
Mandarin Park
Matheneys Sub
Mcclellan Park
Mcclellan Park Resub
Nichols Sarasota Heights
Not Applicable
Orange Park
Paradise Shores
Pinecraft
Poinsettia Park 2
Pomelo Place Resub
Rio Vista Resub
Rustic Lodge
Rustic Lodge 4
San Remo Estates
San Remo Estates 2
Seminole Heights
Shoreland Woods Sub
South Gate
South Gate Manor
South Gate Village Green 08
South Gate Village Green 11
South Side Park
Sunnyside Park
Sunset Bay Sub
Tatums J W Add Sarasota Height
Turners J C Sub
Village Green
Wildwood Gardens
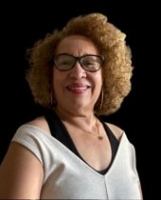
- Nicole Haltaufderhyde, REALTOR ®
- Tropic Shores Realty
- Mobile: 352.425.0845
- 352.425.0845
- nicoleverna@gmail.com



