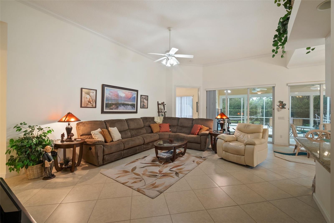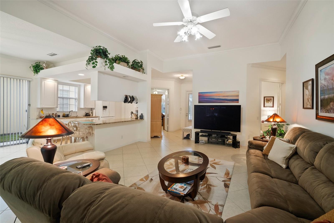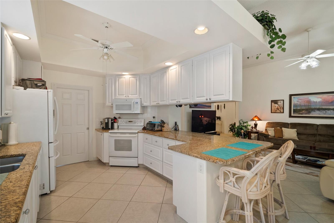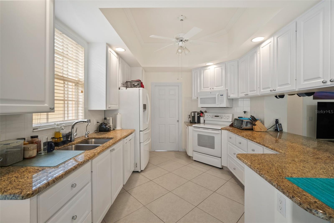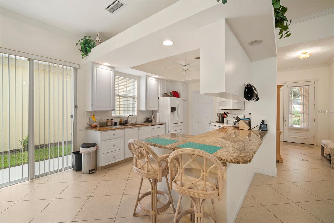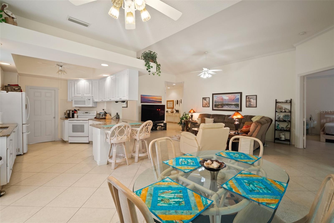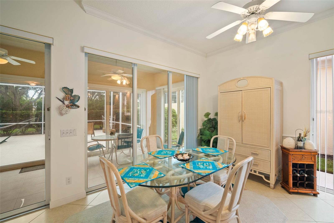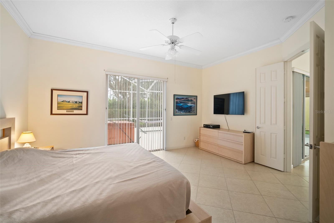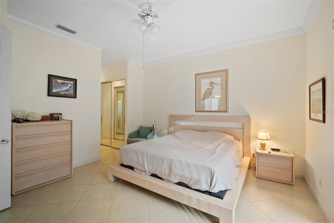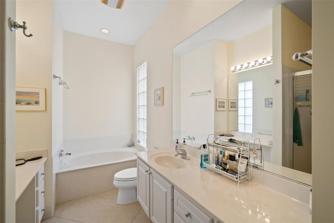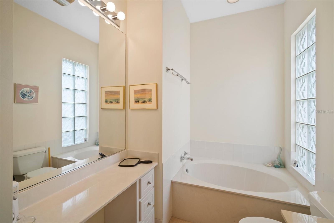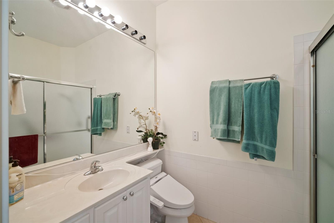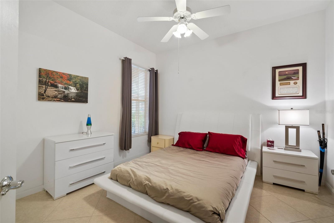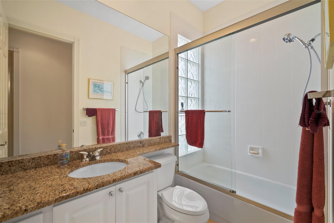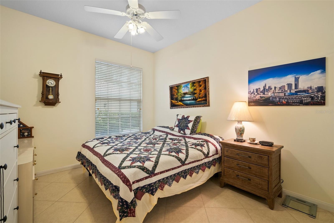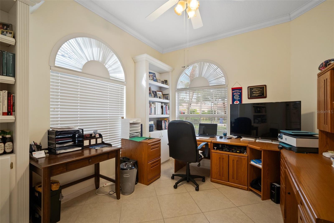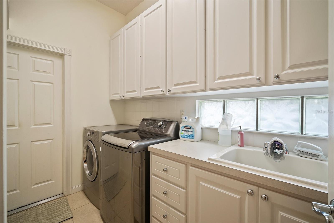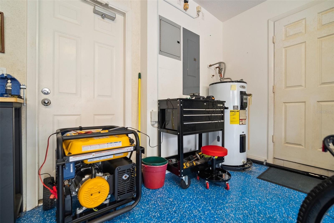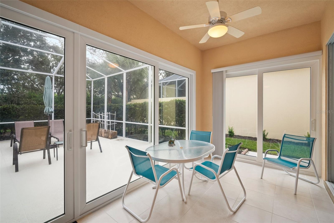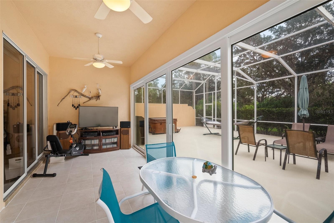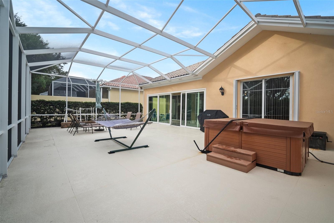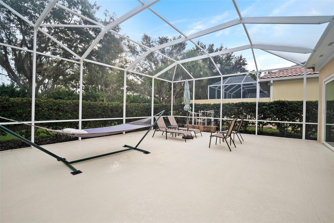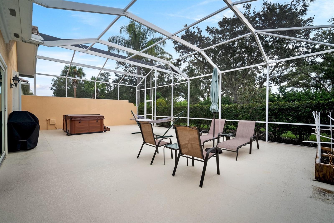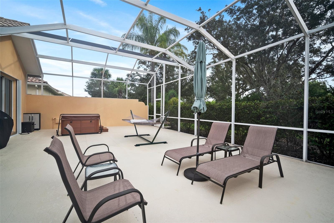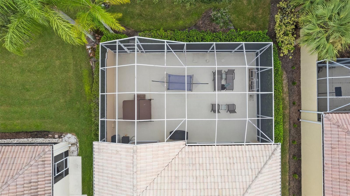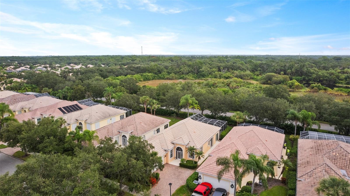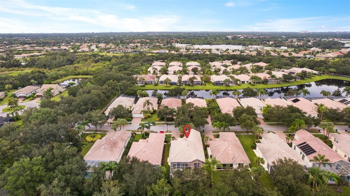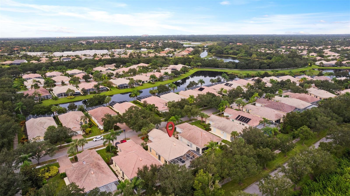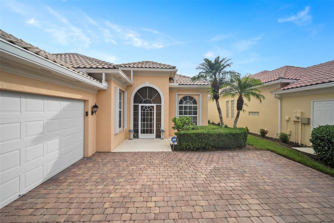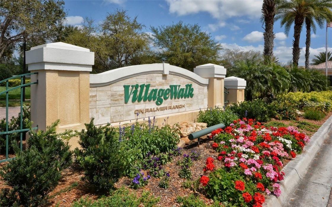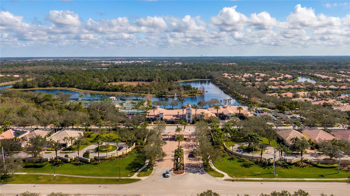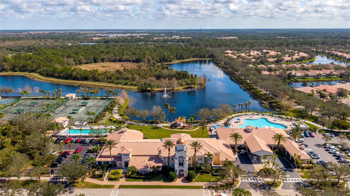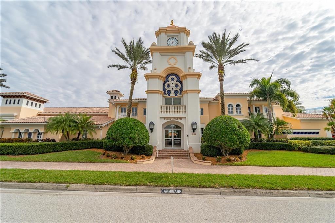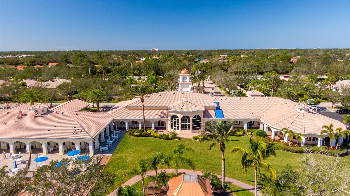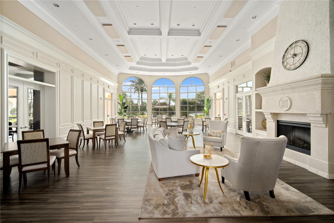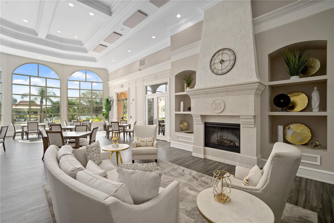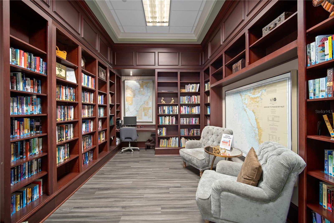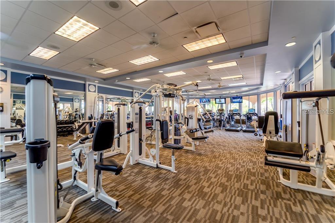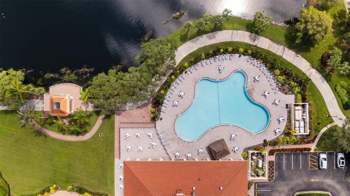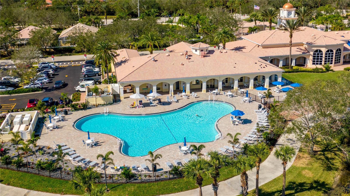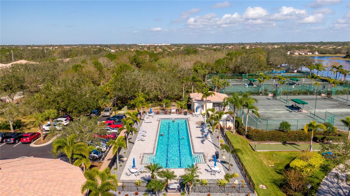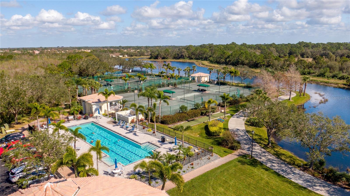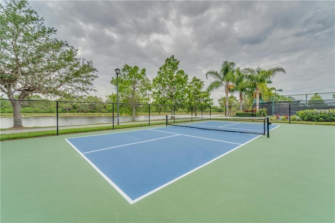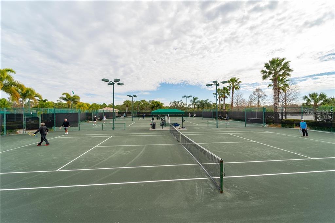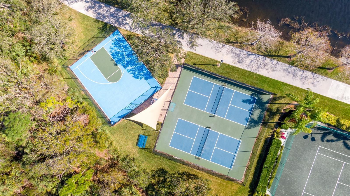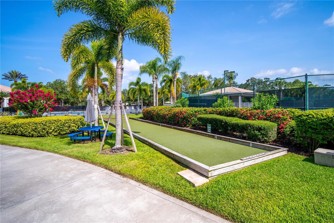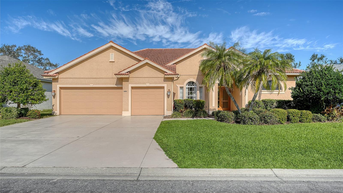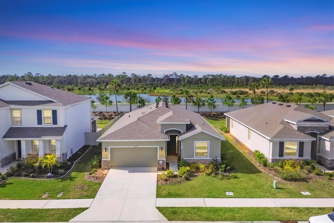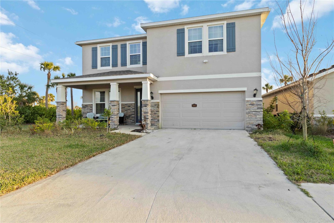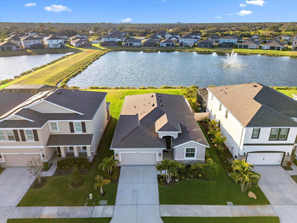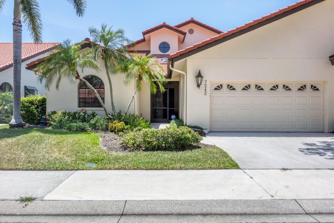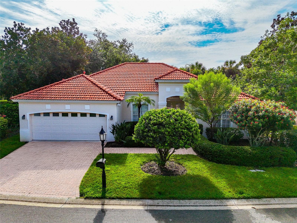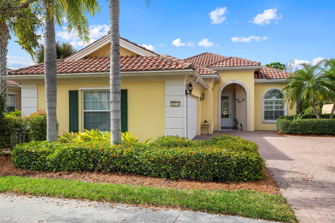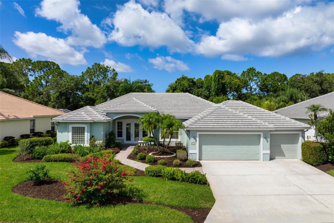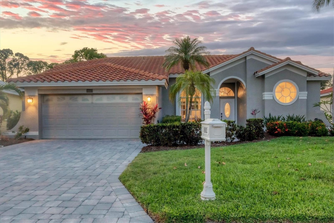5679 Ferrara Drive, SARASOTA, FL 34238
Property Photos
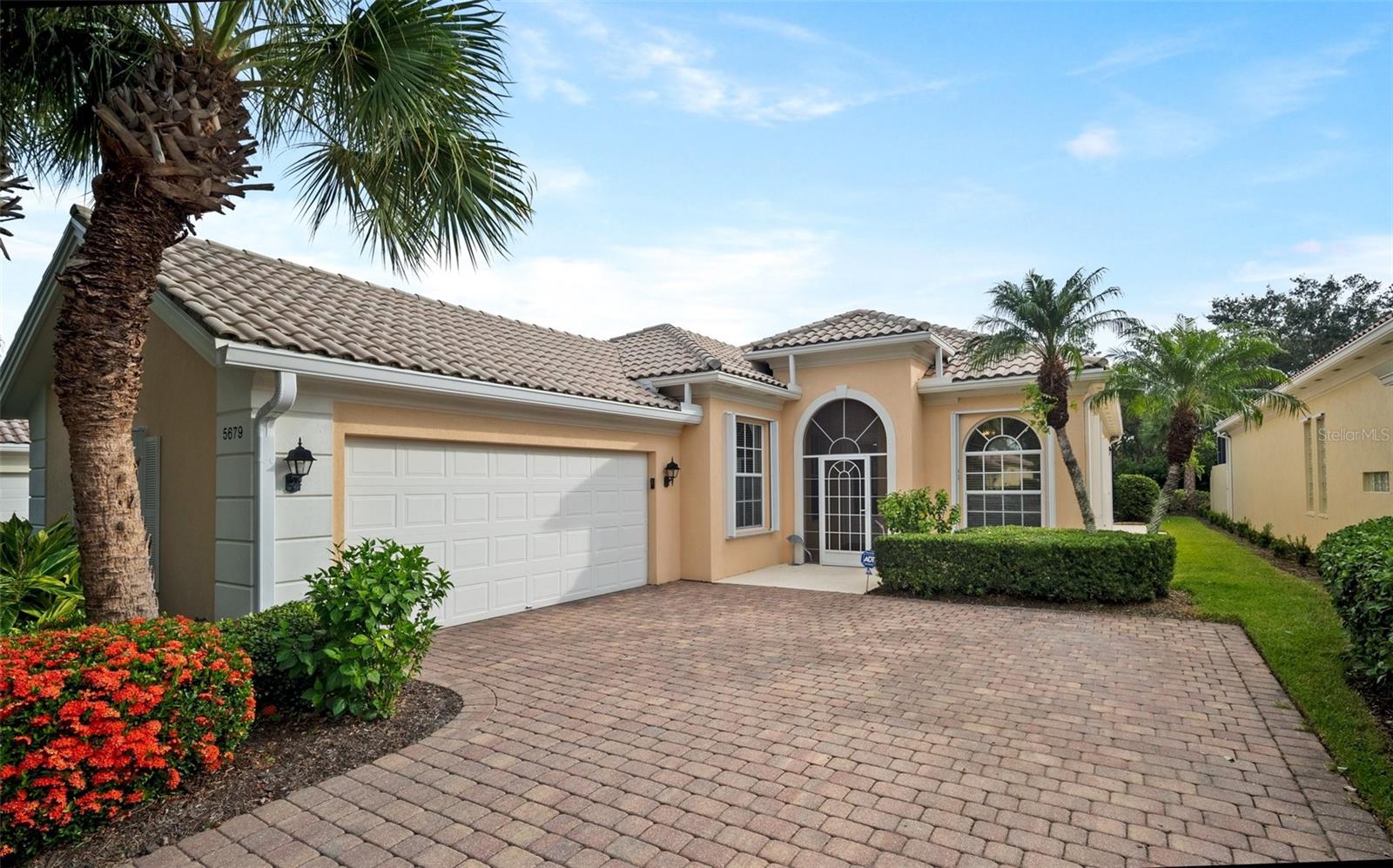
Would you like to sell your home before you purchase this one?
Priced at Only: $599,900
For more Information Call:
Address: 5679 Ferrara Drive, SARASOTA, FL 34238
Property Location and Similar Properties
- MLS#: A4624600 ( Residential )
- Street Address: 5679 Ferrara Drive
- Viewed: 113
- Price: $599,900
- Price sqft: $223
- Waterfront: No
- Year Built: 2002
- Bldg sqft: 2685
- Bedrooms: 3
- Total Baths: 2
- Full Baths: 2
- Garage / Parking Spaces: 2
- Days On Market: 189
- Additional Information
- Geolocation: 27.2242 / -82.454
- County: SARASOTA
- City: SARASOTA
- Zipcode: 34238
- Subdivision: Villagewalk
- Elementary School: Ashton Elementary
- Middle School: Sarasota Middle
- High School: Riverview High
- Provided by: TOWNCENTER REALTY
- Contact: Brenda Mazzone
- 941-929-9333

- DMCA Notice
-
DescriptionOne or more photo(s) has been virtually staged. Located in the sought after resort style community of Villagewalk, this stunning Oakmont model offers 3 bedrooms, a den, and a 2 car garage. Thoughtfully designed for comfort and style, this home includes several premium upgrades. Inside, you will find a spacious great room perfect for entertaining, flowing into a well appointed kitchen with granite countertops, a closet pantry, and pan drawers for added storage. This home boasts 12 foot ceilings, 8 foot door frames, and is fully tiled, creating a spacious, open, and airy feel throughout. The primary bedroom features a walk in closet and an en suite bathroom complete with dual vanity sinks and a soaking tub. The additional bedrooms are comfortable and bright, providing ample space for guests. The den offers built in bookshelves, ideal for a home office or cozy reading nook. The laundry room comes equipped with a utility sink and cabinets for added convenience. Step outside to your private and peaceful outdoor space, surrounded by maintenance free landscaping, making it the perfect retreat for relaxation. The highlight is the spacious sunroom, featuring hurricane glass sliders ideal for year round enjoyment. Additionally, the home comes equipped with a hot tub for ultimate relaxation and a dual fuel electric generator for added peace of mind during power outages. The Lennox 15 SEER AC unit was updated in 2015 for energy efficient cooling, and the home includes a Culligan water softener. Accordion Hurricane Shutters provide further storm protection. Villagewalk spans over 500 acres of lush landscaped grounds. Enjoy the updated clubhouse with a fitness center, meeting rooms, and event space. Dine with friends at the onsite restaurant and bar, or visit the Town Center for a haircut at the salon, shopping at the Boutique, or filling up at the gas station. Stay active with tennis, pickleball, bocce ball, and both the geothermally heated lap pool and resort style pool for your comfort. Unwind at the poolside Tiki Bar. The community also benefits from an onsite Community Manager and Activities Director to keep residents connected and engaged. Villagewalk's prime location offers easy access to some of Sarasota's best attractions. Just a short drive away is the world famous Siesta Key Beach, renowned for its powdery sand beaches and vibrant sunsets. For outdoor enthusiasts, the Legacy Bike Trail provides miles of scenic paths perfect for biking or walking. Convenient shopping and dining options are also nearby, including Costco and a variety of popular restaurants. With beautiful beaches, excellent shopping, and dining just minutes away, this home offers the perfect blend of convenience and relaxation.
Payment Calculator
- Principal & Interest -
- Property Tax $
- Home Insurance $
- HOA Fees $
- Monthly -
For a Fast & FREE Mortgage Pre-Approval Apply Now
Apply Now
 Apply Now
Apply NowFeatures
Building and Construction
- Builder Model: Oakmont
- Builder Name: DiVosta
- Covered Spaces: 0.00
- Exterior Features: Hurricane Shutters, Irrigation System, Rain Gutters
- Flooring: Ceramic Tile
- Living Area: 2008.00
- Roof: Tile
Land Information
- Lot Features: Private
School Information
- High School: Riverview High
- Middle School: Sarasota Middle
- School Elementary: Ashton Elementary
Garage and Parking
- Garage Spaces: 2.00
- Open Parking Spaces: 0.00
- Parking Features: Driveway, Garage Faces Side
Eco-Communities
- Water Source: Canal/Lake For Irrigation, Public
Utilities
- Carport Spaces: 0.00
- Cooling: Central Air
- Heating: Central, Electric
- Pets Allowed: Yes
- Sewer: Public Sewer
- Utilities: Public
Amenities
- Association Amenities: Basketball Court, Clubhouse, Fence Restrictions, Fitness Center, Gated, Pickleball Court(s), Pool, Tennis Court(s)
Finance and Tax Information
- Home Owners Association Fee Includes: Guard - 24 Hour, Escrow Reserves Fund, Maintenance Grounds, Management, Private Road
- Home Owners Association Fee: 1428.00
- Insurance Expense: 0.00
- Net Operating Income: 0.00
- Other Expense: 0.00
- Tax Year: 2023
Other Features
- Appliances: Dishwasher, Dryer, Electric Water Heater, Microwave, Range, Refrigerator, Washer
- Association Name: Colin Smart
- Association Phone: 941-925-8775
- Country: US
- Interior Features: Central Vaccum, Crown Molding, High Ceilings, Open Floorplan, Split Bedroom, Stone Counters
- Legal Description: LOT 190 VILLAGEWALK UNIT 1B
- Levels: One
- Area Major: 34238 - Sarasota/Sarasota Square
- Occupant Type: Owner
- Parcel Number: 0136020042
- Possession: Close Of Escrow
- Style: Mediterranean
- Views: 113
- Zoning Code: RSF2
Similar Properties
Nearby Subdivisions
Arbor Lakes On Palmer Ranch
Ballantrae
Beneva Oaks
Cobblestonepalmer Ranch Ph 2
Cobblestonepalmer Ranch Phase
Cobblestonepalmer Ranchph 2
Country Club Of Sarasota The
Deer Creek
East Gate
Enclave At Prestancia The
Gulf Gate East
Hammock Preserve
Hammock Preserve Ph 1a
Hammock Preserve Ph 1a4 1b
Hammock Preserve Ph 2a 2b
Huntington Pointe
Isles Of Sarasota
Isles Of Sarasota 2b
Lakeshore Village
Lakeshore Village South
Legacy Estates On Palmer Ranch
Legacy Estatespalmer Ranch Ph
Mira Lago At Palmer Ranch Ph 1
Mira Lago At Palmer Ranch Ph 2
Mira Lago At Palmer Ranch Ph 3
Monte Verde At Villa Mirada
Not Applicable
Palacio
Palisades At Palmer Ranch
Palmer Oaks Estates
Prestancia
Prestancia La Vista
Prestancia Monte Verde At Vil
Prestanciavilla Deste
Prestanciavilla Palmeras
Sandhill Preserve
Sarasota Ranch Estates
Silver Oak
Stonebridge
Stoneybrook At Palmer Ranch
Stoneybrook Golf Country Club
Sunrise Golf Club Ph I
Sunrise Golf Club Ph Ii
Sunrise Preserve
Sunrise Preserve At Palmer Ran
Sunrise Preserve Ph 2
Sunrise Preserve Ph 3
Sunrise Preserve Ph 5
The Hamptons
Turtle Rock
Turtle Rock Parcels E2 F2
Turtle Rock Parcels I J
Villa Fiore
Villa Palmeras
Villa Palmeras Prestancia
Village Des Pins I
Village Des Pins Ii
Village Des Pins Iii
Villagewalk
Wellington Chase
Westwoods At Sunrise
Westwoods At Sunrise 2
Willowbrook

- Nicole Haltaufderhyde, REALTOR ®
- Tropic Shores Realty
- Mobile: 352.425.0845
- 352.425.0845
- nicoleverna@gmail.com



