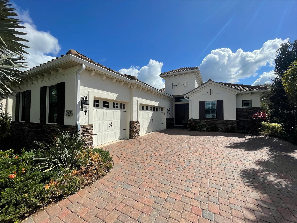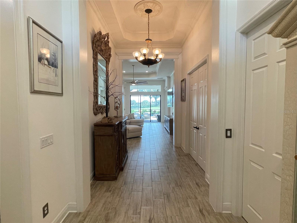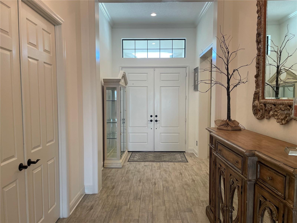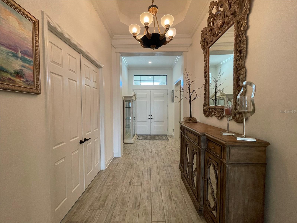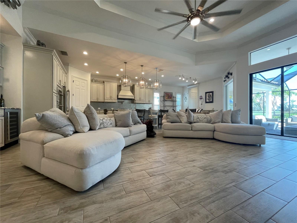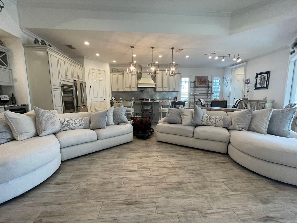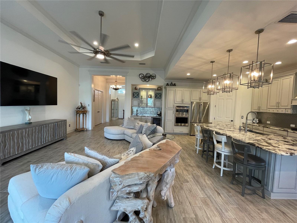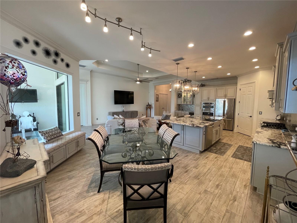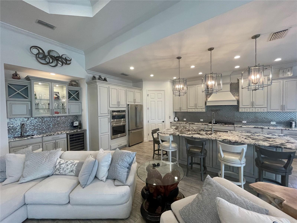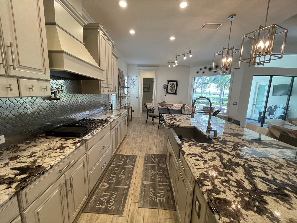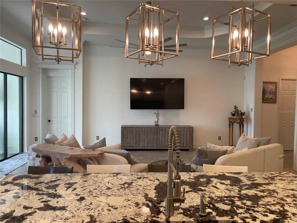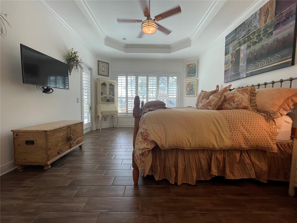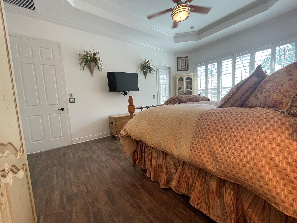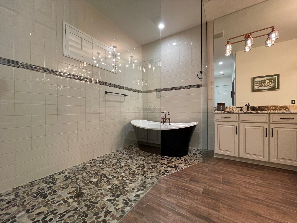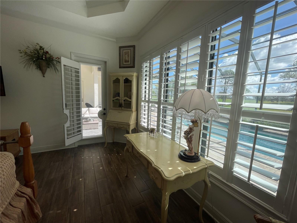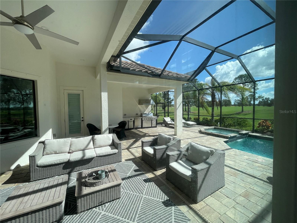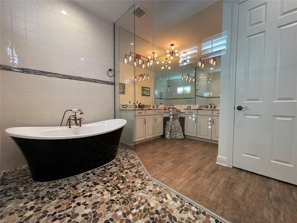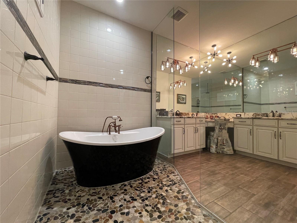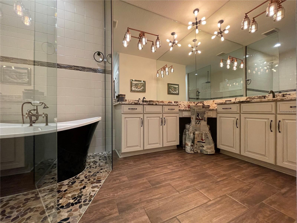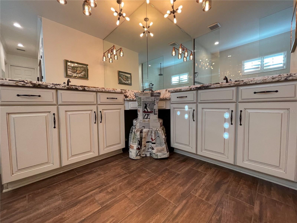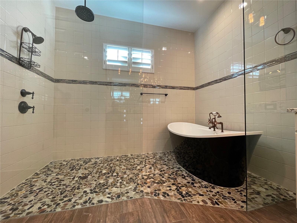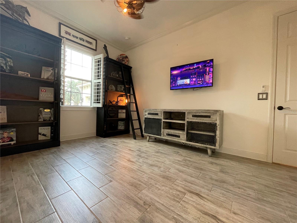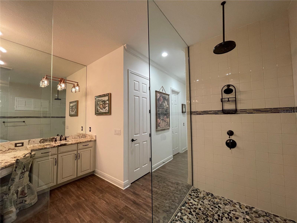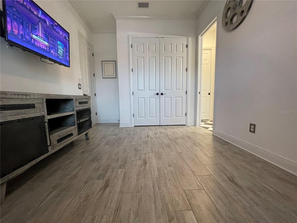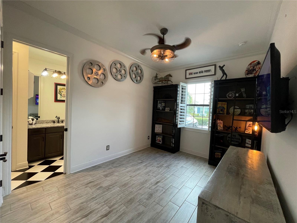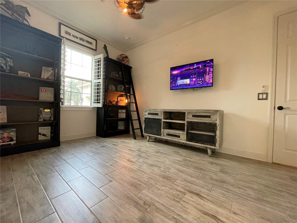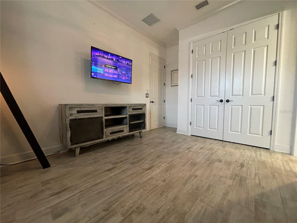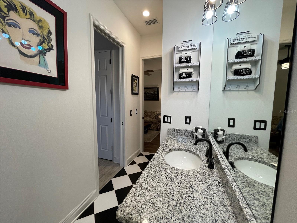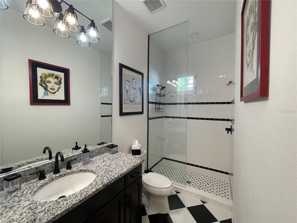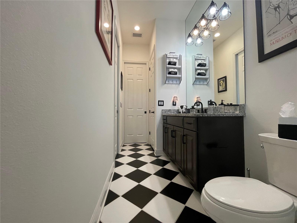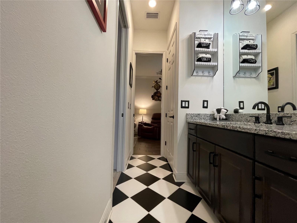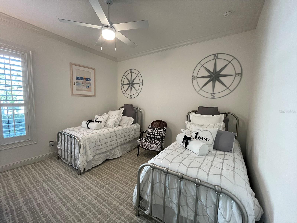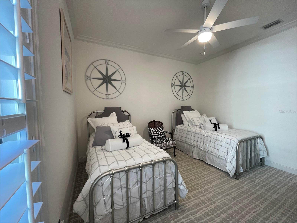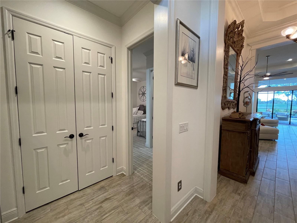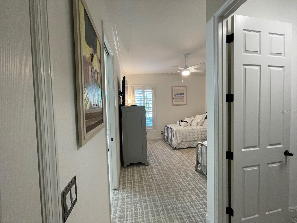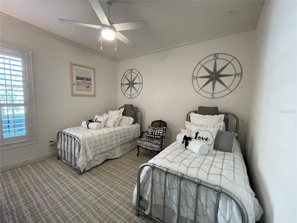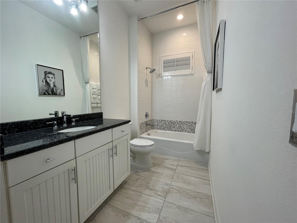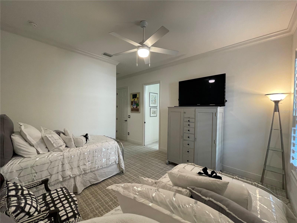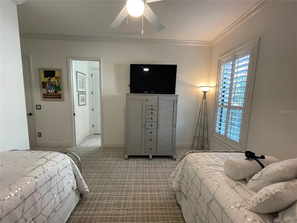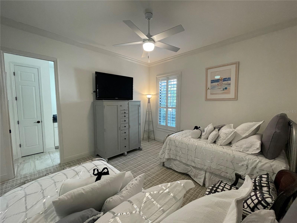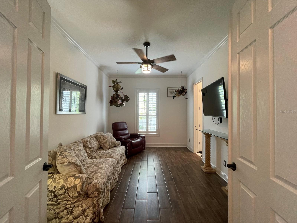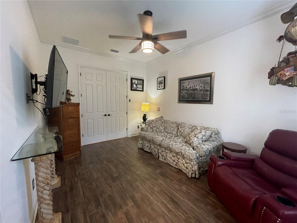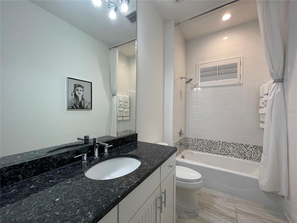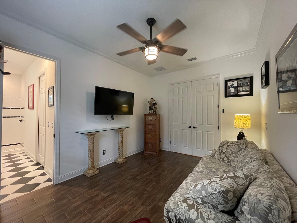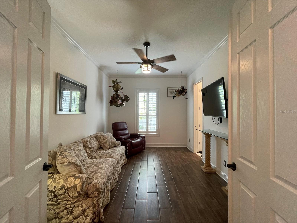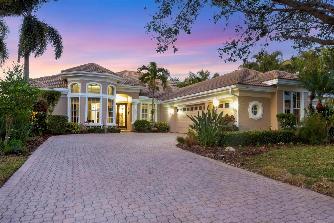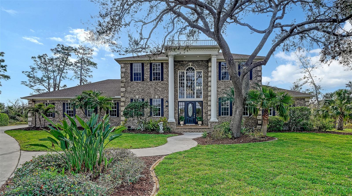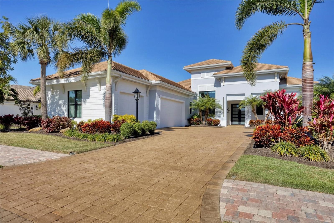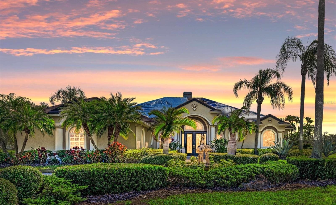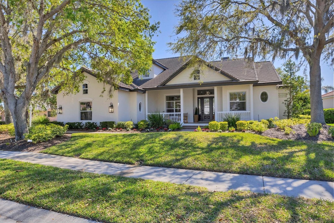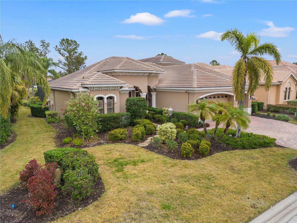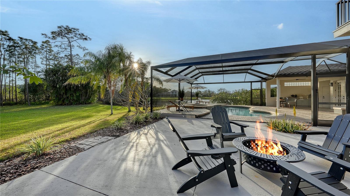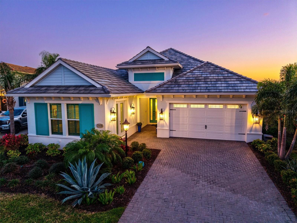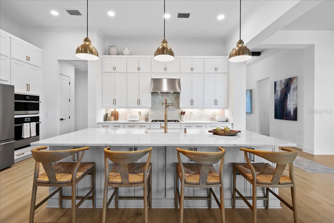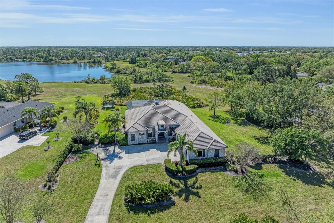15618 Castle Park Terrace, LAKEWOOD RANCH, FL 34202
Property Photos
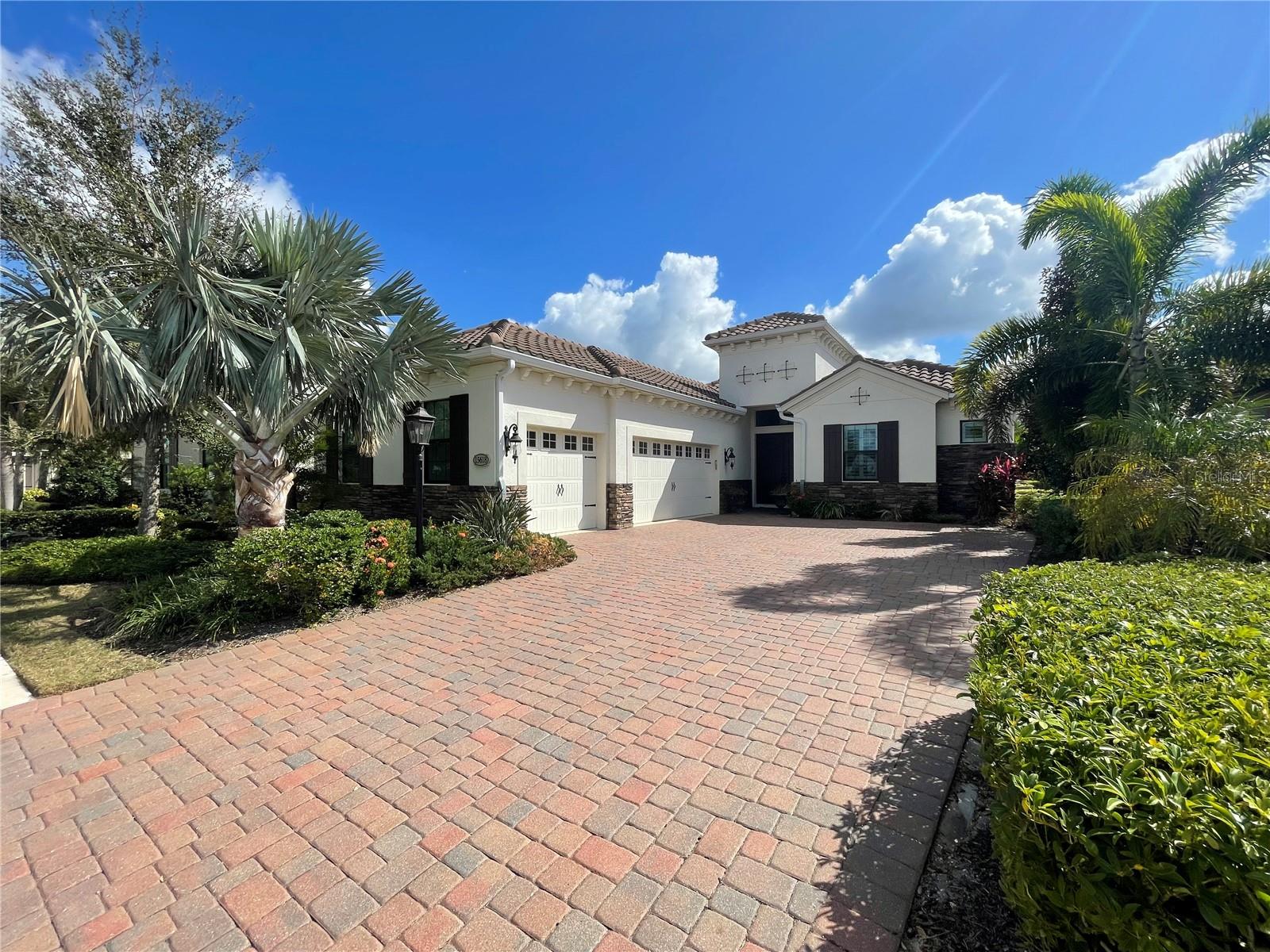
Would you like to sell your home before you purchase this one?
Priced at Only: $1,497,000
For more Information Call:
Address: 15618 Castle Park Terrace, LAKEWOOD RANCH, FL 34202
Property Location and Similar Properties
- MLS#: A4628106 ( Residential )
- Street Address: 15618 Castle Park Terrace
- Viewed: 75
- Price: $1,497,000
- Price sqft: $398
- Waterfront: No
- Year Built: 2019
- Bldg sqft: 3760
- Bedrooms: 3
- Total Baths: 4
- Full Baths: 3
- 1/2 Baths: 1
- Garage / Parking Spaces: 3
- Days On Market: 135
- Additional Information
- Geolocation: 27.4093 / -82.3833
- County: MANATEE
- City: LAKEWOOD RANCH
- Zipcode: 34202
- Subdivision: Country Club East At Lakewd Rn
- Elementary School: Robert E Willis Elementary
- Middle School: Nolan Middle
- High School: Lakewood Ranch High
- Provided by: CITY LUXE REALTY
- Contact: Anthony Gubello
- 941-321-0679

- DMCA Notice
-
DescriptionDiscover unparalleled elegance in Lakewood Ranch at the heart of the Country Club East neighborhood. This custom built masterpiece, completed in 2019, exemplifies a perfect blend of luxury and comfort, designed with a plethora of high end finishes. The home welcomes you with a grand open floor plan that unifies the gourmet chefs kitchen with the dining and great room areas, ideal for seamless entertaining and everyday living. The kitchen boasts GE Caf appliances, a custom range hood, a built in pot filler, and a magnificent granite island capable of seating five to six guests. Overhead, a dramatic 72x72 picture window bathed in natural light showcases a custom upholstered cabinet seat that offers breathtaking views of the pool, jacuzzi and golf course beyond. Step into the sumptuous master suite, a true sanctuary featuring a spa like bathroom with a rain shower, a designer freestanding tub set within a glass enclosed shower, and dual undermount sinks beside a built in makeup vanity. The suite is complemented by large windows and direct access to the pool and lanai, inviting tranquility into every moment. Additional highlights include a three car garage equipped with a slop sink, built in attic ladder, and wood flooring for ample storage. The extended laundry/craft room offers a framed pegboard ideal for organizing crafts or tools, enhancing the functionality of the space. Entertain in style on the expansive lanai, where a heated, screened pool and spa with a waterfall set the stage for relaxation or social gatherings. The outdoor kitchen features a built in grill, hood, sink, and refrigerator, all set against a backdrop of granite countertops. Each of the three generously sized bedrooms offers private full bathrooms, ensuring comfort for family and guests alike. A flexible room serves perfectly as a fourth bedroom, den, or guest suite, adapting to your lifestyle needs. This residence is nestled in a gated community that not only provides tranquility and security but also offers a diverse lifestyle with resort style pools, modern fitness centers, and memberships available for golf, tennis, and more. Don't miss this exceptional opportunity to own a slice of Florida's most coveted community, where every detail is crafted for supreme comfort and unmatched style. This Lakewood Ranch gem is more than just a homeit's a lifestyle.
Payment Calculator
- Principal & Interest -
- Property Tax $
- Home Insurance $
- HOA Fees $
- Monthly -
For a Fast & FREE Mortgage Pre-Approval Apply Now
Apply Now
 Apply Now
Apply NowFeatures
Building and Construction
- Covered Spaces: 0.00
- Exterior Features: Irrigation System, Lighting, Outdoor Grill, Outdoor Kitchen, Rain Gutters, Sidewalk, Sliding Doors
- Flooring: Carpet, Tile
- Living Area: 2721.00
- Roof: Tile
Property Information
- Property Condition: Completed
Land Information
- Lot Features: On Golf Course
School Information
- High School: Lakewood Ranch High
- Middle School: Nolan Middle
- School Elementary: Robert E Willis Elementary
Garage and Parking
- Garage Spaces: 3.00
- Open Parking Spaces: 0.00
- Parking Features: Driveway, Garage Door Opener
Eco-Communities
- Pool Features: Gunite, Heated, In Ground
- Water Source: Public
Utilities
- Carport Spaces: 0.00
- Cooling: Central Air
- Heating: Heat Pump
- Pets Allowed: Yes
- Sewer: Public Sewer
- Utilities: Cable Available, Electricity Connected, Street Lights, Water Connected
Finance and Tax Information
- Home Owners Association Fee Includes: Pool, Maintenance Grounds
- Home Owners Association Fee: 500.00
- Insurance Expense: 0.00
- Net Operating Income: 0.00
- Other Expense: 0.00
- Tax Year: 2023
Other Features
- Appliances: Built-In Oven, Convection Oven, Dishwasher, Disposal, Exhaust Fan, Freezer, Ice Maker, Microwave, Range, Range Hood, Refrigerator, Wine Refrigerator
- Association Name: Castle Group / Angie Ventrice
- Association Phone: 941-210-4390
- Country: US
- Interior Features: Ceiling Fans(s), Crown Molding, Eat-in Kitchen, High Ceilings, Kitchen/Family Room Combo, Open Floorplan, Primary Bedroom Main Floor, Stone Counters, Thermostat, Tray Ceiling(s), Walk-In Closet(s)
- Legal Description: LOT 37 COUNTRY CLUB EAST AT LAKEWOOD RANCH SUBPH VV, UNIT 1 A/K/A WHITTLEBURY PI#5863.1335/9
- Levels: One
- Area Major: 34202 - Bradenton/Lakewood Ranch/Lakewood Rch
- Occupant Type: Owner
- Parcel Number: 586313359
- Possession: Close Of Escrow
- View: Golf Course
- Views: 75
- Zoning Code: PDMU/A
Similar Properties
Nearby Subdivisions
Calusa Country Club
Concession Ph I
Country Club East
Country Club East At Lakewd Rn
Country Club East At Lakewood
Country Club East At Lwr Subph
Del Webb
Del Webb Ph Ia
Del Webb Ph Ib Subphases D F
Del Webb Ph Ii
Del Webb Ph Ii Subphases 2a 2b
Del Webb Ph Iii Subph 3a 3b 3
Del Webb Ph V Sph D
Del Webb Ph V Subph 5a 5b 5c
Edgewater Village Sp A Un 5
Edgewater Village Subphase A
Edgewater Village Subphase B
Greenbrook Village
Greenbrook Village Sp Cc
Greenbrook Village Sp L
Greenbrook Village Subphase Bb
Greenbrook Village Subphase Cc
Greenbrook Village Subphase Gg
Greenbrook Village Subphase K
Greenbrook Village Subphase Kk
Greenbrook Village Subphase Ll
Greenbrook Village Subphase P
Greenbrook Village Subphase Y
Greenbrook Village Subphase Z
Isles At Lakewood Ranch
Isles At Lakewood Ranch Ph Ia
Isles At Lakewood Ranch Ph Ii
Lake Club
Lake Club Ph I
Lake Club Ph Iv Subph B1 Aka G
Lake Club Ph Iv Subph C1 Aka G
Lake Club Phase 1
Lake Club Phase Ii
Lakewood Ranch
Lakewood Ranch Cc Sp C Un 5
Lakewood Ranch Cc Sp Hwestonpb
Lakewood Ranch Ccv Sp Ii
Lakewood Ranch Country Club
Lakewood Ranch Country Club W
Lakewood Ranch Country Club Vi
Preserve At Panther Ridge Ph I
River Club
River Club North Lts 113147
River Club South Subphase Iii
River Club South Subphase Iv
River Club South Subphase Va
River Club South Subphase Vb1
River Club South Subphase Vb3
Riverwalk Ridge
Summerfield Village Cypress Ba
Summerfield Village Subphase A
Summerfield Village Subphase B
Summerfield Village Subphase C
Summerfield Village Subphase D
Willowbrook Ph 1

- Nicole Haltaufderhyde, REALTOR ®
- Tropic Shores Realty
- Mobile: 352.425.0845
- 352.425.0845
- nicoleverna@gmail.com



