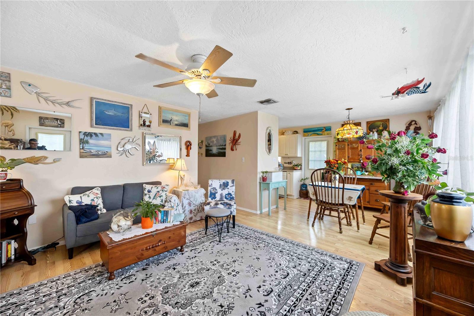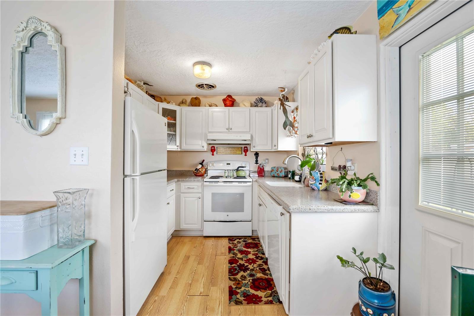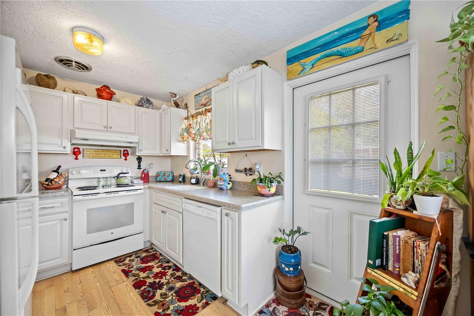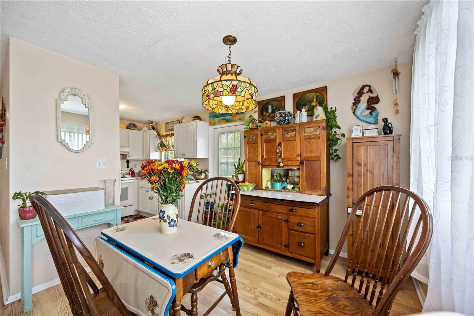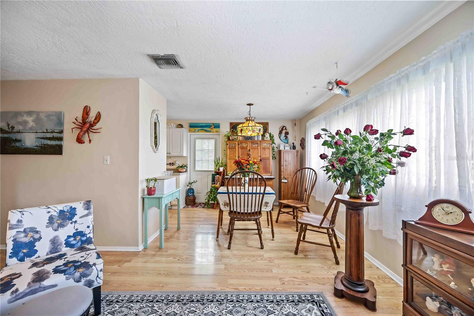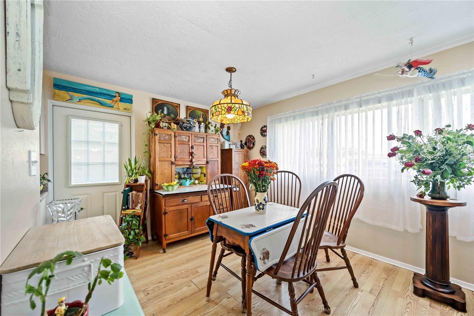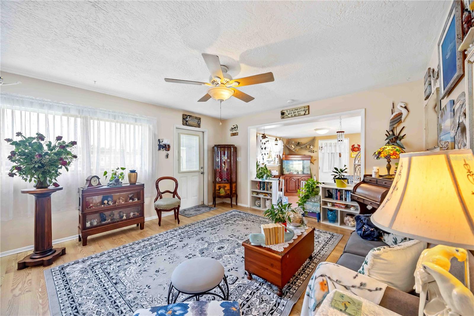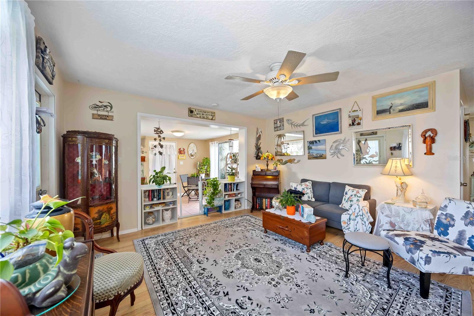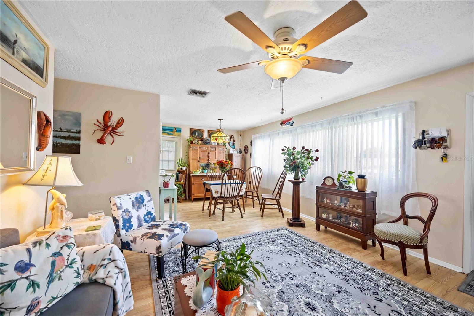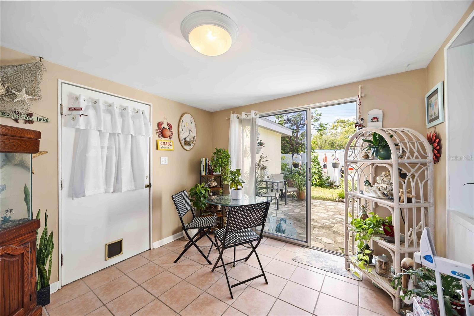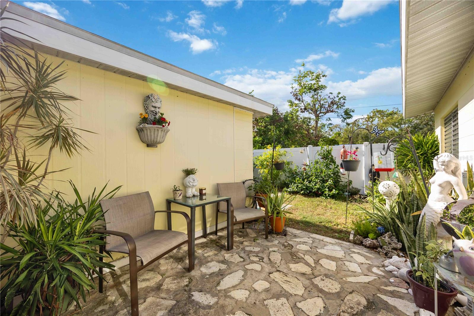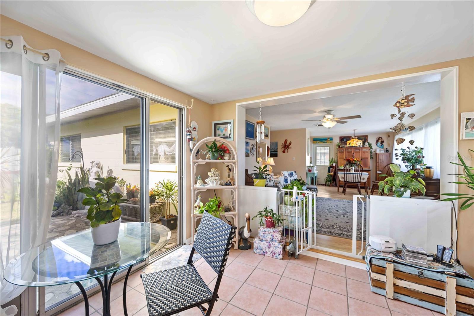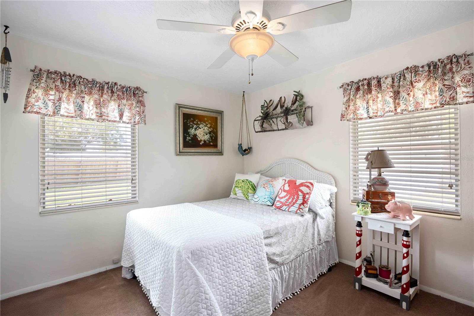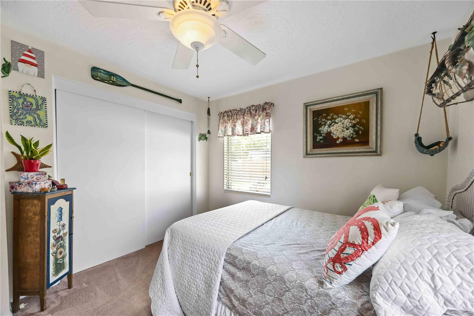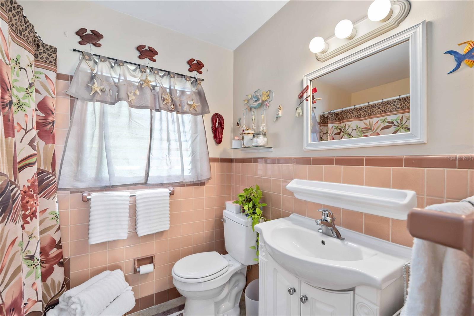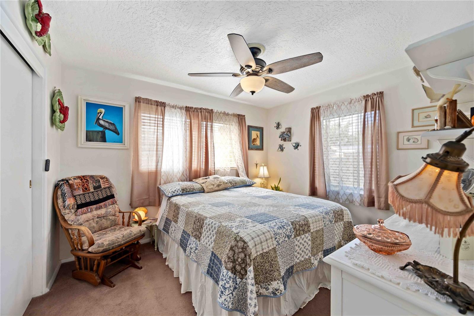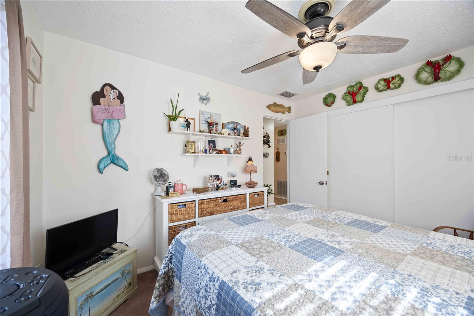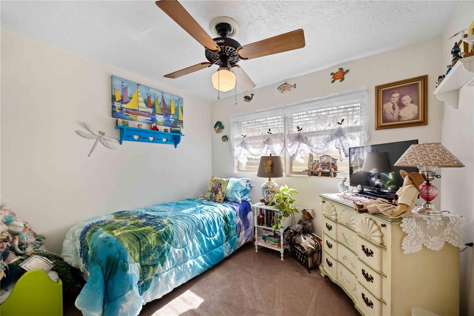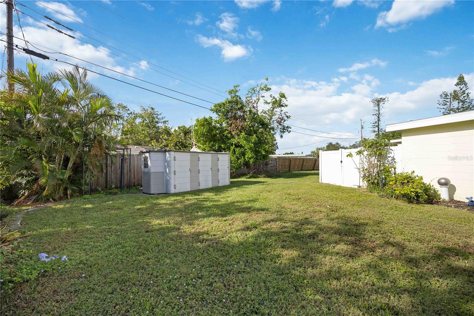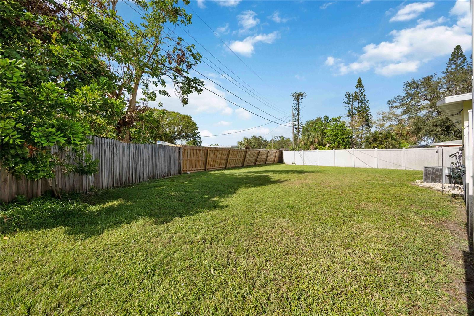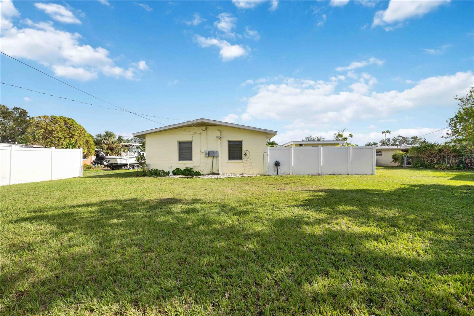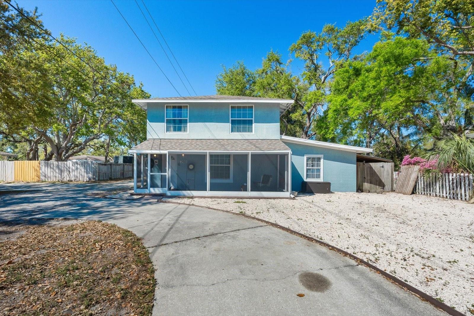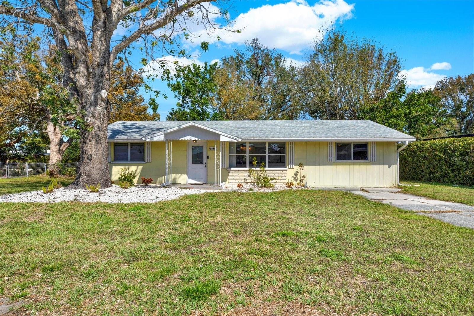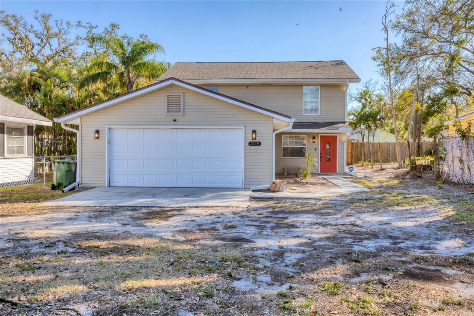2057 Garden Parkway, BRADENTON, FL 34205
Property Photos
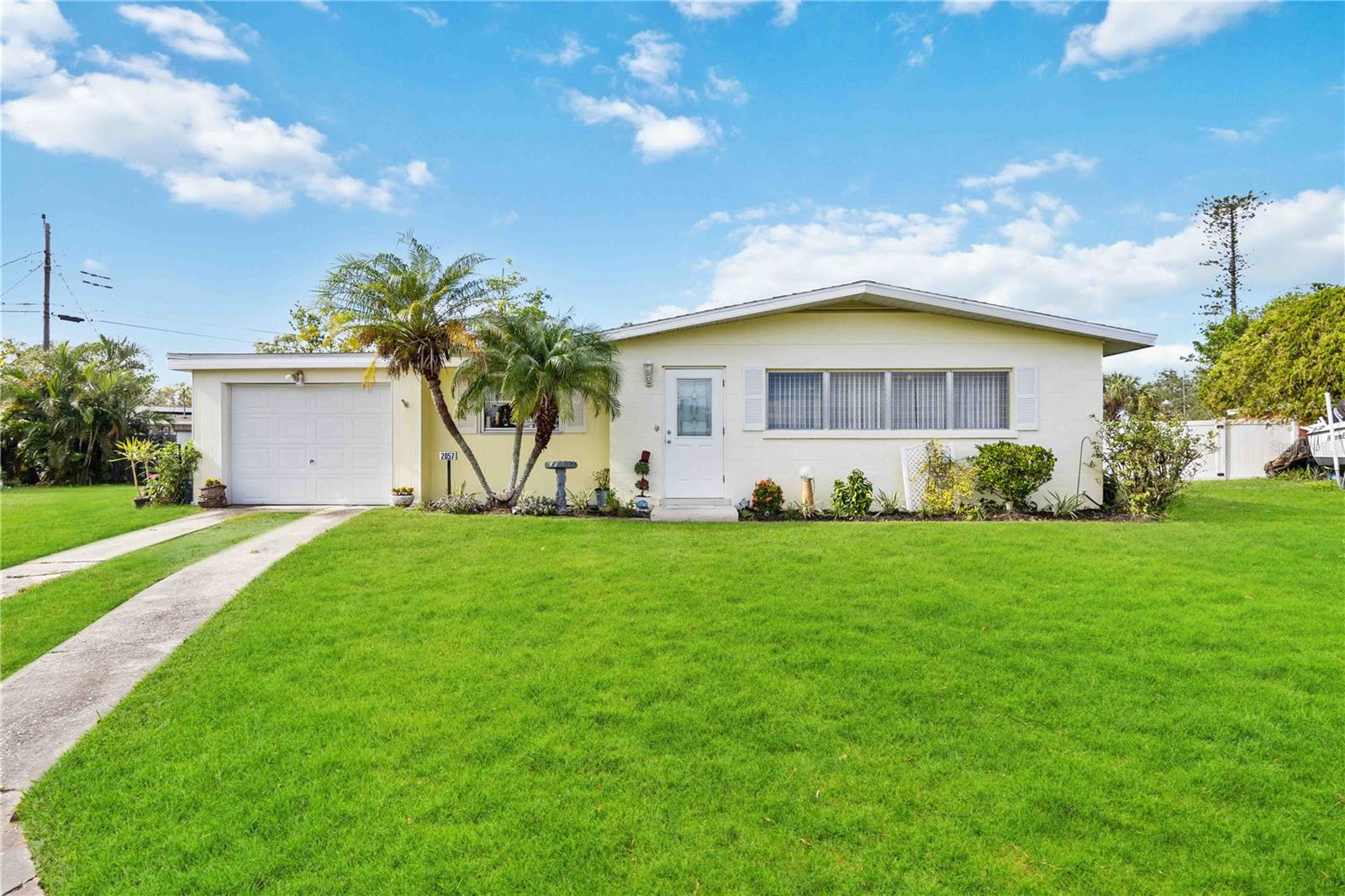
Would you like to sell your home before you purchase this one?
Priced at Only: $335,000
For more Information Call:
Address: 2057 Garden Parkway, BRADENTON, FL 34205
Property Location and Similar Properties
- MLS#: A4629355 ( Residential )
- Street Address: 2057 Garden Parkway
- Viewed: 44
- Price: $335,000
- Price sqft: $236
- Waterfront: No
- Year Built: 1957
- Bldg sqft: 1420
- Bedrooms: 3
- Total Baths: 1
- Full Baths: 1
- Garage / Parking Spaces: 1
- Days On Market: 131
- Additional Information
- Geolocation: 27.4752 / -82.5822
- County: MANATEE
- City: BRADENTON
- Zipcode: 34205
- Subdivision: Garden Heights
- Provided by: KW SUNCOAST
- Contact: Haley Finney
- 941-792-2000

- DMCA Notice
-
DescriptionThis charming 3 bedroom, 1 bath home with an attached 1 car garage is located in the heart of West Bradenton, in the peaceful Garden Heights neighborhood at the end of a secluded cul de sac. A brand new roof to be put on prior to closing!! Offering no HOA, no CDD, or rental restrictions this block home offers an open floor plan, perfect for family gatherings and entertaining. Situated on an oversized .21 acre pie shaped lot, there's ample space for outdoor activities, including the potential to add a pool. The backyard also features a large storage shed, and an outdoor shower behind the garage adds a convenient touch. With the option to easily convert the garage into a fourth bedroom or a mother in law suite making the house a total of 1420 sq ft, this home offers great versatility. A must see property youre sure to fall in love with!
Payment Calculator
- Principal & Interest -
- Property Tax $
- Home Insurance $
- HOA Fees $
- Monthly -
For a Fast & FREE Mortgage Pre-Approval Apply Now
Apply Now
 Apply Now
Apply NowFeatures
Building and Construction
- Covered Spaces: 0.00
- Exterior Features: Courtyard, Garden, Private Mailbox, Storage
- Flooring: Carpet, Terrazzo, Tile
- Living Area: 1120.00
- Other Structures: Shed(s), Storage
- Roof: Shingle
Land Information
- Lot Features: Cul-De-Sac
Garage and Parking
- Garage Spaces: 1.00
- Open Parking Spaces: 0.00
- Parking Features: Driveway
Eco-Communities
- Water Source: Public
Utilities
- Carport Spaces: 0.00
- Cooling: Central Air
- Heating: Heat Pump
- Sewer: Public Sewer
- Utilities: Cable Connected, Electricity Connected, Phone Available, Sewer Connected, Water Connected
Finance and Tax Information
- Home Owners Association Fee: 0.00
- Insurance Expense: 0.00
- Net Operating Income: 0.00
- Other Expense: 0.00
- Tax Year: 2023
Other Features
- Appliances: Dishwasher, Range, Range Hood, Refrigerator
- Country: US
- Interior Features: Living Room/Dining Room Combo, Open Floorplan, Primary Bedroom Main Floor
- Legal Description: LOT 23 BLK 5 GARDEN HEIGHTS PI#49413.0000/8
- Levels: One
- Area Major: 34205 - Bradenton
- Occupant Type: Owner
- Parcel Number: 4941300008
- Possession: Close of Escrow
- Views: 44
- Zoning Code: RSF6
Similar Properties
Nearby Subdivisions
Alfred Tallant
B Fogarty
Bayshore Condo
Beachton Park
Bears
Belle Mead
Belleview Sub
Bells Sub Rev
Benjamin Sub
Bidwell Heights
Braden Court
Bradley Place
Casa Del Sol
Casa Del Sol 1st Sec
Casa Del Sol 2nd Sec
Casa Del Sol Fifth
Clifton
Columbus Landings
Cornwell Horton Add
Cortez Villas Condo 10
Cortez Villas Condo 11 Ph A
Cortez Villas Condo 11 Ph B
Cortez Villas Condo 3
Cortez Villas Condo 5 Ph A
Cortez Villas Condos Ii
Country Club Heights First Add
Dahlia Gardens
Desoto Square Villas Ph I
Desoto Square Villas Ph Ii
E D Scrogins Sub
E W Chaffee
Edgemere
Edgewood 2nd Add
Edgewood 3rd Add
Emily C Earles Resub
Fairfield Acres
Farrows
Fullers
Garden Heights
Gould Place
Greenwood Heights
H G H Reeds Add To Braidentown
Heritage
Heritage West
High Point
Hortons River Sub G L
J J Stewart
J P Williamsen
Lincoln Place
Mackles
Mrs M F Cherry
Orange Estates
Pecks Resubdivided
Pemelman Acres
Pine Lakes
Pine Lakes Sub
Pine Terrace
Resub Of Bears Sub
Revised Of Riverway
Revised Of Terracedale
Richman Sub Wm
Riverside Court
Riverview A D Gilleys
Riverview Continued
Rosedale
Rosedale Manor
S V Harris
Sandpointe 1st Add
Sandpointe Estates
Sarasota Richland Ave
Sarasota Heights
The Palms
The Villas Of Lakeside South
Tylers Sub Of John W Fowler Su
Upham Add Ctd Pb1124
Village Of Lakeside South Ii
Village Of The Arts
Westfield
White Bear Park
Windsor Park First
Woodmere Place

- Nicole Haltaufderhyde, REALTOR ®
- Tropic Shores Realty
- Mobile: 352.425.0845
- 352.425.0845
- nicoleverna@gmail.com



