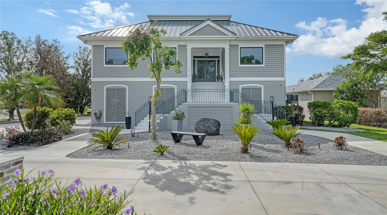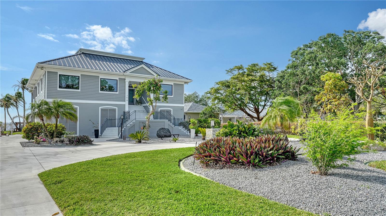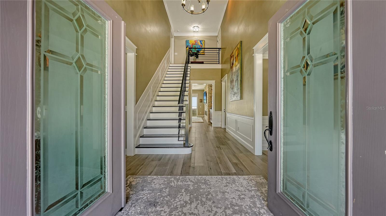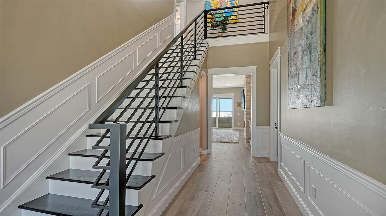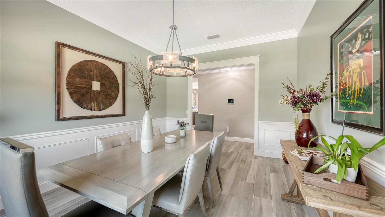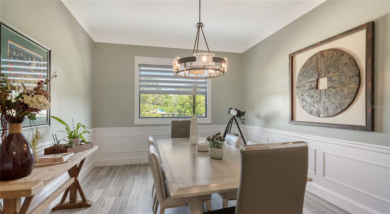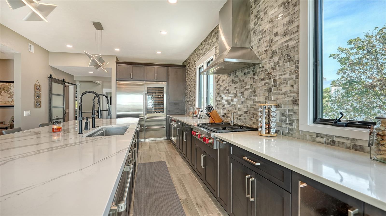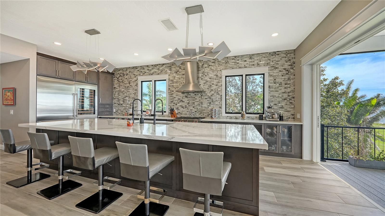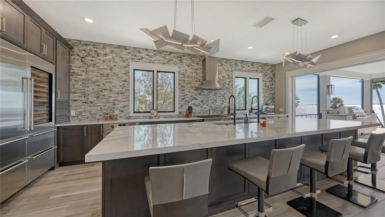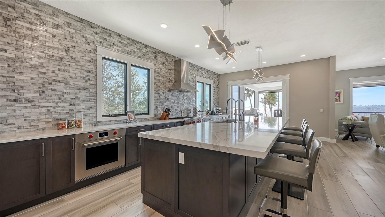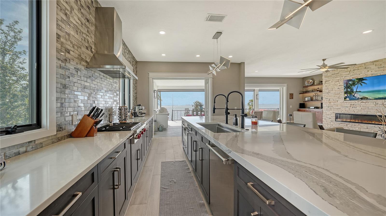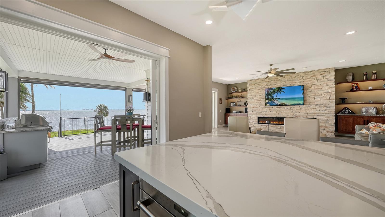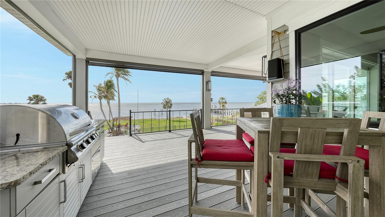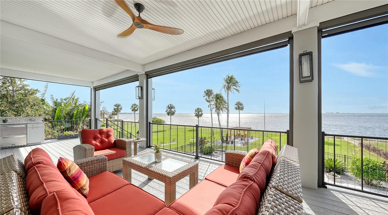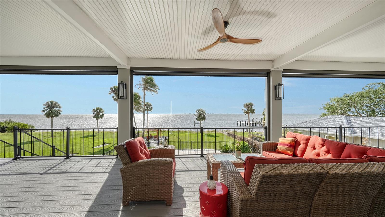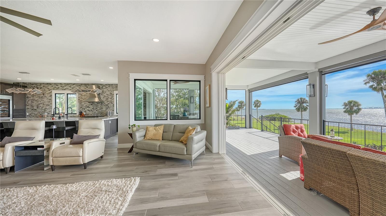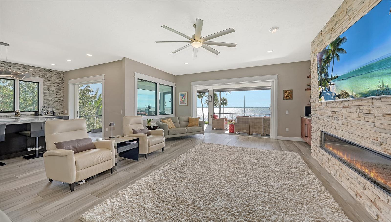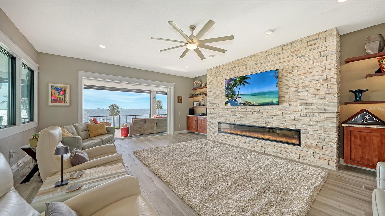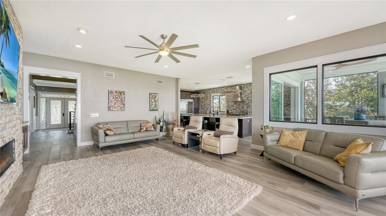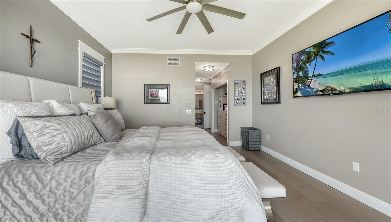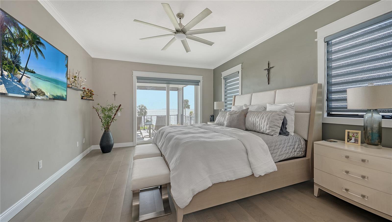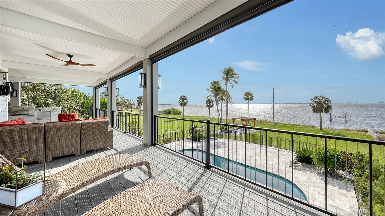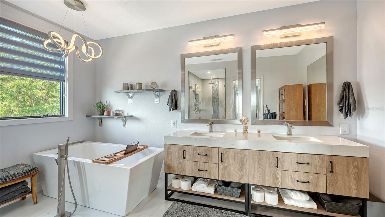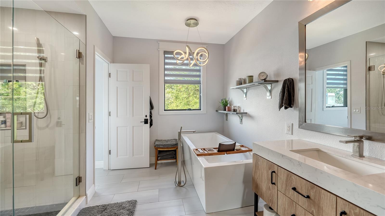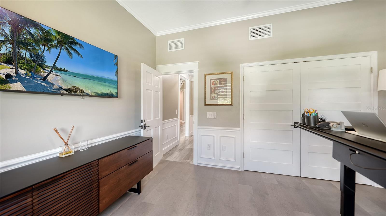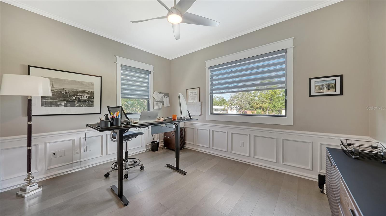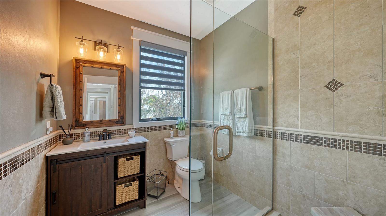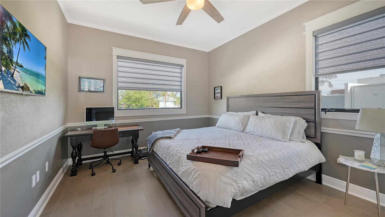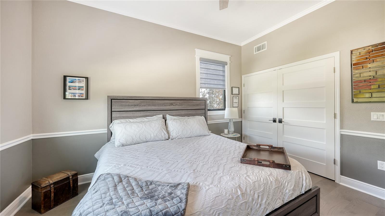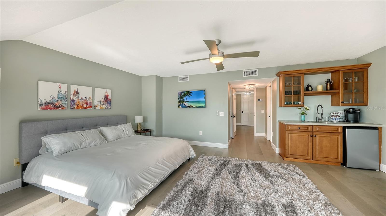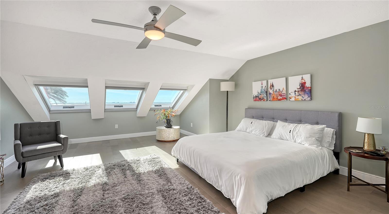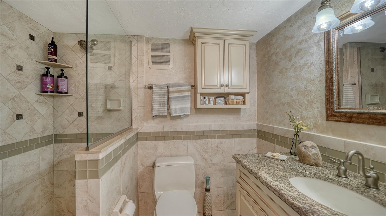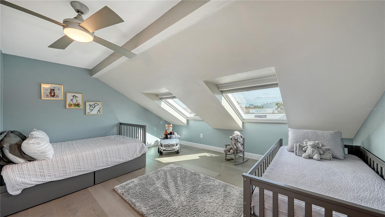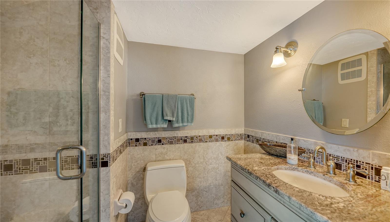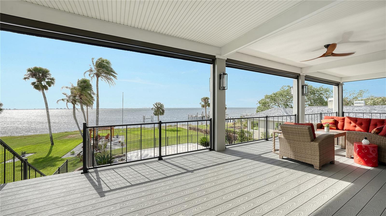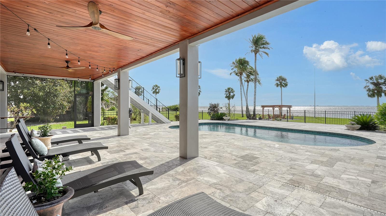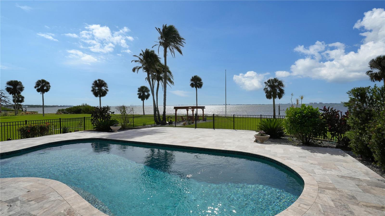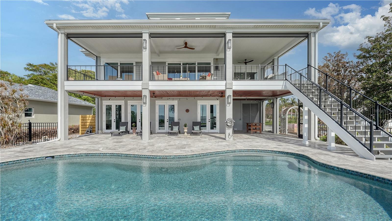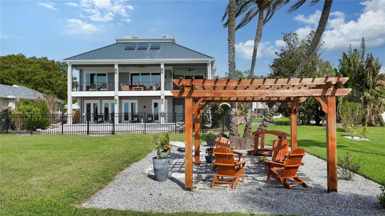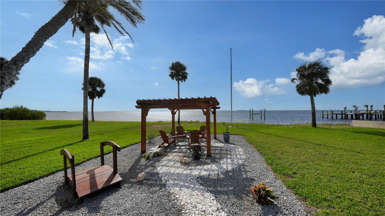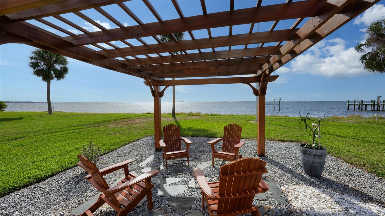7418 Westmoreland Drive, SARASOTA, FL 34243
Property Photos
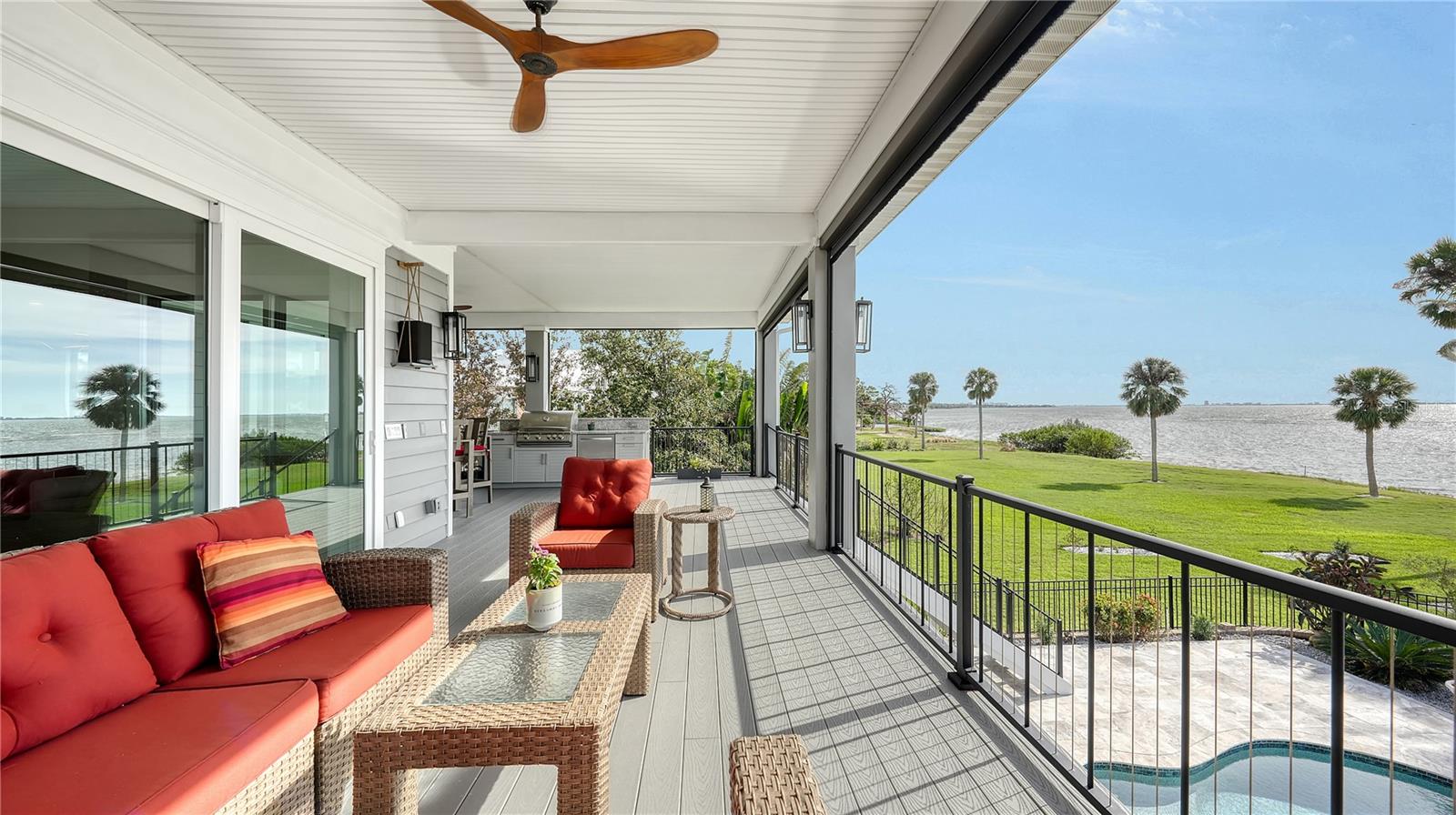
Would you like to sell your home before you purchase this one?
Priced at Only: $3,995,000
For more Information Call:
Address: 7418 Westmoreland Drive, SARASOTA, FL 34243
Property Location and Similar Properties






- MLS#: A4630261 ( Single Family )
- Street Address: 7418 Westmoreland Drive
- Viewed: 163
- Price: $3,995,000
- Price sqft: $649
- Waterfront: Yes
- Wateraccess: Yes
- Waterfront Type: Bay/Harbor
- Year Built: 1987
- Bldg sqft: 6152
- Bedrooms: 5
- Total Baths: 4
- Full Baths: 4
- Garage / Parking Spaces: 3
- Days On Market: 121
- Additional Information
- Geolocation: 27.408 / -82.5753
- County: MANATEE
- City: SARASOTA
- Zipcode: 34243
- Subdivision: Whitfield Estates Blks 1423 2
- Provided by: COLDWELL BANKER REALTY
- Contact: Roger Pettingell

- DMCA Notice
Description
This beautifully updated bayfront residence in historic Whitfield Estates offers a seamless blend of contemporary design and modern conveniences. Set on over half an acre of direct bayfront property, this elevated home provides an expansive and private retreat for luxurious coastal living. Move in ready, every detail has been meticulously curated to enhance comfort, style, and functionality. A new metal roof (2021), Hardie Plank siding, impact windows, sliders, and exterior doors ensure lasting durability and peace of mind. Additional updates include a whole house gas generator, zoned air conditioning, and modernized plumbing and electrical systems. Spread across two living levels and offering more than 3,500 square feet inside, this five bedroom home is a showcase of chic design and thoughtful details. A three stop elevator ensures effortless navigation between floors, while modern stair railings add a stylish touch. The hub of the main level is the stunning quartz chefs kitchen overlooking the great room, where a stone encased fireplace creates a striking focal point. Professional grade appliances, including a Wolf gas cooktop and Sub Zero refrigerator with wine cooler, plus an expansive island with seating and storage all provide the perfect space for cooking, dining, and gathering. Pocketing glass sliders lead to a screened balcony that spans the width of the home, complete with a stainless steel summer kitchen and ample room for entertaining while enjoying sweeping bay views. The primary suite, located on the main level, is a serene retreat with custom walk in closet and access to the bayfront terrace. The en suite bathroom features spa inspired elements, including a soaking tub, glass shower, double vanity, and water closet. Two additional bedrooms on this floor (one currently serving as an office) share a fully updated bathroom, and the nearby laundry room adds convenience. The upper level features two additional bedroom suites, including an oversized guest suite with its own morning kitchen, perfect for overnight visitors. The ground floor includes an exercise room, game room, and cabana that access the heated saltwater swimming pool with an expansive pavered deck, overlooking the nearby gazebo and tranquil waters of the Bay. The lush property grounds offer Florida friendly landscaping and a variety of outdoor spaces for relaxation and entertainment. Installation of a brand new dock and 10,000 pound lift will soon be underway, with an expected completion date of 2025. Car enthusiasts will appreciate the garage that accommodates more than three cars, with three bays and oversized workspace. Just minutes from the pristine Gulf beaches, the home is also a short drive from downtown Sarasota and Bradenton. Explore Floridas renowned Cultural Coast, where world class theaters, art galleries, museums, boutique shopping, and eclectic dining create a vibrant and sophisticated lifestyle.
Description
This beautifully updated bayfront residence in historic Whitfield Estates offers a seamless blend of contemporary design and modern conveniences. Set on over half an acre of direct bayfront property, this elevated home provides an expansive and private retreat for luxurious coastal living. Move in ready, every detail has been meticulously curated to enhance comfort, style, and functionality. A new metal roof (2021), Hardie Plank siding, impact windows, sliders, and exterior doors ensure lasting durability and peace of mind. Additional updates include a whole house gas generator, zoned air conditioning, and modernized plumbing and electrical systems. Spread across two living levels and offering more than 3,500 square feet inside, this five bedroom home is a showcase of chic design and thoughtful details. A three stop elevator ensures effortless navigation between floors, while modern stair railings add a stylish touch. The hub of the main level is the stunning quartz chefs kitchen overlooking the great room, where a stone encased fireplace creates a striking focal point. Professional grade appliances, including a Wolf gas cooktop and Sub Zero refrigerator with wine cooler, plus an expansive island with seating and storage all provide the perfect space for cooking, dining, and gathering. Pocketing glass sliders lead to a screened balcony that spans the width of the home, complete with a stainless steel summer kitchen and ample room for entertaining while enjoying sweeping bay views. The primary suite, located on the main level, is a serene retreat with custom walk in closet and access to the bayfront terrace. The en suite bathroom features spa inspired elements, including a soaking tub, glass shower, double vanity, and water closet. Two additional bedrooms on this floor (one currently serving as an office) share a fully updated bathroom, and the nearby laundry room adds convenience. The upper level features two additional bedroom suites, including an oversized guest suite with its own morning kitchen, perfect for overnight visitors. The ground floor includes an exercise room, game room, and cabana that access the heated saltwater swimming pool with an expansive pavered deck, overlooking the nearby gazebo and tranquil waters of the Bay. The lush property grounds offer Florida friendly landscaping and a variety of outdoor spaces for relaxation and entertainment. Installation of a brand new dock and 10,000 pound lift will soon be underway, with an expected completion date of 2025. Car enthusiasts will appreciate the garage that accommodates more than three cars, with three bays and oversized workspace. Just minutes from the pristine Gulf beaches, the home is also a short drive from downtown Sarasota and Bradenton. Explore Floridas renowned Cultural Coast, where world class theaters, art galleries, museums, boutique shopping, and eclectic dining create a vibrant and sophisticated lifestyle.
Payment Calculator
- Principal & Interest -
- Property Tax $
- Home Insurance $
- HOA Fees $
- Monthly -
For a Fast & FREE Mortgage Pre-Approval Apply Now
Apply Now
 Apply Now
Apply NowFeatures
Other Features
- Views: 163
Nearby Subdivisions
Arbor Lakes A
Arbor Lakes B
Avalon At The Villages Of Palm
Ballentine Manor Estates
Broadmoor Pines
Callista Village
Carlyle At Villages Of Palmair
Cascades At Sarasota Ph I
Cascades At Sarasota Ph Ii
Cascades At Sarasota Ph Iiia
Cascades At Sarasota Ph Iiic
Cascades At Sarasota Ph V
Cedar Creek
Centre Lake
Chaparral
Clubside At Palmaire I Ii
Cottages At Blu Vista
Country Oaks
Country Oaks Ph I
Country Oaks Ph Ii
Country Oaks Ph Iii
Country Palms
Crescent Lakes Ph I
Del Sol Village At Longwood Ru
Desoto Acres
Desoto Lakes Country Club Colo
Desoto Pines
Desoto Woods
Fairway
Fairway Lakes At Palm Aire
Fairway Six
Fiddlers Creek
Glenbrooke
Golf Pointe
Golf Pointe At Palmaire Cc Sec
Grady Pointe
Lakeridge Falls Ph 1a
Lakeridge Falls Ph 1b
Lakeridge Falls Ph 1c
Las Casas Condo
Links At Palmaire
Longwood Run Ph 3 Pt A
Longwood Run Ph 3 Pt B
Longwood Rungriffon Woods
Magellan Park
Magnolia Point
Misty Oaks
Mote Ranch Arbor Lakes A
Mote Ranch Village I
North Isles
Oakrun
Palm Aire
Palm Aire, Fairway Lakes
Palm Lakes
Palm Lakes A Condo
Palmaire At Sarasota
Palmaire At Sarasota 11a
Palmaire At Sarasota 7a
Palmaire At Sarasota 7b
Palmaire At Sarasota Un 7 Ph I
Palmaire Desoto Lakes Country
Pine Trace
Pine Trace Condo
Pinehurst Village Sec 1 Ph A
Quail Run Ph Ii Iii
Quail Run Ph Iv
Residences At University Grove
Riomar
Riviera Club Village At Longwo
Rosewood At The Gardens
Sarabay Woods
Sarabay Woods Sub
Sarapalms
Sarasota Cay Club Condo
Sarasota Lks Coop
Soleil West
Soleil West Ph Ii
The Trails Ph I
The Trails Ph Iii
The Villas Of Eagle Creek Iii
Treetops At North 40 Ontario
Treymore At The Villages Of Pa
Tuxedo Park
University Groves Estates Rese
University Village
Uplands The
Vintage Creek
Whitfield Country Club Add
Whitfield Country Club Estates
Whitfield Country Club Heights
Whitfield Estates
Whitfield Estates Blks 1423 2
Whitfield Estates Blks 5563
Whitfield Estates Ctd
Whitfield Estates On Sarasota
Whitfield Manor
Woodbrook Ph I
Woodbrook Ph Iib
Woodlake Villas At Palmaire Ii
Woodlake Villas At Palmaire Ix
Woodlake Villas At Palmaire X
Woodridge Oaks
Woods Of Whitfield
Contact Info

- Nicole Haltaufderhyde, REALTOR ®
- Tropic Shores Realty
- Mobile: 352.425.0845
- 352.425.0845
- nicoleverna@gmail.com



