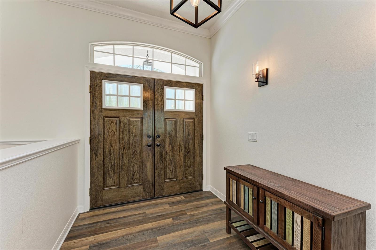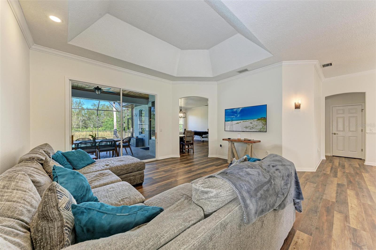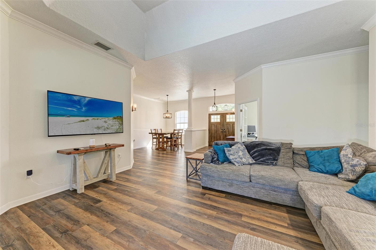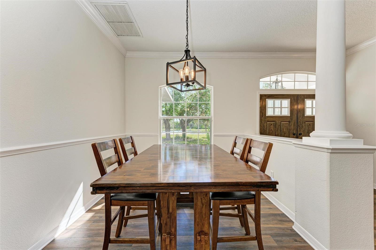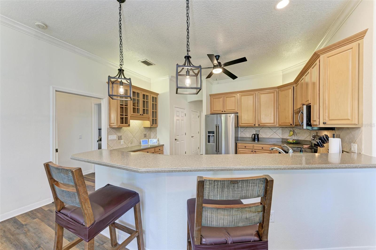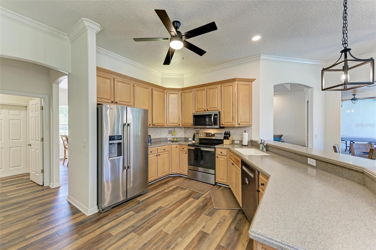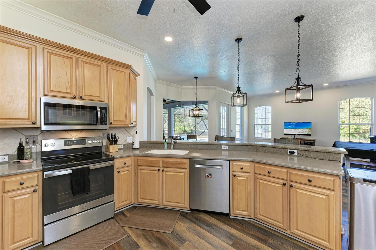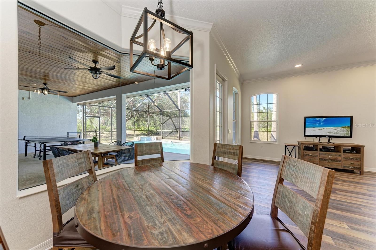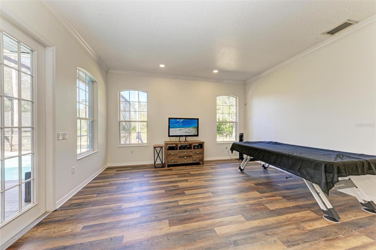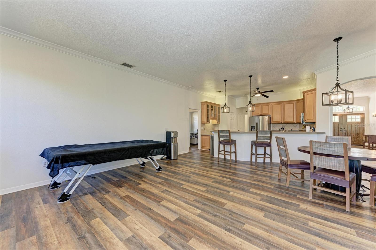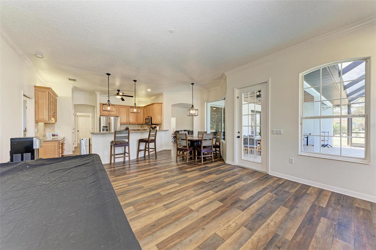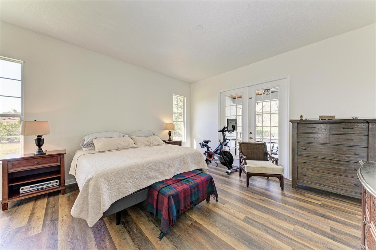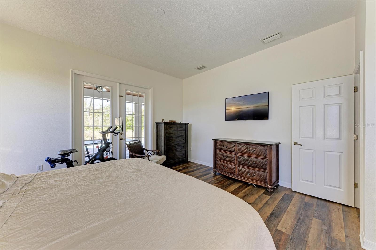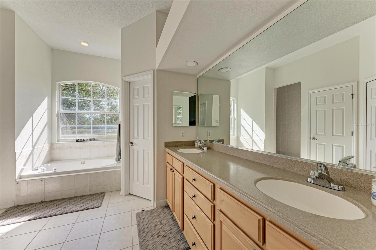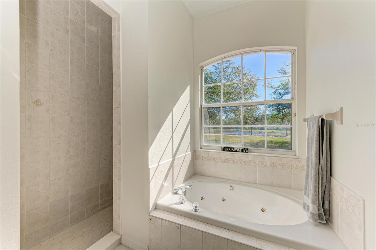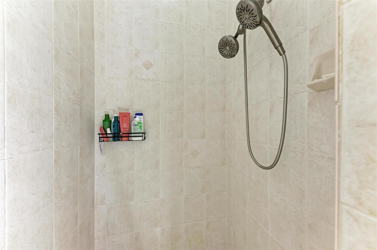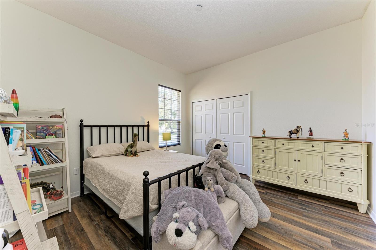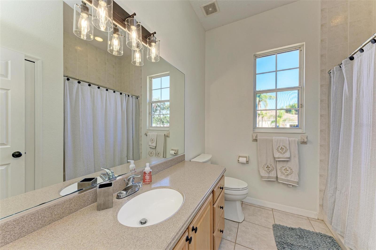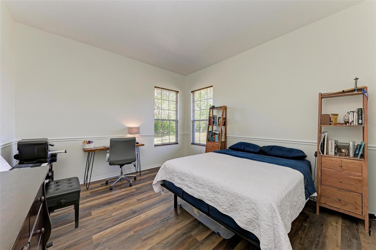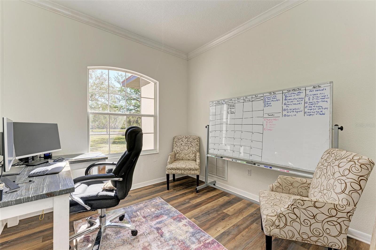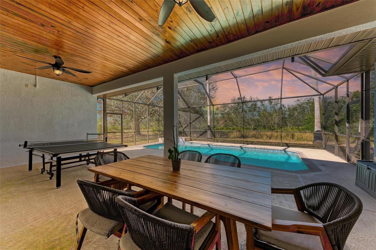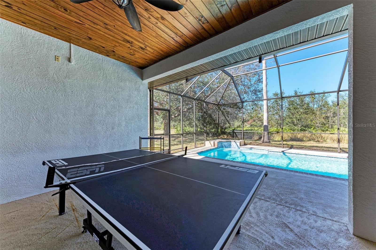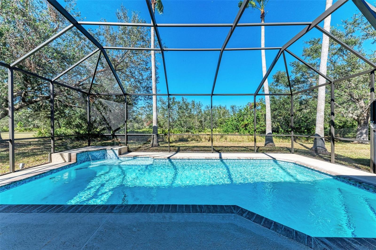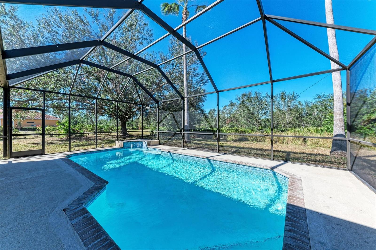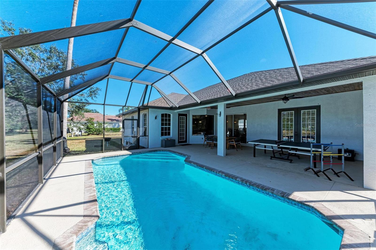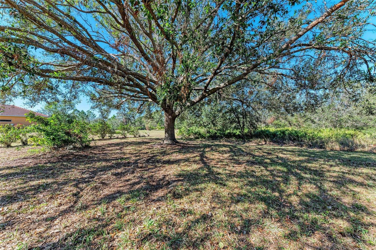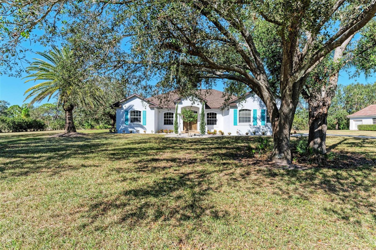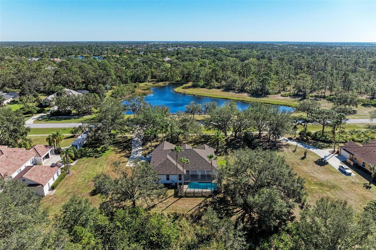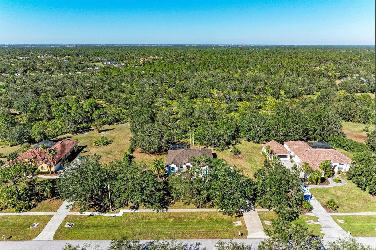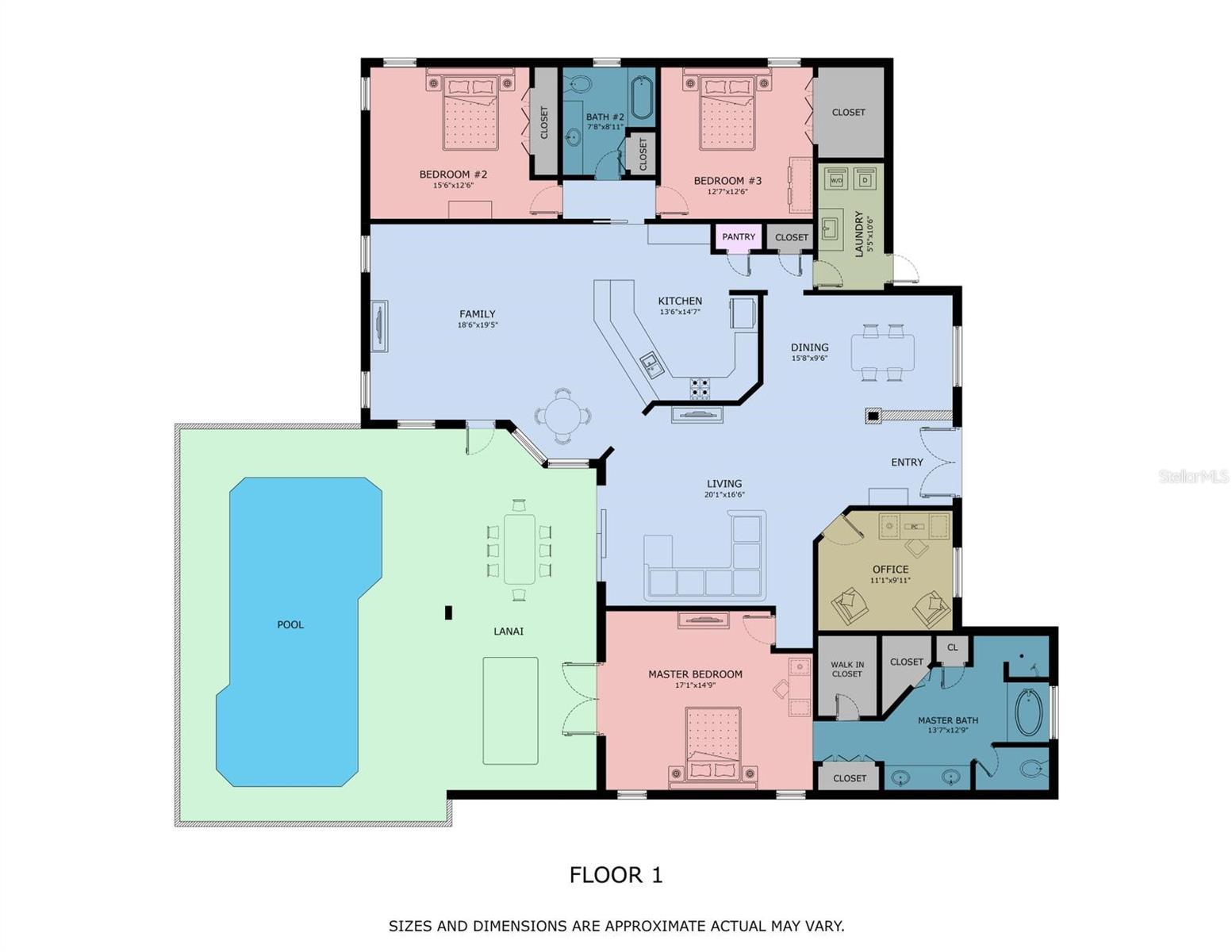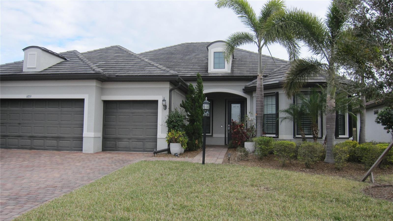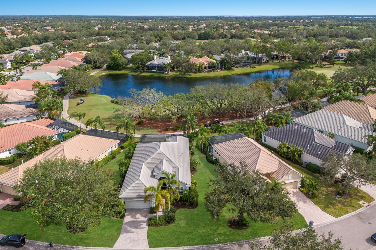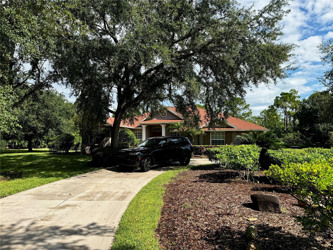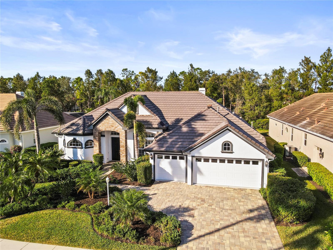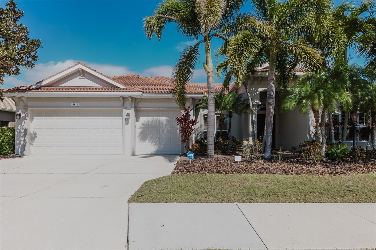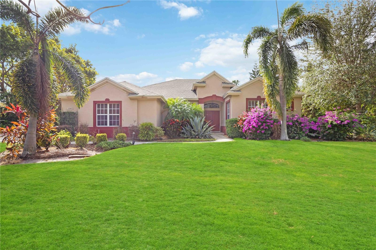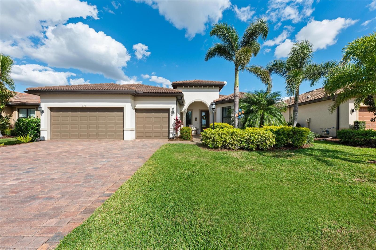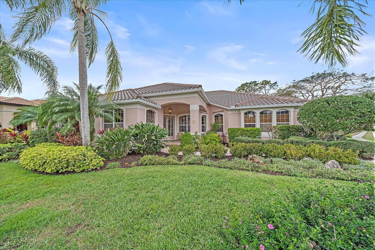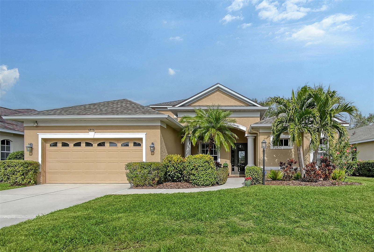21709 Deer Pointe Crossing, BRADENTON, FL 34202
Property Photos
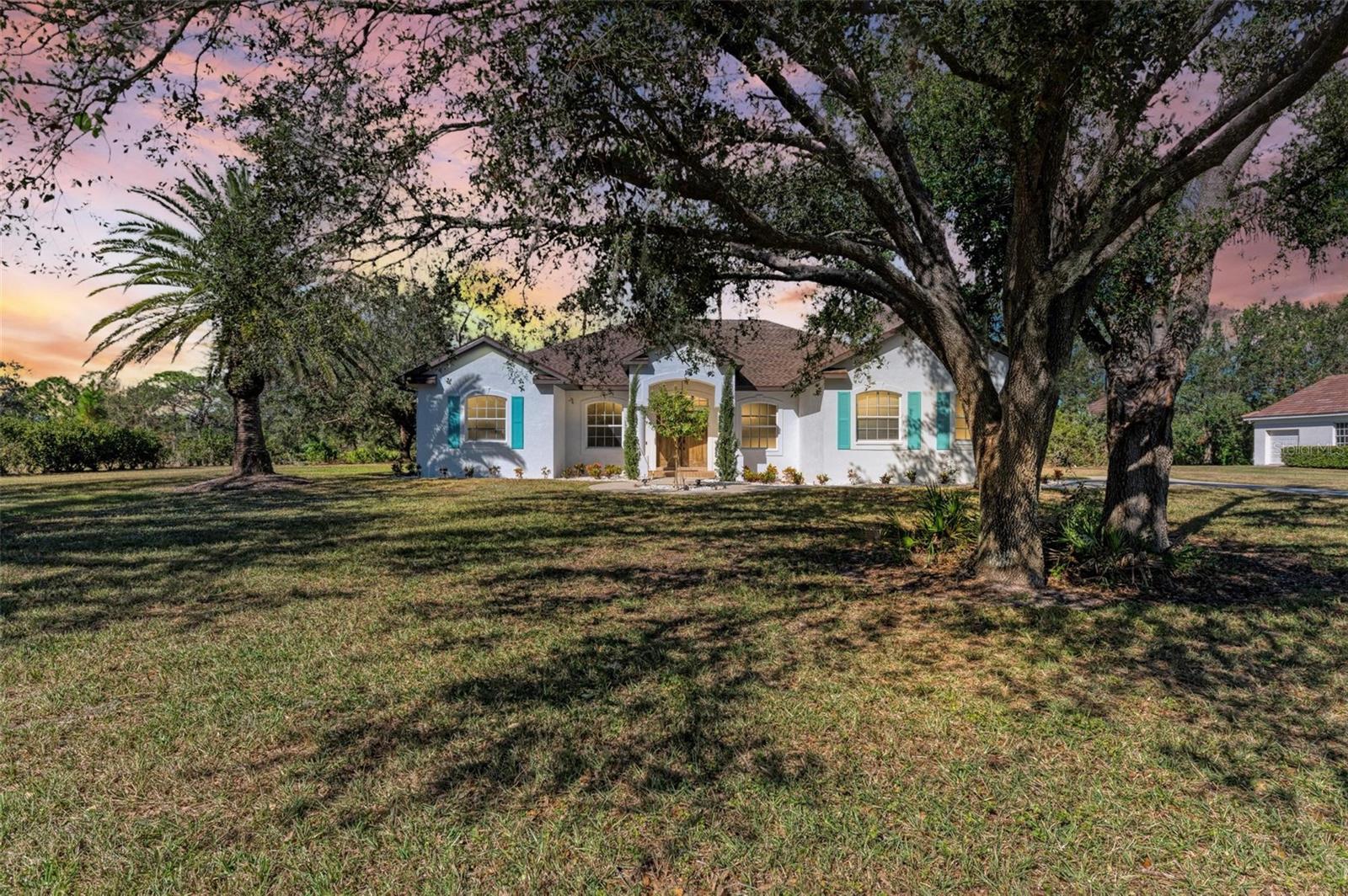
Would you like to sell your home before you purchase this one?
Priced at Only: $839,000
For more Information Call:
Address: 21709 Deer Pointe Crossing, BRADENTON, FL 34202
Property Location and Similar Properties
- MLS#: A4630894 ( Residential )
- Street Address: 21709 Deer Pointe Crossing
- Viewed: 80
- Price: $839,000
- Price sqft: $251
- Waterfront: No
- Year Built: 1999
- Bldg sqft: 3345
- Bedrooms: 3
- Total Baths: 2
- Full Baths: 2
- Garage / Parking Spaces: 2
- Days On Market: 117
- Additional Information
- Geolocation: 27.3997 / -82.3209
- County: MANATEE
- City: BRADENTON
- Zipcode: 34202
- Subdivision: Preserve At Panther Ridge Ph I
- Elementary School: Robert E Willis Elementary
- Middle School: Nolan Middle
- High School: Lakewood Ranch High
- Provided by: RE/MAX ALLIANCE GROUP
- Contact: Lily Behrends
- 941-360-7777

- DMCA Notice
-
DescriptionIf you are looking for a 3/2 with over an acre of land, spacious rooms and beautiful views, this one of a kind gem is an absolute must see. With the best lot in the entire neighborhood, this stunning home boasts no neighbors in the front or back, with a lake across the street and a bird sanctuary to the rear. With high ceilings throughout, enter to find open living and dining rooms, highlighted by tall, sliding glass doors that open to the pool and the backyard. The living room features an elegant tray ceiling, enhancing the homes grandeur. The office window has a perfect view of the front yard and the lake across the street, making it an ideal place to work or relax. The dining room and master bathroom also share the same view. The open concept kitchen and family room are perfect for entertaining, featuring an eat in counter area, wood cabinets, and stainless steel appliances. Enjoy meals in the combined eat in kitchen and family room area, complete with an aquarium window and French doors leading to the pool. The master bedroom is huge, with French doors into the pool area, two walk in closets, and a retreat style bathroom with a walk in shower, garden tub, and double sinks. The split floor plan offers privacy, with two additional bedrooms located on the opposite side of the home. Perhaps the best part of the home is the pool area and lanai, with an oversized pool, charming wood ceilings and expansive undercover deck space. The perfect place to entertain! With a new roof, fresh paint, mature trees, updated lighting and flooring throughout, someone is going to find their dream home. Why not you? The Preserve at Panther Ridge community features: 15 miles of nature trails A community park Playground Tennis court Basketball court Enjoy the quiet and luxurious lifestyle of this neighborhood, just minutes from shopping, restaurants, and the renowned Southwest Florida beaches.
Payment Calculator
- Principal & Interest -
- Property Tax $
- Home Insurance $
- HOA Fees $
- Monthly -
For a Fast & FREE Mortgage Pre-Approval Apply Now
Apply Now
 Apply Now
Apply NowFeatures
Building and Construction
- Covered Spaces: 0.00
- Exterior Features: French Doors, Irrigation System, Private Mailbox, Sidewalk
- Flooring: Ceramic Tile, Luxury Vinyl
- Living Area: 2496.00
- Roof: Shingle
Property Information
- Property Condition: Completed
School Information
- High School: Lakewood Ranch High
- Middle School: Nolan Middle
- School Elementary: Robert E Willis Elementary
Garage and Parking
- Garage Spaces: 2.00
- Open Parking Spaces: 0.00
Eco-Communities
- Pool Features: Gunite, Heated, In Ground, Lighting, Screen Enclosure
- Water Source: Well
Utilities
- Carport Spaces: 0.00
- Cooling: Central Air
- Heating: Central
- Pets Allowed: Cats OK, Dogs OK
- Sewer: Septic Tank
- Utilities: BB/HS Internet Available, Cable Available, Electricity Available, Phone Available, Sprinkler Well, Street Lights, Underground Utilities
Amenities
- Association Amenities: Basketball Court, Park, Playground, Tennis Court(s), Trail(s)
Finance and Tax Information
- Home Owners Association Fee: 895.00
- Insurance Expense: 0.00
- Net Operating Income: 0.00
- Other Expense: 0.00
- Tax Year: 2024
Other Features
- Appliances: Dishwasher, Disposal, Dryer, Electric Water Heater, Exhaust Fan, Microwave, Range, Refrigerator, Washer, Water Filtration System
- Association Name: J. Conway
- Association Phone: 941.758.9454
- Country: US
- Interior Features: Eat-in Kitchen, High Ceilings, Kitchen/Family Room Combo, Open Floorplan, Primary Bedroom Main Floor, Solid Surface Counters, Split Bedroom, Thermostat, Tray Ceiling(s), Walk-In Closet(s), Window Treatments
- Legal Description: LOT 118 PRESERVE AT PANTHER RIDGE PHASE I PI#3321.1090/9
- Levels: One
- Area Major: 34202 - Bradenton/Lakewood Ranch/Lakewood Rch
- Occupant Type: Owner
- Parcel Number: 332110909
- View: Trees/Woods
- Views: 80
- Zoning Code: PDA
Similar Properties
Nearby Subdivisions
0587600 River Club South Subph
Braden Woods
Braden Woods Ph Iii
Braden Woods Ph Iv
Braden Woods Ph Vi
Braden Woods Sub Ph Ii
Concession
Concession Ph I
Concession Ph Ii Blk B Ph Iii
Country Club East At Lakewd Rn
Country Club East At Lakewood
Del Webb
Del Webb Lakewood Ranch
Del Webb Ph Ia
Del Webb Ph Ib Subphases D F
Del Webb Ph Ii Subphases 2a 2b
Del Webb Ph Iv Subph 4a 4b
Del Webb Ph V Sph D
Del Webb Ph V Subph 5a 5b 5c
Isles At Lakewood Ranch Ph Ia
Isles At Lakewood Ranch Ph Ii
Isles At Lakewood Ranch Ph Iv
Lake Club
Lake Club Ph Iv Subph B2 Aka G
Lake Club Ph Iv Subph C1 Aka G
Lakewood Ranch Country Club Vi
Not Applicable
Palmbrooke At River Club North
Panther Ridge
Preserve At Panther Ridg
Preserve At Panther Ridge Ph I
Preserve At Panther Ridge Ph V
River Club North Lts 113147
River Club North Lts 185
River Club South Subphase Ii
River Club South Subphase Iii
River Club South Subphase Iv
River Club South Subphase Va
River Club South Subphase Vb1
River Club South Subphase Vb3

- Nicole Haltaufderhyde, REALTOR ®
- Tropic Shores Realty
- Mobile: 352.425.0845
- 352.425.0845
- nicoleverna@gmail.com



