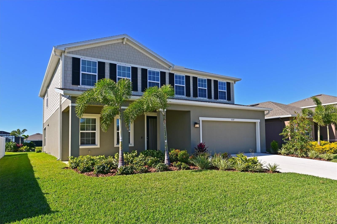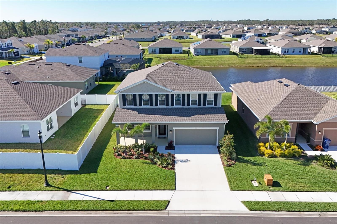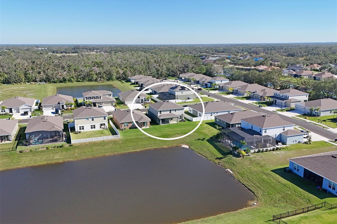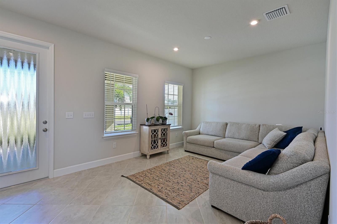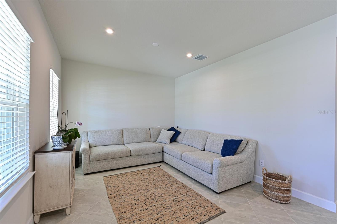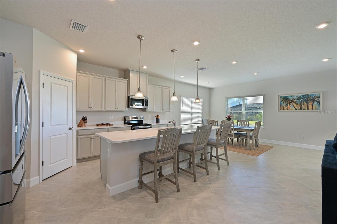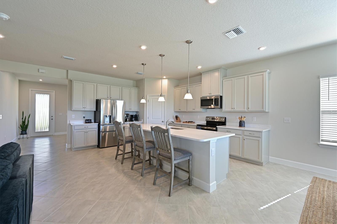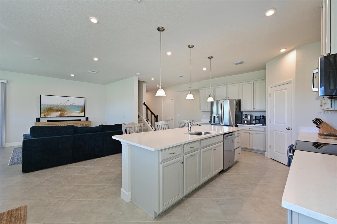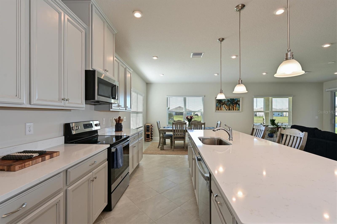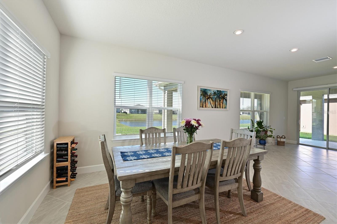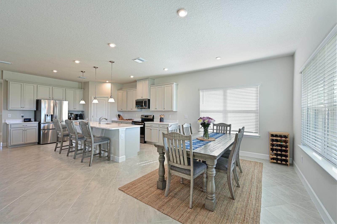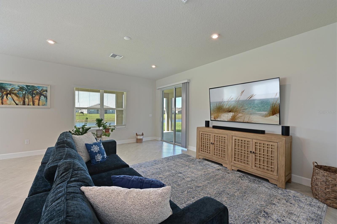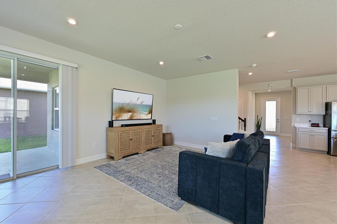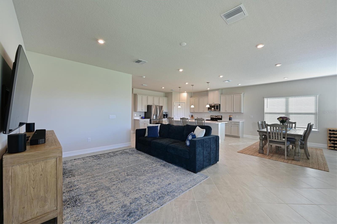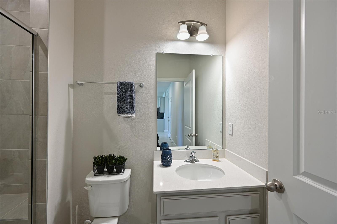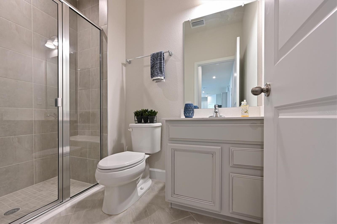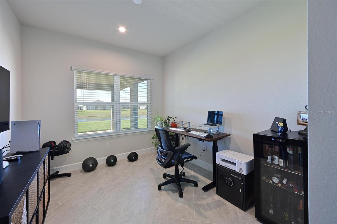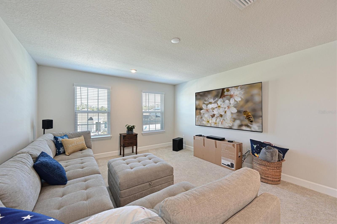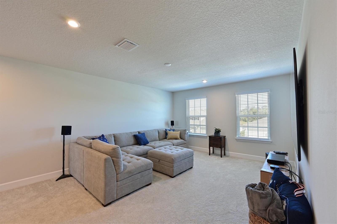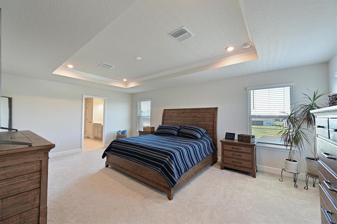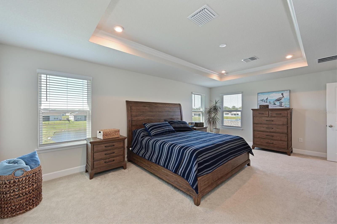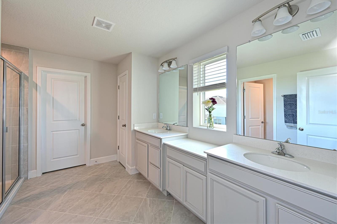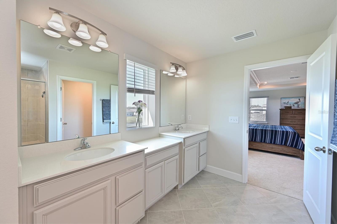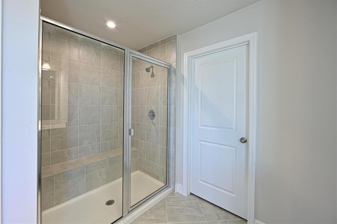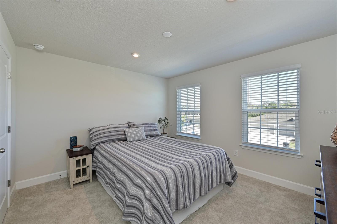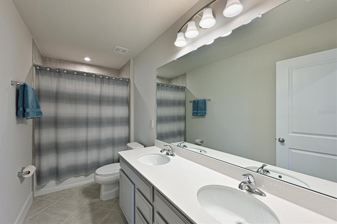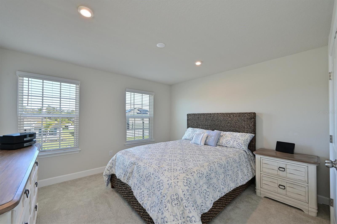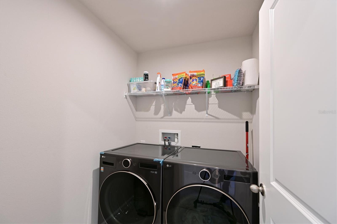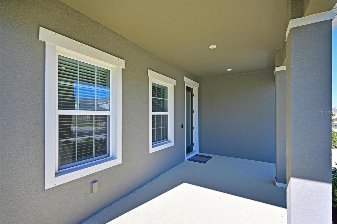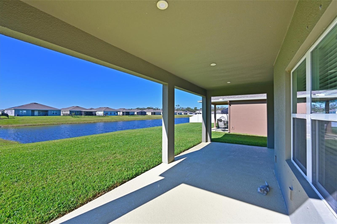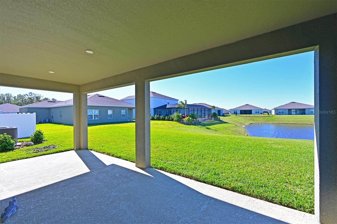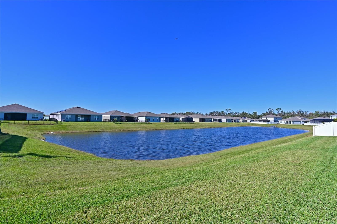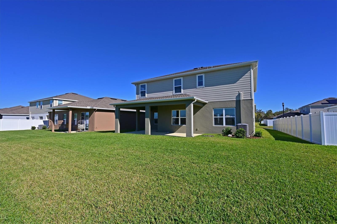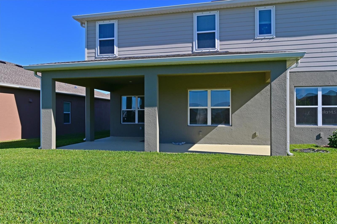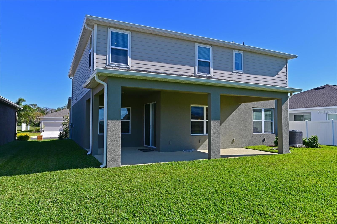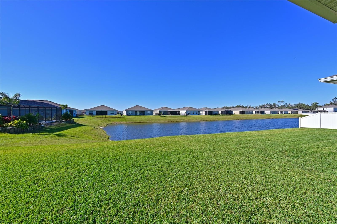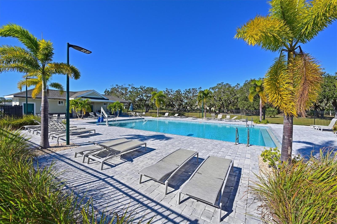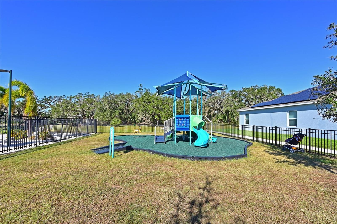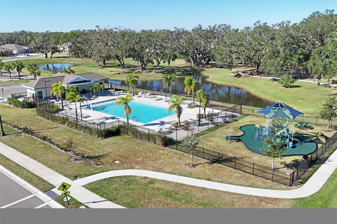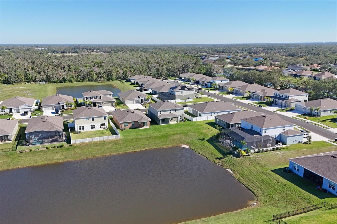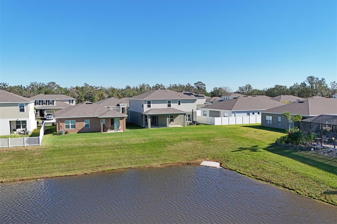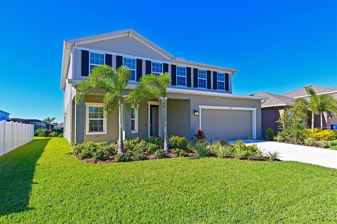6107 116th Avenue E, PARRISH, FL 34219
Property Photos
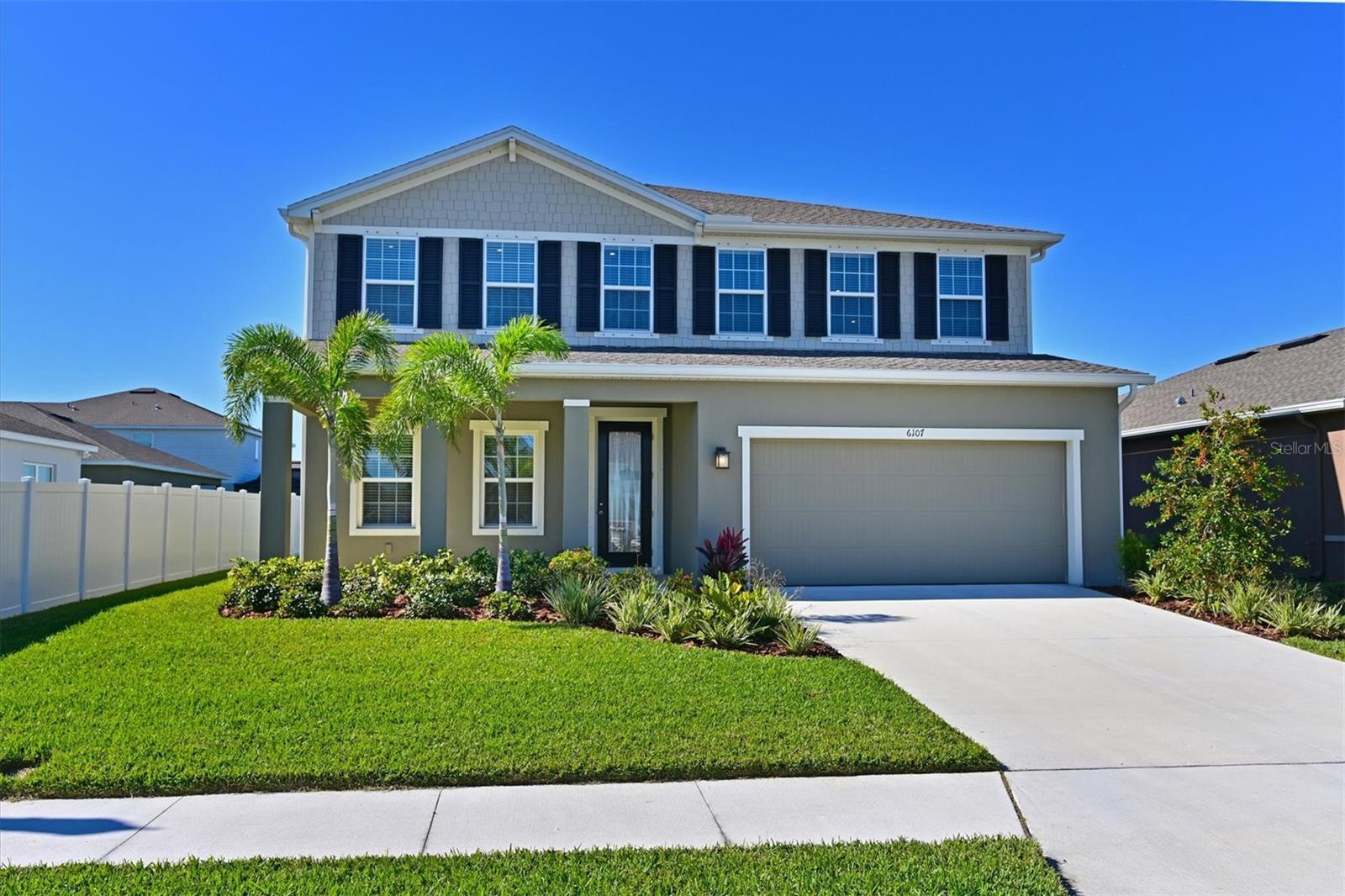
Would you like to sell your home before you purchase this one?
Priced at Only: $544,900
For more Information Call:
Address: 6107 116th Avenue E, PARRISH, FL 34219
Property Location and Similar Properties






- MLS#: A4631285 ( Residential )
- Street Address: 6107 116th Avenue E
- Viewed: 102
- Price: $544,900
- Price sqft: $137
- Waterfront: No
- Year Built: 2023
- Bldg sqft: 3990
- Bedrooms: 5
- Total Baths: 3
- Full Baths: 3
- Garage / Parking Spaces: 2
- Days On Market: 123
- Additional Information
- Geolocation: 27.57 / -82.4394
- County: MANATEE
- City: PARRISH
- Zipcode: 34219
- Subdivision: Willow Bend Ph Iv
- Elementary School: Virgil Mills Elementary
- Middle School: Buffalo Creek Middle
- High School: Parrish Community High
- Provided by: FINE PROPERTIES
- Contact: Julie Franklin
- 941-782-0000

- DMCA Notice
Description
Welcome to your dream home! This like new, 2 story gem offers a spacious open floorplan. Boasting 5 bedrooms and 3 bathrooms, this home is perfect for families of all sizes. The kitchen with large island and walk in pantry has a dinette area and overlooks the family room making it ideal for entertaining. A downstairs bedroom, which is currently set up as a home office, has a full bathroom right outside its door making it a great space for your out of town guests! The spacious primary bedroom features two walk in closets. Three additional bedrooms and a huge bonus area provide endless possibilities for a game room, play area, or second living space. Enjoy serene lake views from the expansive lanai, perfect for relaxing evenings or weekend gatherings. The garage floor has been upgraded with epoxy coating which adds a polished touch and extra durability. Other upgrades include a water softener and gutters. NO CDD and LOW HOA of only $90/month. Amenities include a community pool and playground. You won't want to miss this move in ready home!
Description
Welcome to your dream home! This like new, 2 story gem offers a spacious open floorplan. Boasting 5 bedrooms and 3 bathrooms, this home is perfect for families of all sizes. The kitchen with large island and walk in pantry has a dinette area and overlooks the family room making it ideal for entertaining. A downstairs bedroom, which is currently set up as a home office, has a full bathroom right outside its door making it a great space for your out of town guests! The spacious primary bedroom features two walk in closets. Three additional bedrooms and a huge bonus area provide endless possibilities for a game room, play area, or second living space. Enjoy serene lake views from the expansive lanai, perfect for relaxing evenings or weekend gatherings. The garage floor has been upgraded with epoxy coating which adds a polished touch and extra durability. Other upgrades include a water softener and gutters. NO CDD and LOW HOA of only $90/month. Amenities include a community pool and playground. You won't want to miss this move in ready home!
Features
Building and Construction
- Covered Spaces: 0.00
- Exterior Features: Irrigation System, Sidewalk
- Flooring: Carpet, Tile
- Living Area: 3018.00
- Roof: Shingle
School Information
- High School: Parrish Community High
- Middle School: Buffalo Creek Middle
- School Elementary: Virgil Mills Elementary
Garage and Parking
- Garage Spaces: 2.00
- Open Parking Spaces: 0.00
Eco-Communities
- Water Source: Public
Utilities
- Carport Spaces: 0.00
- Cooling: Central Air
- Heating: Central
- Pets Allowed: Yes
- Sewer: Public Sewer
- Utilities: Public
Finance and Tax Information
- Home Owners Association Fee Includes: Pool, Recreational Facilities
- Home Owners Association Fee: 90.00
- Insurance Expense: 0.00
- Net Operating Income: 0.00
- Other Expense: 0.00
- Tax Year: 2023
Other Features
- Appliances: Dishwasher, Disposal, Microwave, Range, Refrigerator
- Association Name: Green Acres/ Jeff Witt
- Association Phone: 813.936.4132
- Country: US
- Interior Features: Kitchen/Family Room Combo, Open Floorplan, PrimaryBedroom Upstairs, Split Bedroom, Walk-In Closet(s)
- Legal Description: LOT 35, WILLOW BEND PH IV PI #4704.1225/9
- Levels: Two
- Area Major: 34219 - Parrish
- Occupant Type: Owner
- Parcel Number: 470412259
- Views: 102
- Zoning Code: RES
Contact Info

- Nicole Haltaufderhyde, REALTOR ®
- Tropic Shores Realty
- Mobile: 352.425.0845
- 352.425.0845
- nicoleverna@gmail.com

