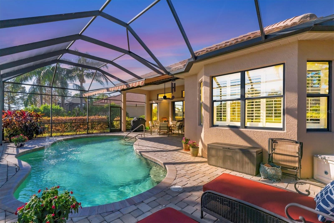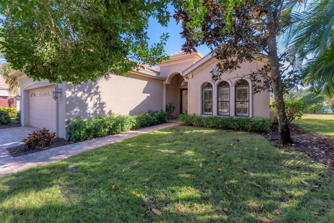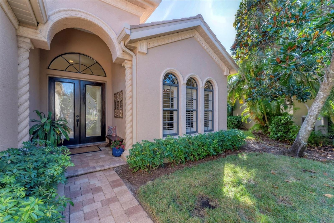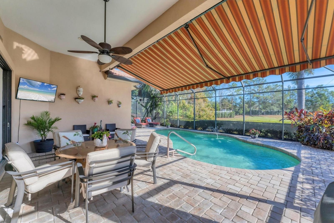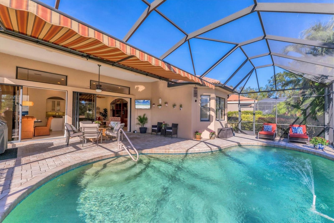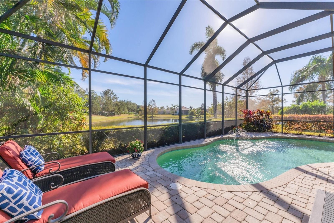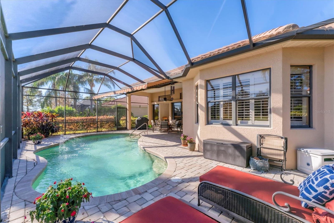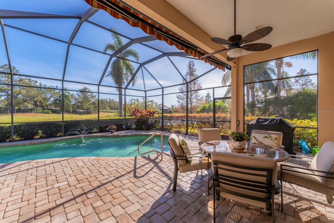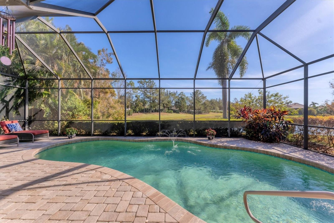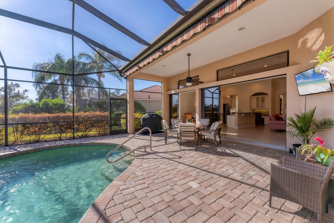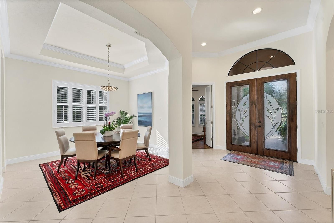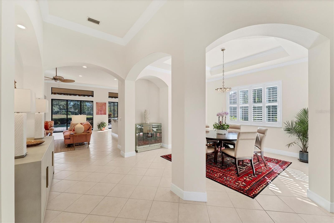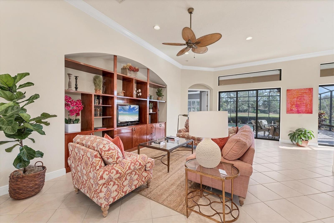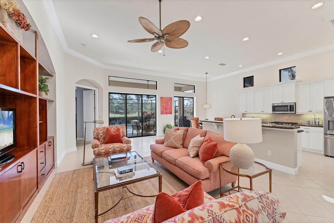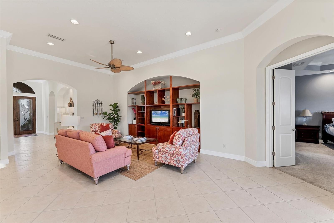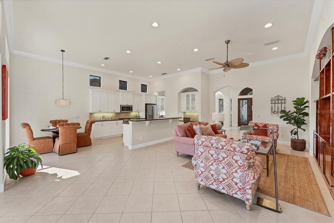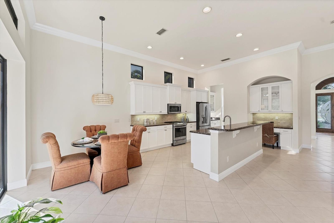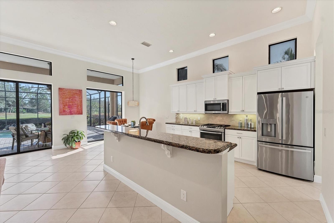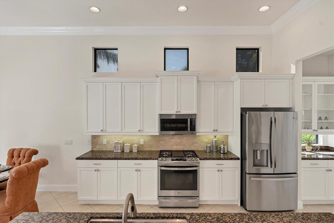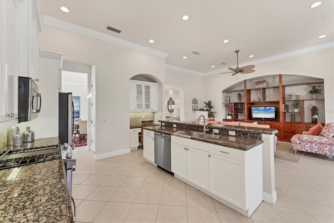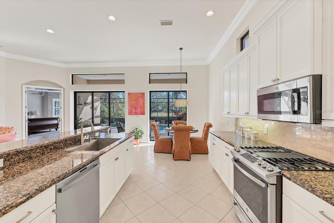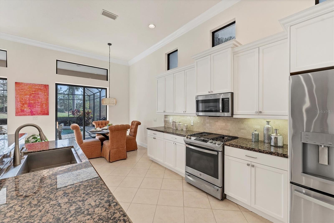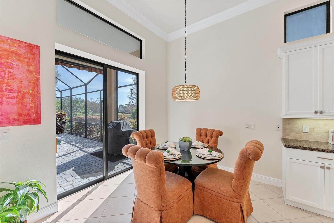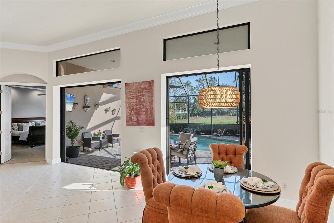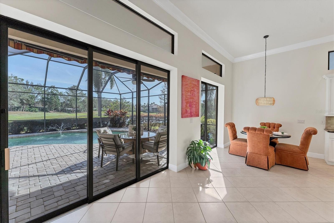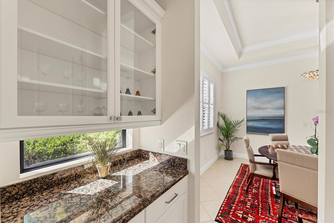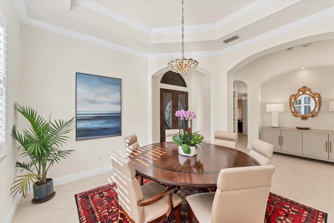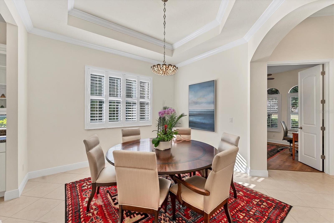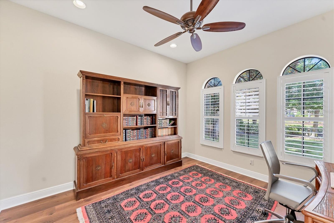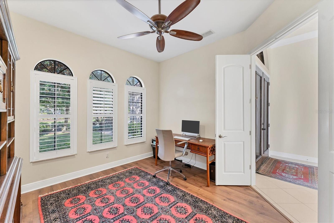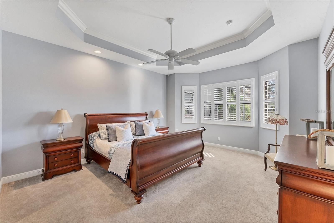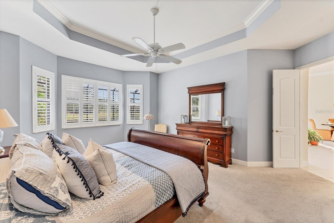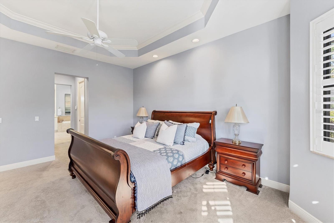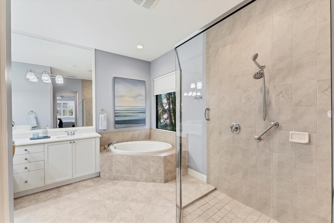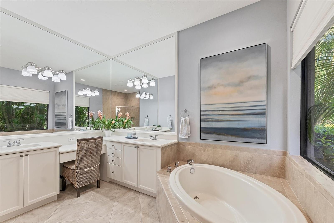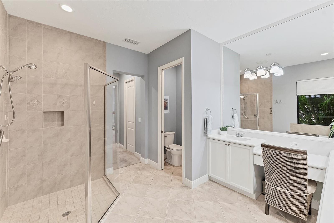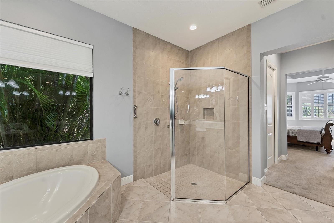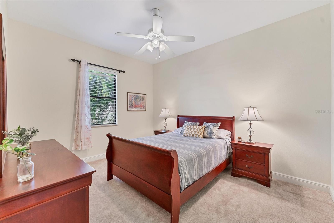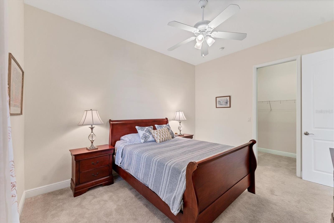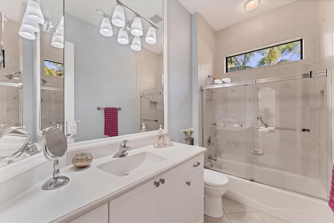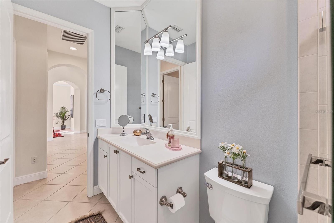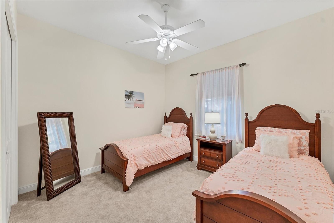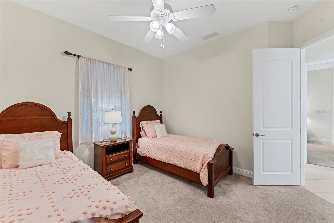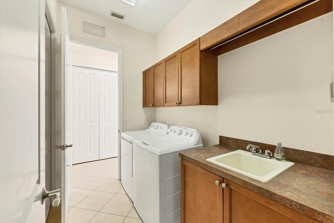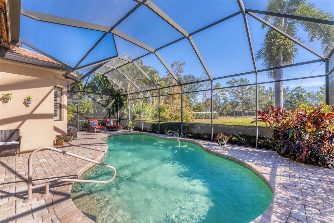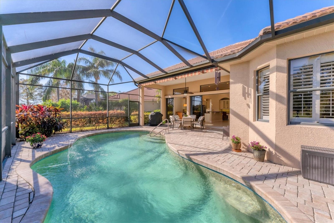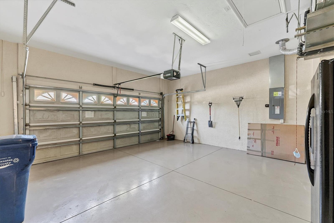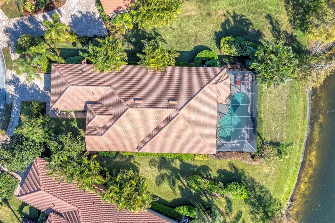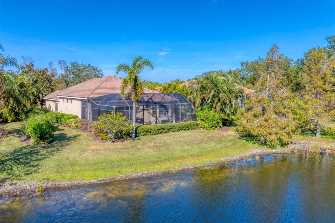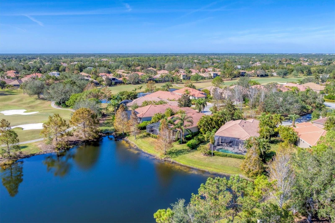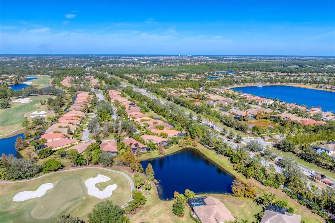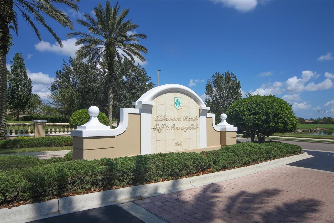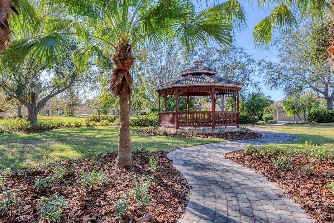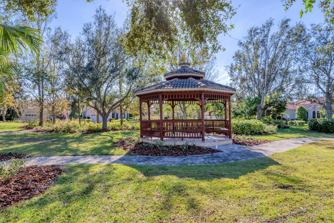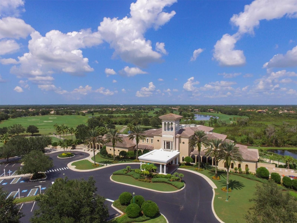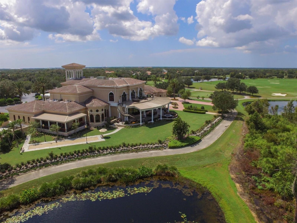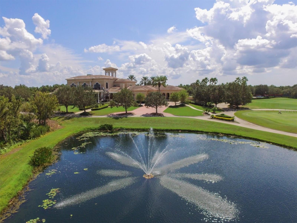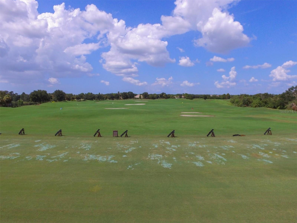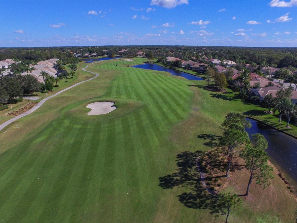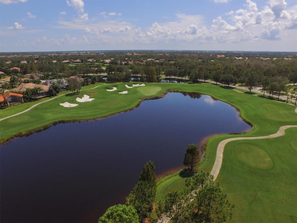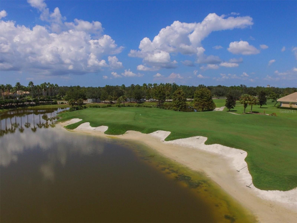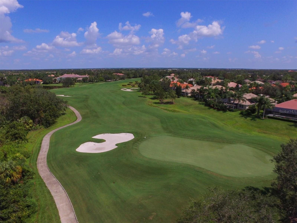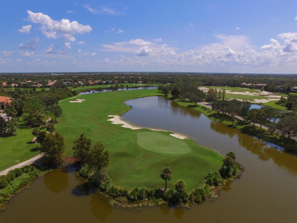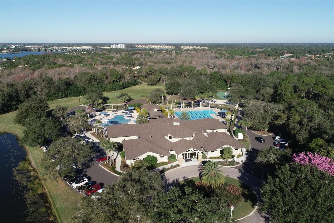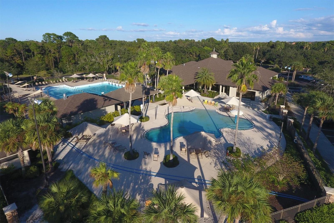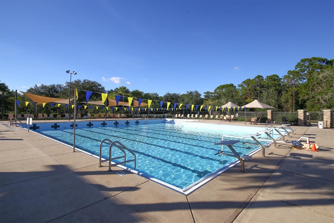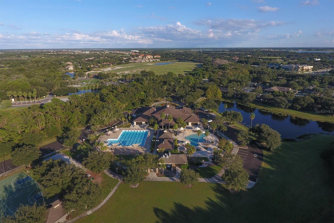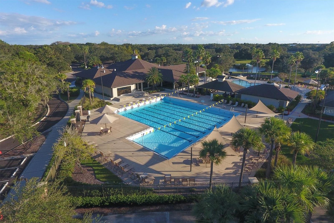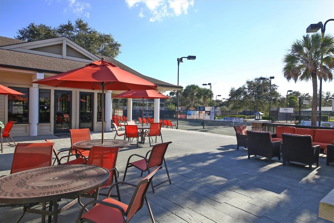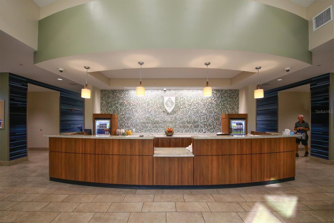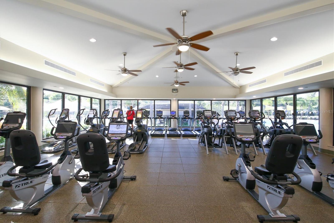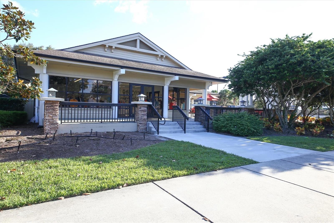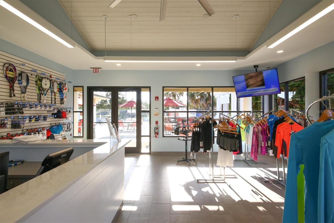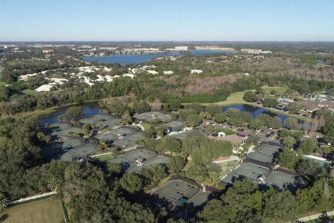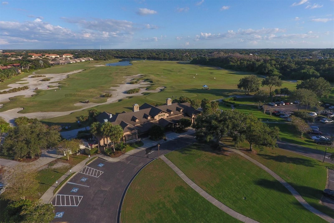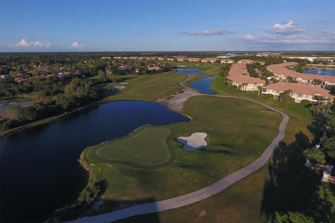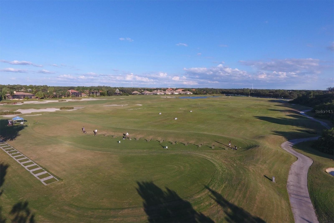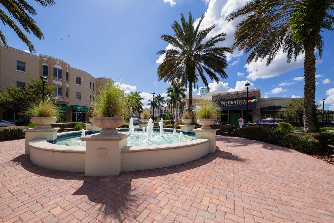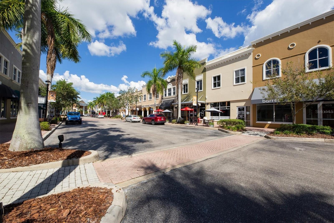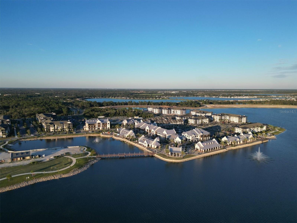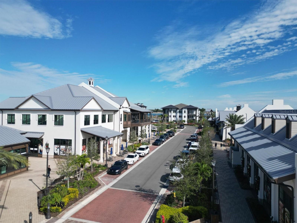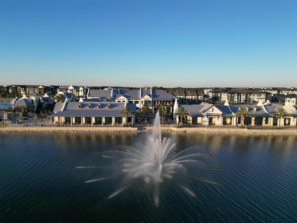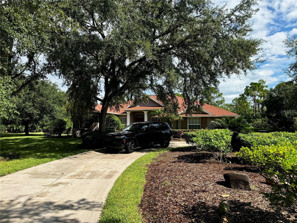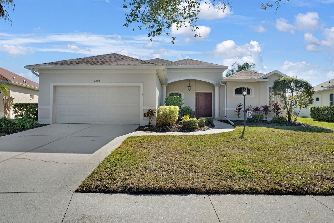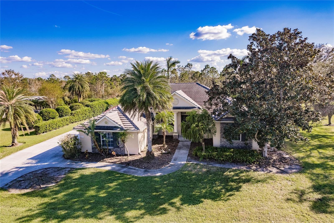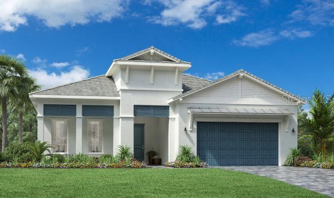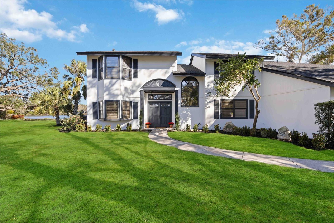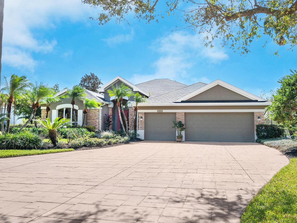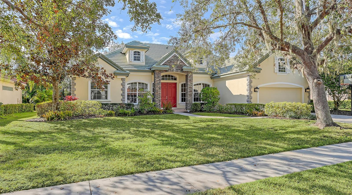7443 Riviera Cove, LAKEWOOD RANCH, FL 34202
Property Photos
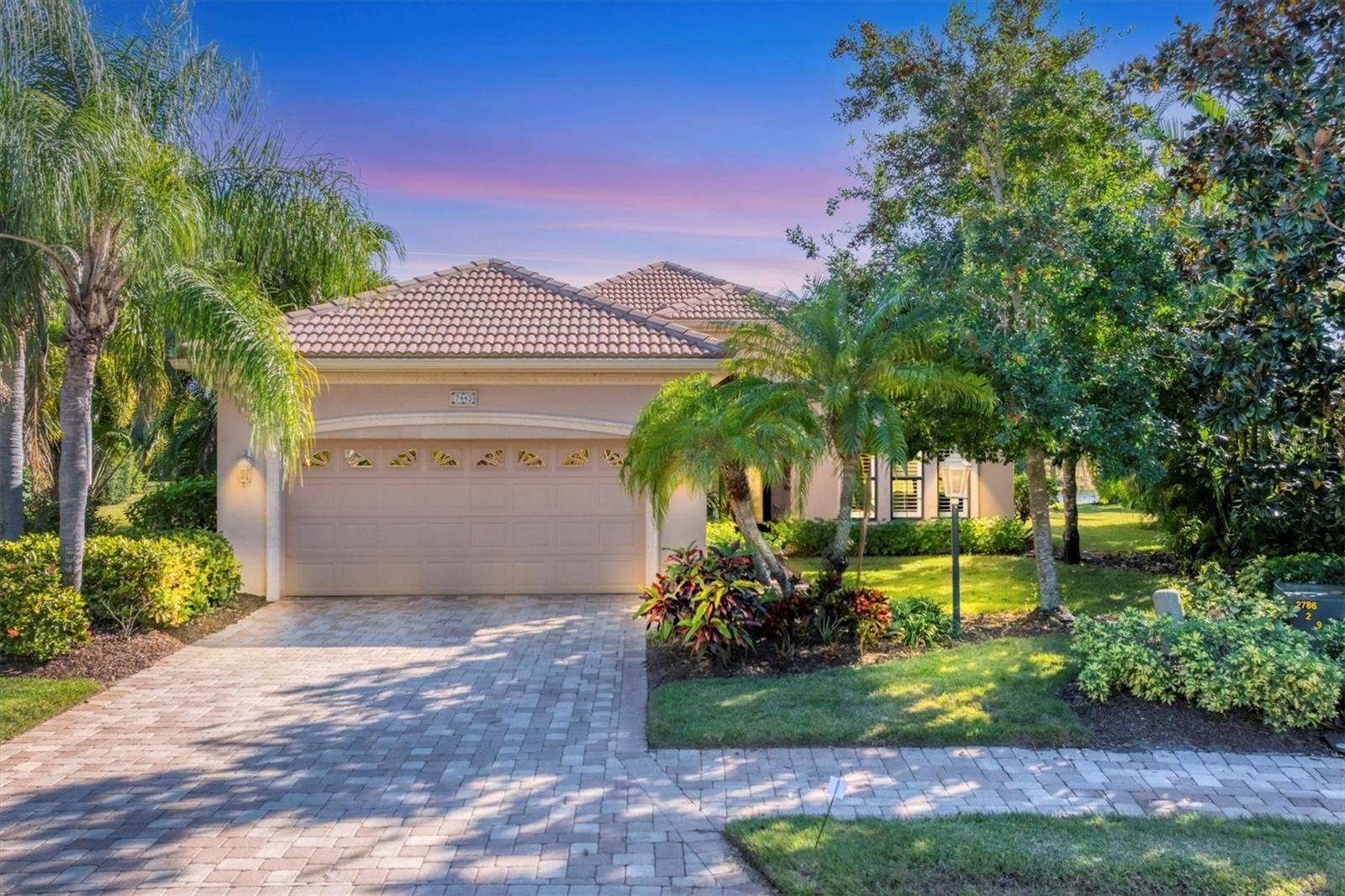
Would you like to sell your home before you purchase this one?
Priced at Only: $799,000
For more Information Call:
Address: 7443 Riviera Cove, LAKEWOOD RANCH, FL 34202
Property Location and Similar Properties
- MLS#: A4632332 ( Residential )
- Street Address: 7443 Riviera Cove
- Viewed: 2
- Price: $799,000
- Price sqft: $205
- Waterfront: No
- Year Built: 2006
- Bldg sqft: 3900
- Bedrooms: 3
- Total Baths: 2
- Full Baths: 2
- Garage / Parking Spaces: 2
- Days On Market: 109
- Additional Information
- Geolocation: 27.4066 / -82.4001
- County: MANATEE
- City: LAKEWOOD RANCH
- Zipcode: 34202
- Subdivision: Lakewood Ranch Country Club Vi
- Elementary School: Robert E Willis Elementary
- Middle School: Nolan Middle
- High School: Lakewood Ranch High
- Provided by: SARASOTA TRUST REALTY COMPANY
- Contact: Renee Preininger
- 941-366-1619

- DMCA Notice
-
DescriptionWelcome Home to this meticulously maintained three bedroom home located in the charming maintenance free neighborhood of Riviera Cove, in the gated community of Lakewood Ranch Country Club! This Matisse model, Gibraltar built home offers an abundance of natural sunlight with 12 foot ceilings and double sets of sliding glass doors to your south facing pool and private oasis with stunning view of the serene lake and mature landscaping. Enjoy dining al fresco under the cover of your automated awning for extra shade on those long summer days! Upon entry through the double doors with etched glass, you are welcomed with a spacious foyer and open floorplan! The generous size dining room offers beautiful lighting, plantation shutters and pass through to the gourmet kitchen. The heart of the home is the kitchen with dinette and generous size great room for entertaining and relaxing! Enjoy the granite counters with high bar seating, stainless steel appliances with natural gas and built in desk area! Extend your living space by opening both sets of sliding doors to the screened in lanai with pool, dining area and room to relax on chaise lounge chairs to soak up the sun. Enjoy privacy and serenity in this peaceful setting. The primary bedroom is in the rear of the home with plantation shutters, two spacious walk in closets and a large primary bath with dual sinks, vanity station, wood cabinets, private water closet and large walk in shower! Bedrooms 2 & 3 are in the front of the home with easy access to the hall bathroom. The study is conveniently located in the front of the home with views of the maturely landscaped front yard and ample space to create a fourth bedroom, work out room, art studio or nursery! Living in a maintenance free neighborhood means you spend more time enjoying the incredible Lakewood Ranch lifestyle. Riviera Cove has a community pool and located adjacent to the rear residents only gate for easy access to Lorraine Road. Lakewood Ranch Country Club has memberships available which include four golf courses, 20 lighted tennis courts, pickleball courts, athletic center, olympic size swimming pool with lap lanes, two clubhouses and more! This highly ranked master planned community offers fantastic school choices, spectacular shopping and dining at Waterside and University Town Center! This home is available for immediate occupancy and wont last long! Make your appointment today before it is sold! Be sure to watch both videos!
Payment Calculator
- Principal & Interest -
- Property Tax $
- Home Insurance $
- HOA Fees $
- Monthly -
For a Fast & FREE Mortgage Pre-Approval Apply Now
Apply Now
 Apply Now
Apply NowFeatures
Building and Construction
- Covered Spaces: 0.00
- Exterior Features: Awning(s), Irrigation System, Sidewalk, Sliding Doors
- Flooring: Ceramic Tile
- Living Area: 2400.00
- Roof: Tile
School Information
- High School: Lakewood Ranch High
- Middle School: Nolan Middle
- School Elementary: Robert E Willis Elementary
Garage and Parking
- Garage Spaces: 2.00
- Open Parking Spaces: 0.00
Eco-Communities
- Pool Features: Child Safety Fence, Gunite, Heated, In Ground, Screen Enclosure
- Water Source: Public
Utilities
- Carport Spaces: 0.00
- Cooling: Central Air
- Heating: Central
- Pets Allowed: Number Limit
- Sewer: Public Sewer
- Utilities: Cable Connected, Electricity Connected, Natural Gas Connected, Public, Sewer Connected, Sprinkler Recycled, Underground Utilities, Water Connected
Finance and Tax Information
- Home Owners Association Fee: 650.00
- Insurance Expense: 0.00
- Net Operating Income: 0.00
- Other Expense: 0.00
- Tax Year: 2023
Other Features
- Appliances: Built-In Oven, Dishwasher, Disposal, Dryer, Microwave, Refrigerator, Washer
- Association Name: CEVA
- Association Phone: 941.907.0202
- Country: US
- Interior Features: Built-in Features, Ceiling Fans(s), Crown Molding, Eat-in Kitchen, High Ceilings, Kitchen/Family Room Combo, Open Floorplan, Primary Bedroom Main Floor, Solid Wood Cabinets, Split Bedroom, Stone Counters, Tray Ceiling(s), Walk-In Closet(s)
- Legal Description: LOT 21 UNIT 2 LAKEWOOD RANCH COUNTRY CLUB VILLAGE SUBPHASE AA UNIT 1 A/K/A PRESIDIO AND UNIT 2 A/K/A RIVIERA PI#5885.2025/9
- Levels: One
- Area Major: 34202 - Bradenton/Lakewood Ranch/Lakewood Rch
- Occupant Type: Vacant
- Parcel Number: 588520259
- Zoning Code: PDMU
Similar Properties
Nearby Subdivisions
Calusa Country Club
Concession Ph I
Country Club East
Country Club East At Lakewd Rn
Country Club East At Lakewood
Country Club East At Lwr Subph
Del Webb
Del Webb Ph Ia
Del Webb Ph Ib Subphases D F
Del Webb Ph Ii
Del Webb Ph Ii Subphases 2a 2b
Del Webb Ph Iii Subph 3a 3b 3
Del Webb Ph V Sph D
Del Webb Ph V Subph 5a 5b 5c
Edgewater Village Sp A Un 5
Edgewater Village Subphase A
Edgewater Village Subphase B
Greenbrook Village
Greenbrook Village Sp Cc
Greenbrook Village Sp L
Greenbrook Village Subphase Bb
Greenbrook Village Subphase Cc
Greenbrook Village Subphase Gg
Greenbrook Village Subphase K
Greenbrook Village Subphase Kk
Greenbrook Village Subphase Ll
Greenbrook Village Subphase P
Greenbrook Village Subphase Y
Greenbrook Village Subphase Z
Isles At Lakewood Ranch
Isles At Lakewood Ranch Ph Ia
Isles At Lakewood Ranch Ph Ii
Lake Club
Lake Club Ph I
Lake Club Ph Iv Subph B1 Aka G
Lake Club Ph Iv Subph C1 Aka G
Lake Club Phase 1
Lake Club Phase Ii
Lakewood Ranch
Lakewood Ranch Cc Sp C Un 5
Lakewood Ranch Cc Sp Hwestonpb
Lakewood Ranch Ccv Sp Ii
Lakewood Ranch Country Club
Lakewood Ranch Country Club W
Lakewood Ranch Country Club Vi
Preserve At Panther Ridge Ph I
River Club
River Club North Lts 113147
River Club South Subphase Iii
River Club South Subphase Iv
River Club South Subphase Va
River Club South Subphase Vb1
River Club South Subphase Vb3
Riverwalk Ridge
Summerfield Village Cypress Ba
Summerfield Village Subphase A
Summerfield Village Subphase B
Summerfield Village Subphase C
Summerfield Village Subphase D
Willowbrook Ph 1

- Nicole Haltaufderhyde, REALTOR ®
- Tropic Shores Realty
- Mobile: 352.425.0845
- 352.425.0845
- nicoleverna@gmail.com



