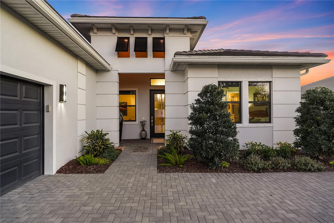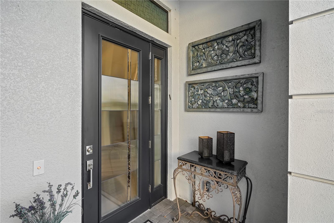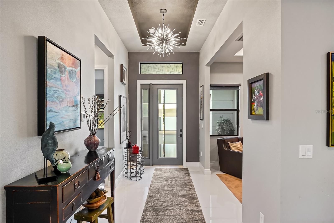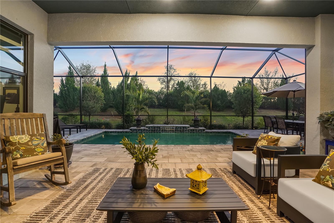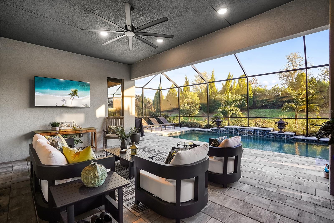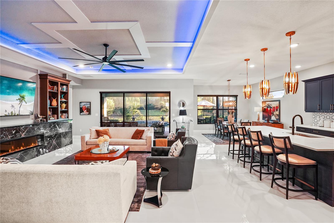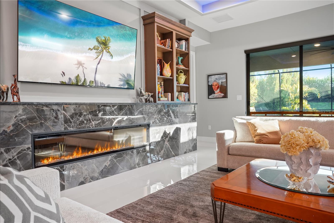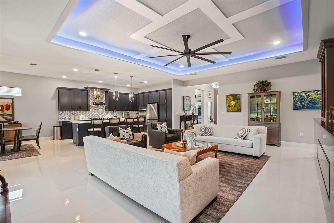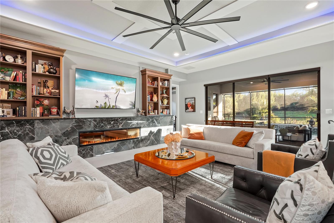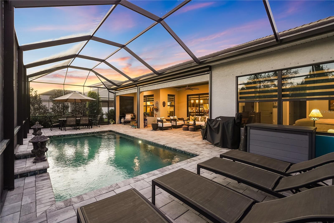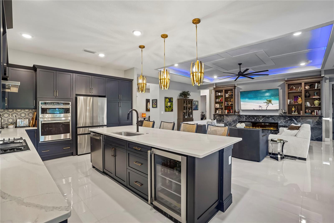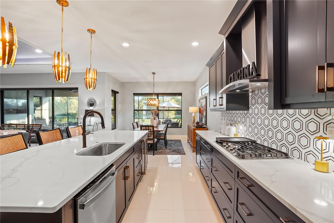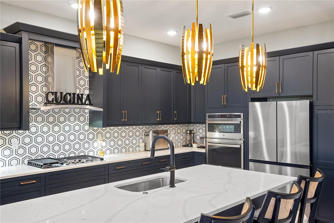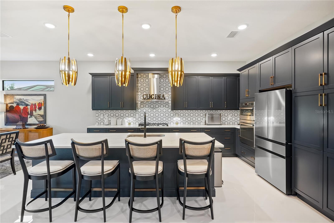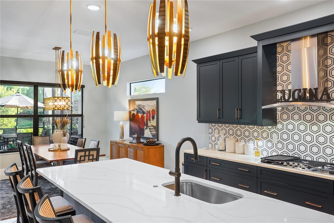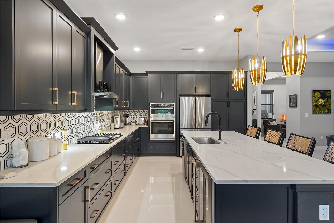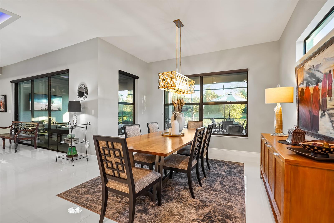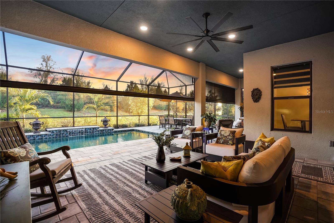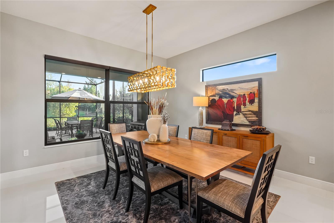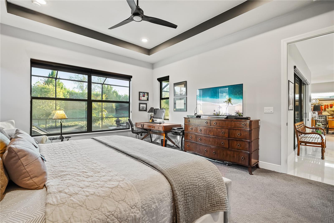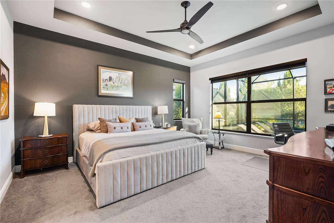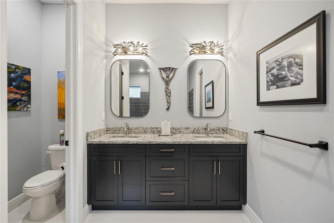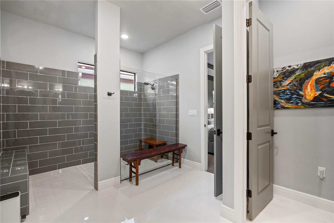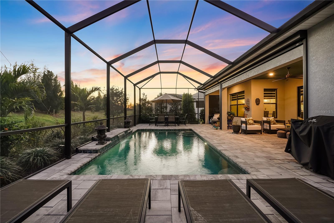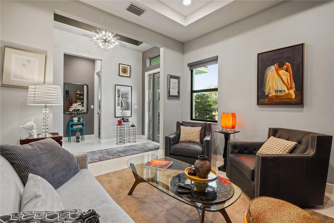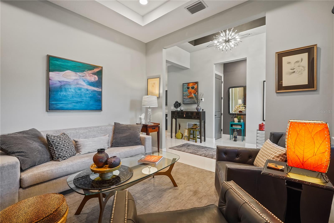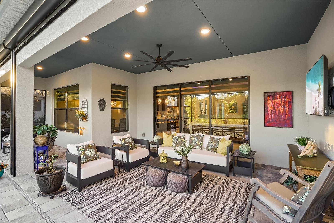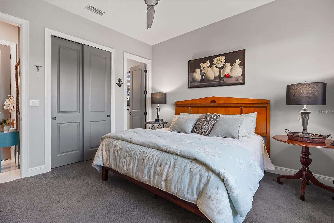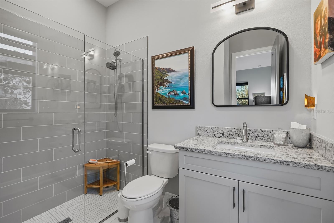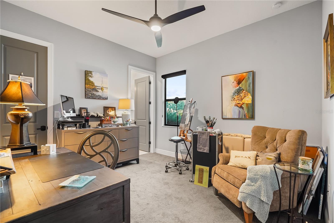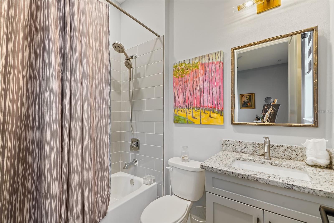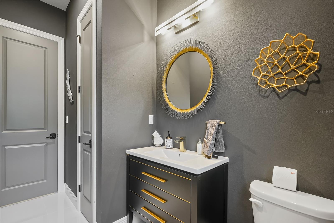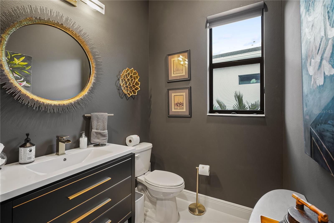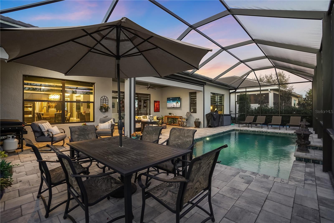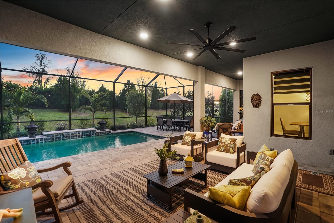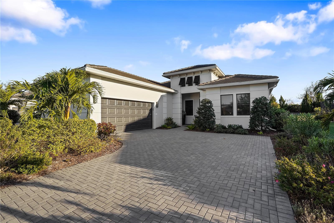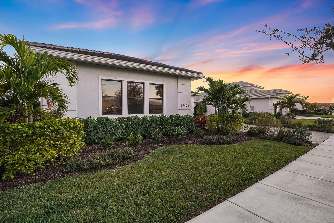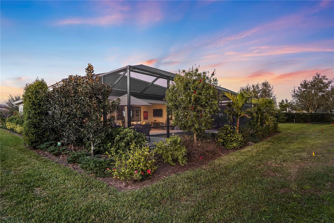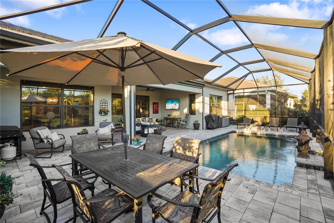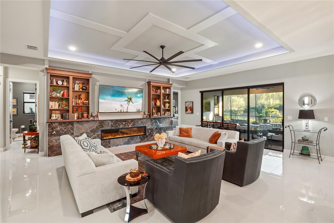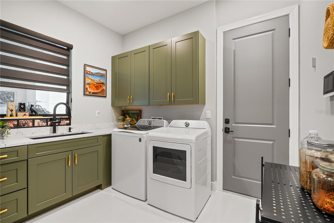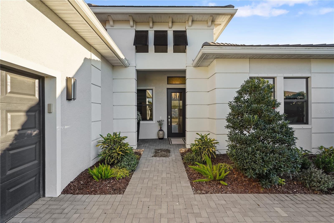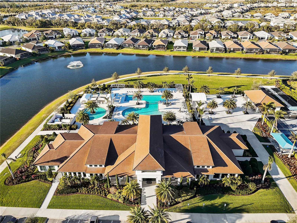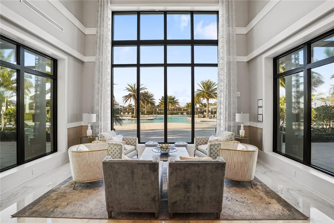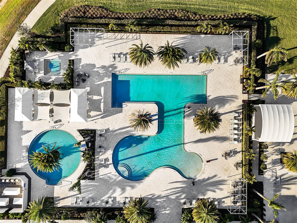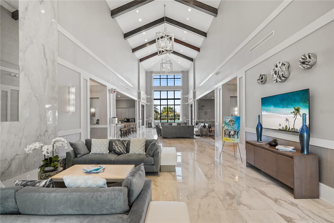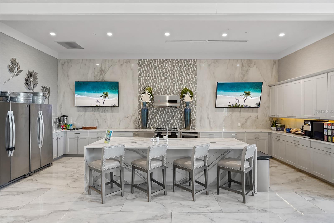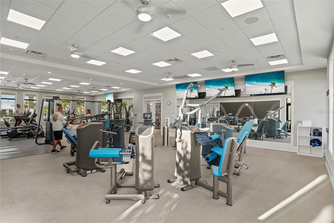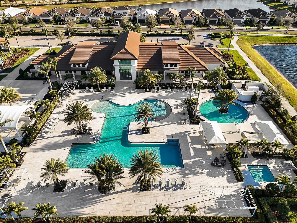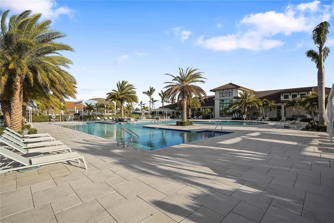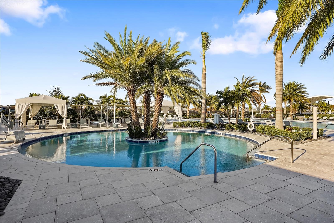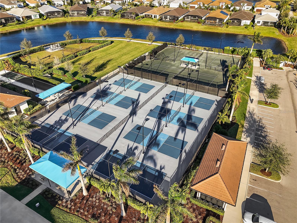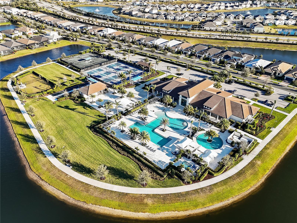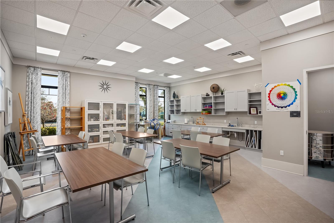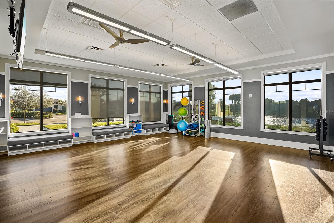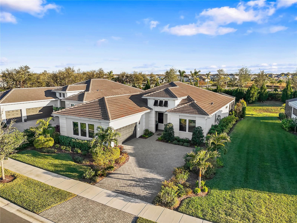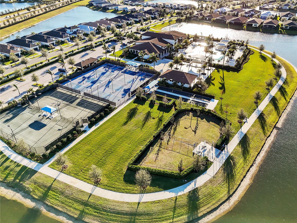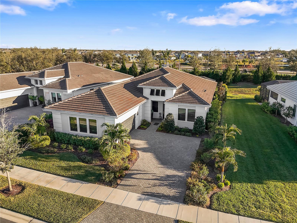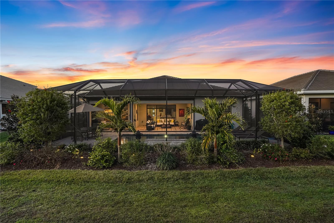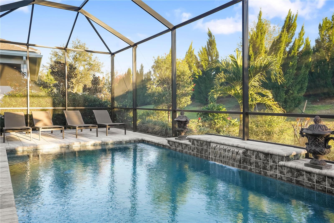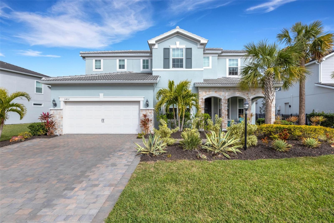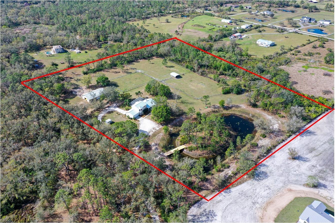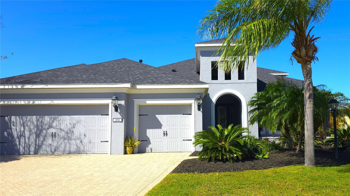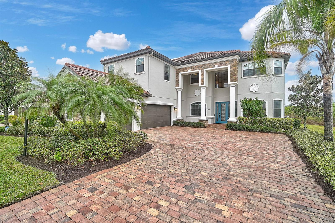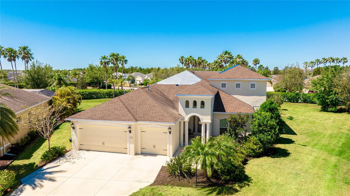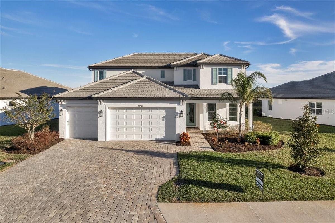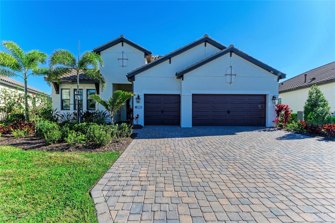17424 Cresswind Terrace, BRADENTON, FL 34211
Property Photos
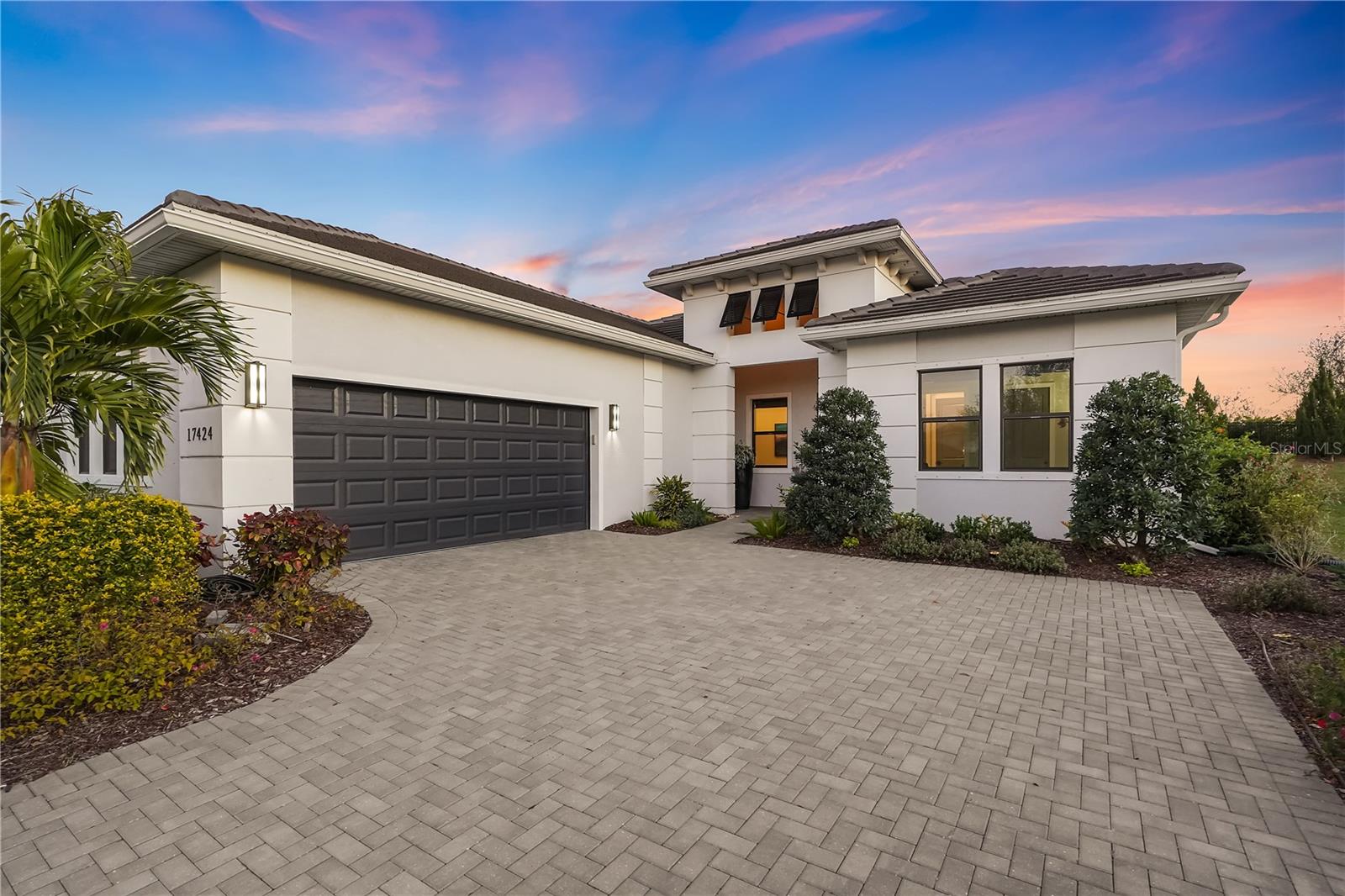
Would you like to sell your home before you purchase this one?
Priced at Only: $1,099,000
For more Information Call:
Address: 17424 Cresswind Terrace, BRADENTON, FL 34211
Property Location and Similar Properties
- MLS#: A4632455 ( Residential )
- Street Address: 17424 Cresswind Terrace
- Viewed: 29
- Price: $1,099,000
- Price sqft: $305
- Waterfront: No
- Year Built: 2022
- Bldg sqft: 3600
- Bedrooms: 3
- Total Baths: 4
- Full Baths: 3
- 1/2 Baths: 1
- Garage / Parking Spaces: 2
- Days On Market: 56
- Additional Information
- Geolocation: 27.4511 / -82.3624
- County: MANATEE
- City: BRADENTON
- Zipcode: 34211
- Subdivision: Cresswind Ph Ii Subph A B C
- Elementary School: Gullett Elementary
- Middle School: Dr Mona Jain Middle
- High School: Lakewood Ranch High
- Provided by: COLDWELL BANKER REALTY
- Contact: Melissa Raleigh
- 941-739-6777

- DMCA Notice
-
DescriptionWelcome to this Gorgeous Palm Beach Coastal Home where Homeowners exquisite sense of design is evident as you step through the custom glass doors. This wide open floor plan is well designed with a perfect balance of elegance and functionality. Careful placement of the pool and outdoor lighting gives a direct view of this outdoor Florida sanctuary. The heart of this home is the Open Great Room and Chefs Kitchen. Statement designer lighting, custom graphite cabinets, built in appliances, oversized island, upgraded pantry, built in appliances, quartz counters and artisan back splash add to the backdrop of this executive kitchen. Dining area offers a casual gathering space with designer lighting and window treatments. This Great Room will not disappoint even the savviest buyer with its stunning custom entertainment wall featuring linear electric fireplace, wall mounted TV(Included in sale) and custom book shelving. Recessed trey ceilings, designer lighting, 8ft tall doors, extended sliders and large windows fill this south facing space with plenty of light .Well appointed primary suite offers a Tranquille view of the pool and leads to the spa like bath with large walk in shower, dual raised height vanities, designer lighting and large walk in closet. Split floor plan allows guests plenty of room and privacy with two spacious bedrooms. Den is filled with natural light offering a perfect space to work from home or relax watching TV on the wall mounted TV (included). Powder room adds to the functionality of this home. Laundry room is well equipped with quartz counters, sink and natural light. Motorized Hurricane Shade in Lanai adds protection from sun and storms. Pride of ownership is displayed by the lush Florida 360' Landscape surrounding this pristine home. Yard work is a breeze in this community where HOA fee includes lawn maintenance, irrigation, pest control and fertilization. Intranet and cable are also covered in HOA fee. This property is a very short walk to Club House where there is something for everyone including but not limited to: Tennis, Pickle Ball, Resort Style Pool, Resistance Pool and Spa, Fitness Center, Horseshoe & Bocce Courts, Feature Kitchen, Art Room, Dog Parks, Trails, Food Truck events and Full time Lifestyle Director Why wait to begin living your best Florida Life? This Home is complete for those looking for design detail, healthy outdoor living and privacy. Cresswind is a vibrant, adult active community located in Lakewood Ranch, the top rated multi generational community in the USA with easy access to Sarasota, I75, Gulf Beaches, Shopping, Dining, New Library, Places of Worship and The Arts.
Payment Calculator
- Principal & Interest -
- Property Tax $
- Home Insurance $
- HOA Fees $
- Monthly -
For a Fast & FREE Mortgage Pre-Approval Apply Now
Apply Now
 Apply Now
Apply NowFeatures
Building and Construction
- Builder Model: Palm Beach
- Builder Name: Kolter
- Covered Spaces: 0.00
- Exterior Features: Garden, Hurricane Shutters, Irrigation System, Lighting, Rain Gutters, Shade Shutter(s), Sidewalk, Sliding Doors
- Flooring: Carpet, Tile
- Living Area: 2560.00
- Roof: Concrete, Tile
School Information
- High School: Lakewood Ranch High
- Middle School: Dr Mona Jain Middle
- School Elementary: Gullett Elementary
Garage and Parking
- Garage Spaces: 2.00
- Open Parking Spaces: 0.00
Eco-Communities
- Pool Features: Deck, In Ground, Lighting, Salt Water
- Water Source: Public
Utilities
- Carport Spaces: 0.00
- Cooling: Central Air
- Heating: Central, Gas
- Pets Allowed: Number Limit
- Sewer: Public Sewer
- Utilities: Cable Connected, Electricity Connected, Natural Gas Connected, Public, Sewer Connected, Sprinkler Recycled, Underground Utilities, Water Connected
Amenities
- Association Amenities: Clubhouse, Fence Restrictions, Fitness Center, Gated, Maintenance
Finance and Tax Information
- Home Owners Association Fee Includes: Cable TV, Common Area Taxes, Pool, Escrow Reserves Fund, Internet, Maintenance Grounds, Recreational Facilities
- Home Owners Association Fee: 1248.00
- Insurance Expense: 0.00
- Net Operating Income: 0.00
- Other Expense: 0.00
- Tax Year: 2023
Other Features
- Appliances: Bar Fridge, Built-In Oven, Convection Oven, Dishwasher, Dryer, Gas Water Heater, Microwave, Range Hood, Refrigerator, Tankless Water Heater, Washer
- Association Name: Josh Jones
- Association Phone: (813) 565-HOME
- Country: US
- Interior Features: Built-in Features, Ceiling Fans(s), Eat-in Kitchen, High Ceilings, Kitchen/Family Room Combo, Open Floorplan, Primary Bedroom Main Floor, Solid Surface Counters, Solid Wood Cabinets, Walk-In Closet(s), Window Treatments
- Legal Description: LOT 273, CRESSWIND PH II SUBPH A, B & C PI #5811.3440/9
- Levels: One
- Area Major: 34211 - Bradenton/Lakewood Ranch Area
- Occupant Type: Owner
- Parcel Number: 581134409
- Possession: Close Of Escrow
- Style: Coastal
- View: Garden, Pool, Trees/Woods
- Views: 29
- Zoning Code: PD-R
Similar Properties
Nearby Subdivisions
Arbor Grande
Aurora
Avaunce
Bridgewater Ph Ii At Lakewood
Bridgewater Ph Iii At Lakewood
Central Park Ph B1
Central Park Subphase A1a
Central Park Subphase A2a
Central Park Subphase B2a B2c
Central Park Subphase Caa
Central Park Subphase Cba
Central Park Subphase D1aa
Central Park Subphase D1ba D2
Central Park Subphase D1bb D2a
Central Park Subphase G1c
Central Park Subphase G2a G2b
Cresswind
Cresswind Ph I Subph A B
Cresswind Ph Ii Subph A B C
Cresswind Ph Iii
Eagle Trace
Eagle Trace Ph I
Eagle Trace Ph Iic
Eagle Trace Ph Iiib
Grand Oaks At Panther Ridge
Harmony At Lakewood Ranch Ph I
Indigo
Indigo Ph I
Indigo Ph Iv V
Indigo Ph Vi Subphase 6a 6b 6
Indigo Ph Vi Subphase 6b 6c R
Indigo Ph Vii Subphase 7a 7b
Indigo Ph Viii Subph 8a 8b 8c
Lakewood Park
Lakewood Ranch Solera Ph Ia I
Lakewood Ranch Solera Ph Ic I
Lorraine Lakes Ph I
Lorraine Lakes Ph Iia
Lorraine Lakes Ph Iib1 Iib2
Lorraine Lakes Ph Iib3 Iic
Mallory Park Ph I D Ph Ii A
Mallory Park Ph Ii Subph B
Mallory Park Ph Ii Subph C D
Not Applicable
Palisades Ph Ii
Panther Ridge
Park East At Azario
Park East At Azario Ph I Subph
Park East At Azario Ph Ii
Polo Run
Polo Run Ph Ia Ib
Polo Run Ph Iia Iib
Polo Run Ph Iic Iid Iie
Pomello City Central
Pomello Park
Rosedale
Rosedale 10
Rosedale 5
Rosedale 6a
Rosedale 6b
Rosedale 7
Rosedale 8 Westbury Lakes
Rosedale Add Ph I
Rosedale Add Ph Ii
Rosedale Highlands Subphase B
Rosedale Highlands Subphase C
Rosedale Highlands Subphase D
Sapphire Point
Sapphire Point Ph I Ii Subph
Sapphire Point Ph Iiia
Serenity Creek
Serenity Creek Rep Of Tr N
Solera
Solera At Lakewood Ranch
Solera At Lakewood Ranch Ph Ii
Star Farms At Lakewood Ranch
Star Farms Ph Iiv
Sweetwater At Lakewood Ranch
Sweetwater At Lakewood Ranch P
Sweetwater Villas At Lakewood
Waterbury Tracts Continued
Woodleaf Hammock Ph I

- Nicole Haltaufderhyde, REALTOR ®
- Tropic Shores Realty
- Mobile: 352.425.0845
- 352.425.0845
- nicoleverna@gmail.com



