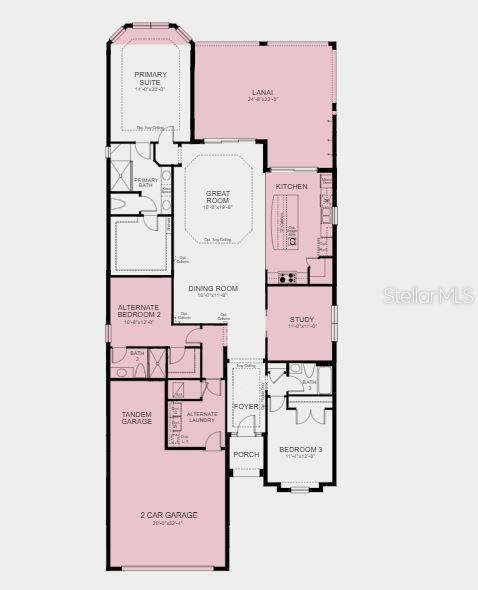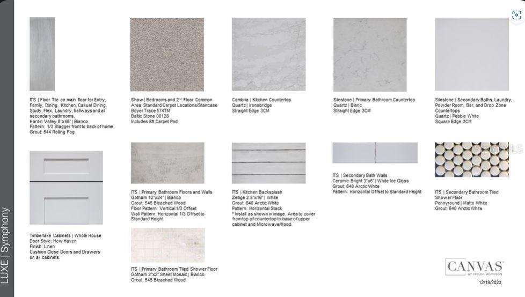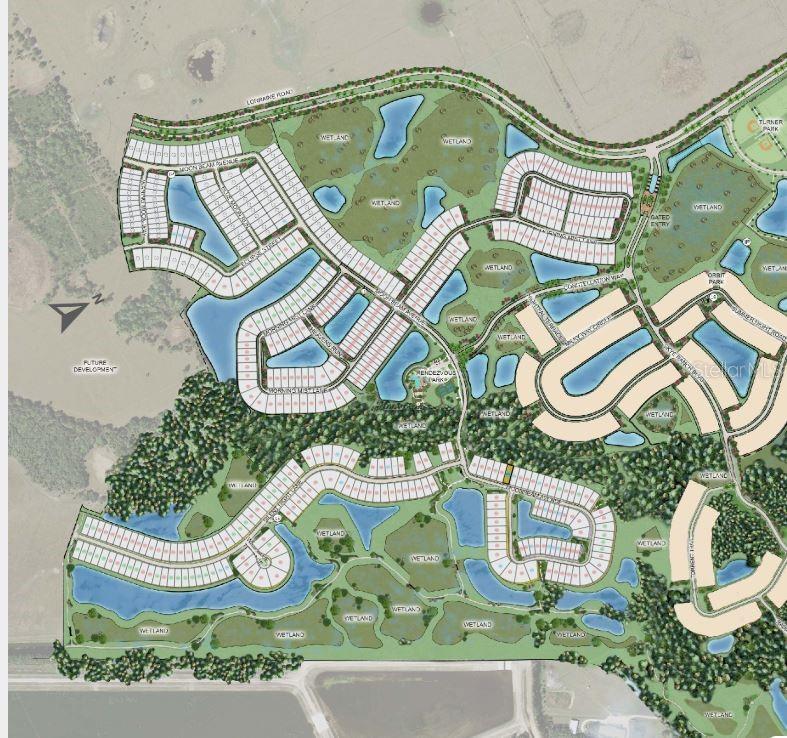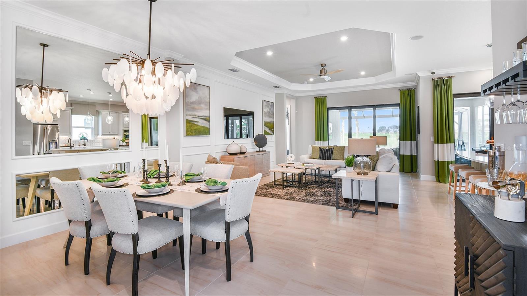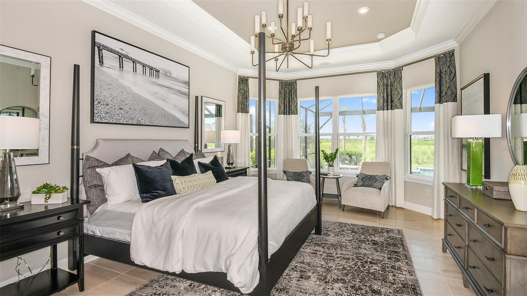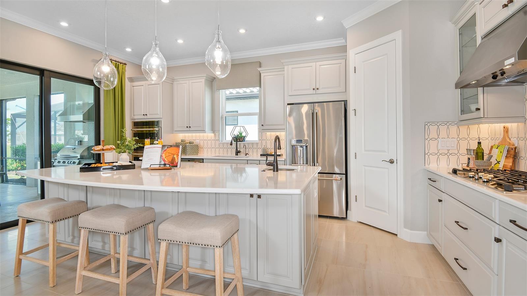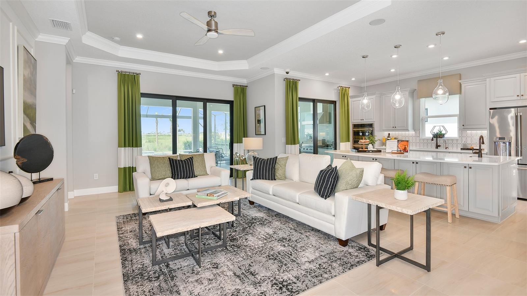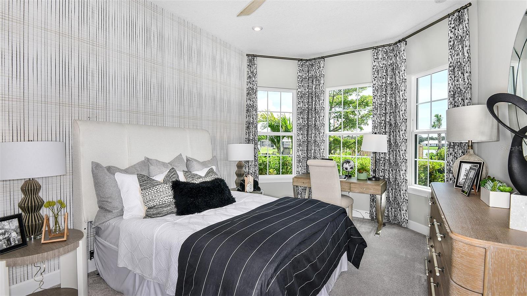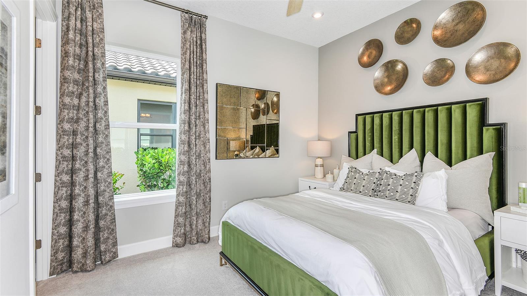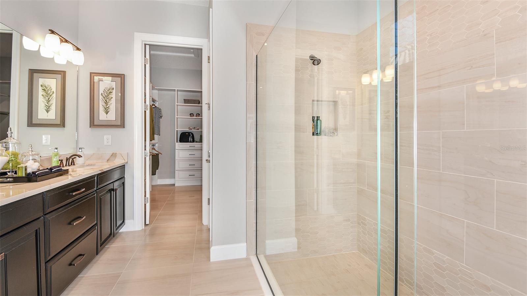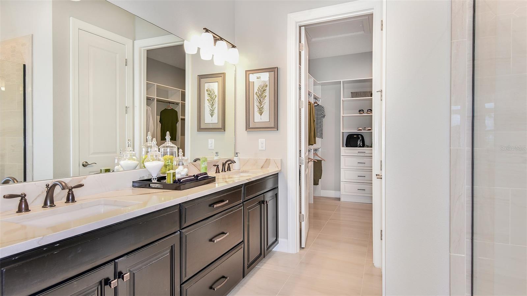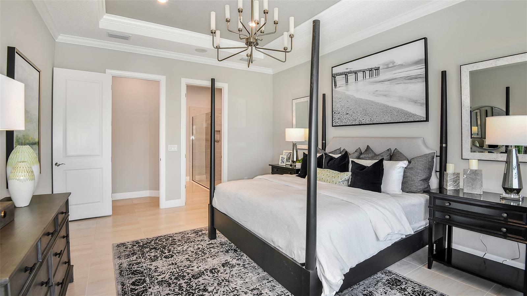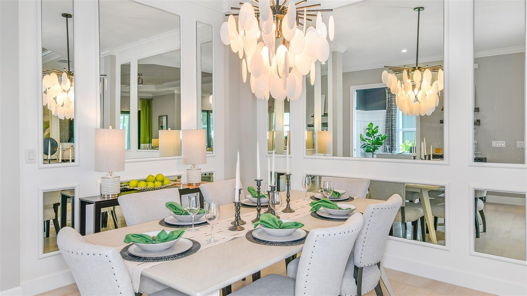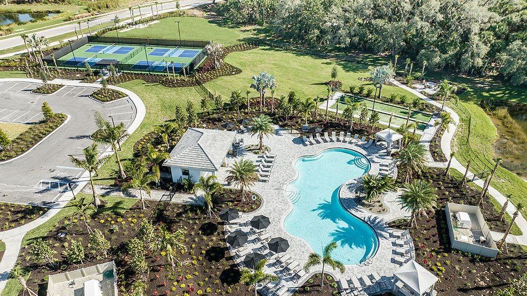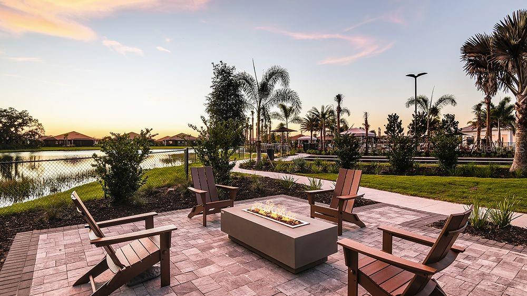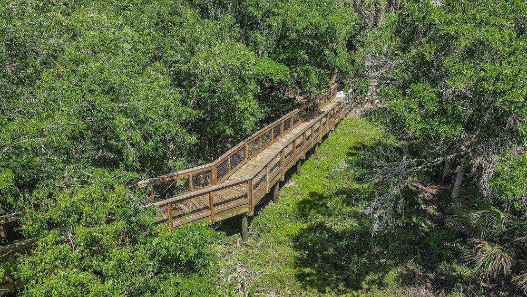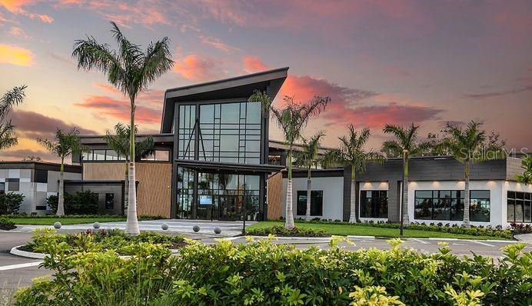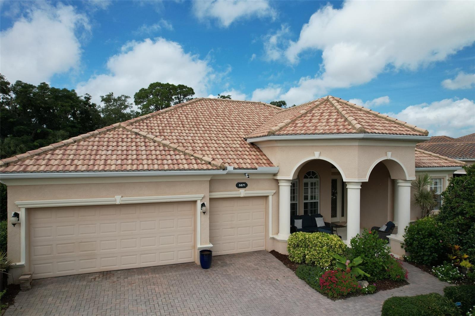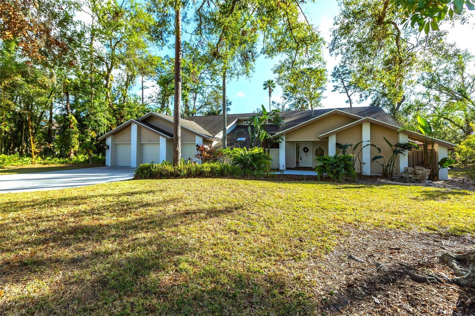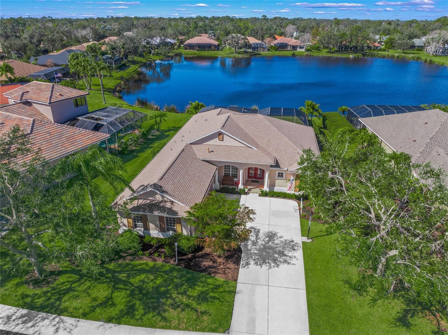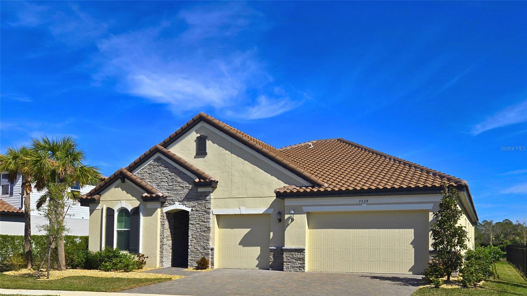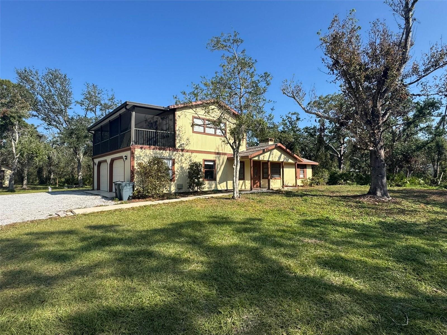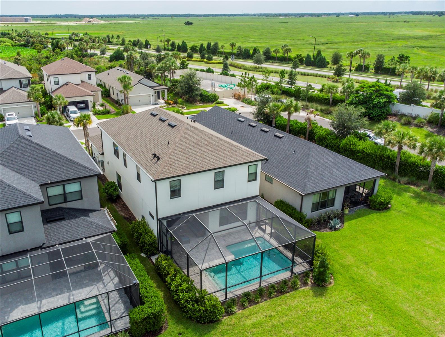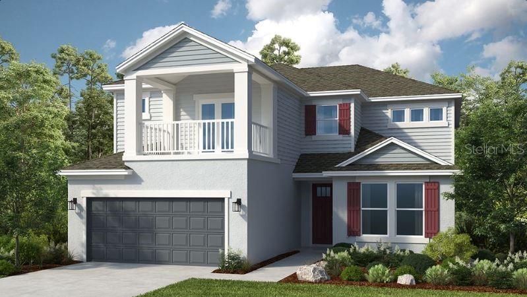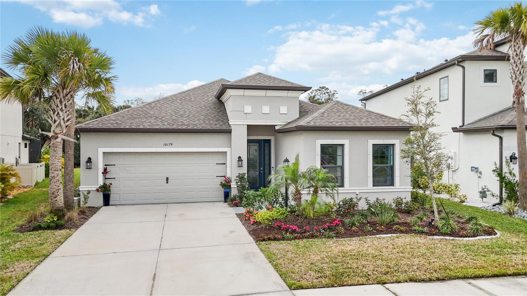8020 Moonbeam Avenue, SARASOTA, FL 34241
Property Photos
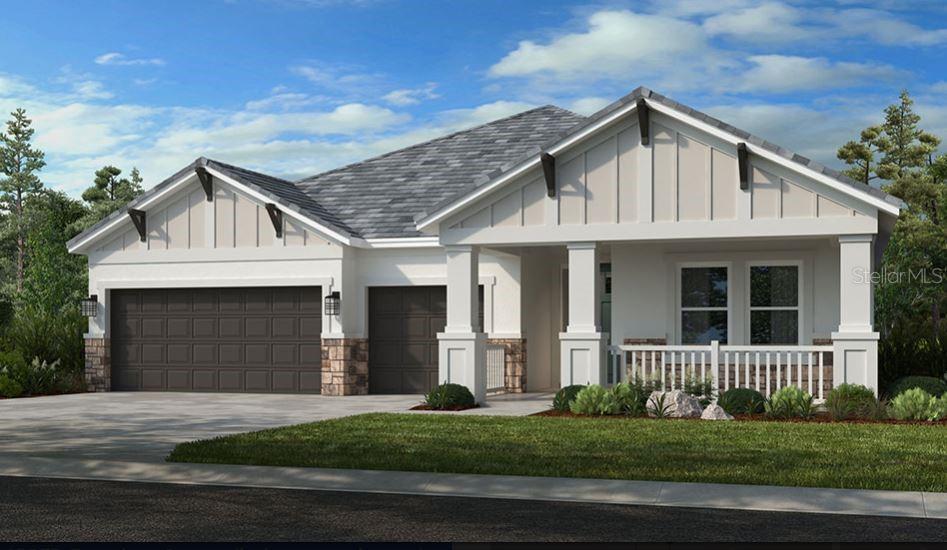
Would you like to sell your home before you purchase this one?
Priced at Only: $791,589
For more Information Call:
Address: 8020 Moonbeam Avenue, SARASOTA, FL 34241
Property Location and Similar Properties
- MLS#: A4632596 ( Residential )
- Street Address: 8020 Moonbeam Avenue
- Viewed: 32
- Price: $791,589
- Price sqft: $259
- Waterfront: No
- Year Built: 2025
- Bldg sqft: 3061
- Bedrooms: 3
- Total Baths: 4
- Full Baths: 3
- 1/2 Baths: 1
- Garage / Parking Spaces: 2
- Days On Market: 105
- Additional Information
- Geolocation: 27.2363 / -82.4004
- County: SARASOTA
- City: SARASOTA
- Zipcode: 34241
- Elementary School: Lakeview Elementary
- Middle School: Sarasota Middle
- High School: Riverview High
- Provided by: TAYLOR MORRISON RLTY OF FLA
- Contact: Michelle Campbell
- 941-789-5555

- DMCA Notice
-
DescriptionUnder Construction. MLS#A4632596 REPRESENTATIVE PHOTOS ADDED. New Build! May Completion. Live Your Dream Vacation Every Day at Esplanade at Skye Ranch! Esplanade offers a vibrant, resort style lifestyle with endless opportunities to energize your body, mind, and spirit. From the moment you arrive, youll experience a world of fun and relaxation, with access to the Hub, Rendezvous Park, and Turner Park, and soon, The Venue! Get ready for exciting amenities like a Bahama Bar & Grill, resort style pool, state of the art fitness center, bocce ball courts, bark park, and more. With community parks, sports fields, and a pet park, Esplanade is your personal playground. Stay active, stay relaxed, and embrace a lifestyle filled with adventure, every single day! Step into the Lazio, where comfort and style come together beautifully. The gourmet kitchen, with quartz countertops, flows seamlessly into the dining area and spacious gathering room, creating an inviting space for everyday living. A wall of sliding glass doors opens to the covered lanai, a peaceful retreat with an outdoor kitchen rough in, perfect for future al fresco dining. The primary suite offers a quiet escape with a charming bay window, a spa like bath with dual sinks, a large shower, and a generous walk in closet. At the front of the home, two secondary bedrooms, one with a private bath, sit alongside a shared bath, a private study, a laundry room, and convenient garage entry. Designed for relaxation and effortless entertaining, the Lazio is a home youll love to live in. Structural options added include: Gourmet kitchen, casual dining extension, bay windows to primary suite, study with pocket doors, tray ceilings at primary suite and gathering room, 8' interior doors, sink at laundry, tandem garage, covered extended lanai with outdoor kitchen rough in.
Payment Calculator
- Principal & Interest -
- Property Tax $
- Home Insurance $
- HOA Fees $
- Monthly -
For a Fast & FREE Mortgage Pre-Approval Apply Now
Apply Now
 Apply Now
Apply NowFeatures
Building and Construction
- Builder Model: LAZIO
- Builder Name: Taylor Morrison
- Covered Spaces: 0.00
- Exterior Features: Sliding Doors
- Flooring: Carpet, Tile
- Living Area: 2275.00
- Roof: Tile
Property Information
- Property Condition: Under Construction
Land Information
- Lot Features: Greenbelt, Sidewalk, Paved, Private
School Information
- High School: Riverview High
- Middle School: Sarasota Middle
- School Elementary: Lakeview Elementary
Garage and Parking
- Garage Spaces: 2.00
- Open Parking Spaces: 0.00
- Parking Features: Driveway, Garage Door Opener, Ground Level, Tandem
Eco-Communities
- Water Source: Public
Utilities
- Carport Spaces: 0.00
- Cooling: Central Air
- Heating: Central, Electric
- Pets Allowed: Breed Restrictions, Yes
- Sewer: Public Sewer
- Utilities: Cable Available, Electricity Connected, Natural Gas Connected, Phone Available, Public, Sewer Connected, Underground Utilities
Amenities
- Association Amenities: Basketball Court, Fence Restrictions, Gated, Maintenance, Park, Playground, Pool, Recreation Facilities, Spa/Hot Tub, Trail(s)
Finance and Tax Information
- Home Owners Association Fee Includes: Pool, Escrow Reserves Fund, Maintenance Structure, Maintenance Grounds, Private Road, Recreational Facilities
- Home Owners Association Fee: 389.95
- Insurance Expense: 0.00
- Net Operating Income: 0.00
- Other Expense: 0.00
- Tax Year: 2024
Other Features
- Appliances: Built-In Oven, Cooktop, Dishwasher, Disposal, Gas Water Heater, Microwave, Tankless Water Heater
- Association Name: Troon-Brittany Bergeron
- Association Phone: 941-468-6891
- Country: US
- Interior Features: High Ceilings, Open Floorplan, Solid Surface Counters, Split Bedroom, Thermostat, Tray Ceiling(s), Walk-In Closet(s), Window Treatments
- Legal Description: LOT 5005, SKYE RANCH NEIGHBORHOOD FIVE, PB 56 PG 371-393
- Levels: One
- Area Major: 34241 - Sarasota
- Occupant Type: Vacant
- Parcel Number: 0303-12-5005
- Style: Coastal, Mediterranean
- View: Park/Greenbelt
- Views: 32
Similar Properties
Nearby Subdivisions
Ashley
Bent Tree Village
Bent Tree Village Rep
Cassia At Skye Ranch
Country Creek
Dunnhill Estates
Eastlake
Fairwaysbent Tree
Forest At The Hi Hat Ranch
Foxfire
Foxfire West
Gator Creek
Gator Creek Estates
Grand Park
Grand Park Ph 1
Grand Park Phase 1
Grand Park Phase 2
Grand Pk Ph 2 Replat
Hammocks Ii
Hammocks Ii Bent Tree
Hammocks Iii
Hammocks Iii Bent Tree
Hammocks Iv At Bent Tree
Hammocks Iv Bent Tree
Hawkstone
Heritage Oaks Golf Country Cl
Heron Landing Ph 1
Heron Lndg 106 Ph 1
Heron Lndg 109 Ph 1
Heron Lndg Ph 1
Knolls The
Lake Sarasota
Lakewood Tr A
Lakewood Tr C
Lt Ranch Nbrhd 1
Misty Creek
Myakka Valley Ranches
Not Applicable
Preserve At Misty Creek Ph 03
Red Hawk Reserve Ph 1
Red Hawk Reserve Ph 2
Rivo Lakes
Rivo Lakes Ph 2
Saddle Creek
Saddle Oak Estates
Sandhill Lake
Sarasota Plantations
Secluded Oaks
Serenoa
Skye Ranch
Skye Ranch Master Assoc
Skye Ranch Nbrhd 2
Skye Ranch Nbrhd 4 North Ph 1
Skye Ranch Nbrhd Five
Skye Ranch Nbrhd Three
The Preserve At Misty Creek
Timber Land Ranchettes
Trillium
Waverley Sub
Wildgrass

- Nicole Haltaufderhyde, REALTOR ®
- Tropic Shores Realty
- Mobile: 352.425.0845
- 352.425.0845
- nicoleverna@gmail.com



