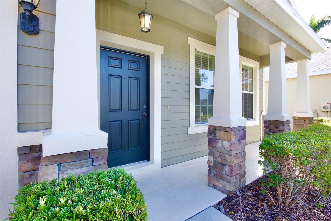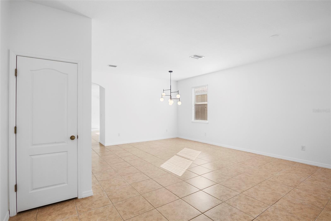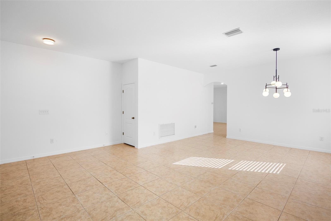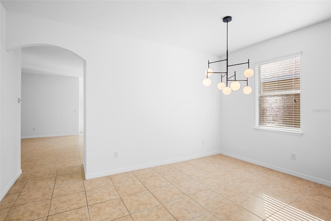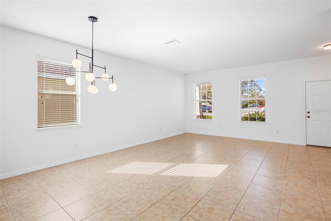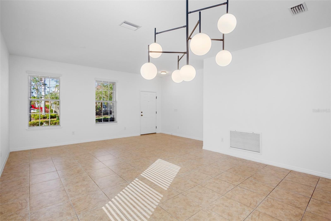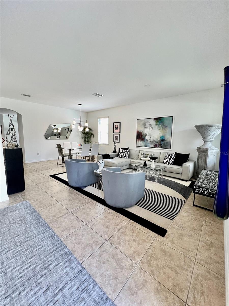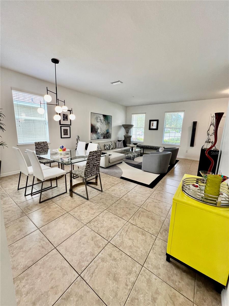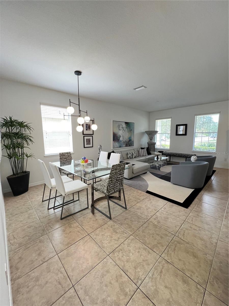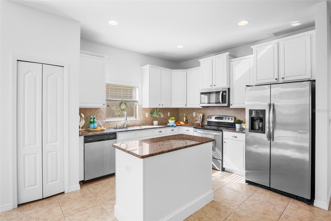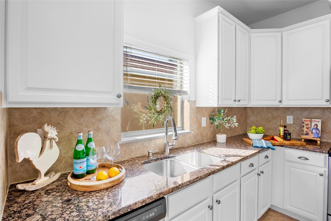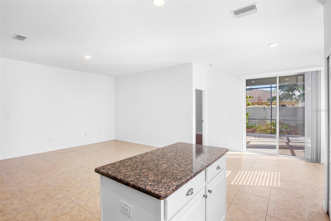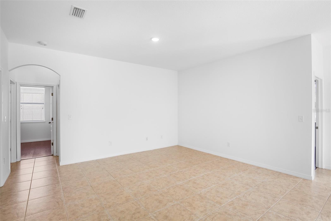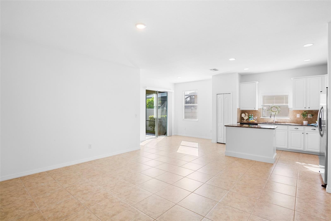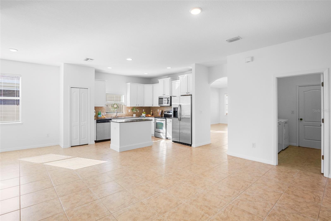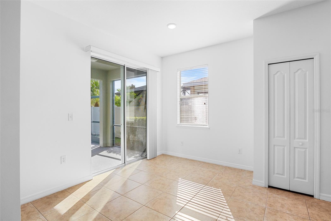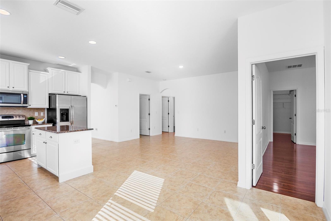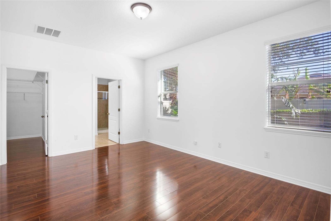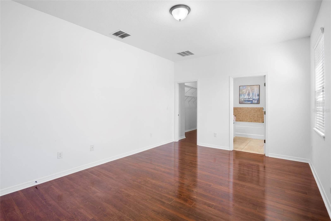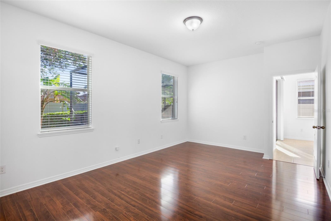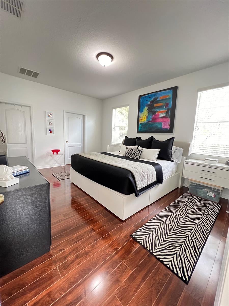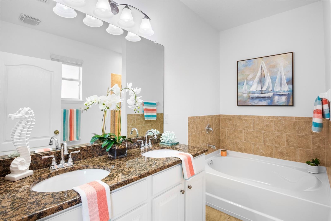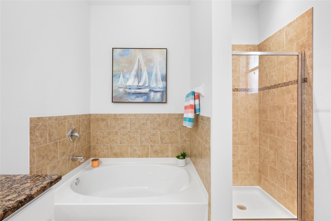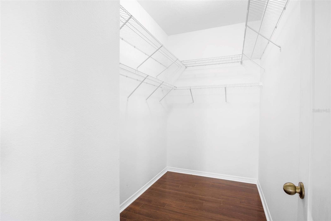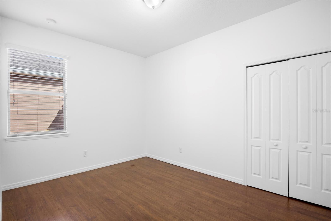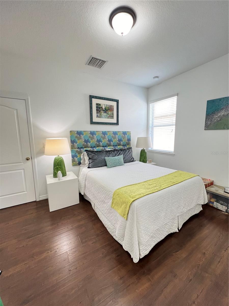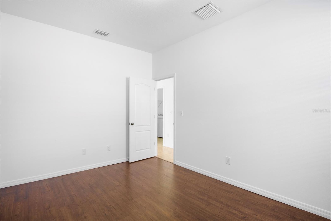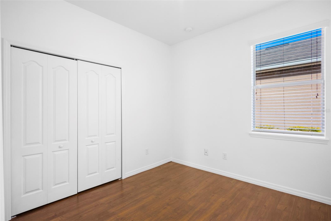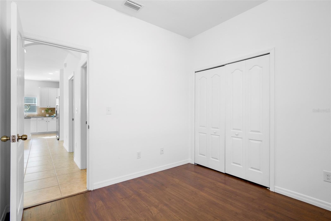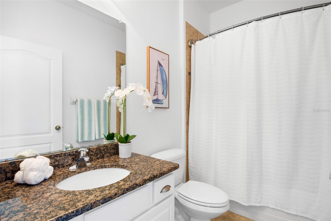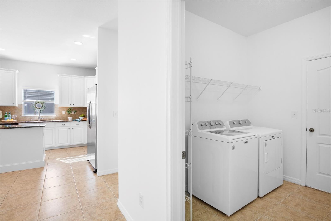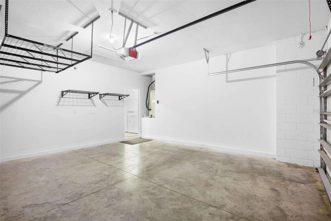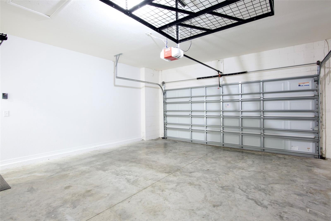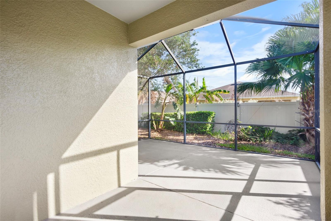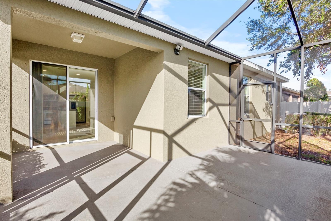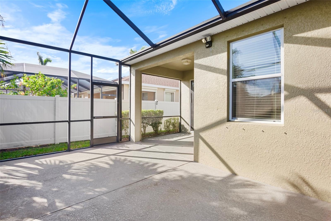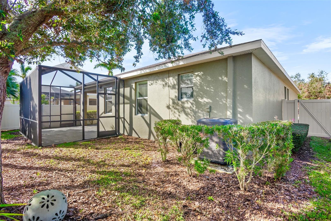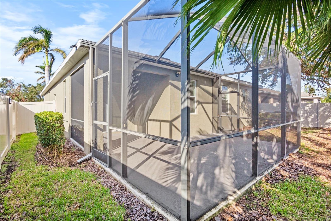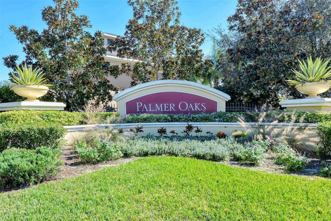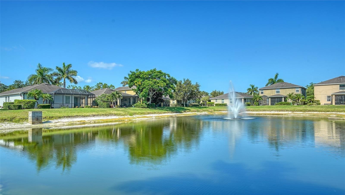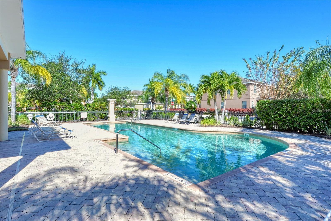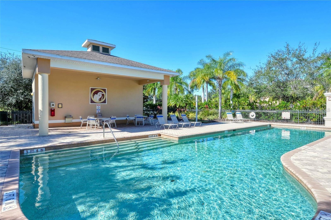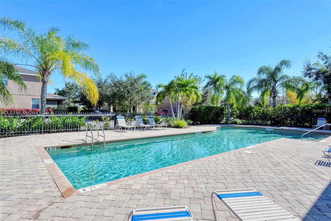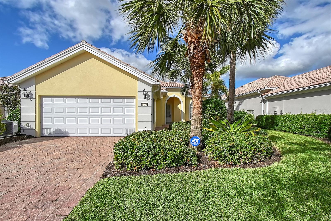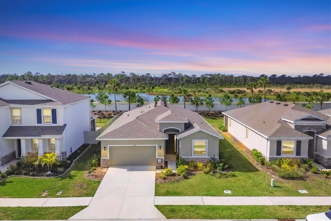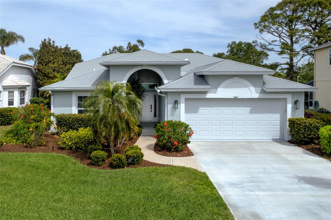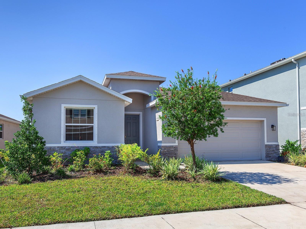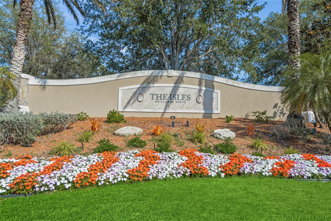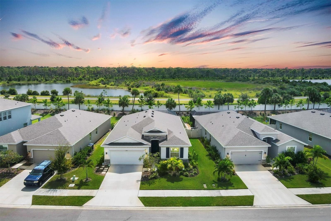8332 Karpeal Drive, SARASOTA, FL 34238
Property Photos
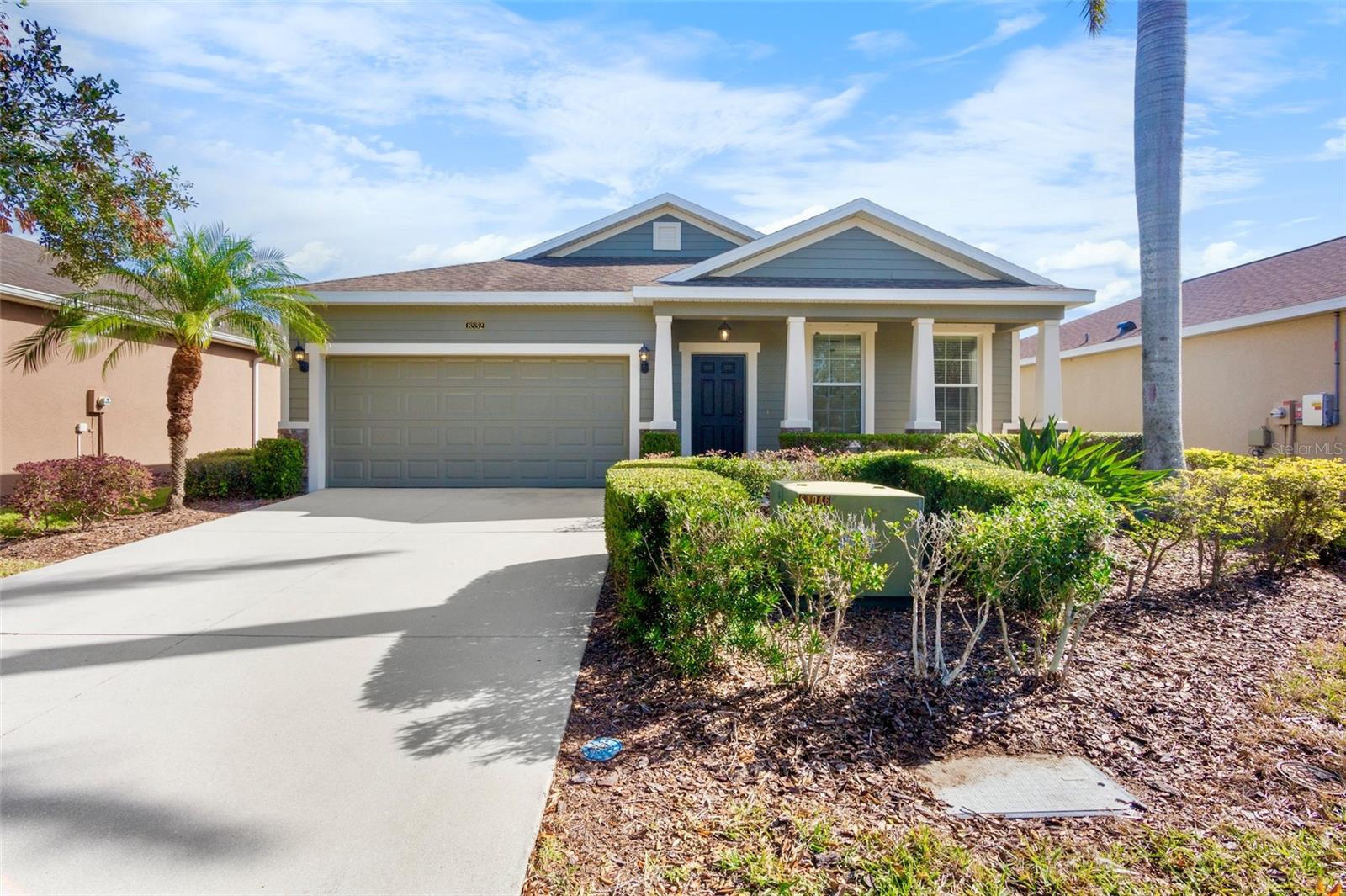
Would you like to sell your home before you purchase this one?
Priced at Only: $489,900
For more Information Call:
Address: 8332 Karpeal Drive, SARASOTA, FL 34238
Property Location and Similar Properties
- MLS#: A4632664 ( Residential )
- Street Address: 8332 Karpeal Drive
- Viewed: 83
- Price: $489,900
- Price sqft: $209
- Waterfront: No
- Year Built: 2012
- Bldg sqft: 2342
- Bedrooms: 3
- Total Baths: 2
- Full Baths: 2
- Garage / Parking Spaces: 2
- Days On Market: 101
- Additional Information
- Geolocation: 27.2645 / -82.4627
- County: SARASOTA
- City: SARASOTA
- Zipcode: 34238
- Subdivision: Palmer Oaks Estates
- Elementary School: Ashton Elementary
- Middle School: Sarasota Middle
- High School: Riverview High
- Provided by: CHARLES RUTENBERG REALTY INC
- Contact: Melinda Vass
- 727-538-9200

- DMCA Notice
-
DescriptionHUGE PRICE REDUCTION!!!Are you looking for a home in Palmer Ranch for under $500,000? Yes, this is the one!!! This charming fenced home features 3 bedrooms, 2 full bathrooms, and a 2 car garage. Enjoy a LOW HOA fee with NO CDD fee and NO FLOOD insurance required! This lovely home is located in the gated community of Palmer Oaks while being zoned for A+ schools. The location is unbeatablewithin walking distance of shopping and dining, and just a short drive to I 75, beaches, the airport, downtown, and more. Dont hesitate; come see this charming home today!
Payment Calculator
- Principal & Interest -
- Property Tax $
- Home Insurance $
- HOA Fees $
- Monthly -
For a Fast & FREE Mortgage Pre-Approval Apply Now
Apply Now
 Apply Now
Apply NowFeatures
Building and Construction
- Covered Spaces: 0.00
- Exterior Features: Hurricane Shutters, Irrigation System, Lighting, Sidewalk, Sliding Doors
- Fencing: Vinyl
- Flooring: Laminate, Tile
- Living Area: 1740.00
- Roof: Shingle
School Information
- High School: Riverview High
- Middle School: Sarasota Middle
- School Elementary: Ashton Elementary
Garage and Parking
- Garage Spaces: 2.00
- Open Parking Spaces: 0.00
Eco-Communities
- Water Source: Public
Utilities
- Carport Spaces: 0.00
- Cooling: Central Air
- Heating: Central
- Pets Allowed: Yes
- Sewer: Public Sewer
- Utilities: Electricity Connected, Sewer Connected, Water Connected
Amenities
- Association Amenities: Pool
Finance and Tax Information
- Home Owners Association Fee Includes: Pool, Maintenance Grounds, Management
- Home Owners Association Fee: 710.00
- Insurance Expense: 0.00
- Net Operating Income: 0.00
- Other Expense: 0.00
- Tax Year: 2023
Other Features
- Appliances: Dishwasher, Dryer, Microwave, Range, Refrigerator, Washer
- Association Name: Palmer Oaks Master Association
- Association Phone: 941-444-7090
- Country: US
- Furnished: Unfurnished
- Interior Features: Ceiling Fans(s), Kitchen/Family Room Combo, Solid Surface Counters, Solid Wood Cabinets, Walk-In Closet(s), Window Treatments
- Legal Description: LOT 37, LESS MINERAL, RESOURCES & GROUNDWATER RIGHTS AS DESC 2011099201, PALMER OAKS ESTATES, UNIT 1
- Levels: One
- Area Major: 34238 - Sarasota/Sarasota Square
- Occupant Type: Vacant
- Parcel Number: 0095120019
- Views: 83
- Zoning Code: RMF2
Similar Properties
Nearby Subdivisions
Arbor Lakes On Palmer Ranch
Ballantrae
Beneva Oaks
Cobblestonepalmer Ranch Ph 2
Country Club Of Sarasota The
Deer Creek
East Gate
Gulf Gate East
Hammock Preserve
Hammock Preserve Ph 1a
Hammock Preserve Ph 1a4 1b
Hammock Preserve Ph 2a 2b
Huntington Pointe
Isles Of Sarasota
Isles Of Sarasota 2b
Lakeshore Village
Lakeshore Village South
Legacy Estates On Palmer Ranch
Legacy Estatespalmer Ranch Ph
Legacy Estspalmer Ranch Ph 2
Marbella
Mira Lago At Palmer Ranch Ph 1
Mira Lago At Palmer Ranch Ph 2
Mira Lago At Palmer Ranch Ph 3
Not Applicable
Palmer Oaks Estates
Prestancia
Prestancia La Vista
Prestancia Monte Verde At Vil
Sandhill Preserve
Sarasota Ranch Estates
Silver Oak
Stonebridge
Stoneybrook At Palmer Ranch
Stoneybrook Golf Country Club
Sunrise Golf Club Ph I
Sunrise Golf Club Ph Ii
Sunrise Preserve
Sunrise Preserve At Palmer Ran
Sunrise Preserve Ph 2
Sunrise Preserve Ph 3
The Hamptons
Turtle Rock
Turtle Rock Parcels E2 F2
Turtle Rock Parcels I J
Villagewalk
Wellington Chase
Westwoods At Sunrise
Willowbrook
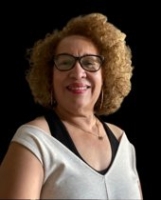
- Nicole Haltaufderhyde, REALTOR ®
- Tropic Shores Realty
- Mobile: 352.425.0845
- 352.425.0845
- nicoleverna@gmail.com



