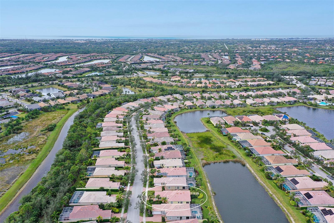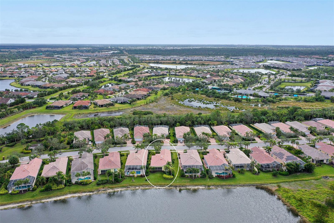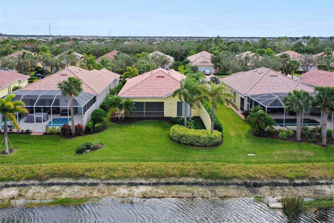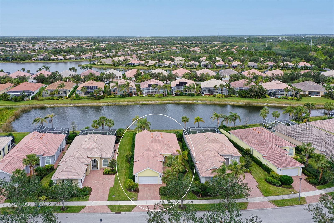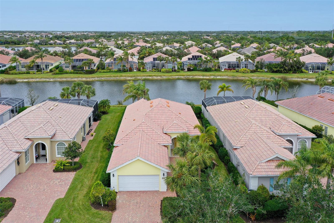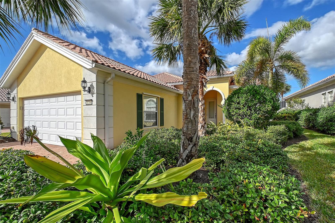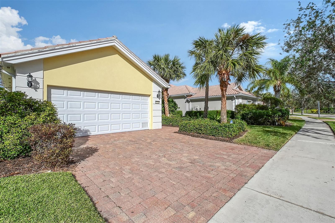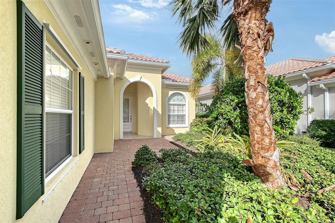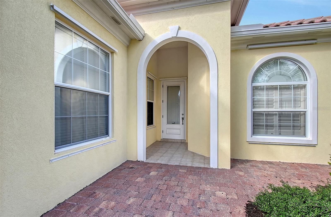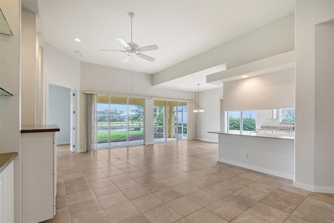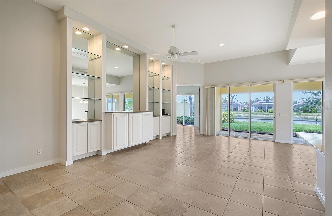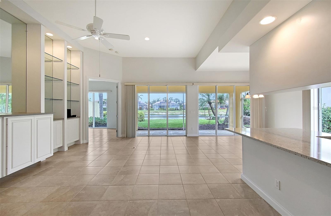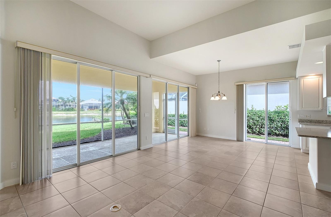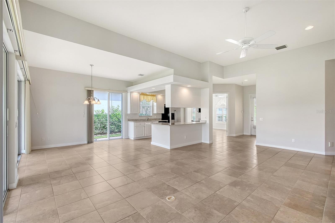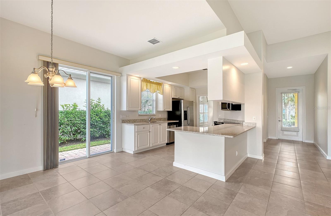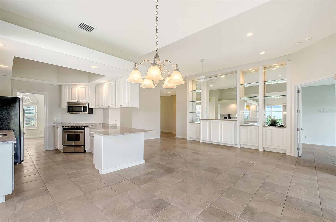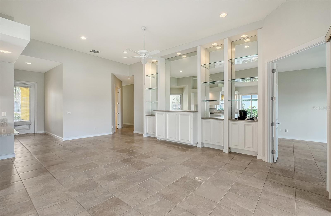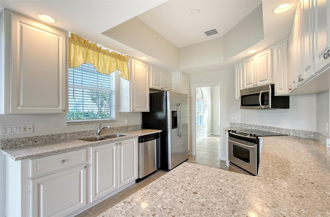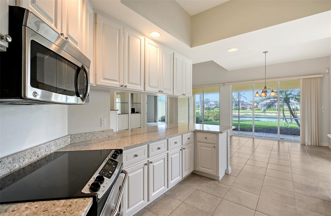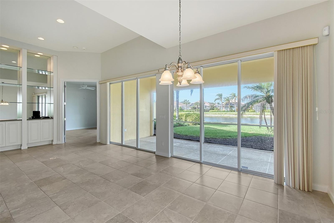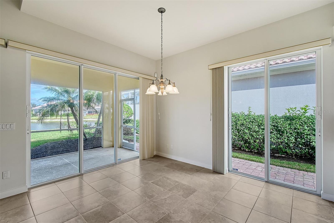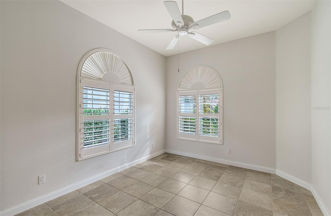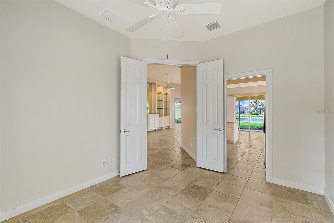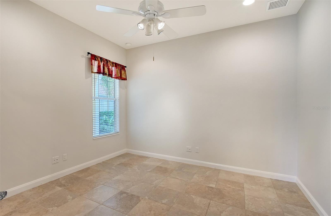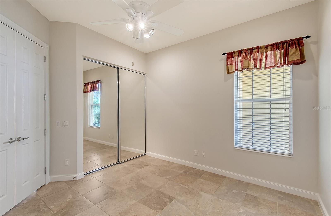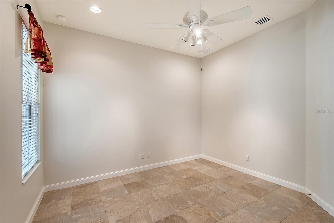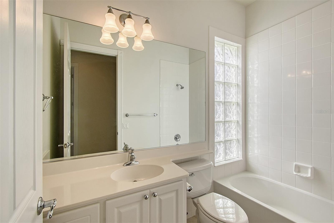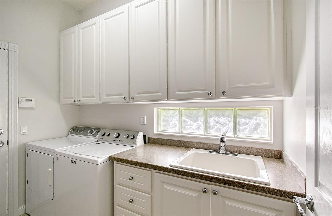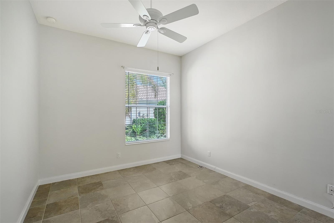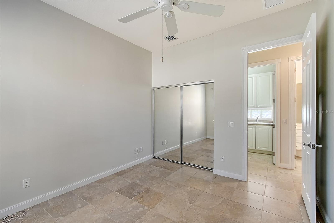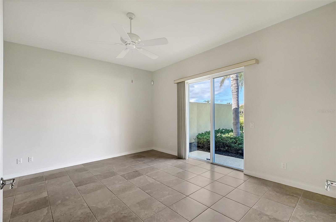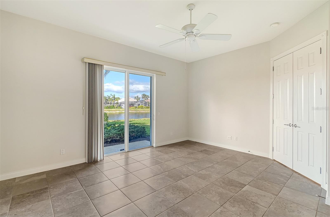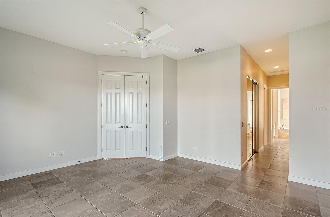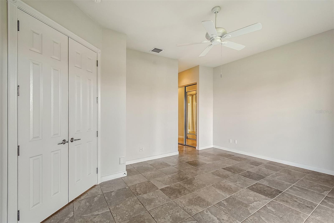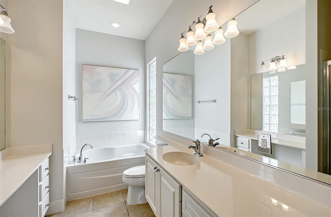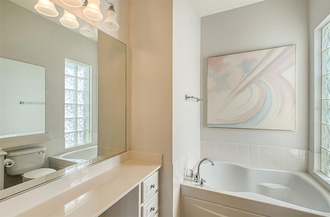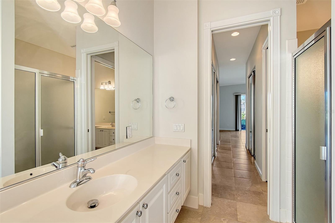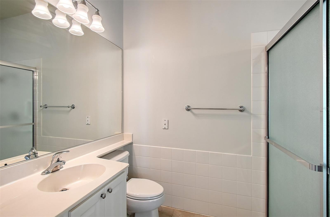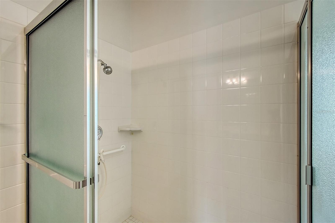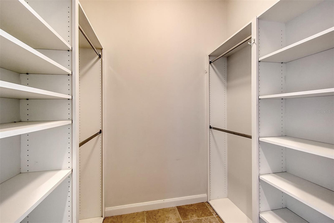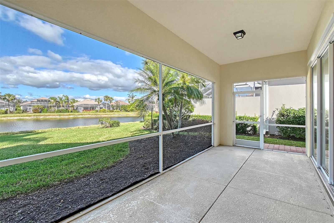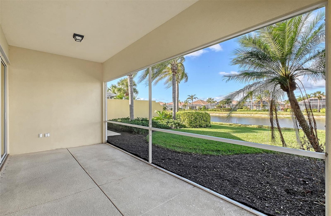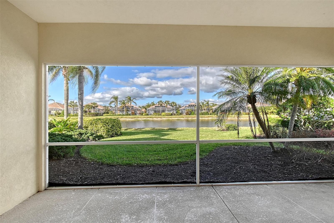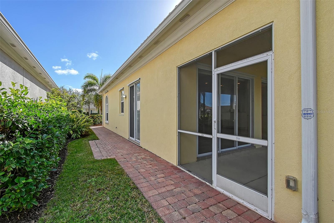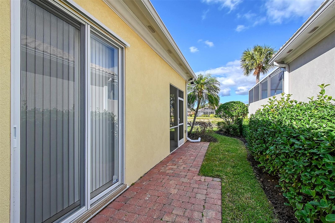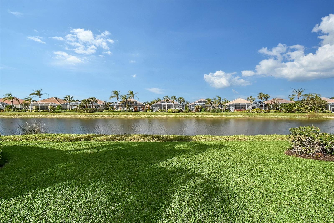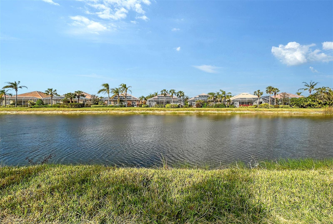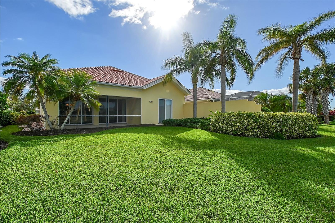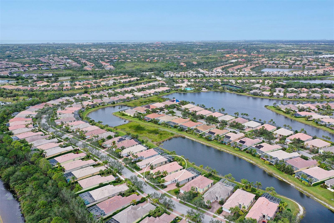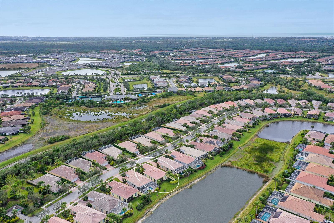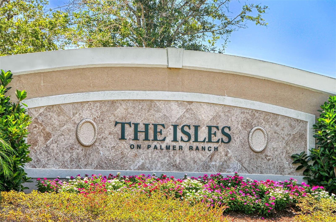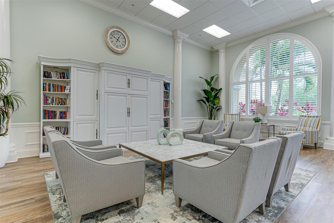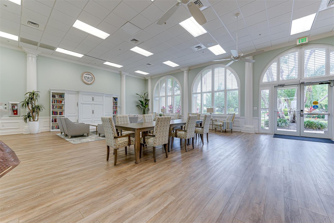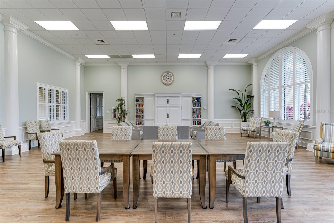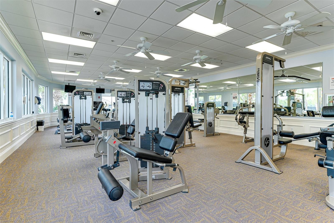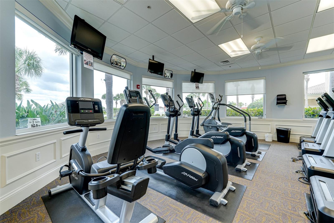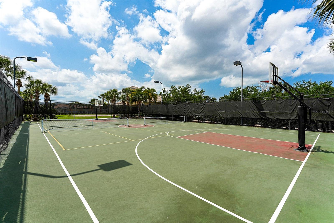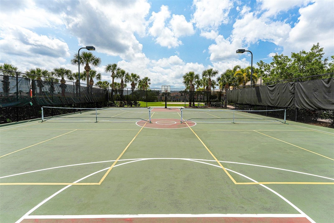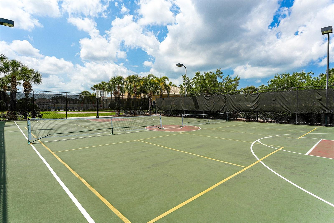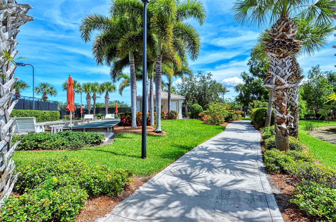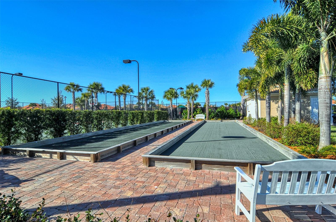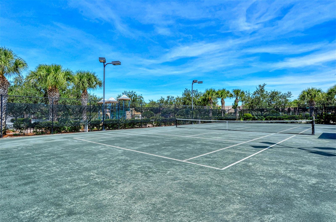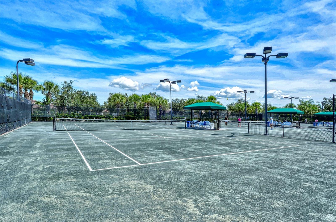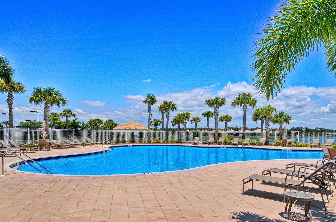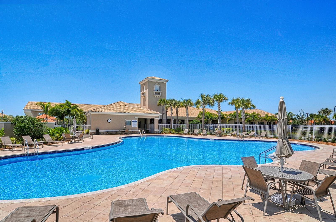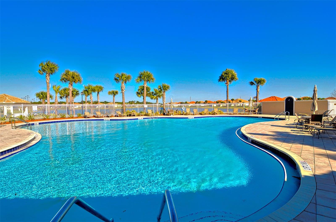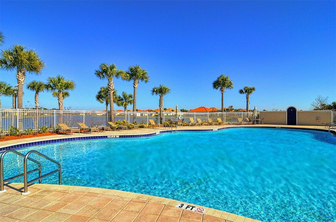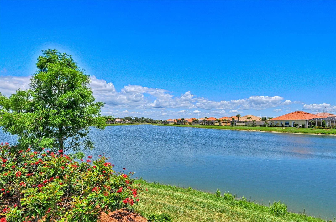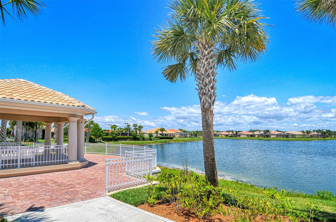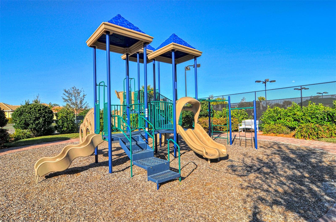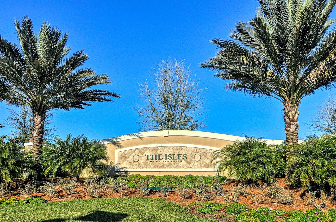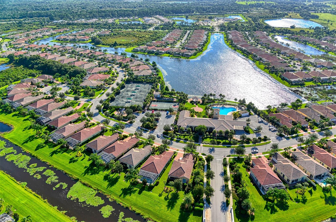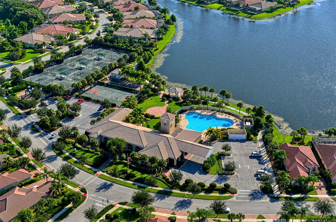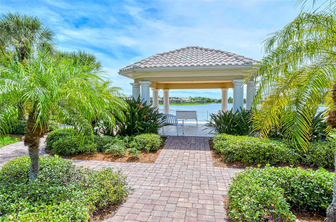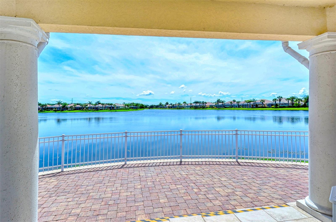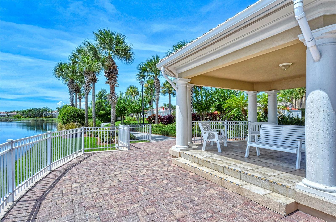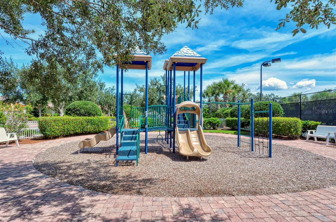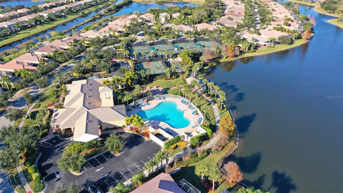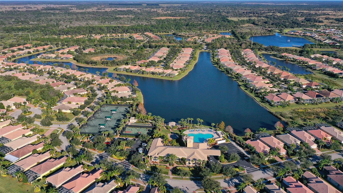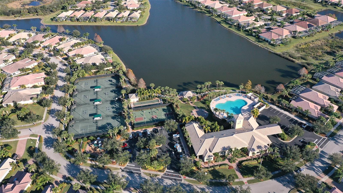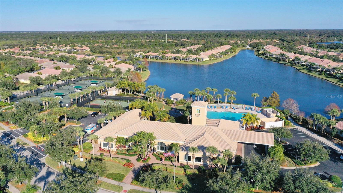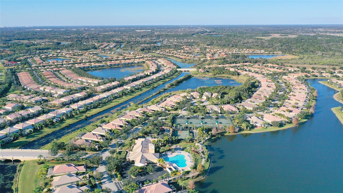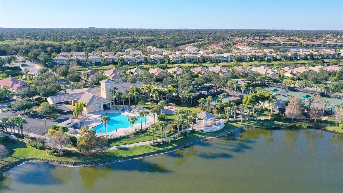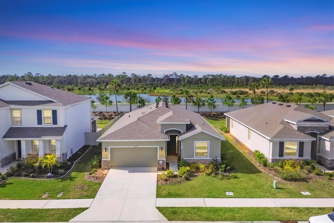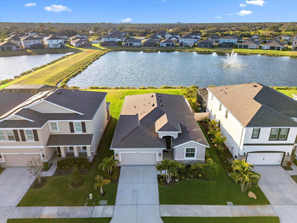5759 Benevento Drive, SARASOTA, FL 34238
Property Photos
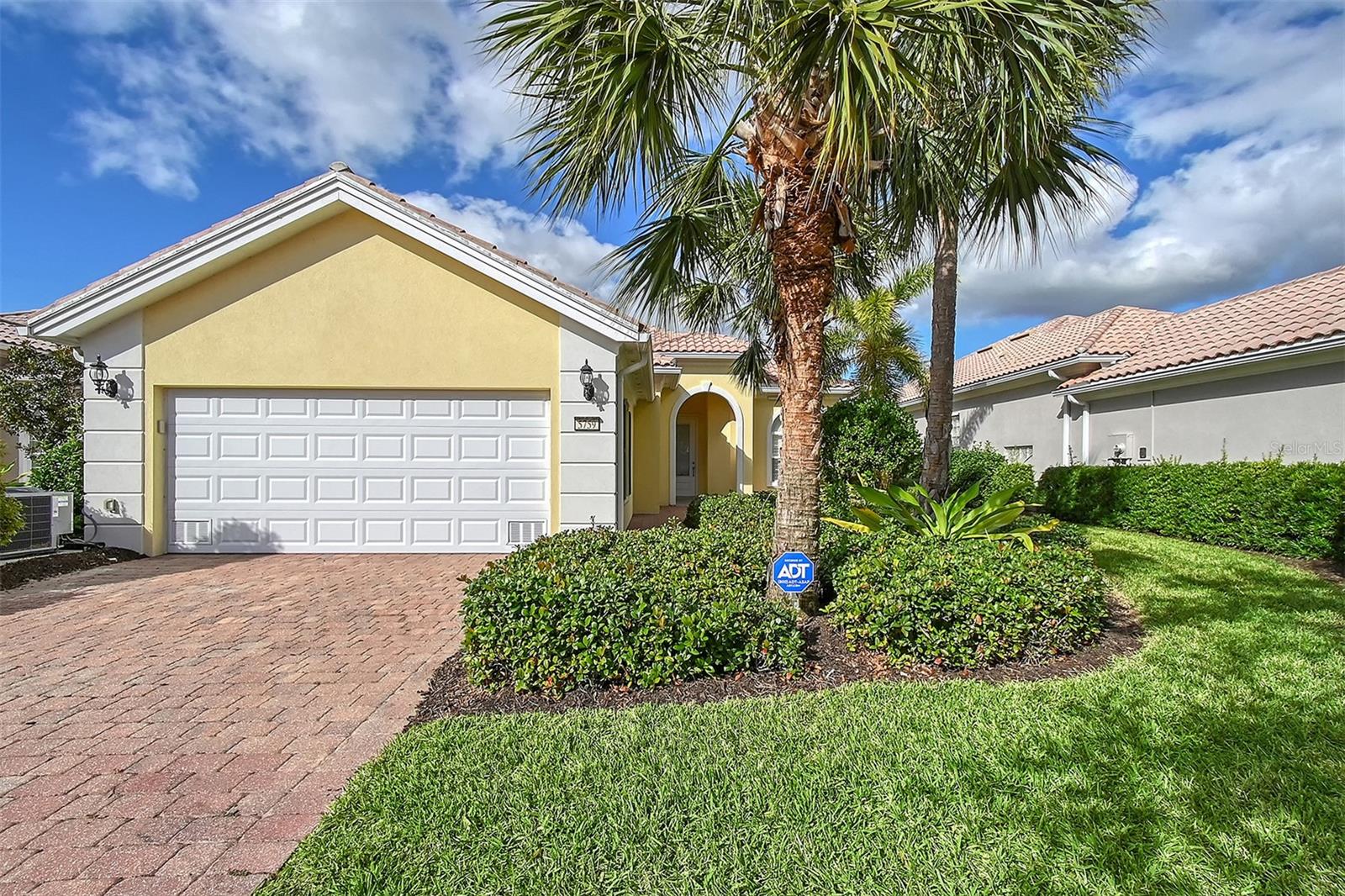
Would you like to sell your home before you purchase this one?
Priced at Only: $585,000
For more Information Call:
Address: 5759 Benevento Drive, SARASOTA, FL 34238
Property Location and Similar Properties
- MLS#: A4634113 ( Residential )
- Street Address: 5759 Benevento Drive
- Viewed: 25
- Price: $585,000
- Price sqft: $217
- Waterfront: Yes
- Wateraccess: Yes
- Waterfront Type: Lake Front
- Year Built: 2007
- Bldg sqft: 2696
- Bedrooms: 3
- Total Baths: 3
- Full Baths: 3
- Garage / Parking Spaces: 2
- Days On Market: 84
- Additional Information
- Geolocation: 27.2104 / -82.451
- County: SARASOTA
- City: SARASOTA
- Zipcode: 34238
- Subdivision: Isles Of Sarasota 2b
- Elementary School: Laurel Nokomis Elementary
- Middle School: Sarasota Middle
- High School: Venice Senior High
- Provided by: PREMIER SOTHEBYS INTL REALTY
- Contact: Jessika Arman
- 941-364-4000

- DMCA Notice
-
DescriptionSubstantial Price Reduction! Seller is motivated to sell! Enjoy the good life in this Maintenance Free, lake front, popular Oakmont model, single family home in The Isles on Palmer Ranch! The home is NOT in a flood zone and features custom hurricane shutters for extra peace of mind and potential insurance savings! Sunny, bright and in exceptional condition, this spacious, high ceiling, open floor plan, three bedroom, three bath, plus den, two car garage DiVosta built home features high quality poured concrete construction. The residence is the only Oakmont model on the market as of 03/01/25, that is on a true, full, lake front lot, that's tiled throughout, has no carpeting, has updated quartz countertops in the kitchen, newer high traction epoxy garage floor, and a/c. Lake views abound when first entering the home. Imagine waking up each morning and gazing out your owner's suite windows at the lake and Florida wildlife. Your large owner's suite features tons of closet space with built ins, dual bath with soaking tub, ladies' vanity, and shared shower. Drink your morning coffee on your private, large screened in lanai or have a nice glass of wine while watching the sunset. The kitchen in this Oakmont is the only one currently for sale that features owner upgraded, newer, beautiful quartz countertops. It also has stainless steel appliances and a large eat in area. The generous sized den has custom plantation shutters. The guest bedrooms are split from the owner's suite and add extra privacy for you and your guests. The two car garage features epoxy flooring, extra storage cabinets and leads into the in house utility/mudroom/laundry area. Central vac throughout the home is an added convenience as is maintenance free grass mowing, mulching and trimming of your landscaping, all included in your quarterly HOA fees. Pavers up front and on the pathways of either side of the home keep the residence looking tidy and cared for. Soffit walkway lights add a special touch to round out this immaculate move in ready, model like home. The Isles offers its residents a heated resort style pool, large social rooms in the town center, fitness center, bocce, pickleball, basketball and tennis courts, as well as a playground for the little ones, all included in your HOA fees. The Legacy biking trail that leads from Venice to Sarasota is a short distance away as are shops, Interstate 75, fine dining, golf, the YMCA and famous Sarasota beaches. New Publix shopping center and gas station are approximately a mile away. Come and see this pristine and meticulously kept home today and make it yours! It is a must see!
Payment Calculator
- Principal & Interest -
- Property Tax $
- Home Insurance $
- HOA Fees $
- Monthly -
For a Fast & FREE Mortgage Pre-Approval Apply Now
Apply Now
 Apply Now
Apply NowFeatures
Building and Construction
- Builder Name: DiVosta Homes
- Covered Spaces: 0.00
- Exterior Features: Garden, Hurricane Shutters, Irrigation System, Lighting, Sliding Doors
- Flooring: Tile
- Living Area: 2008.00
- Roof: Tile
Property Information
- Property Condition: Completed
Land Information
- Lot Features: In County, Sidewalk, Paved
School Information
- High School: Venice Senior High
- Middle School: Sarasota Middle
- School Elementary: Laurel Nokomis Elementary
Garage and Parking
- Garage Spaces: 2.00
- Open Parking Spaces: 0.00
Eco-Communities
- Water Source: Public
Utilities
- Carport Spaces: 0.00
- Cooling: Central Air
- Heating: Central, Electric, Heat Pump
- Pets Allowed: Yes
- Sewer: Public Sewer
- Utilities: BB/HS Internet Available, Cable Available, Cable Connected, Electricity Connected, Public, Street Lights, Underground Utilities
Amenities
- Association Amenities: Cable TV, Clubhouse, Fitness Center, Maintenance, Playground, Pool, Recreation Facilities, Spa/Hot Tub, Tennis Court(s)
Finance and Tax Information
- Home Owners Association Fee Includes: Cable TV, Pool, Escrow Reserves Fund, Maintenance Grounds, Management
- Home Owners Association Fee: 1315.00
- Insurance Expense: 0.00
- Net Operating Income: 0.00
- Other Expense: 0.00
- Tax Year: 2024
Other Features
- Appliances: Dishwasher, Disposal, Dryer, Electric Water Heater, Ice Maker, Microwave, Range, Refrigerator, Washer
- Association Name: Jennifer Randall
- Association Phone: 941-922-1892
- Country: US
- Interior Features: Built-in Features, Ceiling Fans(s), Central Vaccum, High Ceilings, Kitchen/Family Room Combo, Living Room/Dining Room Combo, Open Floorplan, Primary Bedroom Main Floor, Split Bedroom, Stone Counters, Thermostat, Walk-In Closet(s), Window Treatments
- Legal Description: LOT 569, ISLES OF SARASOTA UNIT 2B
- Levels: One
- Area Major: 34238 - Sarasota/Sarasota Square
- Occupant Type: Vacant
- Parcel Number: 0138010036
- Style: Florida
- View: Water
- Views: 25
- Zoning Code: RSF2
Similar Properties
Nearby Subdivisions
Arbor Lakes On Palmer Ranch
Ballantrae
Beneva Oaks
Cobblestonepalmer Ranch Ph 2
Cobblestonepalmer Ranch Phase
Cobblestonepalmer Ranchph 2
Country Club Of Sarasota The
Deer Creek
East Gate
Enclave At Prestancia The
Gulf Gate East
Hammock Preserve
Hammock Preserve Ph 1a
Hammock Preserve Ph 1a4 1b
Hammock Preserve Ph 2a 2b
Huntington Pointe
Isles Of Sarasota
Isles Of Sarasota 2b
Lakeshore Village
Lakeshore Village South
Legacy Estates On Palmer Ranch
Legacy Estatespalmer Ranch Ph
Legacy Estspalmer Ranch Ph 2
Marbella
Mira Lago At Palmer Ranch Ph 1
Mira Lago At Palmer Ranch Ph 2
Mira Lago At Palmer Ranch Ph 3
Monte Verde At Villa Mirada
Not Applicable
Palacio
Palisades At Palmer Ranch
Palmer Oaks Estates
Prestancia
Prestancia La Vista
Prestancia Monte Verde At Vil
Prestanciavilla Deste
Prestanciavilla Palmeras
Sandhill Preserve
Sarasota Ranch Estates
Silver Oak
Stonebridge
Stoneybrook At Palmer Ranch
Stoneybrook Golf Country Club
Sunrise Golf Club Ph I
Sunrise Golf Club Ph Ii
Sunrise Preserve
Sunrise Preserve At Palmer Ran
Sunrise Preserve Ph 2
Sunrise Preserve Ph 3
Sunrise Preserve Ph 5
The Hamptons
Turtle Rock
Turtle Rock Parcels E2 F2
Turtle Rock Parcels I J
Villa Fiore
Villa Palmeras
Villa Palmeras Prestancia
Village Des Pins I
Village Des Pins Ii
Village Des Pins Iii
Villagewalk
Wellington Chase
Westwoods At Sunrise
Westwoods At Sunrise 2
Willowbrook

- Nicole Haltaufderhyde, REALTOR ®
- Tropic Shores Realty
- Mobile: 352.425.0845
- 352.425.0845
- nicoleverna@gmail.com



