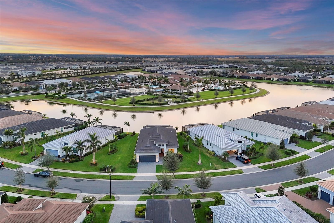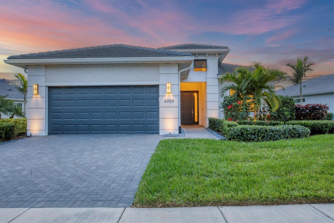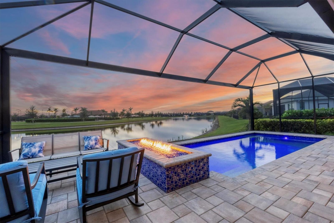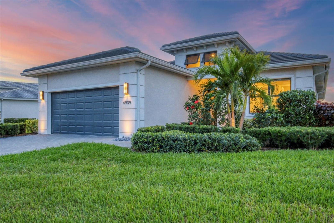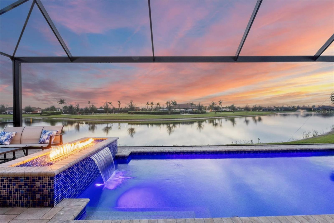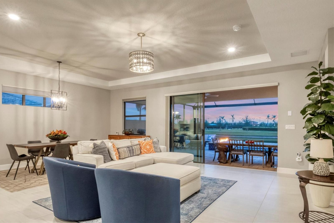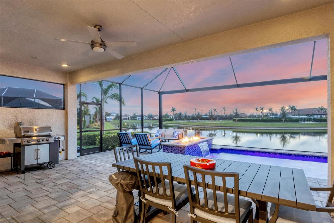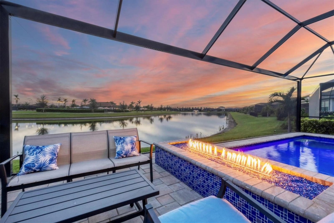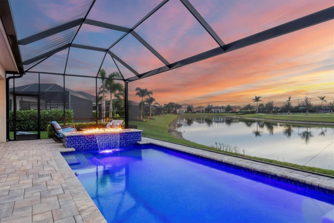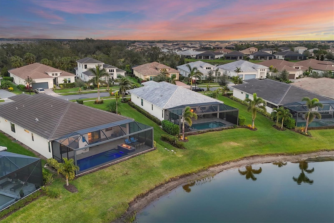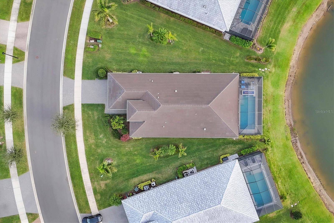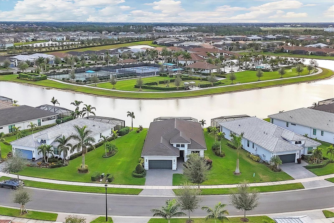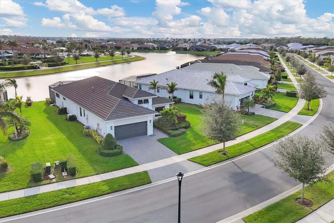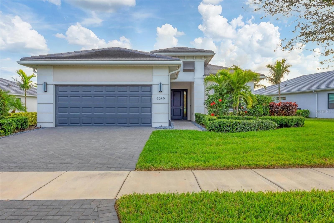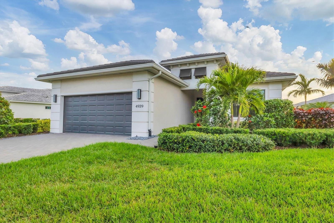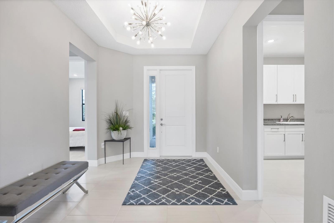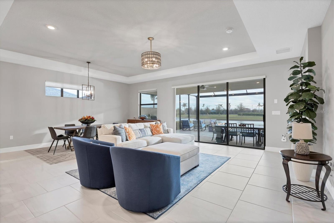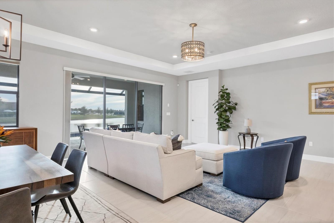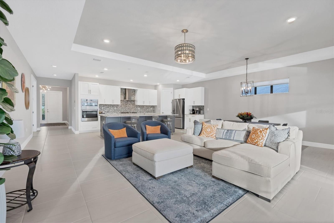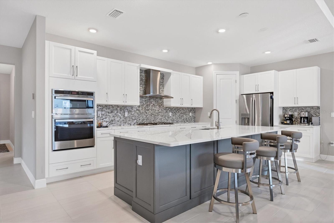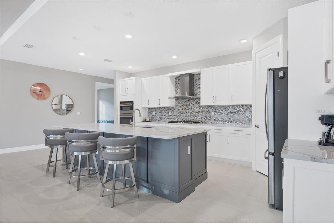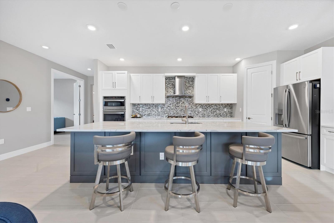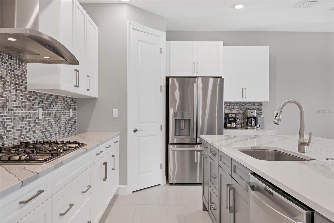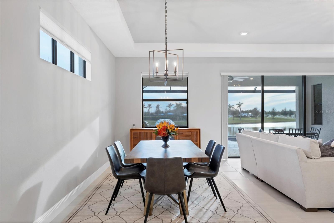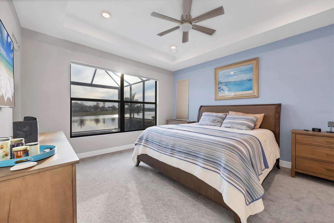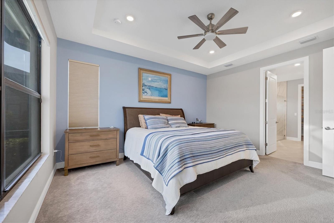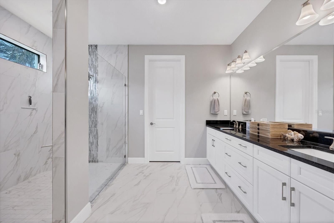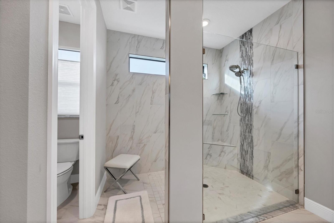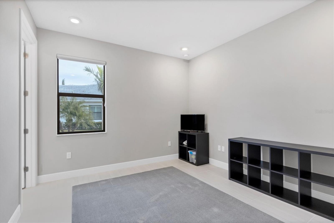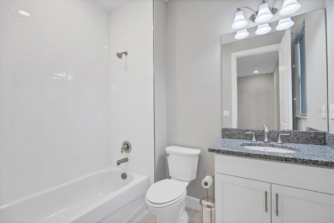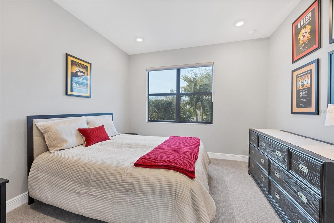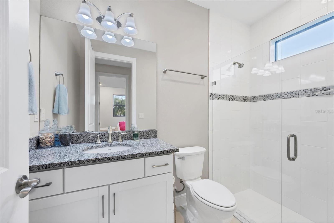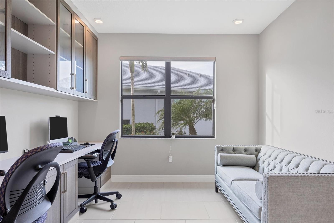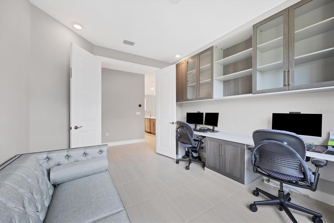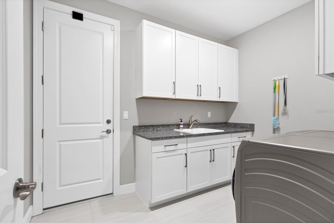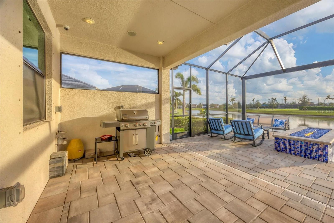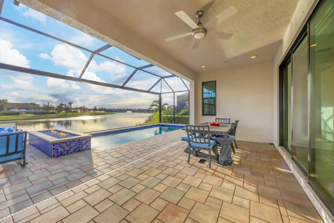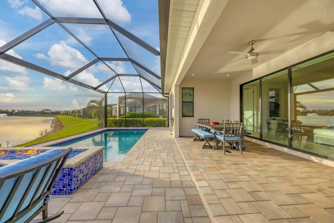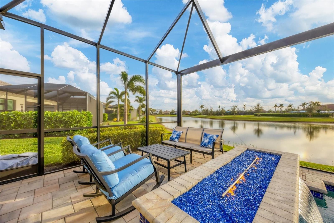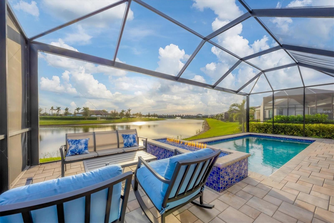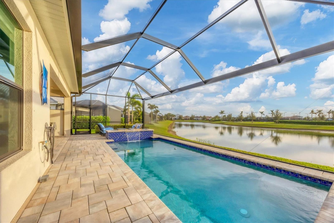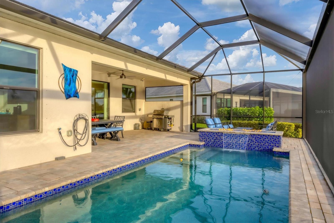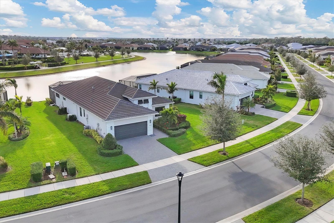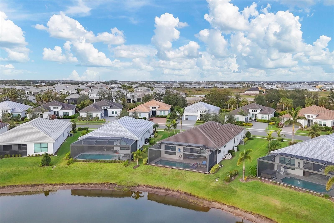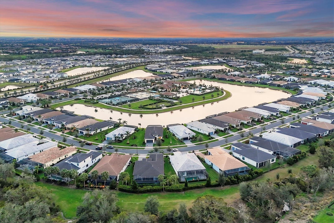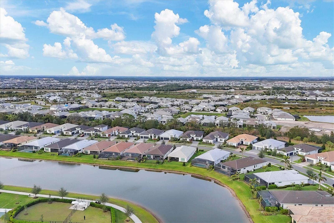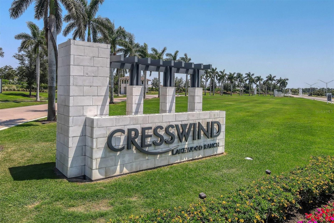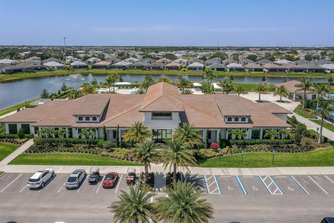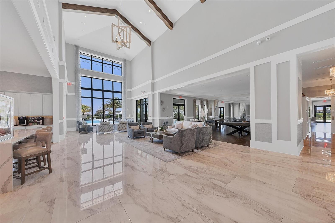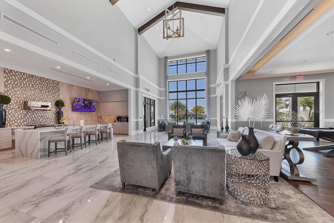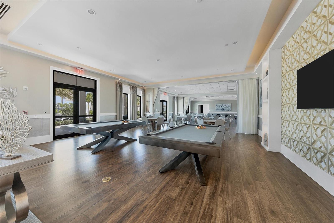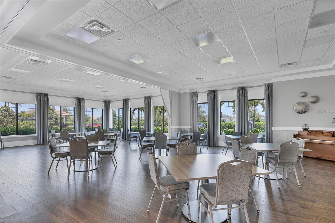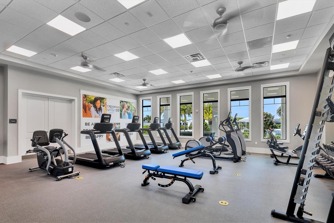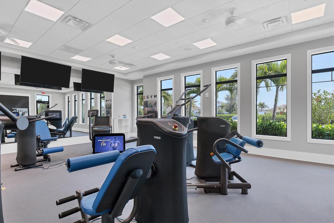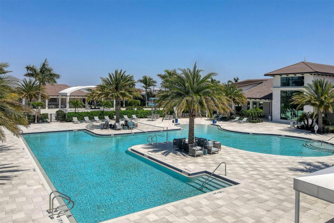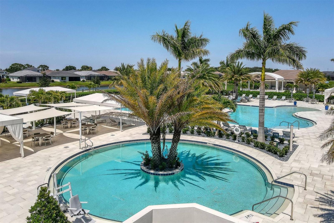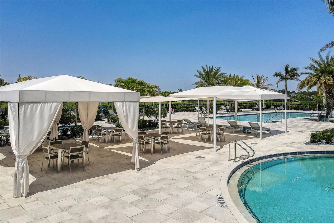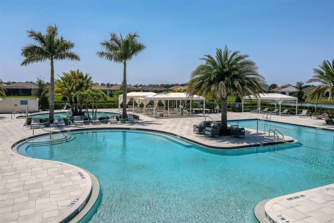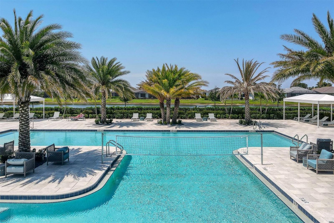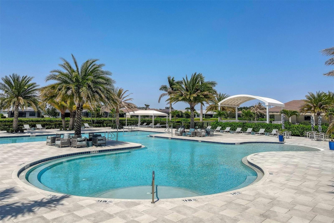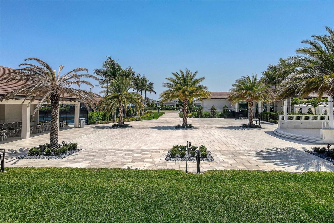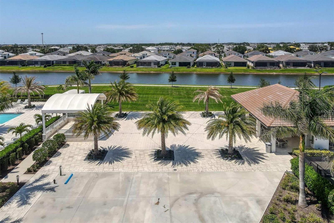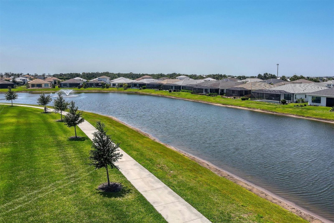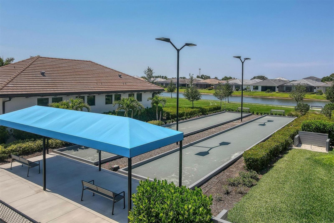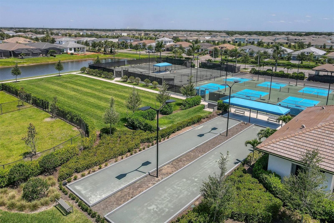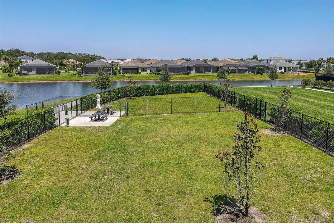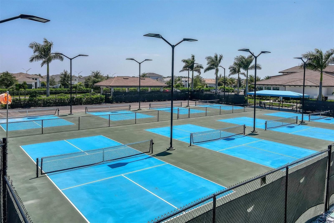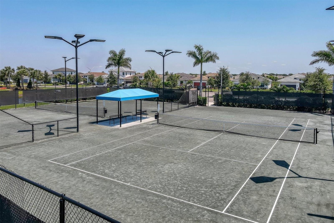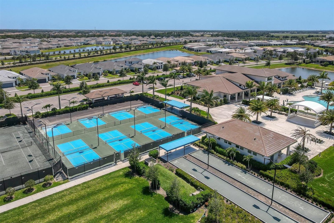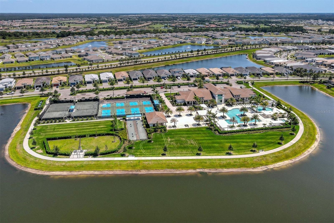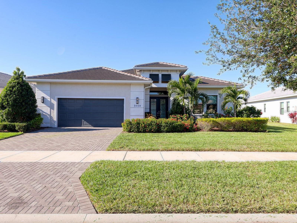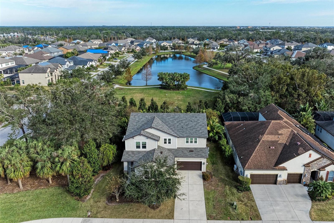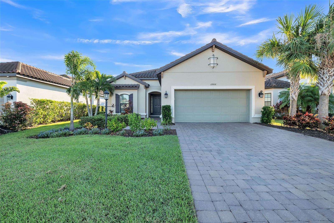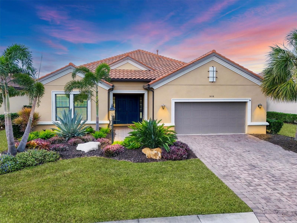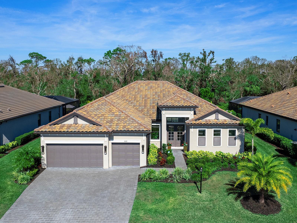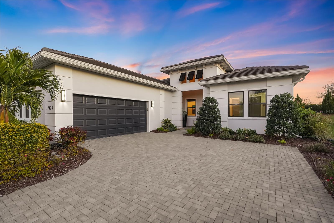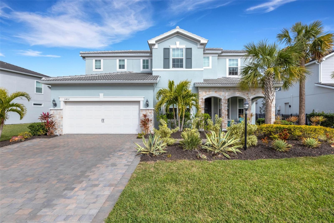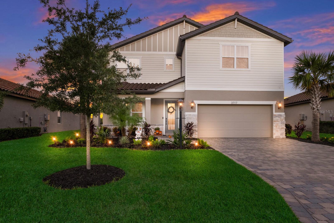4939 Surfside Circle, BRADENTON, FL 34211
Property Photos
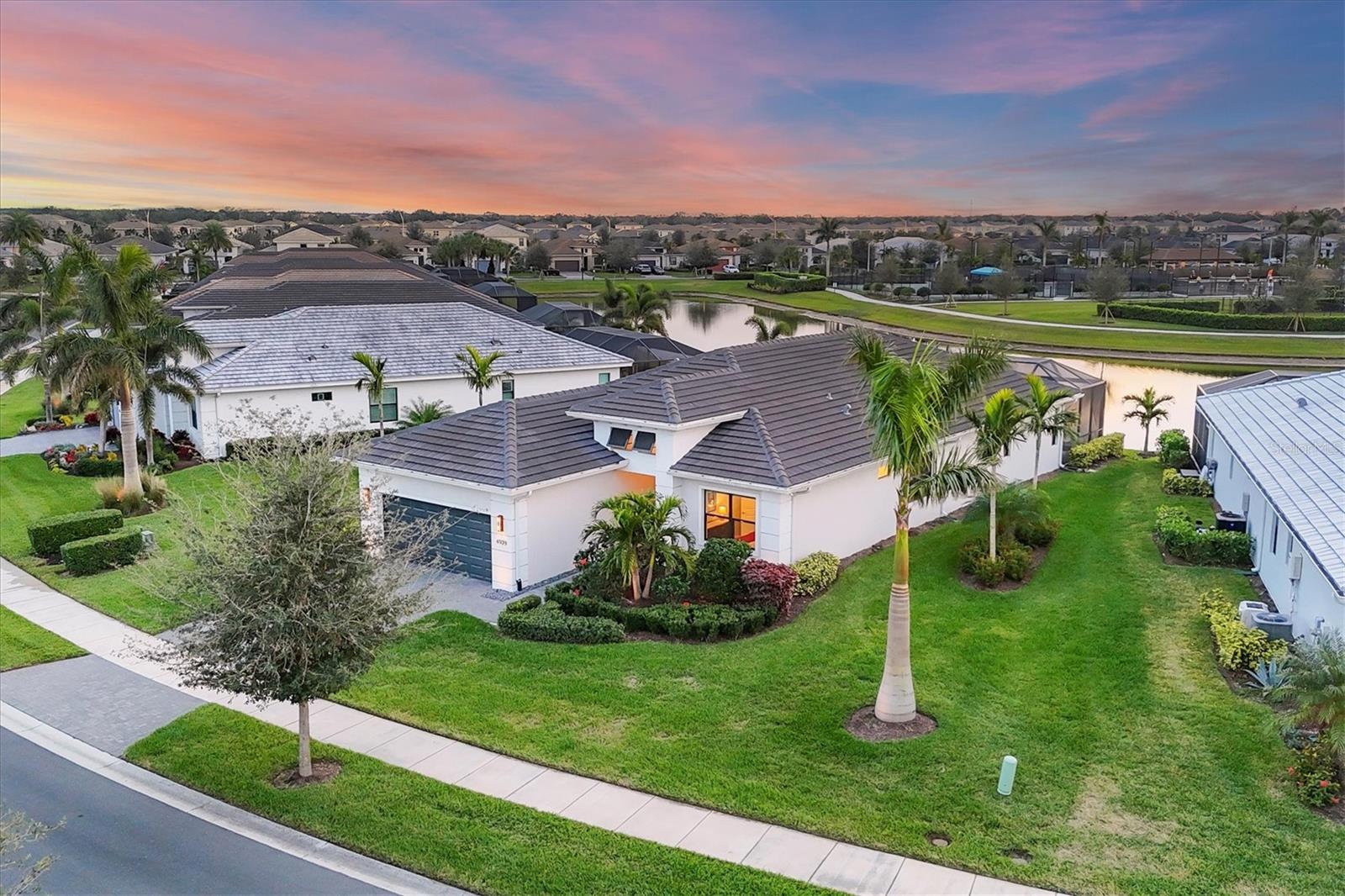
Would you like to sell your home before you purchase this one?
Priced at Only: $979,000
For more Information Call:
Address: 4939 Surfside Circle, BRADENTON, FL 34211
Property Location and Similar Properties
- MLS#: A4633114 ( Single Family )
- Street Address: 4939 Surfside Circle
- Viewed: 41
- Price: $979,000
- Price sqft: $308
- Waterfront: Yes
- Wateraccess: Yes
- Waterfront Type: Lake
- Year Built: 2021
- Bldg sqft: 3179
- Bedrooms: 3
- Total Baths: 3
- Full Baths: 3
- Garage / Parking Spaces: 2
- Days On Market: 82
- Additional Information
- Geolocation: 27.452 / -82.3657
- County: MANATEE
- City: BRADENTON
- Zipcode: 34211
- Subdivision: Cresswind Ph I Subph A B
- Elementary School: Freedom Elementary
- Middle School: Dr Mona Jain Middle
- High School: Lakewood Ranch High
- Provided by: COLDWELL BANKER REALTY
- Contact: Julie Warren

- DMCA Notice
-
DescriptionPristinely upgraded and lightly lived in this gorgeous 3 bedroom, 3 bath, plus custom built in executive office Fiesta floor plan by Kolter Homes offers a truly luxurious, yet functional home in the award winning, 55+ community of Cresswind in Lakewood Ranch! What makes this home special and different from the rest...it's perfectly situated on one of the largest homesites with spectacular panoramic lake views, and gorgeous sunsets. Key unique elements of this fabulous home include a WHOLE HOUSE GENERATOR for your peace of mind and comfort, beautiful resort style pool with waterfall feature, an 8 foot fire pit for ambiance, panoramic screening and paver decking on the lanai. Throughout the home you will find upgraded quartz and granite counters, upgraded cabinetry and hardware, upgraded flooring in all areas, solid wood custom built in closets in every room including the pantry, and audio and video security cameras with central control panel. The spacious kitchen boasts upgraded GE Profile stainless steel appliances and Cambria quartz countertops with an extra large island for entertaining and cooking ease! In addition, the kitchen features full height backsplash, soft close drawers and cabinets with pull out drawers. The spa like master suite boasts elegant granite countertops with contrasting cabinetry and granite countertops in secondary baths and laundry room. Other notable upgrades and features include a 4 foot extended garage with custom shelving for more storage space, epoxy floor coating and in the yard additional landscape and lush palms were added with lovely landscape lighting. Cresswind is an amenity rich, luxurious 55+ community situated on 250+ acres that offers an amazing lifestyle with endless possibilities. Engage in a multitude of activities tailored to suit your active lifestyle, from invigorating fitness classes to engaging social events. Outdoor amenities include pickleball & tennis courts, walking trails, resort style pool and hot tub, resistance pool, event lawn with food trucks and band gazebo, bocce courts, outdoor social areas, dog park and more. This pet friendly community features a resident exclusive clubhouse overseen by a full time lifestyle director with a multi purpose event and social space, SmartFit/EGym training center, yoga studio, art studio with ceramics, card rooms, and various social clubs. Your best life awaits you in this amazing community and spectacular home!
Payment Calculator
- Principal & Interest -
- Property Tax $
- Home Insurance $
- HOA Fees $
- Monthly -
For a Fast & FREE Mortgage Pre-Approval Apply Now
Apply Now
 Apply Now
Apply NowFeatures
Other Features
- Views: 41
Similar Properties
Nearby Subdivisions
Arbor Grande
Aurora
Avaunce
Bridgewater Ph Ii At Lakewood
Bridgewater Ph Iii At Lakewood
Central Park Ph B1
Central Park Subphase A1a
Central Park Subphase A2a
Central Park Subphase B2a B2c
Central Park Subphase Caa
Central Park Subphase Cba
Central Park Subphase D1aa
Central Park Subphase D1ba D2
Central Park Subphase D1bb D2a
Central Park Subphase G1c
Central Park Subphase G2a G2b
Cresswind
Cresswind Ph I Subph A B
Cresswind Ph Ii Subph A B C
Cresswind Ph Iii
Eagle Trace
Eagle Trace Ph I
Eagle Trace Ph Iic
Eagle Trace Ph Iiib
Grand Oaks At Panther Ridge
Harmony At Lakewood Ranch Ph I
Indigo
Indigo Ph I
Indigo Ph Iv V
Indigo Ph Vi Subphase 6a 6b 6
Indigo Ph Vi Subphase 6b 6c R
Indigo Ph Vii Subphase 7a 7b
Indigo Ph Viii Subph 8a 8b 8c
Lakewood Park
Lakewood Ranch Solera Ph Ia I
Lakewood Ranch Solera Ph Ic I
Lorraine Lakes Ph I
Lorraine Lakes Ph Iia
Lorraine Lakes Ph Iib1 Iib2
Lorraine Lakes Ph Iib3 Iic
Mallory Park Ph I D Ph Ii A
Mallory Park Ph Ii Subph B
Mallory Park Ph Ii Subph C D
Not Applicable
Palisades Ph Ii
Panther Ridge
Park East At Azario
Park East At Azario Ph I Subph
Park East At Azario Ph Ii
Polo Run
Polo Run Ph Ia Ib
Polo Run Ph Iia Iib
Polo Run Ph Iic Iid Iie
Pomello City Central
Pomello Park
Rosedale
Rosedale 10
Rosedale 5
Rosedale 6a
Rosedale 6b
Rosedale 7
Rosedale 8 Westbury Lakes
Rosedale Add Ph I
Rosedale Add Ph Ii
Rosedale Highlands Subphase B
Rosedale Highlands Subphase C
Rosedale Highlands Subphase D
Sapphire Point
Sapphire Point Ph I Ii Subph
Sapphire Point Ph Iiia
Serenity Creek
Serenity Creek Rep Of Tr N
Solera
Solera At Lakewood Ranch
Solera At Lakewood Ranch Ph Ii
Star Farms At Lakewood Ranch
Star Farms Ph Iiv
Sweetwater At Lakewood Ranch
Sweetwater At Lakewood Ranch P
Sweetwater Villas At Lakewood
Waterbury Tracts Continued
Woodleaf Hammock Ph I

- Nicole Haltaufderhyde, REALTOR ®
- Tropic Shores Realty
- Mobile: 352.425.0845
- 352.425.0845
- nicoleverna@gmail.com



