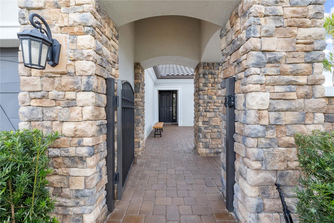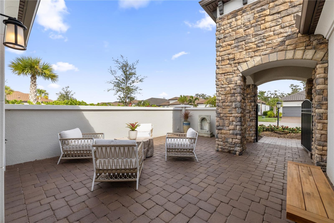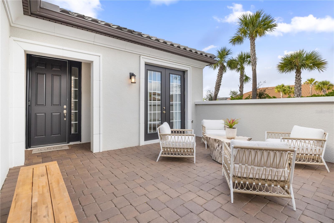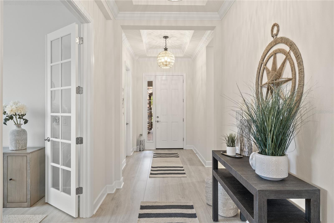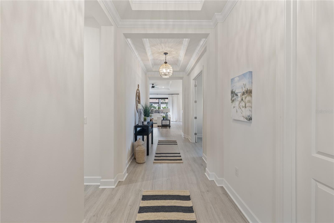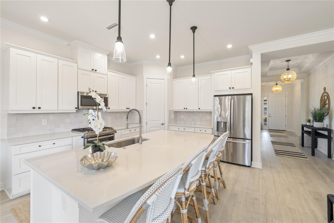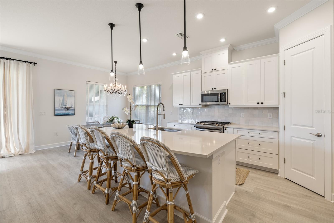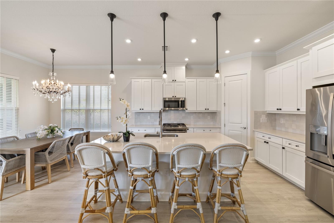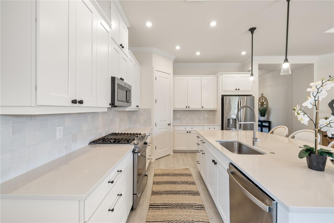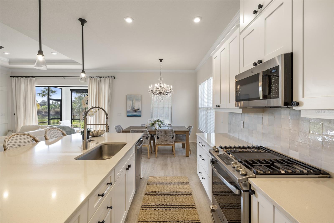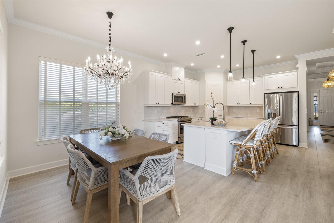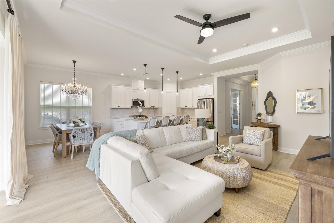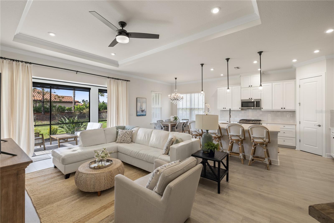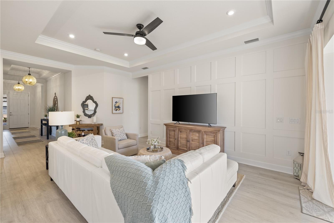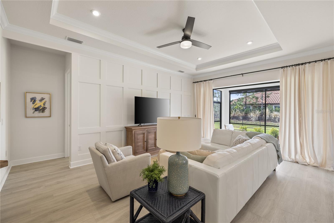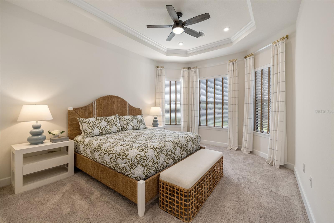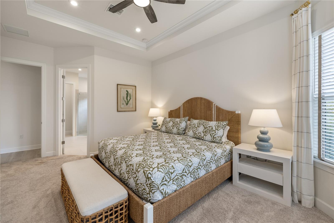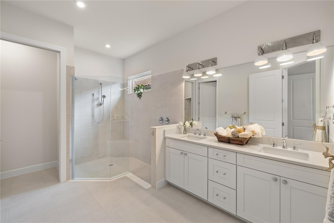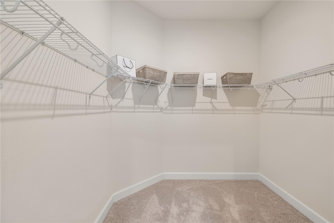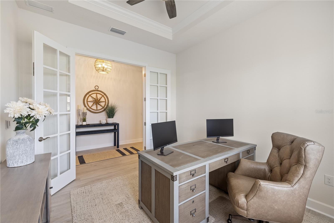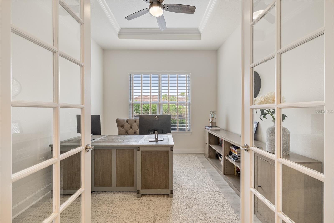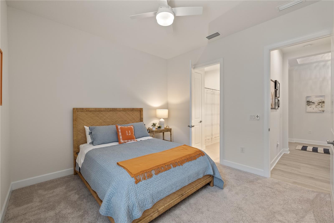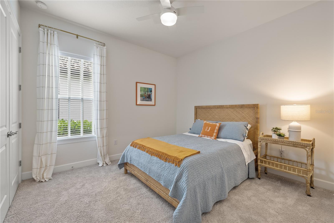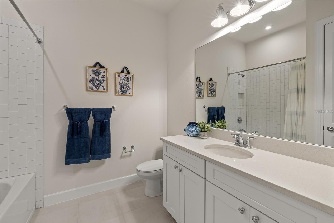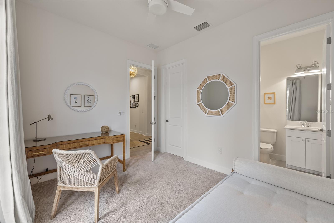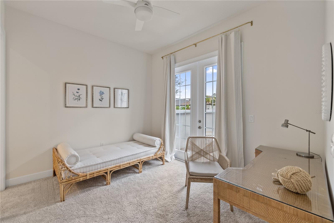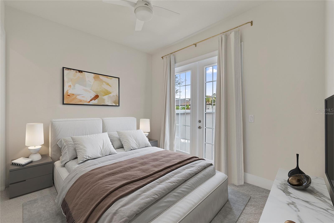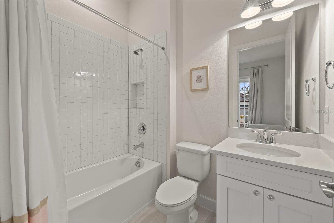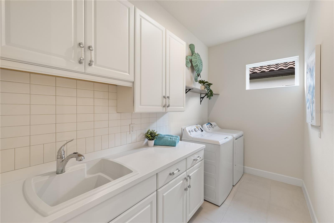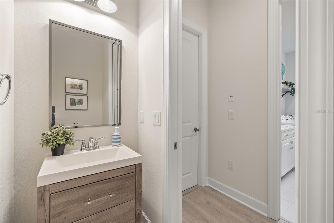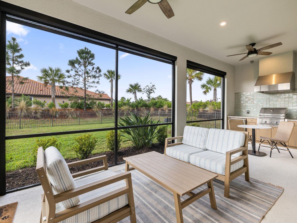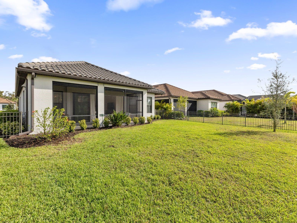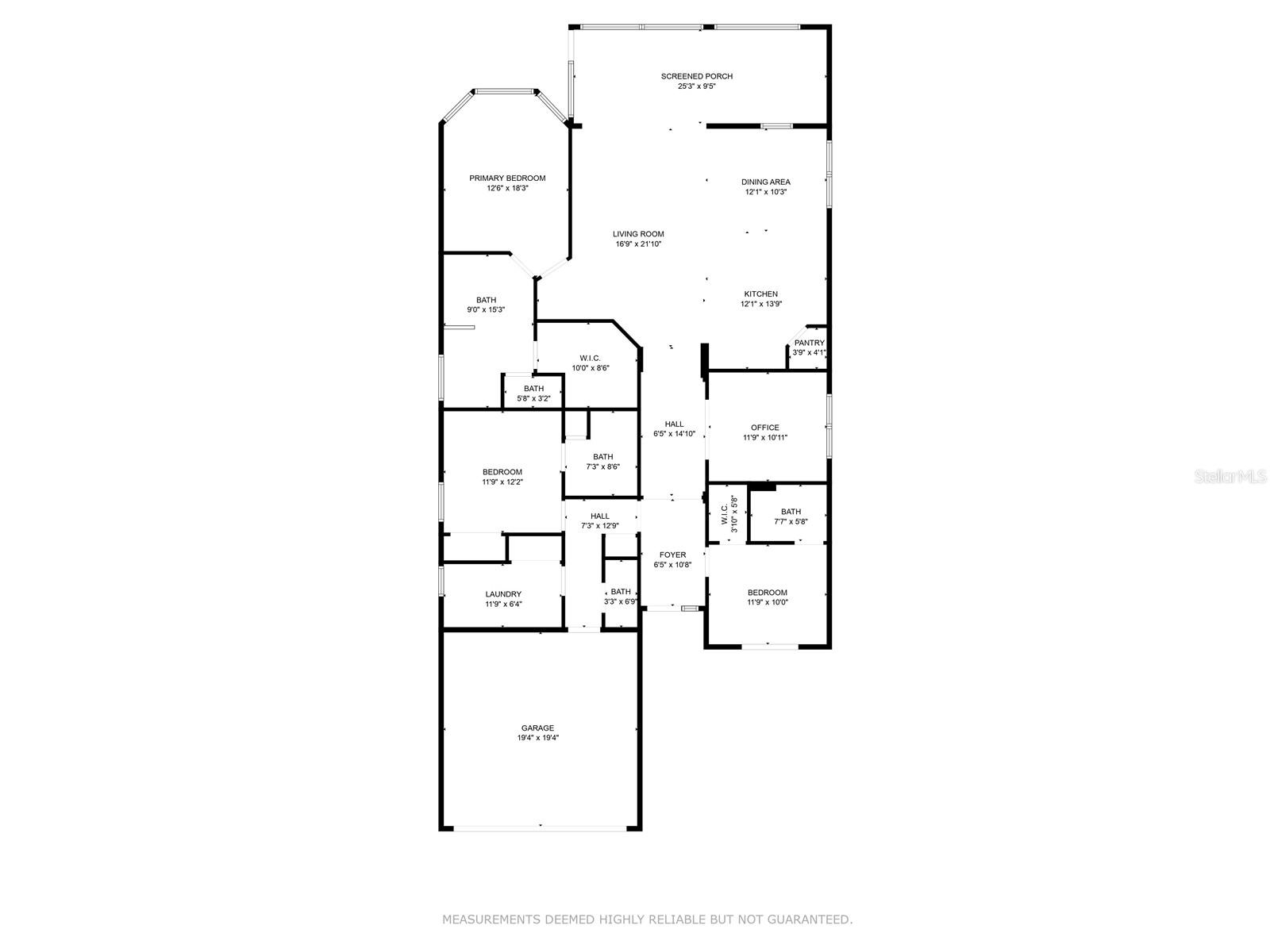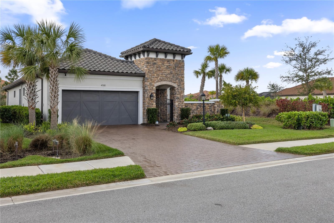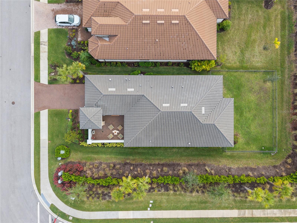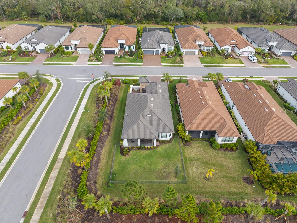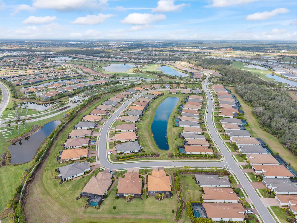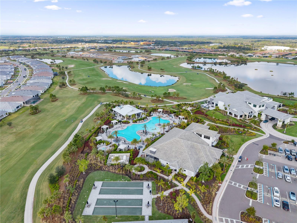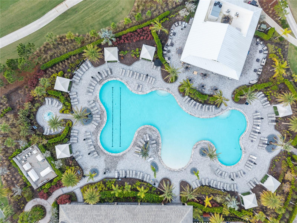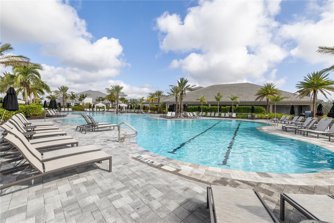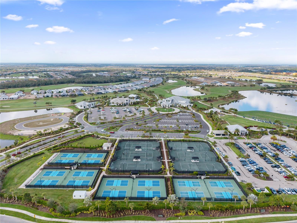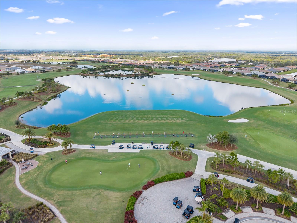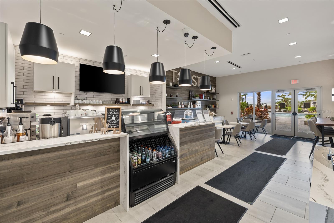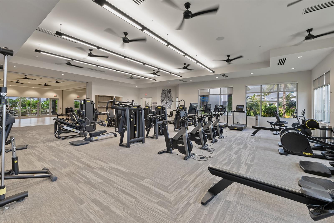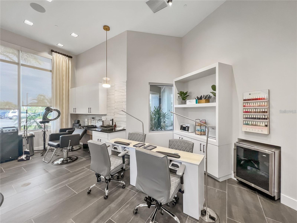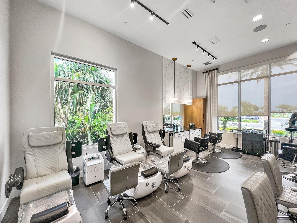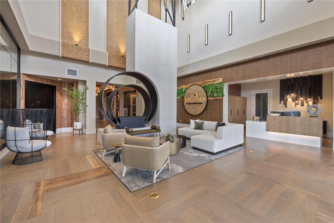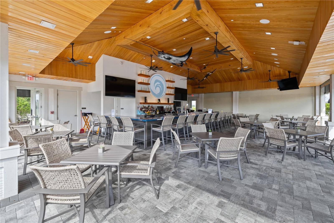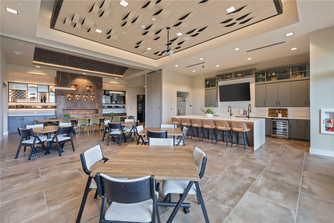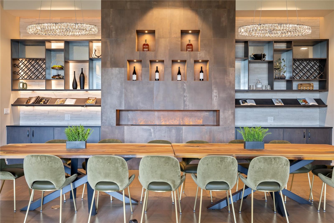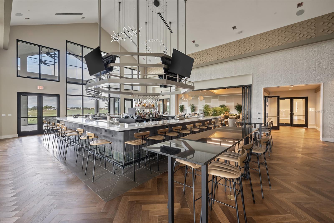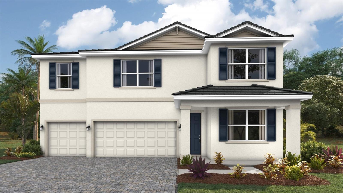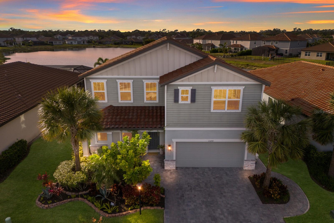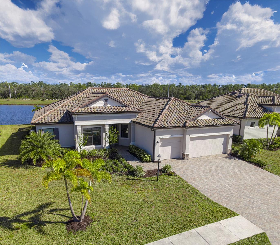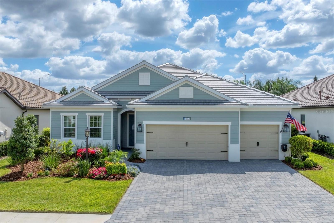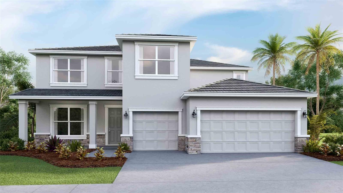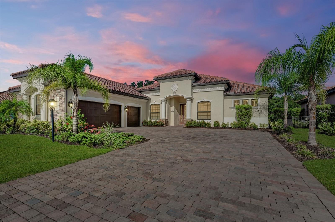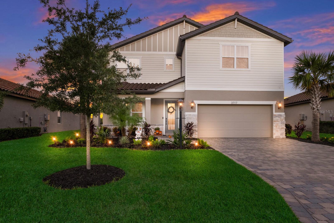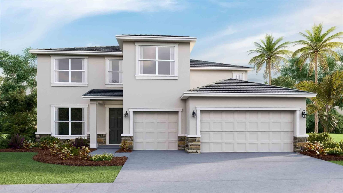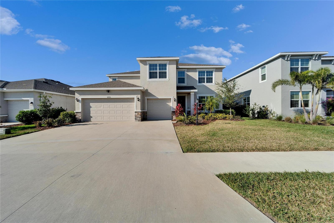4708 Trento Place, BRADENTON, FL 34211
Property Photos
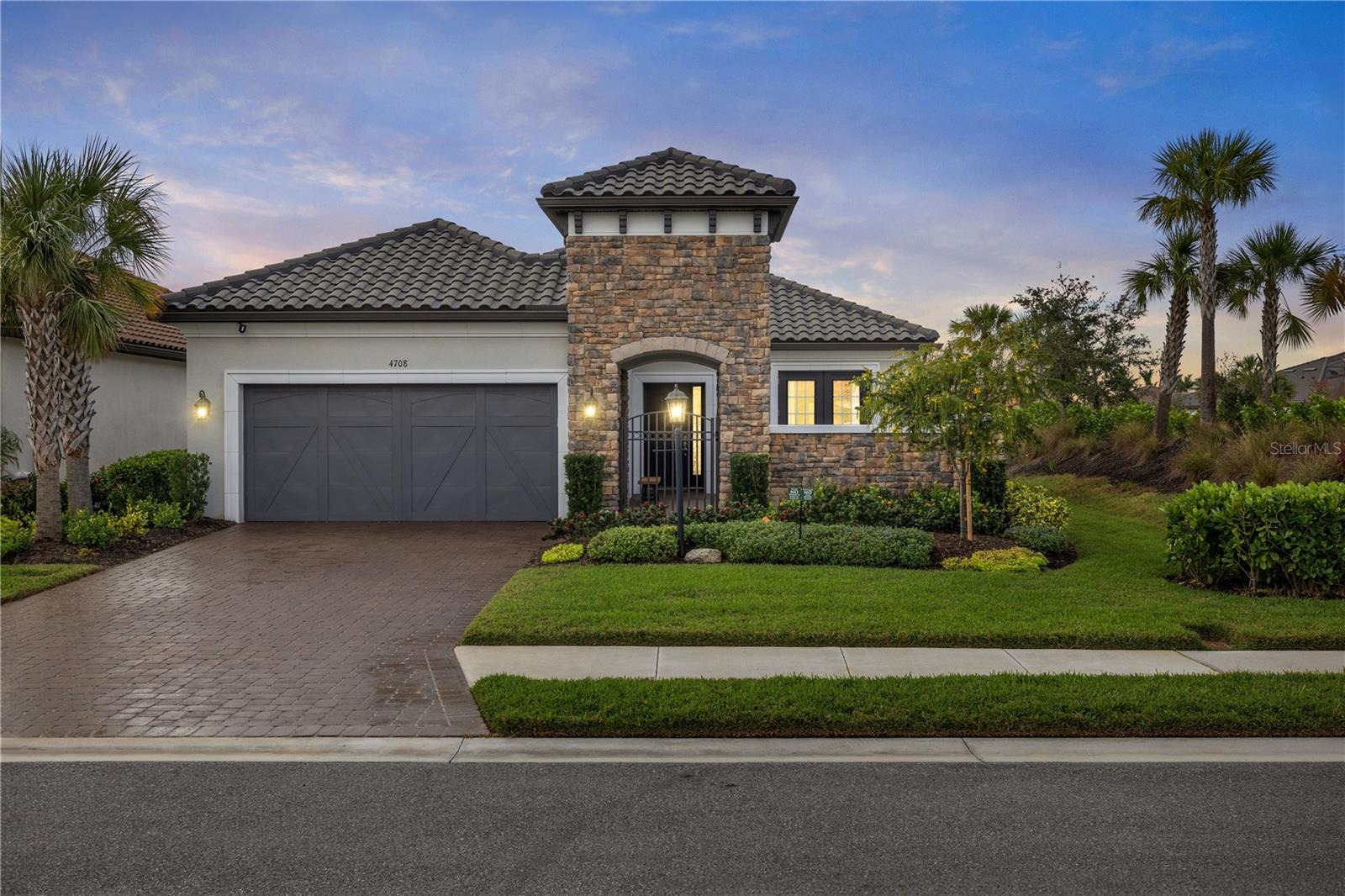
Would you like to sell your home before you purchase this one?
Priced at Only: $775,000
For more Information Call:
Address: 4708 Trento Place, BRADENTON, FL 34211
Property Location and Similar Properties
- MLS#: A4633888 ( Residential )
- Street Address: 4708 Trento Place
- Viewed: 5
- Price: $775,000
- Price sqft: $261
- Waterfront: No
- Year Built: 2021
- Bldg sqft: 2970
- Bedrooms: 3
- Total Baths: 4
- Full Baths: 3
- 1/2 Baths: 1
- Garage / Parking Spaces: 2
- Days On Market: 90
- Additional Information
- Geolocation: 27.4554 / -82.3804
- County: MANATEE
- City: BRADENTON
- Zipcode: 34211
- Elementary School: Gullett Elementary
- Middle School: Dr Mona Jain Middle
- High School: Lakewood Ranch High
- Provided by: HOUSE MATCH
- Contact: Rachel Woodruff, PA
- 941-213-7028

- DMCA Notice
-
DescriptionExperience unparalleled elegance and resort style living in the heart of lakewood ranch. This stunning farnese model, built in 2021, showcases over $100k in premium upgrades, offering refined comfort and world class amenities. A rare architectural gem, this home features a private gated entry leading to a beautifully designed stone courtyard, perfect for entertaining or peaceful relaxation. A custom metal gate and graceful stone pillars arching over the entryway create a grand first impression, setting the stage for the luxury within. Inside, luxury vinyl plank flooring, tray ceilings, crown molding, and a striking floor to ceiling accent wall enhance the homes sophisticated ambiance. The chefs kitchen seamlessly blends style and functionality, featuring quartz countertops, upgraded shaker cabinets with whisper close drawers, and a handcrafted zellige tile backsplash. The open concept layout flows effortlessly into the spacious living area, where eight foot pocket sliding glass doors extend to the screened lanai, complete with ziptech automatic shades for added privacy and shade. The outdoor space is a true entertainers dream, featuring a fully equipped summer kitchen with upgraded marble countertops, ideal for alfresco dining. The professionally landscaped, fully fenced backyard provides a serene and private retreat, surrounded by lush greeneryperfect for embracing the florida lifestyle. The owners suite is a tranquil retreat, featuring a frameless glass shower door, handheld faucet, and spa like finishes. Additional highlights include a den with double french doors, offering a versatile space for work or relaxation. Retractable screens at the front door allow fresh air to circulate while keeping pests out. Custom blinds, all new rh and rejuvenation lighting and hardware, and a ring security system add further style, security, and convenience. A four foot extended garage with epoxy flooring and a radiant barrier in the attic enhances space and energy efficiency. A remodeled powder bath and exterior french doors leading from the courtyard to the third bedroom add thoughtful design and accessibility. Azario at esplanade offers an exceptional resort style lifestyle with an 18 hole championship golf course, a bahama bar, and three fine dining experiences, including the barrel house bistro, olive and vine, and uva tasting room. Residents enjoy a state of the art fitness center, spa, and wellness facilities, 16 pickleball courts, six har tru tennis courts, bocce ball courts, scenic walking trails, a dedicated dog park, and a vibrant community led by a full time activities director. This extraordinary home is the perfect blend of luxury, style, and comfort. Schedule your private tour today and experience exceptional living in lakewood ranchs premier golf community. This property qualifies for a 1% lender incentive if using the preferred lender. Inquire for more details
Payment Calculator
- Principal & Interest -
- Property Tax $
- Home Insurance $
- HOA Fees $
- Monthly -
For a Fast & FREE Mortgage Pre-Approval Apply Now
Apply Now
 Apply Now
Apply NowFeatures
Building and Construction
- Builder Model: Farnese
- Builder Name: Taylor Morrison
- Covered Spaces: 0.00
- Exterior Features: Courtyard, French Doors, Irrigation System, Lighting, Outdoor Grill, Outdoor Kitchen, Rain Gutters, Sidewalk, Sliding Doors
- Flooring: Carpet, Laminate
- Living Area: 2087.00
- Roof: Tile
Land Information
- Lot Features: Corner Lot
School Information
- High School: Lakewood Ranch High
- Middle School: Dr Mona Jain Middle
- School Elementary: Gullett Elementary
Garage and Parking
- Garage Spaces: 2.00
- Open Parking Spaces: 0.00
Eco-Communities
- Water Source: Public
Utilities
- Carport Spaces: 0.00
- Cooling: Central Air
- Heating: Central
- Pets Allowed: Yes
- Sewer: Public Sewer
- Utilities: Cable Connected, Electricity Connected, Natural Gas Connected, Sewer Connected, Water Connected
Finance and Tax Information
- Home Owners Association Fee Includes: Guard - 24 Hour, Common Area Taxes, Pool, Maintenance Structure, Maintenance Grounds, Recreational Facilities
- Home Owners Association Fee: 1246.75
- Insurance Expense: 0.00
- Net Operating Income: 0.00
- Other Expense: 0.00
- Tax Year: 2024
Other Features
- Appliances: Convection Oven, Dishwasher, Disposal, Dryer, Gas Water Heater, Microwave, Range, Range Hood, Refrigerator, Washer
- Association Name: Troon Management/ Doug Walkowiak
- Association Phone: (941)253-2910
- Country: US
- Interior Features: Crown Molding, Eat-in Kitchen, High Ceilings, Kitchen/Family Room Combo, Open Floorplan, Primary Bedroom Main Floor, Solid Surface Counters, Thermostat, Tray Ceiling(s), Walk-In Closet(s), Window Treatments
- Legal Description: LOT 2054, AZARIO ESPLANADE PH II SUBPH A, B & P PI #5760.1870/9
- Levels: One
- Area Major: 34211 - Bradenton/Lakewood Ranch Area
- Occupant Type: Vacant
- Parcel Number: 576018709
Similar Properties
Nearby Subdivisions
Arbor Grande
Aurora
Avaunce
Bridgewater Ph Ii At Lakewood
Bridgewater Ph Iii At Lakewood
Central Park Ph B1
Central Park Subphase A1a
Central Park Subphase A2a
Central Park Subphase B2a B2c
Central Park Subphase Caa
Central Park Subphase Cba
Central Park Subphase D1aa
Central Park Subphase D1ba D2
Central Park Subphase D1bb D2a
Central Park Subphase G1a G1b
Central Park Subphase G1c
Central Park Subphase G2a G2b
Cresswind
Cresswind Ph I Subph A B
Cresswind Ph Ii Subph A B C
Cresswind Ph Iii
Eagle Trace
Eagle Trace Ph I
Eagle Trace Ph Iic
Eagle Trace Ph Iiib
Grand Oaks At Panther Ridge
Harmony At Lakewood Ranch Ph I
Indigo
Indigo Ph I
Indigo Ph Ii Iii
Indigo Ph Iv V
Indigo Ph Vi Subphase 6a 6b 6
Indigo Ph Vi Subphase 6b 6c R
Indigo Ph Vii Subphase 7a 7b
Indigo Ph Viii Subph 8a 8b 8c
Lakewood Park
Lakewood Ranch Solera Ph Ia I
Lakewood Ranch Solera Ph Ic I
Lorraine Lakes Ph I
Lorraine Lakes Ph Iia
Lorraine Lakes Ph Iib1 Iib2
Lorraine Lakes Ph Iib3 Iic
Mallory Park Ph I A C E
Mallory Park Ph I D Ph Ii A
Mallory Park Ph Ii Subph B
Mallory Park Ph Ii Subph C D
Not Applicable
Palisades Ph Ii
Panther Ridge
Park East At Azario
Park East At Azario Ph I Subph
Park East At Azario Ph Ii
Polo Run
Polo Run Ph Ia Ib
Polo Run Ph Iia Iib
Polo Run Ph Iic Iid Iie
Pomello City Central
Pomello Park
Rosedale
Rosedale 10
Rosedale 5
Rosedale 6a
Rosedale 6b
Rosedale 7
Rosedale 8 Westbury Lakes
Rosedale Add Ph I
Rosedale Add Ph Ii
Rosedale Highlands Subphase B
Rosedale Highlands Subphase C
Rosedale Highlands Subphase D
Sapphire Point
Sapphire Point Ph I Ii Subph
Sapphire Point Ph Iiia
Serenity Creek
Serenity Creek Rep Of Tr N
Solera
Solera At Lakewood Ranch
Solera At Lakewood Ranch Ph Ii
Star Farms At Lakewood Ranch
Star Farms Ph Iiv
Sweetwater At Lakewood Ranch
Sweetwater At Lakewood Ranch P
Sweetwater Villas At Lakewood
Waterbury Tracts Continued
Woodleaf Hammock Ph I

- Nicole Haltaufderhyde, REALTOR ®
- Tropic Shores Realty
- Mobile: 352.425.0845
- 352.425.0845
- nicoleverna@gmail.com



