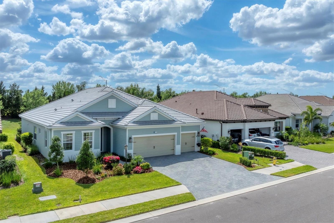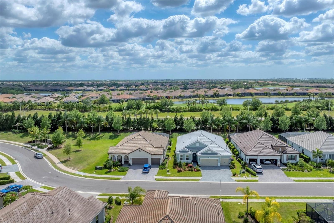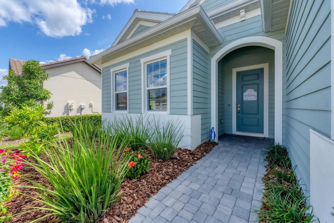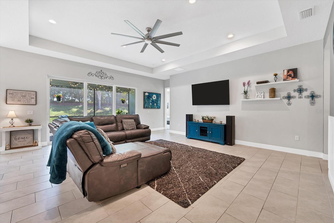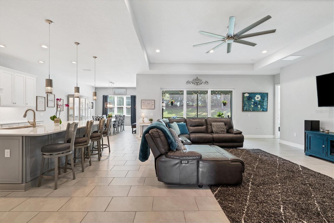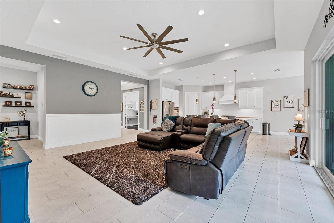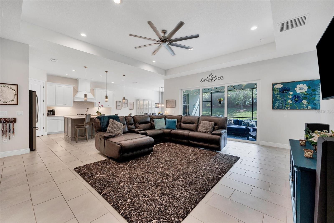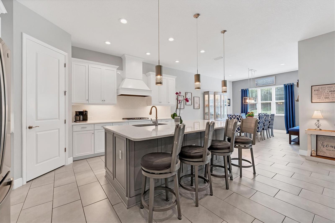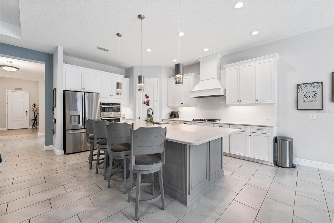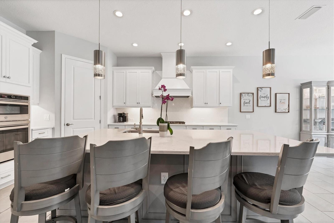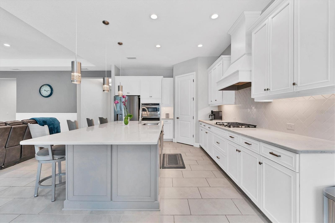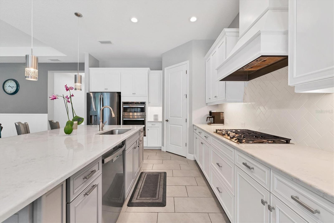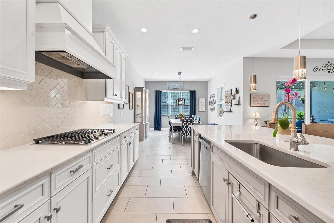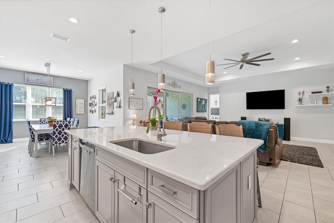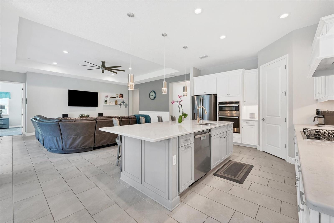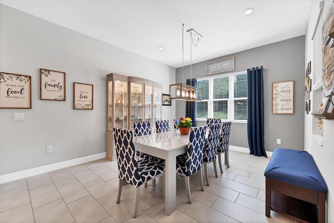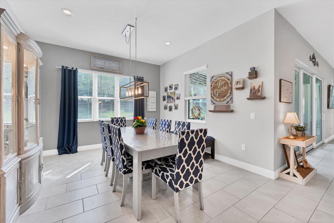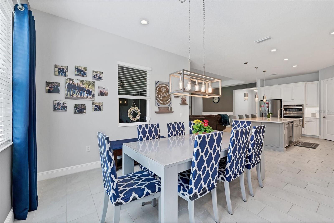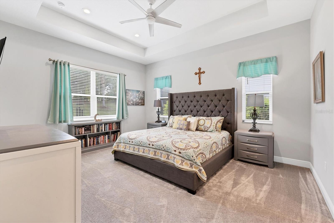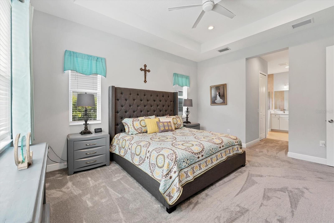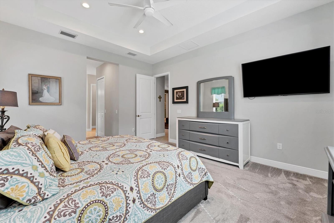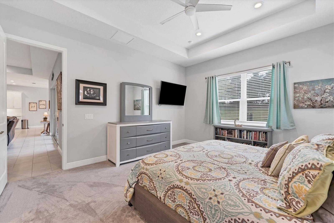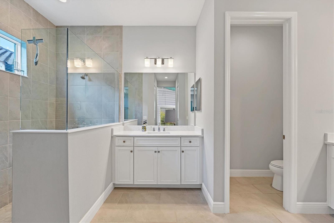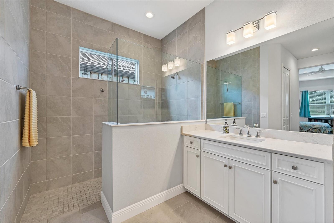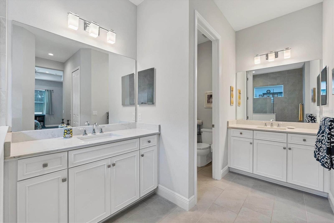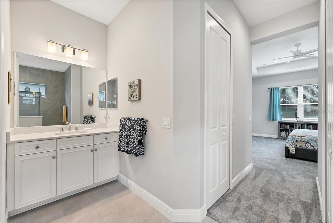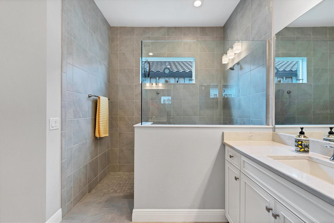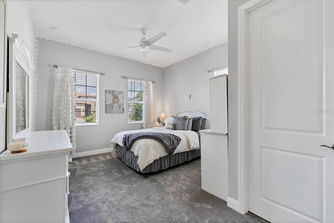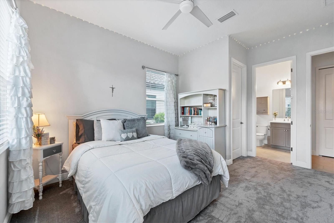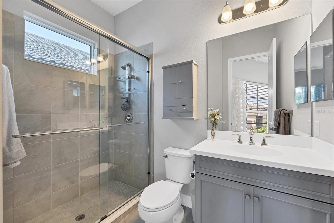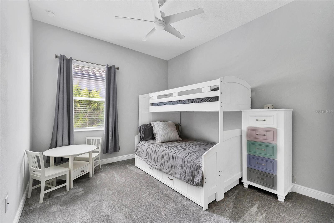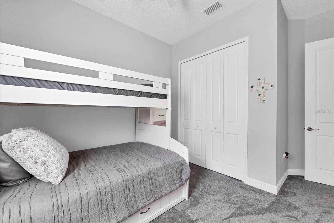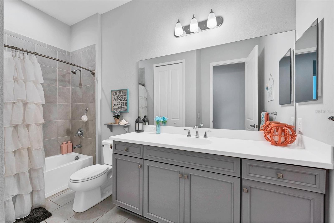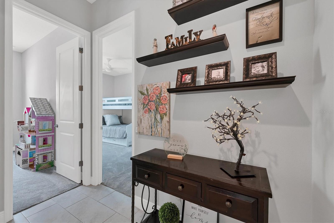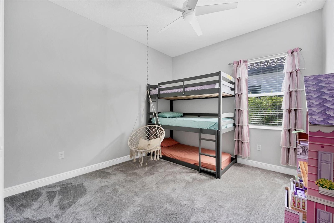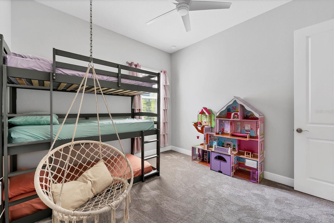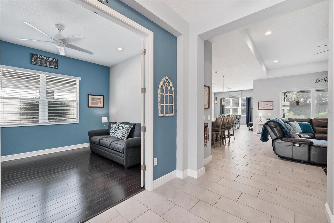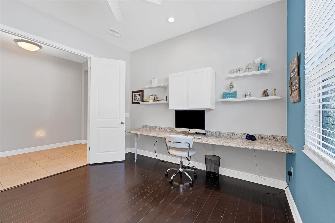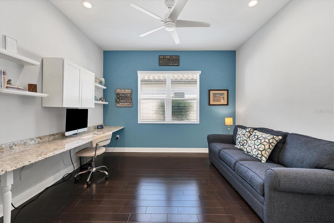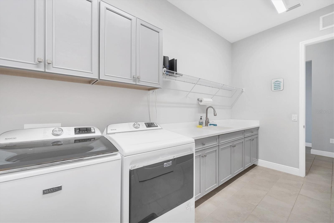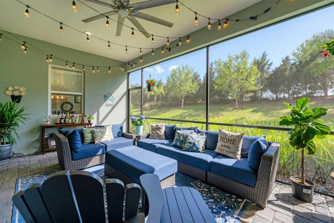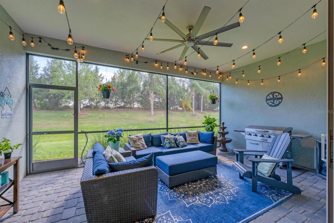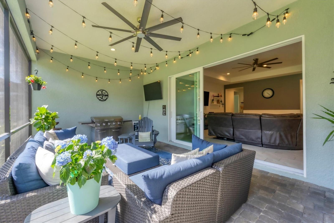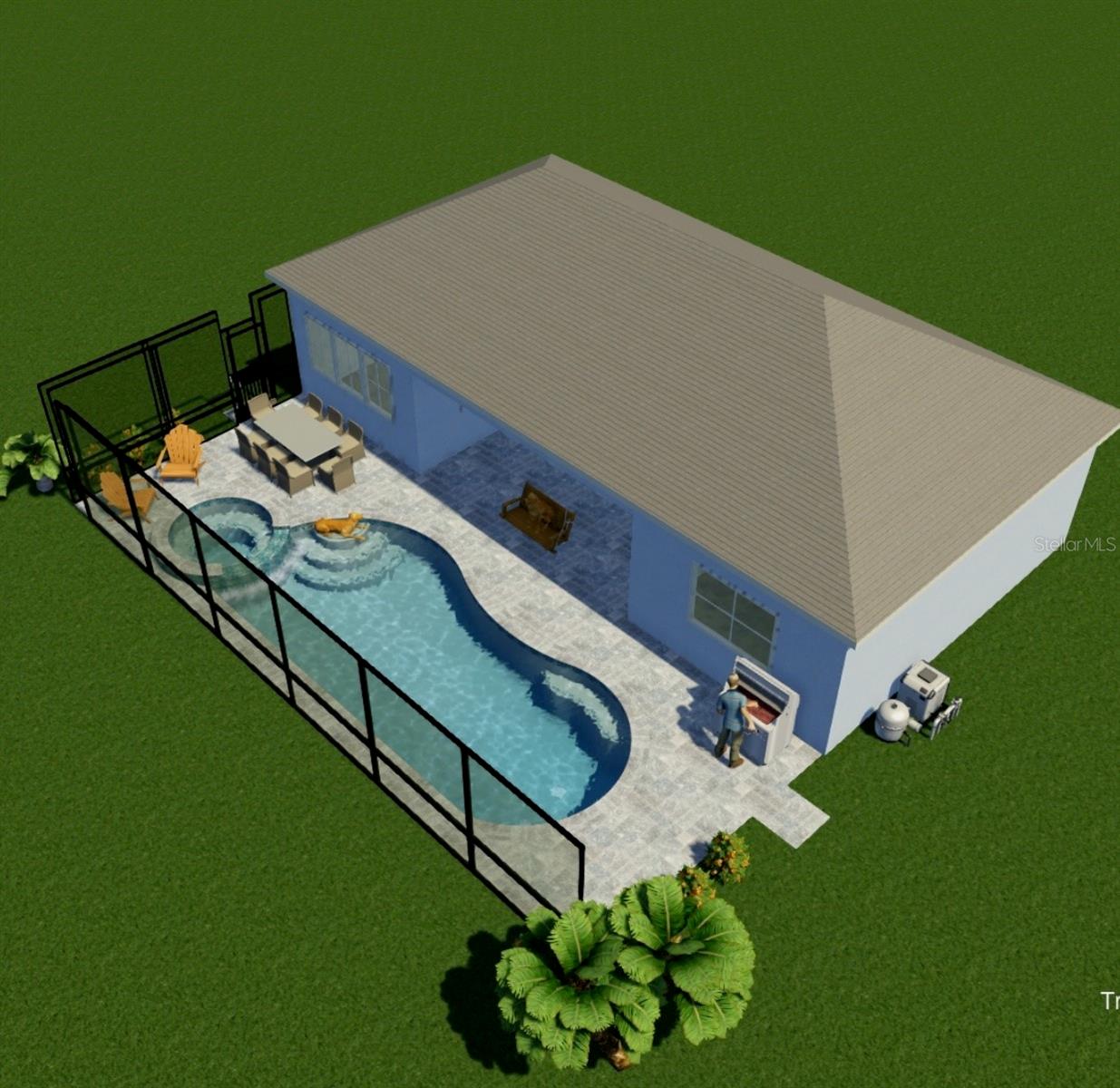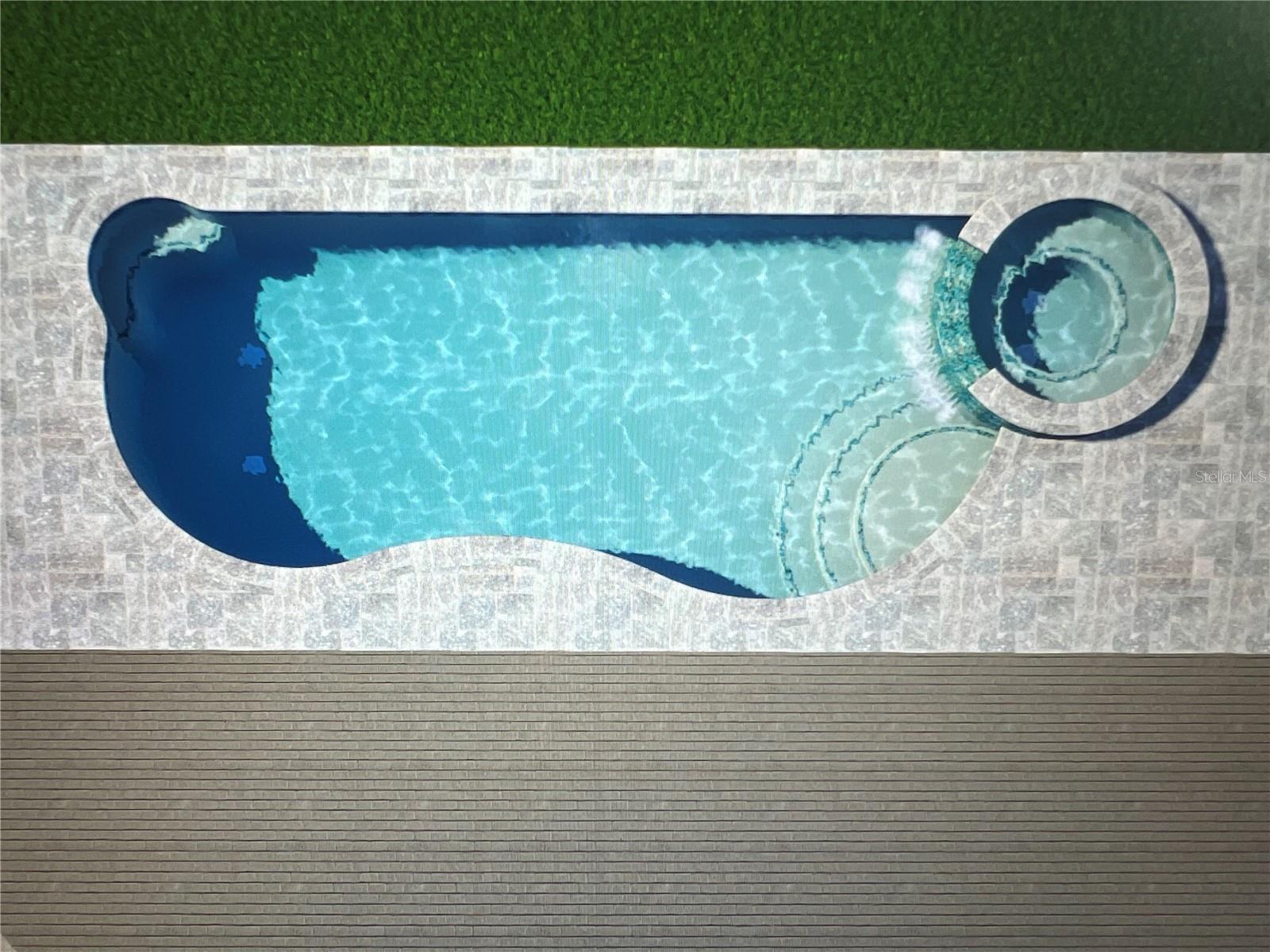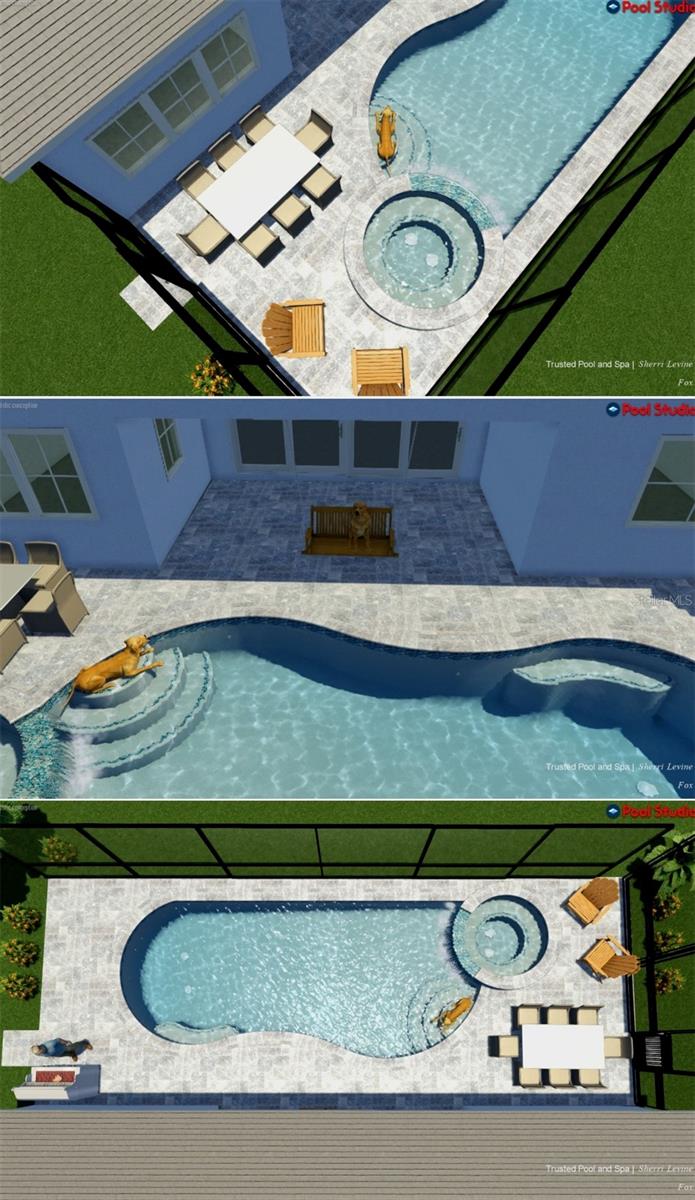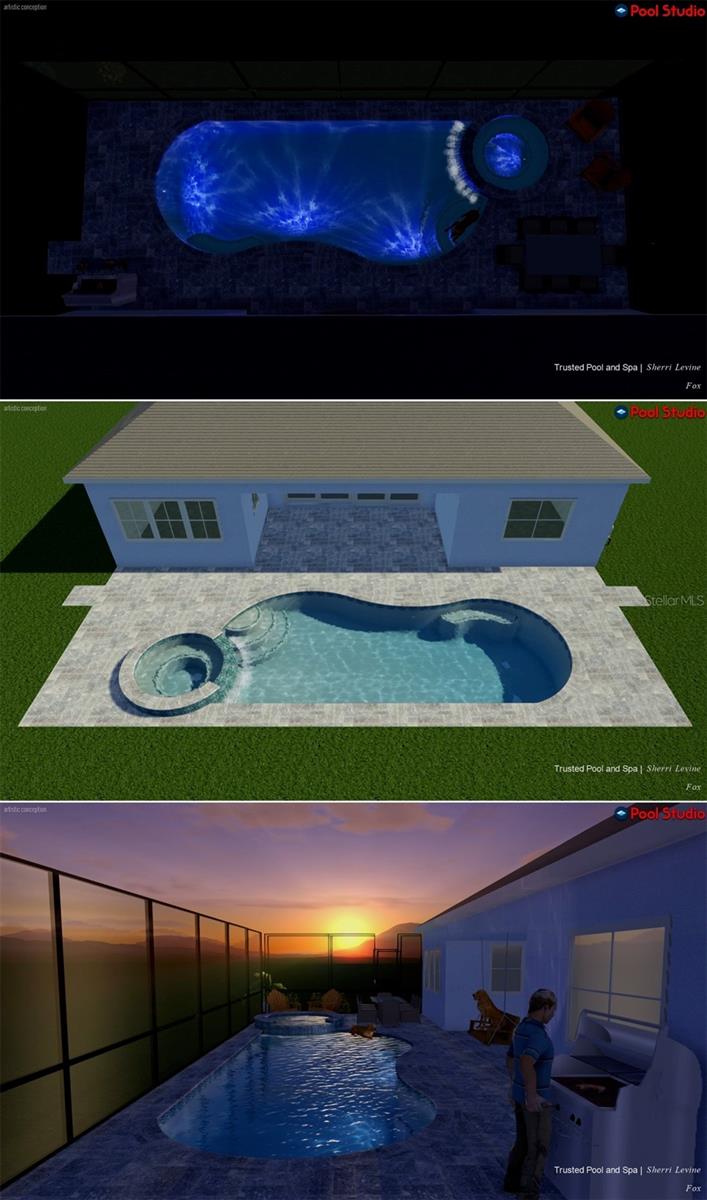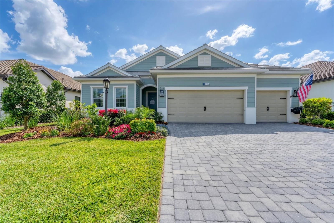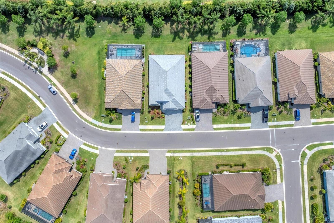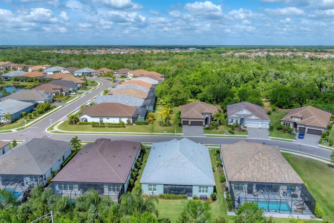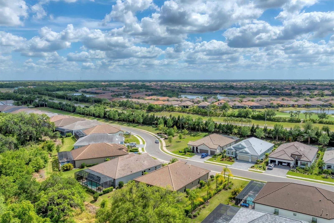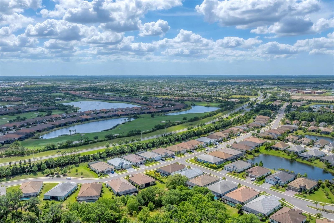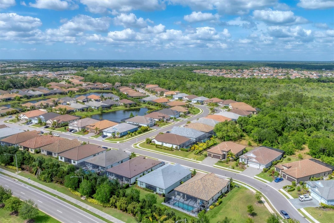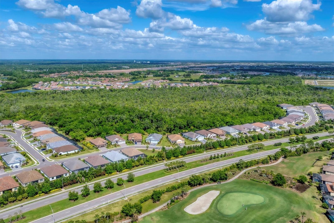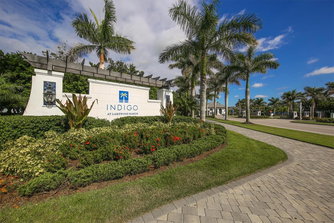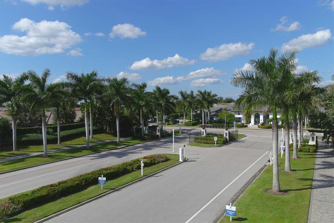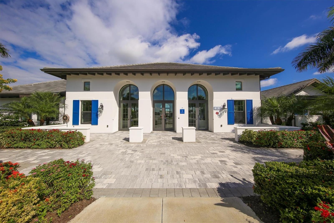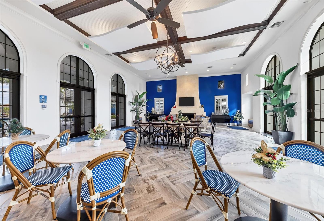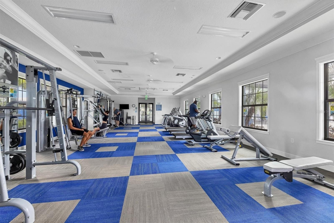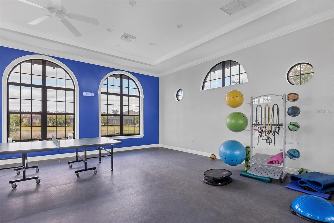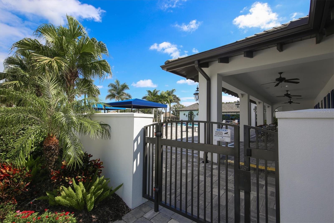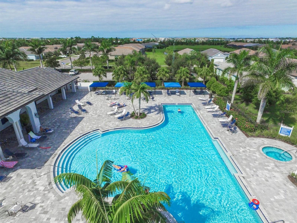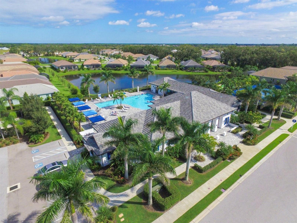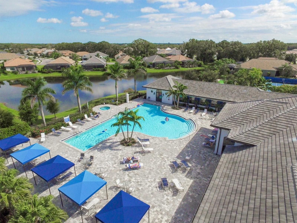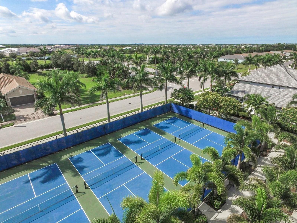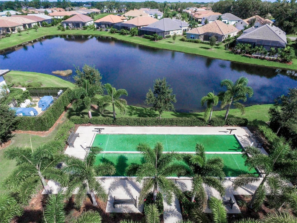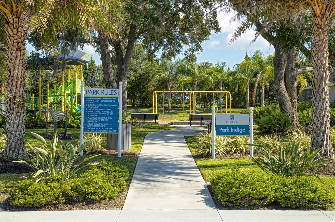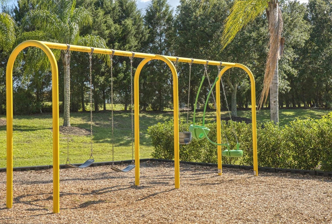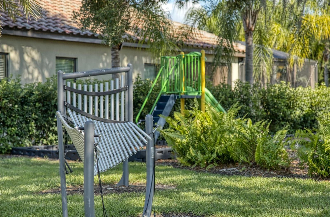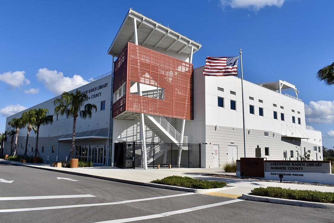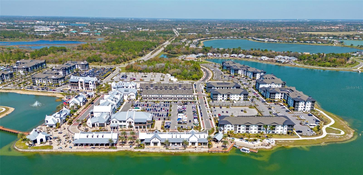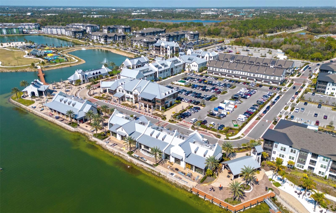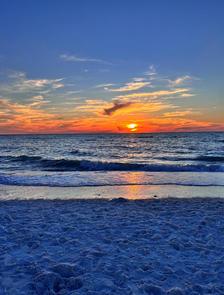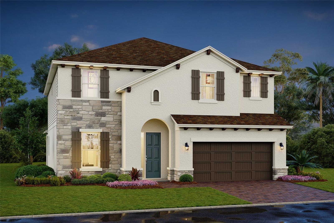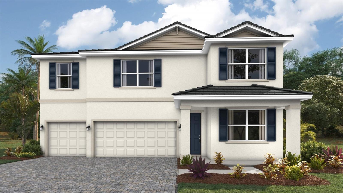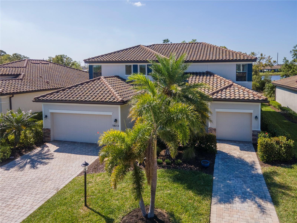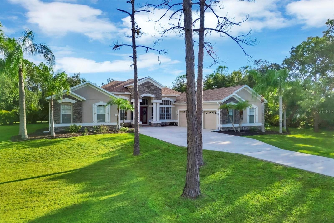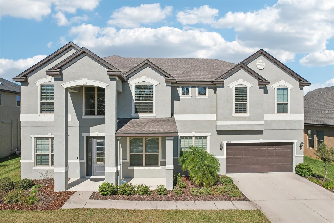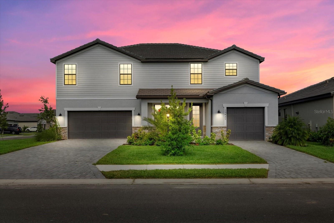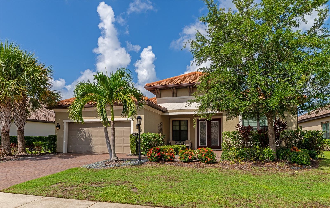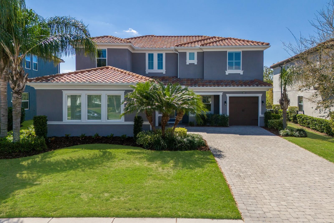13306 Deep Blue Place, BRADENTON, FL 34211
Property Photos
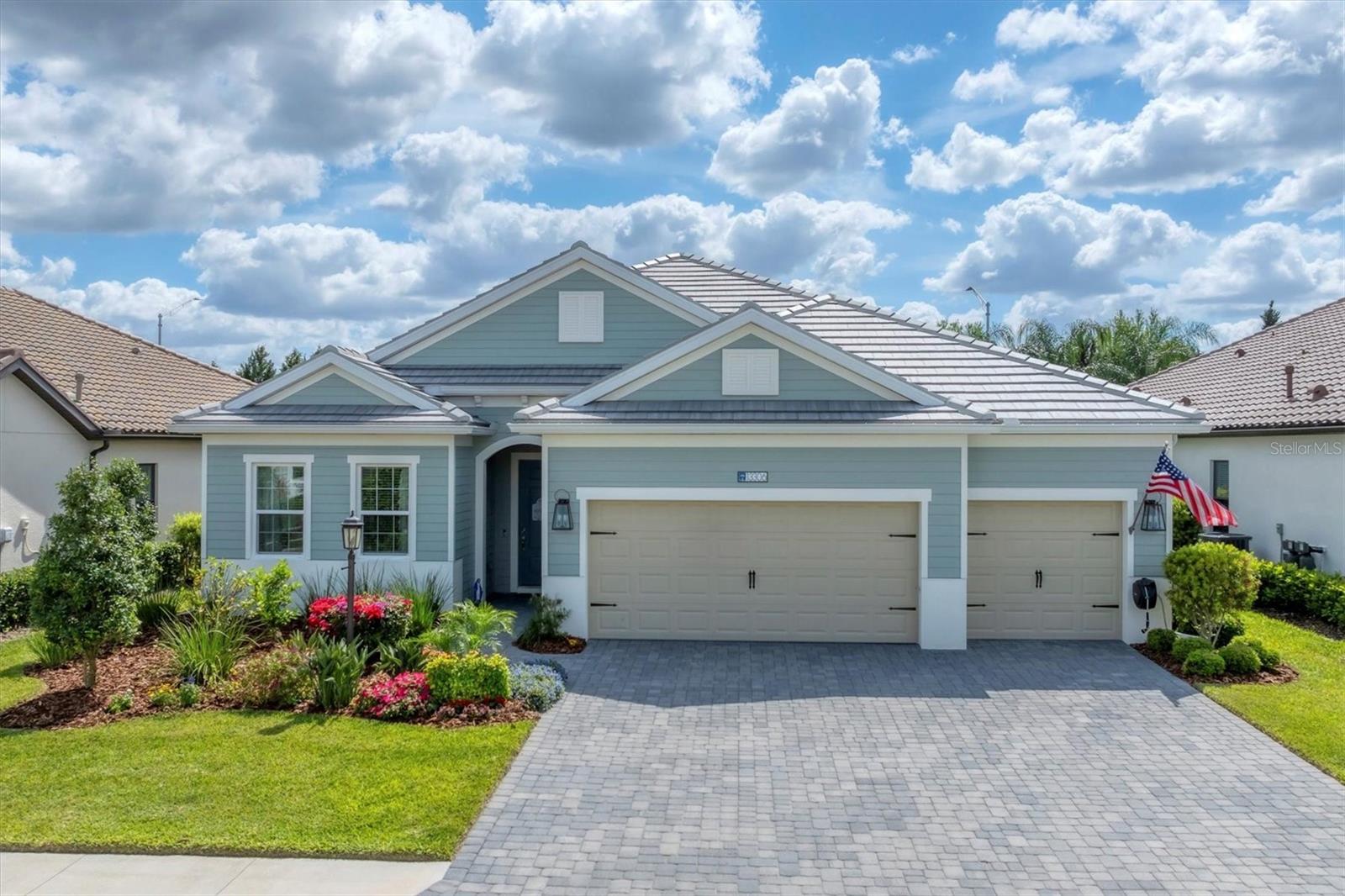
Would you like to sell your home before you purchase this one?
Priced at Only: $739,999
For more Information Call:
Address: 13306 Deep Blue Place, BRADENTON, FL 34211
Property Location and Similar Properties
- MLS#: A4643942 ( Residential )
- Street Address: 13306 Deep Blue Place
- Viewed: 10
- Price: $739,999
- Price sqft: $200
- Waterfront: No
- Year Built: 2022
- Bldg sqft: 3696
- Bedrooms: 4
- Total Baths: 3
- Full Baths: 3
- Garage / Parking Spaces: 3
- Days On Market: 17
- Additional Information
- Geolocation: 27.4607 / -82.4085
- County: MANATEE
- City: BRADENTON
- Zipcode: 34211
- Subdivision: Indigo Ph Iv V
- Elementary School: Freedom Elementary
- Middle School: Dr Mona Jain Middle
- High School: Lakewood Ranch High
- Provided by: ALTIER & COMPANY
- Contact: Abigail Altier
- 941-713-1933

- DMCA Notice
-
DescriptionLooking for a private, sun filled retreat in one of Lakewood Ranchs most sought after communities? This 2022 built Silver Sky II by Neal Communities home in the gated Indigo neighborhood offers the perfect blend of modern luxury, energy efficiency, and effortless living. With 4 bedrooms, 3 bathrooms, and an extended 3 car garage, this home is situated on a private, southern facing oasisbathing your outdoor space in natural light all day long. Designed for both style and function, this home features hurricane impact windows, insulated concrete block construction, and pre wiring for a future poolgiving you peace of mind and endless possibilities; see pool conceptional designs in photos. Step inside to 10 foot tray ceilings, LED recessed lighting, and pocketing sliders, creating a bright and open living space. The chefs kitchen is a true showstopper, featuring quartz countertops, a porcelain backsplash, under cabinet LED lighting, a walk in pantry, and premium stainless steel appliances, including a gas cooktop, convection wall oven, and a sleek exhaust vent. The open concept layout flows seamlessly from the kitchen to the dining and living areas, making it ideal for entertaining. The spacious primary suite is a retreat of its own, with dual walk in closets, a tray ceiling, and a luxurious en suite bath boasting stone countertops, dual vanities, a water closet, and a walk in shower with a transom window for natural light. A dedicated Den/Study with 8 foot French doors offers the perfect flex spaceideal for a home office or game room. Notable upgrades include a huge laundry room with a cabinet base utility sink and Maytag washer/dryer, and an extended, immaculate epoxy finished garage with built in storage, overhead shelving, and a vent fan for airflow. The covered lanai overlooks the private backyard and is already stubbed for a gas grill or outdoor kitchenette, making it a perfect extension of your living space. Indigo at Lakewood Ranch is a vibrant, gated community with resort style amenities, including a heated pool, five cabanas, a clubhouse, a 24 hour fitness center, pickleball and bocce courts, and a full time activities director organizing year round events. Plus, the HOA takes care of lawn maintenance, fertilization, irrigation, and shrub careensuring a pristine neighborhood with minimal upkeep. Located just minutes from Waterside Place, Lakewood Ranch Main Street, UTC, top rated schools, world class beaches (Anna Maria Island, Siesta Key, Lido Key and more) and downtown Sarasota, this home offers the perfect blend of luxury, convenience, and community living.
Payment Calculator
- Principal & Interest -
- Property Tax $
- Home Insurance $
- HOA Fees $
- Monthly -
For a Fast & FREE Mortgage Pre-Approval Apply Now
Apply Now
 Apply Now
Apply NowFeatures
Building and Construction
- Builder Model: Silver Sky II
- Builder Name: Neal Communities
- Covered Spaces: 0.00
- Exterior Features: Hurricane Shutters, Irrigation System, Lighting, Sidewalk, Sliding Doors
- Flooring: Carpet, Tile
- Living Area: 2758.00
- Roof: Tile
School Information
- High School: Lakewood Ranch High
- Middle School: Dr Mona Jain Middle
- School Elementary: Freedom Elementary
Garage and Parking
- Garage Spaces: 3.00
- Open Parking Spaces: 0.00
Eco-Communities
- Water Source: Public
Utilities
- Carport Spaces: 0.00
- Cooling: Central Air
- Heating: Central
- Pets Allowed: Dogs OK
- Sewer: Public Sewer
- Utilities: Cable Connected, Electricity Connected, Natural Gas Connected, Public, Sewer Connected, Street Lights, Underground Utilities, Water Connected
Finance and Tax Information
- Home Owners Association Fee Includes: Common Area Taxes, Pool, Escrow Reserves Fund, Insurance, Maintenance Structure, Maintenance Grounds, Management, Recreational Facilities
- Home Owners Association Fee: 1116.00
- Insurance Expense: 0.00
- Net Operating Income: 0.00
- Other Expense: 0.00
- Tax Year: 2024
Other Features
- Appliances: Dishwasher, Disposal, Dryer, Microwave, Range, Refrigerator, Washer
- Association Name: Kerry Roberts
- Association Phone: 941-751-3854
- Country: US
- Furnished: Negotiable
- Interior Features: Ceiling Fans(s), Open Floorplan, Tray Ceiling(s), Walk-In Closet(s)
- Legal Description: LOT 127 INDIGO PH IV & V PI#5787.0905/9
- Levels: One
- Area Major: 34211 - Bradenton/Lakewood Ranch Area
- Occupant Type: Owner
- Parcel Number: 578709059
- Views: 10
- Zoning Code: RSF1
Similar Properties
Nearby Subdivisions
Arbor Grande
Aurora
Avaunce
Bridgewater Ph Ii At Lakewood
Bridgewater Ph Iii At Lakewood
Central Park Ph B1
Central Park Subphase A1a
Central Park Subphase A2a
Central Park Subphase B2a B2c
Central Park Subphase Caa
Central Park Subphase Cba
Central Park Subphase D1aa
Central Park Subphase D1ba D2
Central Park Subphase D1bb D2a
Central Park Subphase G1c
Central Park Subphase G2a G2b
Cresswind
Cresswind Ph I Subph A B
Cresswind Ph Ii Subph A B C
Cresswind Ph Iii
Eagle Trace
Eagle Trace Ph I
Eagle Trace Ph Iic
Eagle Trace Ph Iiib
Grand Oaks At Panther Ridge
Harmony At Lakewood Ranch Ph I
Indigo
Indigo Ph I
Indigo Ph Iv V
Indigo Ph Vi Subphase 6a 6b 6
Indigo Ph Vi Subphase 6b 6c R
Indigo Ph Vii Subphase 7a 7b
Indigo Ph Viii Subph 8a 8b 8c
Lakewood Park
Lakewood Ranch Solera Ph Ia I
Lakewood Ranch Solera Ph Ic I
Lorraine Lakes Ph I
Lorraine Lakes Ph Iia
Lorraine Lakes Ph Iib1 Iib2
Lorraine Lakes Ph Iib3 Iic
Mallory Park Ph I A C E
Mallory Park Ph I D Ph Ii A
Mallory Park Ph Ii Subph B
Mallory Park Ph Ii Subph C D
Not Applicable
Palisades Ph Ii
Panther Ridge
Park East At Azario
Park East At Azario Ph I Subph
Park East At Azario Ph Ii
Polo Run
Polo Run Ph Ia Ib
Polo Run Ph Iia Iib
Polo Run Ph Iic Iid Iie
Pomello City Central
Pomello Park
Rosedale
Rosedale 10
Rosedale 5
Rosedale 6a
Rosedale 6b
Rosedale 7
Rosedale 8 Westbury Lakes
Rosedale Add Ph I
Rosedale Add Ph Ii
Rosedale Highlands Subphase B
Rosedale Highlands Subphase C
Rosedale Highlands Subphase D
Sapphire Point
Sapphire Point Ph I Ii Subph
Sapphire Point Ph Iiia
Serenity Creek
Serenity Creek Rep Of Tr N
Solera
Solera At Lakewood Ranch
Solera At Lakewood Ranch Ph Ii
Star Farms At Lakewood Ranch
Star Farms Ph Iiv
Sweetwater At Lakewood Ranch
Sweetwater At Lakewood Ranch P
Sweetwater Villas At Lakewood
Waterbury Tracts Continued
Woodleaf Hammock Ph I
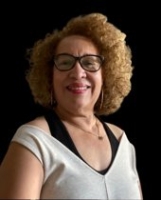
- Nicole Haltaufderhyde, REALTOR ®
- Tropic Shores Realty
- Mobile: 352.425.0845
- 352.425.0845
- nicoleverna@gmail.com



