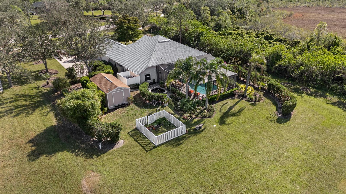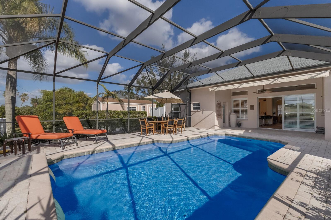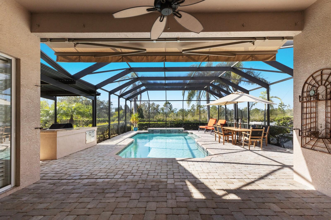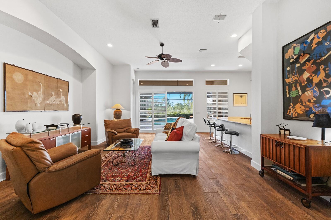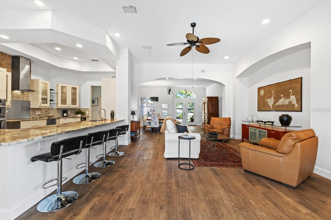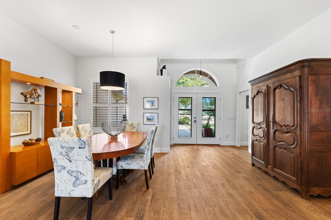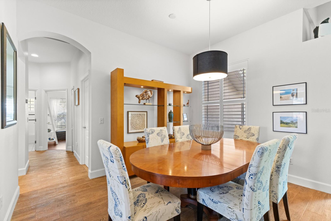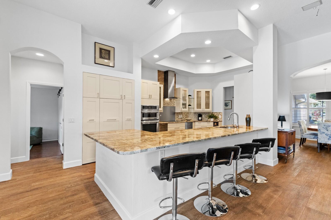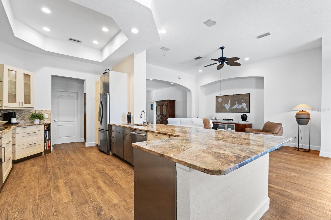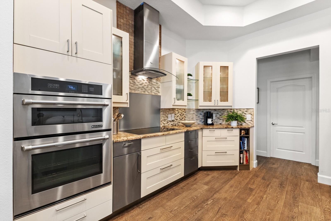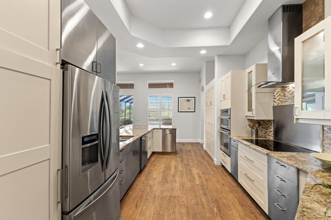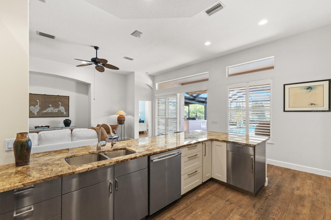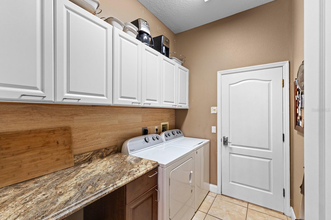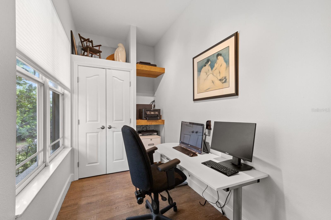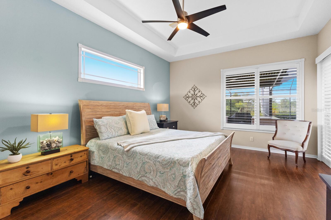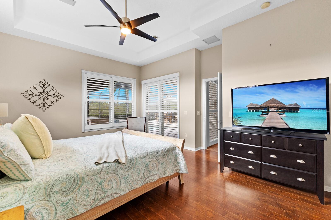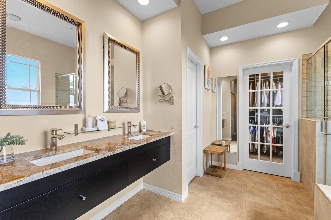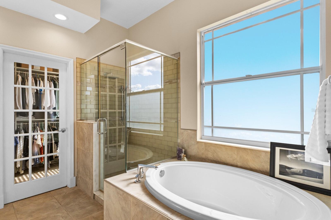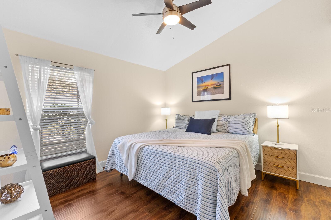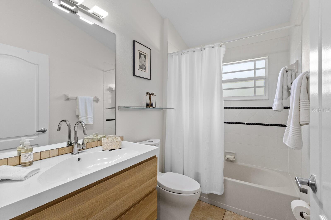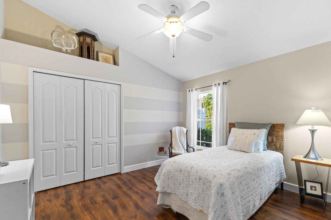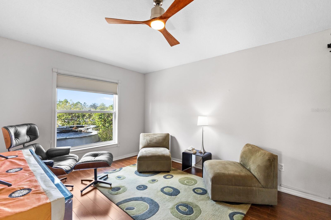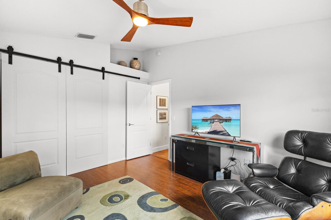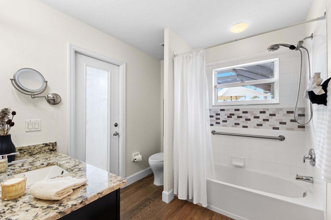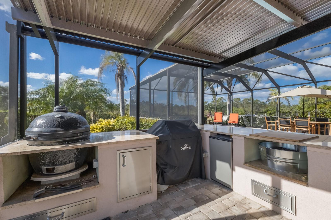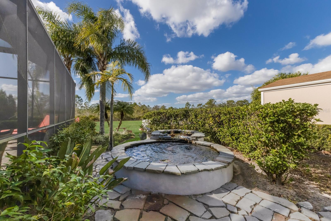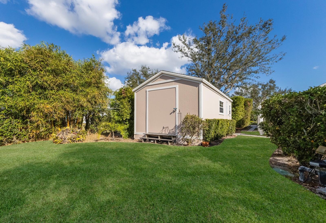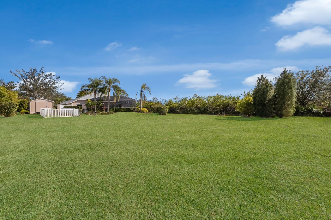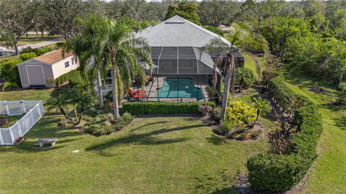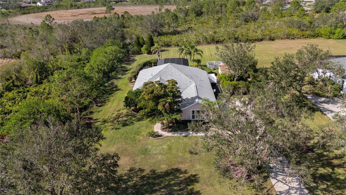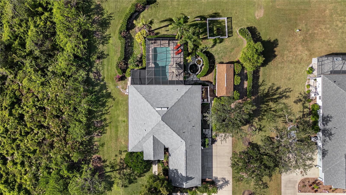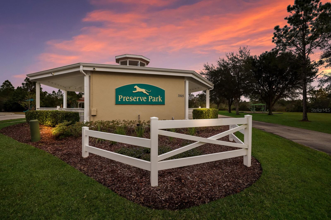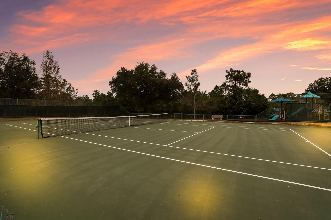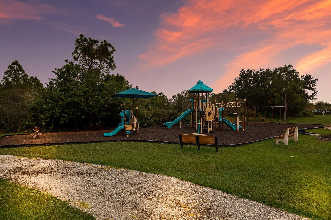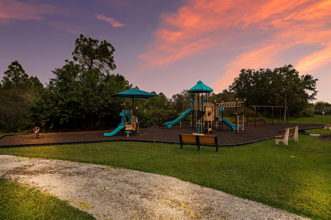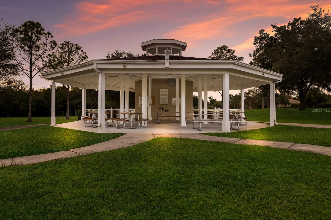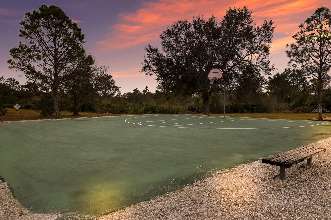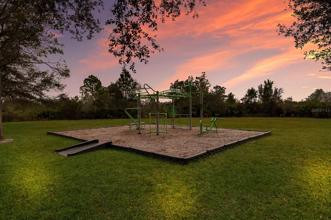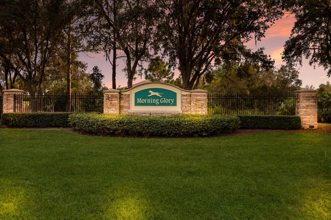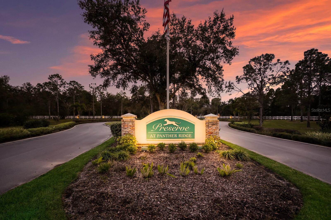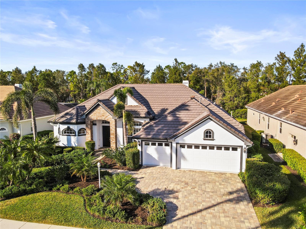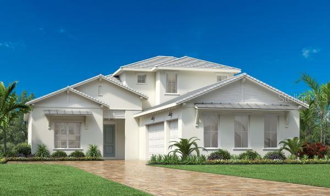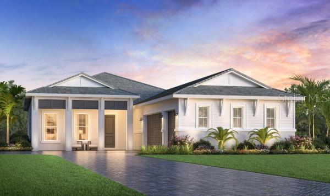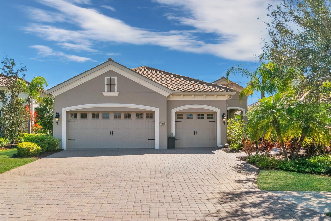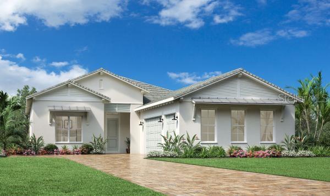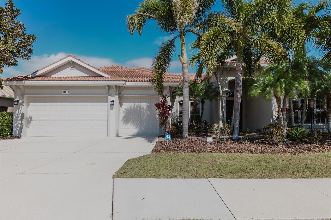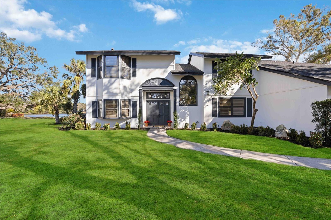8022 Snowy Egret Place, LAKEWOOD RANCH, FL 34202
Property Photos
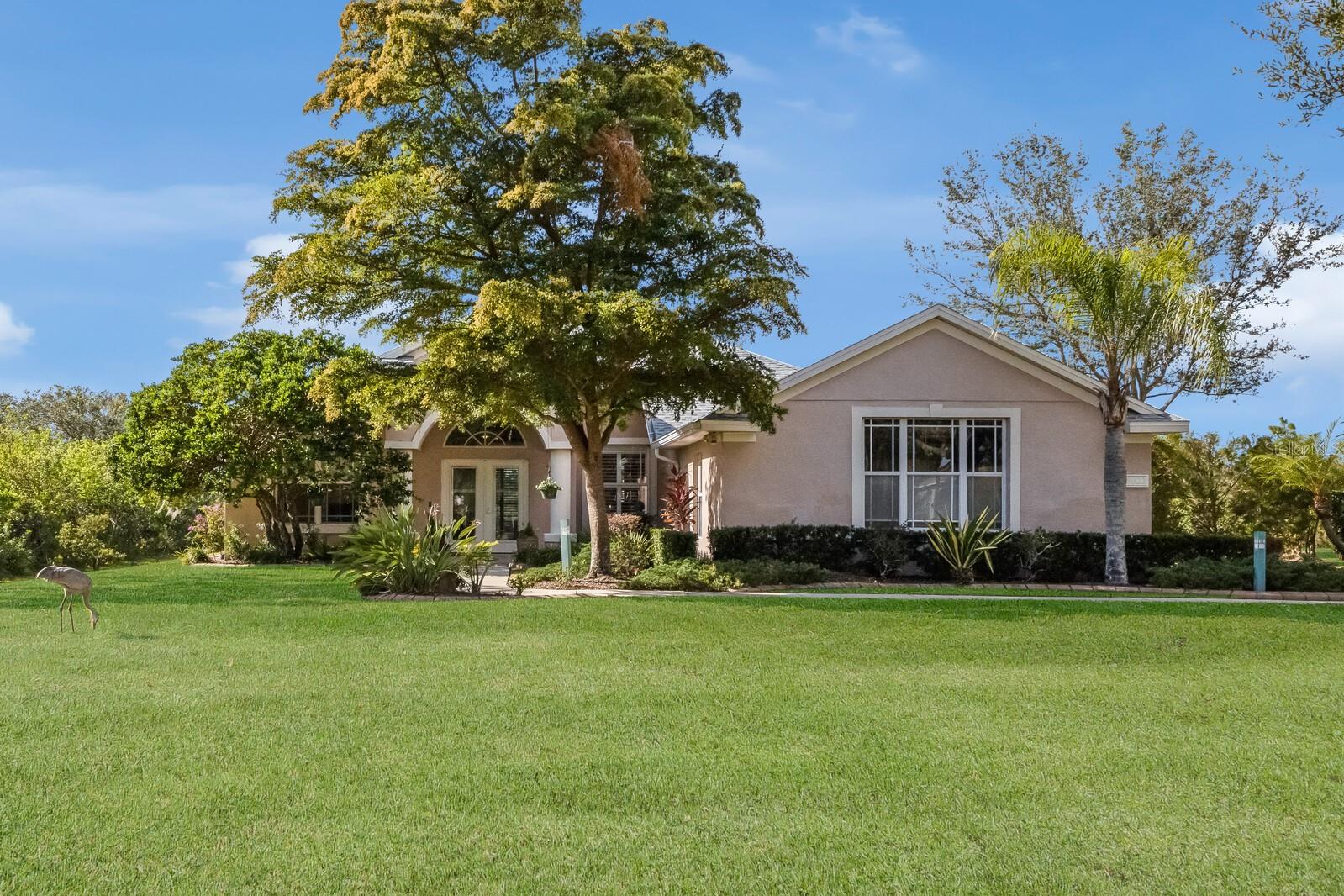
Would you like to sell your home before you purchase this one?
Priced at Only: $949,900
For more Information Call:
Address: 8022 Snowy Egret Place, LAKEWOOD RANCH, FL 34202
Property Location and Similar Properties






- MLS#: A4633972 ( Residential )
- Street Address: 8022 Snowy Egret Place
- Viewed: 86
- Price: $949,900
- Price sqft: $293
- Waterfront: No
- Year Built: 2002
- Bldg sqft: 3241
- Bedrooms: 4
- Total Baths: 3
- Full Baths: 3
- Garage / Parking Spaces: 3
- Days On Market: 80
- Additional Information
- Geolocation: 27.3966 / -82.3075
- County: MANATEE
- City: LAKEWOOD RANCH
- Zipcode: 34202
- Subdivision: Preserve At Panther Ridge Ph I
- Elementary School: Robert E Willis Elementary
- Middle School: Nolan Middle
- High School: Lakewood Ranch High
- Provided by: BERKSHIRE HATHAWAY HOMESERVICE
- Contact: Donna Wrobel
- 941-907-2000

- DMCA Notice
Description
Discover the perfect blend of comfort and outdoor living in this stunning 2,319 SqFt home. Featuring 4 bedrooms, an office with a closet, and 3 bathrooms, this property offers space and versatility for any lifestyle. The open concept layout is designed for seamless indoor/outdoor living, complemented by soaring 12 foot ceilings in the great room that enhance the homes airy feel. The heart of the home is the chefs kitchen, complete with high end appliances, reverse osmosis system, over 12 feet of granite counters with seating for six, lighted upper cabinets, and substantial pantry storage with tall pullout shelves. This kitchen is as functional as it is stylish, perfect for entertaining or everyday living. All bathrooms have been updated with modern finishes, including the luxurious master bathroom. The master suite features a spa like retreat with a glass tile shower, a floating double sink vanity with granite counters, a large soaking tub, and a rain showerhead. The owners suite also boasts two large walk in closets and a generous sized linen closet for ample storage. The outdoor living space is an entertainers dream. The summer kitchen features granite countertops, an oversized Kamado grill, and a remote controlled roof for sun and rain protection. A remote controlled awning over the lanai provides shade by the pool, while the sparkling pool (resurfaced in 2018) and waterfall are surrounded by a screened in paver deck. The yard includes a custom built two tier koi pond, adding a serene touch to the professionally landscaped grounds. The 12x24 shed, equipped with full power, is versatile and ideal as a man cave, playhouse, storage, or office space. Inside, custom plantation shutters adorn the master bedroom, great room, kitchen, and dining room. The entire interior was freshly painted in 2024, providing a modern and inviting feel. A brand new roof installed in November 2023, an in ground termite system, and a 3 car garage add to the homes practicality and appeal. The property is wired throughout for an entertainment system, ensuring convenience and connectivity. Set within the highly sought after community of Panther Ridge, residents enjoy charming country living with estate property distinction, surrounded by natures beauty. Community amenities include 15 miles of trails, parks, playgrounds, and courts for basketball and tennis, all located near Lakewood Ranch shopping and dining. Plus, with no CDD fees, youll enjoy additional savings.
This home is a rare find, offering a unique combination of luxury, privacy, and convenience.
Description
Discover the perfect blend of comfort and outdoor living in this stunning 2,319 SqFt home. Featuring 4 bedrooms, an office with a closet, and 3 bathrooms, this property offers space and versatility for any lifestyle. The open concept layout is designed for seamless indoor/outdoor living, complemented by soaring 12 foot ceilings in the great room that enhance the homes airy feel. The heart of the home is the chefs kitchen, complete with high end appliances, reverse osmosis system, over 12 feet of granite counters with seating for six, lighted upper cabinets, and substantial pantry storage with tall pullout shelves. This kitchen is as functional as it is stylish, perfect for entertaining or everyday living. All bathrooms have been updated with modern finishes, including the luxurious master bathroom. The master suite features a spa like retreat with a glass tile shower, a floating double sink vanity with granite counters, a large soaking tub, and a rain showerhead. The owners suite also boasts two large walk in closets and a generous sized linen closet for ample storage. The outdoor living space is an entertainers dream. The summer kitchen features granite countertops, an oversized Kamado grill, and a remote controlled roof for sun and rain protection. A remote controlled awning over the lanai provides shade by the pool, while the sparkling pool (resurfaced in 2018) and waterfall are surrounded by a screened in paver deck. The yard includes a custom built two tier koi pond, adding a serene touch to the professionally landscaped grounds. The 12x24 shed, equipped with full power, is versatile and ideal as a man cave, playhouse, storage, or office space. Inside, custom plantation shutters adorn the master bedroom, great room, kitchen, and dining room. The entire interior was freshly painted in 2024, providing a modern and inviting feel. A brand new roof installed in November 2023, an in ground termite system, and a 3 car garage add to the homes practicality and appeal. The property is wired throughout for an entertainment system, ensuring convenience and connectivity. Set within the highly sought after community of Panther Ridge, residents enjoy charming country living with estate property distinction, surrounded by natures beauty. Community amenities include 15 miles of trails, parks, playgrounds, and courts for basketball and tennis, all located near Lakewood Ranch shopping and dining. Plus, with no CDD fees, youll enjoy additional savings.
This home is a rare find, offering a unique combination of luxury, privacy, and convenience.
Payment Calculator
- Principal & Interest -
- Property Tax $
- Home Insurance $
- HOA Fees $
- Monthly -
For a Fast & FREE Mortgage Pre-Approval Apply Now
Apply Now
 Apply Now
Apply NowFeatures
Building and Construction
- Covered Spaces: 0.00
- Exterior Features: Irrigation System, Outdoor Grill, Outdoor Kitchen, Rain Gutters, Sliding Doors
- Flooring: Laminate, Tile
- Living Area: 2319.00
- Other Structures: Shed(s)
- Roof: Shingle
Property Information
- Property Condition: Completed
Land Information
- Lot Features: Landscaped, Level, Oversized Lot, Paved
School Information
- High School: Lakewood Ranch High
- Middle School: Nolan Middle
- School Elementary: Robert E Willis Elementary
Garage and Parking
- Garage Spaces: 3.00
- Open Parking Spaces: 0.00
- Parking Features: Garage Door Opener, Garage Faces Side
Eco-Communities
- Pool Features: In Ground
- Water Source: Well
Utilities
- Carport Spaces: 0.00
- Cooling: Central Air
- Heating: Electric
- Pets Allowed: Yes
- Sewer: Septic Tank
- Utilities: Cable Connected, Water Connected
Finance and Tax Information
- Home Owners Association Fee Includes: Management
- Home Owners Association Fee: 928.00
- Insurance Expense: 0.00
- Net Operating Income: 0.00
- Other Expense: 0.00
- Tax Year: 2024
Other Features
- Appliances: Dishwasher, Dryer, Electric Water Heater, Microwave, Range Hood, Refrigerator, Washer
- Association Name: C&S Community Management Services
- Association Phone: Julie Conway
- Country: US
- Interior Features: Ceiling Fans(s), Crown Molding, High Ceilings, Open Floorplan, Primary Bedroom Main Floor, Split Bedroom, Walk-In Closet(s)
- Legal Description: LOT 451 PRESERVE AT PANTHER RIDGE PHASE IV PI#3321.2105/9
- Levels: One
- Area Major: 34202 - Bradenton/Lakewood Ranch/Lakewood Rch
- Occupant Type: Owner
- Parcel Number: 332121059
- View: Garden, Trees/Woods
- Views: 86
- Zoning Code: PDA
Similar Properties
Nearby Subdivisions
Calusa Country Club
Concession Ph I
Country Club East
Country Club East At Lakewd Rn
Country Club East At Lakewood
Country Club East At Lwr Subph
Del Webb
Del Webb Ph Ia
Del Webb Ph Ib Subphases D F
Del Webb Ph Ii
Del Webb Ph Ii Subphases 2a 2b
Del Webb Ph Iii Subph 3a 3b 3
Del Webb Ph V Sph D
Del Webb Ph V Subph 5a 5b 5c
Edgewater Village Sp A Un 5
Edgewater Village Subphase A
Edgewater Village Subphase B
Greenbrook Village
Greenbrook Village Sp Cc
Greenbrook Village Sp L
Greenbrook Village Subphase Bb
Greenbrook Village Subphase Cc
Greenbrook Village Subphase Gg
Greenbrook Village Subphase K
Greenbrook Village Subphase Kk
Greenbrook Village Subphase Ll
Greenbrook Village Subphase P
Greenbrook Village Subphase Y
Greenbrook Village Subphase Z
Isles At Lakewood Ranch Ph Ia
Isles At Lakewood Ranch Ph Ii
Lake Club
Lake Club Ph I
Lake Club Ph Iv Subph B1 Aka G
Lake Club Ph Iv Subph C1 Aka G
Lake Club Phase 1
Lake Club Phase Ii
Lakewood Ranch
Lakewood Ranch Cc Sp C Un 5
Lakewood Ranch Cc Sp Hwestonpb
Lakewood Ranch Ccv Sp Ii
Lakewood Ranch Country Club
Lakewood Ranch Country Club W
Lakewood Ranch Country Club Vi
Preserve At Panther Ridge Ph I
River Club
River Club North Lts 113147
River Club South Subphase Iii
River Club South Subphase Iv
River Club South Subphase Va
River Club South Subphase Vb3
Summerfield Village Cypress Ba
Summerfield Village Subphase A
Summerfield Village Subphase B
Summerfield Village Subphase C
Summerfield Village Subphase D
Willowbrook Ph 1
Contact Info

- Nicole Haltaufderhyde, REALTOR ®
- Tropic Shores Realty
- Mobile: 352.425.0845
- 352.425.0845
- nicoleverna@gmail.com



