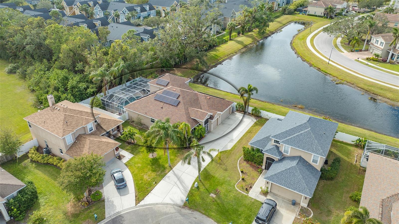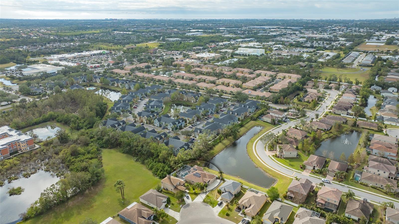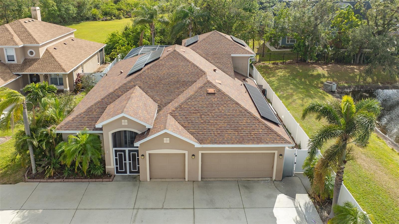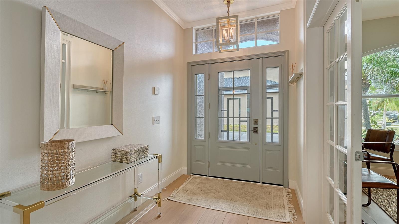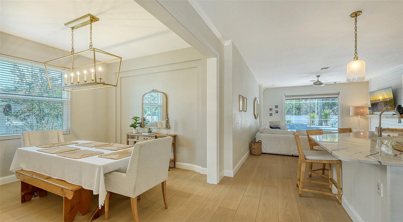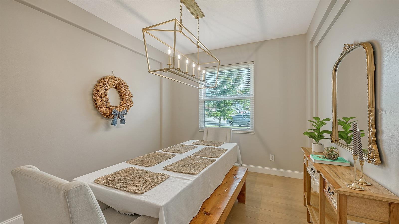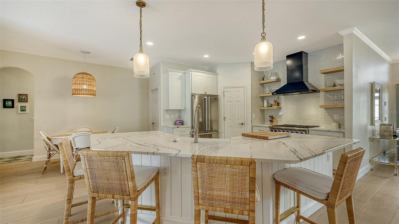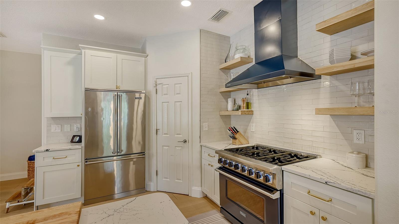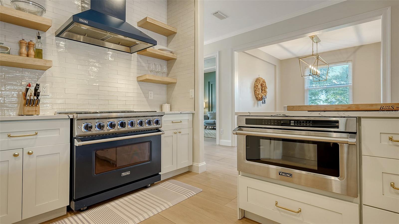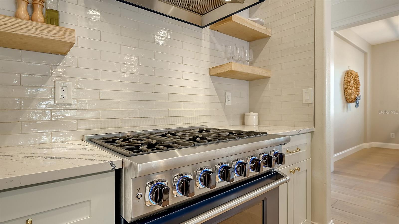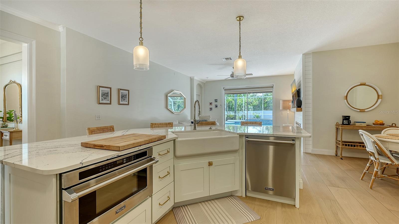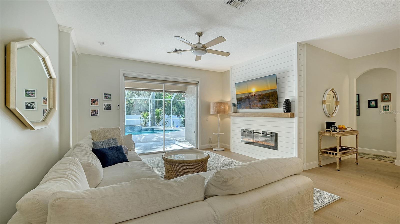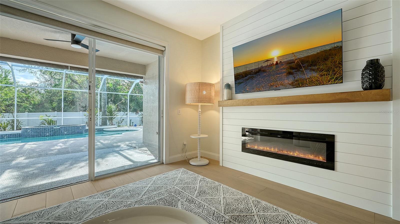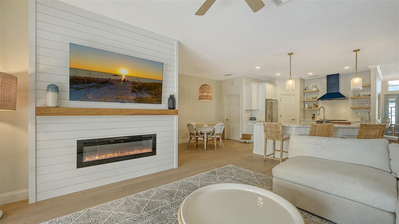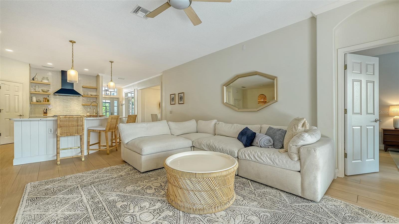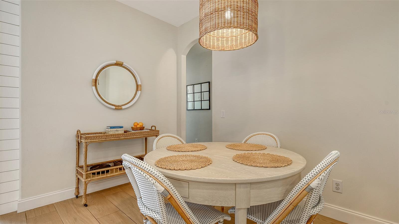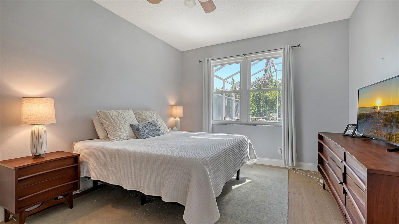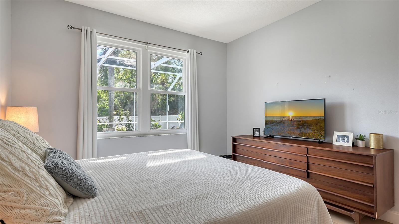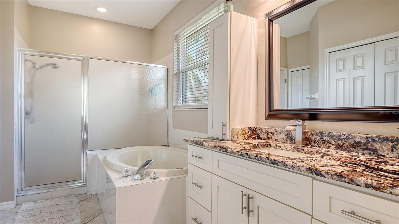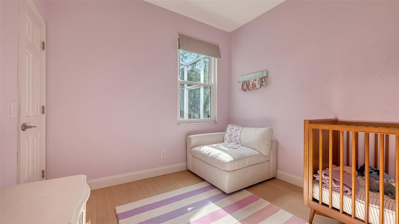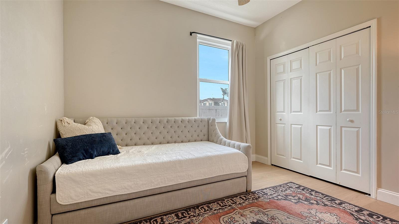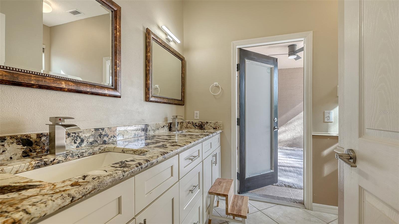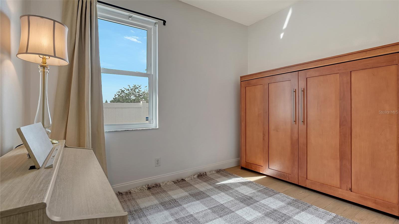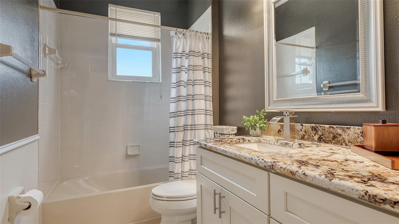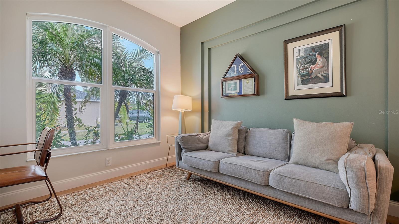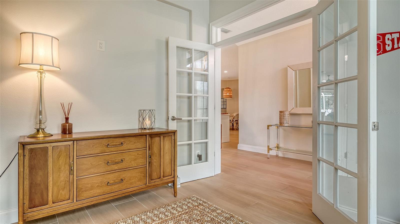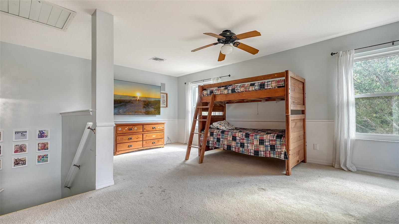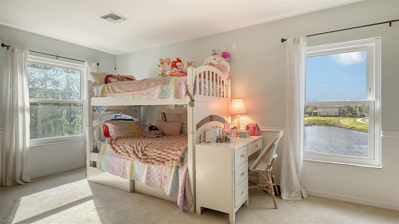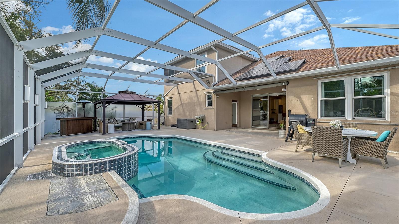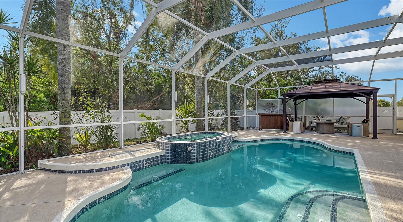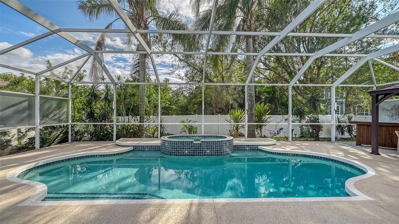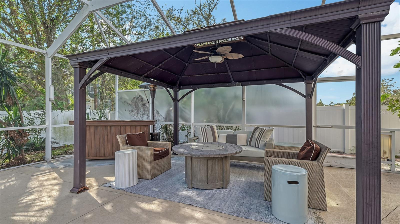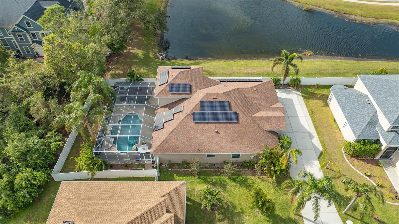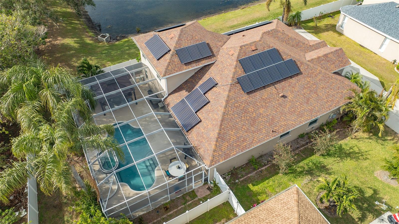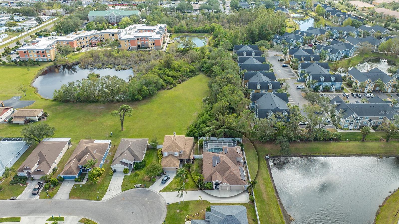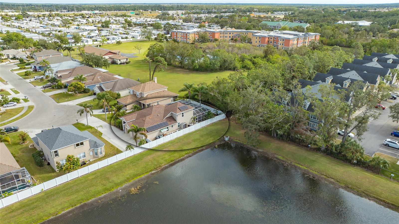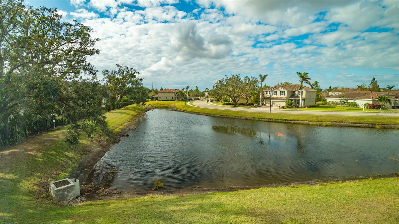5554 New Covington Drive, SARASOTA, FL 34233
Property Photos
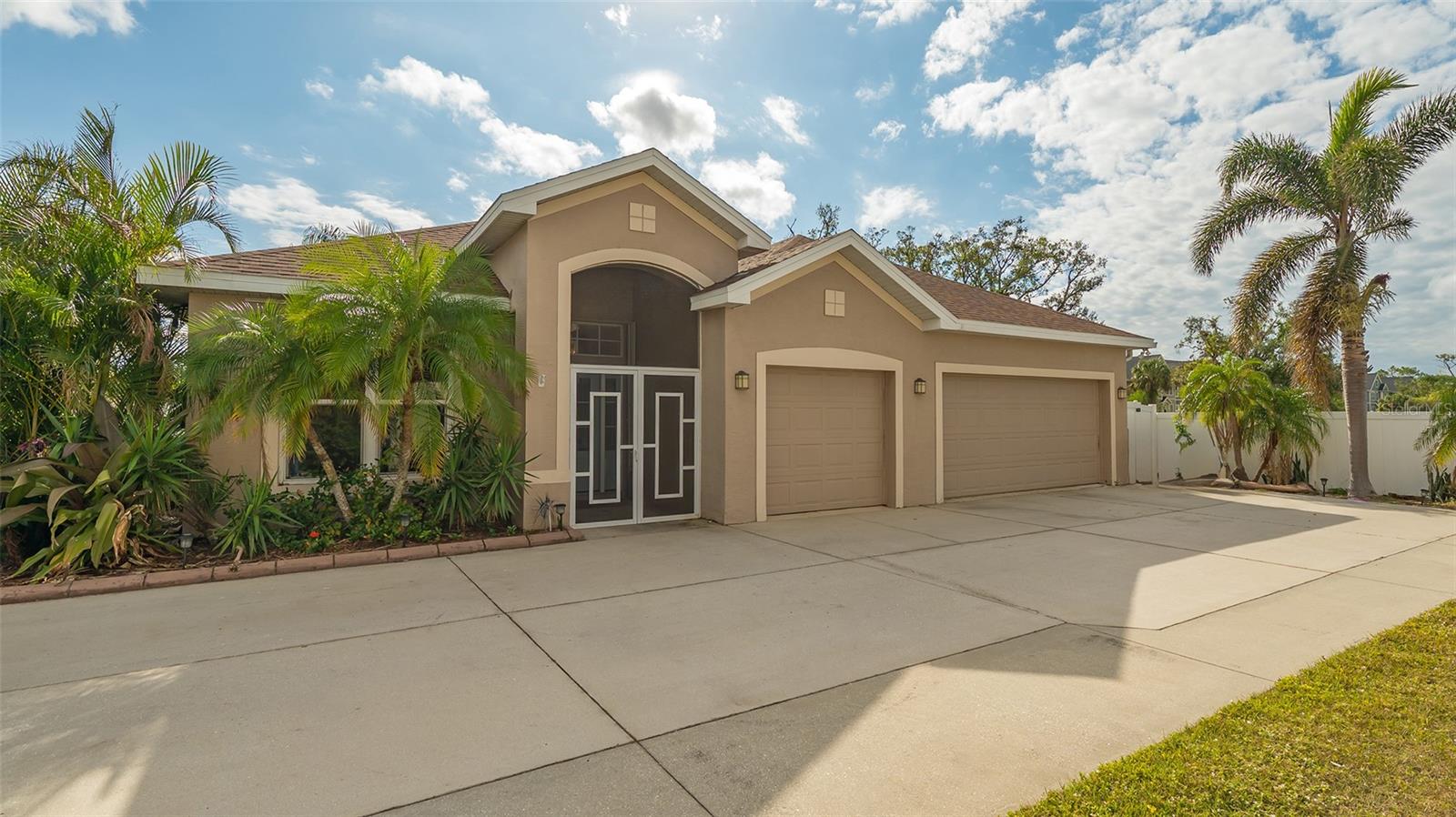
Would you like to sell your home before you purchase this one?
Priced at Only: $775,000
For more Information Call:
Address: 5554 New Covington Drive, SARASOTA, FL 34233
Property Location and Similar Properties
- MLS#: A4634436 ( Residential )
- Street Address: 5554 New Covington Drive
- Viewed: 188
- Price: $775,000
- Price sqft: $224
- Waterfront: No
- Year Built: 2000
- Bldg sqft: 3464
- Bedrooms: 4
- Total Baths: 3
- Full Baths: 3
- Garage / Parking Spaces: 3
- Days On Market: 87
- Additional Information
- Geolocation: 27.273 / -82.4583
- County: SARASOTA
- City: SARASOTA
- Zipcode: 34233
- Subdivision: Covington Place
- Elementary School: Ashton Elementary
- Middle School: Sarasota Middle
- High School: Riverview High
- Provided by: PREFERRED SHORE LLC
- Contact: Marco Guadagnini
- 941-999-1179

- DMCA Notice
-
DescriptionJust reduced now $775,000! This beautifully upgraded 4 bedroom, 3 bathroom sarasota home offers the perfect combination of luxury, energy efficiency, and locationjust 5 miles from siesta key beach and located in an a rated school district with no flood zone and no hurricane evacuation zone. The chef designed kitchen features viking appliances, cambria quartz countertops, and a kohler cast iron farmhouse sink. The fully owned solar system provides significant energy savings, while impact rated windows and front door offer storm protection and lower insurance costs. Enjoy a heated pool and spa in a private, fully fenced backyard, along with a spacious 3 car garage, a newer roof (2018), and elegant riva of spain wood look porcelain tile floors throughout. This home sits on a quiet corner lot in a family friendly neighborhood with easy access to i 75, clark road, utc, and world famous beaches. Sellers are highly motivated and targeting a may closing. Dont miss this rare opportunity to own a truly move in ready home packed with premium upgrades at a competitive price. Schedule your showing today!
Payment Calculator
- Principal & Interest -
- Property Tax $
- Home Insurance $
- HOA Fees $
- Monthly -
For a Fast & FREE Mortgage Pre-Approval Apply Now
Apply Now
 Apply Now
Apply NowFeatures
Building and Construction
- Covered Spaces: 0.00
- Exterior Features: Dog Run, Hurricane Shutters, Sliding Doors
- Fencing: Vinyl
- Flooring: Carpet, Tile
- Living Area: 2629.00
- Roof: Shingle
Property Information
- Property Condition: Completed
Land Information
- Lot Features: Corner Lot, Cul-De-Sac, In County, Landscaped, Level, Oversized Lot, Street Dead-End, Paved
School Information
- High School: Riverview High
- Middle School: Sarasota Middle
- School Elementary: Ashton Elementary
Garage and Parking
- Garage Spaces: 3.00
- Open Parking Spaces: 0.00
- Parking Features: Driveway, Garage Door Opener, Ground Level, Oversized, Workshop in Garage
Eco-Communities
- Green Energy Efficient: Water Heater, Windows
- Pool Features: Deck, Gunite, Heated, In Ground, Screen Enclosure
- Water Source: Public
Utilities
- Carport Spaces: 0.00
- Cooling: Central Air
- Heating: Central, Heat Pump
- Pets Allowed: Yes
- Sewer: Public Sewer
- Utilities: BB/HS Internet Available, Cable Available, Electricity Connected, Propane, Public, Sewer Connected, Water Connected
Finance and Tax Information
- Home Owners Association Fee Includes: Common Area Taxes, Escrow Reserves Fund
- Home Owners Association Fee: 150.00
- Insurance Expense: 0.00
- Net Operating Income: 0.00
- Other Expense: 0.00
- Tax Year: 2024
Other Features
- Appliances: Dishwasher, Disposal, Dryer, Electric Water Heater, Microwave, Range, Range Hood, Refrigerator, Washer
- Association Name: Gulf Coast Community Management
- Association Phone: 941-870-5600
- Country: US
- Interior Features: Ceiling Fans(s), Crown Molding, Eat-in Kitchen, High Ceilings, Kitchen/Family Room Combo, Open Floorplan, Primary Bedroom Main Floor, Solid Surface Counters, Solid Wood Cabinets, Split Bedroom, Thermostat, Window Treatments
- Legal Description: LOT 24 COVINGTON PLACE UNIT 1
- Levels: Two
- Area Major: 34233 - Sarasota
- Occupant Type: Owner
- Parcel Number: 0094060031
- Style: Custom, Ranch
- View: Garden, Water
- Views: 188
- Zoning Code: RSF4
Nearby Subdivisions
7774crestwood Villas
Amberlea
Ashton Meadows
Ashton Pointe
Beneva Pines
Beneva Woods
Calumet At Centergate 1
Casa Del Sol Sec Iv
Casa Del Sol Sec V
Casa Del Sol Sec Vi
Cedar Grove Of 1st Add To
Center Gate Estate Vill 3
Center Gate Estates Ph 01a
Center Gate Estates Ph 01b
Center Gate Village 4
Center Gate Village 5
Clark Meadows
Colony Groves
Colony Lake
Country Manor
Country Place
Courtyard Villas
Covington Place
Crestwood Village Of Sara 1
Crestwood Village Of Sara 2
Crestwood Village Of Sara 3
Crestwood Village Of Sara 4 5
Emerald Gardens
Enclave At Ashton
Evergreen Park
Greenfield
Grove Pointe
Kew Gardens
Lake Tippecanoe
Magnolia Pond
Mcintosh Lake
Not Applicable
Oakhurst Ph I
Oakhurst Ph Iii
Pine Meadow 2
Sand Hill Cove
Sarasota Highlands 2
Sarasota Venice Co 10 37 18
South Gate Ridge
South Gate Ridge 02
South Gate Ridge 03
Southfield
Southridge
Spring Lake Sub Add 1
Strathmore Villa Sth I
Strathmore Villa Sth Ii
Suniland
Sunset
Three Oaks
Villa Rosa

- Nicole Haltaufderhyde, REALTOR ®
- Tropic Shores Realty
- Mobile: 352.425.0845
- 352.425.0845
- nicoleverna@gmail.com



