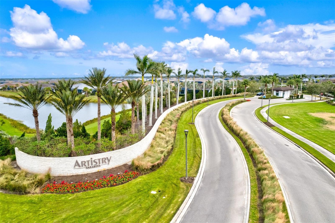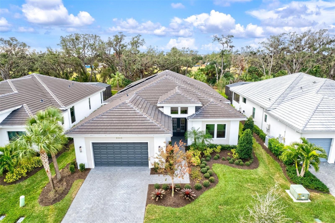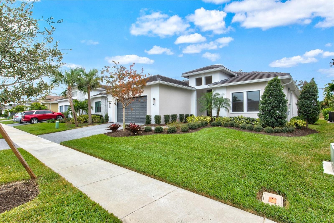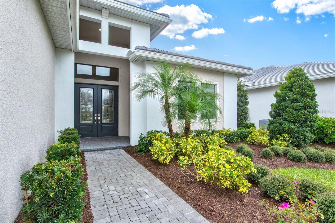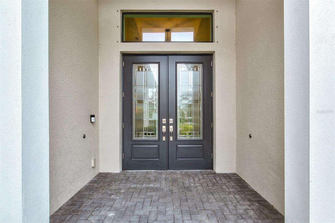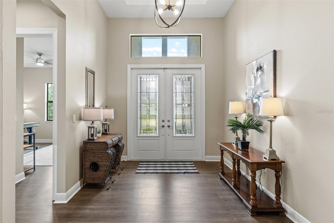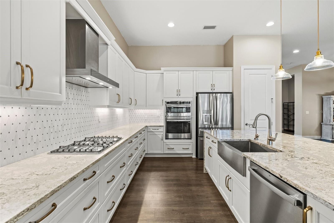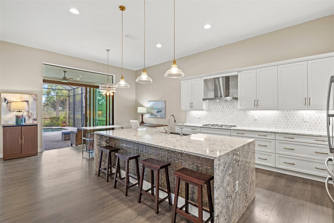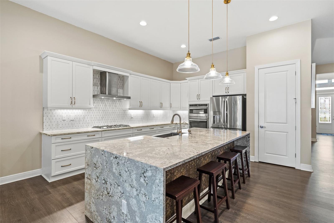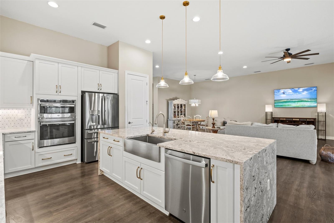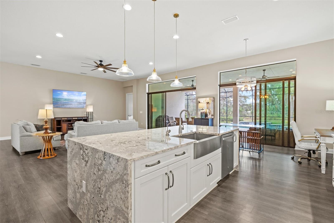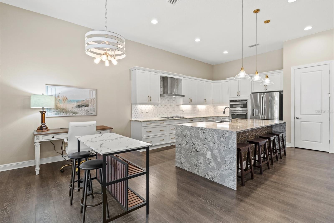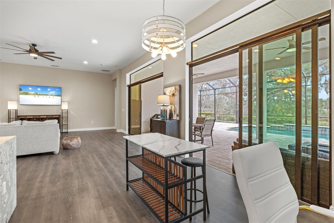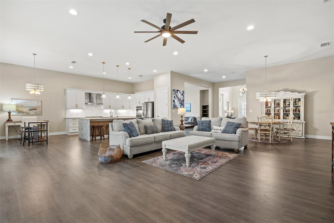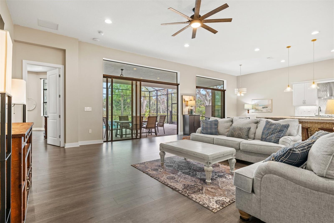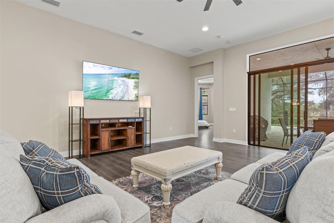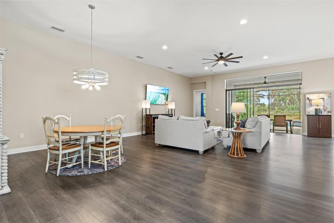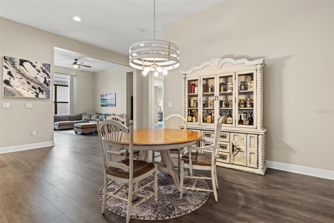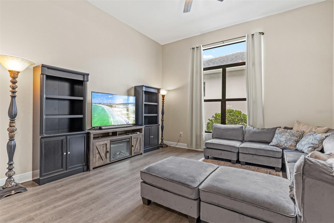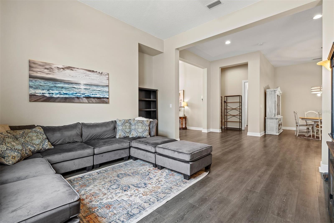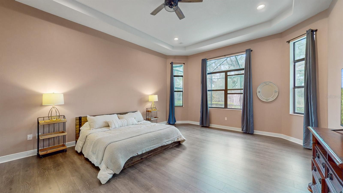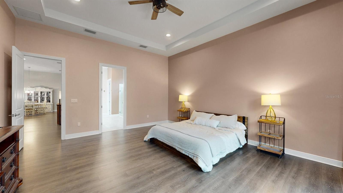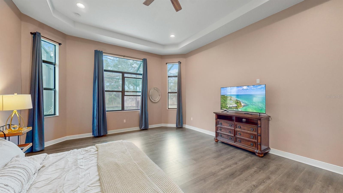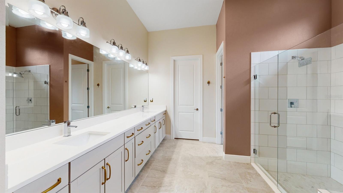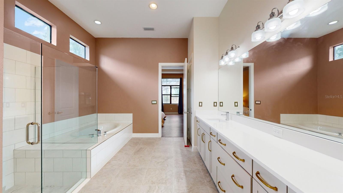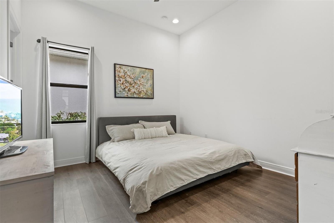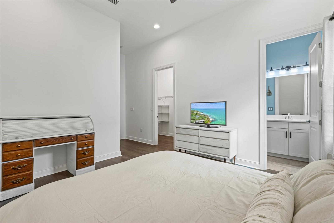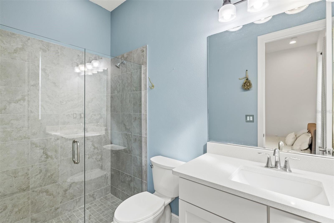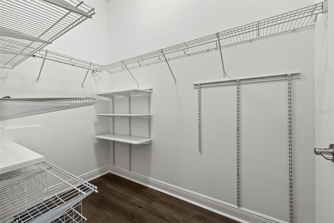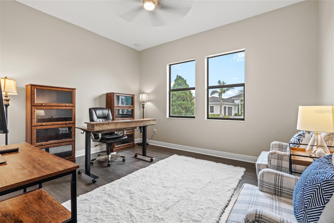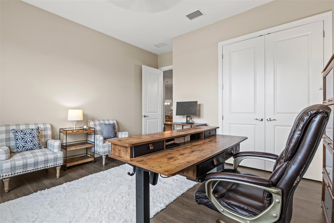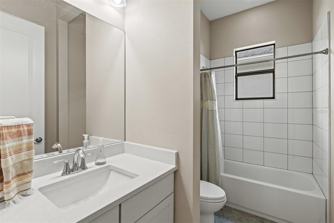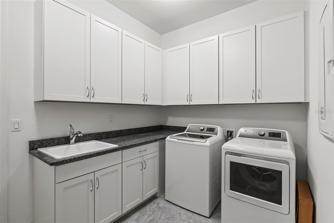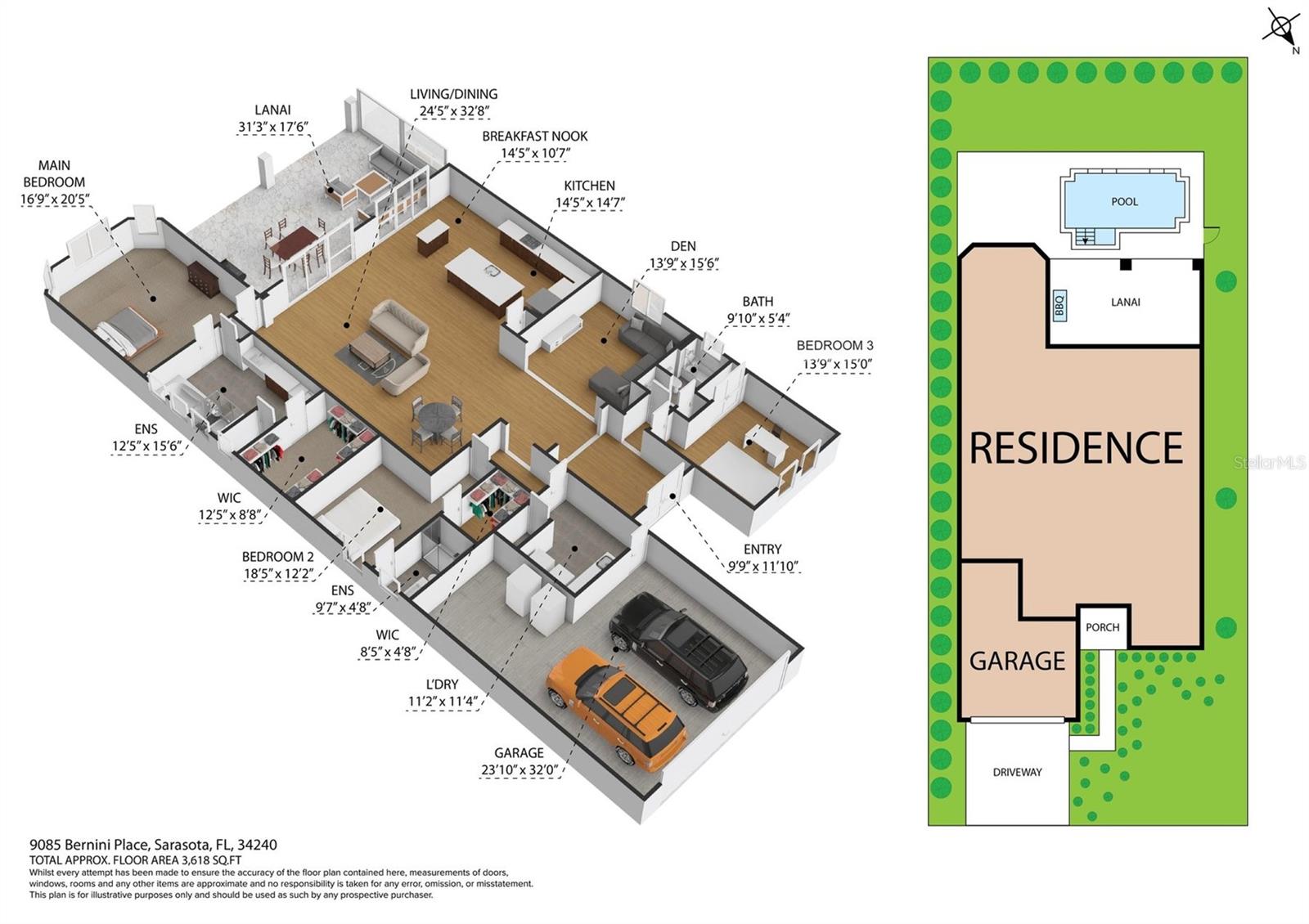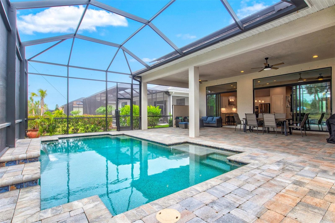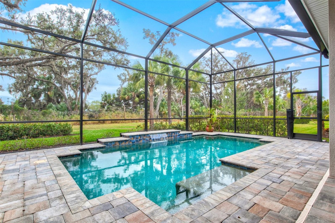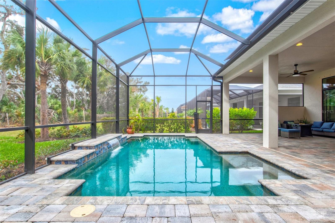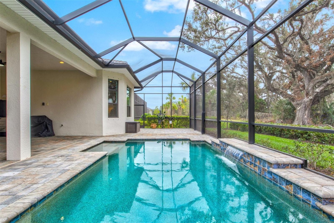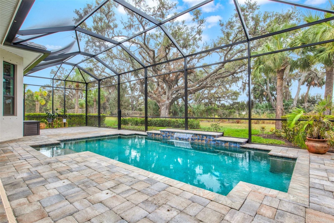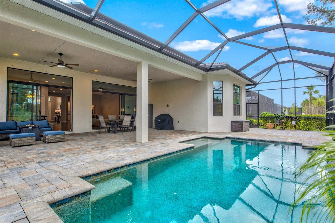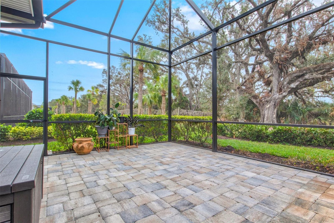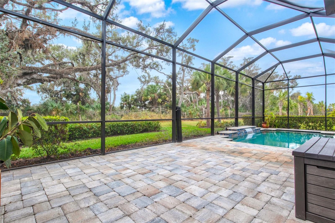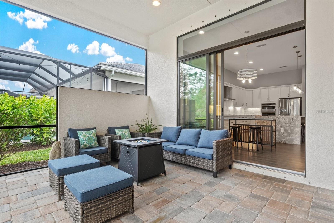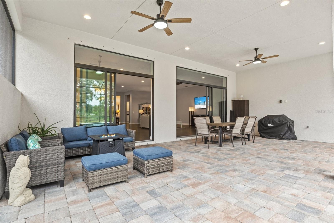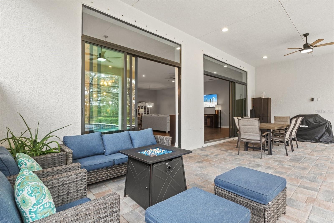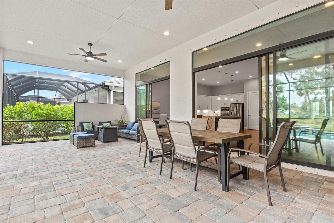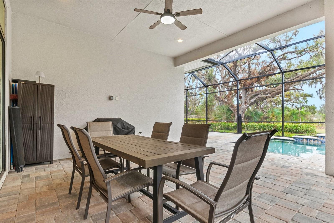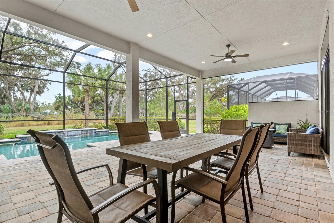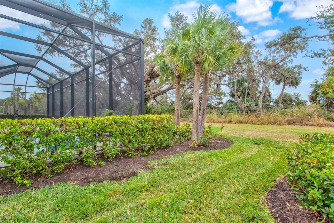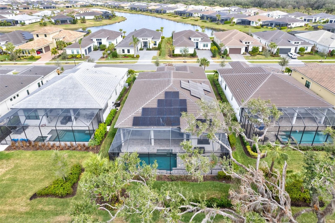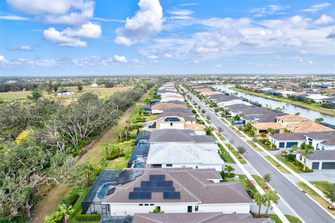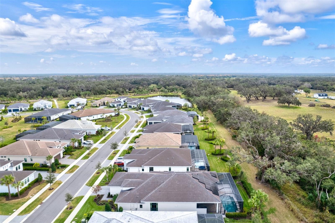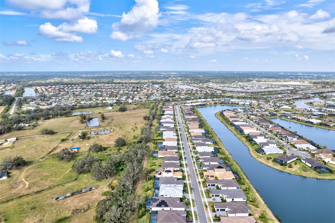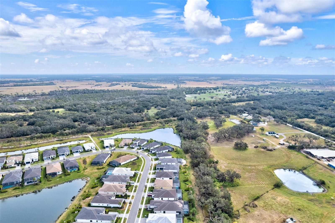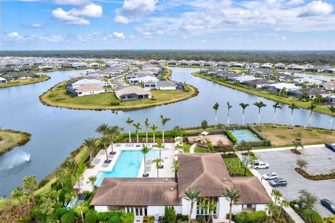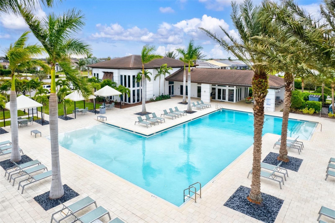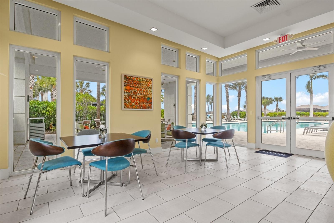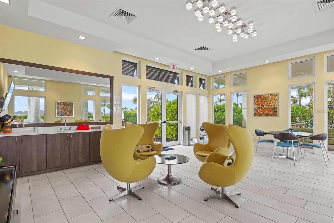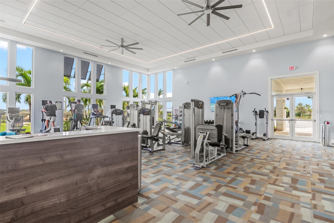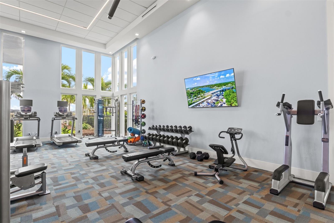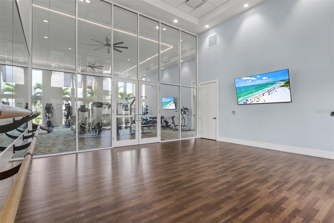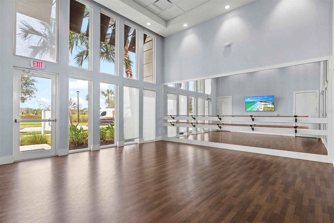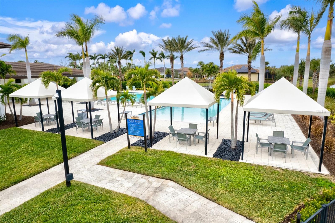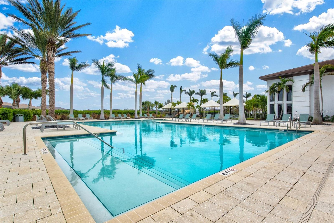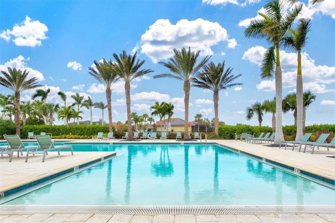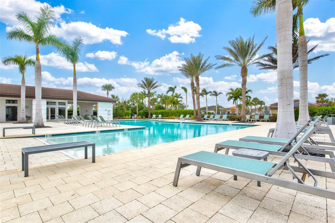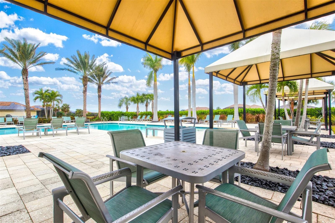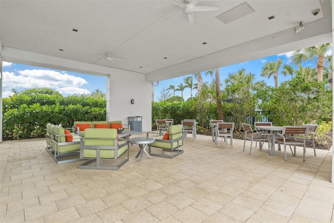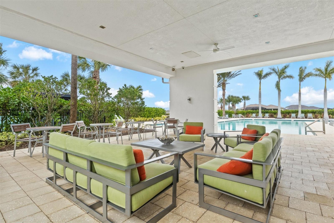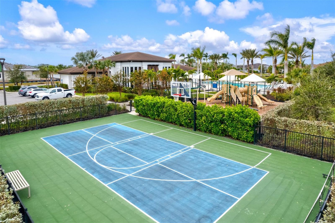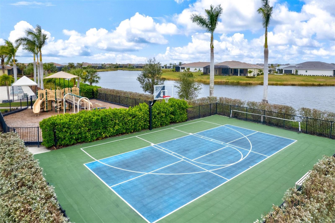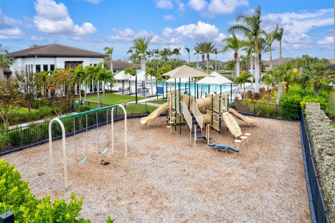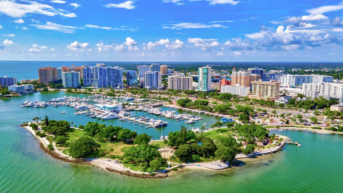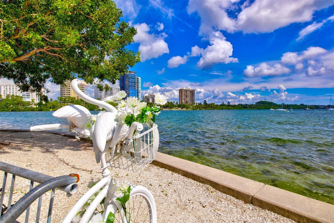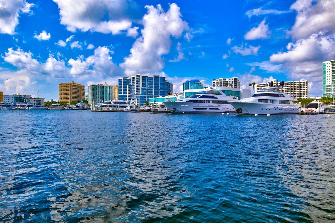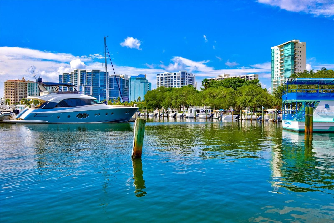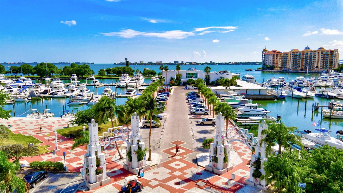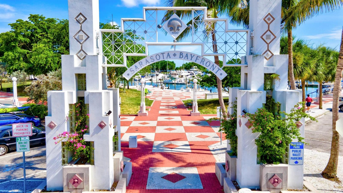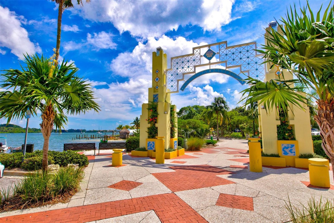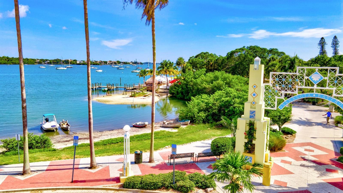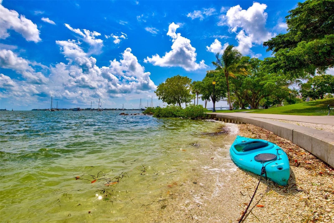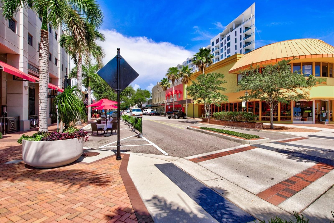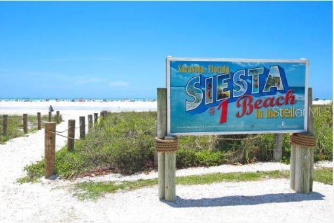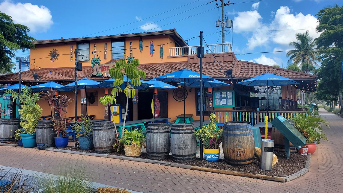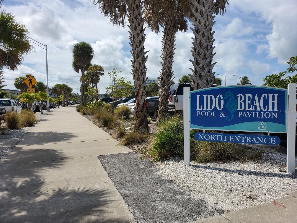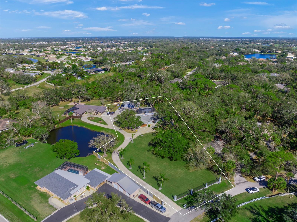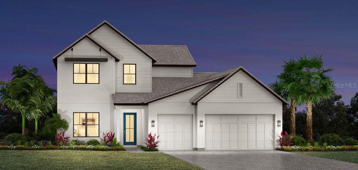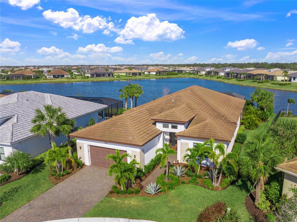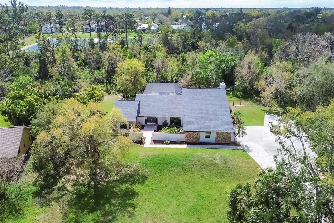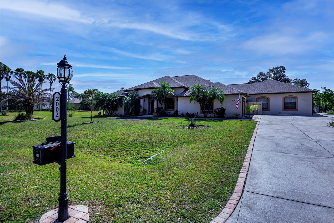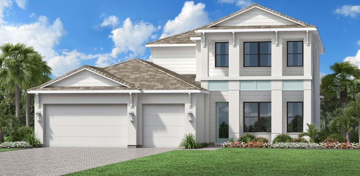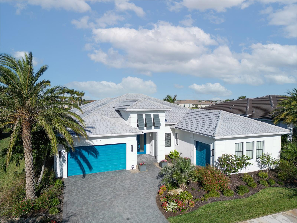9085 Bernini Place, SARASOTA, FL 34240
Property Photos
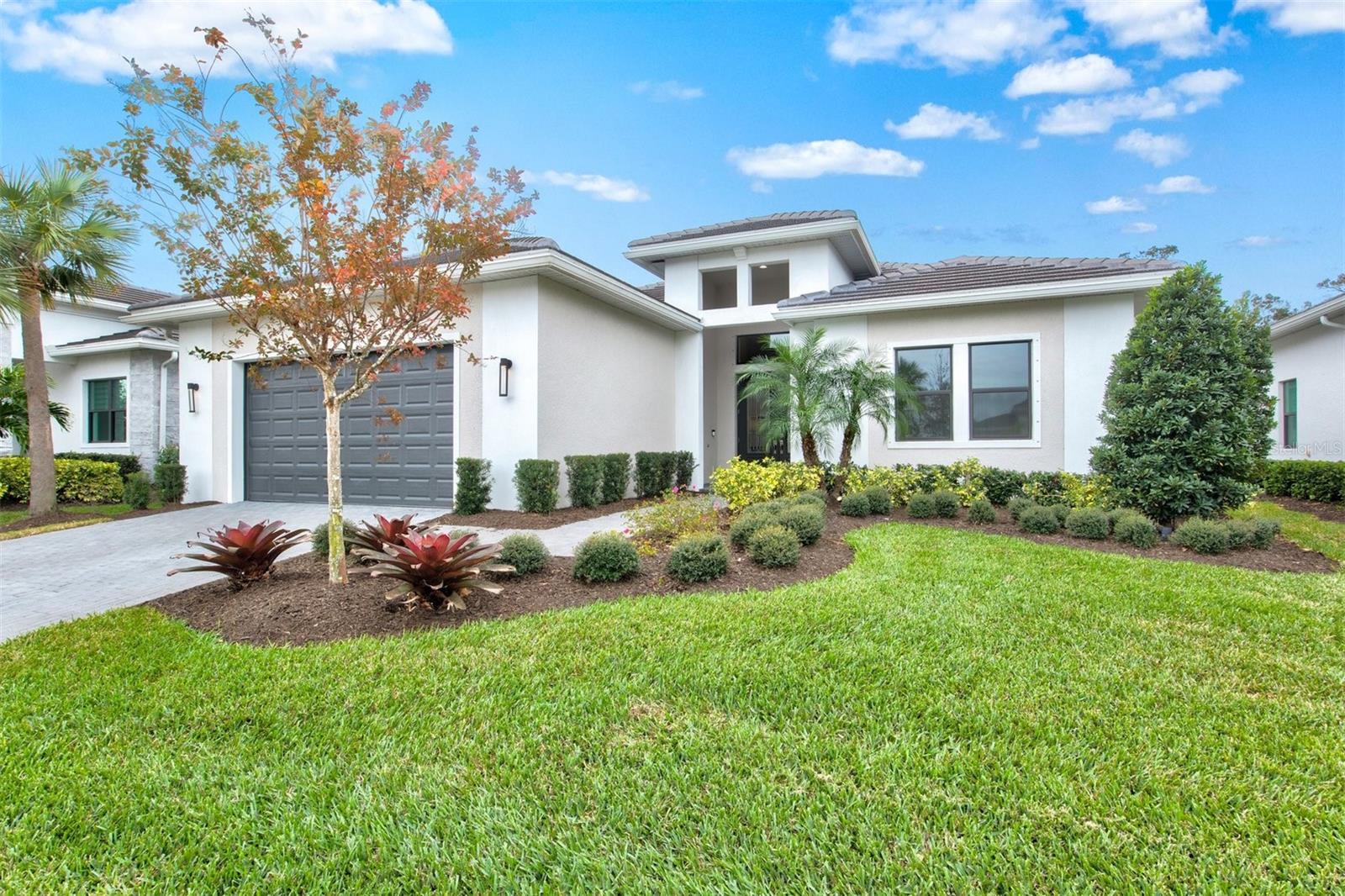
Would you like to sell your home before you purchase this one?
Priced at Only: $1,024,500
For more Information Call:
Address: 9085 Bernini Place, SARASOTA, FL 34240
Property Location and Similar Properties
- MLS#: A4634727 ( Residential )
- Street Address: 9085 Bernini Place
- Viewed: 70
- Price: $1,024,500
- Price sqft: $236
- Waterfront: No
- Year Built: 2022
- Bldg sqft: 4349
- Bedrooms: 3
- Total Baths: 3
- Full Baths: 3
- Garage / Parking Spaces: 3
- Days On Market: 67
- Additional Information
- Geolocation: 27.3059 / -82.387
- County: SARASOTA
- City: SARASOTA
- Zipcode: 34240
- Subdivision: Artistry Ph 2b
- Elementary School: Tatum Ridge
- Middle School: McIntosh
- High School: Booker
- Provided by: KELLER WILLIAMS ON THE WATER S
- Contact: Patricia Urzedowski
- 941-803-7522

- DMCA Notice
-
Description$25,000 Seller Credit Towards Free Electricity With Acceptable Offer! Plus, Get Extra Toward Closing Costs with Our Preferred Lender! Call to find out more. Luxurious Home in the Gated Community of Artistry with Resort Style Amenities Nestled in the exclusive gated community of Artistry, this exceptional 3 bedroom, 3 bathroom Van Gogh model home offers over 3,000 square feet of luxurious living space. Situated on just under a quarter acre, the house is set back to ensure privacy. Designed with impeccable attention to detail, this property combines sophistication with modern comforts, including a 25 foot heated pool with a sun shelf and waterfall, perfect for relaxing and entertaining year round. The spacious, open concept living area seamlessly blends the living, dining, and kitchen spaces, all highlighted by high end quartz countertops, a striking waterfall island, and premium GE appliances, including a gas cooktop and double ovens. The soft close, sliding drawer cabinetry provides both style and functionality, while luxury vinyl plank flooring throughout adds a sleek, contemporary touch. The primary bedroom is a true retreat, featuring an extended space with a bay window The expansive bathroom includes an upgraded garden tub and a glass door shower. Double sinks, extra storage, a linen closet, and a huge walk in closet complete the suite. The second bedroom also includes an attached full bathroom and walk in closet, while the third bedroom offers beautiful neighborhood views, a built in closet, and a bathroom just outside the room for added convenience. Step outside to the extended lanai, which overlooks a private, wooded backyard. Birds will sing to you as you enjoy your morning coffee or tea! The outdoor living space features a privacy wall, a gas hookup for building your dream outdoor kitchen, expansive sliding doors that open to the lanai, and occasional visits from friendly neighborhood horses at the fence!! Enjoy this private, peaceful oasis all year long! This home is packed with modern amenities including a spacious 3 car tandem garage, Culligan reverse osmosis drinking water, and whole house water softener, tankless water heater, spray foam insulation, in wall pest control lines, and a MyQ garage system for added convenience. The EcoBee HVAC ensures optimal climate control, while a surge protector on the electrical panel and a Wi Fi extender add peace of mind and connectivity. This home also features top of the line solar panels!! Living in Artistry means enjoying exclusive community amenities such as a clubhouse, gym, dance studio, Olympic sized swimming pool, tennis, a half basketball court, playground for kids, walking trails, and quarterly events for residents. The neighborhood is golf cart friendly, and with HOA fees covering lawn maintenance and irrigation, you can focus on enjoying your surroundings without the hassle of upkeep. Best of all, there are no CDD fees! Located just 10 miles from the renowned Siesta Key, this home offers both luxury and convenience in one of the most sought after communities. Why wait to build elsewhere when you could live here now? Dont miss your chance to experience this breathtaking homeschedule a private tour today!
Payment Calculator
- Principal & Interest -
- Property Tax $
- Home Insurance $
- HOA Fees $
- Monthly -
For a Fast & FREE Mortgage Pre-Approval Apply Now
Apply Now
 Apply Now
Apply NowFeatures
Building and Construction
- Builder Model: Van Gogh
- Builder Name: Kolter Homes
- Covered Spaces: 0.00
- Exterior Features: Irrigation System, Lighting, Rain Gutters, Sidewalk, Sliding Doors
- Flooring: Brick, Luxury Vinyl, Tile
- Living Area: 3078.00
- Roof: Shingle, Tile
Land Information
- Lot Features: In County, Landscaped, Level, Paved, Private
School Information
- High School: Booker High
- Middle School: McIntosh Middle
- School Elementary: Tatum Ridge Elementary
Garage and Parking
- Garage Spaces: 3.00
- Open Parking Spaces: 0.00
- Parking Features: Driveway, Tandem
Eco-Communities
- Pool Features: Deck, Heated, Screen Enclosure
- Water Source: Public
Utilities
- Carport Spaces: 0.00
- Cooling: Central Air
- Heating: Central, Electric, Solar
- Pets Allowed: Yes
- Sewer: Public Sewer
- Utilities: BB/HS Internet Available, Cable Available, Electricity Connected, Natural Gas Connected, Public, Water Connected
Amenities
- Association Amenities: Clubhouse, Park, Playground, Pool, Recreation Facilities, Security, Tennis Court(s)
Finance and Tax Information
- Home Owners Association Fee Includes: Common Area Taxes, Pool, Escrow Reserves Fund, Maintenance Grounds, Management, Private Road, Recreational Facilities
- Home Owners Association Fee: 1301.42
- Insurance Expense: 0.00
- Net Operating Income: 0.00
- Other Expense: 0.00
- Tax Year: 2024
Other Features
- Appliances: Built-In Oven, Cooktop, Dishwasher, Dryer, Microwave, Range Hood, Refrigerator, Washer, Water Filtration System, Water Softener
- Association Name: Breeze Home Management
- Association Phone: 813-756-8193
- Country: US
- Interior Features: Ceiling Fans(s), Eat-in Kitchen, High Ceilings, Kitchen/Family Room Combo, Living Room/Dining Room Combo, Open Floorplan, Primary Bedroom Main Floor, Solid Surface Counters, Split Bedroom, Thermostat, Tray Ceiling(s), Walk-In Closet(s)
- Legal Description: LOT 175, ARTISTRY PHASE 2B, PB 52 PG 282-286
- Levels: One
- Area Major: 34240 - Sarasota
- Occupant Type: Owner
- Parcel Number: 0245150060
- View: Pool, Trees/Woods
- Views: 70
- Zoning Code: RSF1
Similar Properties
Nearby Subdivisions
Artistry Ph 2b
Artistry Ph 2c 2d
Artistry Sarasota
Barton Farms
Barton Farms Laurel Lakes
Barton Farmslaurel Lakes
Bay Landing
Bern Creek The Ranches At
Emerald Landing At Waterside
Founders Club
Fox Creek Acres
Hampton Lakes
Hidden Crk Ph 1
Hidden Crk Ph 2
Hidden River
Lakehouse Cove At Waterside
Laurel Lakes
Laurel Oak Estates
Laurel Oak Estates Sec 02
Laurel Oak Estates Sec 04
Monterey At Lakewood Ranch
Oak Ford Golf Club
Oak Ford Phase 1
Palmer Farms
Shoreview At Lakewood Ranch Wa
Shoreviewlakewood Ranch Water
Sylvan Lea
The Ranches At Bern Creek
Vilano Ph 1
Villages At Pinetree Marsh Pin
Wild Blue At Waterside
Wild Blue At Waterside Phase 1
Wild Blue At Waterside Phase 2
Wild Bluewaterside Ph 1
Windwardlakewood Ranch Ph 1
Worthington Ph 2

- Nicole Haltaufderhyde, REALTOR ®
- Tropic Shores Realty
- Mobile: 352.425.0845
- 352.425.0845
- nicoleverna@gmail.com



