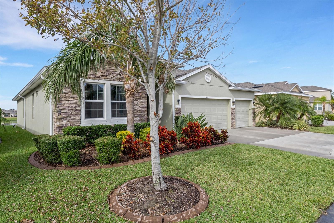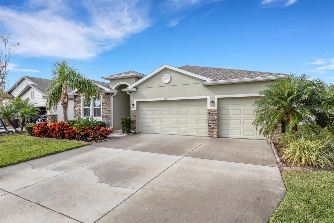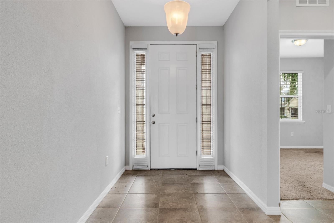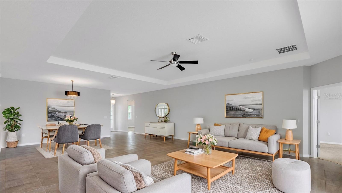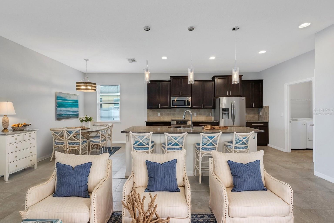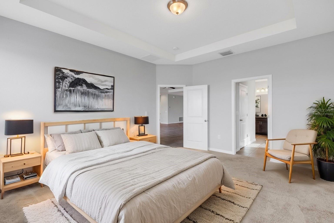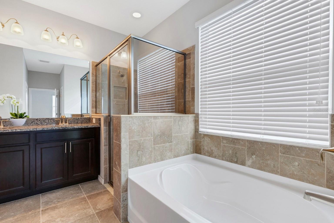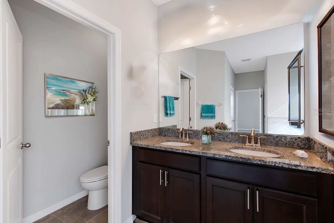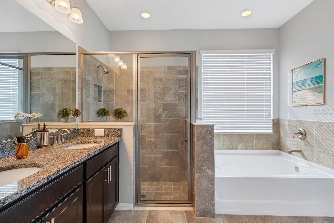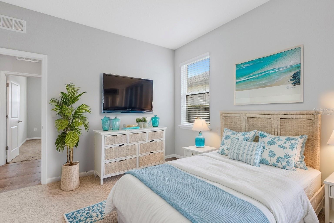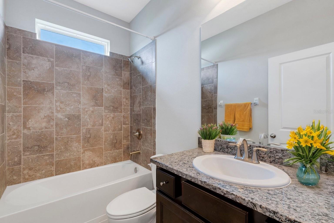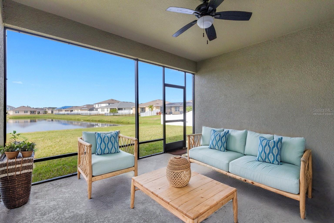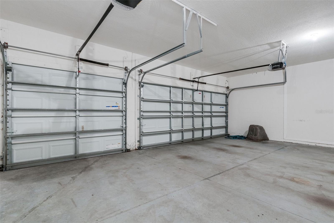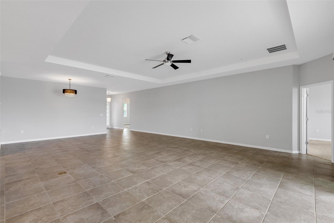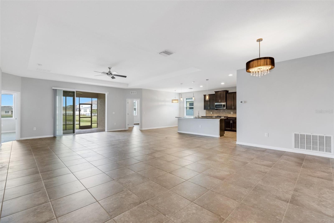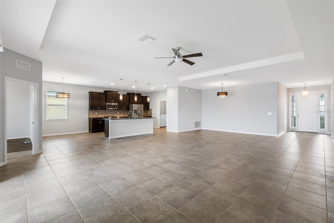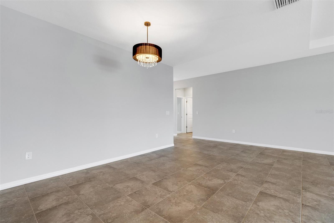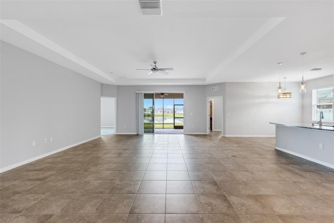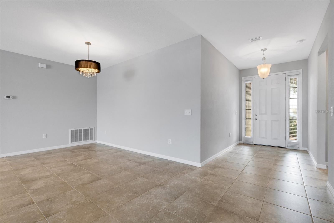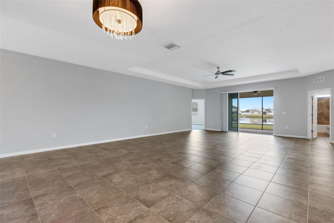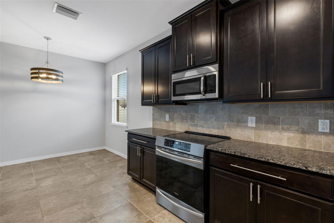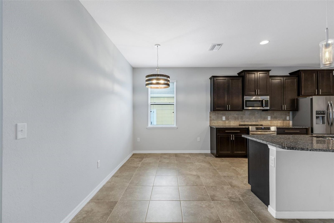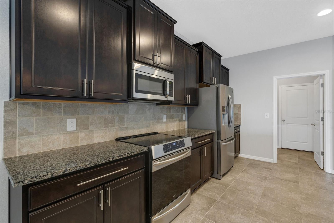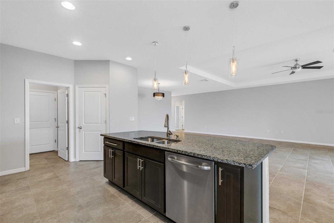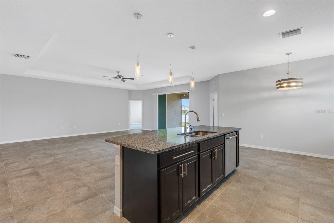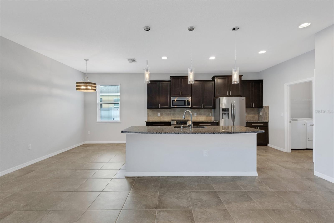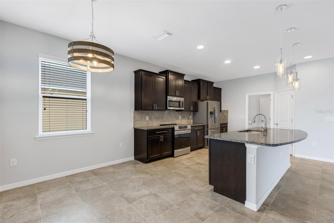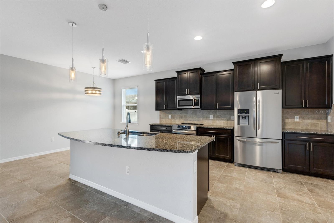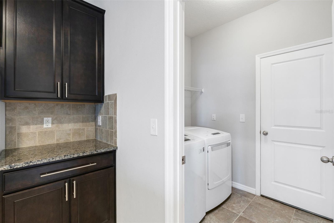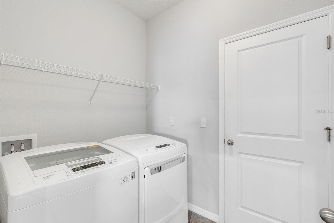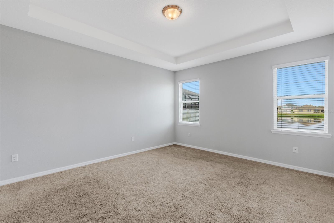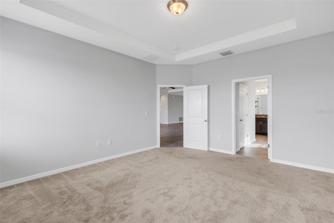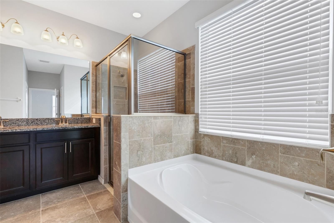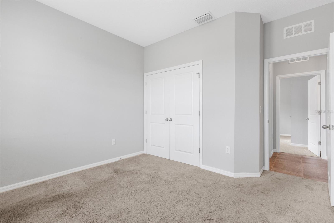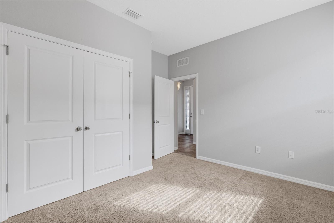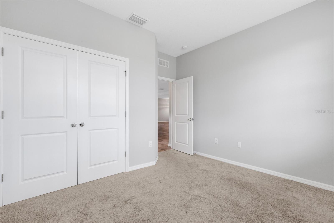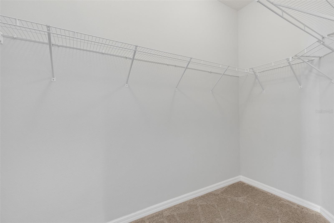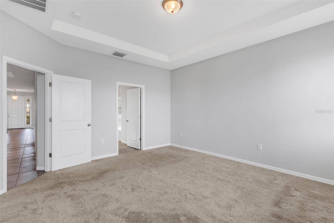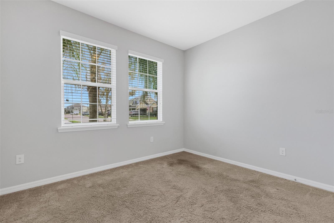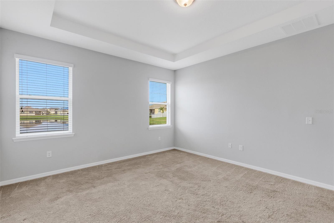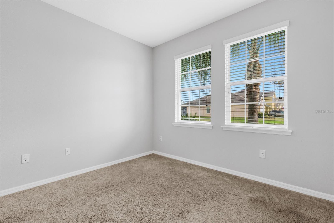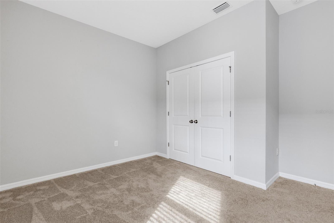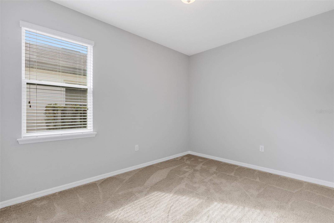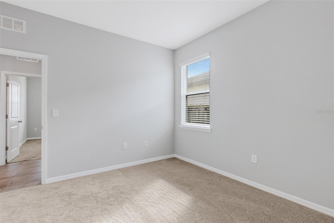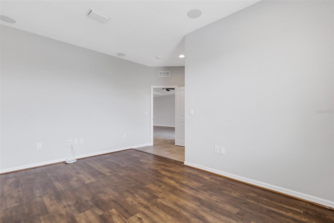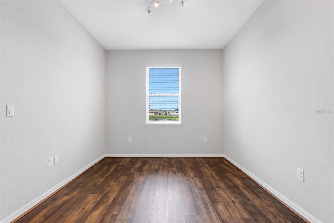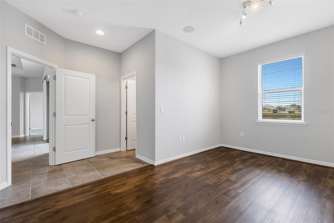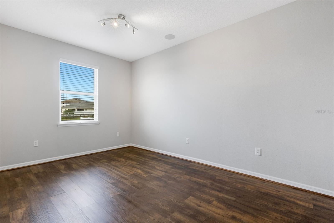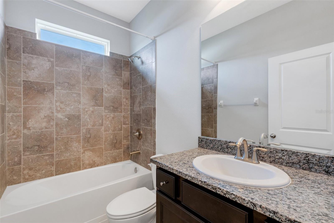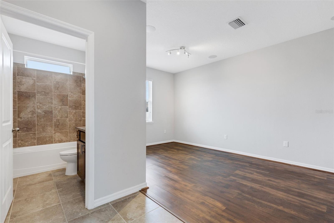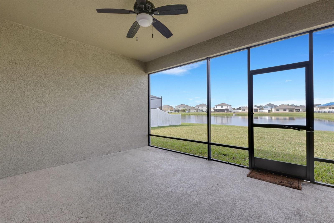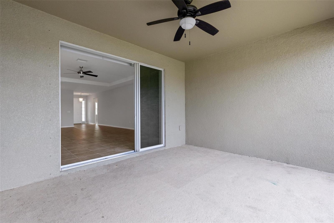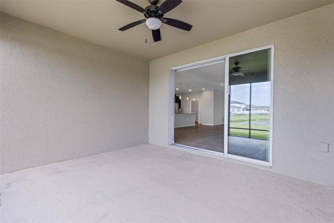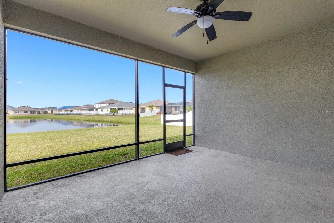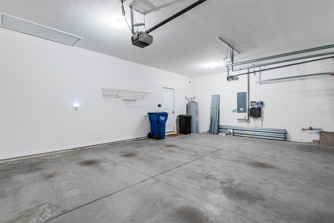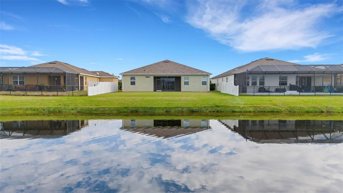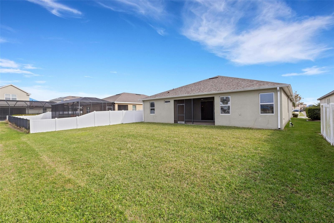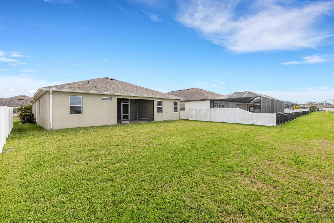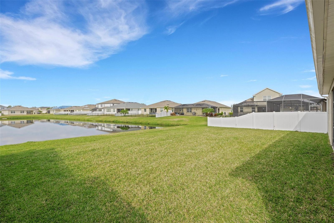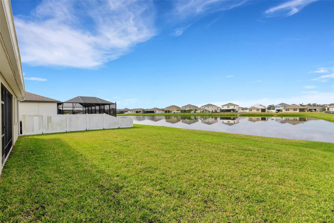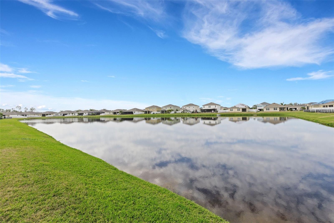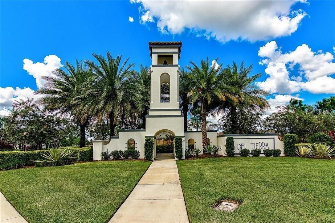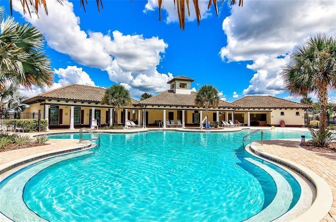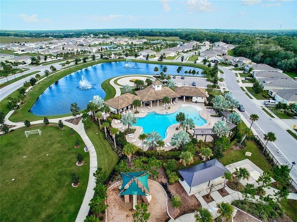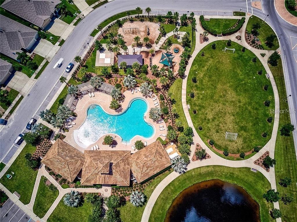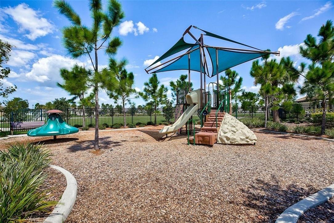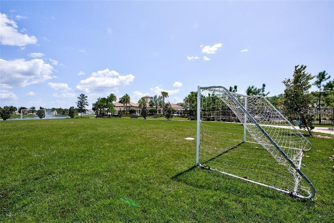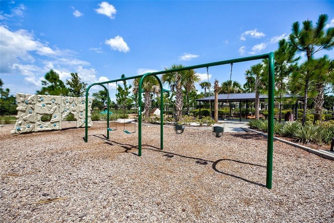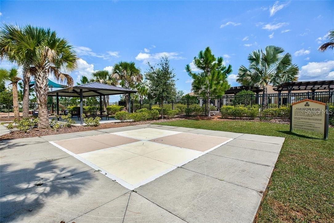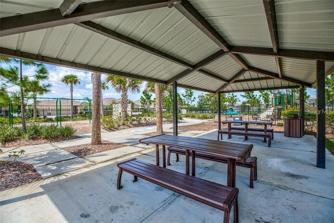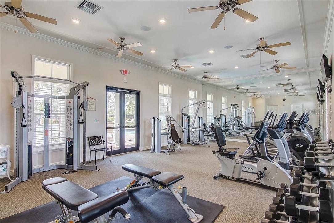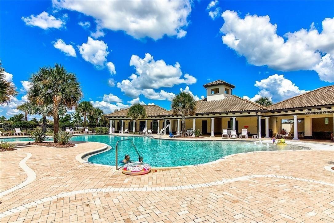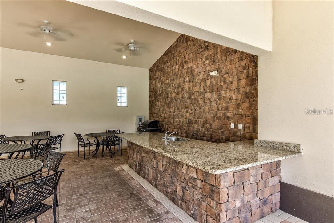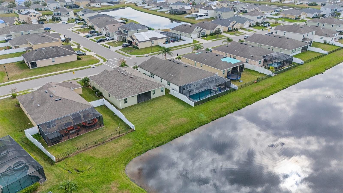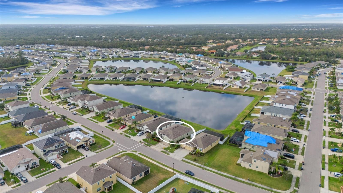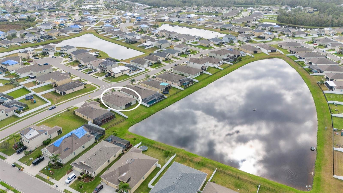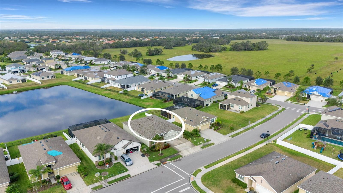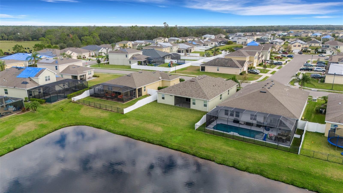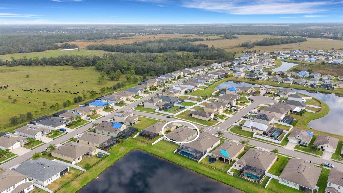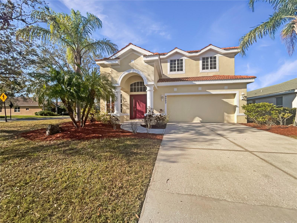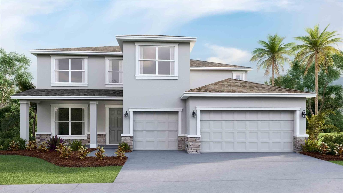452 Tierra Verde Way, BRADENTON, FL 34212
Property Photos
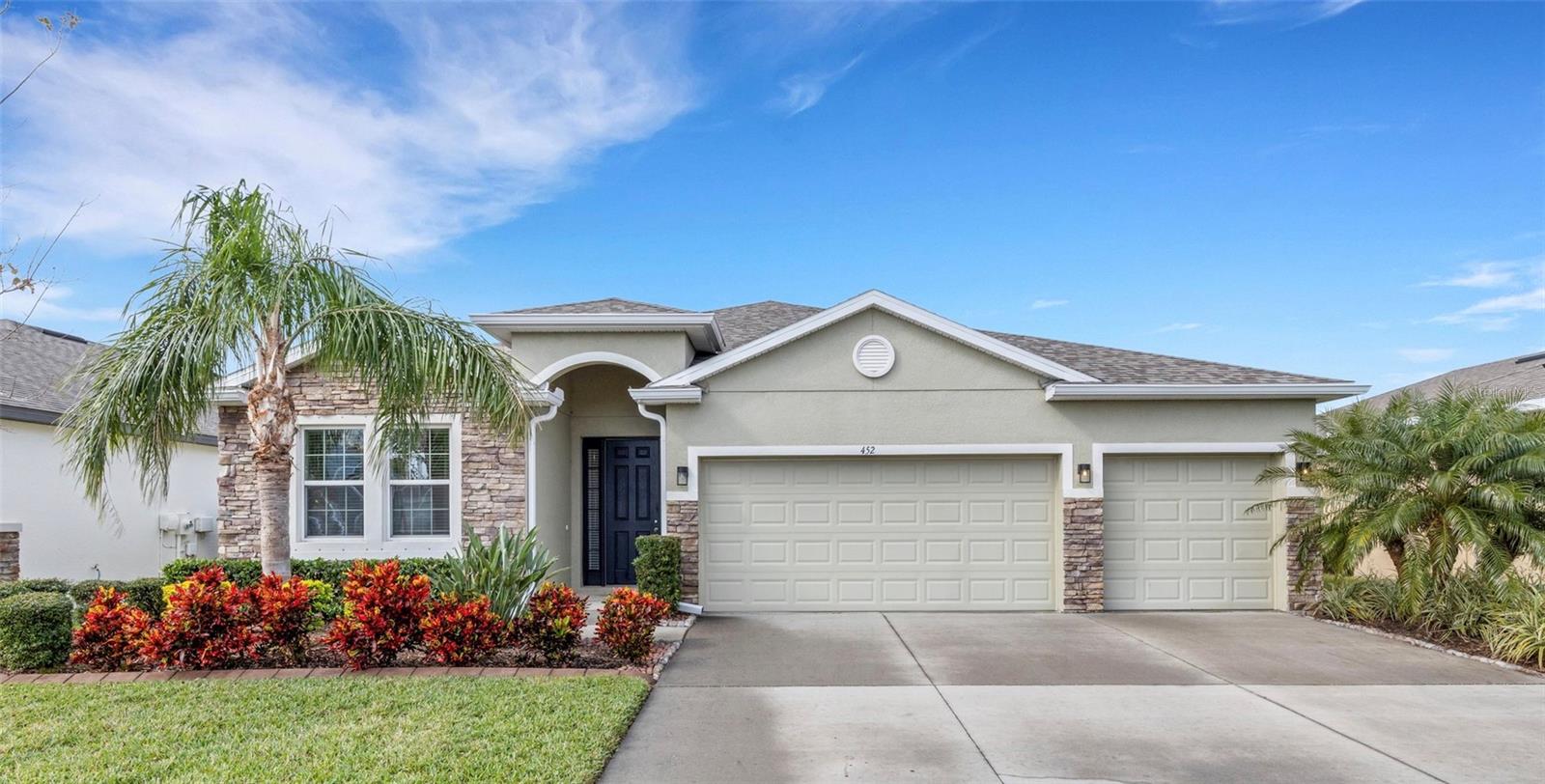
Would you like to sell your home before you purchase this one?
Priced at Only: $490,000
For more Information Call:
Address: 452 Tierra Verde Way, BRADENTON, FL 34212
Property Location and Similar Properties
- MLS#: A4634912 ( Residential )
- Street Address: 452 Tierra Verde Way
- Viewed: 21
- Price: $490,000
- Price sqft: $155
- Waterfront: No
- Year Built: 2017
- Bldg sqft: 3161
- Bedrooms: 4
- Total Baths: 3
- Full Baths: 3
- Garage / Parking Spaces: 3
- Days On Market: 83
- Additional Information
- Geolocation: 27.5054 / -82.3886
- County: MANATEE
- City: BRADENTON
- Zipcode: 34212
- Subdivision: Del Tierra Ph Ii
- Elementary School: Gene Witt Elementary
- Middle School: Carlos E. Haile Middle
- High School: Parrish Community High
- Provided by: REAL BROKER, LLC
- Contact: Suzy South
- 855-450-0442

- DMCA Notice
-
DescriptionOne or more photo(s) has been virtually staged. 2 ensuite bedrooms waterfront 3 car garage low hoa no cdd fee resort quality amenities gated community roof 2023. This spacious 4 bedroom, 3 bathroom offers breathtaking pond views and unparalleled comfort. Step into a thoughtfully designed residence featuring tile floors, and elevated ceilings. The open concept layout is perfect for entertaining, with an kitchen boasting granite countertops, stainless steel appliances, and an oversized island overlooking the spacious living area. A defined dining space and a breakfast nook with pond views make every meal a delight. The owner's suite is a private retreat at the rear of the home, complete with serene water views, a 10 ft tray ceiling, and an en suite bath. Relax in the garden tub or enjoy the walk in glass like, enclosed shower, double sink vanity, and private water closet. Three additional bedrooms and two full baths, one being an en suite, ensure space and privacy for family and guests alike. The outdoor living area is just as impressive, with a covered and screened in lanai that offers a tranquil setting for gatherings or quiet moments. The scenic pond provides a stunning backdrop, adding a sense of serenity to everyday life. Practical features include a spacious laundry room with storage options and a coveted 3 car garage, offering ample space for vehicles and more. The gated community offers resort style amenities, including a sparkling pool, clubhouse, fitness center, park, playground, and soccer field. Conveniently located near i 75, publix, aldi, and costco, this home is just 30 minutes from sarasota, 45 minutes from some of florida's most famous beaches, and less than an hour to tampa. Updates: 452 tierra verde way, bradenton, florida 34212 upgrades gutters (on all sides) curbing around landscaping mature/upgraded landscaping bushes/trees/lawn fertilized every 6 weeks filter for irrigation system (on back left side when facing house) keeps dirt and silt from entering the system and damaging the sprinkler heads surge protection for house (in garage by electric panel) attic steps & floored space above garage ac w/ blue light to prevent mold inside system maintenance performed every 6 months induction stove (installed 2022) like new as used for just over a year upgraded lighting outside garage/dining/kitchen/4thbedroom washer/dryer in excellent working condition valve replaced in washer early 2024 4thbedroom in ceiling boze speakers with access from the back wall (see attached brochure for details). Also moved the original wall out to make it bigger for a private studio/office. House faces east (for sunrise) and no driveway directly across the street for clear access lanai faces pond to view the beautiful sunsets! Dont miss your chance to call this exceptional property home. Schedule your personal viewing today and experience the perfect blend of luxury and convenience!
Payment Calculator
- Principal & Interest -
- Property Tax $
- Home Insurance $
- HOA Fees $
- Monthly -
For a Fast & FREE Mortgage Pre-Approval Apply Now
Apply Now
 Apply Now
Apply NowFeatures
Building and Construction
- Builder Model: DESTIN
- Builder Name: DR Horton
- Covered Spaces: 0.00
- Exterior Features: Irrigation System
- Flooring: Carpet, Ceramic Tile
- Living Area: 2349.00
- Roof: Shingle
Property Information
- Property Condition: Completed
School Information
- High School: Parrish Community High
- Middle School: Carlos E. Haile Middle
- School Elementary: Gene Witt Elementary
Garage and Parking
- Garage Spaces: 3.00
- Open Parking Spaces: 0.00
Eco-Communities
- Water Source: Public
Utilities
- Carport Spaces: 0.00
- Cooling: Central Air
- Heating: Central
- Pets Allowed: Dogs OK
- Sewer: Public Sewer
- Utilities: Cable Available, Public, Street Lights, Underground Utilities
Finance and Tax Information
- Home Owners Association Fee: 135.00
- Insurance Expense: 0.00
- Net Operating Income: 0.00
- Other Expense: 0.00
- Tax Year: 2023
Other Features
- Appliances: Cooktop, Dishwasher, Disposal, Dryer, Electric Water Heater, Microwave, Refrigerator, Washer
- Association Name: C & S Community/Logan Pizano
- Association Phone: 941-744-9009
- Country: US
- Interior Features: Ceiling Fans(s), Living Room/Dining Room Combo
- Legal Description: LOT 514 DEL TIERRA PH II PI#5567.1685/9
- Levels: One
- Area Major: 34212 - Bradenton
- Occupant Type: Vacant
- Parcel Number: 556716859
- Views: 21
- Zoning Code: PDR
Similar Properties
Nearby Subdivisions
1101802 Heritage Harbour Subph
Coach Homes At Cuddy Cove Ph 4
Coddington
Coddington Ph I
Coddington Ph Ii
Copperlefe
Country Creek
Country Creek Ph I
Country Creek Ph Ii
Country Creek Ph Iii
Country Meadows Ph Ii
Cypress Creek Estates
Del Tierra
Del Tierra Ph I
Del Tierra Ph Ii
Del Tierra Ph Iii
Del Tierra Ph Ivb Ivc
Gates Creek
Greenfield Plantation
Greenfield Plantation Ph I
Greyhawk Landing
Greyhawk Landing Ph 1
Greyhawk Landing Ph 2
Greyhawk Landing Ph 3
Greyhawk Landing West Ph Ii
Greyhawk Landing West Ph Iii
Greyhawk Landing West Ph Iva
Greyhawk Landing West Ph Ivb
Greyhawk Landing West Ph Va
Greyhawk Landing West Ph Vb
Hagle Park
Heritage Harbour
Heritage Harbour River Strand
Heritage Harbour Subphase E
Heritage Harbour Subphase F
Heritage Harbour Subphase J
Hidden Oaks
Hillwood Ph I Ii Iii
Hillwood Preserve
Lighthouse Cove At Heritage Ha
Magnolia Ranch
Mill Creek
Mill Creek Ph Iii
Mill Creek Ph Iv
Mill Creek Ph V
Mill Creek Ph V B
Mill Creek Ph Vb
Mill Creek Ph Viia
Mill Creek Ph Viib
Millbrook At Greenfield Planta
Not Applicable
Old Grove At Greenfield Ph Ii
Old Grove At Greenfield Ph Iii
Osprey Landing
Palm Grove At Lakewood Ranch
Raven Crest
River Springs
River Strand
River Strand Heritage Harbour
River Strandheritage Harbour
River Strandheritage Harbour S
River Wind
Riverside Preserve
Riverside Preserve Ph 1
Riverside Preserve Ph Ii
Rye Wilderness
Rye Wilderness Estates Ph I
Rye Wilderness Estates Ph Ii
Rye Wilderness Estates Ph Iii
Rye Wilderness Estates Ph Iv
Stoneybrook
Stoneybrook At Heritage H Spa
Stoneybrook At Heritage Harbou
The Villas At Christian Retrea
Watercolor Place
Watercolor Place I
Waterlefe
Waterlefe Golf River Club
Waterlefe Golf River Club Un1
Waterlefe Golf River Club Un9
Waterline Rd. Area 4612
Winding River

- Nicole Haltaufderhyde, REALTOR ®
- Tropic Shores Realty
- Mobile: 352.425.0845
- 352.425.0845
- nicoleverna@gmail.com



