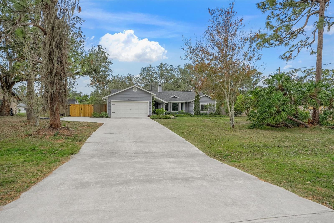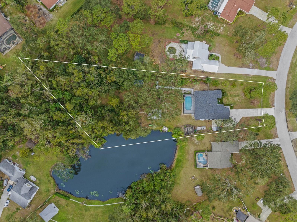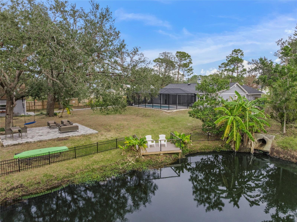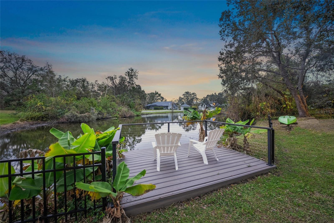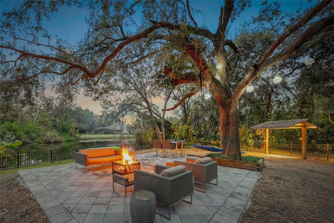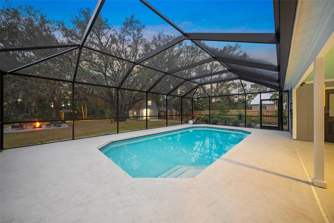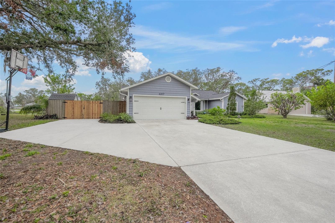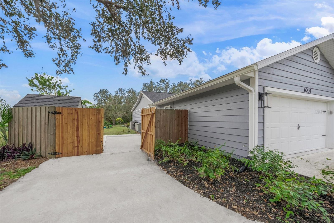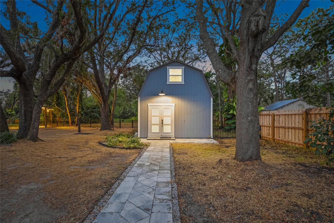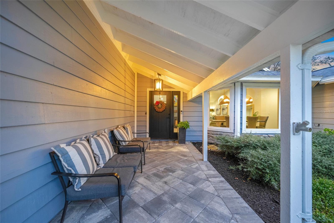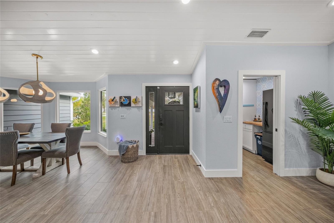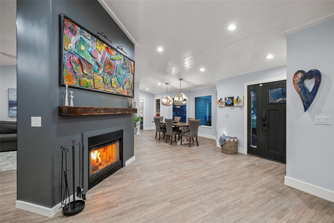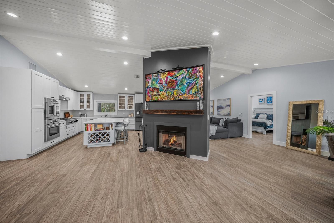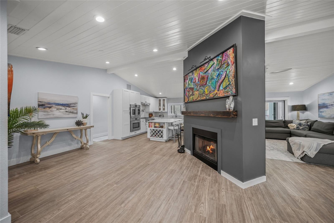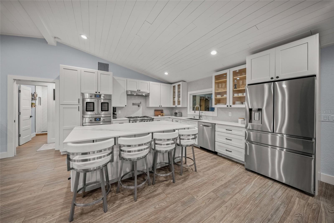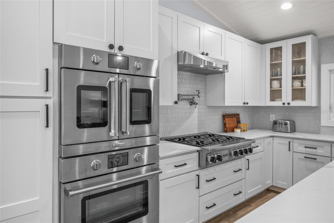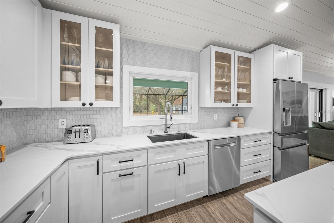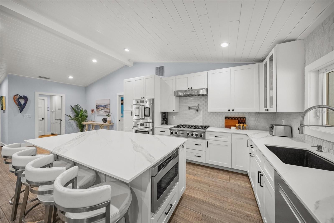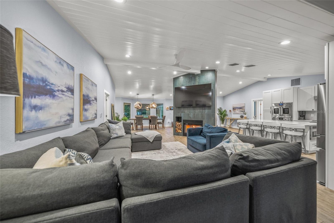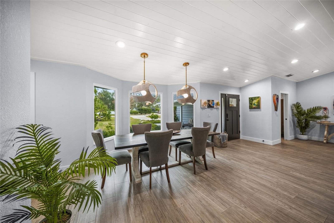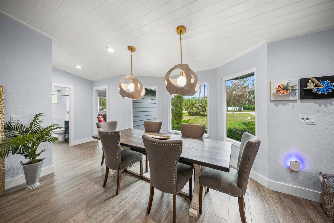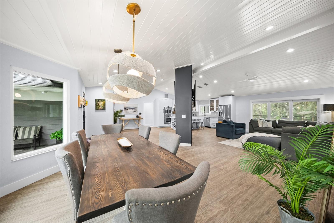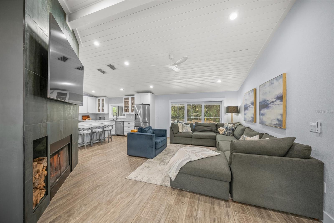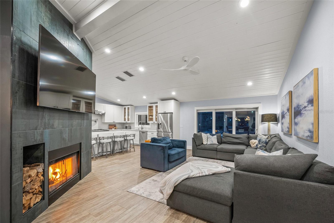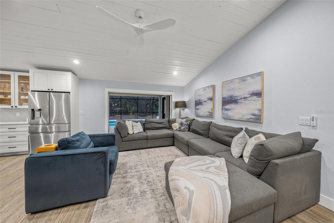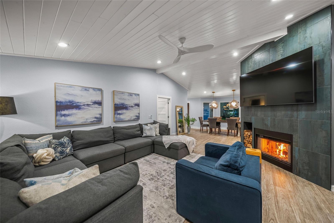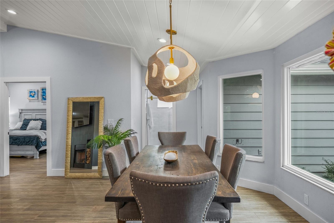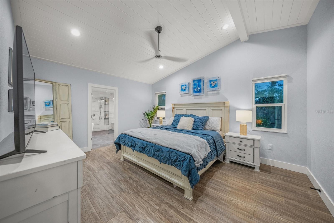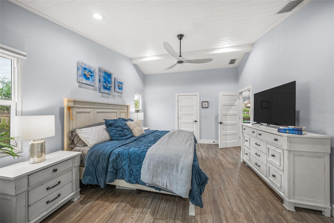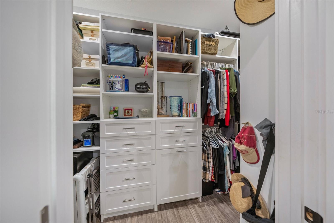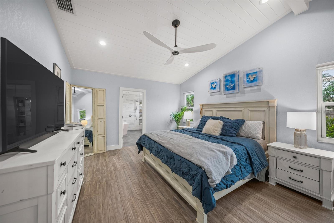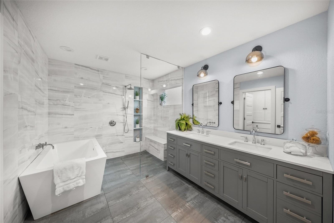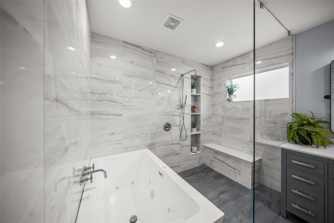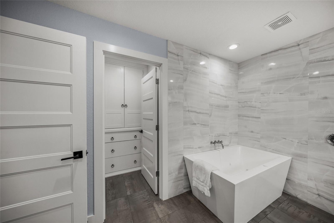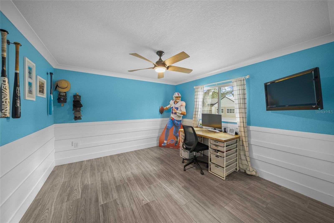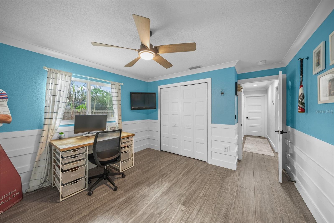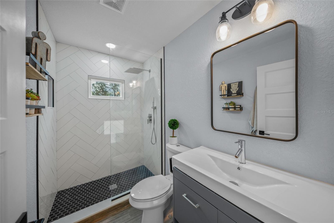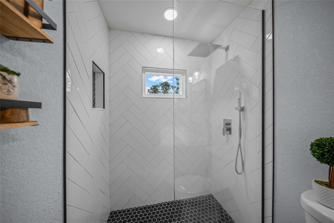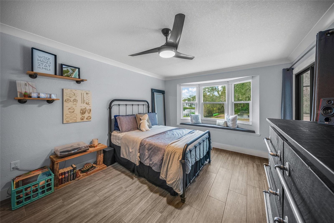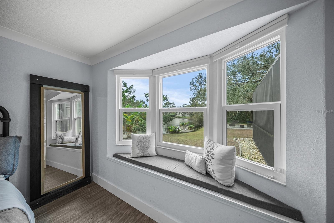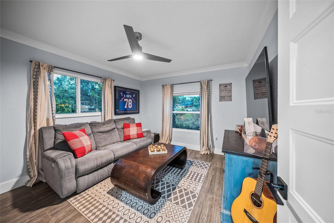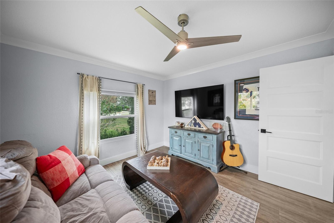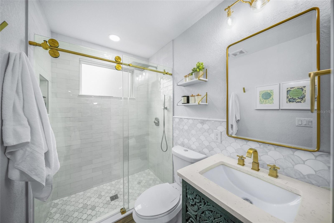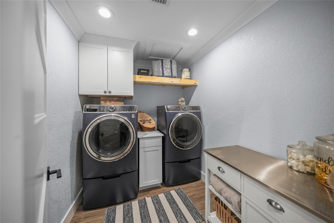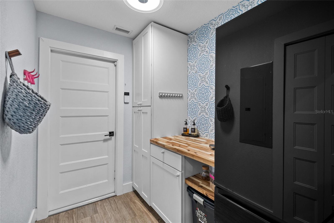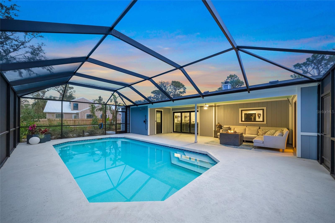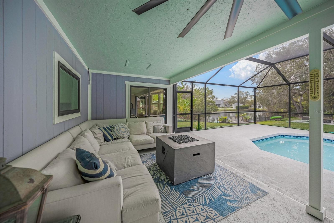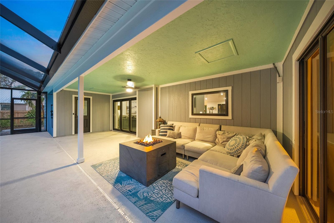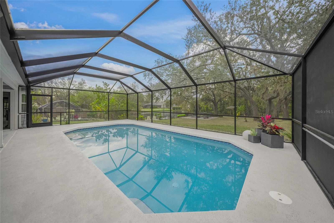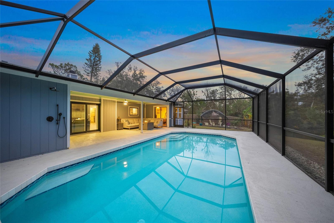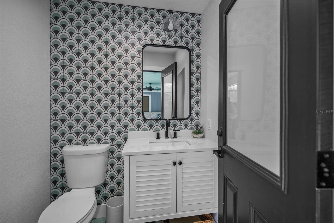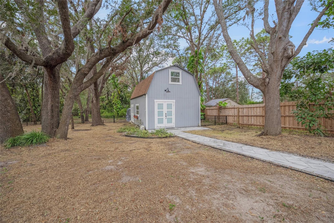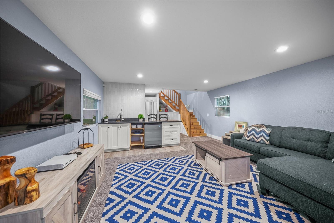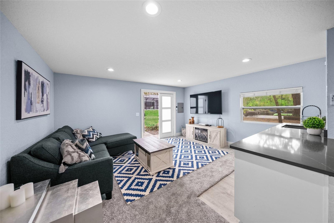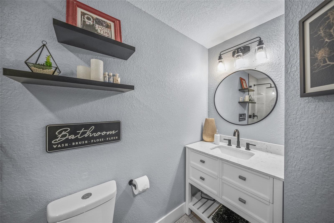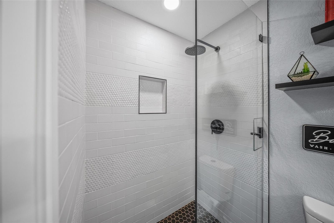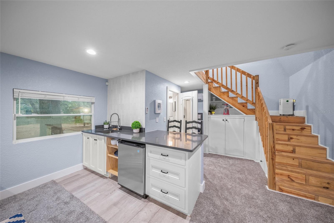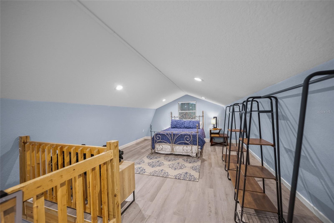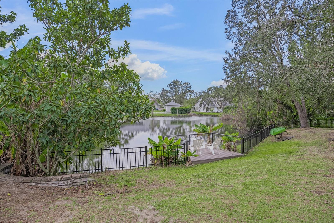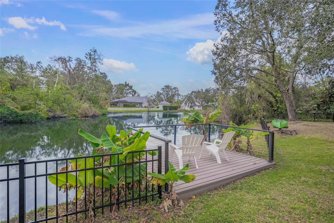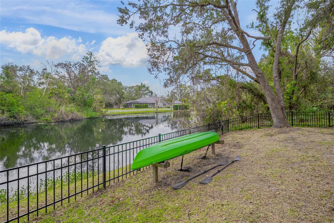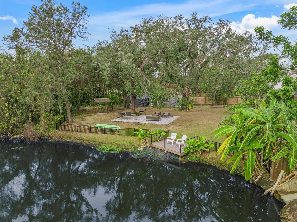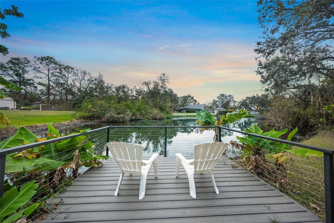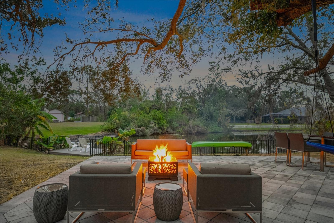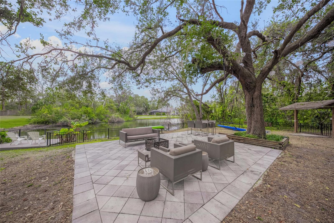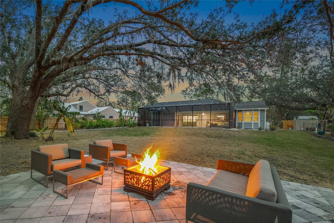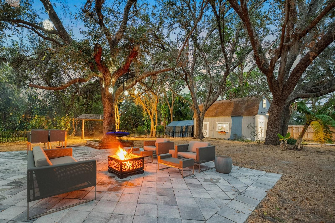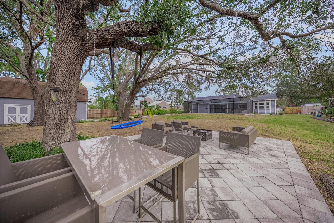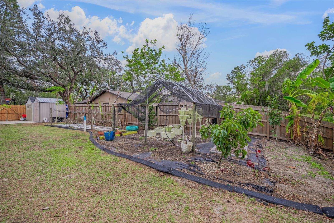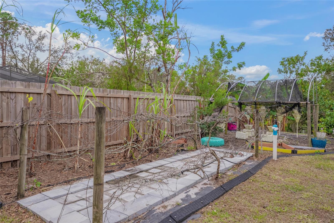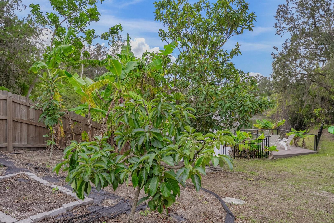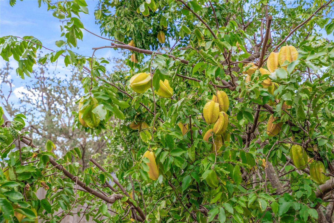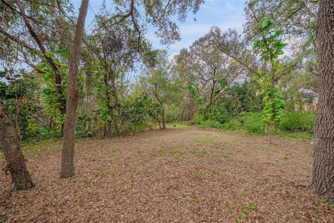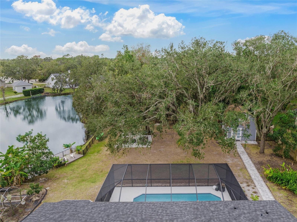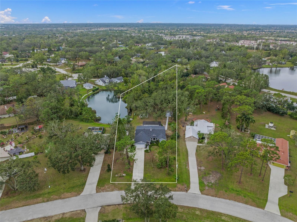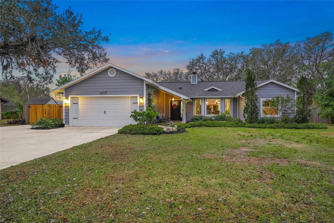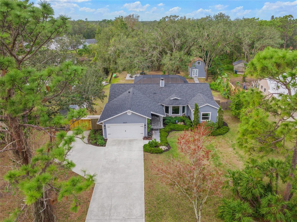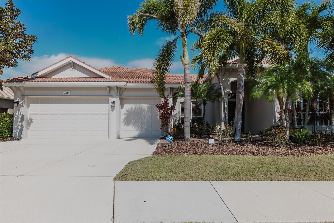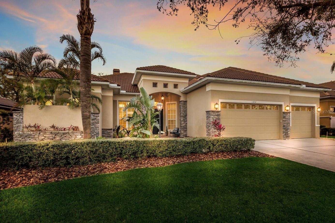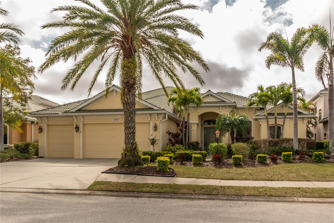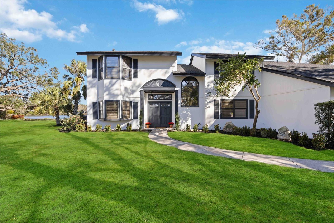6207 93rd Street Circle E, BRADENTON, FL 34202
Property Photos
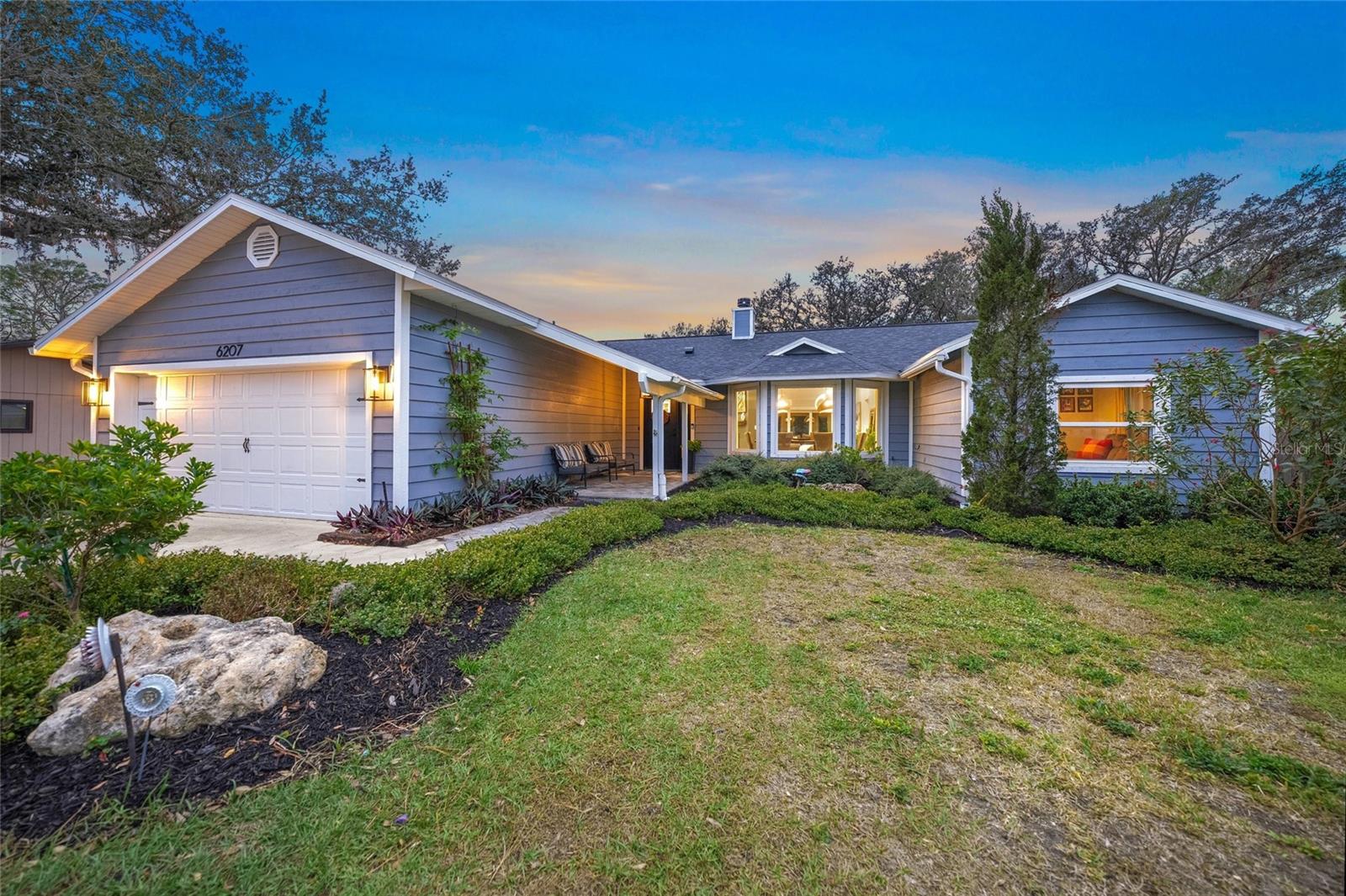
Would you like to sell your home before you purchase this one?
Priced at Only: $975,000
For more Information Call:
Address: 6207 93rd Street Circle E, BRADENTON, FL 34202
Property Location and Similar Properties
- MLS#: A4635059 ( Single Family )
- Street Address: 6207 93rd Street Circle E
- Viewed: 45
- Price: $975,000
- Price sqft: $329
- Waterfront: Yes
- Wateraccess: Yes
- Waterfront Type: Pond
- Year Built: 1987
- Bldg sqft: 2960
- Bedrooms: 4
- Total Baths: 5
- Full Baths: 4
- 1/2 Baths: 1
- Garage / Parking Spaces: 2
- Days On Market: 65
- Additional Information
- Geolocation: 27.431 / -82.45
- County: MANATEE
- City: BRADENTON
- Zipcode: 34202
- Subdivision: Braden Woods Ph I
- Elementary School: Braden River Elementary
- Middle School: Braden River Middle
- High School: Lakewood Ranch High
- Provided by: COLDWELL BANKER REALTY
- Contact: Alexis Zibolis

- DMCA Notice
-
DescriptionVery special 1. 25 acre lot with a fully remodeled 2200sqft single story home with 3 bedrooms and a den plus a 2 story 641sqft casita / barndominium with an additional 4th bedroom. Water view, rv/boat parking pad, new roof, 2 year old hvac, hurricane impact windows (except slider in 3rd bedroom), and an outdoor space of dreams. No cdds! ***special features & upgrades include: the entire interior of home and casita has been remodeled and upgraded with the finest of finishes. Kitchen has been redone with stainless high end appliances including a dacor refrigerator, bluestar double oven w/french doors, wolf gas cooktop, range hood,and sharp drawer microwave. Dekon countertops, touch faucet, pot filler, built in wine rack & bookshelf, closet pantry, custom cabinetry & hardware with drawer pullouts, mullion cabinet doors, glass inset cabinets, soft close drawers, pull out trash, and utensil drawer. The primary suite has vaulted ceilings, custom walk in closets, and an extended ensuite bath with freestanding soaking tub with jets, custom shower with frameless glass, built in shelves and bench, double sink vanity, and custom cabinets. **other interior upgrades include: custom closets, custom mudroom, fully upgraded & remodeled bathrooms, upgraded light fixtures, double sided wood burning fireplace, plank tile floors throughout, recessed lighting, custom lights and fans, custom laundry room, tongue and groove accented vaulted ceilings in great room and primary, additional trimwork throughout the home, epoxy garage floor, fully pocketing sliding glass door in living room, and attic fans. ***guest house / barndomium / casita is great for hosting guests long term, and has a living room with brand new carpeting, mini kitchen (with mini fridge, sink, shelving, and quartz countertop), impact glass windows, full bath with step in shower downstairs, and an additional 4th bedroom/loft, built in cabinetry & storage, and a private entrance with keypad. ***exterior of the home is what draws you in with a stunning water view, huge fenced yard, paved patio under the oak trees, lit & covered space great for a grill, rv / boat parking pad, hydroponic garden, and various fruit trees on property including but not limited to: mangoes, avocados, cherries, starfruit, oranges, muscat grapes, etc. Low hoa fees of $522 per year ***located in the wooded oasis of braden woods but close to everything! Minutes to the grocery store, restaurants, shopping, gyms and one exit down from utc and waterside at lakewood ranch.
Payment Calculator
- Principal & Interest -
- Property Tax $
- Home Insurance $
- HOA Fees $
- Monthly -
For a Fast & FREE Mortgage Pre-Approval Apply Now
Apply Now
 Apply Now
Apply NowFeatures
Other Features
- Views: 45
Similar Properties
Nearby Subdivisions
0587600 River Club South Subph
Braden Woods
Braden Woods Ph I
Braden Woods Ph Iii
Braden Woods Ph Iv
Braden Woods Ph Vi
Braden Woods Sub Ph Ii
Concession
Concession Ph I
Concession Ph Ii Blk B Ph Iii
Country Club East At Lakewd Rn
Country Club East At Lakewood
Del Webb
Del Webb Lakewood Ranch
Del Webb Ph Ia
Del Webb Ph Ib Subphases D F
Del Webb Ph Ii Subphases 2a 2b
Del Webb Ph Iv Subph 4a 4b
Del Webb Ph V Sph D
Del Webb Ph V Subph 5a 5b 5c
Isles At Lakewood Ranch Ph Ia
Isles At Lakewood Ranch Ph Ii
Isles At Lakewood Ranch Ph Iv
Lake Club
Lake Club Ph Iv Subph B2 Aka G
Lake Club Ph Iv Subph C1 Aka G
Lakewood Ranch Country Club Vi
Not Applicable
Palmbrooke At River Club North
Panther Ridge
Preserve At Panther Ridg
Preserve At Panther Ridge Ph I
Preserve At Panther Ridge Ph V
River Club North Lts 113147
River Club North Lts 185
River Club South Subphase I
River Club South Subphase Ii
River Club South Subphase Iii
River Club South Subphase Iv
River Club South Subphase Va
River Club South Subphase Vb1
River Club South Subphase Vb3
Woodborne Terrace

- Nicole Haltaufderhyde, REALTOR ®
- Tropic Shores Realty
- Mobile: 352.425.0845
- 352.425.0845
- nicoleverna@gmail.com



