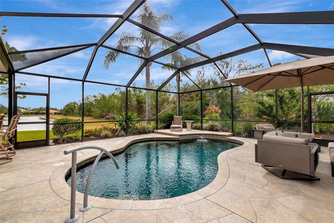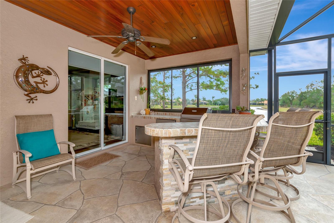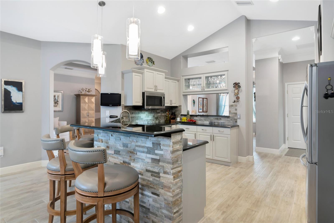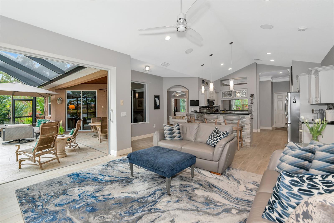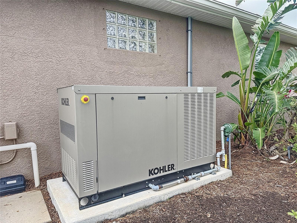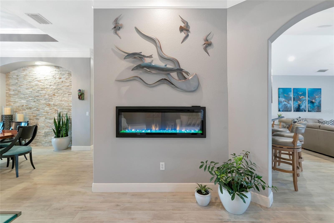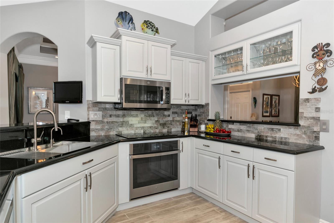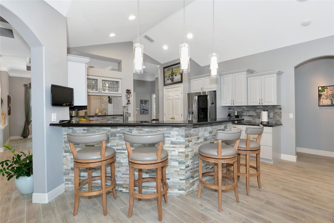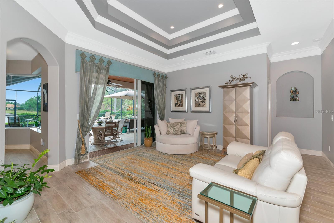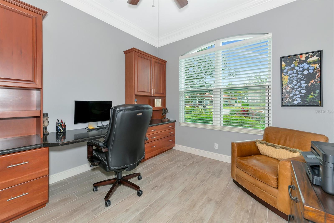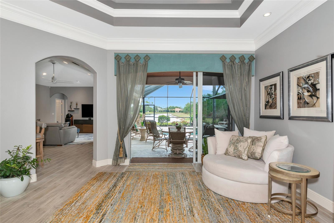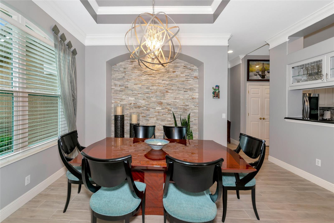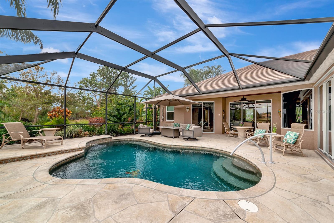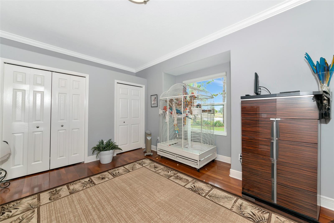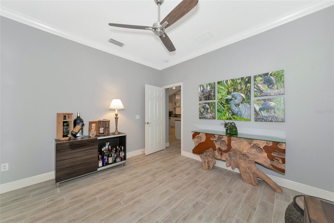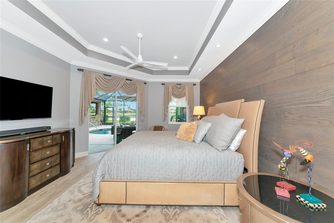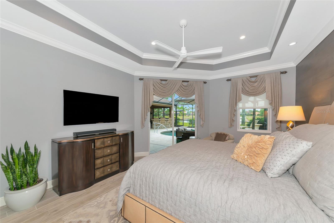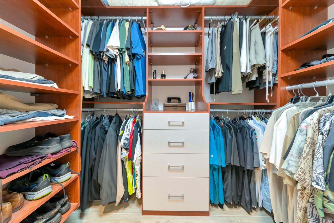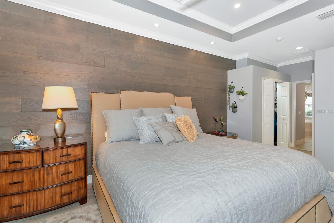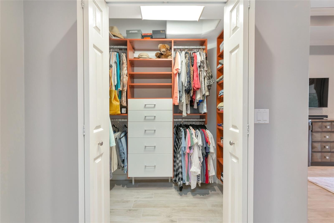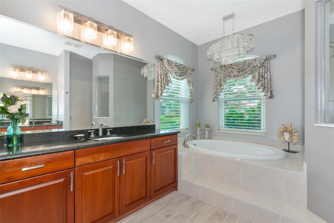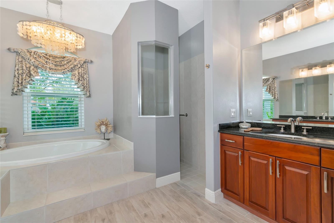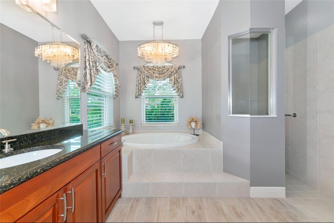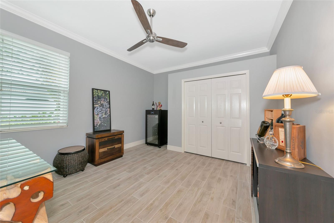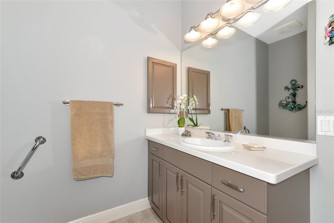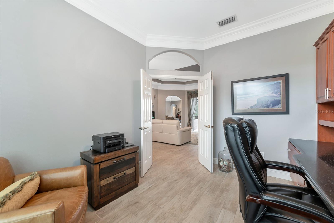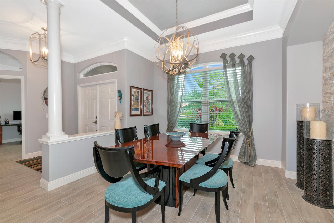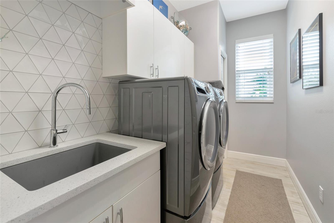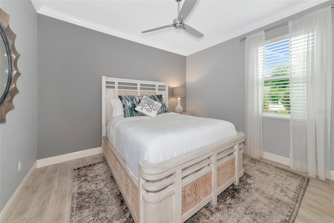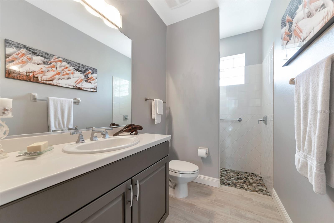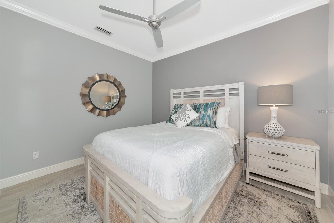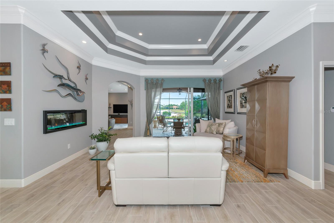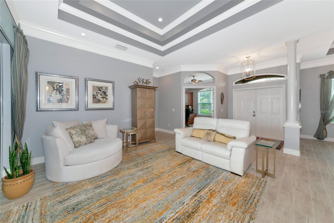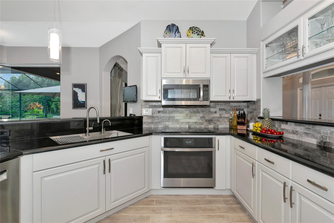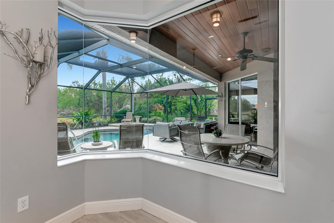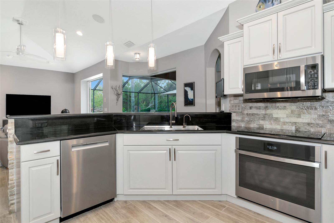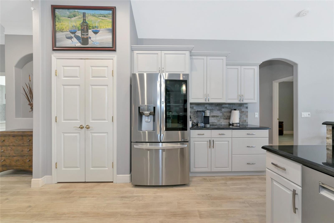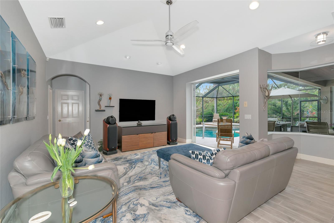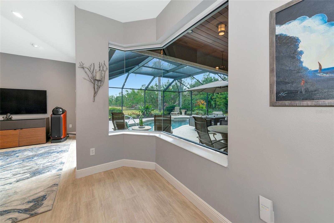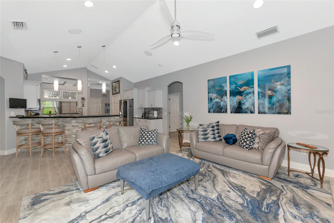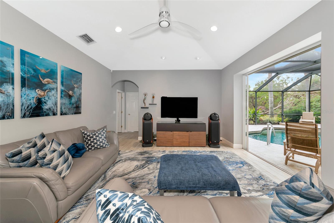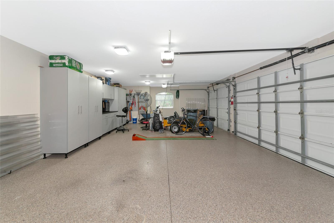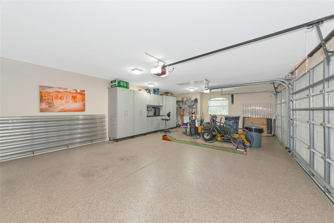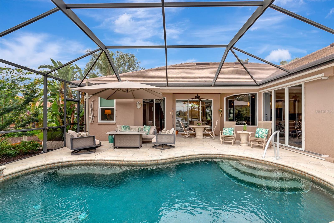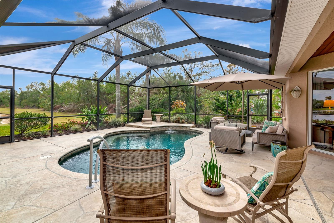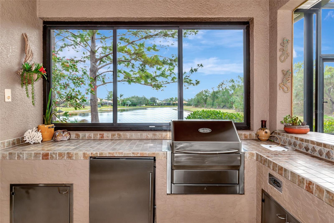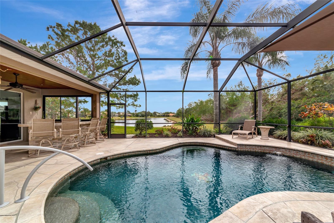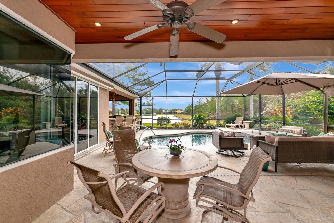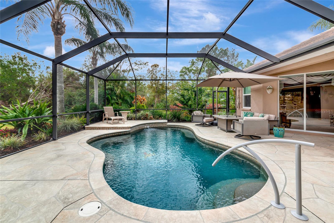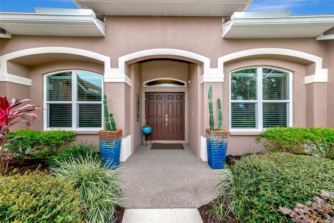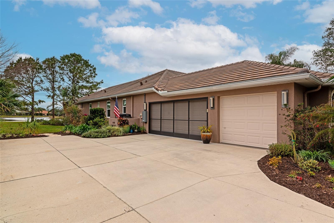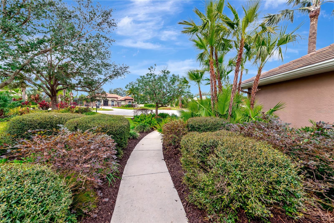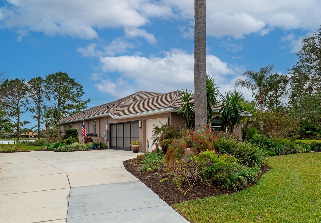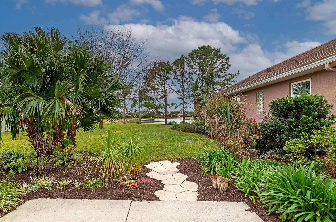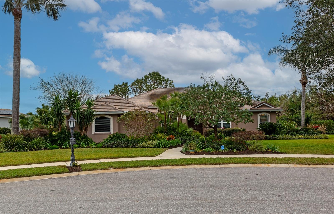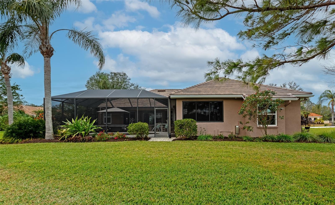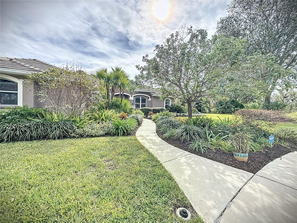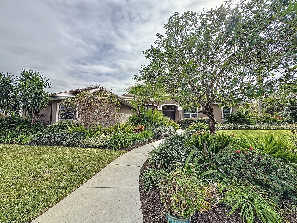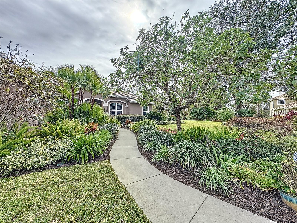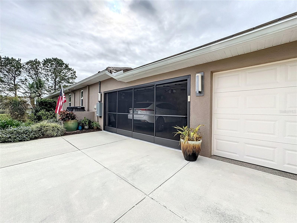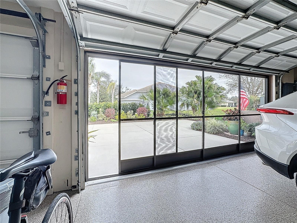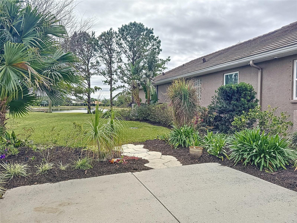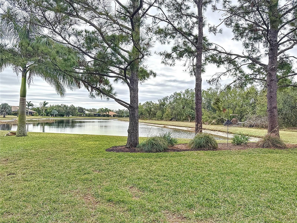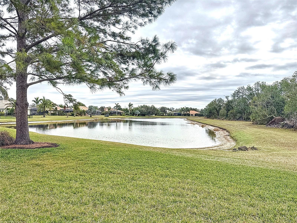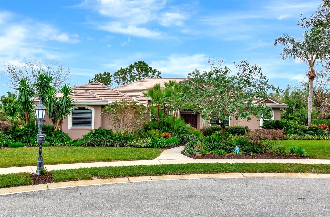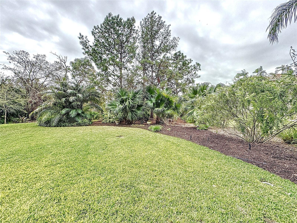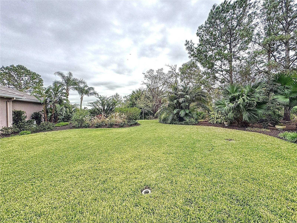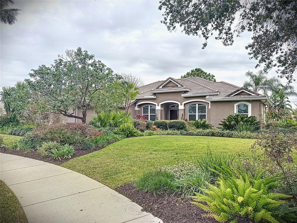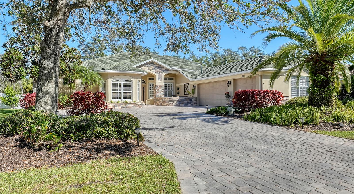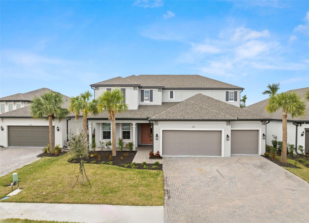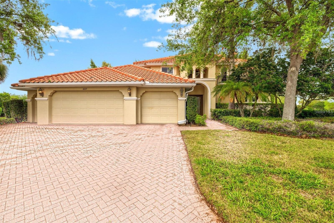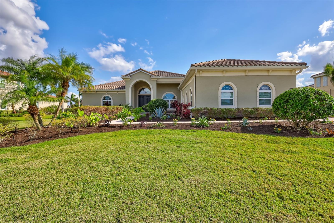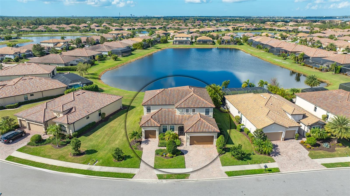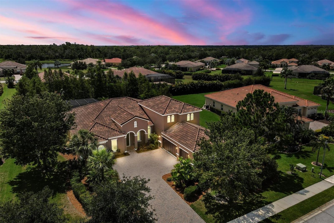16806 5th Terrace Ne, BRADENTON, FL 34212
Property Photos
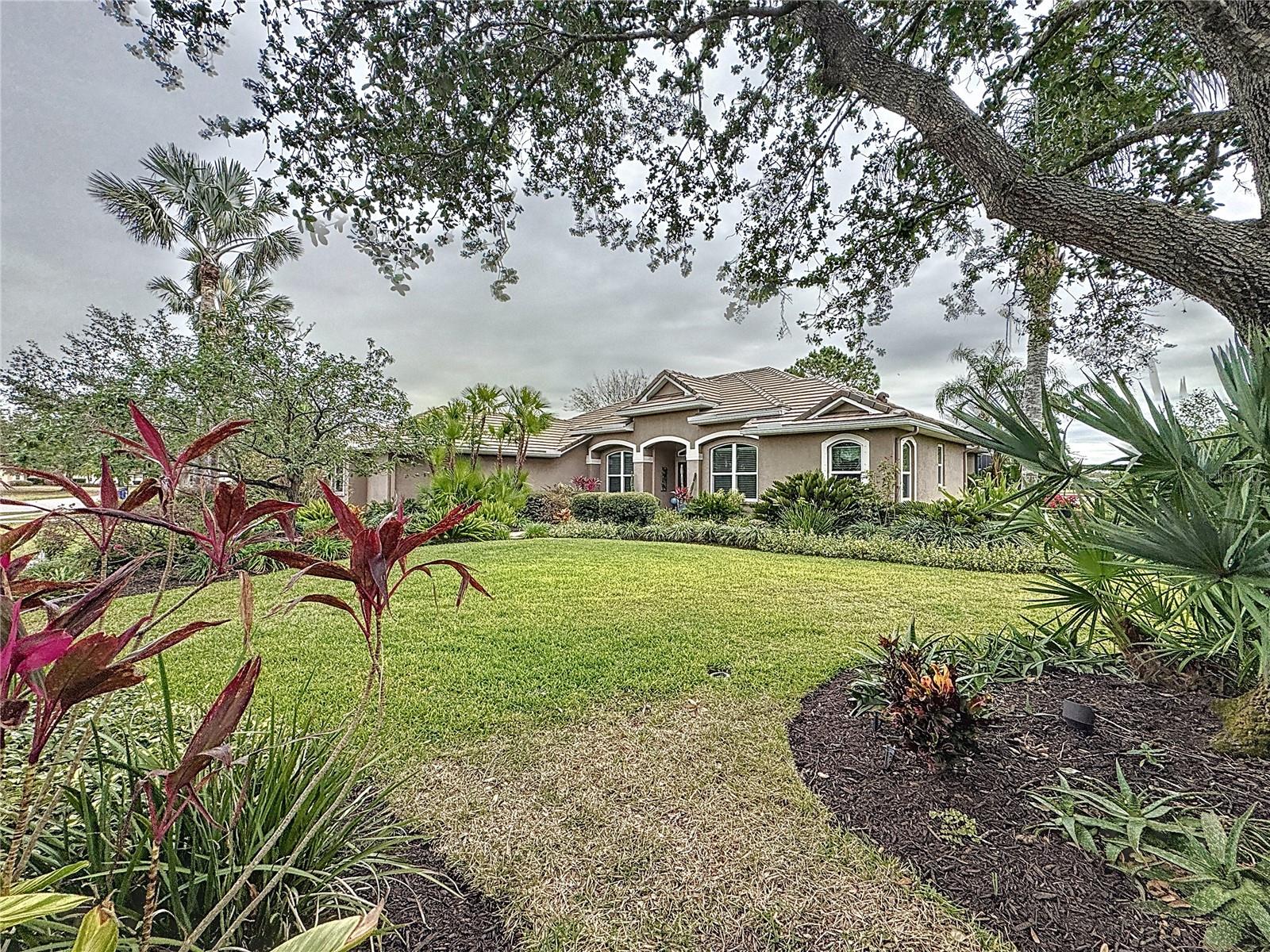
Would you like to sell your home before you purchase this one?
Priced at Only: $895,000
For more Information Call:
Address: 16806 5th Terrace Ne, BRADENTON, FL 34212
Property Location and Similar Properties
- MLS#: A4635402 ( Residential )
- Street Address: 16806 5th Terrace Ne
- Viewed: 19
- Price: $895,000
- Price sqft: $233
- Waterfront: No
- Year Built: 2005
- Bldg sqft: 3848
- Bedrooms: 4
- Total Baths: 3
- Full Baths: 3
- Garage / Parking Spaces: 3
- Days On Market: 75
- Additional Information
- Geolocation: 27.506 / -82.3713
- County: MANATEE
- City: BRADENTON
- Zipcode: 34212
- Subdivision: Rye Wilderness Estates Ph I
- Elementary School: Gene Witt Elementary
- Middle School: Carlos E. Haile Middle
- High School: Parrish Community High
- Provided by: RE/MAX ALLIANCE GROUP
- Contact: Christine Spelman
- 941-360-7777

- DMCA Notice
-
Description0. 54 acre lake & preserve cul de sac lot, 2023 slate tile roof, 2023 kohler 20kw whole house generator, impact resistant windows, $332k in upgrades, 2023 appliances, reverse osmosis filtration, saltwater pool, outdoor kitchen, upgraded tile throughout, new lighting, 3 car side load garage w/ built in cabinetry. Seller is offering a $10,000 credit for mortgage rate buy down or closing costs. Perfectly built "enclave style" luxury home located on 0. 54 acre cul de sac lot all designed for maximum seclusion, tranquil living with sumptuous luxury appointments. This home fits the quintessential motto "you have to see it to believe it". Nestled beautifully on a quiet cul de sac, this property boasts impeccable curb appeal with breathtaking landscaping & the rare long lake view and private preserve provide an unparalleled backdrop for this meticulously maintained diamond. New 2023 slate tile roof, kohler 20kw whole house generator & device load shredding unit plus worldwide wifi monitioring capability, w/ 500 gallon in ground propane tank, impact resistant windows, ensuring safety & peace of mind. Thoughtfully upgraded by these original owners, who invested $332k in enhancements, this home is truly a masterpiece. Step inside to discover newer upgraded tile flooring throughout, 50 linear electric fireplace, stacked stone accent wall, and panoramic views of the oversized lanai and premium lot. Chefs kitchen w/ 2023 new appliances such as bosch dishwasher, ge profile oven, stovetop, microwave, granite countertops, a lg kitchen sink with an osmosis faucet, hand blown glass pendant lighting, and freshly painted wood cabinetry. The family room seamlessly transitions to the expansive lanai, where you'll find a saltwater pool with a free flowing design, an outdoor kitchen, and cedar ceilings. The serene lake and preserve views create the perfect setting for relaxation or entertaining. The owners suite is a lg private retreat w/ tile flooring, two california closet designed walk in closets, wood accent wall & direct access to the lanai. The en suite bathroom features dual vanities w/ cambria countertops, a soaking tub, a walk in shower, and a state of the art toto toilet with washlet. Three additional spacious bedrooms, including one with two closets and a private pool entrance, provide ample space for family or guests. A pool bath adds convenience. The 3 car side load garage is a standout feature, offering custom screened door sliders, polyaspartic flooring, built in cabinetry, and a workbench area. The laundry room includes a 2023 washer and dryer, wood cabinetry, & sink with quart countertop. Additional upgrades include a 50 gallon water heater, whole house water softener & filtering system, security cameras, whole house surge protectors, a 2019 lennox signature a/c with variable speed and a smart thermostat, attic insulation upgraded to r40, custom lighting and recessed fixtures, crown and baseboard molding, gutters, upgraded landscaping with led lighting, and a 2021 pool pump. Too many upgrades to listthis home is a must see! Located just 30 minutes from the pristine beaches of anna maria island, shopping, dining, sarasota airport, this home offers the perfect blend of luxury, privacy, and convenience.
Payment Calculator
- Principal & Interest -
- Property Tax $
- Home Insurance $
- HOA Fees $
- Monthly -
For a Fast & FREE Mortgage Pre-Approval Apply Now
Apply Now
 Apply Now
Apply NowFeatures
Building and Construction
- Covered Spaces: 0.00
- Exterior Features: Irrigation System, Lighting, Outdoor Kitchen, Private Mailbox, Rain Gutters, Sidewalk, Sliding Doors
- Flooring: Ceramic Tile
- Living Area: 2739.00
- Roof: Tile
Property Information
- Property Condition: Completed
Land Information
- Lot Features: Landscaped, Oversized Lot, Sidewalk, Street Dead-End, Paved
School Information
- High School: Parrish Community High
- Middle School: Carlos E. Haile Middle
- School Elementary: Gene Witt Elementary
Garage and Parking
- Garage Spaces: 3.00
- Open Parking Spaces: 0.00
- Parking Features: Driveway, Garage Door Opener, Garage Faces Side, Oversized
Eco-Communities
- Green Energy Efficient: Thermostat
- Pool Features: Gunite, In Ground, Lighting, Screen Enclosure
- Water Source: Public
Utilities
- Carport Spaces: 0.00
- Cooling: Central Air
- Heating: Central, Electric
- Pets Allowed: Yes
- Sewer: Public Sewer
- Utilities: Cable Available, Electricity Connected, Sewer Connected, Street Lights, Underground Utilities, Water Connected
Amenities
- Association Amenities: Basketball Court, Park, Playground
Finance and Tax Information
- Home Owners Association Fee: 230.00
- Insurance Expense: 0.00
- Net Operating Income: 0.00
- Other Expense: 0.00
- Tax Year: 2023
Other Features
- Appliances: Convection Oven, Cooktop, Dishwasher, Disposal, Dryer, Electric Water Heater, Microwave, Washer, Water Filtration System, Water Purifier, Water Softener
- Association Name: Progressive Management / Justin Patterson
- Association Phone: 941-921-5393
- Country: US
- Interior Features: Ceiling Fans(s), Crown Molding, Eat-in Kitchen, High Ceilings, Kitchen/Family Room Combo, L Dining, Living Room/Dining Room Combo, Primary Bedroom Main Floor, Solid Surface Counters, Solid Wood Cabinets, Split Bedroom, Thermostat, Tray Ceiling(s), Walk-In Closet(s), Window Treatments
- Legal Description: LOT 21 RYE WILDERNESS ESTATES PHASE 1 PI#5569.0305/9
- Levels: One
- Area Major: 34212 - Bradenton
- Occupant Type: Owner
- Parcel Number: 556903059
- Style: Florida
- View: Pool, Trees/Woods, Water
- Views: 19
- Zoning Code: PDR
Similar Properties
Nearby Subdivisions
1101802 Heritage Harbour Subph
Coach Homes At Cuddy Cove Ph 4
Coddington
Coddington Ph I
Coddington Ph Ii
Copperlefe
Country Creek
Country Creek Ph I
Country Creek Ph Ii
Country Creek Ph Iii
Country Meadows Ph Ii
Cypress Creek Estates
Del Tierra
Del Tierra Ph I
Del Tierra Ph Ii
Del Tierra Ph Iii
Del Tierra Ph Ivb Ivc
Gates Creek
Greenfield Plantation
Greenfield Plantation Ph I
Greyhawk Landing
Greyhawk Landing Ph 1
Greyhawk Landing Ph 2
Greyhawk Landing Ph 3
Greyhawk Landing West Ph Ii
Greyhawk Landing West Ph Iii
Greyhawk Landing West Ph Iva
Greyhawk Landing West Ph Ivb
Greyhawk Landing West Ph Va
Greyhawk Landing West Ph Vb
Hagle Park
Heritage Harbour
Heritage Harbour River Strand
Heritage Harbour Subphase E
Heritage Harbour Subphase F
Heritage Harbour Subphase J
Hidden Oaks
Hillwood Ph I Ii Iii
Hillwood Preserve
Lighthouse Cove At Heritage Ha
Magnolia Ranch
Mill Creek
Mill Creek Ph Iii
Mill Creek Ph Iv
Mill Creek Ph V
Mill Creek Ph V B
Mill Creek Ph Vb
Mill Creek Ph Viia
Mill Creek Ph Viib
Millbrook At Greenfield Planta
Not Applicable
Old Grove At Greenfield Ph Ii
Old Grove At Greenfield Ph Iii
Osprey Landing
Palm Grove At Lakewood Ranch
Raven Crest
River Springs
River Strand
River Strand Heritage Harbour
River Strandheritage Harbour
River Strandheritage Harbour S
River Wind
Riverside Preserve
Riverside Preserve Ph 1
Riverside Preserve Ph Ii
Rye Wilderness
Rye Wilderness Estates Ph I
Rye Wilderness Estates Ph Ii
Rye Wilderness Estates Ph Iii
Rye Wilderness Estates Ph Iv
Stoneybrook
Stoneybrook At Heritage H Spa
Stoneybrook At Heritage Harbou
The Villas At Christian Retrea
Watercolor Place
Watercolor Place I
Waterlefe
Waterlefe Golf River Club
Waterlefe Golf River Club Un1
Waterlefe Golf River Club Un9
Waterline Rd. Area 4612
Winding River

- Nicole Haltaufderhyde, REALTOR ®
- Tropic Shores Realty
- Mobile: 352.425.0845
- 352.425.0845
- nicoleverna@gmail.com



