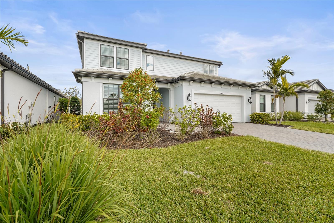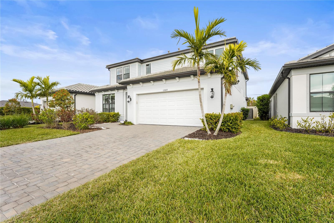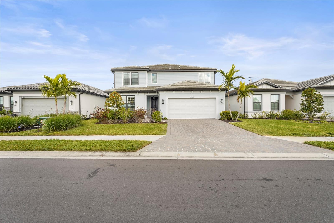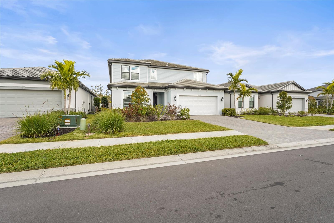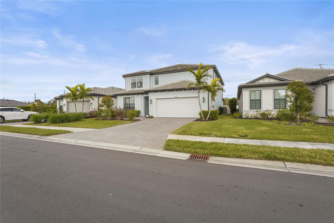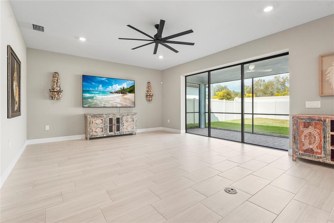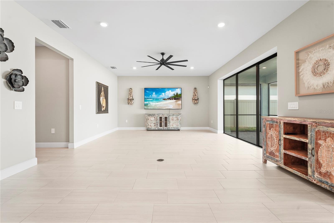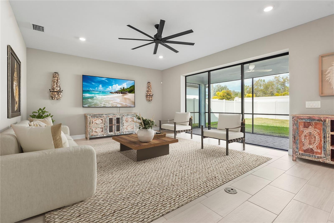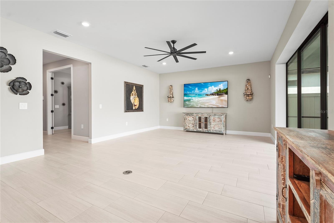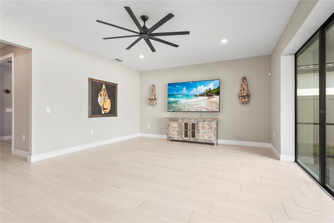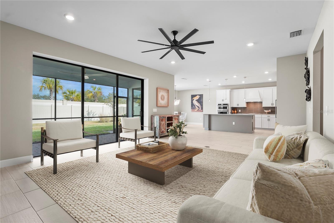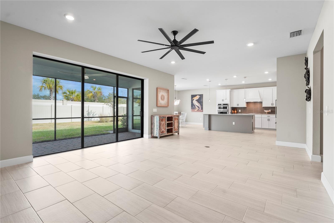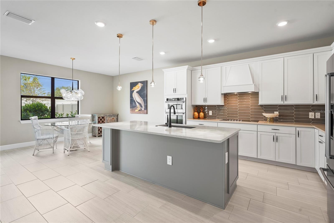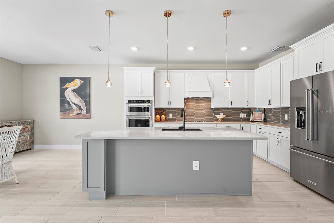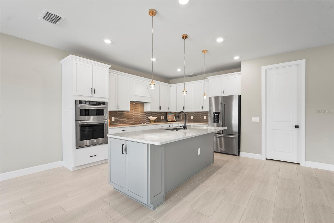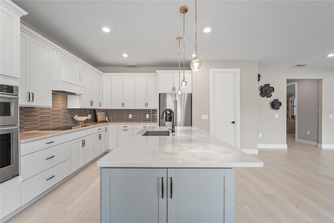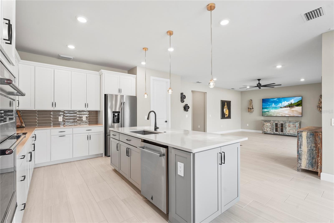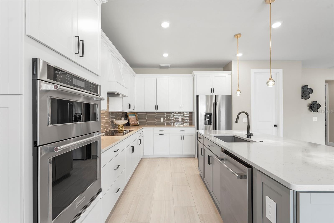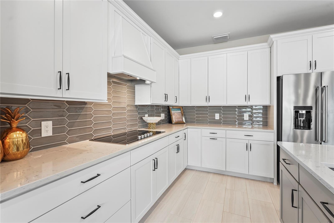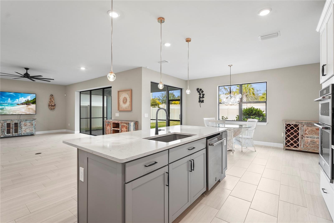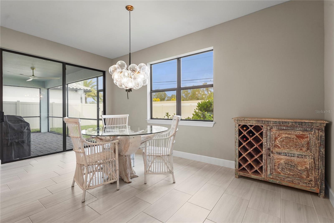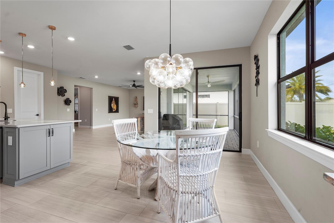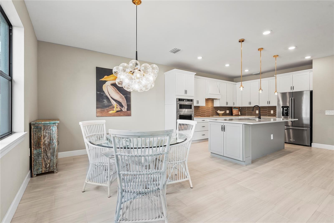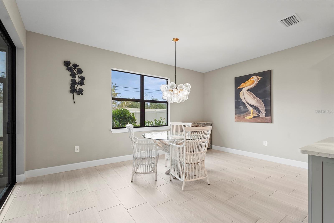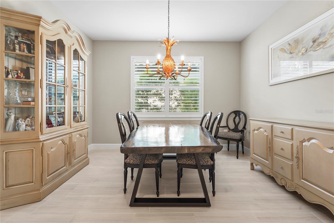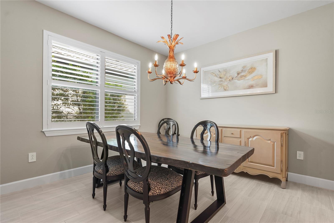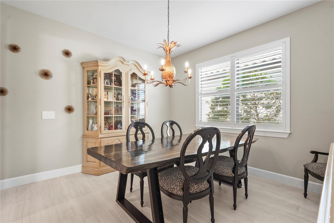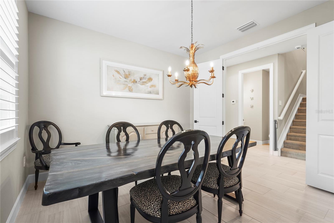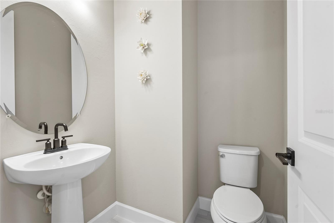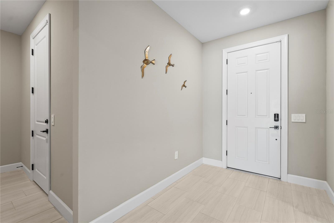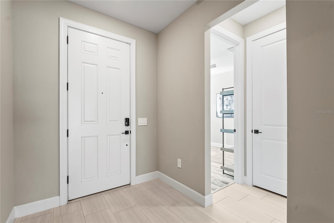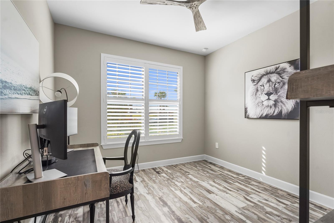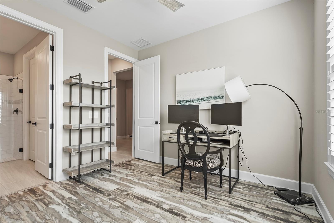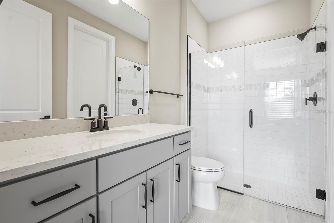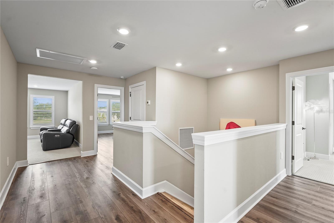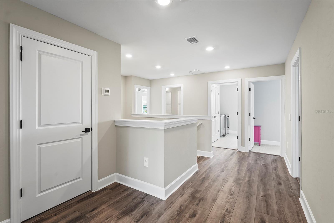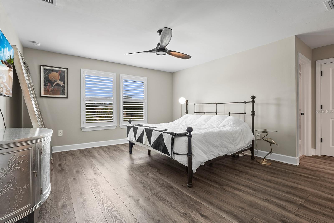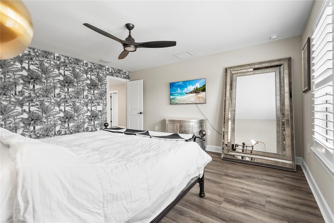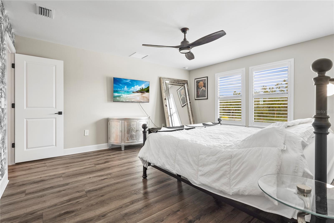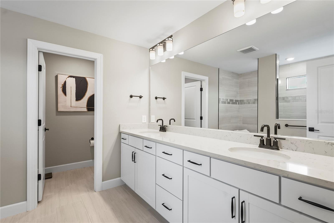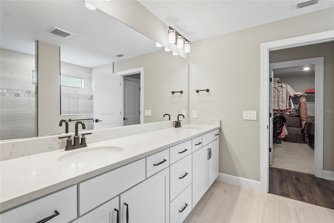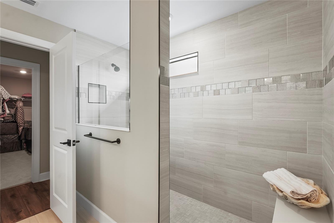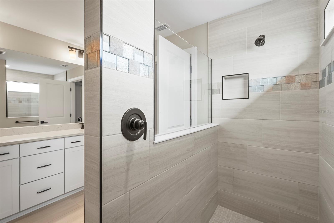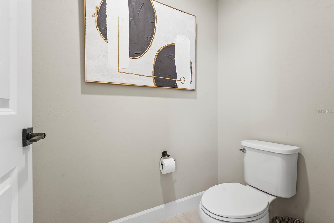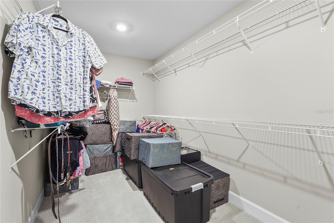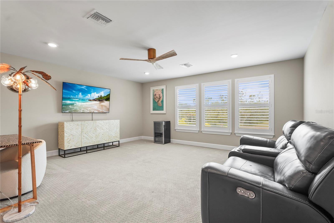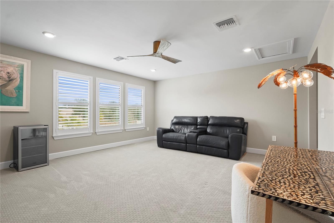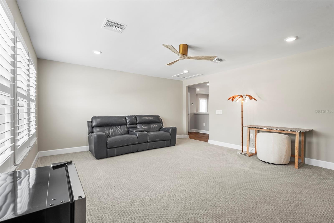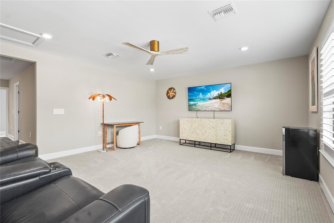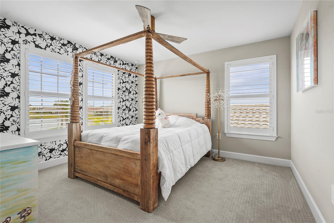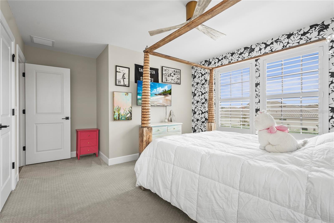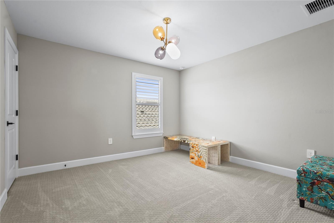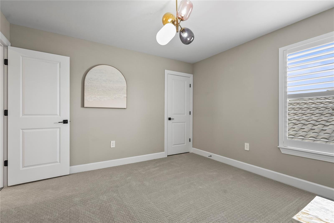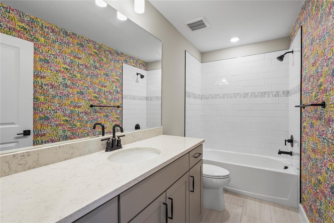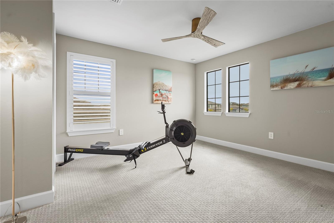12409 Wigeon Drive, BRADENTON, FL 34212
Property Photos
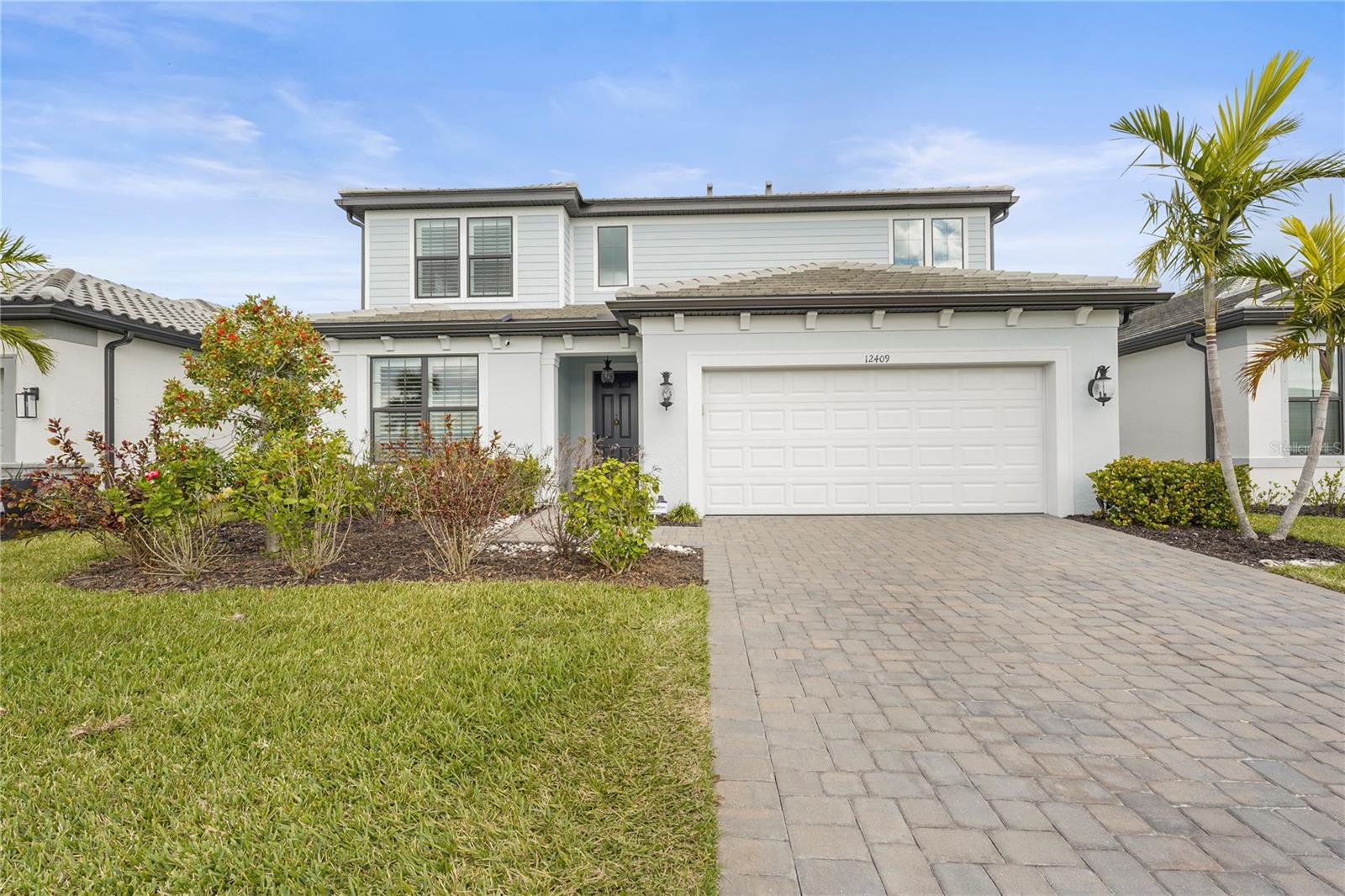
Would you like to sell your home before you purchase this one?
Priced at Only: $675,000
For more Information Call:
Address: 12409 Wigeon Drive, BRADENTON, FL 34212
Property Location and Similar Properties
- MLS#: A4635728 ( Residential )
- Street Address: 12409 Wigeon Drive
- Viewed: 91
- Price: $675,000
- Price sqft: $155
- Waterfront: No
- Year Built: 2022
- Bldg sqft: 4350
- Bedrooms: 5
- Total Baths: 4
- Full Baths: 3
- 1/2 Baths: 1
- Garage / Parking Spaces: 3
- Days On Market: 59
- Additional Information
- Geolocation: 27.5133 / -82.4179
- County: MANATEE
- City: BRADENTON
- Zipcode: 34212
- Subdivision: Magnolia Ranch
- Elementary School: Freedom Elementary
- Middle School: Dr Mona Jain Middle
- High School: Parrish Community High
- Provided by: KELLER WILLIAMS ON THE WATER S
- Contact: Angelica Ridley
- 941-803-7522

- DMCA Notice
-
DescriptionOne or more photo(s) has been virtually staged. HUGE PRICE REDUCTION AND MOTIVATED SELLERS!! NO CDD, LOW HOA! Why wait to build new when you can have this 2.5 year old beautiful home that is ready now! Located in an exclusive gated community of Magnolia Ranch with just 72 residences, this spacious 5 bedroom, 3.5 bathroom, and 3 car tandem garage home offers the perfect blend of privacy, convenience, and modern living. The thoughtfully designed two story layout includes a loft, den, and open concept living areas, making it ideal for both everyday life and entertaining. The chefs kitchen features sleek quartz countertops, high end upgraded appliances, stainless steel finishes, and stylish light fixtures, all seamlessly flowing into the bright and airy living space. Porcelain tile flooring in the main areas adds both style and durability. A three panel pocket door and slider create a seamless transition to the spacious screened lanai, perfect for relaxing or entertaining. Upstairs, the luxurious master suite is a private retreat with a full walk in shower, while three additional bedrooms and a full bathroom provide plenty of space for family or guests. A spacious loft offers the ideal area for a media room, playroom, or cozy retreat. The first floor en suite bedroom also features a full walk in shower, making it perfect for multi generational living or hosting visitors, with a convenient half bathroom nearby. Additionally, a versatile den with French doors can be used as an office or dining room. This home is energy efficient, featuring two thermostats for optimal climate control. Storage will never be an issue with storage galore throughout the home for added convenience. Outside, the privacy fenced backyard offers a peaceful escape, and with maintenance free living, youll have more time to enjoy the best of the area! Fort Hamer Park and its boat launch are just 5 minutes away, perfect for boating and kayaking enthusiasts, while top rated schools, Lakewood Ranch, and Parrish shopping and dining are all within easy reach. Dont miss your chance to call this stunning home yours!
Payment Calculator
- Principal & Interest -
- Property Tax $
- Home Insurance $
- HOA Fees $
- Monthly -
For a Fast & FREE Mortgage Pre-Approval Apply Now
Apply Now
 Apply Now
Apply NowFeatures
Building and Construction
- Covered Spaces: 0.00
- Exterior Features: Irrigation System, Sidewalk
- Fencing: Fenced
- Flooring: Carpet, Luxury Vinyl, Tile
- Living Area: 3422.00
- Roof: Concrete, Tile
School Information
- High School: Parrish Community High
- Middle School: Dr Mona Jain Middle
- School Elementary: Freedom Elementary
Garage and Parking
- Garage Spaces: 3.00
- Open Parking Spaces: 0.00
- Parking Features: Driveway
Eco-Communities
- Water Source: Public
Utilities
- Carport Spaces: 0.00
- Cooling: Central Air
- Heating: Central
- Pets Allowed: Yes
- Sewer: Public Sewer
- Utilities: Electricity Available
Finance and Tax Information
- Home Owners Association Fee Includes: Maintenance Structure, Maintenance Grounds
- Home Owners Association Fee: 770.00
- Insurance Expense: 0.00
- Net Operating Income: 0.00
- Other Expense: 0.00
- Tax Year: 2023
Other Features
- Appliances: Dishwasher, Dryer, Electric Water Heater, Exhaust Fan, Microwave, Range, Range Hood, Refrigerator, Washer
- Association Name: Rhiannon Santos-Meyer
- Association Phone: 813.607.2220
- Country: US
- Furnished: Turnkey
- Interior Features: Ceiling Fans(s), Crown Molding, Open Floorplan, Solid Surface Counters, Solid Wood Cabinets, Stone Counters, Thermostat
- Legal Description: LOT 71, MAGNOLIA RANCH PI #5471.0905/9
- Levels: Two
- Area Major: 34212 - Bradenton
- Occupant Type: Owner
- Parcel Number: 547109059
- Views: 91
- Zoning Code: PD-R
Nearby Subdivisions
1101802 Heritage Harbour Subph
Coddington
Coddington Ph I
Coddington Ph Ii
Copperlefe
Country Creek
Country Creek Ph I
Country Creek Ph Ii
Country Meadows Ph Ii
Cypress Creek Estates
Del Tierra
Del Tierra Ph I
Del Tierra Ph Ii
Del Tierra Ph Iii
Del Tierra Ph Ivb Ivc
Gates Creek
Greenfield Plantation Ph I
Greyhawk Landing
Greyhawk Landing Ph 1
Greyhawk Landing Ph 2
Greyhawk Landing Ph 3
Greyhawk Landing West Ph Ii
Greyhawk Landing West Ph Iva
Greyhawk Landing West Ph Va
Greyhawk Landing West Ph Vb
Heritage Harbour
Heritage Harbour River Strand
Heritage Harbour Subphase E
Heritage Harbour Subphase F
Heritage Harbour Subphase J
Hillwood Ph I Ii Iii
Hillwood Preserve
Lighthouse Cove At Heritage Ha
Magnolia Ranch
Mill Creek
Mill Creek Ph Iii
Mill Creek Ph Iv
Mill Creek Ph V
Mill Creek Ph V B
Mill Creek Ph Vb
Mill Creek Ph Viia
Mill Creek Ph Viib
Millbrook At Greenfield Planta
Not Applicable
Old Grove At Greenfield Ph Ii
Old Grove At Greenfield Ph Iii
Osprey Landing
Raven Crest
River Strand
River Strand Heritage Harbour
River Strandheritage Harbour
River Strandheritage Harbour S
Riverside Preserve Ph 1
Riverside Preserve Ph Ii
Rye Wilderness
Rye Wilderness Estates Ph I
Rye Wilderness Estates Ph Iii
Rye Wilderness Estates Ph Iv
Stoneybrook
Stoneybrook At Heritage Harbou
Watercolor Place I
Waterlefe
Waterlefe Golf River Club
Waterlefe Golf River Club Un1
Waterlefe Golf River Club Un9
Winding River

- Nicole Haltaufderhyde, REALTOR ®
- Tropic Shores Realty
- Mobile: 352.425.0845
- 352.425.0845
- nicoleverna@gmail.com



