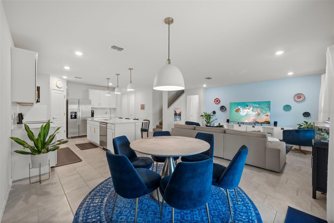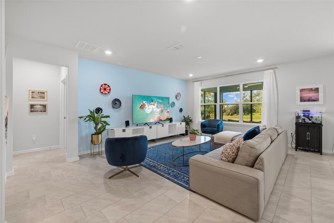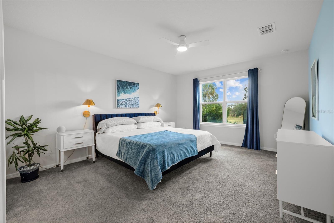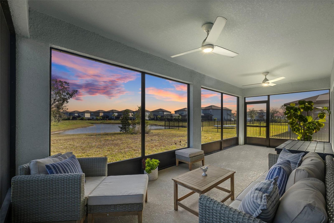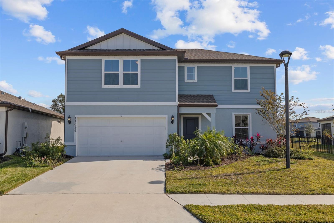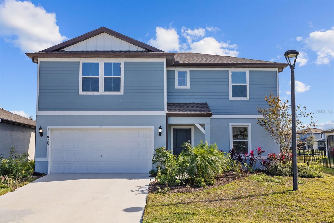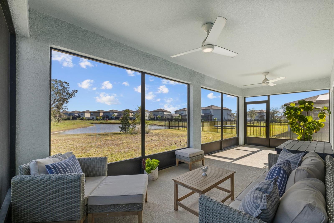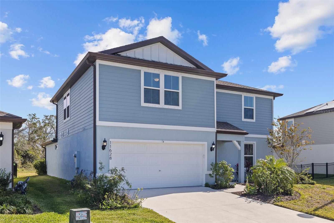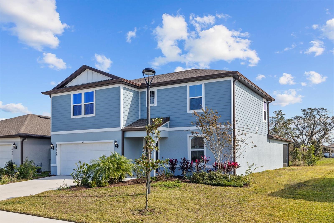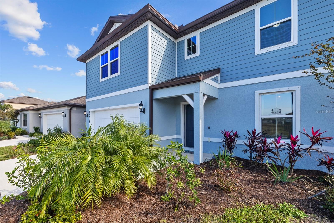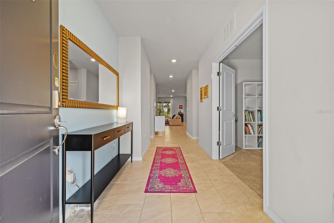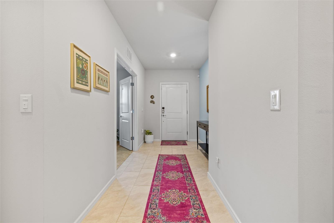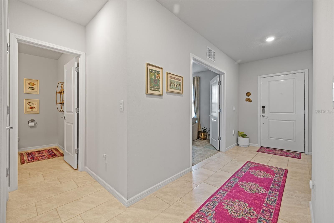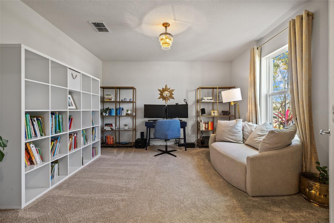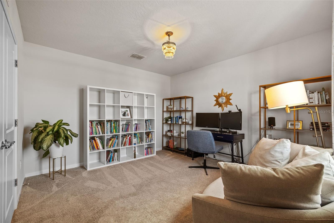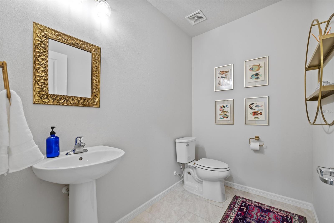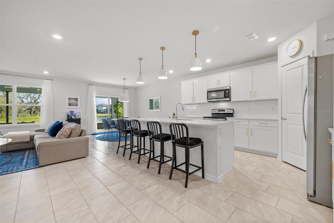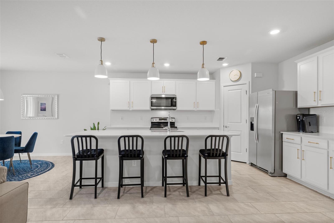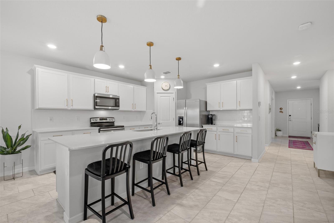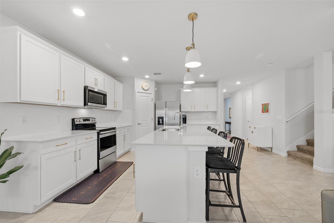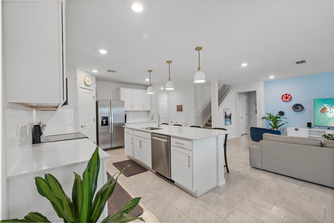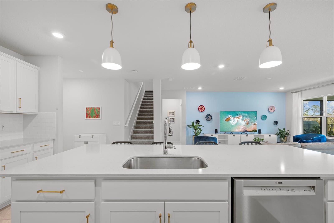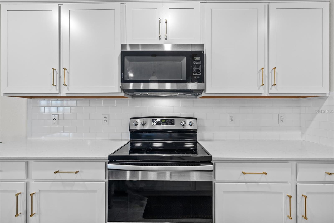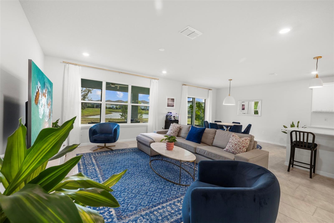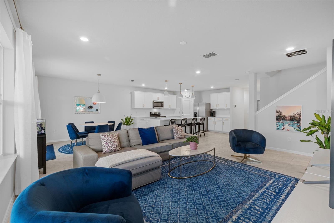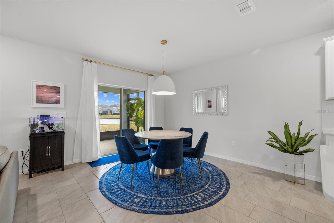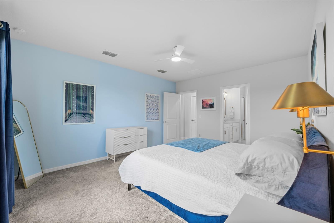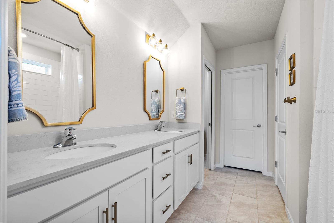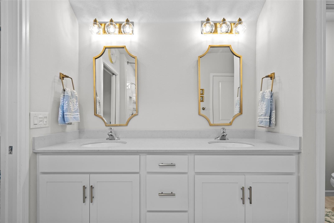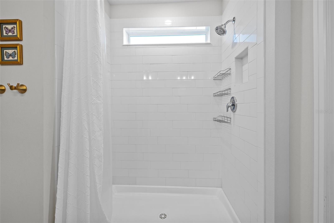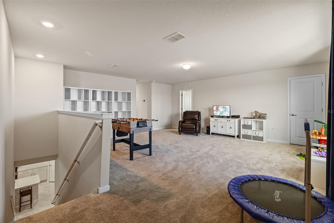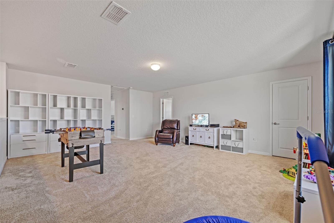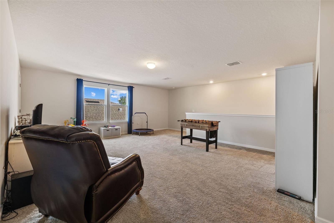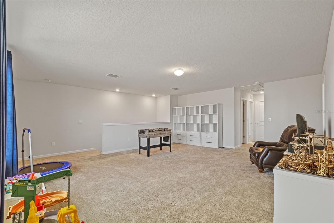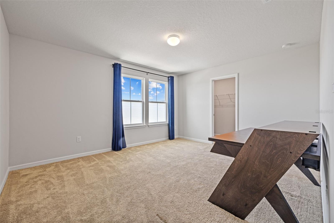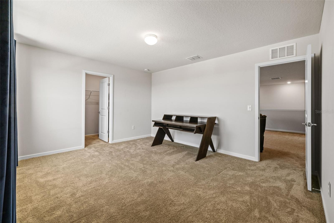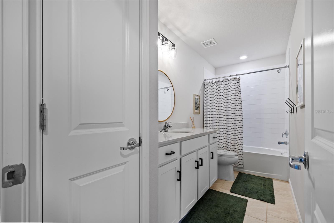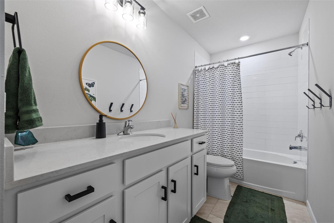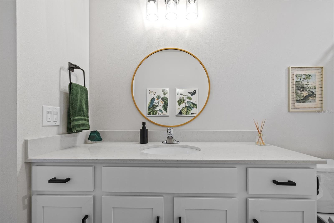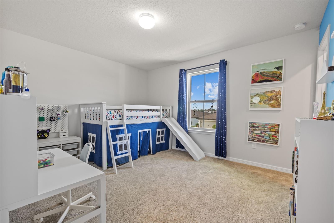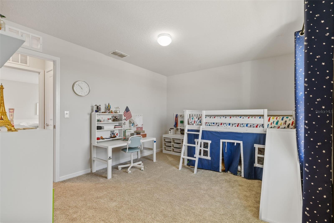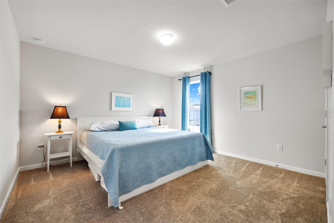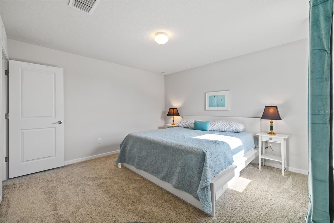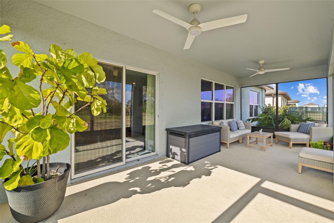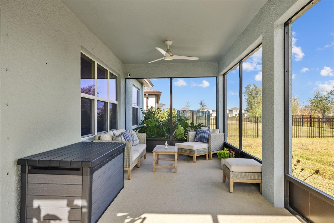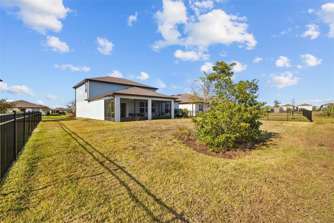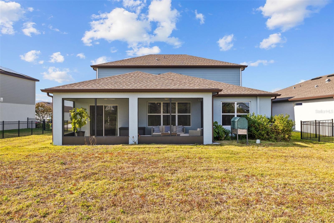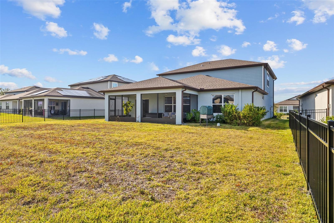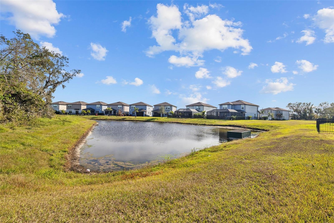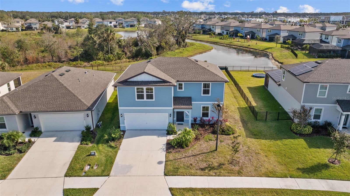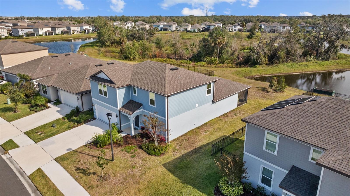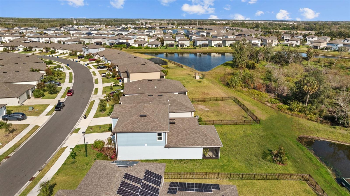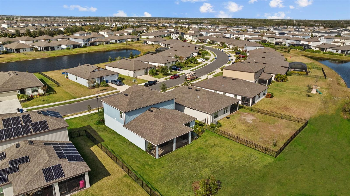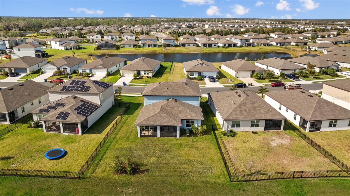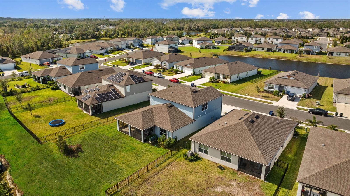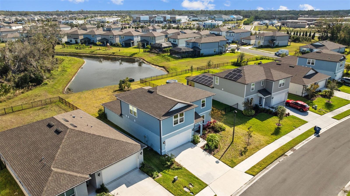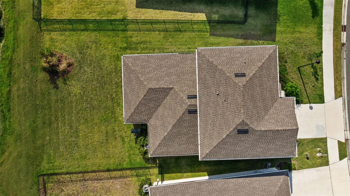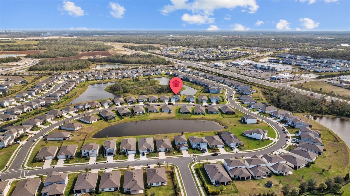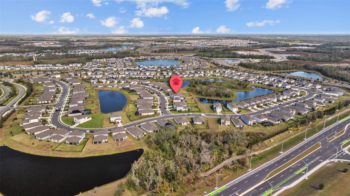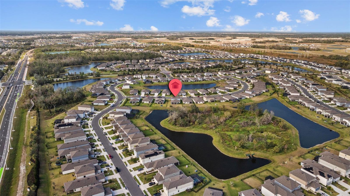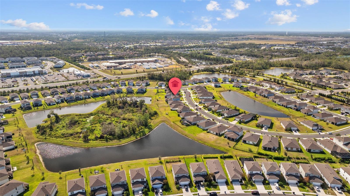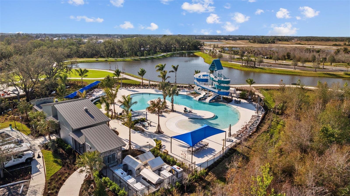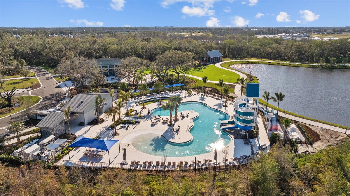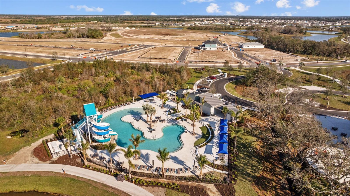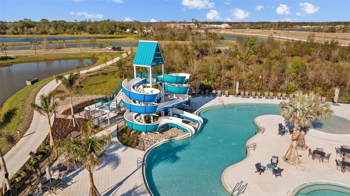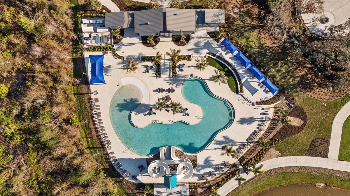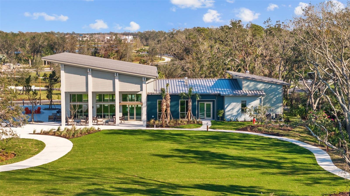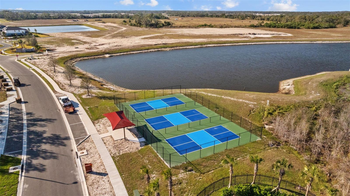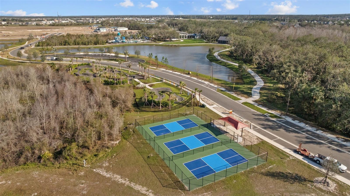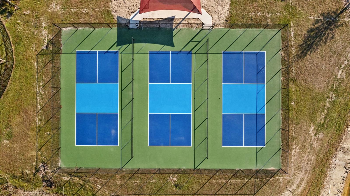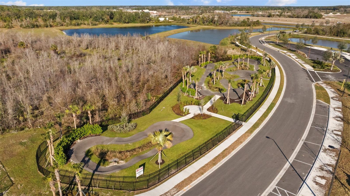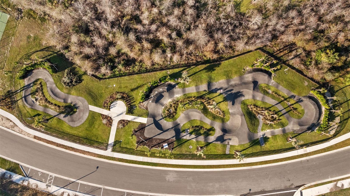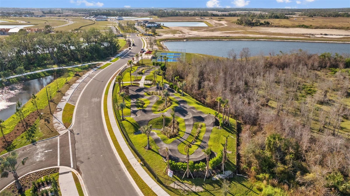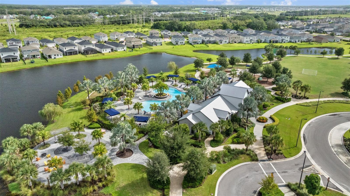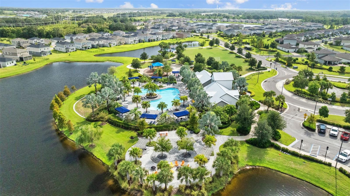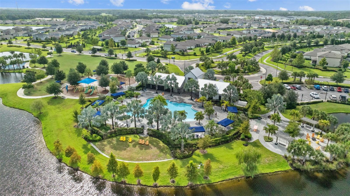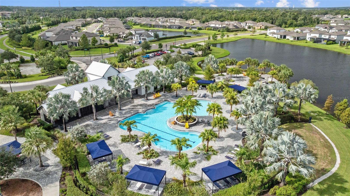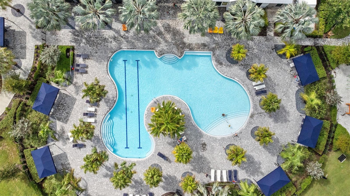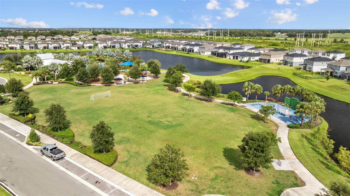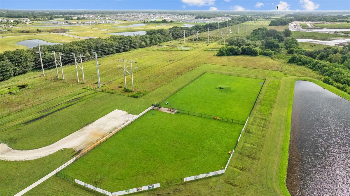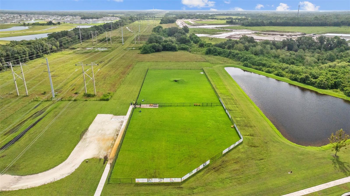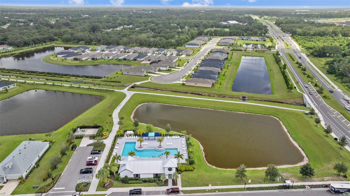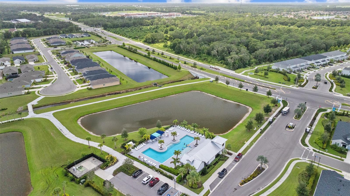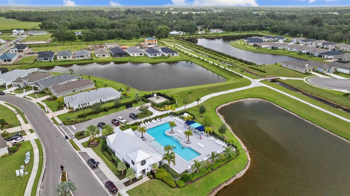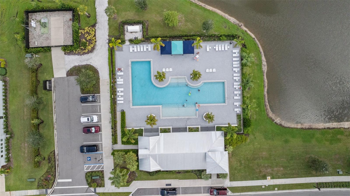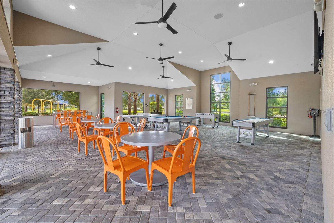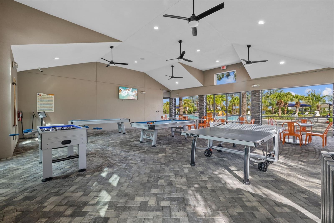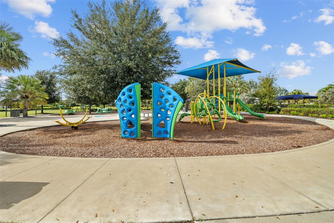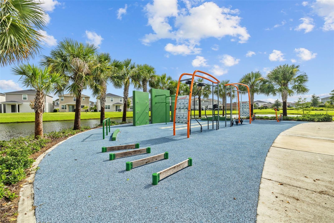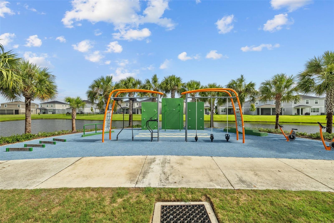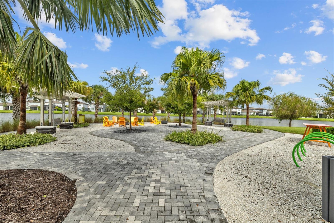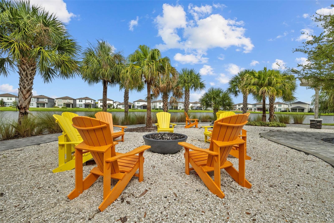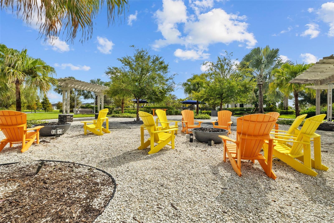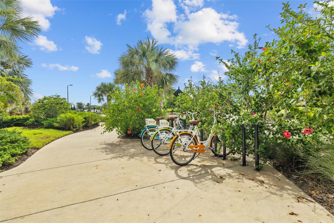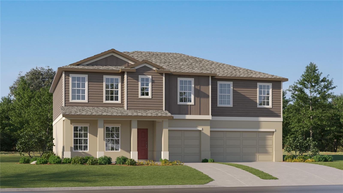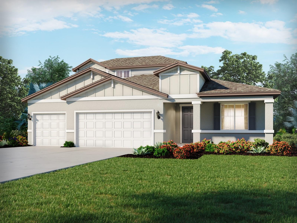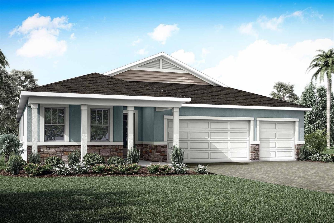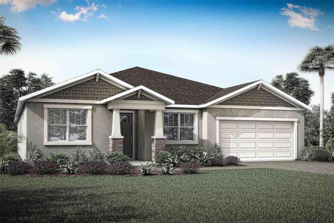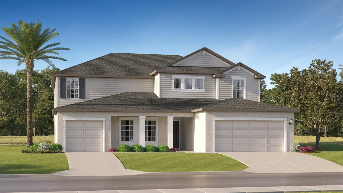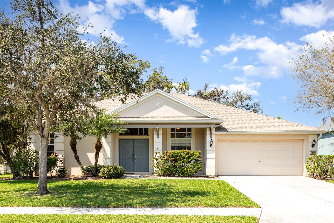11628 Middle Fork Way, PARRISH, FL 34219
Property Photos
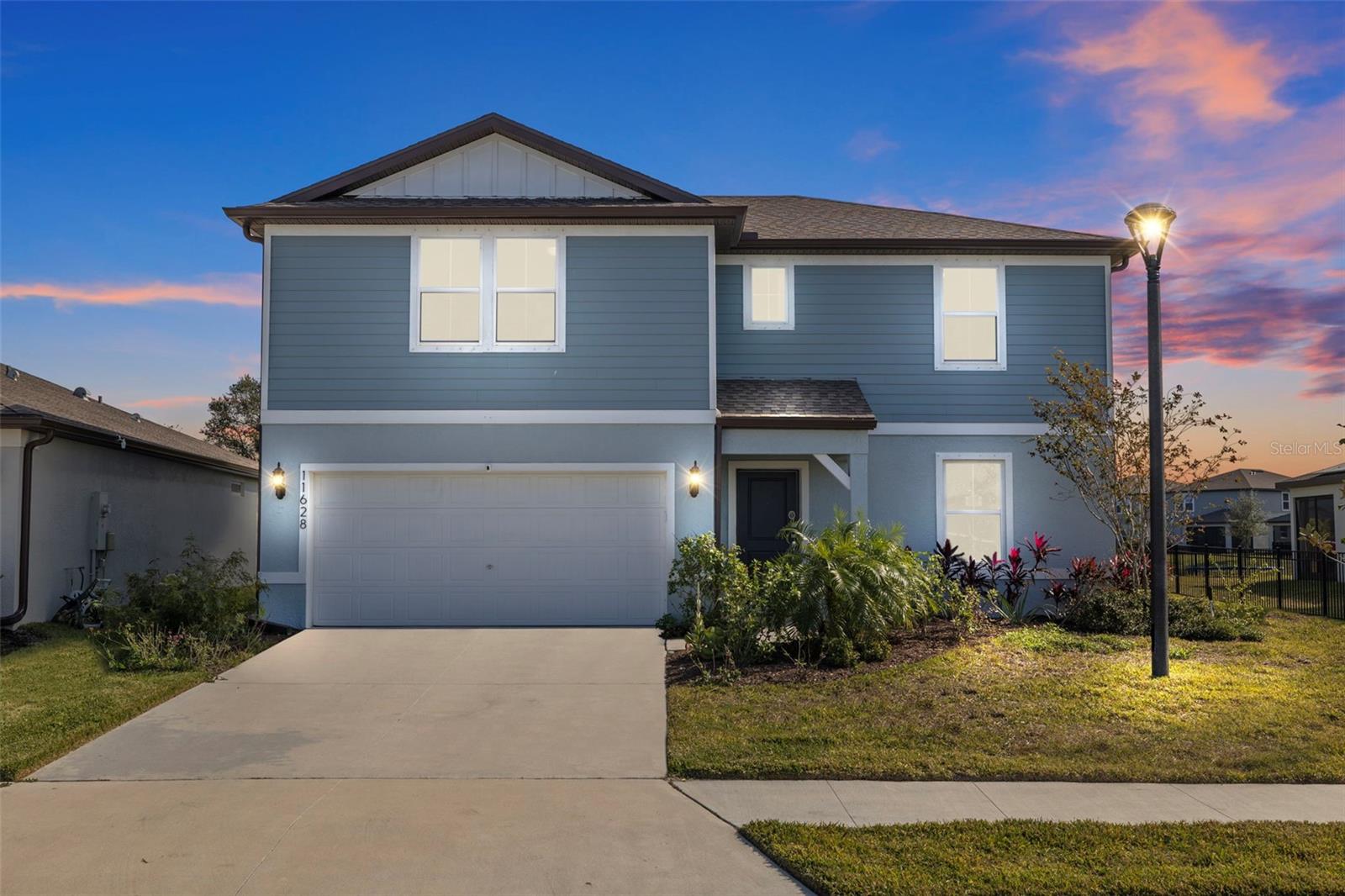
Would you like to sell your home before you purchase this one?
Priced at Only: $510,000
For more Information Call:
Address: 11628 Middle Fork Way, PARRISH, FL 34219
Property Location and Similar Properties
- MLS#: A4636276 ( Residential )
- Street Address: 11628 Middle Fork Way
- Viewed: 26
- Price: $510,000
- Price sqft: $141
- Waterfront: No
- Year Built: 2022
- Bldg sqft: 3616
- Bedrooms: 4
- Total Baths: 3
- Full Baths: 2
- 1/2 Baths: 1
- Garage / Parking Spaces: 2
- Days On Market: 72
- Additional Information
- Geolocation: 27.5958 / -82.4399
- County: MANATEE
- City: PARRISH
- Zipcode: 34219
- Subdivision: North River Ranch Ph Ia2
- Elementary School: Barbara A. Harvey Elementary
- Middle School: Buffalo Creek Middle
- High School: Parrish Community High
- Provided by: LPT REALTY
- Contact: Habib Massari
- 877-366-2213

- DMCA Notice
-
DescriptionWelcome to your dream home in Parrish, FL; nestled in the heart of the Brightwood neighborhood within the esteemed North River Ranch community. This expansive 2,900 square foot residence, built in 2021, offers a harmonious blend of modern design and comfortable living. As you step inside, you're greeted by a spacious foyer leading to an inviting open floor plan. The kitchen is thoughtfully designed with functionality in mind, offering ample counter space for meal preparation, a generous walk in pantry for all your storage needs, and sleek stainless steel appliances that combine style and practicality. Its seamless flow into the living and dining areas, which creates a perfect environment for entertaining or enjoying quality time with loved ones. The main floor also features a dedicated office space, perfect for remote work or study, and a half bathroom. The primary bedroom, conveniently located on the first floor, boasts a luxurious en suite bathroom and a generous walk in closet, providing a private retreat. Upstairs, a versatile loft area awaits, along with three additional bedrooms, each featuring walk in closets, ensuring ample storage and personal space for family members or guests. This home also offers breathtaking outdoor living spaces, featuring an expansive screened in porch that provides the perfect spot to unwind while enjoying serene pond and preserve views. Whether sipping your morning coffee or hosting an evening gathering, this tranquil setting delivers a seamless blend of comfort and nature. The lot's premium location ensures both privacy and picturesque scenery, making it a true retreat within the vibrant Brightwood neighborhood of North River Ranch. The Brightwood neighborhood offers a wealth of amenities designed to enhance your lifestyle. Residents enjoy access to a resort style pool, a fitness center, a screened game room, and a community tables for gatherings. Outdoor enthusiasts will appreciate the Avid FitPod area, community bikes, playgrounds for all ages, and a multi purpose event lawn and playing field. North River Ranch is expanding its exceptional amenities with the addition of Camp Creek, a comprehensive facility spanning over 12 acres. This new amenity center will feature the NRR Trailhead, a discovery center equipped with a bike station to prepare for trail adventures, and the Camp Creek Clubhouse, a 4,859 square foot vintage inspired gathering space complete with a caf, individual workspaces, and relaxation areas. Adjacent to the clubhouse, the Outpost Activity Center offers a 1,634 square foot game room and screened porch, ideal for casual hangouts and games like foosball and ping pong. Residents can also enjoy the Headwaters Swim Center, which includes a resort style pool and a double loop slide known as Lookout Springs. Additional outdoor amenities comprise pickleball courts, a bike pump park and challenge course, expansive lawns for picnicking and recreational activities, and shaded areas for relaxation. Camp Creek is designed to provide an ongoing sense of discovery, fitting seamlessly with the active lifestyle at North River Ranch. The community's design emphasizes walkability and bikeability, encouraging residents to explore the scenic surroundings. Don't miss the opportunity to make this exceptional property your new home, where modern comforts meet an active, connected lifestyle.
Payment Calculator
- Principal & Interest -
- Property Tax $
- Home Insurance $
- HOA Fees $
- Monthly -
For a Fast & FREE Mortgage Pre-Approval Apply Now
Apply Now
 Apply Now
Apply NowFeatures
Building and Construction
- Covered Spaces: 0.00
- Exterior Features: Hurricane Shutters, Irrigation System, Lighting, Rain Gutters, Sidewalk, Sliding Doors
- Flooring: Carpet, Ceramic Tile, Luxury Vinyl
- Living Area: 2900.00
- Roof: Shingle
School Information
- High School: Parrish Community High
- Middle School: Buffalo Creek Middle
- School Elementary: Barbara A. Harvey Elementary
Garage and Parking
- Garage Spaces: 2.00
- Open Parking Spaces: 0.00
Eco-Communities
- Water Source: Public
Utilities
- Carport Spaces: 0.00
- Cooling: Central Air
- Heating: Central, Electric
- Pets Allowed: Cats OK, Dogs OK
- Sewer: Public Sewer
- Utilities: BB/HS Internet Available, Cable Available, Electricity Available, Sewer Available, Street Lights, Underground Utilities
Finance and Tax Information
- Home Owners Association Fee: 112.00
- Insurance Expense: 0.00
- Net Operating Income: 0.00
- Other Expense: 0.00
- Tax Year: 2024
Other Features
- Appliances: Dishwasher, Disposal, Dryer, Electric Water Heater, Microwave, Range, Refrigerator, Washer
- Association Name: Katelyn Keim
- Association Phone: 239-444-6256
- Country: US
- Interior Features: Ceiling Fans(s), High Ceilings, In Wall Pest System, Open Floorplan, Primary Bedroom Main Floor, Smart Home, Stone Counters, Thermostat, Walk-In Closet(s)
- Legal Description: LOT 148, NORTH RIVER RANCH PH IA-2 PI#4019.3145/9
- Levels: Two
- Area Major: 34219 - Parrish
- Occupant Type: Owner
- Parcel Number: 401931459
- Possession: Close Of Escrow
- Views: 26
- Zoning Code: PD-MU
Similar Properties
Nearby Subdivisions
Aberdeen
Ancient Oaks
Aviary At Rutland Ranch
Aviary At Rutland Ranch Ph 1a
Aviary At Rutland Ranch Ph Iia
Aviaryrutland Ranch Ph Iiia
Bella Lago
Bella Lago Ph I
Bella Lago Ph Ii Subph Iiaia I
Broadleaf
Buckhead Trails Ph Iii
Canoe Creek
Canoe Creek Ph I
Canoe Creek Ph Ii Subph Iia I
Canoe Creek Ph Iii
Canoe Creek Phase I
Chelsea Oaks Ph Ii Iii
Copperstone Ph I
Copperstone Ph Iia
Copperstone Ph Iib
Copperstone Ph Iic
Cove At Twin Rivers
Creekside At Rutland Ranch
Creekside At Rutland Ranch P
Creekside Oaks Ph I
Creekside Preserve Ii
Cross Creek
Crosscreek Ph I Subph B C
Crosscreek Ph Ia
Crosswind Point
Crosswind Point Ph I
Crosswind Point Ph Ii
Crosswind Ranch
Crosswind Ranch Ph Ia
Del Webb At Bayview
Del Webb At Bayview Ph I Subph
Del Webb At Bayview Ph Ii Subp
Del Webb At Bayview Ph Iii
Del Webb At Bayview Ph Iv
Del Webb At Bayview Phiii
Ellenton Acres
Forest Creek Fennemore Way
Forest Creek Ph I Ia
Forest Creek Ph Iib
Forest Creek Ph Iib 2nd Rev Po
Forest Creek Ph Iii
Foxbrook Ph I
Foxbrook Ph Iii A
Harrison Ranch Ph Ia
Harrison Ranch Ph Ib
Harrison Ranch Ph Iia
Harrison Ranch Ph Iib
Harrison Ranch Ph Iib3
Harrison Ranch Phase Ii-a4 & I
Isles At Bayview Ph I Subph A
Isles At Bayview Ph Ii
Isles At Bayview Ph Iii
Kingsfield Lakes Ph 1
Kingsfield Lakes Ph 2
Kingsfield Ph V
Kingsfield Phase Iii
Lexington
Lexington Add
Lexington Ph Iv
Lincoln Park
Mckinley Oaks
None
North River Ranch
North River Ranch Ph Ia2
North River Ranch Ph Iai
North River Ranch Ph Ib Id Ea
North River Ranch Ph Ic Id We
North River Ranch Ph Iva
North River Ranch Ph Ivc1
North River Ranch Riverfield M
Oakfield Lakes
Parrish West And North Of 301
Prosperity Lakes
Prosperity Lakes Active Adult
Prosperity Lakes Ph I Subph Ia
Prosperity Lakes Ph I Subph Ib
Reserve At Twin Rivers
River Plantation Ph I
River Plantation Ph Ii
River Wilderness Ph I
River Wilderness Ph Iii Sp E F
River Wilderness Ph Iii Sp H1
River Wilderness Ph Iv Cypress
River Wilderness Phase 1 Tract
River Woods Ph I
River Woods Ph Ii
River Woods Ph Iii
Rivers Reach
Rivers Reach Ph Ib Ic
Rye Crossing
Rye Ranch
Salt Meadows
Sawgrass Lakes Ph Iiii
Seaire
Silverleaf Ph Ia
Silverleaf Ph Ib
Silverleaf Ph Ic
Silverleaf Ph Ii Iii
Silverleaf Ph Iv
Summerwoods
Summerwoods Ph Ib
Summerwoods Ph Ic Id
Summerwoods Ph Ii
Summerwoods Ph Iiia Iva
Summerwoods Ph Iiia Iva Pi
Summerwoods Ph Iiia Iva Pi 40
Summerwoods Ph Iiib Ivb
Summerwoods Ph Ivc
Timberly Ph I Ii
Twin Rivers
Twin Rivers Ph I
Twin Rivers Ph Ii
Twin Rivers Ph Iii
Twin Rivers Ph Iv
Twin Rivers Ph Va2 Va3
Twin Rivers Ph Va4
Twin Rivers Ph Vb2 Vb3
Willow Bend Ph Ib
Willow Bend Ph Iii
Willow Bend Ph Iv
Willow Shores
Windwater
Windwater Ph Ia Ib
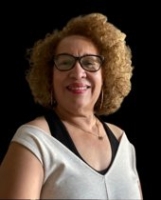
- Nicole Haltaufderhyde, REALTOR ®
- Tropic Shores Realty
- Mobile: 352.425.0845
- 352.425.0845
- nicoleverna@gmail.com



