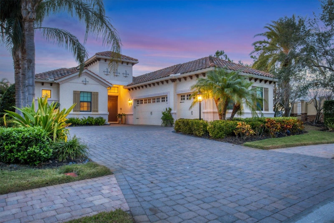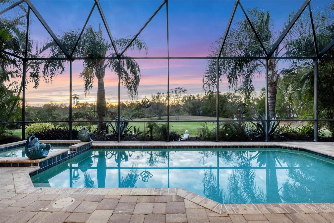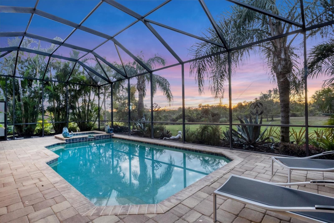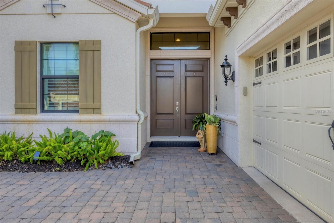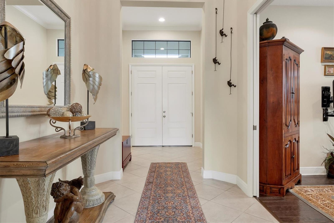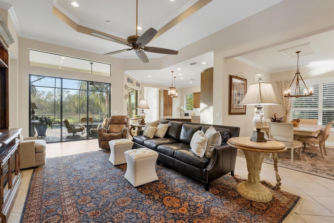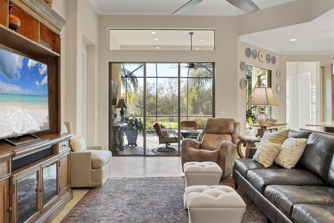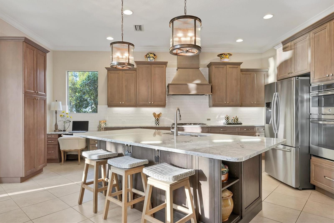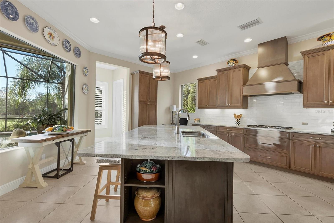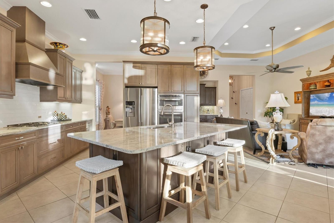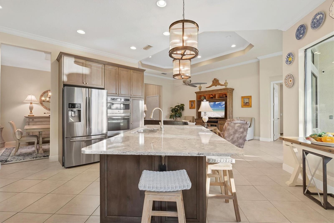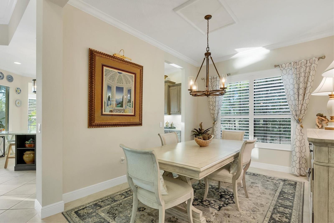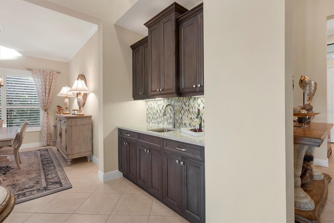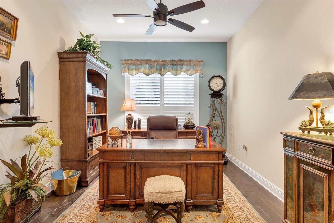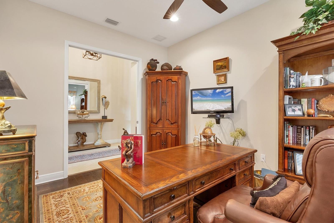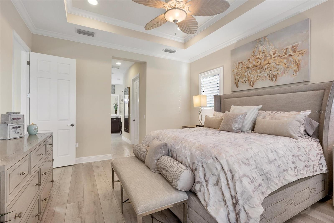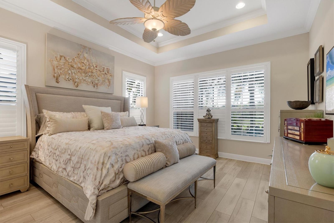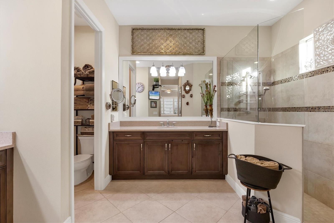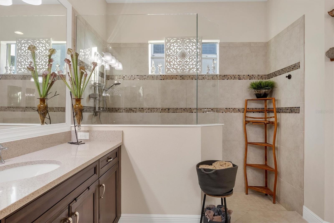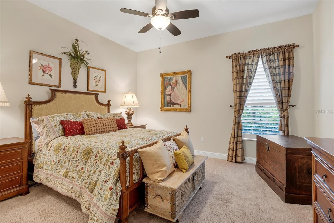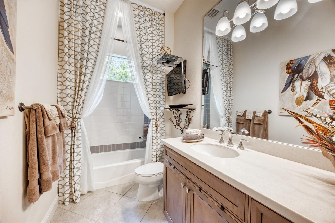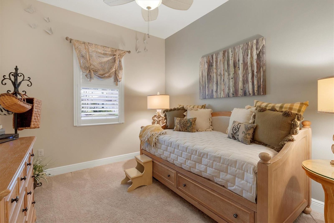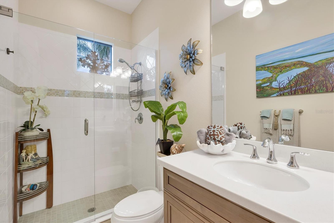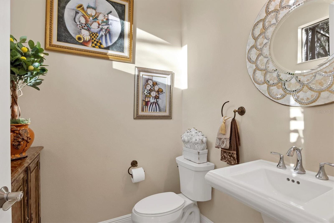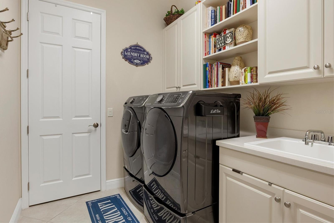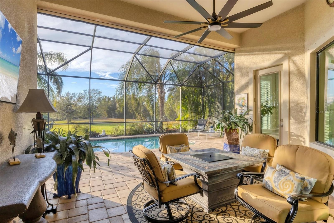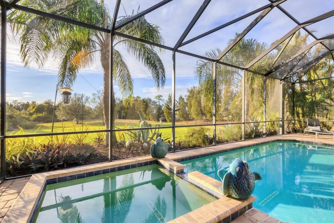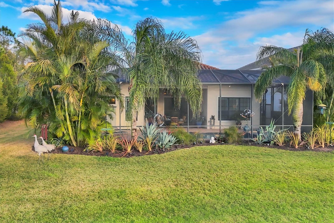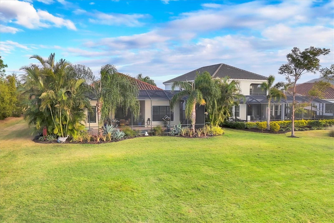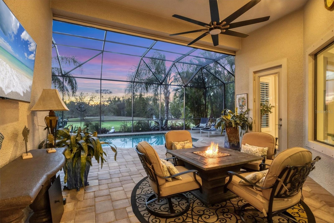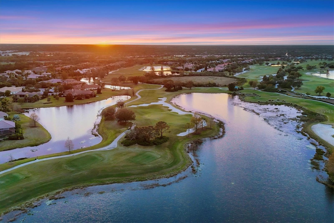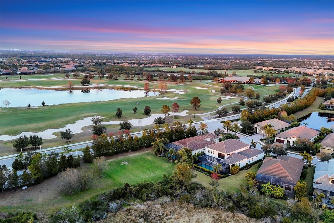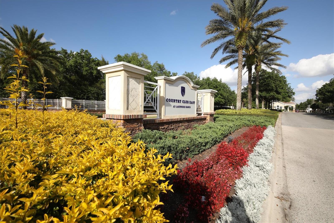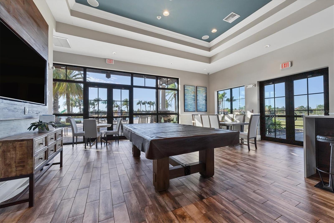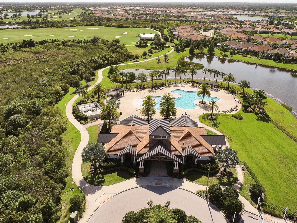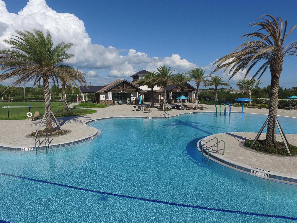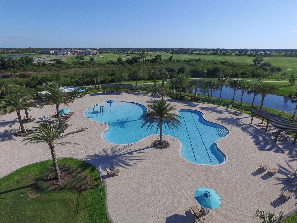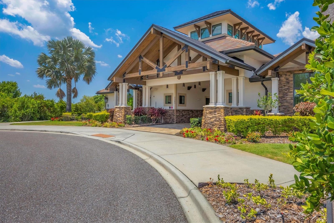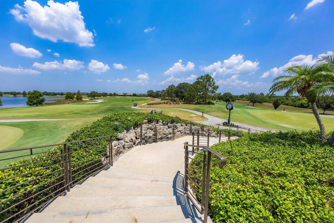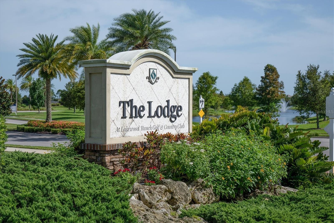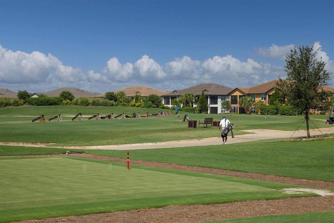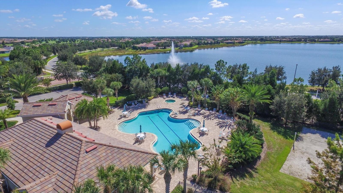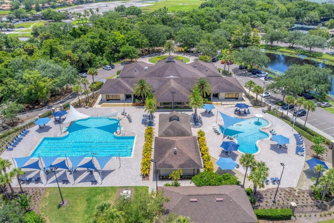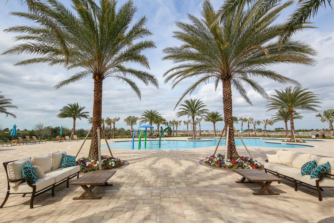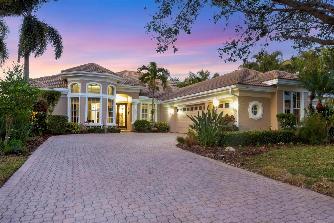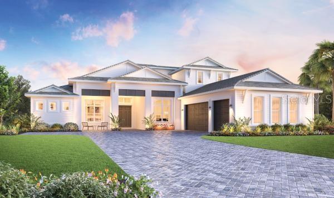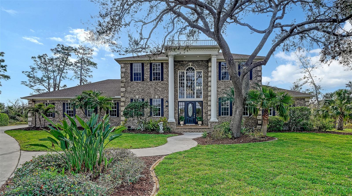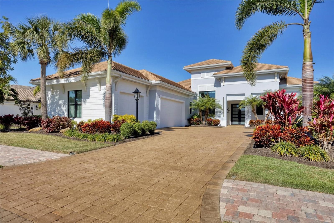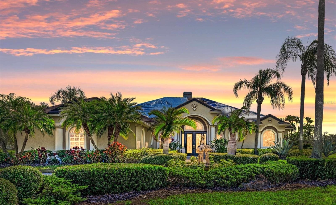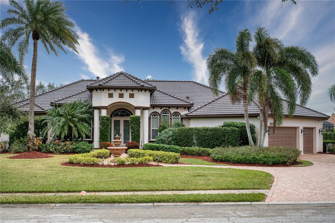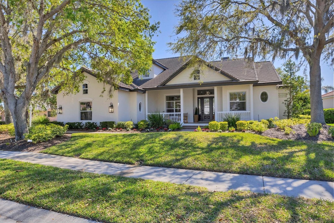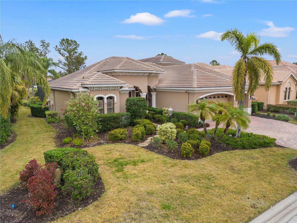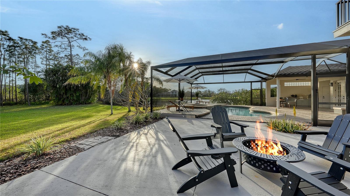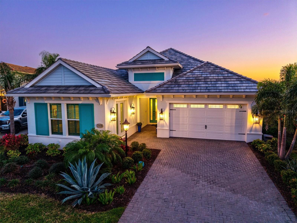7504 Windy Hill Cove, LAKEWOOD RANCH, FL 34202
Property Photos
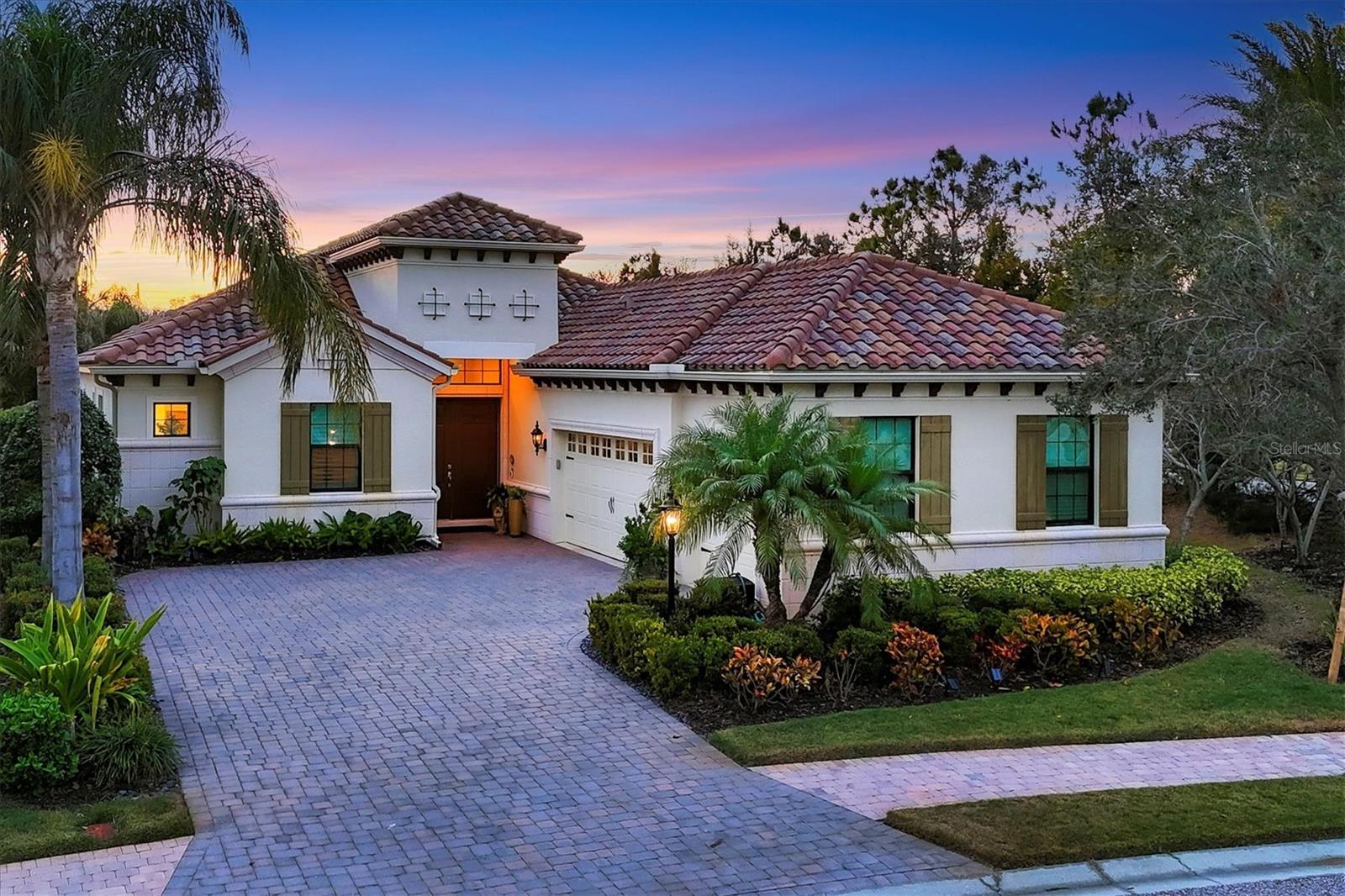
Would you like to sell your home before you purchase this one?
Priced at Only: $1,425,000
For more Information Call:
Address: 7504 Windy Hill Cove, LAKEWOOD RANCH, FL 34202
Property Location and Similar Properties
- MLS#: A4636482 ( Single Family )
- Street Address: 7504 Windy Hill Cove
- Viewed: 10
- Price: $1,425,000
- Price sqft: $401
- Waterfront: No
- Year Built: 2016
- Bldg sqft: 3555
- Bedrooms: 3
- Total Baths: 4
- Full Baths: 3
- 1/2 Baths: 1
- Garage / Parking Spaces: 3
- Days On Market: 66
- Additional Information
- Geolocation: 27.405 / -82.3792
- County: MANATEE
- City: LAKEWOOD RANCH
- Zipcode: 34202
- Subdivision: Country Club East At Lakewd Rn
- Elementary School: Robert E Willis Elementary
- Middle School: Nolan Middle
- High School: Lakewood Ranch High
- Provided by: PREMIER SOTHEBYS INTL REALTY
- Contact: Laura Stavola PLLC

- DMCA Notice
-
DescriptionOn an expansive lot in the prestigious Country Club East, this stunning three bedroom, 3.5 bath home with an office offers unparalleled views of a sprawling extended lot that backs up to a lush, protected preserve. Its as if you have your own private park, where the beauty of nature seamlessly blends with the luxurious comfort of your home. As you enter through double front doors, youll pass a dedicated, private office with double doors. The open concept living area then unfolds, showcasing high ceilings, architectural details like tray ceilings and a wet bar with a stone countertop, ideal for entertaining. Expansive sliding glass doors open to a beautiful lanai, allowing you to enjoy the stunning views of the lush preserve. The large chefs kitchen features rich wood cabinetry, a spacious island with a touchless faucet and breakfast bar, upgraded lighting, stainless steel appliances, stone countertops and a built in desk with a large picture window, offering an idyllic spot to admire the surrounding scenery. Adjacent to the kitchen is a separate dining area, complete with crown molding and designer lighting, providing ample space for hosting family and friends. The luxurious primary suite is outfitted with high quality vinyl plank flooring, custom plantation shutters and a tray ceiling. The en suite bath includes split vanities, a walk in shower with intricate accent tiling, and a private water closet for added convenience. Two additional guest suites are thoughtfully placed at front of the home, each with its own bath, ensuring privacy and comfort for guests. Relax and enjoy the stunning sunsets from your beautiful lanai, complete with a heated pool and spa. This outdoor oasis, with dedicated pool bath, provides the ideal setting for unwinding after a long day or hosting guests. Whether youre soaking in the spa or taking in the breathtaking views of the preserve, your lanai offers an ideal retreat to enjoy the beauty and tranquility of this incredible home. Other features of the home include a side facing two car garage, upgraded landscaping, Culligan whole house water system, sealed attic for energy efficiency and more. Country Club East provides top notch amenities such as a community fitness center, walking trails, community pools, gated entrances as well as the chance to enjoy exclusive access to The Retreat, a neighborhood amenity center boasting a resort style pool, fitness center and billiards room. Additionally, The Residents Club offers another pool, spa, and a volleyball court for residents to indulge in leisure and recreation as well at The Lodge bar and restaurant. For those seeking even more recreational options, optional membership to nearby Lakewood Ranch Country Club grants access to three 18 hole championship golf courses, tennis, pickleball, two clubhouses for dining, a state of the art fitness center and more. Residents have the option of these facilities through various membership packages.
Payment Calculator
- Principal & Interest -
- Property Tax $
- Home Insurance $
- HOA Fees $
- Monthly -
For a Fast & FREE Mortgage Pre-Approval Apply Now
Apply Now
 Apply Now
Apply NowFeatures
Other Features
- Views: 10
Similar Properties
Nearby Subdivisions
Calusa Country Club
Concession Ph I
Country Club East
Country Club East At Lakewd Rn
Country Club East At Lakewood
Country Club East At Lwr Subph
Del Webb
Del Webb Ph Ia
Del Webb Ph Ib Subphases D F
Del Webb Ph Ii
Del Webb Ph Ii Subphases 2a 2b
Del Webb Ph Iii Subph 3a 3b 3
Del Webb Ph V Sph D
Del Webb Ph V Subph 5a 5b 5c
Edgewater Village Sp A Un 5
Edgewater Village Subphase A
Edgewater Village Subphase B
Greenbrook Village
Greenbrook Village Sp Cc
Greenbrook Village Sp L
Greenbrook Village Subphase Bb
Greenbrook Village Subphase Cc
Greenbrook Village Subphase Gg
Greenbrook Village Subphase K
Greenbrook Village Subphase Kk
Greenbrook Village Subphase Ll
Greenbrook Village Subphase P
Greenbrook Village Subphase Y
Greenbrook Village Subphase Z
Isles At Lakewood Ranch Ph Ia
Isles At Lakewood Ranch Ph Ii
Lake Club
Lake Club Ph I
Lake Club Ph Iv Subph B1 Aka G
Lake Club Ph Iv Subph C1 Aka G
Lake Club Phase 1
Lake Club Phase Ii
Lakewood Ranch
Lakewood Ranch Cc Sp C Un 5
Lakewood Ranch Cc Sp Hwestonpb
Lakewood Ranch Ccv Sp Ii
Lakewood Ranch Country Club
Lakewood Ranch Country Club W
Lakewood Ranch Country Club Vi
Preserve At Panther Ridge Ph I
River Club
River Club North Lts 113147
River Club South Subphase Iii
River Club South Subphase Iv
River Club South Subphase Va
River Club South Subphase Vb1
River Club South Subphase Vb3
Riverwalk Ridge
Summerfield Village Cypress Ba
Summerfield Village Subphase A
Summerfield Village Subphase B
Summerfield Village Subphase C
Summerfield Village Subphase D
Willowbrook Ph 1

- Nicole Haltaufderhyde, REALTOR ®
- Tropic Shores Realty
- Mobile: 352.425.0845
- 352.425.0845
- nicoleverna@gmail.com



