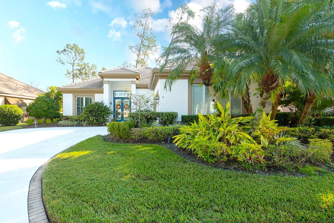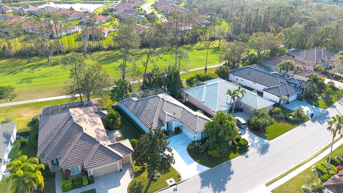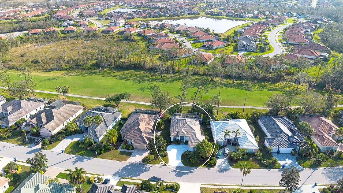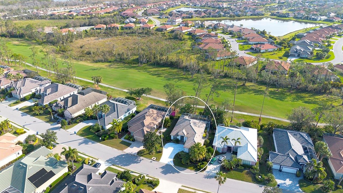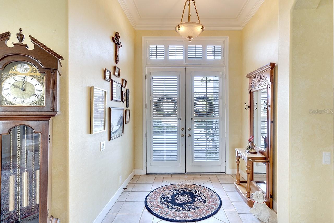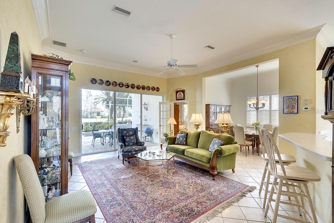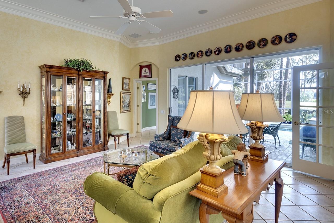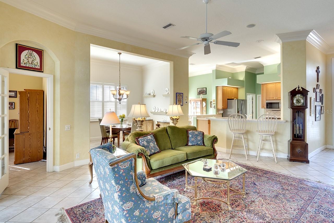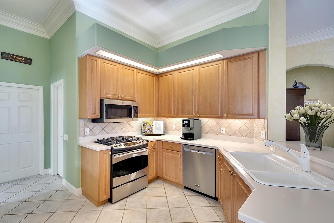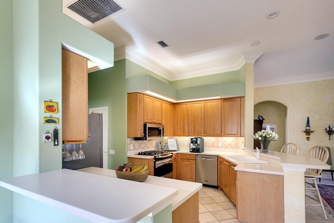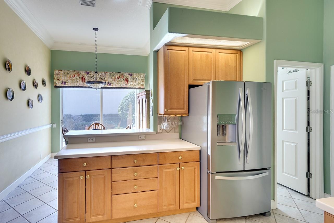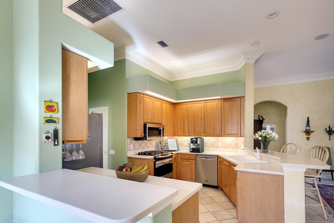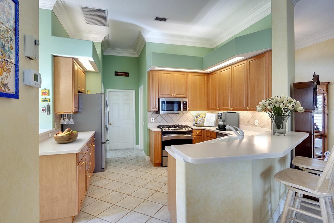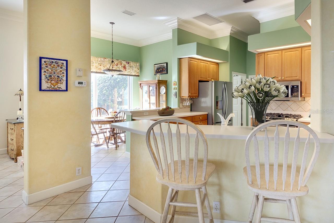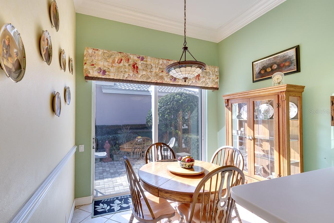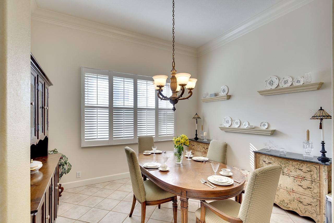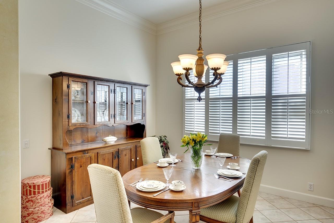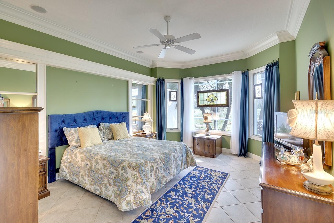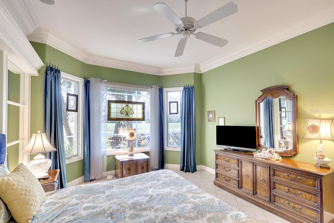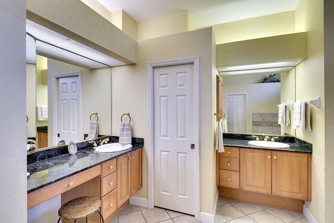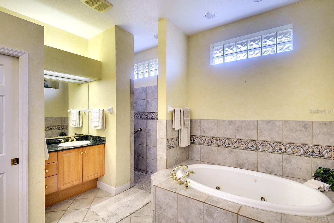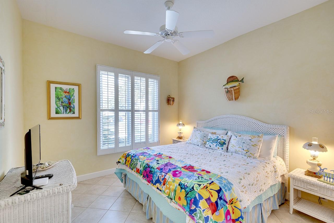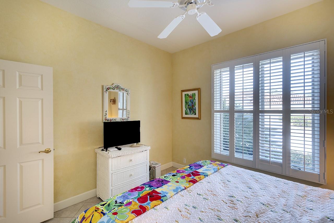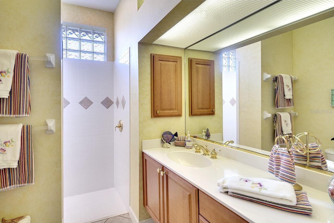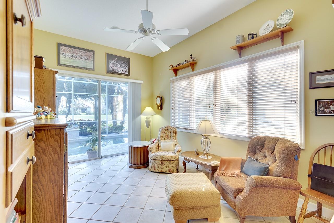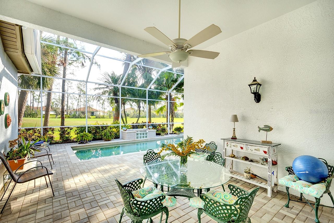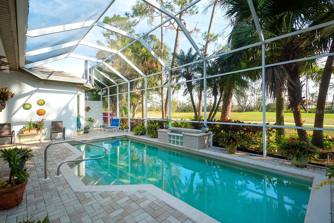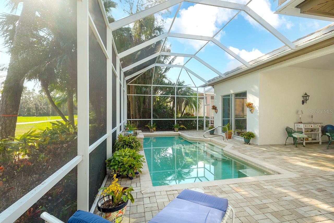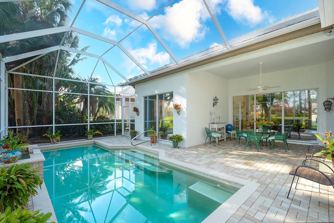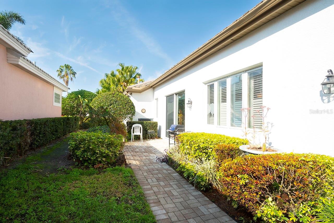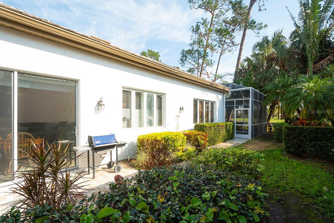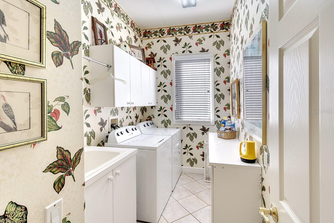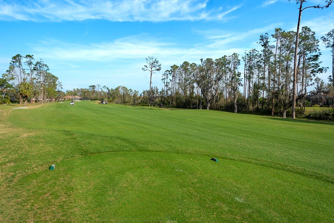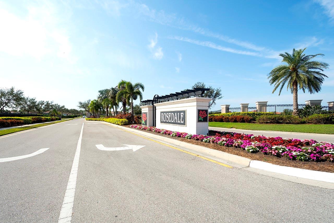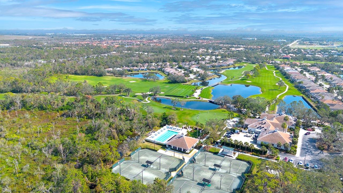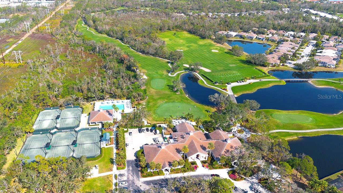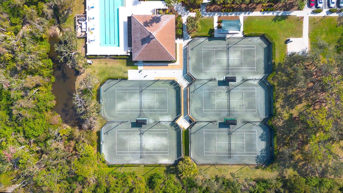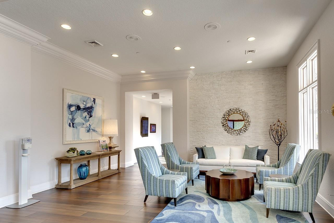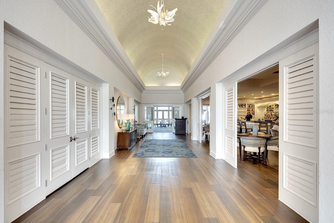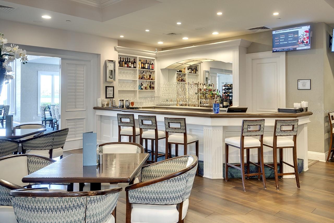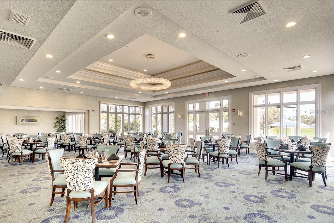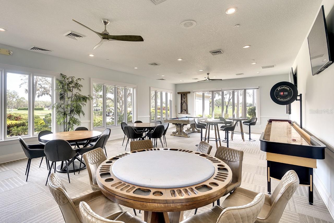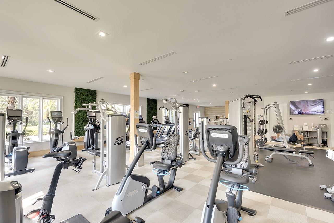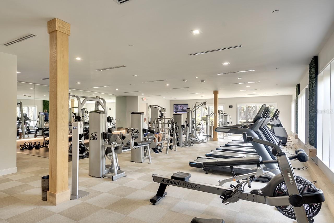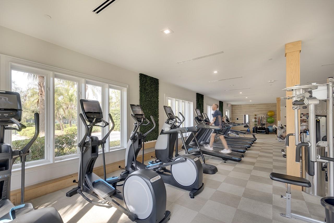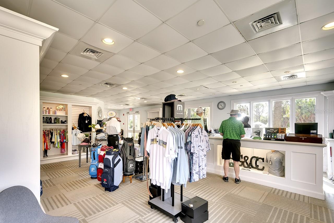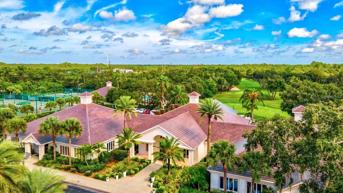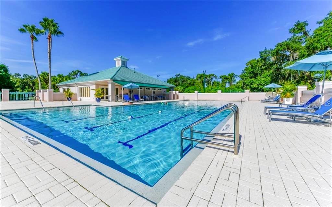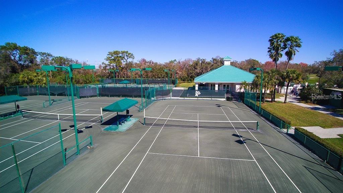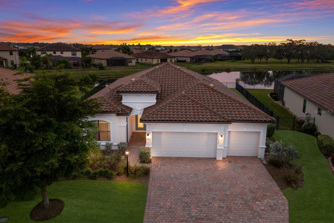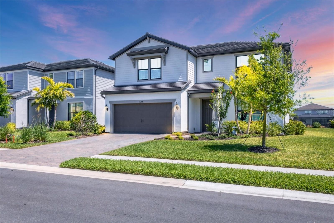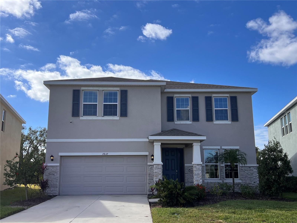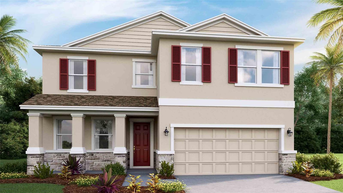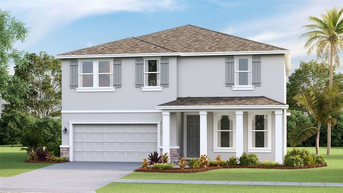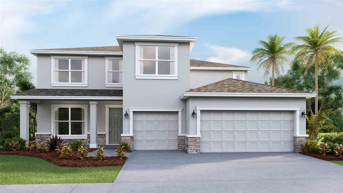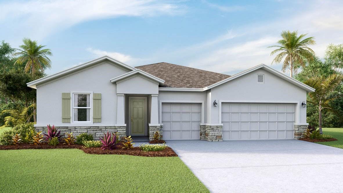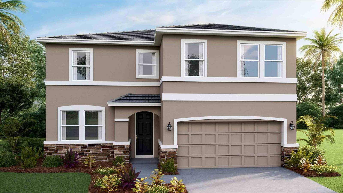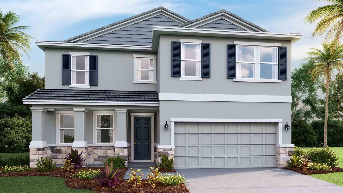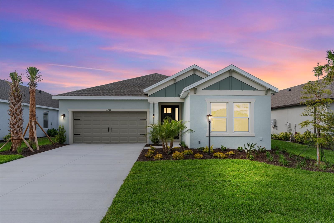4837 88th Street E, BRADENTON, FL 34211
Property Photos
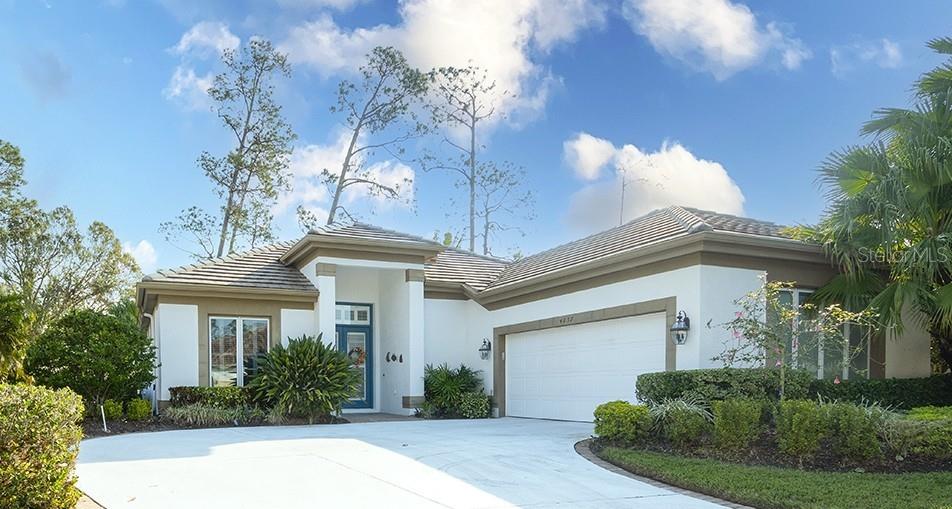
Would you like to sell your home before you purchase this one?
Priced at Only: $549,000
For more Information Call:
Address: 4837 88th Street E, BRADENTON, FL 34211
Property Location and Similar Properties
- MLS#: A4636767 ( Residential )
- Street Address: 4837 88th Street E
- Viewed: 2
- Price: $549,000
- Price sqft: $203
- Waterfront: No
- Year Built: 2000
- Bldg sqft: 2707
- Bedrooms: 2
- Total Baths: 2
- Full Baths: 2
- Garage / Parking Spaces: 2
- Days On Market: 45
- Additional Information
- Geolocation: 27.4548 / -82.4474
- County: MANATEE
- City: BRADENTON
- Zipcode: 34211
- Subdivision: Rosedale 10
- Elementary School: Braden River Elementary
- Middle School: Dr Mona Jain Middle
- High School: Lakewood Ranch High
- Provided by: RE/MAX PLATINUM REALTY
- Contact: Richard DeFuria
- 941-929-9090

- DMCA Notice
-
DescriptionOpportunity is knocking! NEW ROOOF ON ORDER! This PRISTINE ll, open great room floorplan remains one of Rosedales most popular and sought after home designs! Located in the North Bridge neighborhood of Rosedale, this cul de sac street is tucked away, quiet, well manicured and surrounded by the championship 18 hole golf course. At 2000 sq feet of AC living, this 2 bedroom, PLUS den home, boasts a formal dining room, eat in kitchen and expansive view of pool and golf course that is perfect for year round living or the seasonal homeowner who wants to experience the Florida sunshine along with the ambiance of this gated and well maintained community. Home features 12 ceilings, decorative crown moldings, open kitchen design with real wood 42 cabinetry, Corian countertops, spacious walk in pantry for all your kitchen gadgets, gas cooking, SS appliances and ample counter space that will be sure to bring out the Chef Contessa in us all! Relax in the den/office overlooking the pool and golf course or turn it into a third bedroom for the extended family visits. The split guest area offers a full bath nearby and privacy for company. The primary bedroom features a full bath, walk in closet, Roman shower, large soaker tub, two separate vanities and private water closet. TILED throughout home for design and ease. The open great room is the perfect spot for family and friend to gather but the real show stopper is stepping out to the lanai with pool and entertaining space, overlooking the 12 th fairway of the beautifully maintained golf course. Watch a little golf, relax in the pool, soak up a little sun. The oversized two car garage will even accommodate a golf cart or additional storage and the laundry room features additional cabinetry and wet sink. Rosedale is a gated community, NO CDD FEES and the affordable HOA includes Cable and Internet. OPTIONAL golf, recreational and social memberships, fitness, social calendar of activities are available. Conveniently located with easy access to I 75, area shopping and restaurants, UTC Mall, airports and area beaches. This is the Life! Come experience it today!
Payment Calculator
- Principal & Interest -
- Property Tax $
- Home Insurance $
- HOA Fees $
- Monthly -
For a Fast & FREE Mortgage Pre-Approval Apply Now
Apply Now
 Apply Now
Apply NowFeatures
Building and Construction
- Covered Spaces: 0.00
- Exterior Features: Irrigation System, Private Mailbox, Rain Gutters, Sliding Doors
- Flooring: Tile
- Living Area: 1975.00
- Roof: Tile
School Information
- High School: Lakewood Ranch High
- Middle School: Dr Mona Jain Middle
- School Elementary: Braden River Elementary
Garage and Parking
- Garage Spaces: 2.00
- Open Parking Spaces: 0.00
Eco-Communities
- Pool Features: Heated, Lighting, Screen Enclosure
- Water Source: None
Utilities
- Carport Spaces: 0.00
- Cooling: Central Air
- Heating: Heat Pump
- Sewer: Public Sewer
- Utilities: Cable Connected, Electricity Connected, Natural Gas Connected, Sewer Connected, Underground Utilities, Water Connected
Finance and Tax Information
- Home Owners Association Fee: 0.00
- Insurance Expense: 0.00
- Net Operating Income: 0.00
- Other Expense: 0.00
- Tax Year: 2024
Other Features
- Appliances: Dishwasher, Disposal, Dryer, Microwave, Range, Tankless Water Heater, Washer
- Country: US
- Interior Features: Ceiling Fans(s), Crown Molding, Open Floorplan, Primary Bedroom Main Floor, Solid Surface Counters, Thermostat
- Legal Description: A PORTION OF LOTS J-4 AND J-5, ROSEDALE 10, A GOLF AND TENNIS CLUB, MORE PART DESC AS: BEG AT THE NW COR OF SD LOT J-5; TH N 76 DEG 06 MIN 26 SEC E, A DIST OF 120.52 FT ALG THE N LN OF SD LOT J-5 TO THE NE COR OF SD LOT J-5; TH SELY ALG THE E LN OF S D LOT J-5 AND THE ARC OF A CURVE TO THE LEFT A DIST OF 65.59 FT, HAVING A RAD OF 966.07 FT, A C/A OF 03 DEG 53 MIN 24 SEC, A
- Levels: One
- Area Major: 34211 - Bradenton/Lakewood Ranch Area
- Occupant Type: Owner
- Parcel Number: 1730836339
- View: Golf Course
- Zoning Code: PDR/WPE
Similar Properties
Nearby Subdivisions
Arbor Grande
Aurora
Avaunce
Bridgewater Ph Ii At Lakewood
Bridgewater Ph Iii At Lakewood
Central Park Ph B1
Central Park Subphase B2a B2c
Central Park Subphase Caa
Central Park Subphase Cba
Central Park Subphase D1aa
Central Park Subphase D1ba D2
Central Park Subphase D1bb D2a
Central Park Subphase G1c
Central Park Subphase G2a G2b
Cresswind Ph I Subph A B
Cresswind Ph Ii Subph A B C
Eagle Trace
Eagle Trace Ph I
Grand Oaks At Panther Ridge
Harmony At Lakewood Ranch Ph I
Indigo
Indigo Ph I
Indigo Ph Iv V
Indigo Ph Vi Subphase 6a 6b 6
Indigo Ph Vi Subphase 6b 6c R
Indigo Ph Vii Subphase 7a 7b
Indigo Ph Viii Subph 8a 8b 8c
Lakewood Park
Lakewood Ranch Solera Ph Ia I
Lakewood Ranch Solera Ph Ic I
Lorraine Lakes Ph I
Lorraine Lakes Ph Iia
Lorraine Lakes Ph Iib1 Iib2
Lorraine Lakes Ph Iib3 Iic
Mallory Park Ph I A C E
Mallory Park Ph I D Ph Ii A
Mallory Park Ph Ii Subph B
Mallory Park Ph Ii Subph C D
Not Applicable
Panther Ridge
Park East At Azario Ph I Subph
Park East At Azario Ph Ii
Polo Run
Polo Run Ph Ia Ib
Polo Run Ph Iia Iib
Polo Run Ph Iic Iid Iie
Pomello Park
Rosedale
Rosedale 10
Rosedale 5
Rosedale 6a
Rosedale 6b
Rosedale 7
Rosedale Add Ph I
Rosedale Add Ph Ii
Rosedale Highlands Subphase B
Rosedale Highlands Subphase C
Rosedale Highlands Subphase D
Sapphire Point
Sapphire Point Ph Iiia
Serenity Creek
Serenity Creek Rep Of Tr N
Solera
Solera At Lakewood Ranch
Solera At Lakewood Ranch Ph Ii
Star Farms At Lakewood Ranch
Star Farms Ph Iiv
Sweetwater At Lakewood Ranch
Sweetwater At Lakewood Ranch P
Sweetwater Villas At Lakewood
Woodleaf Hammock Ph I

- Nicole Haltaufderhyde, REALTOR ®
- Tropic Shores Realty
- Mobile: 352.425.0845
- 352.425.0845
- nicoleverna@gmail.com



