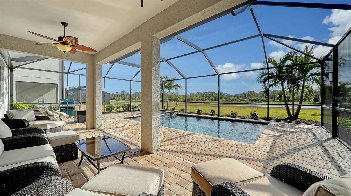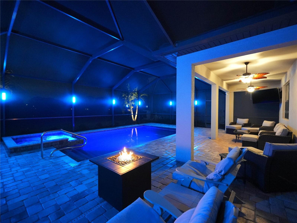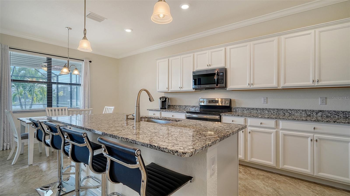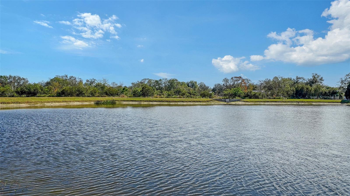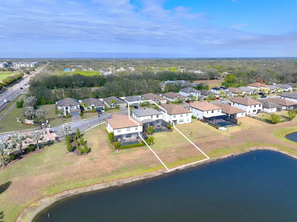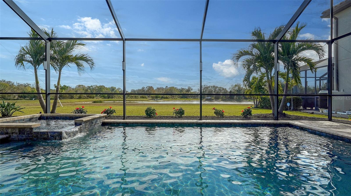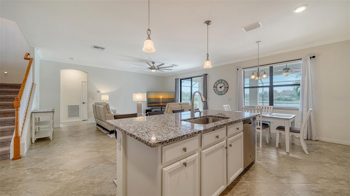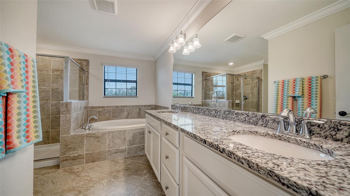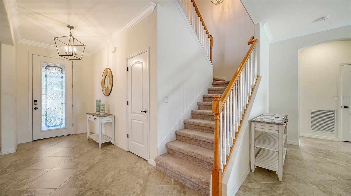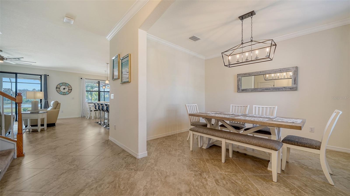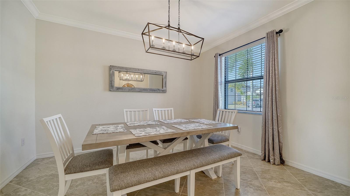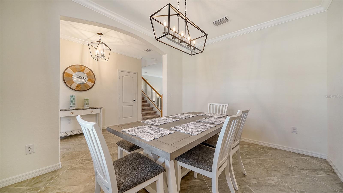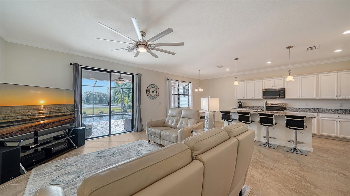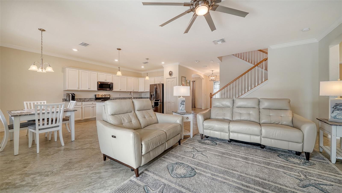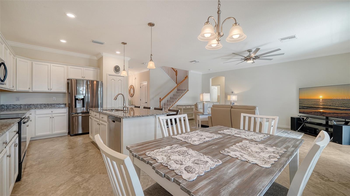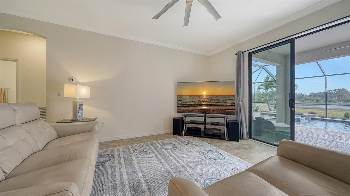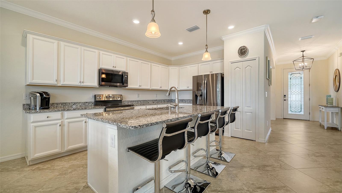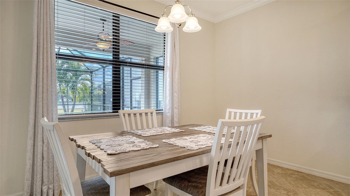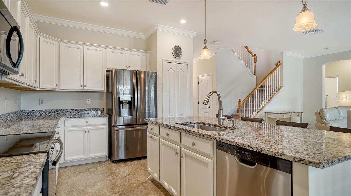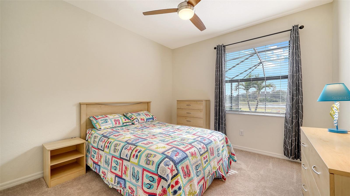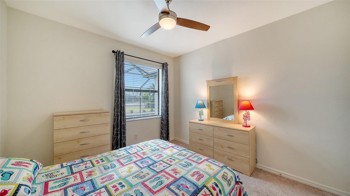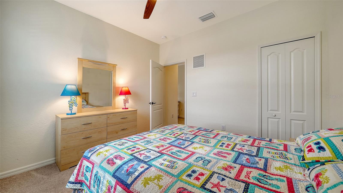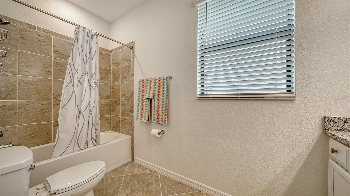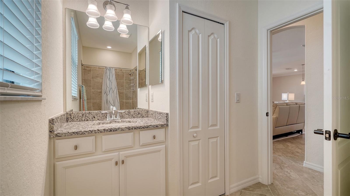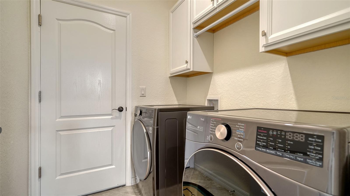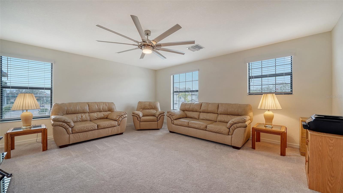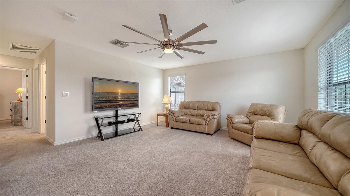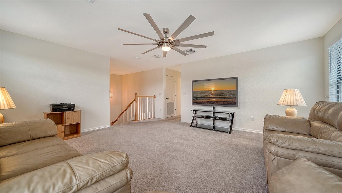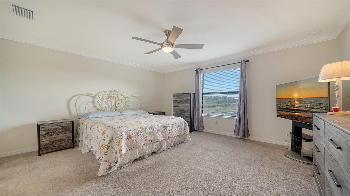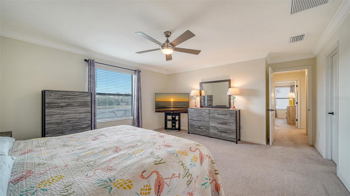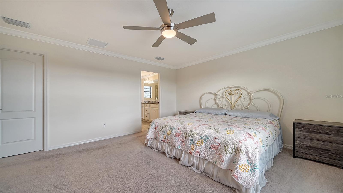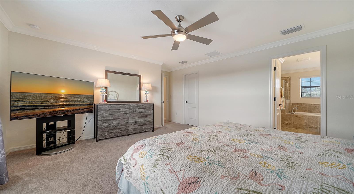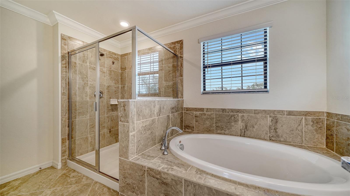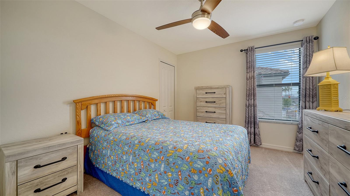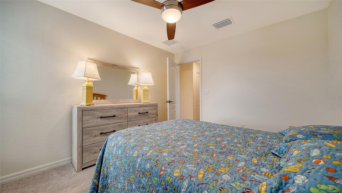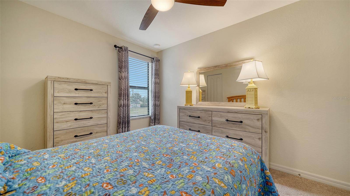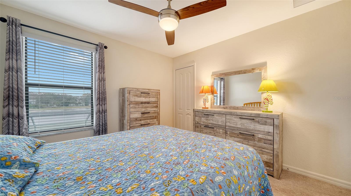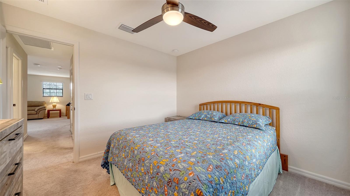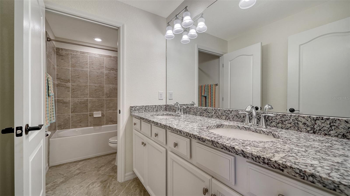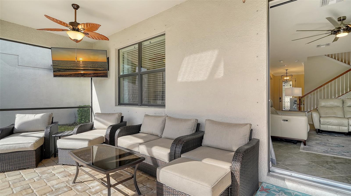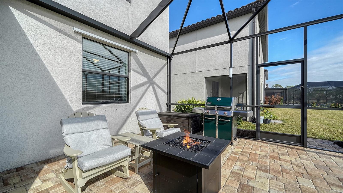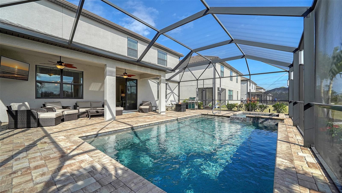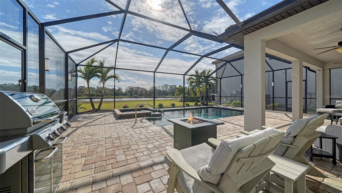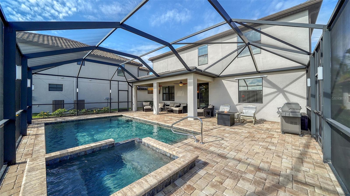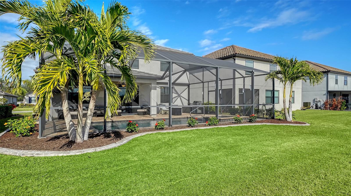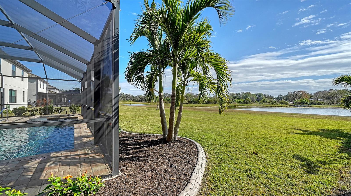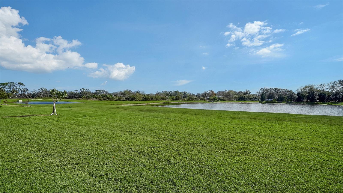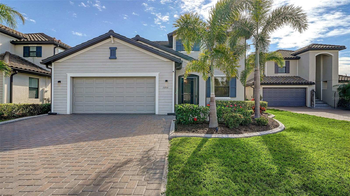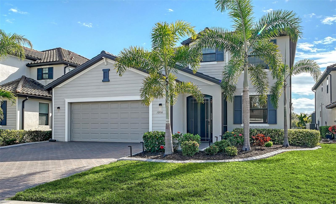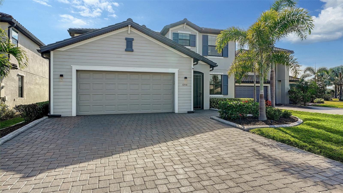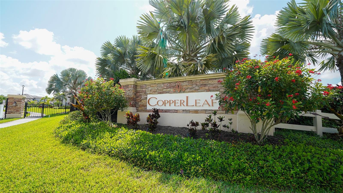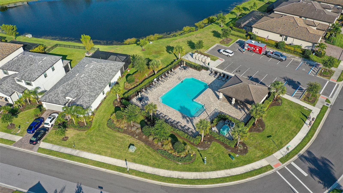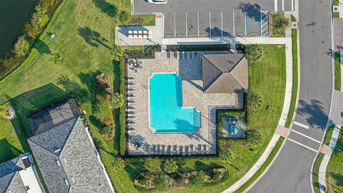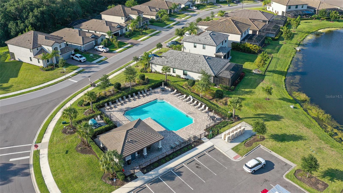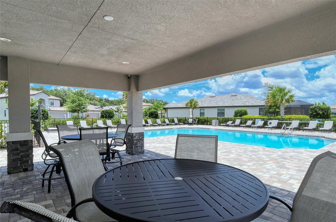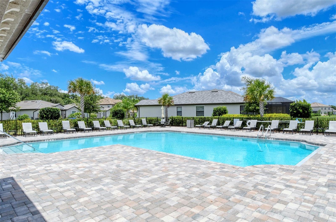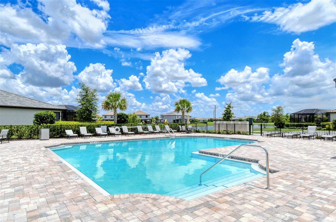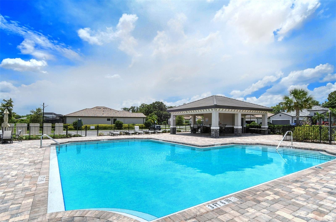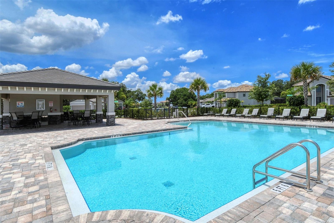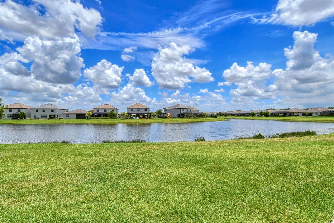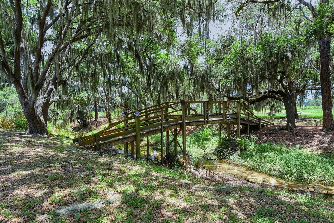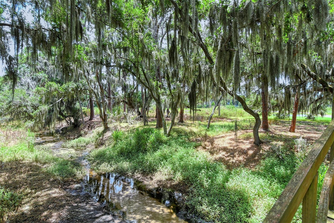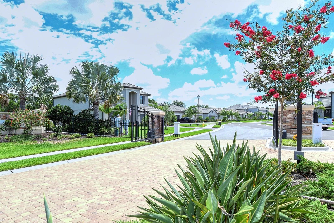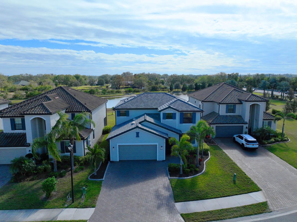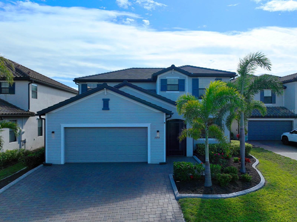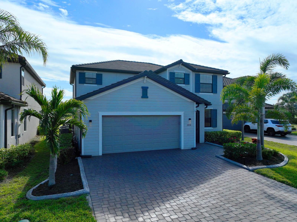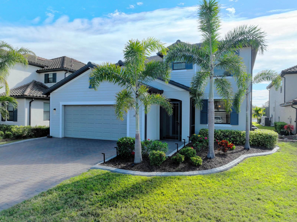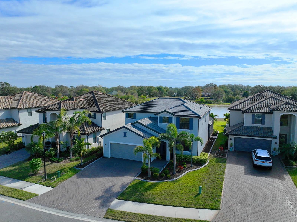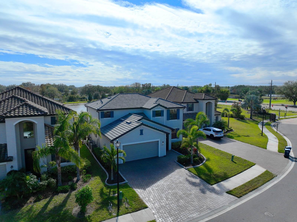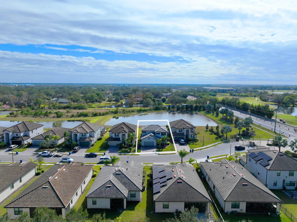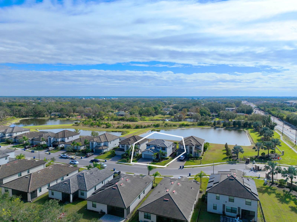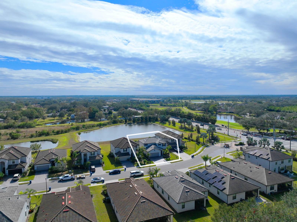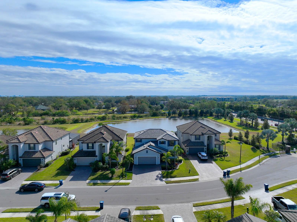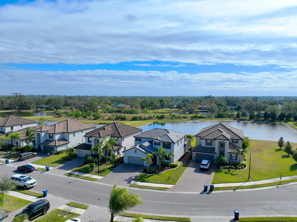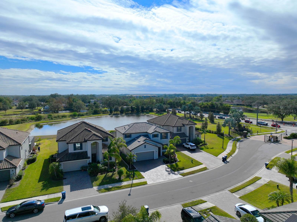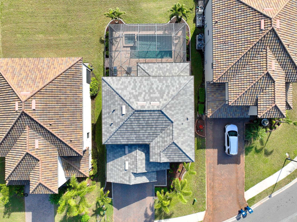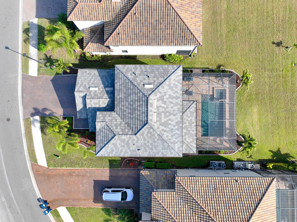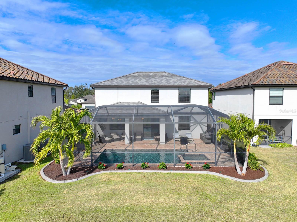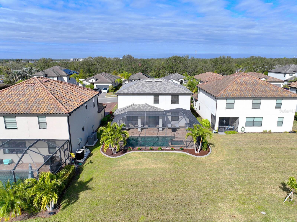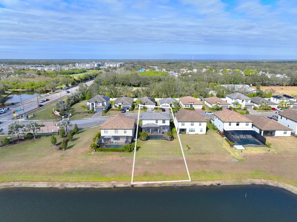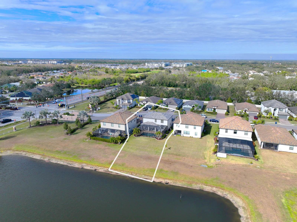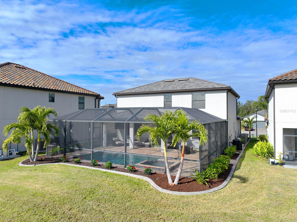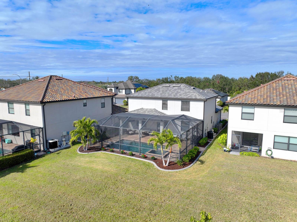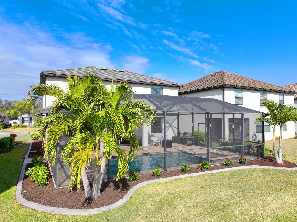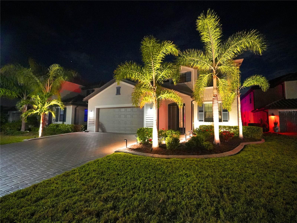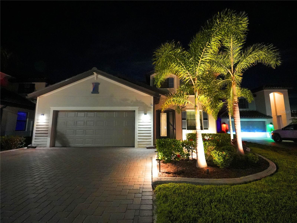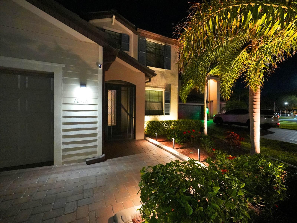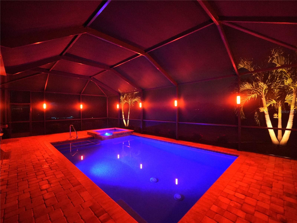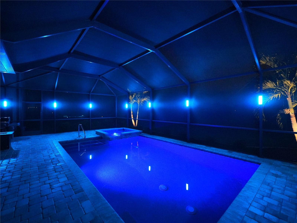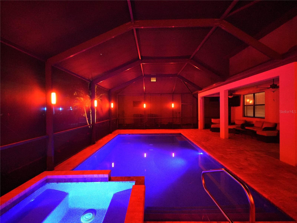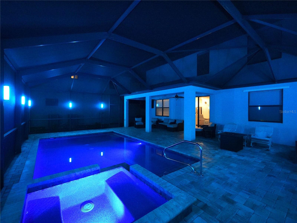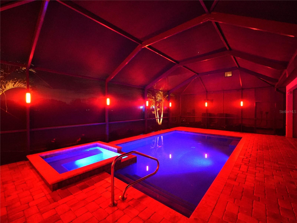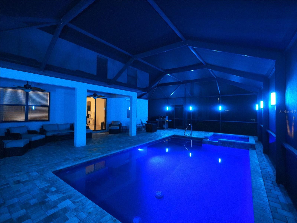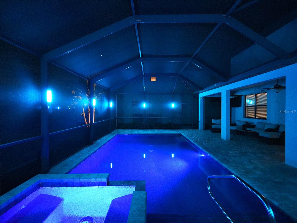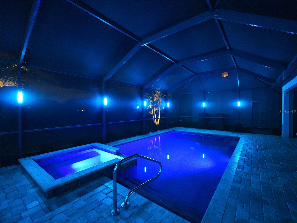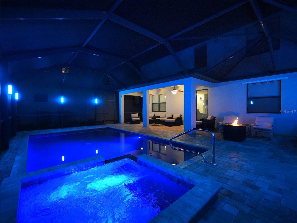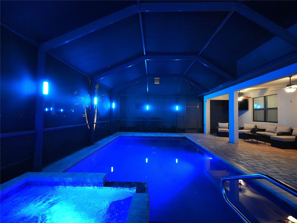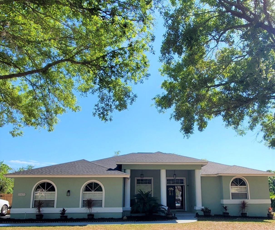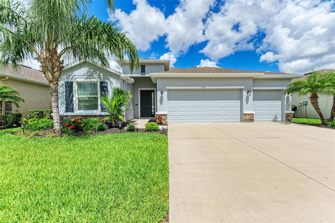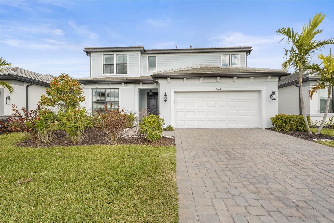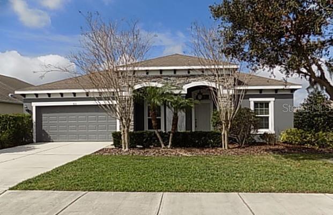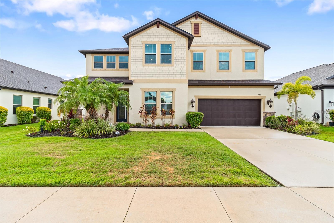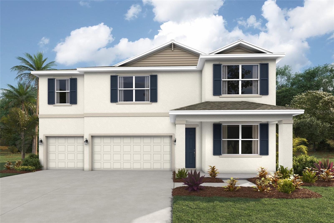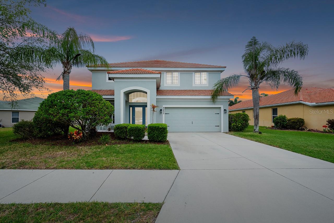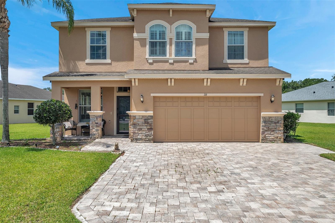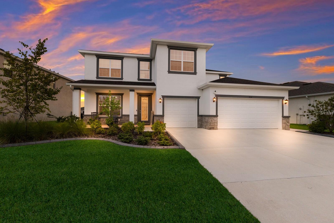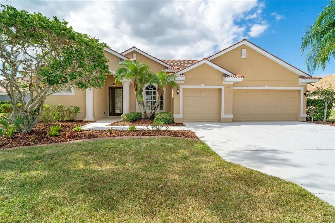10916 Copperlefe Drive, BRADENTON, FL 34212
Property Photos
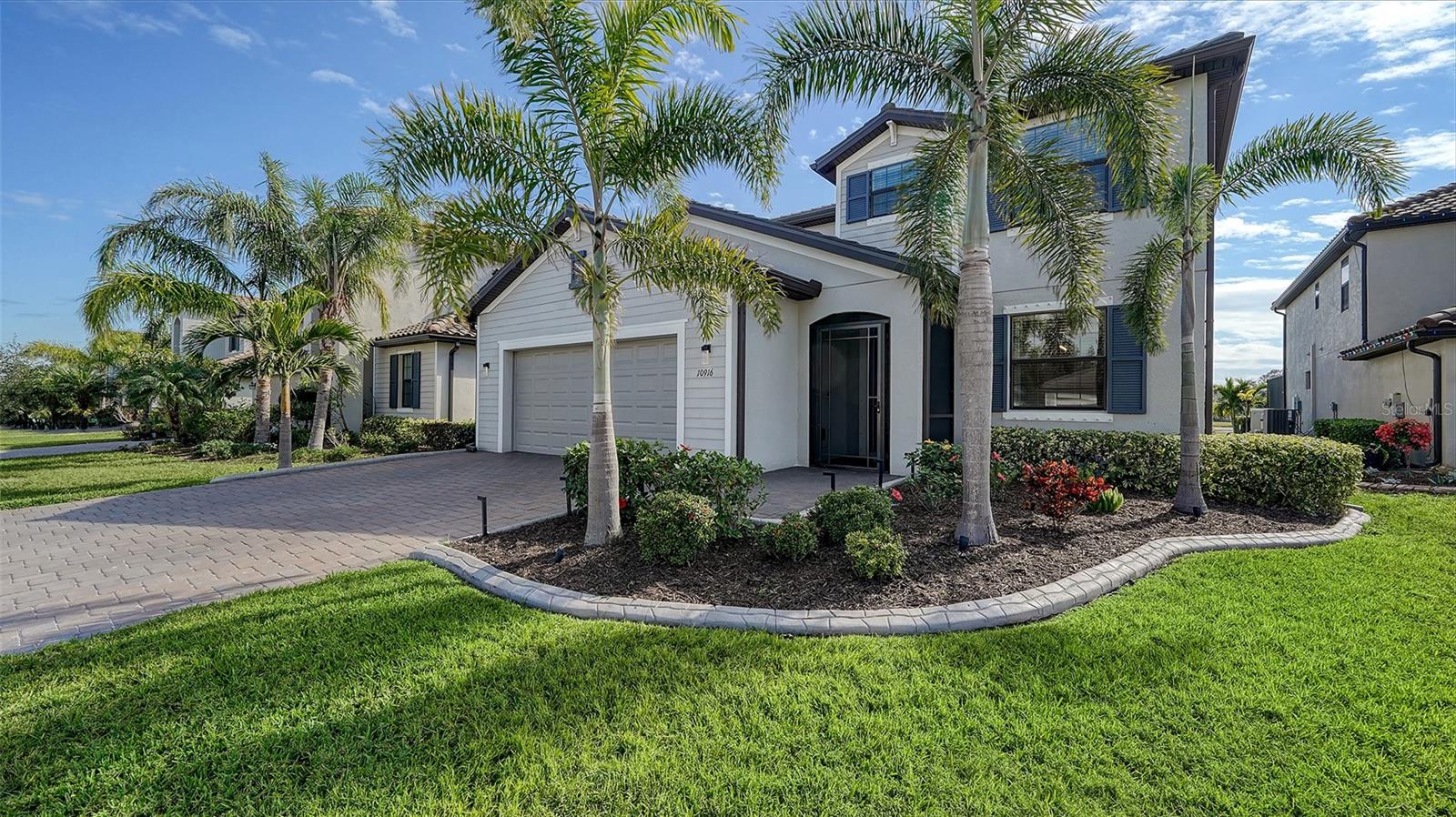
Would you like to sell your home before you purchase this one?
Priced at Only: $649,500
For more Information Call:
Address: 10916 Copperlefe Drive, BRADENTON, FL 34212
Property Location and Similar Properties
- MLS#: A4636812 ( Residential )
- Street Address: 10916 Copperlefe Drive
- Viewed: 47
- Price: $649,500
- Price sqft: $198
- Waterfront: Yes
- Wateraccess: Yes
- Waterfront Type: Pond
- Year Built: 2019
- Bldg sqft: 3287
- Bedrooms: 4
- Total Baths: 3
- Full Baths: 3
- Garage / Parking Spaces: 2
- Days On Market: 67
- Additional Information
- Geolocation: 27.4938 / -82.4328
- County: MANATEE
- City: BRADENTON
- Zipcode: 34212
- Subdivision: Copperlefe
- Elementary School: Freedom Elementary
- Middle School: Carlos E. Haile Middle
- High School: Parrish Community High
- Provided by: BETTER HOMES & GARDENS REAL ES
- Contact: Alan Atchley
- 941-556-9100

- DMCA Notice
-
DescriptionDiscover the Perfect Blend of Elegance and Comfort in Copperlefe Nestled in the desirable gated community of Copperlefe, this stunning two story residence is the epitome of modern luxury and functionality. Built in 2019, this impeccably designed home offers 2,546 square feet of living space, four spacious bedrooms, three full bathrooms, and an array of premium upgrades that cater to a sophisticated yet relaxed lifestyle. As you approach the property, the brick paver driveway and meticulously manicured landscaping with elegant curbing and landscape lighting set a welcoming tone. The homes tile roof and screened front porch add to its curb appeal while providing practical durability and charm. Inside, youll find thoughtful details like crown molding and a functional laundry room equipped with upper cabinets for additional storage. Upstairs, a large entertainment/bonus room provides endless possibilities. Whether you envision a media room, game area, or additional living space, this versatile room adapts to your lifestyle with ease. The heart of the home is the chefs kitchen, boasting an abundance of granite countertops, ample cabinet space, and stainless steel appliances that make meal prep a breeze. Whether hosting a dinner party or enjoying a quiet family breakfast, the open concept layout ensures youre always connected to the living and dining areas. The oversized primary suite is a sanctuary of its own, offering room to unwind and recharge. The en suite bathroom features dual granite vanities, a luxurious soaking tub, and a walk in shower, creating a spa like retreat. Additional bedrooms are equally well appointed, providing flexibility for guests, family, or a home office. Upstairs, a large bonus room offers endless possibilities for entertaining, a media room, or a play area. This versatile space adapts to your needs, making it a perfect complement to the homes thoughtful design. Step outside to your private backyard oasis, where youll find a heated swimming pool and spa enclosed within a screened cage. Complete with multi lighting for a magical ambiance, the pool area is surrounded by brick pavers that extend to the lanai and create a seamless flow for outdoor living. The expansive backyard overlooks a serene lake, providing breathtaking views and a sense of tranquility thats hard to match. Copperlefes prime location ensures youre never far from the best that the area has to offer. While the community exudes a peaceful, private atmosphere, its conveniently located near top rated schools, shopping, dining, and recreational opportunities. Additional features of this home include pull down attic stairs in the garage for extra storage, an extra wide driveway for ample parking, and a screened lanai perfect for enjoying Floridas beautiful weather year round. Dont miss the opportunity to make this exceptional Copperlefe property your forever home. Schedule a private showing today and experience all the luxury, comfort, and convenience this home has to offer!
Payment Calculator
- Principal & Interest -
- Property Tax $
- Home Insurance $
- HOA Fees $
- Monthly -
For a Fast & FREE Mortgage Pre-Approval Apply Now
Apply Now
 Apply Now
Apply NowFeatures
Building and Construction
- Covered Spaces: 0.00
- Exterior Features: Irrigation System, Sidewalk, Sliding Doors
- Flooring: Carpet, Tile
- Living Area: 2546.00
- Roof: Tile
Land Information
- Lot Features: In County, Paved
School Information
- High School: Parrish Community High
- Middle School: Carlos E. Haile Middle
- School Elementary: Freedom Elementary
Garage and Parking
- Garage Spaces: 2.00
- Open Parking Spaces: 0.00
- Parking Features: Driveway
Eco-Communities
- Pool Features: Heated, In Ground, Lighting, Screen Enclosure
- Water Source: Public
Utilities
- Carport Spaces: 0.00
- Cooling: Central Air
- Heating: Central
- Pets Allowed: Yes
- Sewer: Public Sewer
- Utilities: BB/HS Internet Available, Cable Available, Public
Amenities
- Association Amenities: Gated, Pool
Finance and Tax Information
- Home Owners Association Fee: 1040.50
- Insurance Expense: 0.00
- Net Operating Income: 0.00
- Other Expense: 0.00
- Tax Year: 2024
Other Features
- Appliances: Dishwasher, Disposal, Dryer, Exhaust Fan, Microwave, Range, Refrigerator, Washer
- Association Name: Inframark Christina Brantley
- Association Phone: 281-870-0585
- Country: US
- Interior Features: Ceiling Fans(s), Kitchen/Family Room Combo, Open Floorplan, Solid Surface Counters, Walk-In Closet(s), Window Treatments
- Legal Description: UNIT 101 COPPERLEFE PI#5647.4005/9
- Levels: Two
- Area Major: 34212 - Bradenton
- Occupant Type: Owner
- Parcel Number: 564740059
- Style: Contemporary
- View: Water
- Views: 47
- Zoning Code: PD-R
Similar Properties
Nearby Subdivisions
1101802 Heritage Harbour Subph
Coach Homes At Cuddy Cove Ph 4
Coddington
Coddington Ph I
Coddington Ph Ii
Copperlefe
Country Creek
Country Creek Ph I
Country Creek Ph Ii
Country Creek Ph Iii
Country Meadows Ph Ii
Cypress Creek Estates
Del Tierra
Del Tierra Ph I
Del Tierra Ph Ii
Del Tierra Ph Iii
Del Tierra Ph Ivb Ivc
Gates Creek
Greenfield Plantation
Greenfield Plantation Ph I
Greyhawk Landing
Greyhawk Landing Ph 1
Greyhawk Landing Ph 2
Greyhawk Landing Ph 3
Greyhawk Landing West Ph Ii
Greyhawk Landing West Ph Iii
Greyhawk Landing West Ph Iva
Greyhawk Landing West Ph Ivb
Greyhawk Landing West Ph Va
Greyhawk Landing West Ph Vb
Hagle Park
Heritage Harbour
Heritage Harbour River Strand
Heritage Harbour Subphase E
Heritage Harbour Subphase F
Heritage Harbour Subphase J
Hidden Oaks
Hillwood Ph I Ii Iii
Hillwood Preserve
Lighthouse Cove At Heritage Ha
Magnolia Ranch
Mill Creek
Mill Creek Ph Iii
Mill Creek Ph Iv
Mill Creek Ph V
Mill Creek Ph V B
Mill Creek Ph Vb
Mill Creek Ph Viia
Mill Creek Ph Viib
Millbrook At Greenfield Planta
Not Applicable
Old Grove At Greenfield Ph Ii
Old Grove At Greenfield Ph Iii
Osprey Landing
Palm Grove At Lakewood Ranch
Raven Crest
River Springs
River Strand
River Strand Heritage Harbour
River Strandheritage Harbour
River Strandheritage Harbour S
River Wind
Riverside Preserve
Riverside Preserve Ph 1
Riverside Preserve Ph Ii
Rye Wilderness
Rye Wilderness Estates Ph I
Rye Wilderness Estates Ph Ii
Rye Wilderness Estates Ph Iii
Rye Wilderness Estates Ph Iv
Stoneybrook
Stoneybrook At Heritage H Spa
Stoneybrook At Heritage Harbou
The Villas At Christian Retrea
Watercolor Place
Watercolor Place I
Waterlefe
Waterlefe Golf River Club
Waterlefe Golf River Club Un1
Waterlefe Golf River Club Un9
Waterline Rd. Area 4612
Winding River

- Nicole Haltaufderhyde, REALTOR ®
- Tropic Shores Realty
- Mobile: 352.425.0845
- 352.425.0845
- nicoleverna@gmail.com



